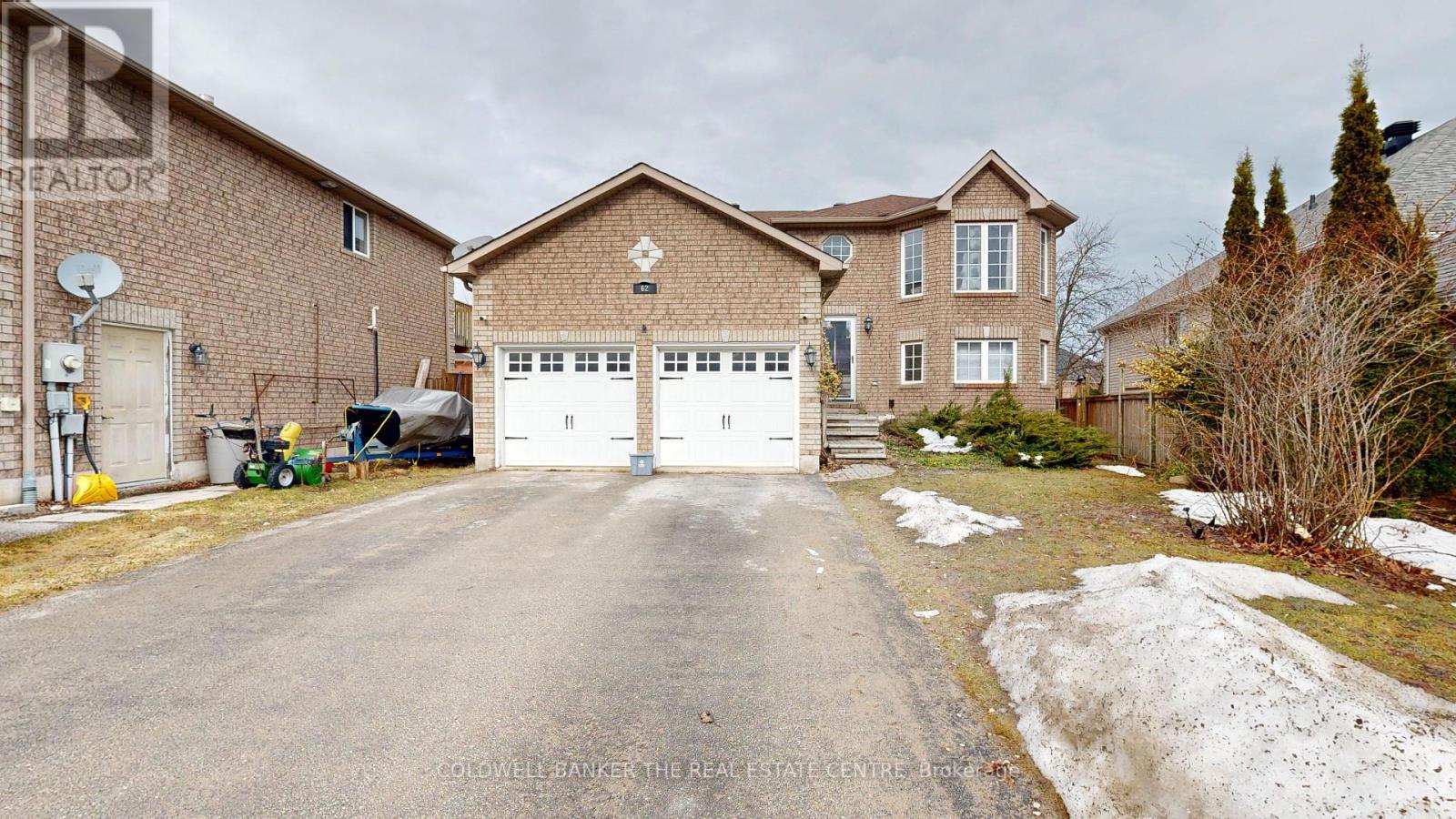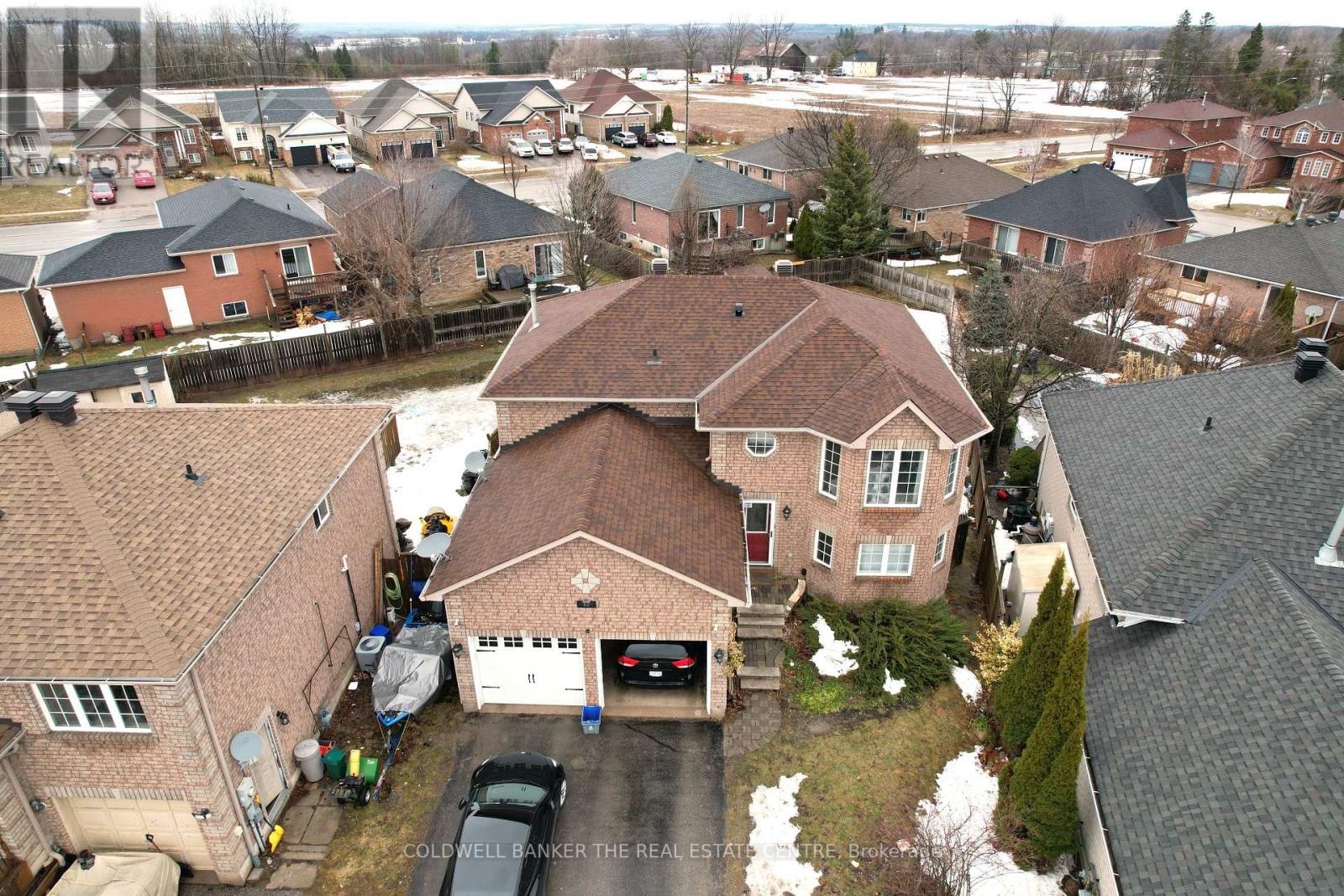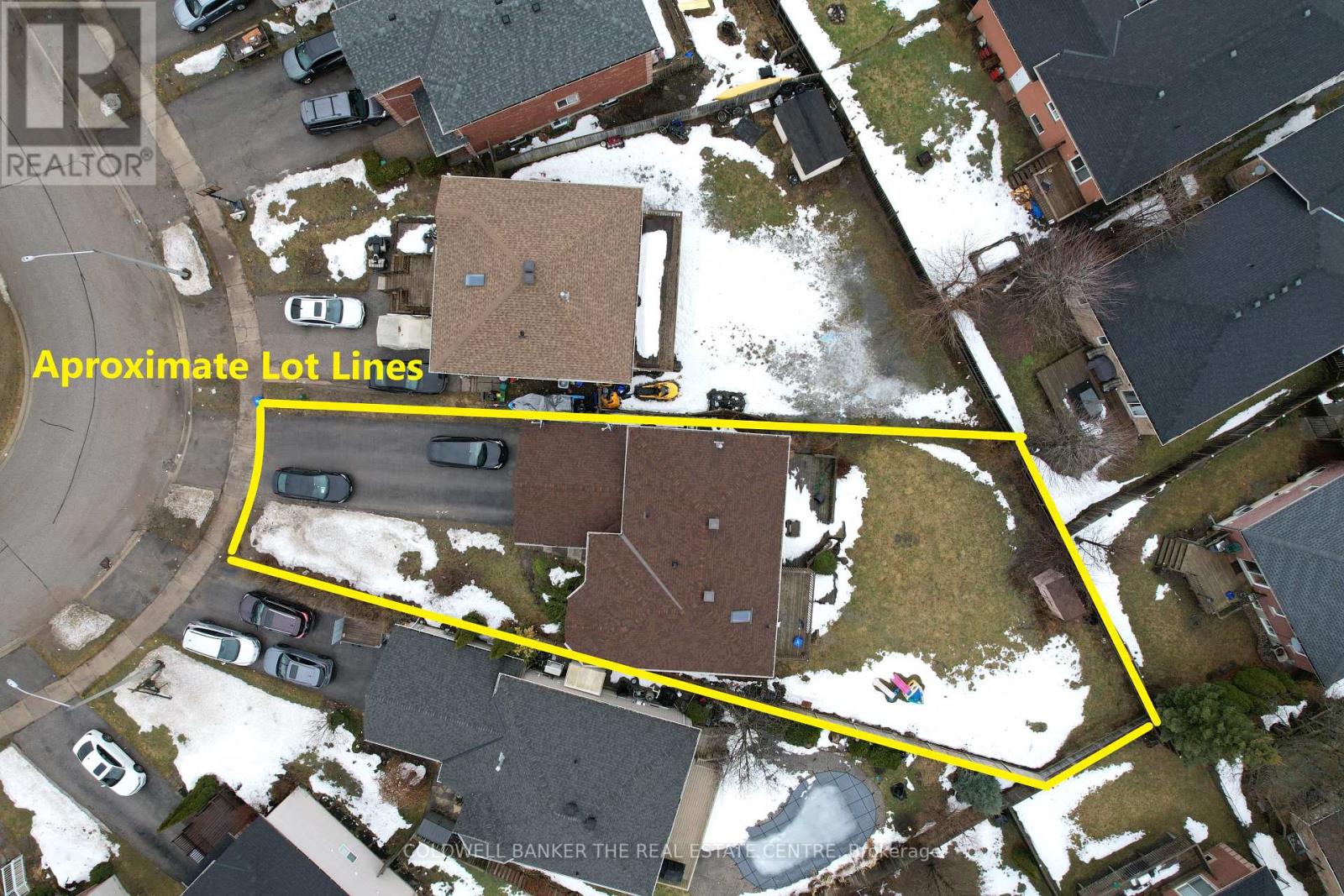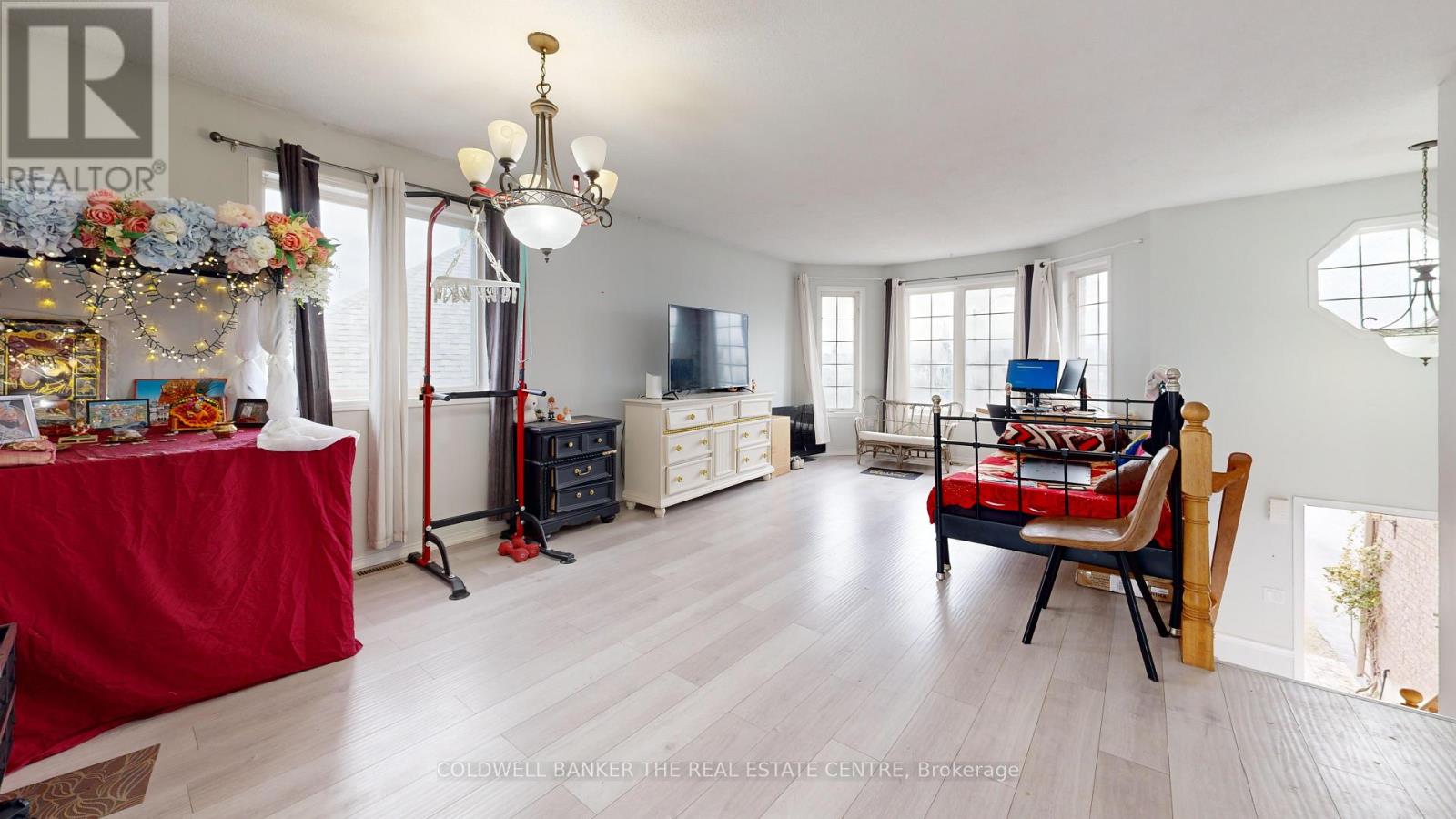5 Bedroom
2 Bathroom
1,100 - 1,500 ft2
Raised Bungalow
Central Air Conditioning
Forced Air
$819,000
LAGAL DUPLEX in great location! Minutes to Georgian College, Royal Victoria Hospital and HWY 400 with a short drive to GO station for easy commute. 5 minutes drive to Groceries, Shops, Restaurants and all amenities. Upper unit: 3 Bed 1 Bath with nice Deck overlooking the huge fully fenced backyard, Lower unit: 2 Bed 1 Bath feels like ground floor with big above-grade windows throughout and walkout to extra-large deck facing the backyard. Separate entrances and private laundry in each unit. Both units renovated in last 3 years. Laminate flooring throughout. Roof shingles 2019. Newer appliances. Keep it as an Income-generating investment or Live in one unit and rent out the other to help pay the mortgage! Extra large Pie-shaped lot + R3 zoning + 8 parking spots = potential for 3rd unit in the backyard for extra income or multi-generation living. (id:60569)
Property Details
|
MLS® Number
|
S12033351 |
|
Property Type
|
Single Family |
|
Community Name
|
Georgian Drive |
|
Equipment Type
|
Water Heater - Gas |
|
Features
|
Carpet Free |
|
Parking Space Total
|
7 |
|
Rental Equipment Type
|
Water Heater - Gas |
|
Structure
|
Deck, Shed |
Building
|
Bathroom Total
|
2 |
|
Bedrooms Above Ground
|
3 |
|
Bedrooms Below Ground
|
2 |
|
Bedrooms Total
|
5 |
|
Appliances
|
Garage Door Opener Remote(s), Dishwasher, Dryer, Two Stoves, Two Washers, Two Refrigerators |
|
Architectural Style
|
Raised Bungalow |
|
Basement Features
|
Apartment In Basement, Walk Out |
|
Basement Type
|
N/a |
|
Construction Style Attachment
|
Detached |
|
Cooling Type
|
Central Air Conditioning |
|
Exterior Finish
|
Brick, Vinyl Siding |
|
Flooring Type
|
Laminate, Tile |
|
Foundation Type
|
Poured Concrete |
|
Heating Fuel
|
Natural Gas |
|
Heating Type
|
Forced Air |
|
Stories Total
|
1 |
|
Size Interior
|
1,100 - 1,500 Ft2 |
|
Type
|
House |
|
Utility Water
|
Municipal Water |
Parking
Land
|
Acreage
|
No |
|
Sewer
|
Sanitary Sewer |
|
Size Depth
|
141 Ft |
|
Size Frontage
|
35 Ft ,4 In |
|
Size Irregular
|
35.4 X 141 Ft ; Irregular |
|
Size Total Text
|
35.4 X 141 Ft ; Irregular|under 1/2 Acre |
|
Zoning Description
|
R3 |
Rooms
| Level |
Type |
Length |
Width |
Dimensions |
|
Lower Level |
Living Room |
3.63 m |
3.53 m |
3.63 m x 3.53 m |
|
Lower Level |
Kitchen |
3.66 m |
2.82 m |
3.66 m x 2.82 m |
|
Lower Level |
Primary Bedroom |
6.1 m |
3.53 m |
6.1 m x 3.53 m |
|
Lower Level |
Bedroom 2 |
4.17 m |
3.66 m |
4.17 m x 3.66 m |
|
Upper Level |
Living Room |
7.09 m |
4.67 m |
7.09 m x 4.67 m |
|
Upper Level |
Dining Room |
7.09 m |
4.67 m |
7.09 m x 4.67 m |
|
Upper Level |
Kitchen |
4.65 m |
2.72 m |
4.65 m x 2.72 m |
|
Upper Level |
Primary Bedroom |
4.39 m |
3.66 m |
4.39 m x 3.66 m |
|
Upper Level |
Bedroom 2 |
3.43 m |
2.72 m |
3.43 m x 2.72 m |
|
Upper Level |
Bedroom 3 |
2.82 m |
2.72 m |
2.82 m x 2.72 m |






























