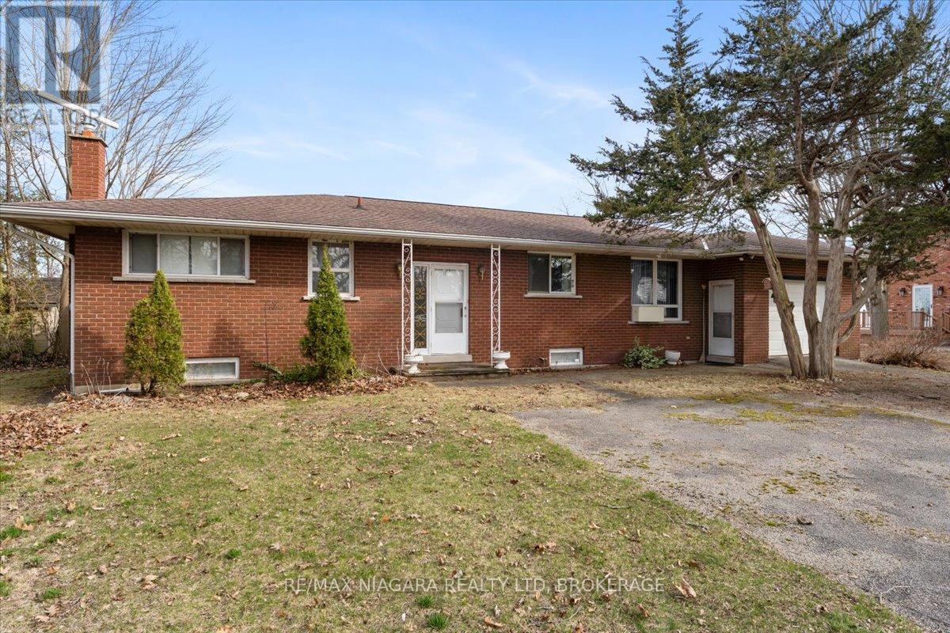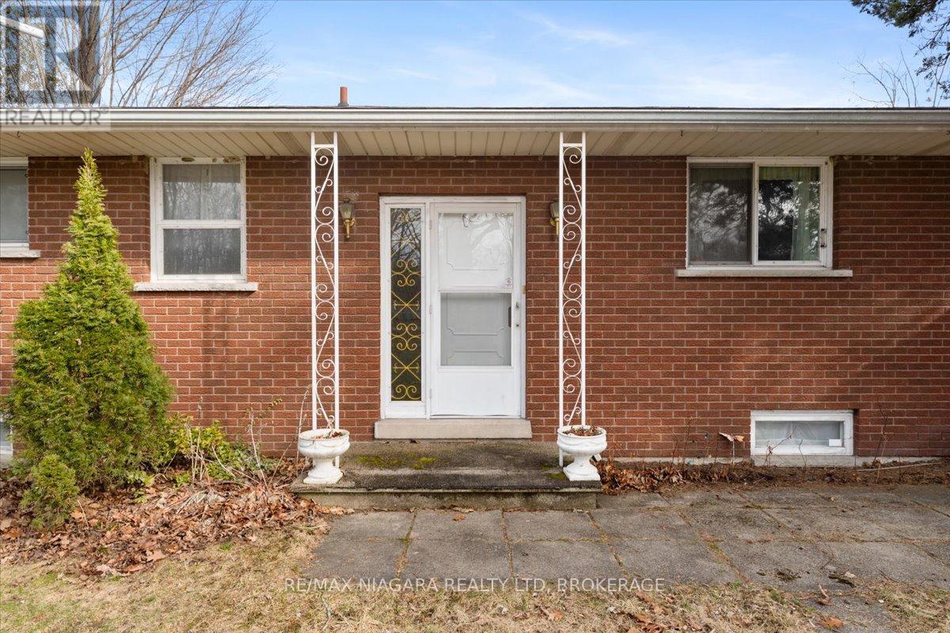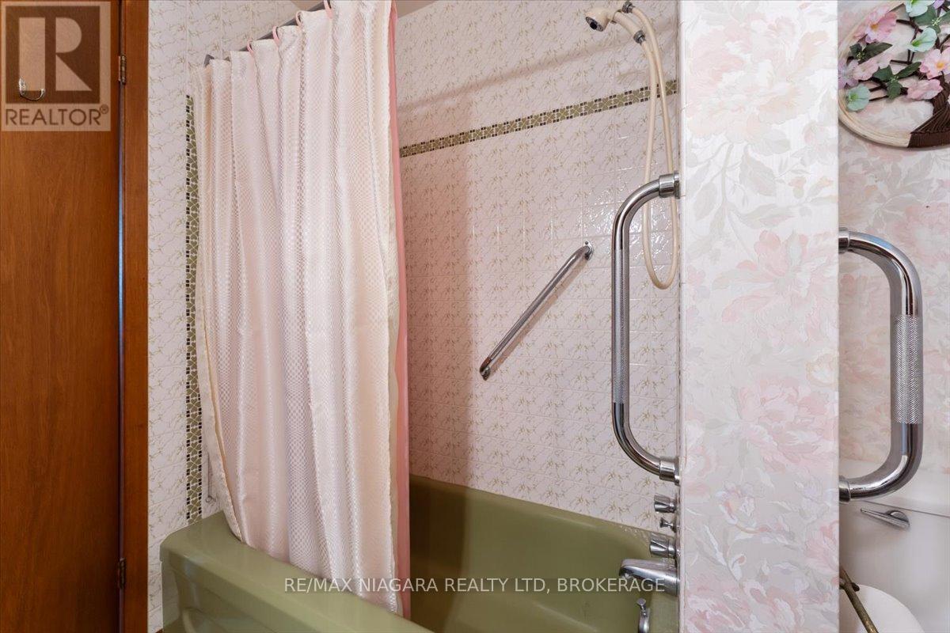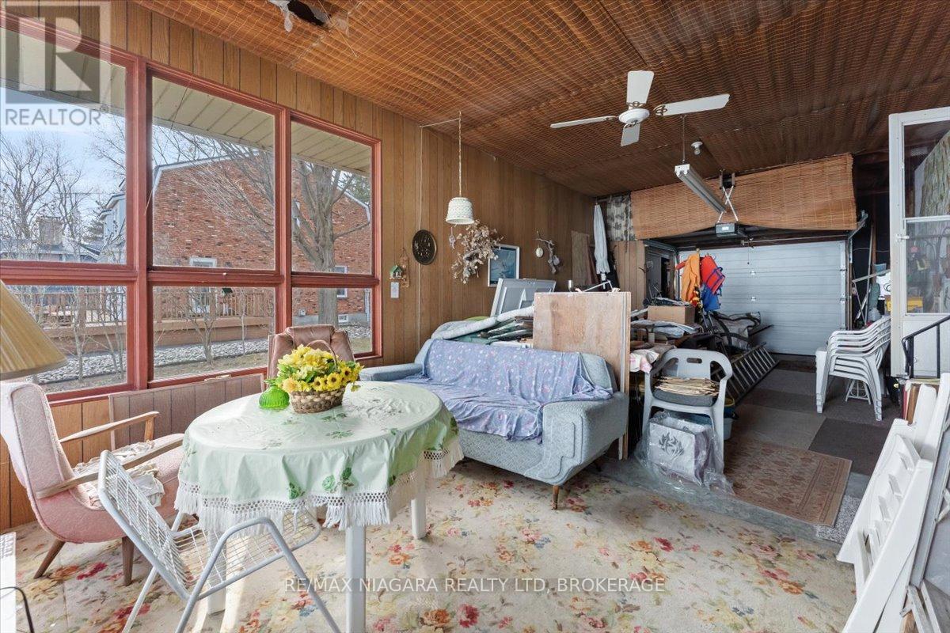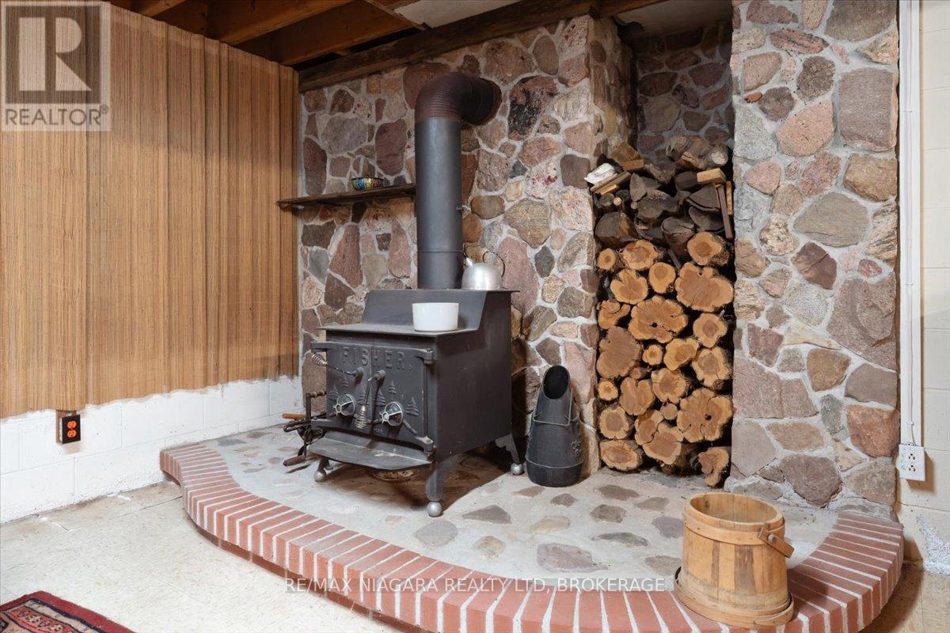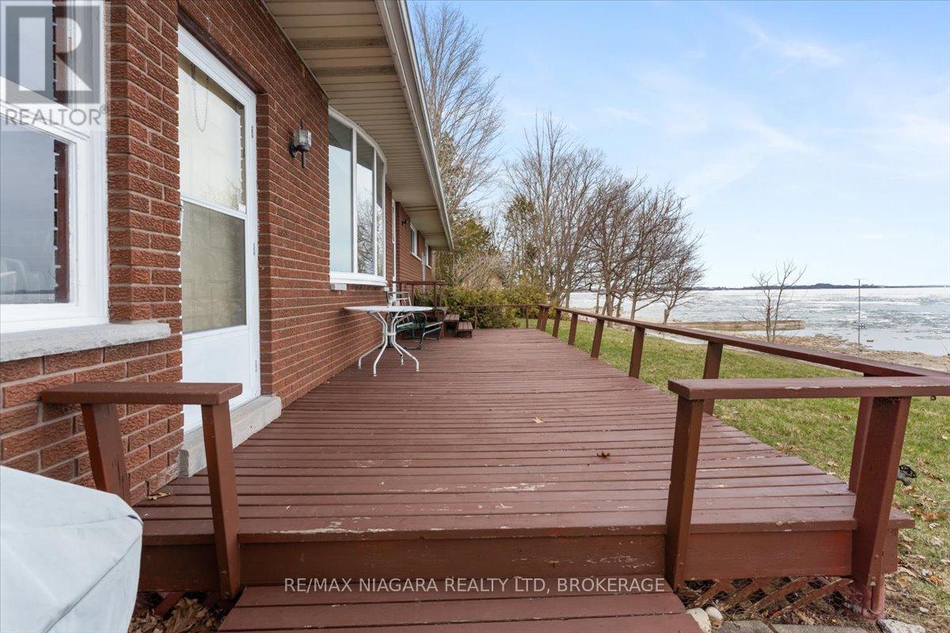3 Bedroom
2 Bathroom
1,100 - 1,500 ft2
Bungalow
Fireplace
Hot Water Radiator Heat
Waterfront
$1,400,000
TUCKED AWAY ON A QUIET, TREE-LINED STREET, THIS ONE-OWNER, THREE-BEDROOM BUNGALOW OFFERS THE PERFECT BLEND OF PRIVACY AND LAKEFRONT CHARM. THIS HOME FEATURES FORMAL DINING ROOM, STUNNING VIEW FROM SPACIOUS LIVING ROOM PLUS GAS FIREPLACE. THERE IS A FOUR-PIECE BATH, A POWDER ROOM , AN ATTACHED EXTRA DEEP GARAGE, AND A PARTIALLY FINISHED BASEMENT WITH LOADS OF POTENTIAL. AS A BONUS, THIS PROPERTY INCLUDES ADDITIONAL LAND ACROSS THE STREET WHICH IS INCLUDED IN THE 1.1 ACRES. RARE OPPORTUNITY TO OWN A PEACEFUL LAKEFRONT HOME WITH JUST MINUTES FROM TOWN ** This is a linked property.** (id:60569)
Property Details
|
MLS® Number
|
X12068304 |
|
Property Type
|
Single Family |
|
Community Name
|
880 - Lakeshore |
|
Easement
|
Unknown, None |
|
Parking Space Total
|
9 |
|
View Type
|
Lake View, Direct Water View, Unobstructed Water View |
|
Water Front Type
|
Waterfront |
Building
|
Bathroom Total
|
2 |
|
Bedrooms Above Ground
|
3 |
|
Bedrooms Total
|
3 |
|
Age
|
51 To 99 Years |
|
Amenities
|
Fireplace(s) |
|
Appliances
|
Water Heater |
|
Architectural Style
|
Bungalow |
|
Basement Development
|
Partially Finished |
|
Basement Type
|
N/a (partially Finished) |
|
Construction Style Attachment
|
Detached |
|
Exterior Finish
|
Brick |
|
Fireplace Present
|
Yes |
|
Foundation Type
|
Block |
|
Half Bath Total
|
1 |
|
Heating Fuel
|
Natural Gas |
|
Heating Type
|
Hot Water Radiator Heat |
|
Stories Total
|
1 |
|
Size Interior
|
1,100 - 1,500 Ft2 |
|
Type
|
House |
Parking
Land
|
Access Type
|
Public Road |
|
Acreage
|
No |
|
Sewer
|
Septic System |
|
Size Depth
|
323 Ft |
|
Size Frontage
|
100 Ft |
|
Size Irregular
|
100 X 323 Ft |
|
Size Total Text
|
100 X 323 Ft |
|
Zoning Description
|
R1/h |
Rooms
| Level |
Type |
Length |
Width |
Dimensions |
|
Basement |
Recreational, Games Room |
14.05 m |
9.05 m |
14.05 m x 9.05 m |
|
Basement |
Utility Room |
|
|
Measurements not available |
|
Main Level |
Living Room |
5.36 m |
5.48 m |
5.36 m x 5.48 m |
|
Main Level |
Dining Room |
4.08 m |
3.38 m |
4.08 m x 3.38 m |
|
Main Level |
Kitchen |
3.93 m |
3.47 m |
3.93 m x 3.47 m |
|
Main Level |
Bedroom |
4.75 m |
2.47 m |
4.75 m x 2.47 m |
|
Main Level |
Bedroom |
4.14 m |
3.84 m |
4.14 m x 3.84 m |
|
Main Level |
Bedroom |
4.08 m |
3.65 m |
4.08 m x 3.65 m |
|
Main Level |
Bathroom |
|
|
Measurements not available |
|
Main Level |
Bathroom |
|
|
Measurements not available |
Utilities




