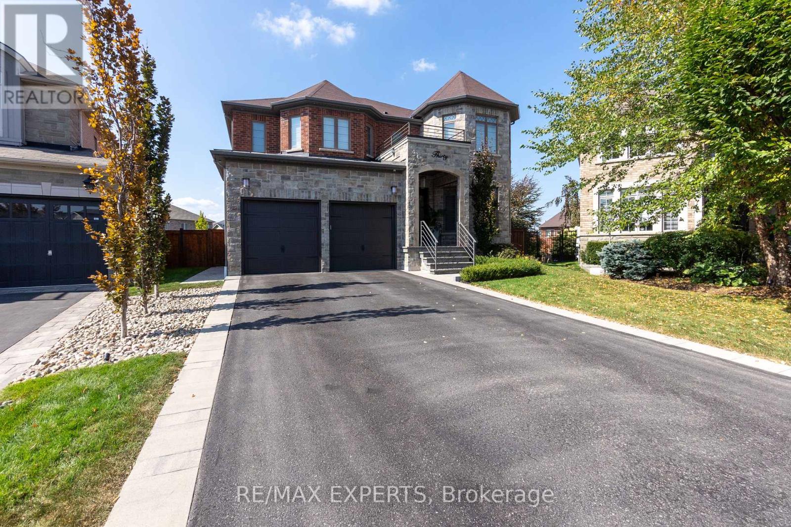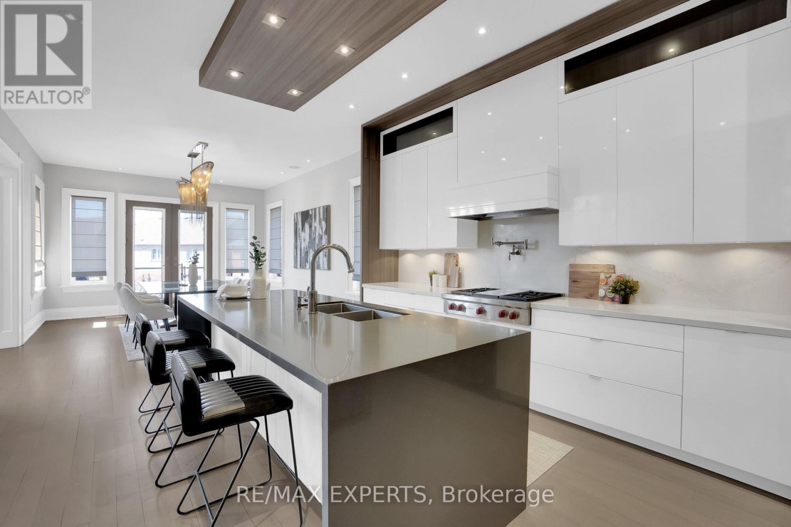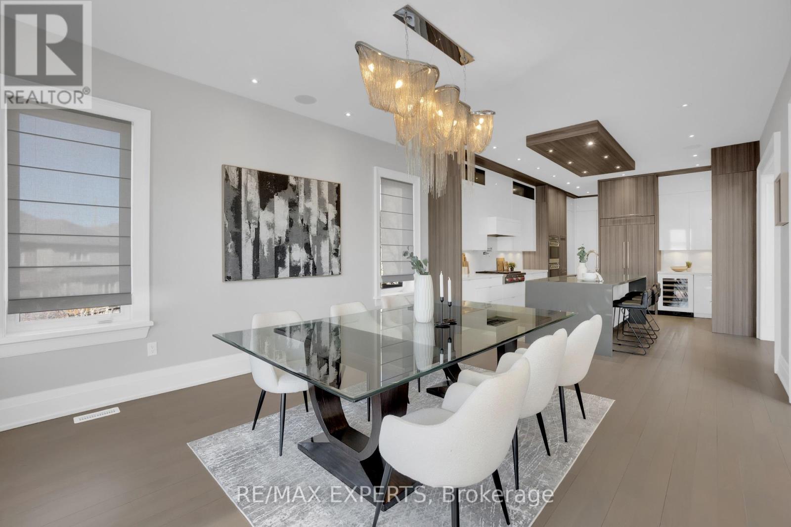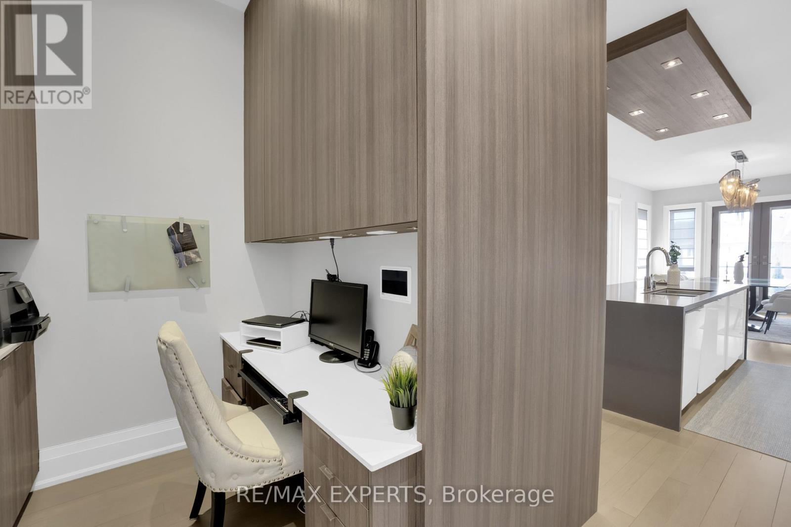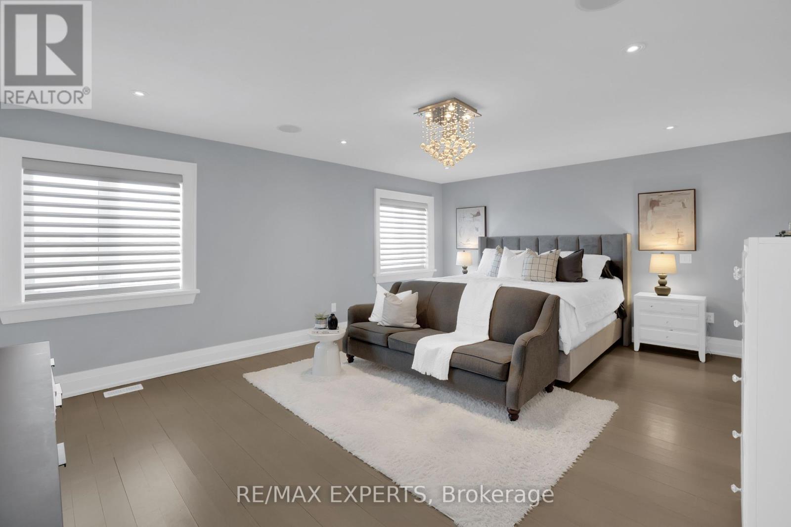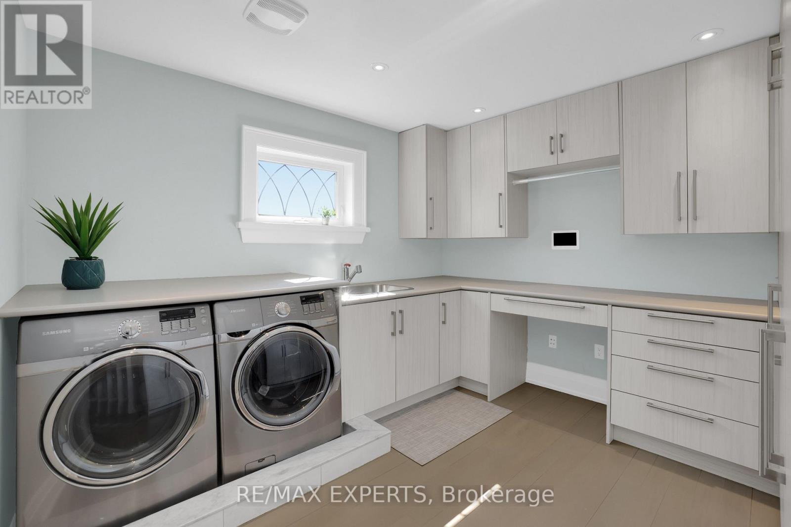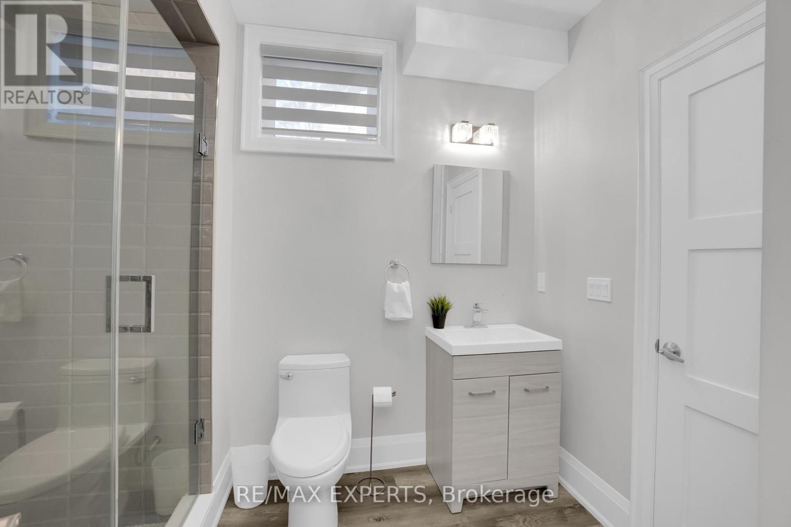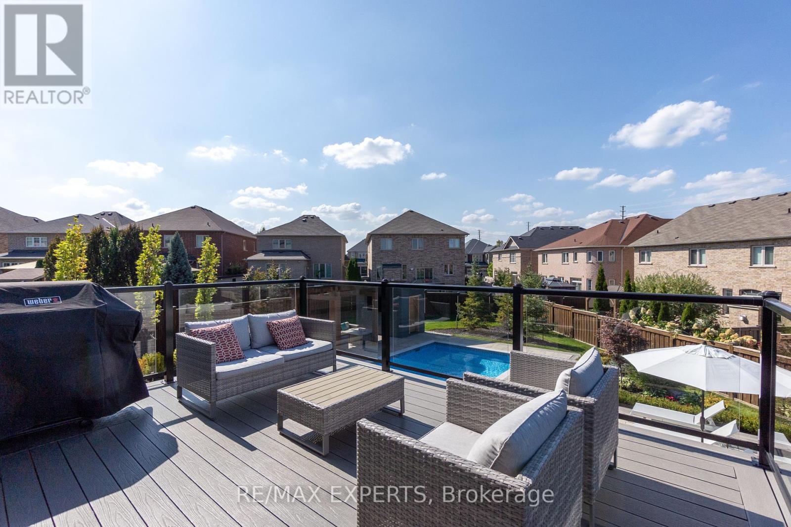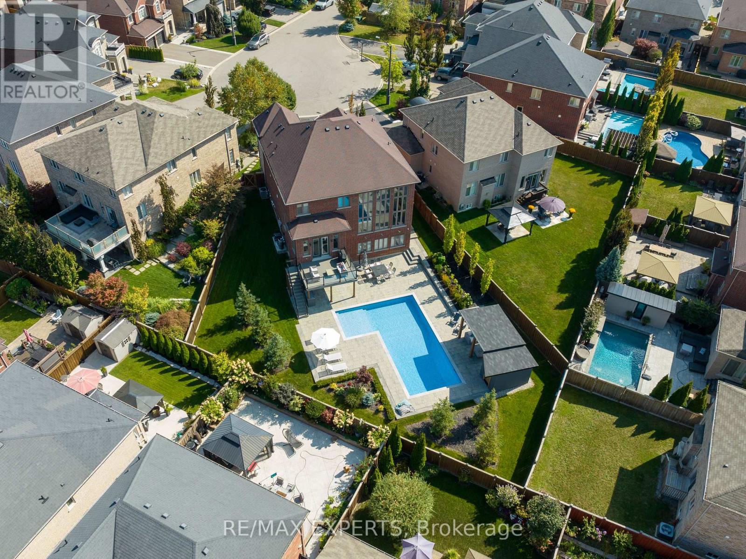4 Bedroom
5 Bathroom
3,000 - 3,500 ft2
Fireplace
Inground Pool
Central Air Conditioning
Forced Air
$2,599,000
Welcome to the breathtaking 30 Ciro Barillari Court, a true masterpiece nestled at the end of a private cul-de-sac on a sprawling pie-shaped lot. This custom-built home is a sanctuary of luxury, featuring soaring 10' ceilings and an exquisite QTK kitchen outfitted with top-of-the-line integrated appliances and stunning quartz countertops. Every detail has been meticulously crafted with custom millwork that enhances the elegant design. The family room is a showstopper, boasting massive two-story windows that frame picturesque views of your resort-style backyard. Indulge in the spa-like bathroom for a tranquil retreat or entertain in the fully finished walk-out basement, complete with a kitchen rough-in, an additional bedroom, and a bathroom-ideal for guests or family. Step outside to your outdoor haven, featuring a covered loggia and a fully equipped outdoor kitchen-perfect for hosting gatherings or enjoying a quiet evening with a glass of wine. With countless upgrades throughout, this home is truly a dream come true. Don't miss your chance to experience this exceptional property !! Can be converted back to a 4 bedroom (id:60569)
Open House
This property has open houses!
Starts at:
2:00 pm
Ends at:
4:00 pm
Property Details
|
MLS® Number
|
N12067970 |
|
Property Type
|
Single Family |
|
Community Name
|
Vellore Village |
|
Amenities Near By
|
Hospital, Public Transit, Schools |
|
Equipment Type
|
Water Heater - Gas |
|
Features
|
Conservation/green Belt |
|
Parking Space Total
|
7 |
|
Pool Type
|
Inground Pool |
|
Rental Equipment Type
|
Water Heater - Gas |
|
Structure
|
Shed |
Building
|
Bathroom Total
|
5 |
|
Bedrooms Above Ground
|
3 |
|
Bedrooms Below Ground
|
1 |
|
Bedrooms Total
|
4 |
|
Age
|
6 To 15 Years |
|
Appliances
|
Central Vacuum, Water Heater, Blinds, Dryer, Washer, Window Coverings |
|
Basement Type
|
Full |
|
Construction Style Attachment
|
Detached |
|
Cooling Type
|
Central Air Conditioning |
|
Exterior Finish
|
Brick |
|
Fireplace Present
|
Yes |
|
Flooring Type
|
Hardwood, Laminate |
|
Foundation Type
|
Concrete |
|
Half Bath Total
|
1 |
|
Heating Fuel
|
Natural Gas |
|
Heating Type
|
Forced Air |
|
Stories Total
|
2 |
|
Size Interior
|
3,000 - 3,500 Ft2 |
|
Type
|
House |
|
Utility Water
|
Municipal Water |
Parking
Land
|
Acreage
|
No |
|
Fence Type
|
Fenced Yard |
|
Land Amenities
|
Hospital, Public Transit, Schools |
|
Sewer
|
Sanitary Sewer |
|
Size Depth
|
146 Ft ,8 In |
|
Size Frontage
|
34 Ft ,3 In |
|
Size Irregular
|
34.3 X 146.7 Ft |
|
Size Total Text
|
34.3 X 146.7 Ft |
Rooms
| Level |
Type |
Length |
Width |
Dimensions |
|
Second Level |
Primary Bedroom |
6.02 m |
4.57 m |
6.02 m x 4.57 m |
|
Second Level |
Bedroom 2 |
5.13 m |
4.57 m |
5.13 m x 4.57 m |
|
Second Level |
Bedroom 3 |
6.6 m |
3.66 m |
6.6 m x 3.66 m |
|
Second Level |
Laundry Room |
3.86 m |
3.35 m |
3.86 m x 3.35 m |
|
Basement |
Bedroom |
4.88 m |
3.58 m |
4.88 m x 3.58 m |
|
Basement |
Recreational, Games Room |
11.73 m |
9.45 m |
11.73 m x 9.45 m |
|
Main Level |
Kitchen |
4.93 m |
4.29 m |
4.93 m x 4.29 m |
|
Main Level |
Dining Room |
5.44 m |
4.29 m |
5.44 m x 4.29 m |
|
Main Level |
Living Room |
5.13 m |
3.61 m |
5.13 m x 3.61 m |
|
Main Level |
Family Room |
7.39 m |
3.66 m |
7.39 m x 3.66 m |
|
Main Level |
Den |
3.61 m |
1.83 m |
3.61 m x 1.83 m |

