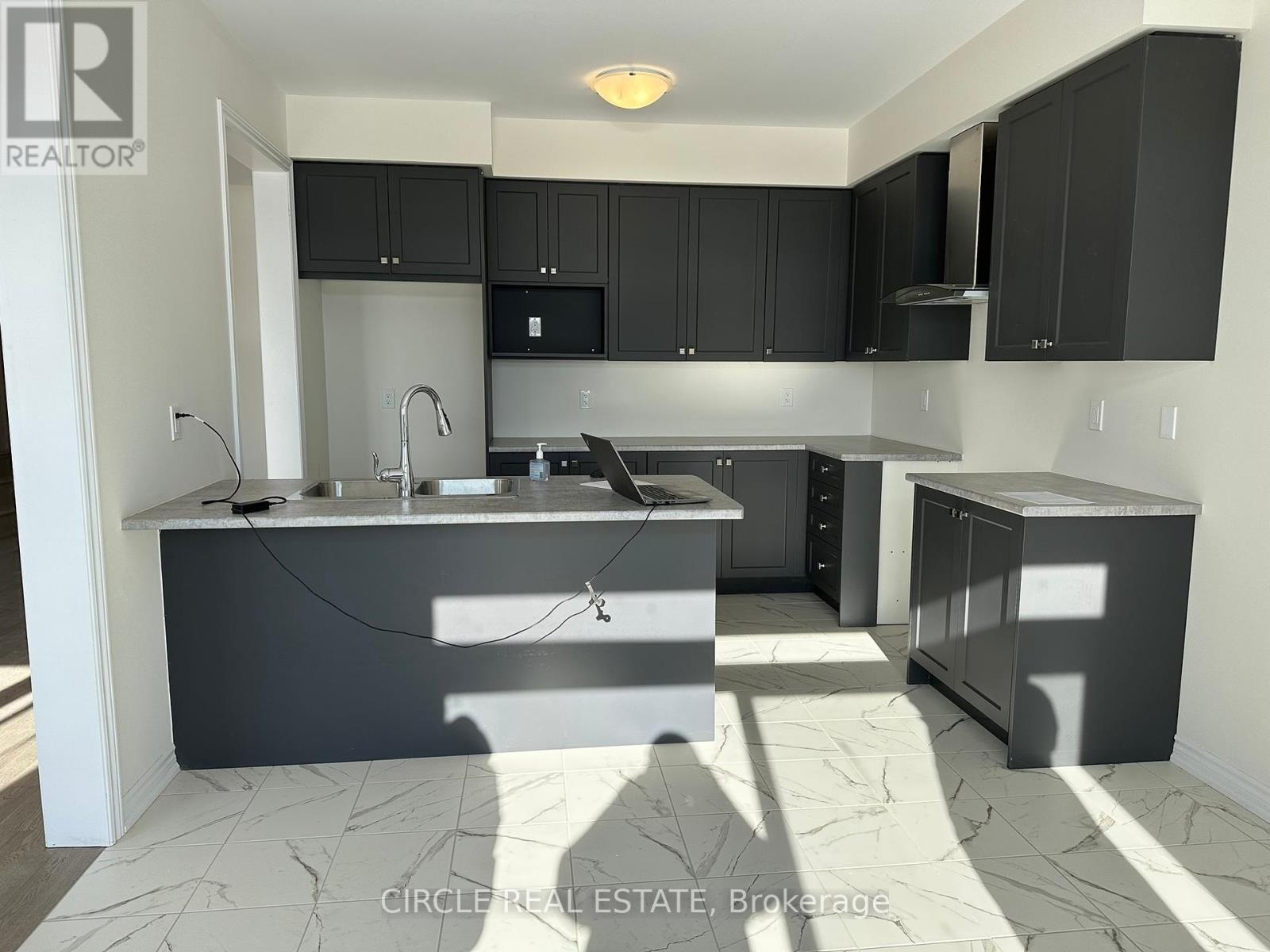7 Bee Crescent Brantford, Ontario N3T 0V7
4 Bedroom
3 Bathroom
2,000 - 2,500 ft2
Central Air Conditioning
Forced Air
$969,990
Welcome to this stunning, 2 Year old, 4-bedroom, 3-bathroom detached home with a walkout basement, perfectly blending modern comfort with tranquil surroundings. Backing onto a scenic pond with no rear neighbours, this home offers ultimate privacy and peaceful views year-round. Step inside to a bright, open-concept layout filled with natural light and soaring 9-foot ceilings on the main floor.The spacious primary bedroom features a luxurious ensuite and walk-in closet, while the generously sized additional bedrooms provide ample space for the whole family. A perfect choice for those seeking style, space, and serenity in the most sought after neighbourhood in Brantford. (id:60569)
Property Details
| MLS® Number | X12070503 |
| Property Type | Single Family |
| Features | Ravine |
| Parking Space Total | 4 |
Building
| Bathroom Total | 3 |
| Bedrooms Above Ground | 4 |
| Bedrooms Total | 4 |
| Age | 0 To 5 Years |
| Appliances | Dishwasher, Dryer, Stove, Washer, Refrigerator |
| Basement Development | Unfinished |
| Basement Features | Walk Out |
| Basement Type | N/a (unfinished) |
| Construction Style Attachment | Detached |
| Cooling Type | Central Air Conditioning |
| Exterior Finish | Brick, Stone |
| Half Bath Total | 1 |
| Heating Fuel | Natural Gas |
| Heating Type | Forced Air |
| Stories Total | 2 |
| Size Interior | 2,000 - 2,500 Ft2 |
| Type | House |
| Utility Water | Municipal Water |
Parking
| Attached Garage | |
| Garage |
Land
| Acreage | No |
| Sewer | Sanitary Sewer |
| Size Depth | 97 Ft ,2 In |
| Size Frontage | 30 Ft ,2 In |
| Size Irregular | 30.2 X 97.2 Ft |
| Size Total Text | 30.2 X 97.2 Ft|under 1/2 Acre |
Contact Us
Contact us for more information











