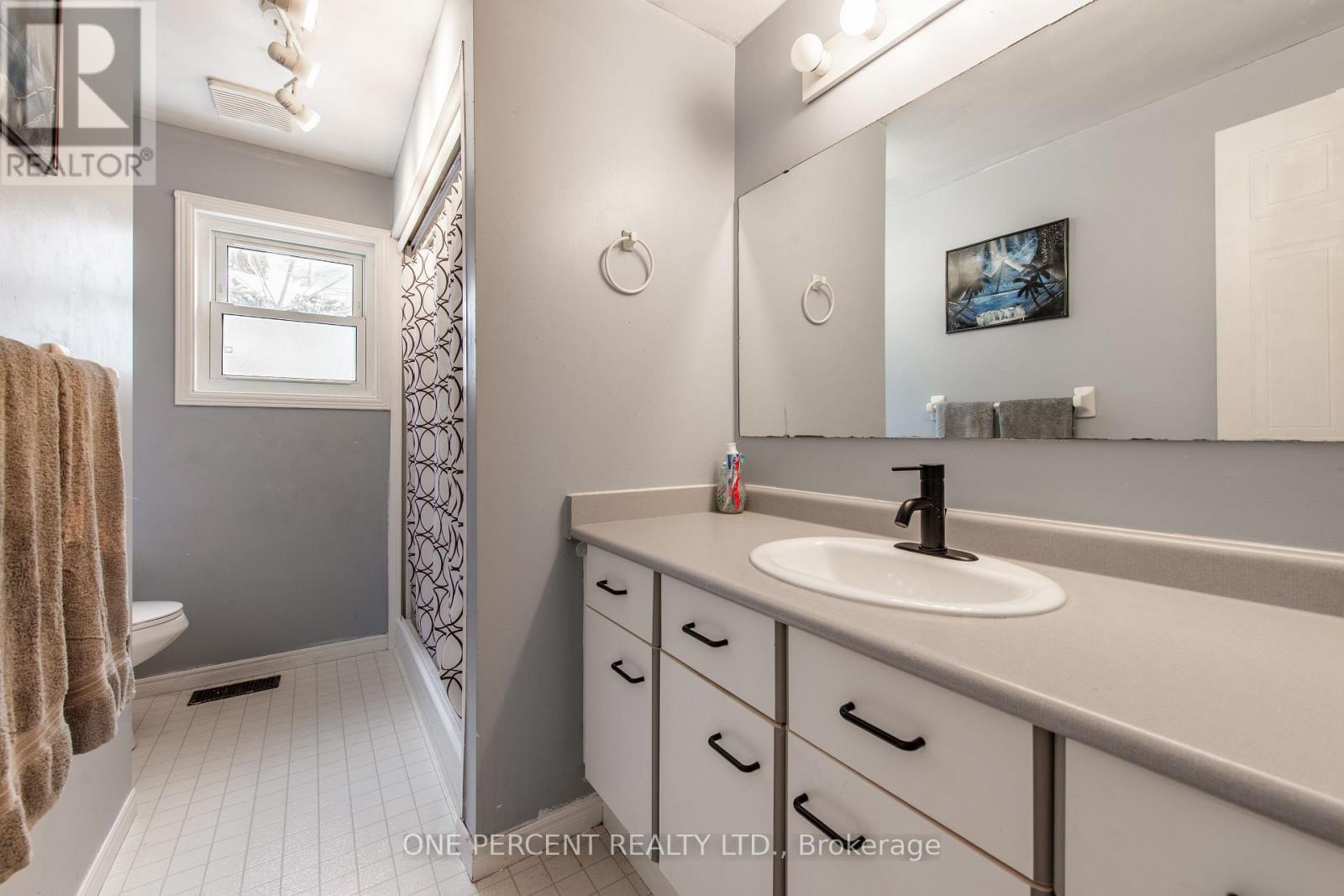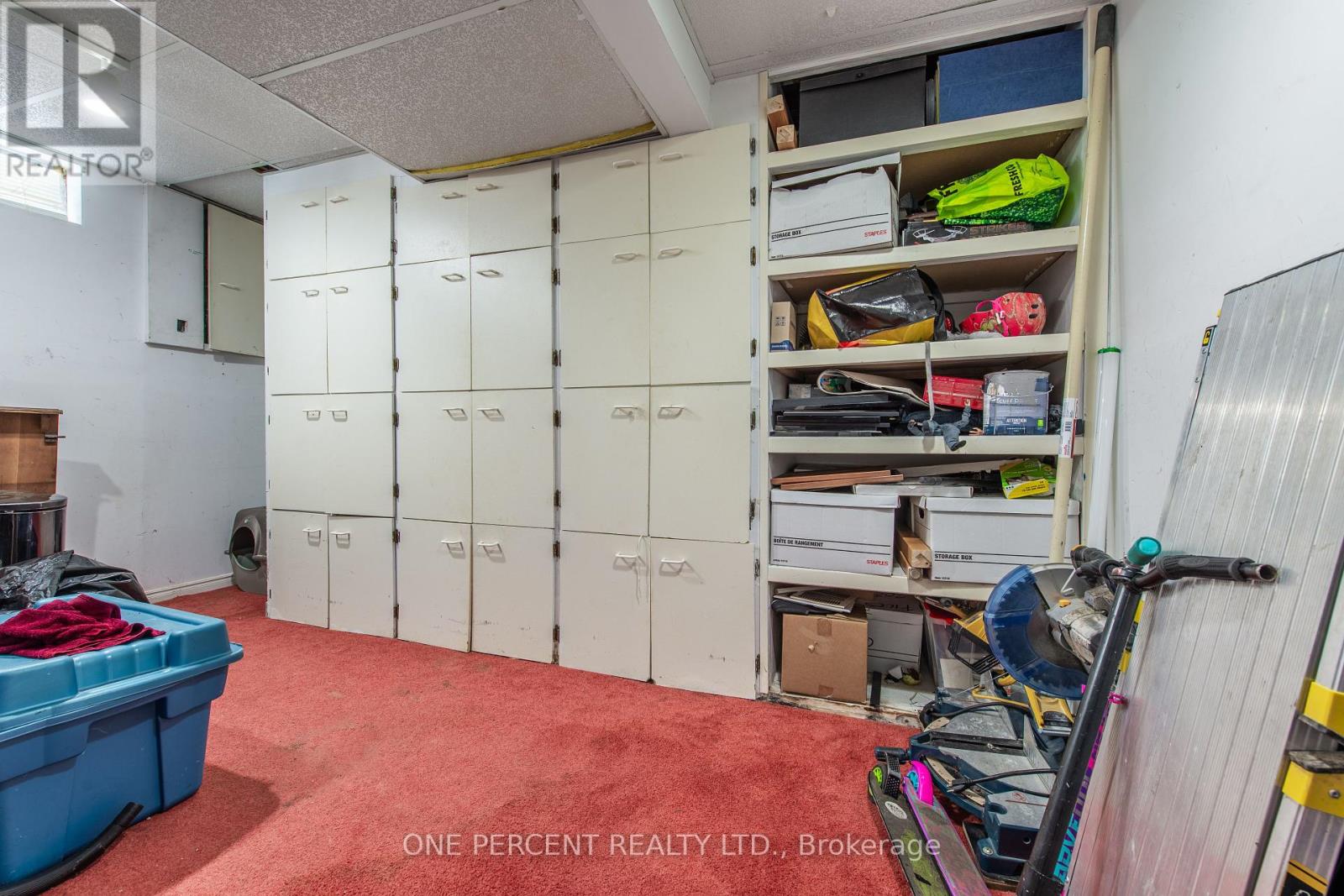338 Adams Court Orangeville, Ontario L9W 4R7
4 Bedroom
2 Bathroom
1,100 - 1,500 ft2
Fireplace
Inground Pool
Central Air Conditioning
Forced Air
$819,000
Largest Lot on the Street!! Over a 1/4 Acre! Massive Backyard with Inground pool, fully fenced, opens up many opportunities. Come By And See It For Yourself. Fantastic Property in a very Quiet Area. Well Maintained Home that has a lot to offer. Large lower Family area, large bedrooms, updated kitchen w/walkout and pot lights. Very comfortable home. Newer Flooring in lower area. Lots of storage space with large basement .Newer Roof -2022, Hot Water on Demand System, Newer Water Softener with Filtration System, recently paved driveway. natural gas in range/stove/outside BBQ. No Rental Equipment. (id:60569)
Open House
This property has open houses!
May
17
Saturday
Starts at:
1:00 pm
Ends at:3:00 pm
Property Details
| MLS® Number | W12136149 |
| Property Type | Single Family |
| Community Name | Orangeville |
| Parking Space Total | 5 |
| Pool Type | Inground Pool |
Building
| Bathroom Total | 2 |
| Bedrooms Above Ground | 3 |
| Bedrooms Below Ground | 1 |
| Bedrooms Total | 4 |
| Appliances | All, Water Heater, Window Coverings |
| Basement Development | Finished |
| Basement Type | N/a (finished) |
| Construction Style Attachment | Detached |
| Construction Style Split Level | Backsplit |
| Cooling Type | Central Air Conditioning |
| Exterior Finish | Brick, Vinyl Siding |
| Fireplace Present | Yes |
| Flooring Type | Laminate |
| Foundation Type | Concrete |
| Heating Fuel | Natural Gas |
| Heating Type | Forced Air |
| Size Interior | 1,100 - 1,500 Ft2 |
| Type | House |
| Utility Water | Municipal Water |
Parking
| Attached Garage | |
| Garage |
Land
| Access Type | Public Road |
| Acreage | No |
| Sewer | Sanitary Sewer |
| Size Depth | 202 Ft ,10 In |
| Size Frontage | 23 Ft ,9 In |
| Size Irregular | 23.8 X 202.9 Ft ; Irregular 13,143 Ft Area (0.302ac) |
| Size Total Text | 23.8 X 202.9 Ft ; Irregular 13,143 Ft Area (0.302ac) |
Rooms
| Level | Type | Length | Width | Dimensions |
|---|---|---|---|---|
| Basement | Laundry Room | 3.32 m | 2.19 m | 3.32 m x 2.19 m |
| Basement | Recreational, Games Room | 4.93 m | 3.35 m | 4.93 m x 3.35 m |
| Lower Level | Family Room | 6.12 m | 4.29 m | 6.12 m x 4.29 m |
| Lower Level | Bedroom | 3.23 m | 3.96 m | 3.23 m x 3.96 m |
| Main Level | Kitchen | 3.69 m | 3.77 m | 3.69 m x 3.77 m |
| Main Level | Dining Room | 3.17 m | 2.89 m | 3.17 m x 2.89 m |
| Main Level | Living Room | 3.84 m | 3.23 m | 3.84 m x 3.23 m |
| Upper Level | Primary Bedroom | 3.32 m | 4.08 m | 3.32 m x 4.08 m |
| Upper Level | Bedroom 2 | 3.93 m | 2.8 m | 3.93 m x 2.8 m |
| Upper Level | Bedroom 3 | 3.93 m | 2.89 m | 3.93 m x 2.89 m |
Contact Us
Contact us for more information








































