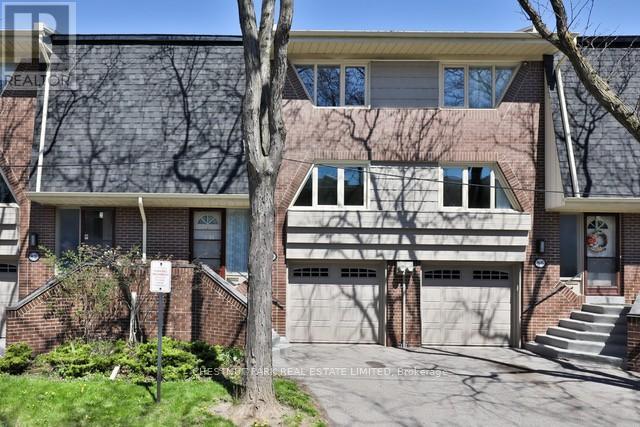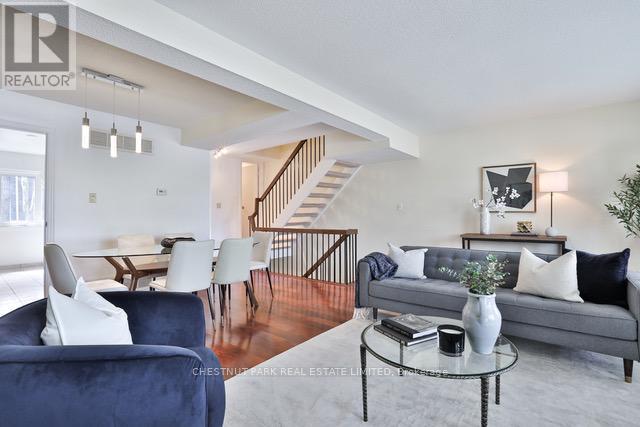84 Flaming Roseway Toronto, Ontario M5N 5W8
$1,149,900Maintenance, Common Area Maintenance, Insurance, Water, Parking, Cable TV
$725 Monthly
Maintenance, Common Area Maintenance, Insurance, Water, Parking, Cable TV
$725 MonthlyAn excellent opportunity to call this spacious, charming 3 bedroom, 3 bathrooms townhouse your next home. This well appointed residence offers 1928 sq ft of functional living space and comfort. Situated in an exclusive, high demand enclave surrounded by mature trees and landscaped gardens. Quiet and family friendly neighbourhood. Ample spots for visitor parking. Walking up from the foyer, you will find the open concept of the living room and dining room. A perfect layout for entertaining families and friends. Gleaming hardwood floor (installed in 2016). Wood burning fireplace. Updated kitchen with an eat-in area. Ample cabinets for storage. New stainless steel dishwasher (2024) and other modern appliances. Primary bedroom has a 3-piece ensuite and 2 double closets with built-in. Other 2 bedrooms have custom blinds. The lower level offers a recreation room with a fireplace. Walk out to a secluded garden. Two storage rooms, a utility room, and a laundry room. Built-in garage for 1 car, and the private drive provides for the extra parking. New kitchen windows in December 2024, new garage door and railing in April 2024, new front storm door in 2022, new windows in back bedrooms (2022), new roof shingles in 2021 and high efficiency gas furnace in 2017 A short stroll to Bayview Village mall, minutes to Bayview subway station and TTC. Easy access to 401. Top-rated school district with Hollywood Primary School; Bayview Middle School; Earl Haig Secondary in the catchment. Maintenance fee includes internet and TV, water, snow removal and landscaping, building insurance and outside maintenance of eaves cleaning and roof. Move in and enjoy all that this property has to offer. (id:60569)
Open House
This property has open houses!
2:00 pm
Ends at:4:00 pm
2:00 pm
Ends at:4:00 pm
Property Details
| MLS® Number | C12136847 |
| Property Type | Single Family |
| Community Name | Willowdale East |
| Amenities Near By | Hospital, Park, Place Of Worship, Public Transit |
| Community Features | Pet Restrictions |
| Equipment Type | Water Heater |
| Features | Cul-de-sac, Flat Site |
| Parking Space Total | 2 |
| Rental Equipment Type | Water Heater |
Building
| Bathroom Total | 3 |
| Bedrooms Above Ground | 3 |
| Bedrooms Total | 3 |
| Amenities | Visitor Parking, Fireplace(s) |
| Appliances | Garage Door Opener Remote(s), Oven - Built-in, Range, Water Heater, Blinds, Dishwasher, Dryer, Microwave, Stove, Washer, Whirlpool, Refrigerator |
| Basement Development | Finished |
| Basement Features | Walk Out |
| Basement Type | N/a (finished) |
| Cooling Type | Central Air Conditioning |
| Exterior Finish | Brick |
| Fireplace Present | Yes |
| Fireplace Total | 2 |
| Flooring Type | Hardwood, Ceramic, Carpeted |
| Foundation Type | Unknown |
| Half Bath Total | 1 |
| Heating Fuel | Natural Gas |
| Heating Type | Forced Air |
| Stories Total | 3 |
| Size Interior | 1,800 - 1,999 Ft2 |
| Type | Row / Townhouse |
Parking
| Garage |
Land
| Acreage | No |
| Fence Type | Fenced Yard |
| Land Amenities | Hospital, Park, Place Of Worship, Public Transit |
| Landscape Features | Landscaped |
Rooms
| Level | Type | Length | Width | Dimensions |
|---|---|---|---|---|
| Second Level | Primary Bedroom | 5.31 m | 3.28 m | 5.31 m x 3.28 m |
| Second Level | Bedroom 2 | 3.91 m | 3.02 m | 3.91 m x 3.02 m |
| Second Level | Bedroom 3 | 2.9 m | 2.87 m | 2.9 m x 2.87 m |
| Second Level | Bathroom | Measurements not available | ||
| Lower Level | Laundry Room | 2.26 m | 1.98 m | 2.26 m x 1.98 m |
| Lower Level | Recreational, Games Room | 5.97 m | 3.96 m | 5.97 m x 3.96 m |
| Lower Level | Utility Room | 2.74 m | 2.41 m | 2.74 m x 2.41 m |
| Main Level | Living Room | 5.97 m | 3.45 m | 5.97 m x 3.45 m |
| Main Level | Dining Room | 3.38 m | 2.49 m | 3.38 m x 2.49 m |
| Main Level | Kitchen | 4.14 m | 3.4 m | 4.14 m x 3.4 m |
Contact Us
Contact us for more information

































