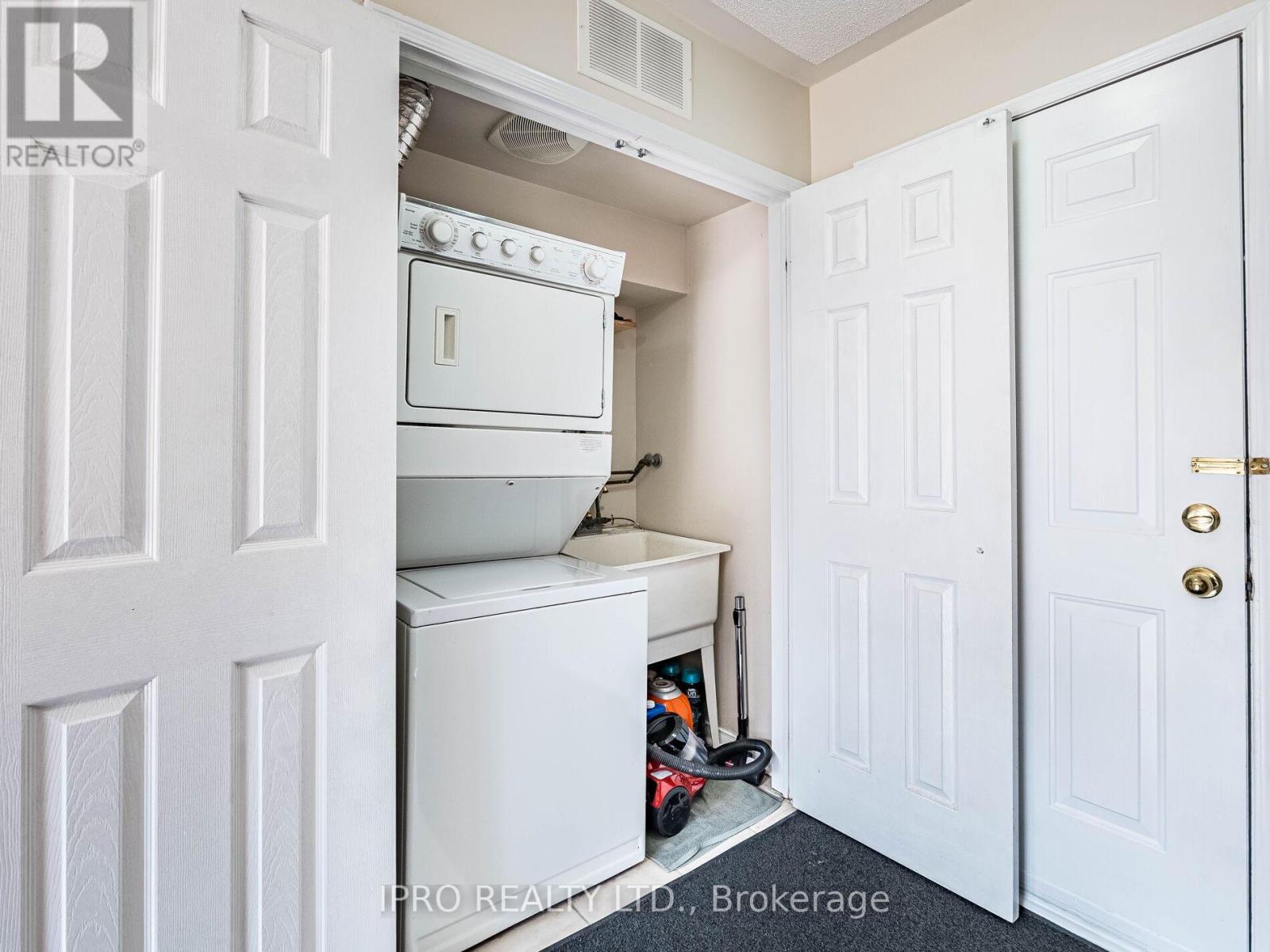12 - 50 Strathaven Drive Mississauga, Ontario L5R 4E7
$729,900Maintenance, Common Area Maintenance, Parking, Insurance
$563.45 Monthly
Maintenance, Common Area Maintenance, Parking, Insurance
$563.45 MonthlyLarge Townhome with 3 Bedrooms, 2.5 Baths, Builder Finished Lower Level with Walk-out to private patio. Open concept layout with separate Living Room, Kitchen and formal Dining Room. Large Primary Bedroom with ensuite bath and big closets. Second Bathroom upstairs for the kids. Large Windows. Huge Family Room which can be used as the 4th Bedroom. Walkout to Patio. Entrance from Garage to Home. Walk to Bus-stop and LRT (proximity to LRT will increase property value). Located in the most sought after area in Mississauga with a quiet neighbourhood. Children's play area and a outdoor pool. Minutes to Square One Mall, Heartland Shopping, Public Transit, 403/401 Highways, Schools and Community Centre. (id:60569)
Property Details
| MLS® Number | W12133591 |
| Property Type | Single Family |
| Community Name | Hurontario |
| Amenities Near By | Park, Public Transit, Schools |
| Community Features | Pet Restrictions, School Bus, Community Centre |
| Equipment Type | Water Heater - Gas |
| Parking Space Total | 2 |
| Rental Equipment Type | Water Heater - Gas |
| Structure | Playground |
Building
| Bathroom Total | 3 |
| Bedrooms Above Ground | 3 |
| Bedrooms Below Ground | 1 |
| Bedrooms Total | 4 |
| Amenities | Visitor Parking, Separate Electricity Meters |
| Appliances | Garage Door Opener Remote(s), Water Heater, Water Meter, Dishwasher, Dryer, Garage Door Opener, Stove, Washer, Window Coverings, Refrigerator |
| Basement Development | Finished |
| Basement Features | Walk Out |
| Basement Type | N/a (finished) |
| Cooling Type | Central Air Conditioning |
| Exterior Finish | Brick |
| Half Bath Total | 1 |
| Heating Fuel | Natural Gas |
| Heating Type | Forced Air |
| Stories Total | 3 |
| Size Interior | 1,400 - 1,599 Ft2 |
| Type | Row / Townhouse |
Parking
| Garage |
Land
| Acreage | No |
| Land Amenities | Park, Public Transit, Schools |
Rooms
| Level | Type | Length | Width | Dimensions |
|---|---|---|---|---|
| Lower Level | Family Room | 4.24 m | 3.9 m | 4.24 m x 3.9 m |
| Main Level | Living Room | 4.88 m | 4.21 m | 4.88 m x 4.21 m |
| Main Level | Dining Room | 3.05 m | 2.53 m | 3.05 m x 2.53 m |
| Main Level | Kitchen | 3.02 m | 2.74 m | 3.02 m x 2.74 m |
| Upper Level | Bedroom | 3.78 m | 3.66 m | 3.78 m x 3.66 m |
| Upper Level | Bedroom 2 | 3.35 m | 2.56 m | 3.35 m x 2.56 m |
| Upper Level | Bedroom 3 | 3.05 m | 2.53 m | 3.05 m x 2.53 m |
Contact Us
Contact us for more information






































