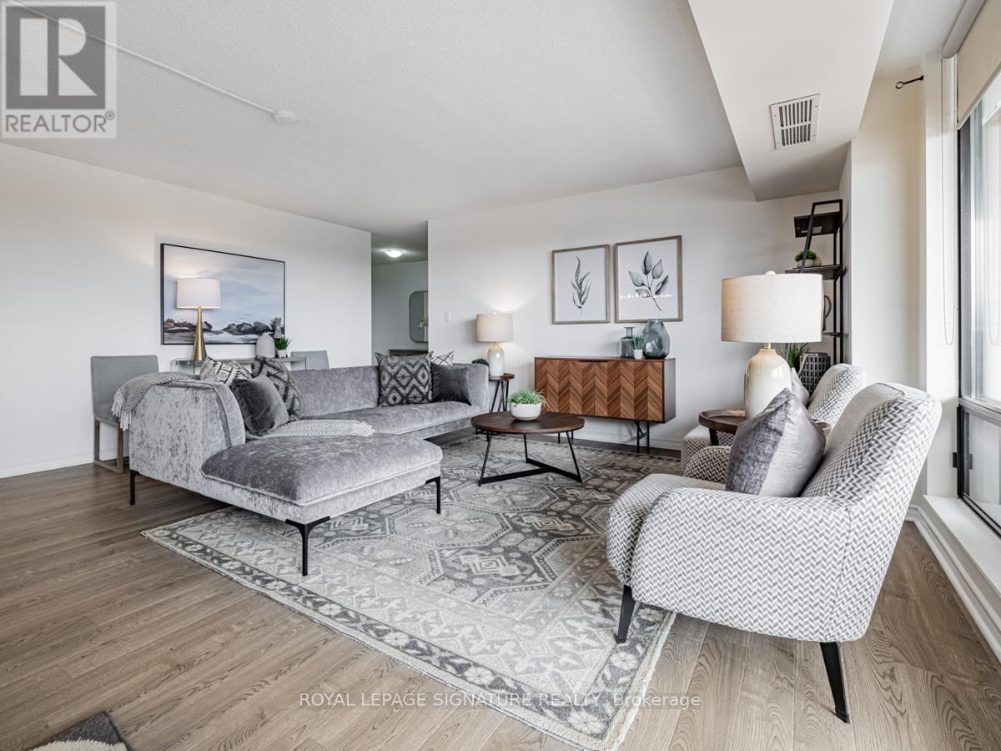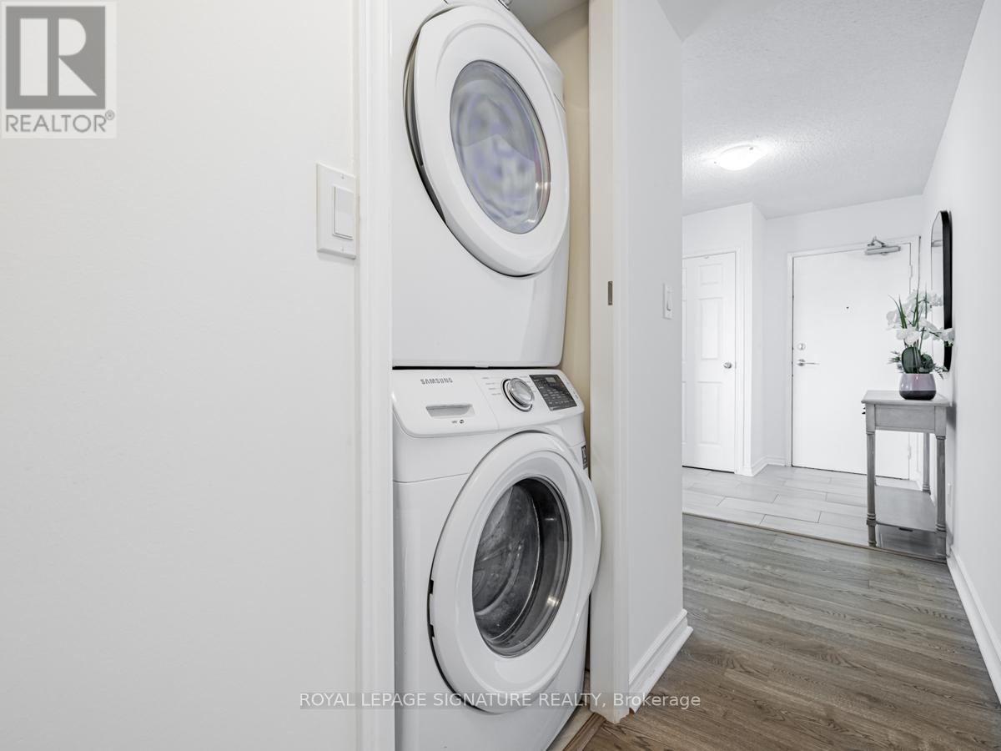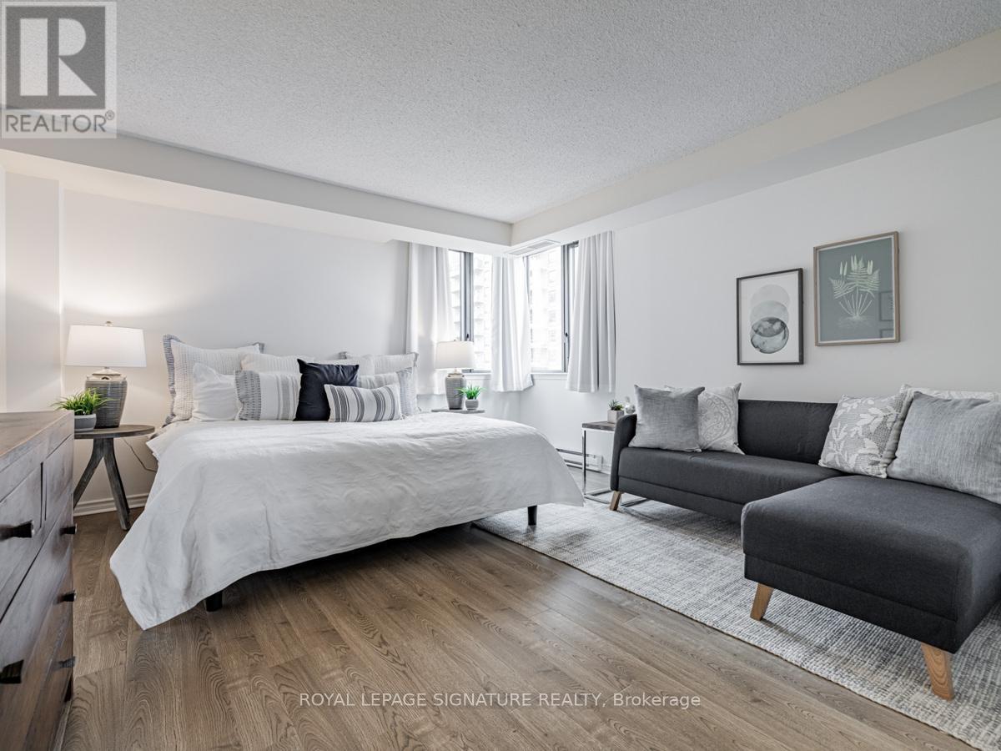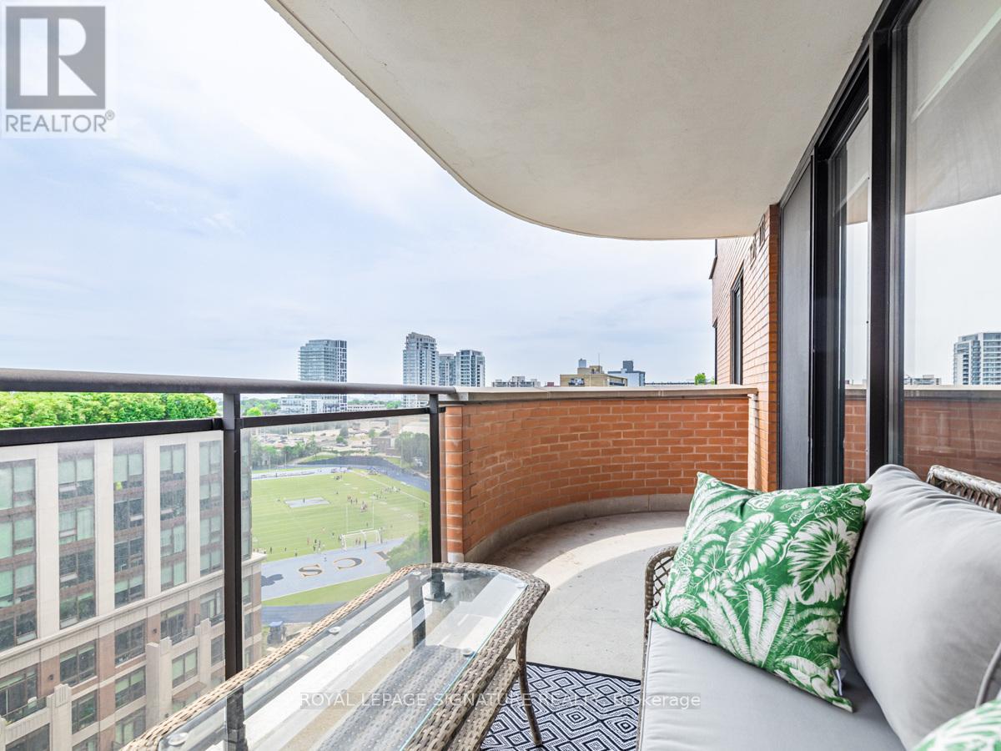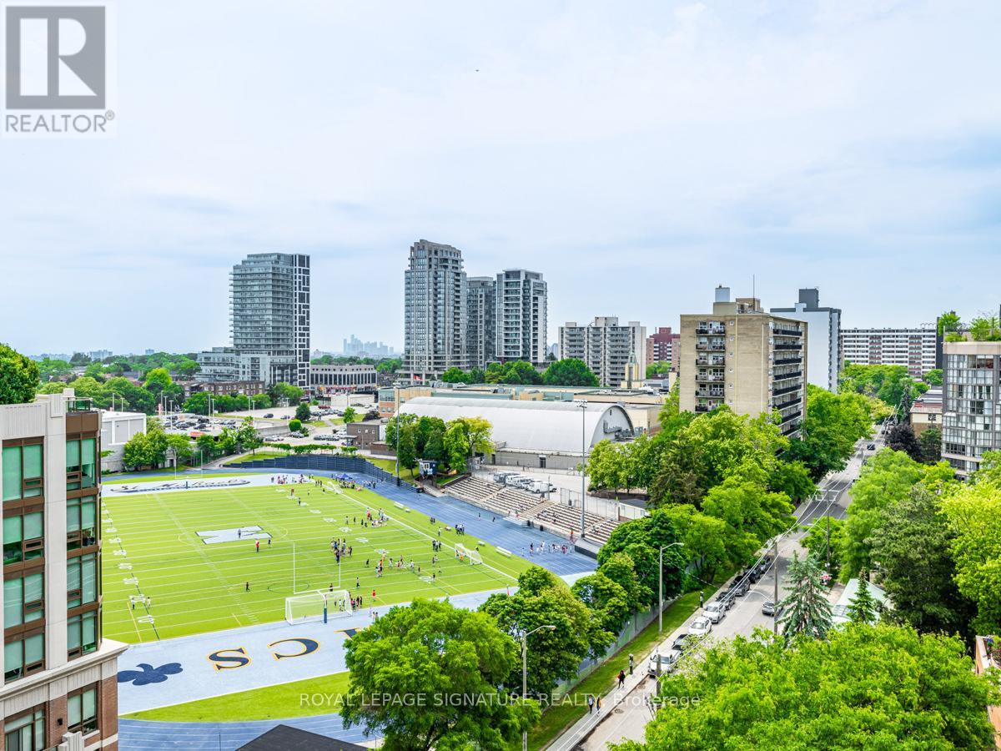1202 - 260 Heath Street Toronto, Ontario M5P 3L6
2 Bedroom
2 Bathroom
1,200 - 1,399 ft2
Central Air Conditioning
Forced Air
$999,000Maintenance, Heat, Electricity, Water, Common Area Maintenance, Insurance, Cable TV
$1,559.73 Monthly
Maintenance, Heat, Electricity, Water, Common Area Maintenance, Insurance, Cable TV
$1,559.73 MonthlyWelcome Home To Village Terraces - An exclusive luxury boutique condominium, in the heart of Forest Hill South. This spacious light filled 2 bedroom 2 bathroom corner unit features a large open concept living & dining room with walk out to large south-facing balcony. Modern eat-in kitchen with stainless steel appliances. Principal bedroom with 4 piece ensuite. Additional well-sized spare room or den with closet. Spacious foyer with multiple closets and a 2-piece bathroom. Minutes to The Village shops & restaurants, parks & steps to St. Clair W. Subway! (id:60569)
Property Details
| MLS® Number | C12101973 |
| Property Type | Single Family |
| Neigbourhood | Toronto—St. Paul's |
| Community Name | Forest Hill South |
| Amenities Near By | Park, Public Transit, Schools |
| Community Features | Pet Restrictions |
| Features | Ravine, Balcony |
| Parking Space Total | 1 |
| View Type | View |
Building
| Bathroom Total | 2 |
| Bedrooms Above Ground | 2 |
| Bedrooms Total | 2 |
| Amenities | Security/concierge, Exercise Centre, Party Room, Sauna, Visitor Parking, Storage - Locker |
| Cooling Type | Central Air Conditioning |
| Exterior Finish | Brick |
| Flooring Type | Tile, Laminate, Ceramic |
| Half Bath Total | 1 |
| Heating Fuel | Natural Gas |
| Heating Type | Forced Air |
| Size Interior | 1,200 - 1,399 Ft2 |
| Type | Apartment |
Parking
| Underground | |
| Garage |
Land
| Acreage | No |
| Land Amenities | Park, Public Transit, Schools |
Rooms
| Level | Type | Length | Width | Dimensions |
|---|---|---|---|---|
| Main Level | Foyer | 3.66 m | 2.13 m | 3.66 m x 2.13 m |
| Main Level | Living Room | 5.41 m | 6.15 m | 5.41 m x 6.15 m |
| Main Level | Dining Room | 5.41 m | 6.15 m | 5.41 m x 6.15 m |
| Main Level | Kitchen | 3.66 m | 2.44 m | 3.66 m x 2.44 m |
| Main Level | Eating Area | 2.44 m | 2.44 m | 2.44 m x 2.44 m |
| Main Level | Bedroom | 4.06 m | 4.32 m | 4.06 m x 4.32 m |
| Main Level | Primary Bedroom | 2.59 m | 3.35 m | 2.59 m x 3.35 m |
Contact Us
Contact us for more information





