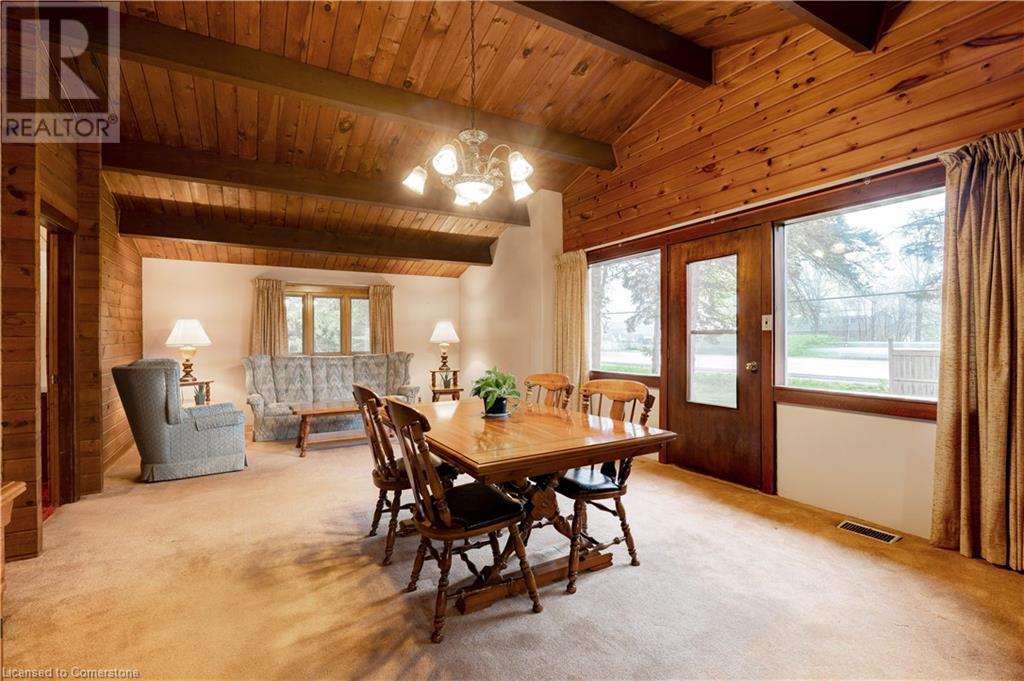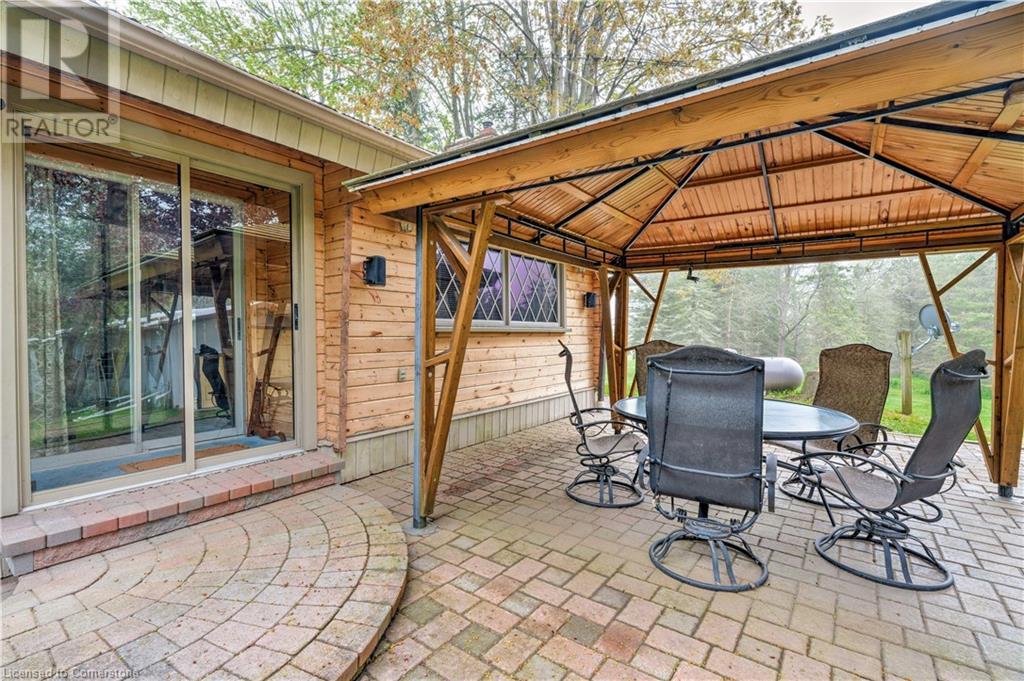3 Bedroom
1 Bathroom
1,295 ft2
Log House/cabin
Fireplace
Central Air Conditioning
Forced Air
Acreage
$1,050,000
RARE opportunity to own a one-of-a-kind Pan-Abode log home nestled in the heart of Flamborough. Set on a picturesque 4.63-acre lot, this 3-bedroom retreat offers rustic charm and lodge-like feel - while soaring vaulted ceilings make the space feel spacious and bright. The 4-pc bathroom has been tastefully updated (2025), blending style and functionality. Toward the rear of the home, is your cozy family room featuring a propane gas fireplace and sliding doors that lead to your private patio - complete with a gazebo, perfect for relaxing or entertaining. The large unfinished basement with separate entrance offers a world of possibilities. Car enthusiasts and hobbyists will love the massive detached garage, offering space for 4+ vehicles or storage. A truly rare opportunity to own a private, serene slice of the countryside - just minutes from amenities, parks, and highway access. Don’t miss it! (id:60569)
Property Details
|
MLS® Number
|
40728424 |
|
Property Type
|
Single Family |
|
Amenities Near By
|
Golf Nearby |
|
Communication Type
|
Internet Access |
|
Features
|
Conservation/green Belt, Crushed Stone Driveway, Country Residential, Sump Pump |
|
Parking Space Total
|
12 |
Building
|
Bathroom Total
|
1 |
|
Bedrooms Above Ground
|
3 |
|
Bedrooms Total
|
3 |
|
Appliances
|
Central Vacuum, Dishwasher, Dryer, Freezer, Microwave, Refrigerator, Stove, Washer, Window Coverings |
|
Architectural Style
|
Log House/cabin |
|
Basement Development
|
Unfinished |
|
Basement Type
|
Full (unfinished) |
|
Constructed Date
|
1969 |
|
Construction Style Attachment
|
Detached |
|
Cooling Type
|
Central Air Conditioning |
|
Exterior Finish
|
Log |
|
Fireplace Fuel
|
Propane |
|
Fireplace Present
|
Yes |
|
Fireplace Total
|
1 |
|
Fireplace Type
|
Other - See Remarks |
|
Heating Type
|
Forced Air |
|
Size Interior
|
1,295 Ft2 |
|
Type
|
House |
|
Utility Water
|
Drilled Well |
Parking
Land
|
Access Type
|
Road Access, Highway Access, Highway Nearby |
|
Acreage
|
Yes |
|
Land Amenities
|
Golf Nearby |
|
Sewer
|
Septic System |
|
Size Depth
|
483 Ft |
|
Size Frontage
|
860 Ft |
|
Size Irregular
|
4.63 |
|
Size Total
|
4.63 Ac|2 - 4.99 Acres |
|
Size Total Text
|
4.63 Ac|2 - 4.99 Acres |
|
Zoning Description
|
A2 |
Rooms
| Level |
Type |
Length |
Width |
Dimensions |
|
Basement |
Other |
|
|
10'9'' x 12'3'' |
|
Basement |
Other |
|
|
45'8'' x 26'7'' |
|
Main Level |
Foyer |
|
|
5'8'' x 5'11'' |
|
Main Level |
Family Room |
|
|
13'2'' x 11'2'' |
|
Main Level |
Bedroom |
|
|
9'2'' x 12'4'' |
|
Main Level |
Primary Bedroom |
|
|
15'6'' x 12'4'' |
|
Main Level |
Bedroom |
|
|
10'11'' x 12'4'' |
|
Main Level |
4pc Bathroom |
|
|
5'6'' x 8'0'' |
|
Main Level |
Living Room/dining Room |
|
|
29'11'' x 13'10'' |
|
Main Level |
Kitchen |
|
|
15'6'' x 11'9'' |
Utilities
|
Cable
|
Available |
|
Telephone
|
Available |













































