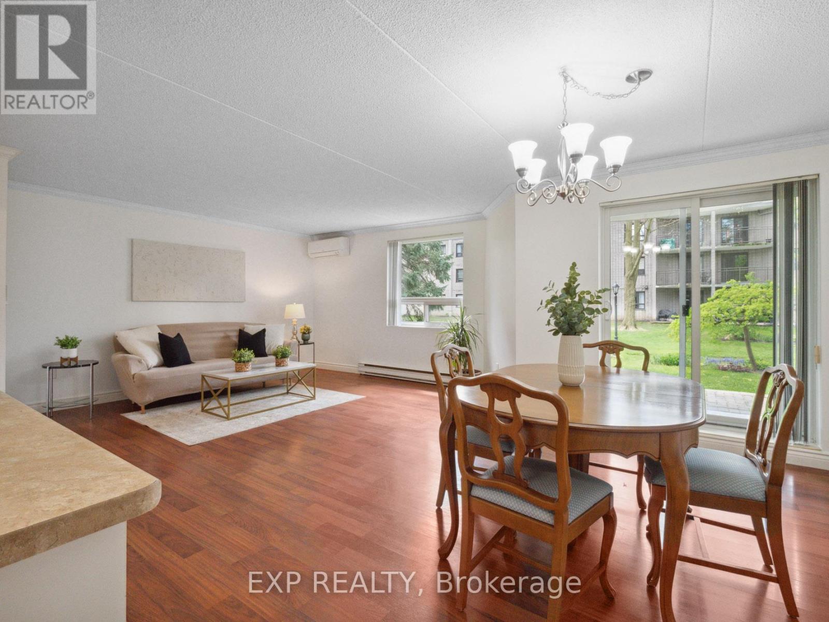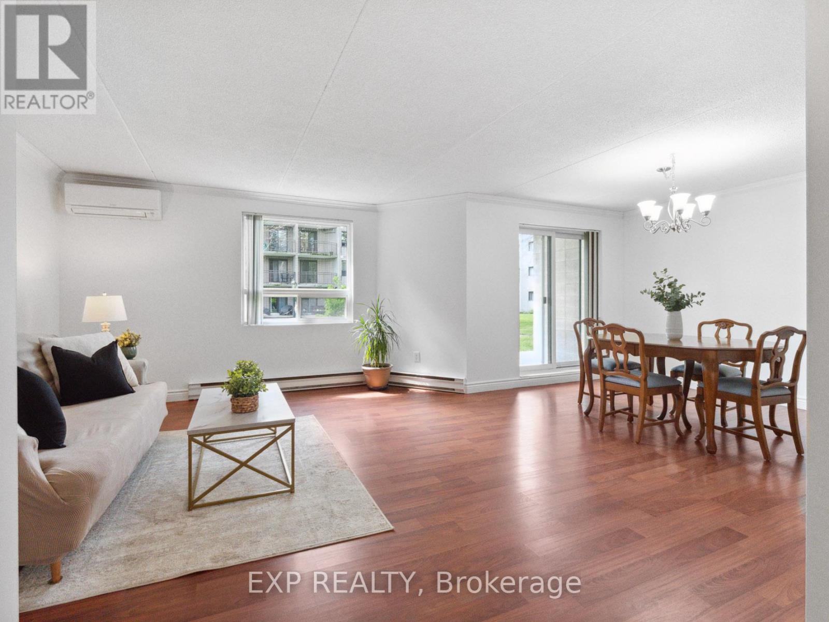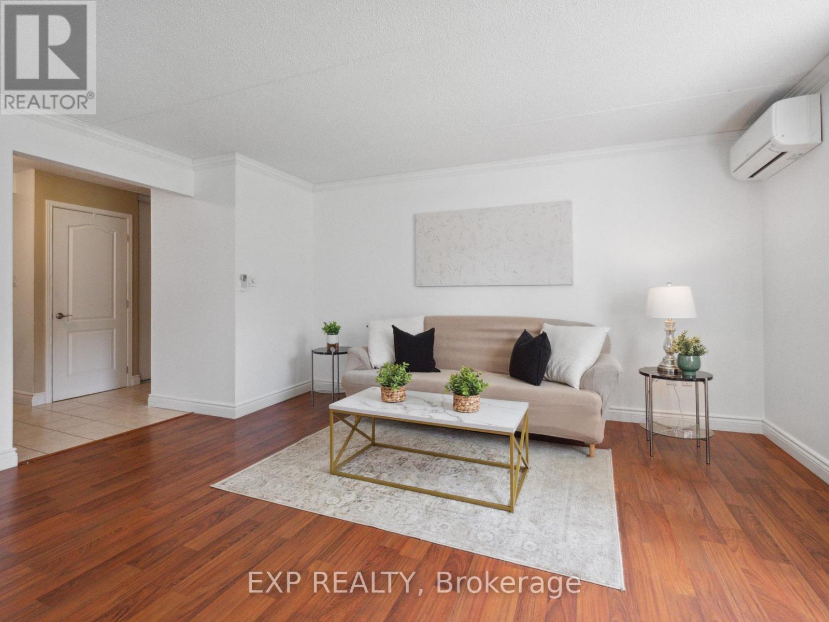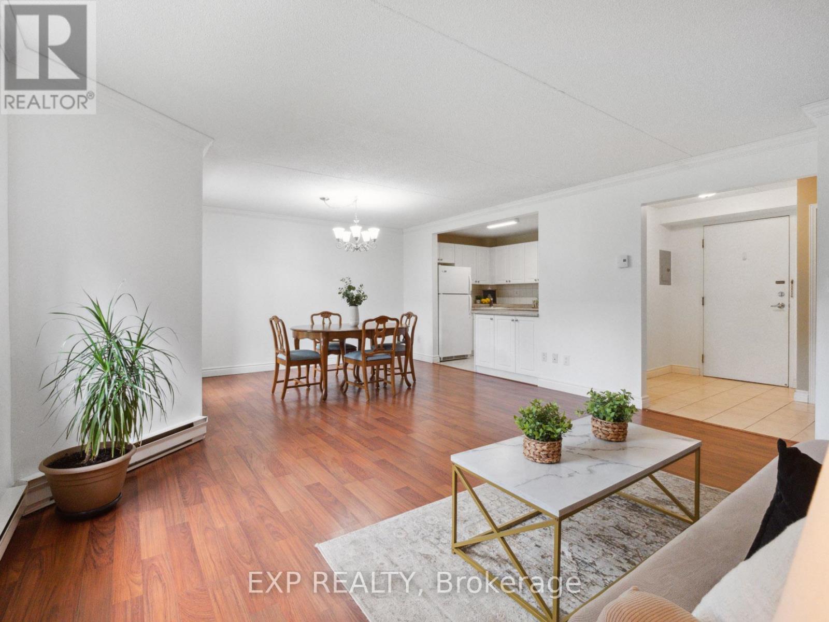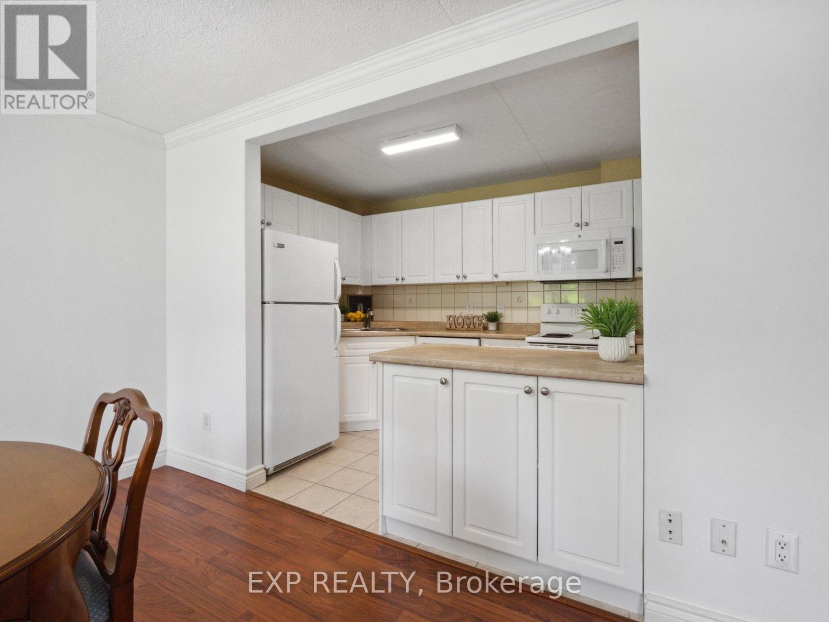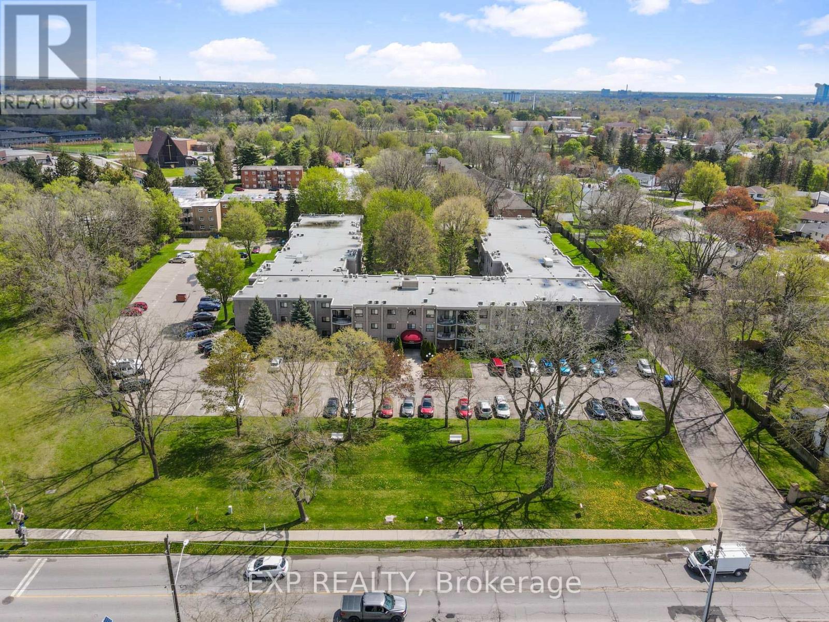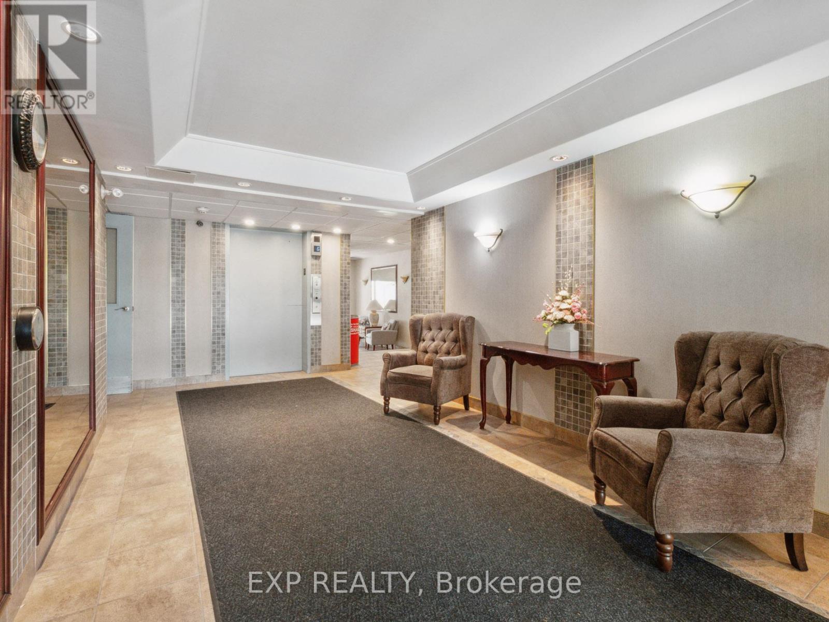126 - 4658 Drummond Road Niagara Falls, Ontario L2E 7E1
$399,900Maintenance, Insurance, Common Area Maintenance, Water, Parking
$552 Monthly
Maintenance, Insurance, Common Area Maintenance, Water, Parking
$552 MonthlyMAIN FLOOR LIVING WITH A COURTYARD WALKOUT! Welcome to 4658 Drummond Road, Unit 126 a beautifully maintained main-floor condo offering convenient, comfortable living in the heart of Niagara Falls. Step inside to a bright and open-concept layout featuring engineered hardwood, tile and laminate flooring throughout. The spacious living and dining area is filled with natural light and features a walkout to a terrace that opens to the courtyard - perfect for enjoying your morning coffee or entertaining guests. The kitchen offers ample counter space, white cabinetry, and a peninsula that flows seamlessly into the dining area - ideal for casual meals or hosting friends. Down the hall, you'll find two generously sized bedrooms. The primary bedroom includes a walk-in closet, while the second bedroom offers versatility for guests or a home office. A large four-piece bathroom includes a stackable washer and dryer for added convenience. Additional features include multiple storage options, including a front closet, linen closet, and storage room. The building also offers desirable amenities like an exercise room and meeting space. Located in a prime central location, this unit is just minutes from shopping, schools, highway access, and all that Niagara Falls has to offer. Whether you're downsizing or just starting out, this low-maintenance condo is a fantastic opportunity! (id:60569)
Property Details
| MLS® Number | X12131948 |
| Property Type | Single Family |
| Community Name | 211 - Cherrywood |
| Community Features | Pet Restrictions |
| Features | In Suite Laundry |
| Parking Space Total | 1 |
Building
| Bathroom Total | 1 |
| Bedrooms Above Ground | 2 |
| Bedrooms Total | 2 |
| Age | 31 To 50 Years |
| Amenities | Exercise Centre, Party Room |
| Appliances | Dryer, Stove, Washer, Refrigerator |
| Cooling Type | Wall Unit |
| Exterior Finish | Brick |
| Heating Fuel | Electric |
| Heating Type | Baseboard Heaters |
| Size Interior | 1,200 - 1,399 Ft2 |
| Type | Apartment |
Parking
| No Garage |
Land
| Acreage | No |
| Zoning Description | R5b |
Rooms
| Level | Type | Length | Width | Dimensions |
|---|---|---|---|---|
| Main Level | Primary Bedroom | 3.69 m | 5.36 m | 3.69 m x 5.36 m |
| Main Level | Bedroom | 3.57 m | 2.93 m | 3.57 m x 2.93 m |
| Main Level | Living Room | 4.79 m | 3.81 m | 4.79 m x 3.81 m |
| Main Level | Dining Room | 2.8 m | 3.78 m | 2.8 m x 3.78 m |
| Main Level | Kitchen | 2.32 m | 3.38 m | 2.32 m x 3.38 m |
Contact Us
Contact us for more information

