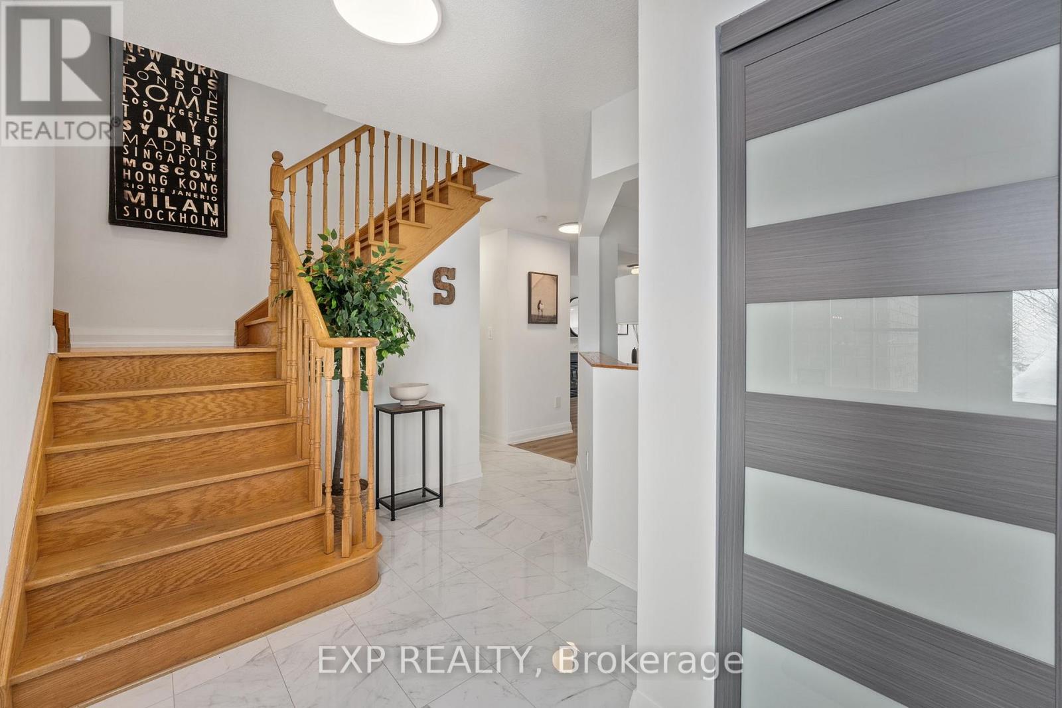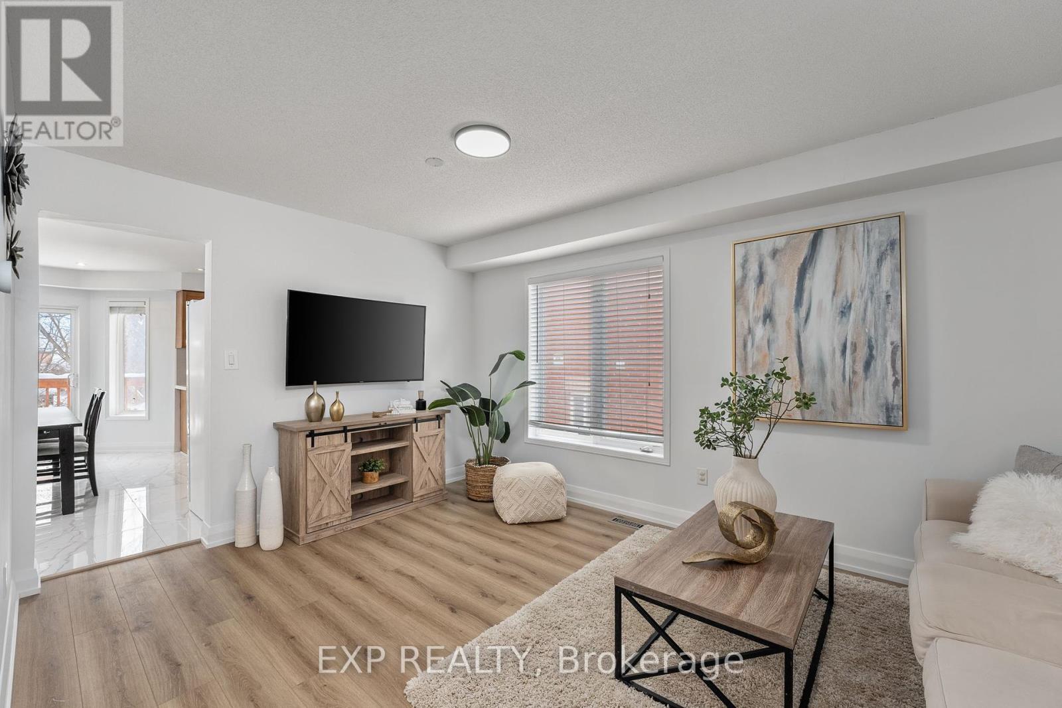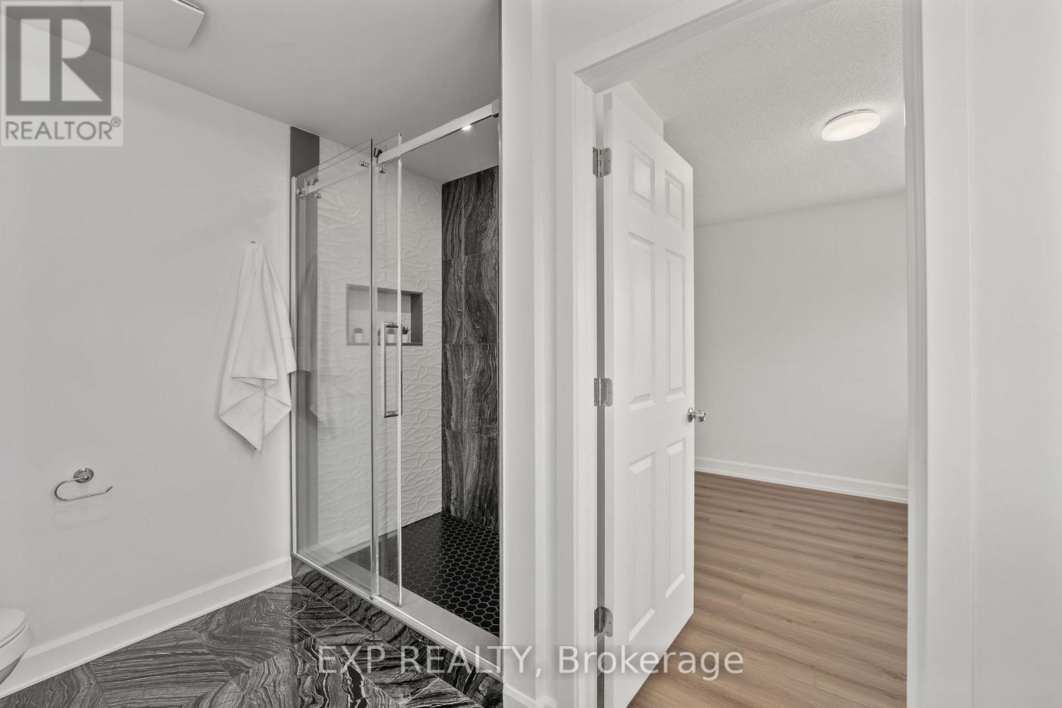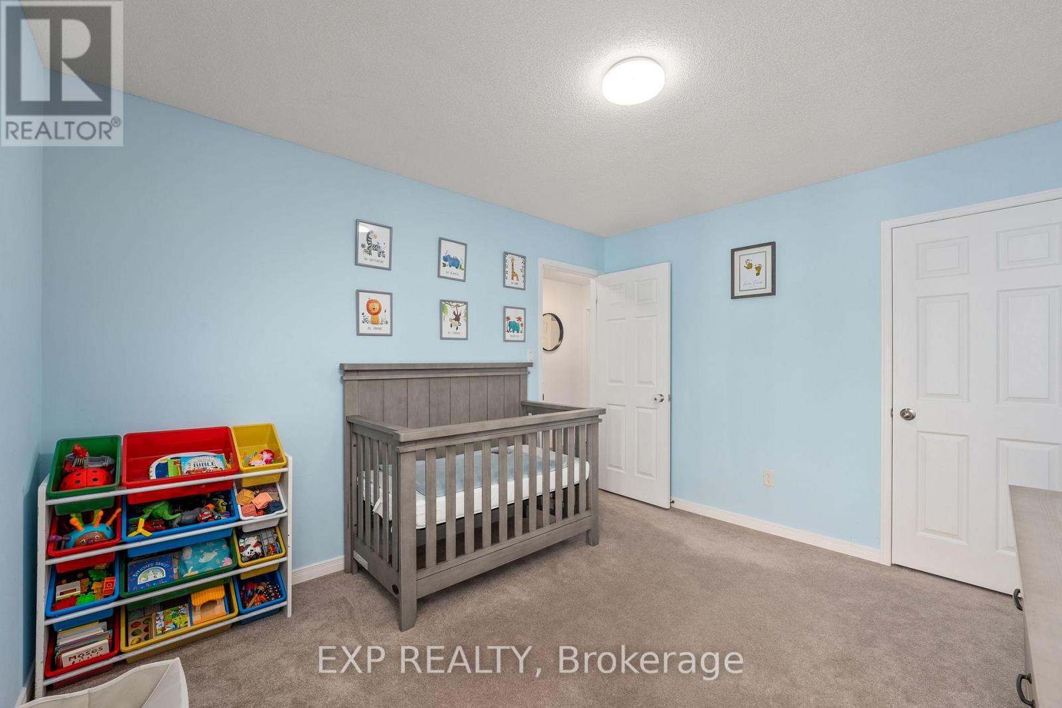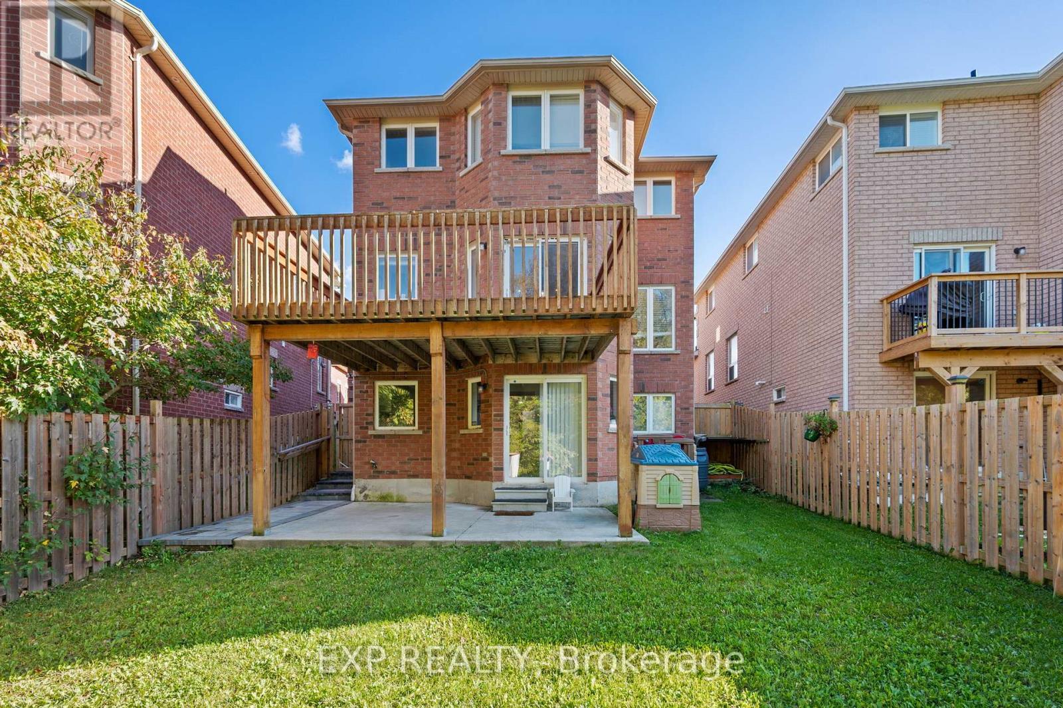5 Bedroom
4 Bathroom
2,000 - 2,500 ft2
Fireplace
Central Air Conditioning
Forced Air
$939,000
WOW! Two-Storey, Brick Family Home Featuring 4 Bedrooms, 4 Bathrooms And Separate Entrance To Finished Basement. New Flooring, Painted Throughout, New Bathrooms, Etc. Nothing To Do But Move-In And Enjoy! Deck Overlooks Forest And Ravine. Trails Directly Behind House To Family Park. Full Two Car Garage, No Sidewalk So Four Additional Parking Spaces In Driveway. Perfect For Multi-Generational Family! Shows A 10++ Minutes To Beaches And Highway. Great Family Neighbourhood! Roof (2022), New Glass Panes In Windows Most Of Second Floor (2022), New Furnace And AC Around 2020.New flooring, New Paint, New Washrooms First And Second Floor (2022 To Present) Lower Level All Done In Past Two Years - Kitchen, Bathroom, Etc. Landscaped Stairs To Lower Level (2024), New LED Address Sign (2022). (id:60569)
Property Details
|
MLS® Number
|
N11984917 |
|
Property Type
|
Single Family |
|
Community Name
|
Alcona |
|
Amenities Near By
|
Schools |
|
Equipment Type
|
Water Heater |
|
Features
|
Sloping, Ravine, In-law Suite |
|
Parking Space Total
|
6 |
|
Rental Equipment Type
|
Water Heater |
|
Structure
|
Deck, Patio(s), Shed |
Building
|
Bathroom Total
|
4 |
|
Bedrooms Above Ground
|
4 |
|
Bedrooms Below Ground
|
1 |
|
Bedrooms Total
|
5 |
|
Amenities
|
Fireplace(s) |
|
Appliances
|
Central Vacuum, Garage Door Opener Remote(s), Water Heater, Dishwasher, Dryer, Microwave, Stove, Washer, Refrigerator |
|
Basement Development
|
Finished |
|
Basement Features
|
Separate Entrance, Walk Out |
|
Basement Type
|
N/a (finished) |
|
Construction Style Attachment
|
Detached |
|
Cooling Type
|
Central Air Conditioning |
|
Exterior Finish
|
Brick |
|
Fireplace Present
|
Yes |
|
Fireplace Total
|
1 |
|
Flooring Type
|
Porcelain Tile, Vinyl, Carpeted, Laminate |
|
Foundation Type
|
Concrete, Poured Concrete |
|
Half Bath Total
|
1 |
|
Heating Fuel
|
Natural Gas |
|
Heating Type
|
Forced Air |
|
Stories Total
|
2 |
|
Size Interior
|
2,000 - 2,500 Ft2 |
|
Type
|
House |
|
Utility Water
|
Municipal Water |
Parking
Land
|
Acreage
|
No |
|
Fence Type
|
Fenced Yard |
|
Land Amenities
|
Schools |
|
Sewer
|
Sanitary Sewer |
|
Size Depth
|
104 Ft ,6 In |
|
Size Frontage
|
43 Ft ,8 In |
|
Size Irregular
|
43.7 X 104.5 Ft |
|
Size Total Text
|
43.7 X 104.5 Ft|under 1/2 Acre |
Rooms
| Level |
Type |
Length |
Width |
Dimensions |
|
Second Level |
Bedroom 2 |
3.34 m |
5.01 m |
3.34 m x 5.01 m |
|
Second Level |
Bedroom 3 |
3.39 m |
3.7 m |
3.39 m x 3.7 m |
|
Second Level |
Bedroom 4 |
3.16 m |
3.63 m |
3.16 m x 3.63 m |
|
Second Level |
Primary Bedroom |
6.53 m |
3.53 m |
6.53 m x 3.53 m |
|
Lower Level |
Eating Area |
3.51 m |
5.03 m |
3.51 m x 5.03 m |
|
Lower Level |
Recreational, Games Room |
3.37 m |
5.45 m |
3.37 m x 5.45 m |
|
Lower Level |
Bedroom 5 |
3.38 m |
3.56 m |
3.38 m x 3.56 m |
|
Main Level |
Family Room |
5.16 m |
3.37 m |
5.16 m x 3.37 m |
|
Main Level |
Dining Room |
3.49 m |
4.61 m |
3.49 m x 4.61 m |
|
Main Level |
Kitchen |
5.12 m |
4.39 m |
5.12 m x 4.39 m |
Utilities
|
Cable
|
Installed |
|
Sewer
|
Installed |









