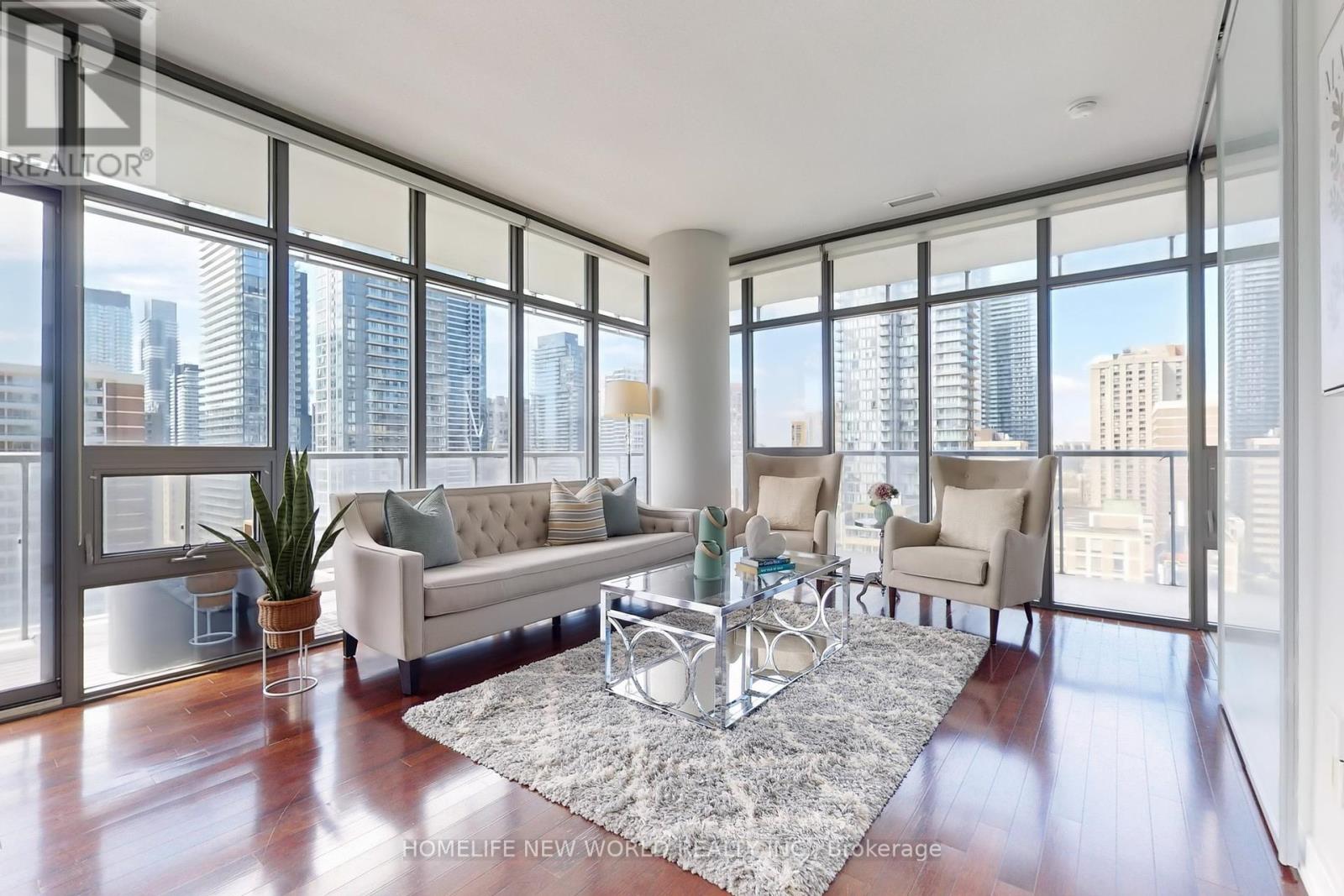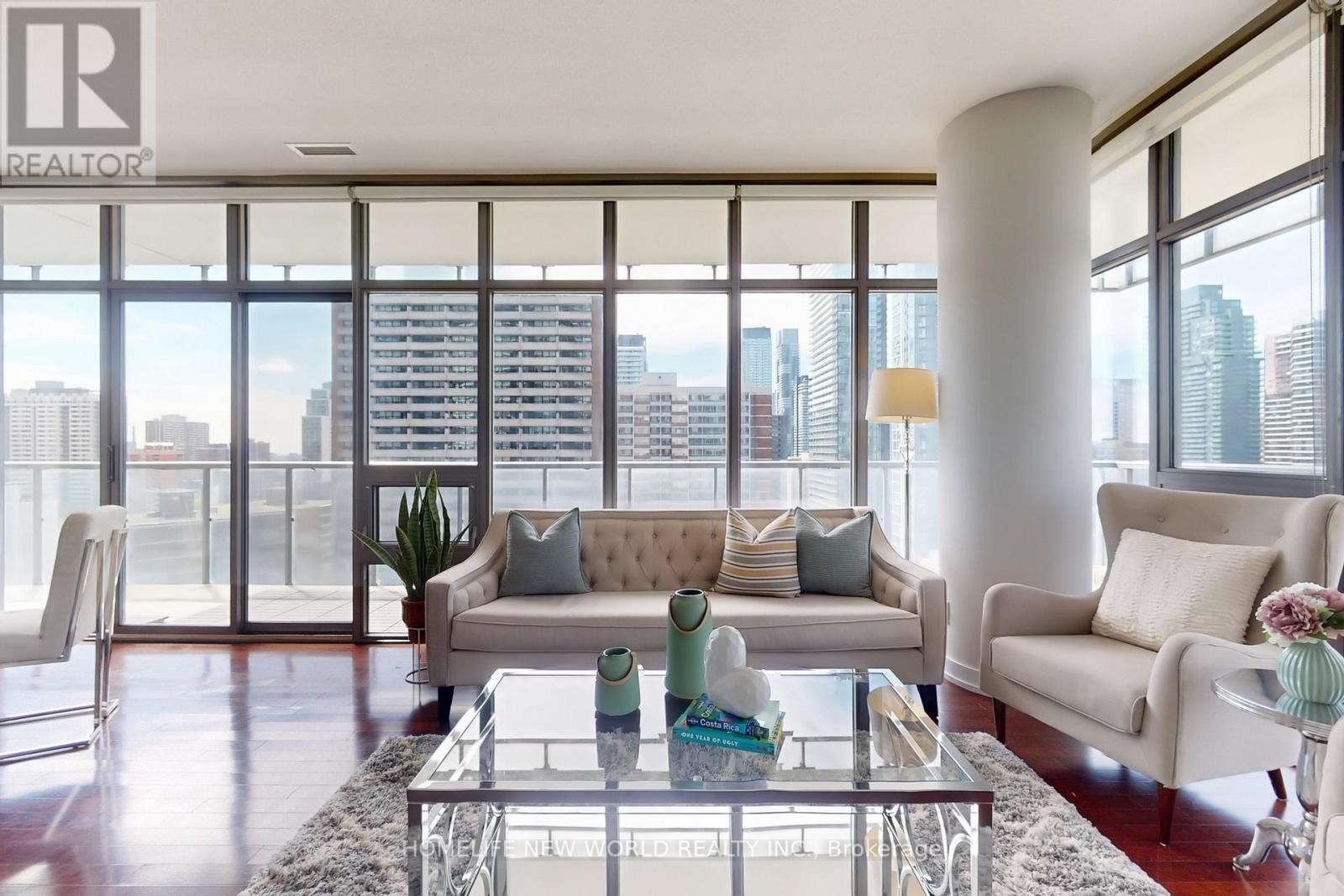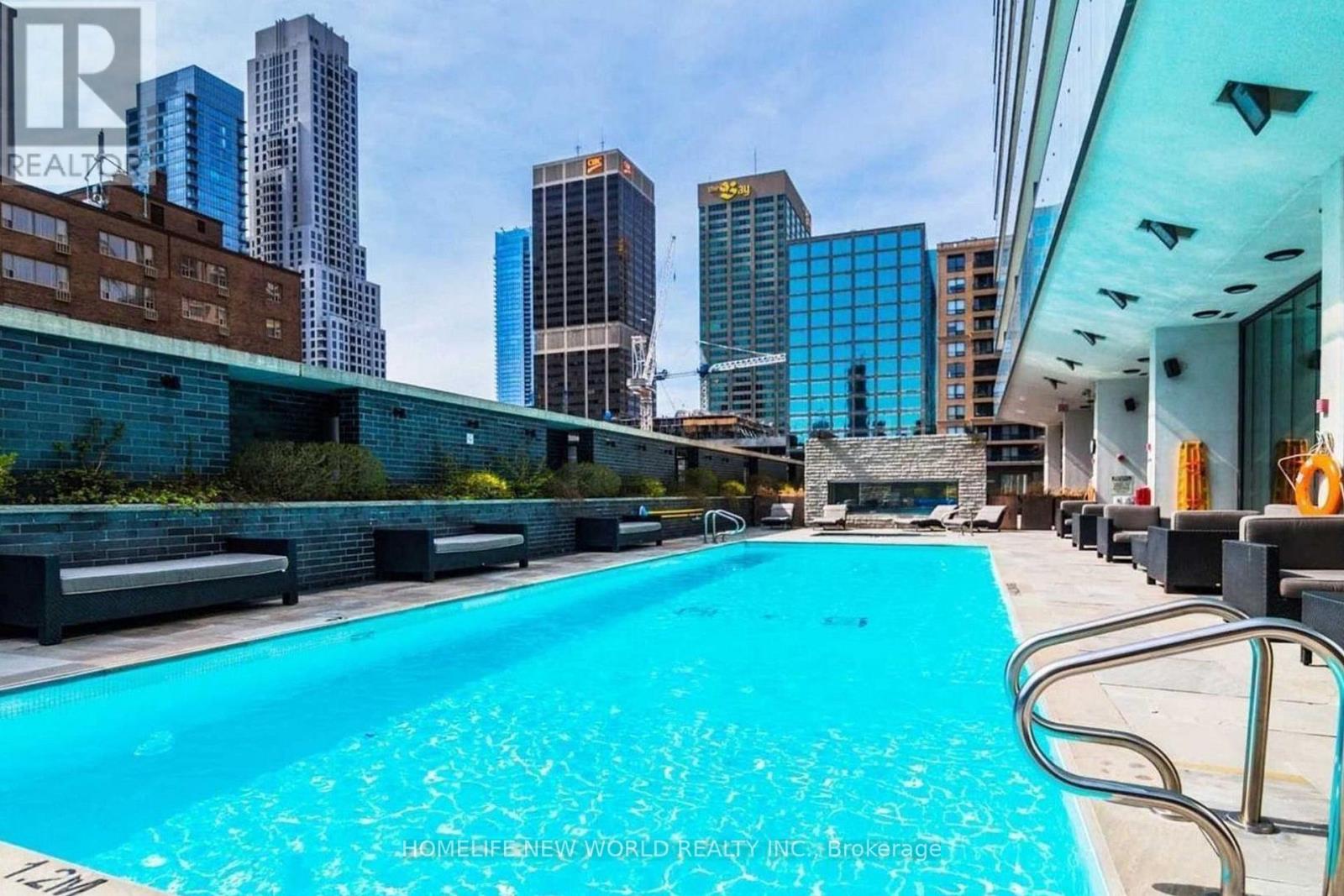1405 - 33 Charles Street E Toronto, Ontario M4Y 0A2
$749,000Maintenance, Parking, Insurance, Water, Heat, Common Area Maintenance
$945.02 Monthly
Maintenance, Parking, Insurance, Water, Heat, Common Area Maintenance
$945.02 MonthlyStunning 2-bedroom corner unit in the iconic CASA building at Yonge & Bloor, offering 840 sq ft of interior space plus a large wrap-around balcony with breathtaking southwest views through floor-to-ceiling windows that fill the unit with natural light. Features include 9-ft ceilings, elegant hardwood floors, modern LED lighting, sleek roller blinds, and a contemporary kitchen with granite countertops, ceramic backsplash, stainless steel appliances, and ample cabinetry. The primary bedroom includes a walk-in closet for added convenience. Residents enjoy premium amenities such as a 24-hour concierge, fitness centre, yoga, rooftop outdoor pool and hot tub, rooftop terrace with BBQ and lounge area, party room, theatre, billiards lounge, guest suites, visitor parking, and meeting rooms. Unbeatable location steps to U of T, Toronto Metropolitan University, subway, shops, restaurants, and everything downtown Toronto has to offer. Must See!!! (id:60569)
Property Details
| MLS® Number | C12132942 |
| Property Type | Single Family |
| Community Name | Church-Yonge Corridor |
| Community Features | Pet Restrictions |
| Features | Balcony, In Suite Laundry |
| Parking Space Total | 1 |
Building
| Bathroom Total | 1 |
| Bedrooms Above Ground | 2 |
| Bedrooms Total | 2 |
| Amenities | Storage - Locker |
| Appliances | Dishwasher, Dryer, Microwave, Stove, Washer, Window Coverings, Refrigerator |
| Cooling Type | Central Air Conditioning |
| Exterior Finish | Concrete |
| Flooring Type | Hardwood, Carpeted |
| Heating Fuel | Natural Gas |
| Heating Type | Forced Air |
| Size Interior | 800 - 899 Ft2 |
| Type | Apartment |
Parking
| Underground | |
| Garage |
Land
| Acreage | No |
Rooms
| Level | Type | Length | Width | Dimensions |
|---|---|---|---|---|
| Flat | Living Room | 6.48 m | 3.66 m | 6.48 m x 3.66 m |
| Flat | Dining Room | 6.48 m | 3.66 m | 6.48 m x 3.66 m |
| Flat | Kitchen | 6.48 m | 3.66 m | 6.48 m x 3.66 m |
| Flat | Primary Bedroom | 3.55 m | 2.75 m | 3.55 m x 2.75 m |
| Flat | Bedroom 2 | 3 m | 2.75 m | 3 m x 2.75 m |
Contact Us
Contact us for more information






































