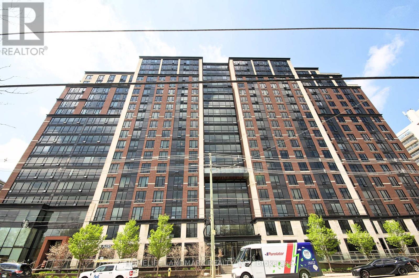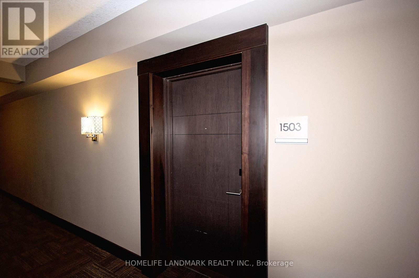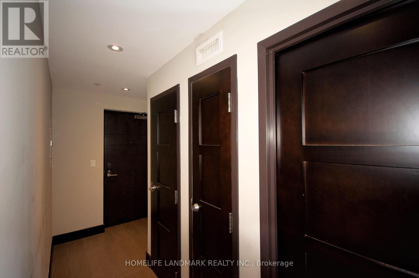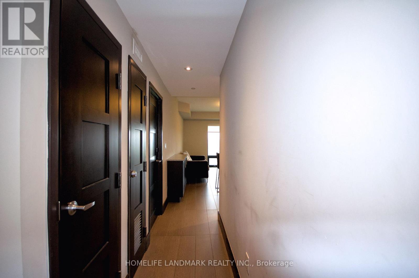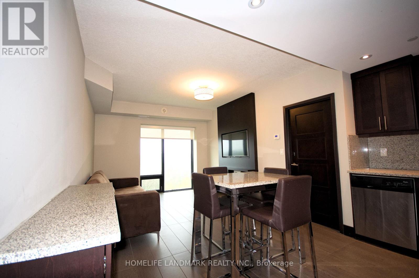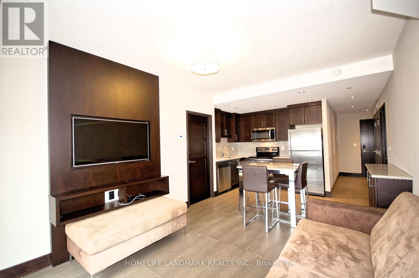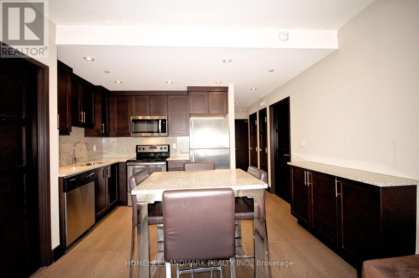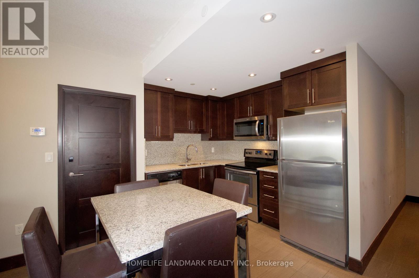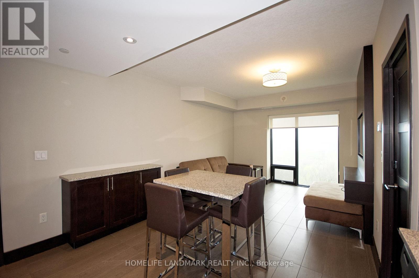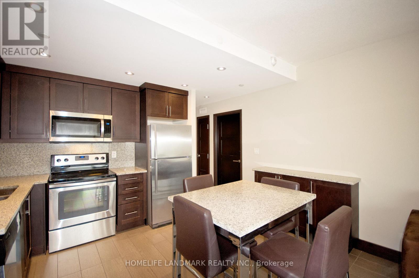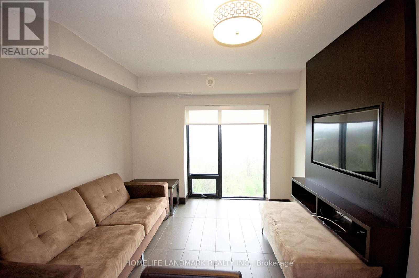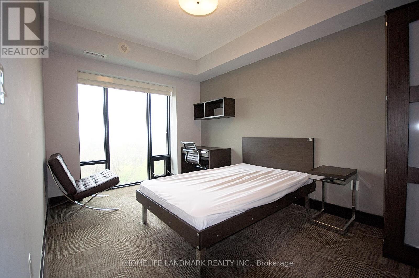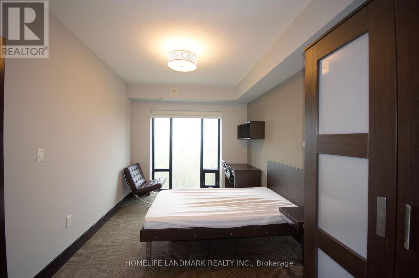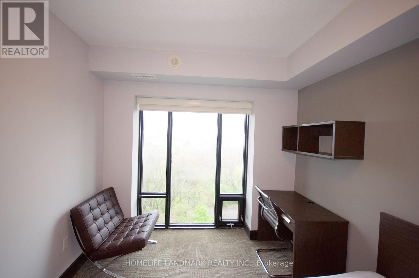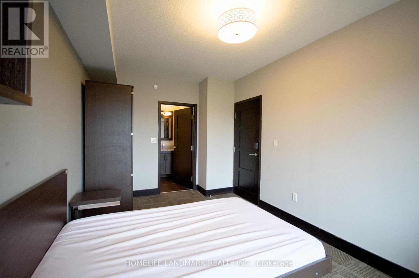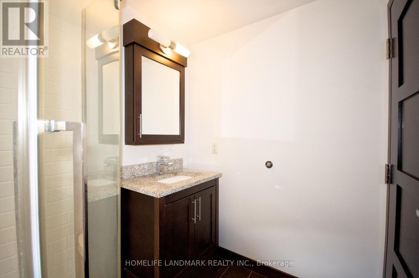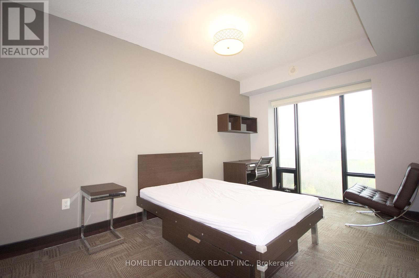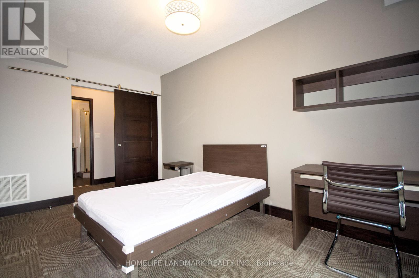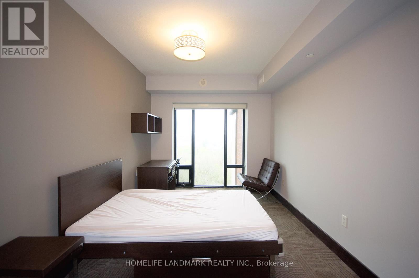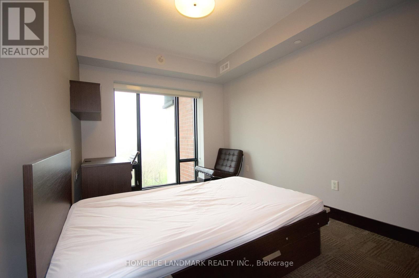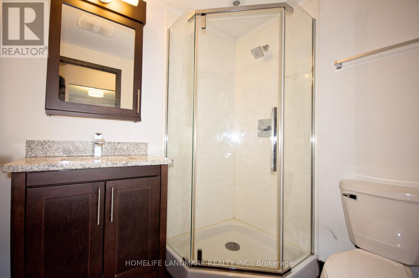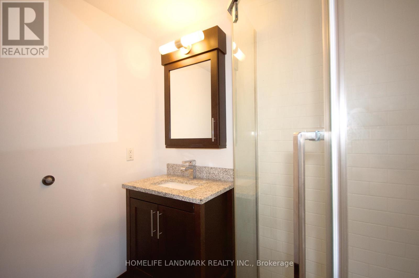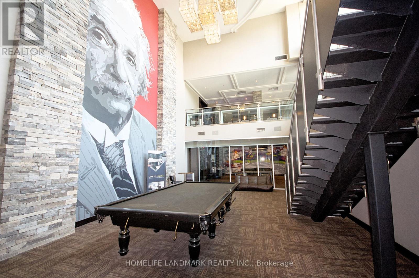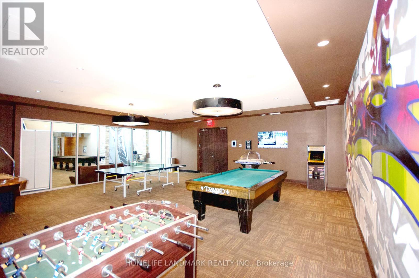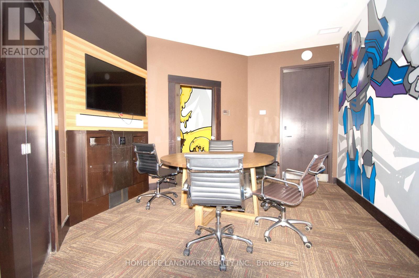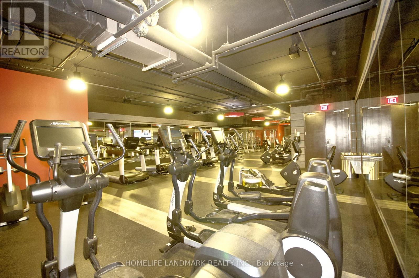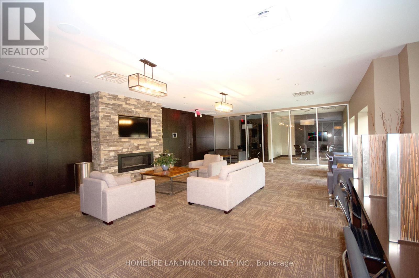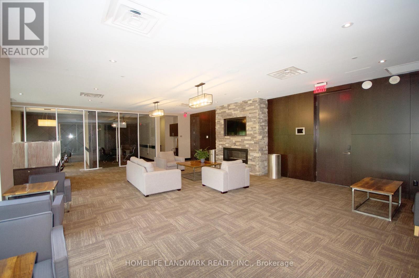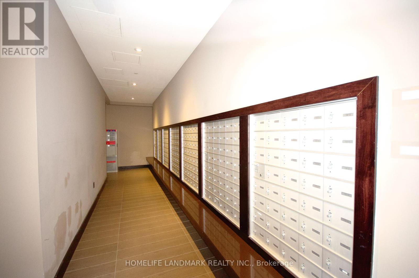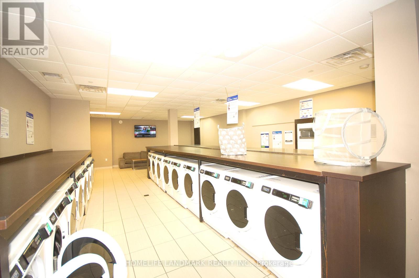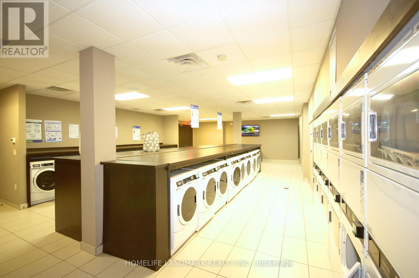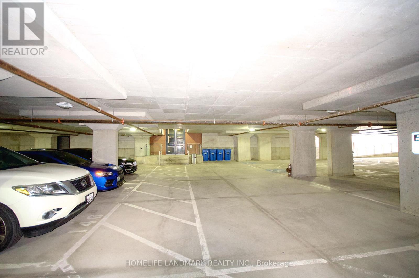1503 - 1235 Richmond Street London East, Ontario N6A 0C1
$579,000Maintenance, Common Area Maintenance, Insurance
$464.77 Monthly
Maintenance, Common Area Maintenance, Insurance
$464.77 MonthlyFully Furnished Luxurious 2 Bedroom, 2 Bathroom And 1 Covered Parking At The Luxe. Walk Distance To Western University, London Business Centre And The Entertainment District. Close to Masonville Mall And Most Amenities. Modern Kitchen With Stainless Steel Appliances, Granite Countertops and Stylish Custom Backsplash. Fully Furnished Unit Including A Wall-mounted TV, Couch, Side-table In Living Room, 4 High Chars Granite Table In Dining Room, Bed, Chair, Desk, Nightstand and Elegant Seat in Each Bedroom. Both Bedroom With 3Pc Bathroom Ensuite. Property Is Vacant And Move-In Ready. Building's Amenities Include State Of The Art Fitness Centre, Spa, Whirlpool + Sauna, Business Centre, Billiards, Games Room, 40 Seat Theatre. Roof Top Terrace With Stunning Views. Premium Living Location for Students In London. (id:60569)
Property Details
| MLS® Number | X12130114 |
| Property Type | Single Family |
| Community Name | East B |
| Community Features | Pet Restrictions |
| Parking Space Total | 1 |
Building
| Bathroom Total | 2 |
| Bedrooms Above Ground | 2 |
| Bedrooms Total | 2 |
| Appliances | Dishwasher, Furniture, Microwave, Hood Fan, Stove, Refrigerator |
| Cooling Type | Central Air Conditioning |
| Exterior Finish | Concrete, Brick |
| Flooring Type | Tile |
| Heating Fuel | Natural Gas |
| Heating Type | Forced Air |
| Size Interior | 800 - 899 Ft2 |
| Type | Apartment |
Parking
| Underground | |
| Garage |
Land
| Acreage | No |
Rooms
| Level | Type | Length | Width | Dimensions |
|---|---|---|---|---|
| Main Level | Living Room | 4.24 m | 3.78 m | 4.24 m x 3.78 m |
| Main Level | Dining Room | 4.24 m | 3.78 m | 4.24 m x 3.78 m |
| Main Level | Kitchen | 2.79 m | 2.13 m | 2.79 m x 2.13 m |
| Main Level | Primary Bedroom | 4.29 m | 2.79 m | 4.29 m x 2.79 m |
| Main Level | Bedroom 2 | 4.09 m | 2.79 m | 4.09 m x 2.79 m |
Contact Us
Contact us for more information

