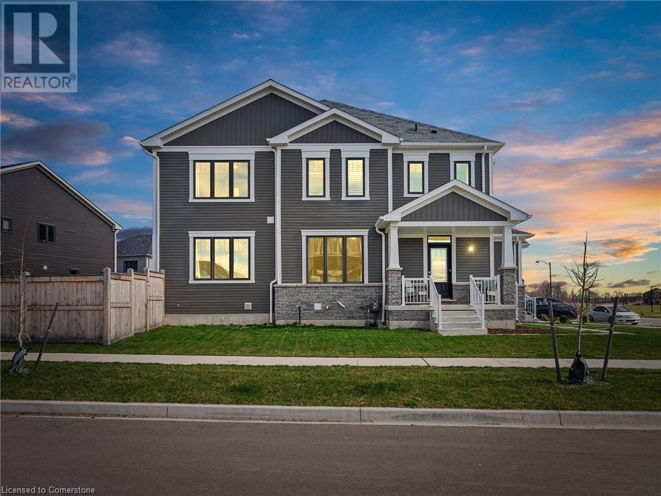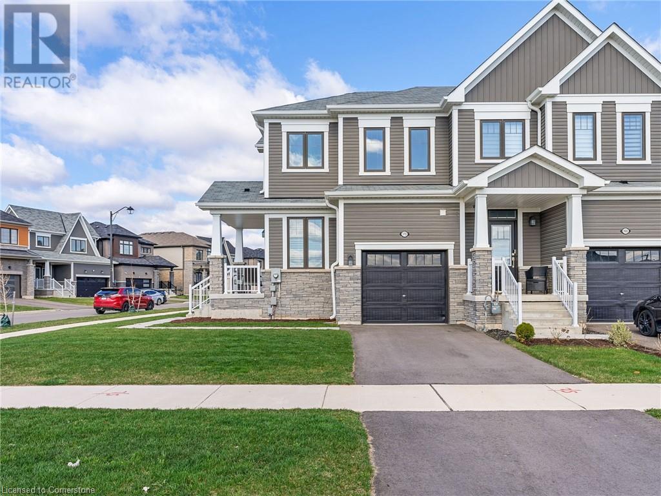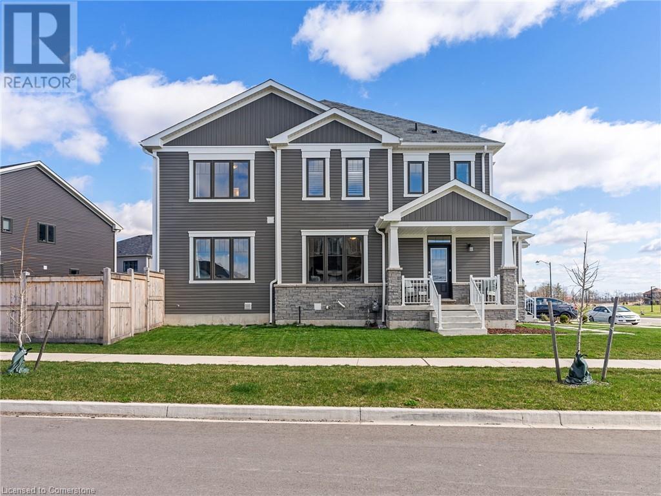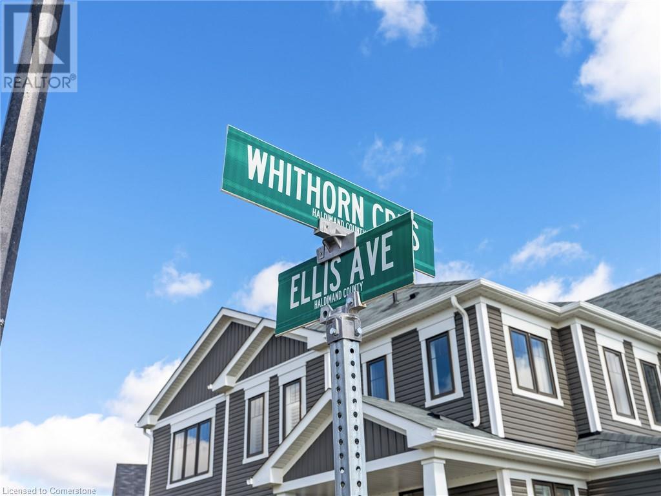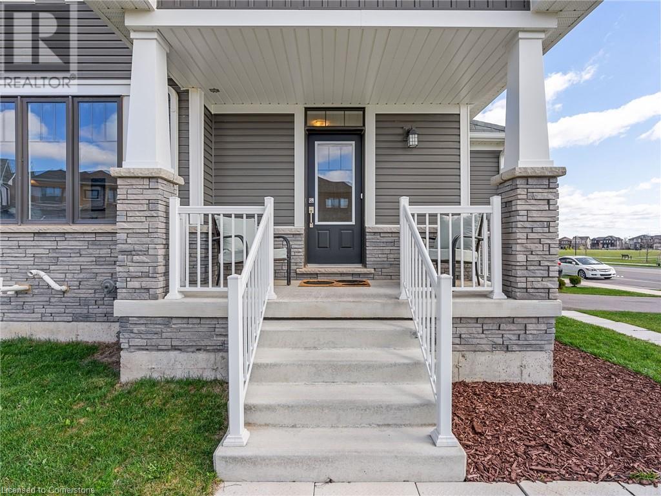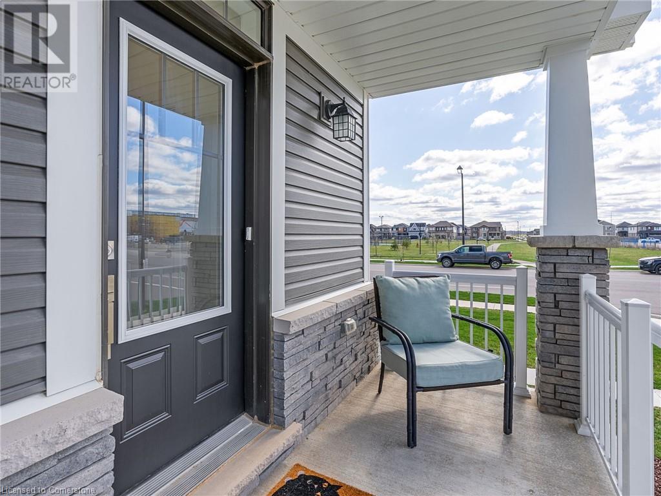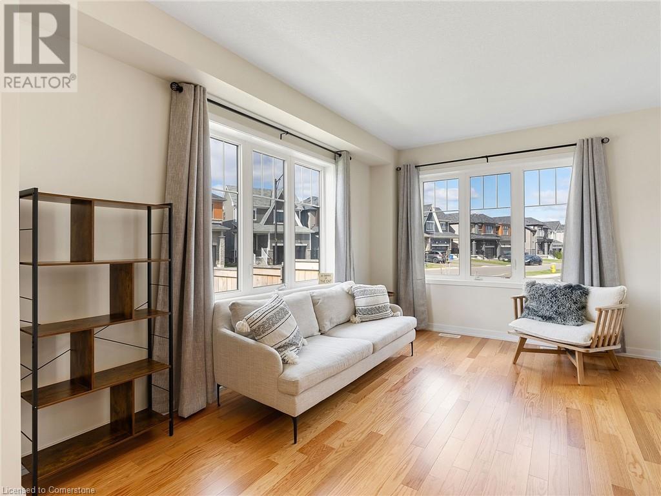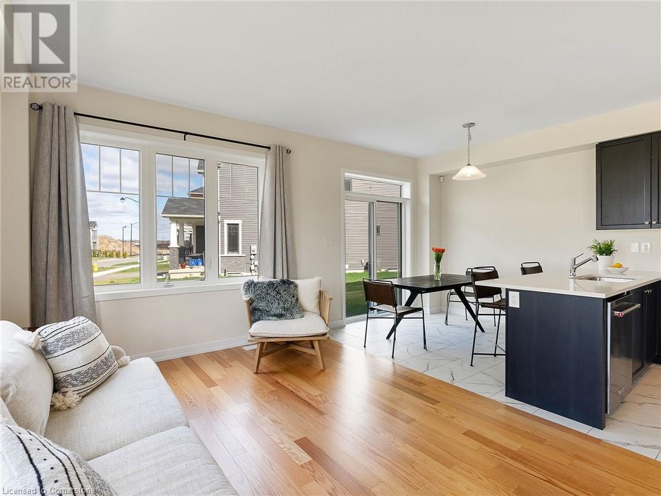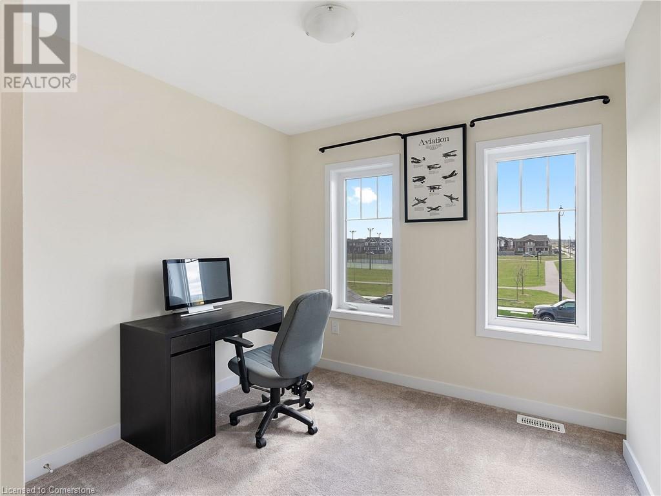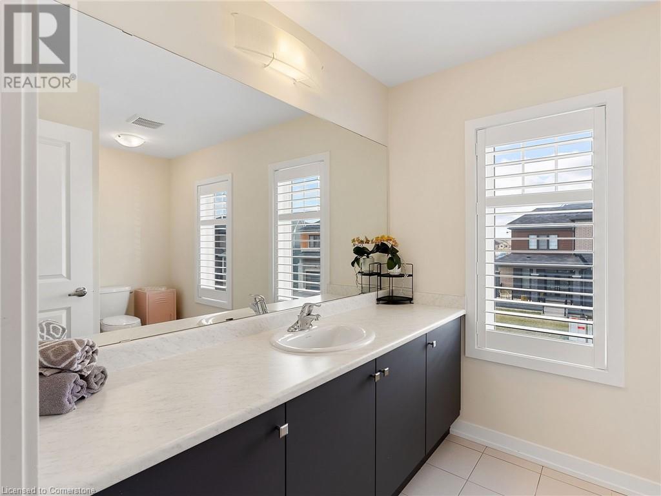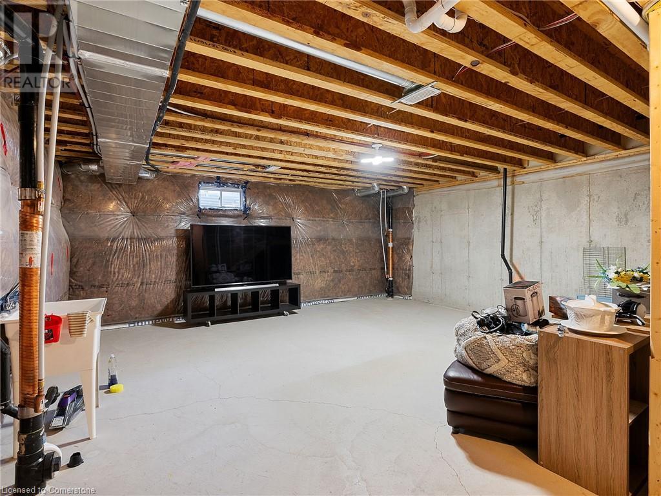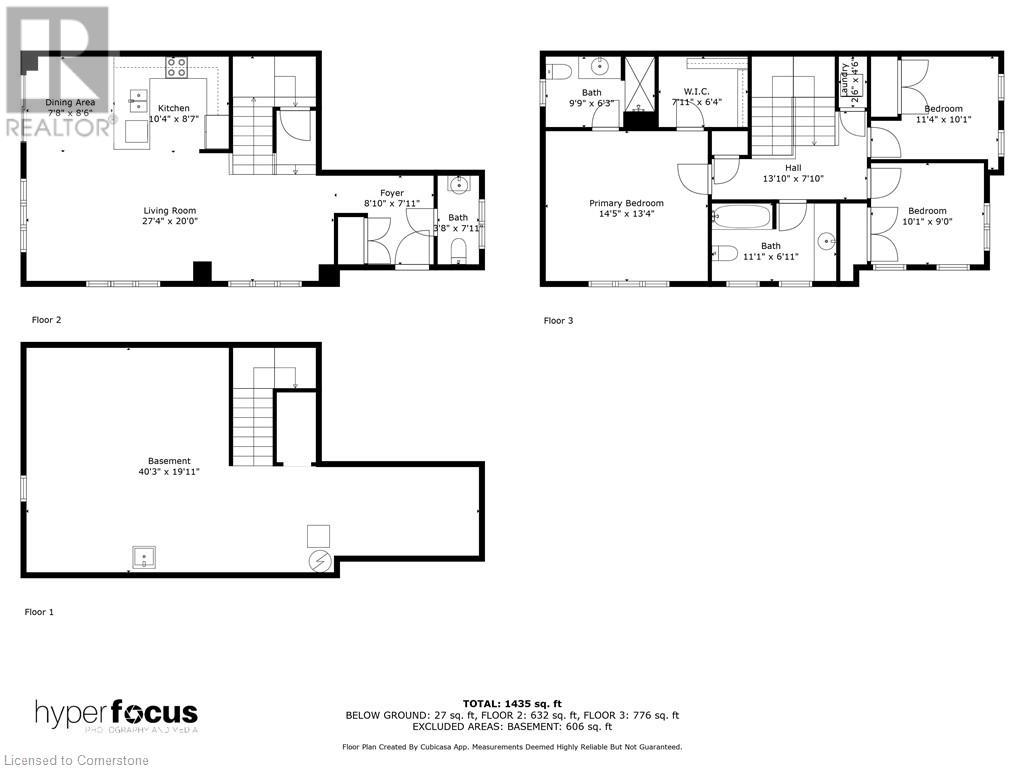3 Bedroom
3 Bathroom
1,533 ft2
2 Level
Central Air Conditioning
Forced Air
$714,990
Welcome to this move-in ready END unit freehold townhome, built in 2022 and located in a growing family-friendly neighbourhood roughly 30 minutes from Hamilton. Inside, you'll find thoughtful upgrades throughout — quartz countertops, maple kitchen cabinets, upgraded appliances, and a single pot light - giving you the option to add more lighting easily. A beautiful oak staircase leads you upstairs where the primary bedroom includes a custom vanity with added height for extra comfort. The unfinished basement offers a rough-in for a 3-piece bathroom, giving you the potential to expand your living space. Enjoy the convenience of an attached single-car garage and a park with tennis courts right across the street. With a new Catholic and public school, plus a community centre with 49 childcare spaces planned for September 2025, this is a great opportunity to settle into a welcoming and growing community. (id:60569)
Property Details
|
MLS® Number
|
40720589 |
|
Property Type
|
Single Family |
|
Amenities Near By
|
Park, Place Of Worship, Schools, Shopping |
|
Equipment Type
|
Rental Water Softener, Water Heater |
|
Features
|
Sump Pump |
|
Parking Space Total
|
2 |
|
Rental Equipment Type
|
Rental Water Softener, Water Heater |
Building
|
Bathroom Total
|
3 |
|
Bedrooms Above Ground
|
3 |
|
Bedrooms Total
|
3 |
|
Appliances
|
Central Vacuum, Dishwasher, Dryer, Refrigerator, Stove, Water Meter, Water Softener, Washer, Microwave Built-in, Window Coverings |
|
Architectural Style
|
2 Level |
|
Basement Development
|
Unfinished |
|
Basement Type
|
Full (unfinished) |
|
Constructed Date
|
2022 |
|
Construction Style Attachment
|
Attached |
|
Cooling Type
|
Central Air Conditioning |
|
Exterior Finish
|
Vinyl Siding |
|
Fire Protection
|
Smoke Detectors, Alarm System |
|
Foundation Type
|
Poured Concrete |
|
Half Bath Total
|
1 |
|
Heating Fuel
|
Natural Gas |
|
Heating Type
|
Forced Air |
|
Stories Total
|
2 |
|
Size Interior
|
1,533 Ft2 |
|
Type
|
Row / Townhouse |
|
Utility Water
|
Municipal Water |
Parking
Land
|
Access Type
|
Road Access |
|
Acreage
|
No |
|
Land Amenities
|
Park, Place Of Worship, Schools, Shopping |
|
Sewer
|
Municipal Sewage System |
|
Size Frontage
|
35 Ft |
|
Size Total Text
|
Under 1/2 Acre |
|
Zoning Description
|
R 4 (h) |
Rooms
| Level |
Type |
Length |
Width |
Dimensions |
|
Second Level |
Bedroom |
|
|
10'1'' x 9'0'' |
|
Second Level |
Bedroom |
|
|
11'4'' x 10'1'' |
|
Second Level |
Laundry Room |
|
|
2'6'' x 4'6'' |
|
Second Level |
Other |
|
|
7'11'' x 6'4'' |
|
Second Level |
4pc Bathroom |
|
|
Measurements not available |
|
Second Level |
Primary Bedroom |
|
|
14'5'' x 13'4'' |
|
Second Level |
4pc Bathroom |
|
|
Measurements not available |
|
Basement |
Other |
|
|
40'3'' x 19'11'' |
|
Main Level |
2pc Bathroom |
|
|
Measurements not available |
|
Main Level |
Foyer |
|
|
8'10'' x 7'11'' |
|
Main Level |
Living Room |
|
|
27'4'' x 20'0'' |
|
Main Level |
Kitchen |
|
|
10'4'' x 8'7'' |
|
Main Level |
Dining Room |
|
|
7'8'' x 8'6'' |

