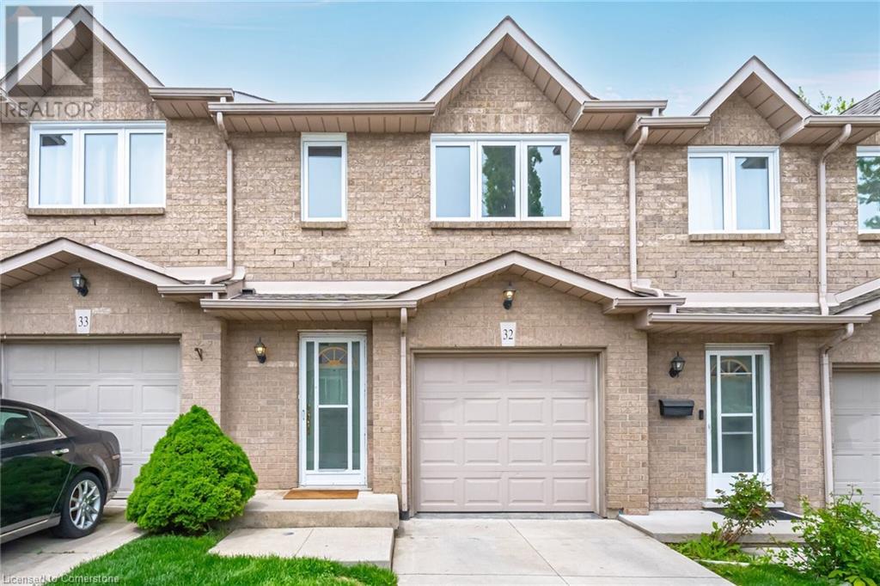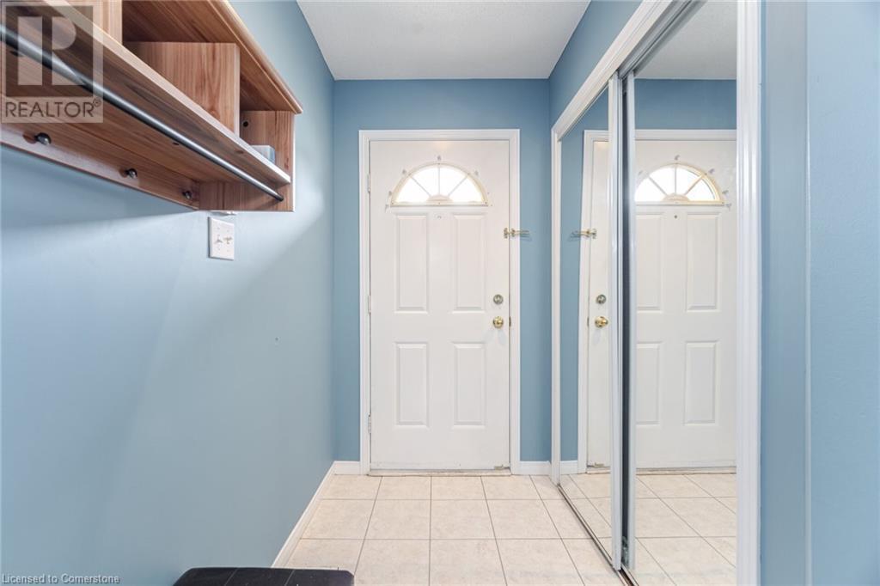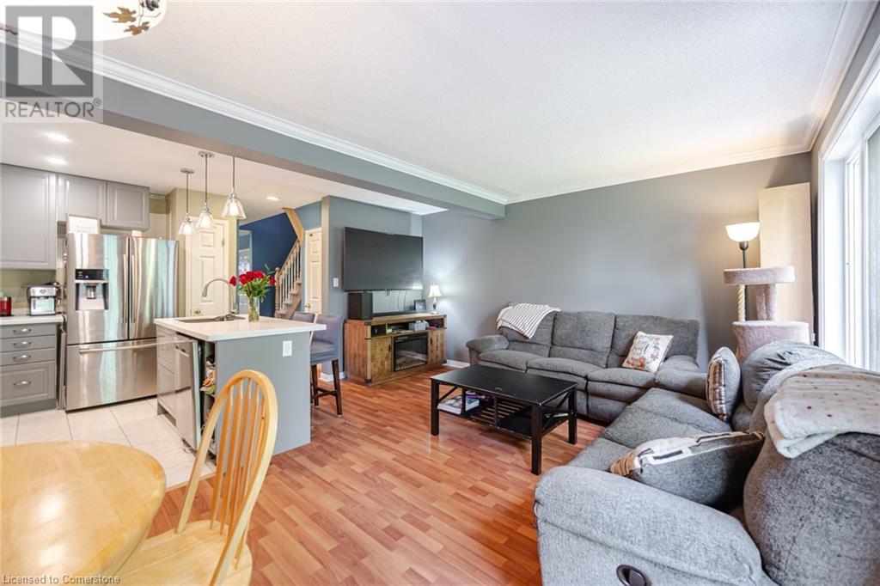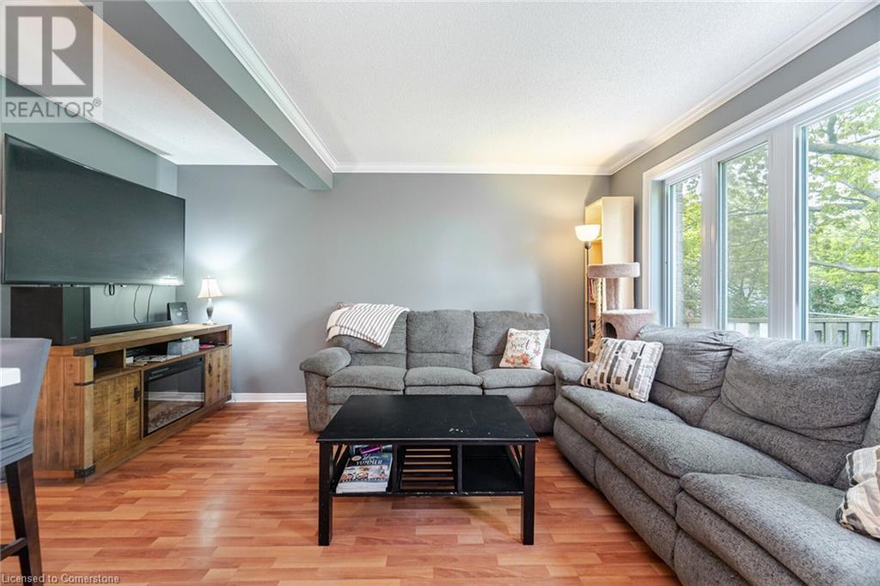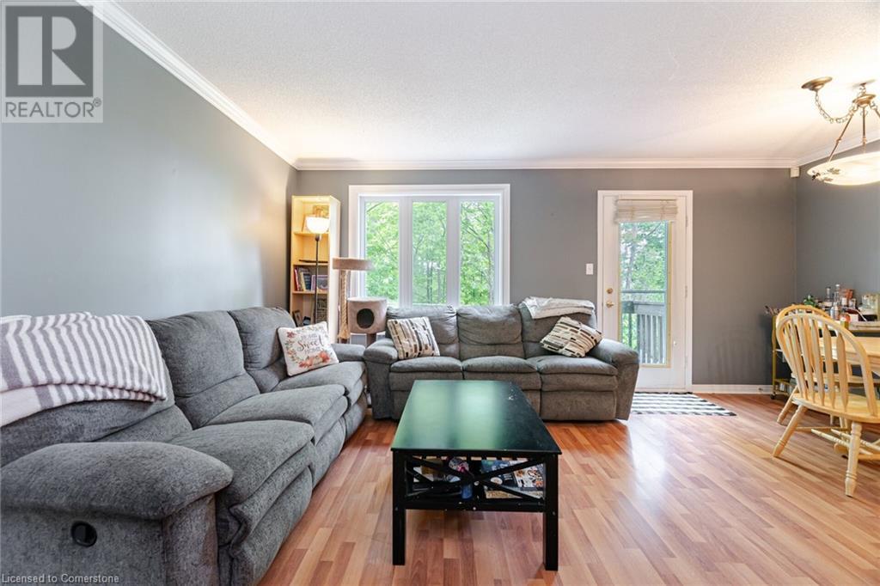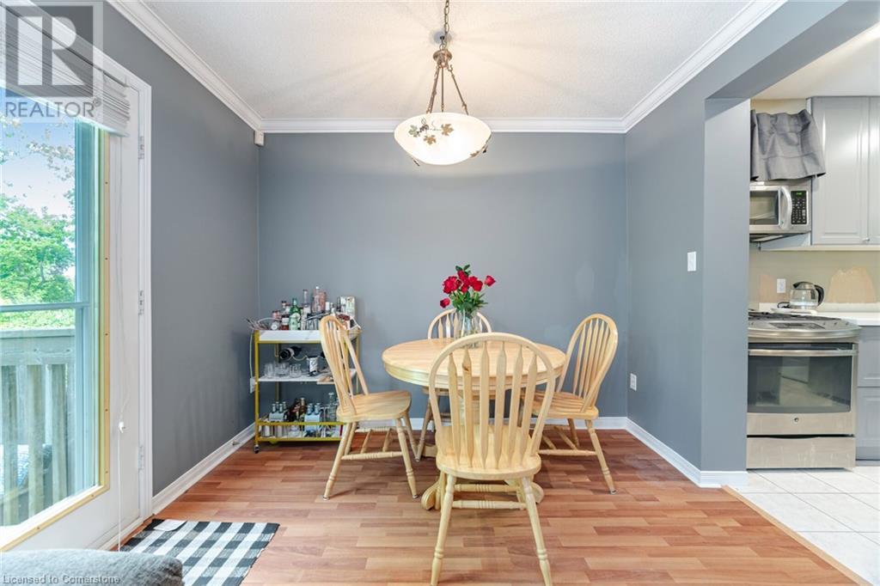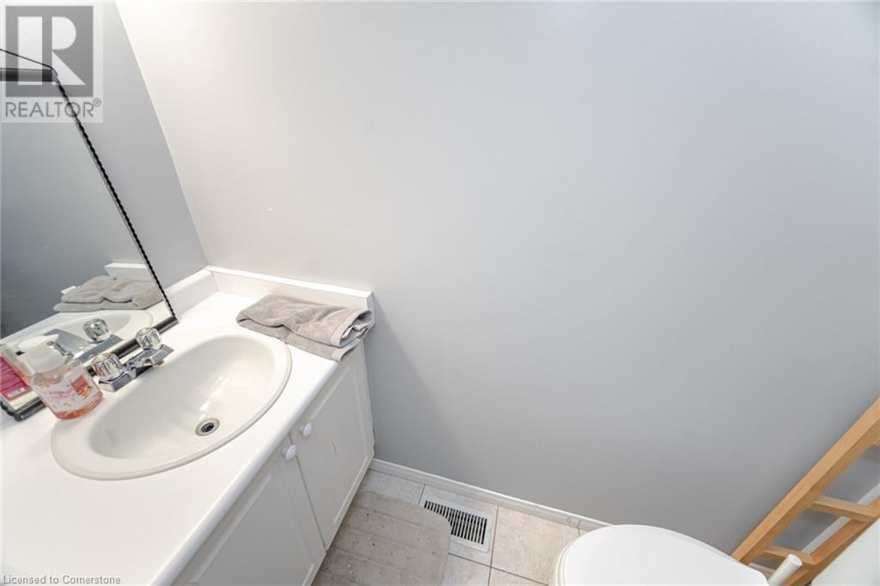3 Bedroom
4 Bathroom
1,285 ft2
2 Level
Central Air Conditioning
Forced Air
$550,000Maintenance,
$378 Monthly
Welcome to Your First Step into Homeownership! Located in a family-friendly community on the Hamilton Mountain, this 3-bedroom, 2.5-bathroom townhome is the perfect entry point into the market. With a functional layout, bright main floor living space, and walkout to a private backyard, this home checks all the boxes for comfortable day-to-day living/ Upstairs, you'll find three well-proportioned bedrooms, including a spacious primary with ensuite access and plenty of closet space. The finished basement adds flexibility, ideal for a home office, rec room, or bonus living area. Enjoy the convenience of an attached garage with inside entry and nearby visitor parking. Set in a central location close to schools, shopping, parks, transit, and highway access, this is a great opportunity to own in a growing neighbourhood with everything you need just minutes away. (id:60569)
Property Details
|
MLS® Number
|
40738219 |
|
Property Type
|
Single Family |
|
Neigbourhood
|
Chappel West |
|
Amenities Near By
|
Place Of Worship, Public Transit, Schools |
|
Features
|
Southern Exposure |
|
Parking Space Total
|
2 |
Building
|
Bathroom Total
|
4 |
|
Bedrooms Above Ground
|
3 |
|
Bedrooms Total
|
3 |
|
Appliances
|
Dishwasher, Microwave, Refrigerator, Stove, Window Coverings |
|
Architectural Style
|
2 Level |
|
Basement Development
|
Finished |
|
Basement Type
|
Full (finished) |
|
Constructed Date
|
1995 |
|
Construction Style Attachment
|
Link |
|
Cooling Type
|
Central Air Conditioning |
|
Exterior Finish
|
Brick |
|
Half Bath Total
|
2 |
|
Heating Type
|
Forced Air |
|
Stories Total
|
2 |
|
Size Interior
|
1,285 Ft2 |
|
Type
|
Row / Townhouse |
|
Utility Water
|
None |
Parking
Land
|
Access Type
|
Road Access |
|
Acreage
|
No |
|
Land Amenities
|
Place Of Worship, Public Transit, Schools |
|
Sewer
|
Municipal Sewage System |
|
Size Total Text
|
Unknown |
|
Zoning Description
|
Rt-20/s-1252 |
Rooms
| Level |
Type |
Length |
Width |
Dimensions |
|
Second Level |
3pc Bathroom |
|
|
Measurements not available |
|
Second Level |
4pc Bathroom |
|
|
Measurements not available |
|
Second Level |
Bedroom |
|
|
12'8'' x 8'9'' |
|
Second Level |
Bedroom |
|
|
12'8'' x 8'4'' |
|
Second Level |
Primary Bedroom |
|
|
15'5'' x 11'6'' |
|
Basement |
2pc Bathroom |
|
|
Measurements not available |
|
Basement |
Recreation Room |
|
|
19'5'' x 16'2'' |
|
Main Level |
2pc Bathroom |
|
|
Measurements not available |
|
Main Level |
Kitchen |
|
|
9'9'' x 8'5'' |
|
Main Level |
Dining Room |
|
|
9'6'' x 6'7'' |
|
Main Level |
Living Room |
|
|
14'8'' x 8'8'' |

