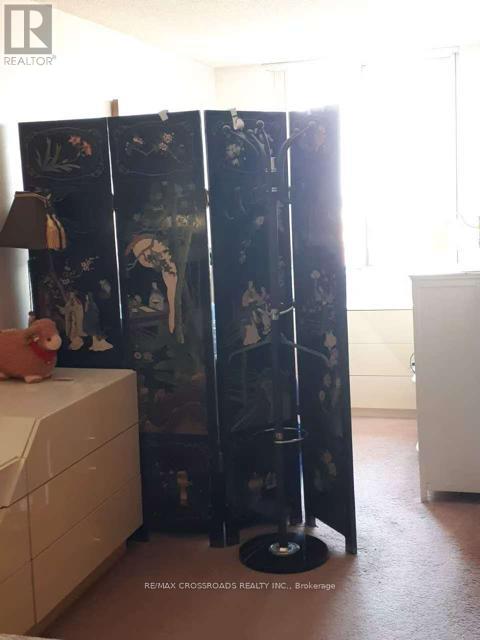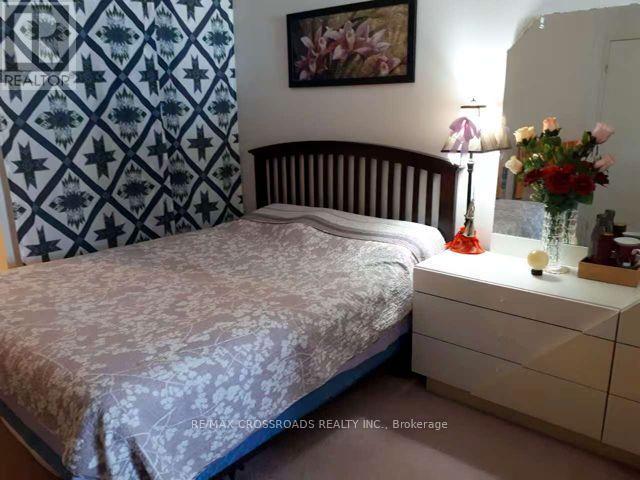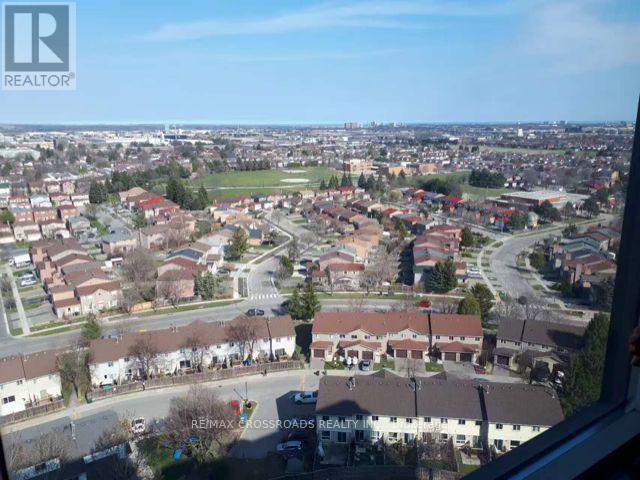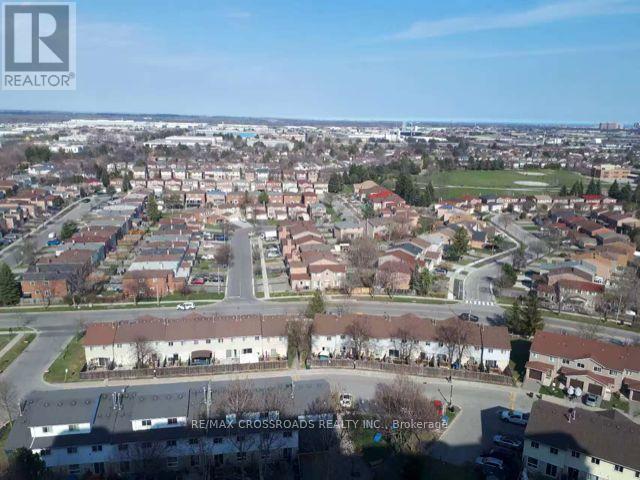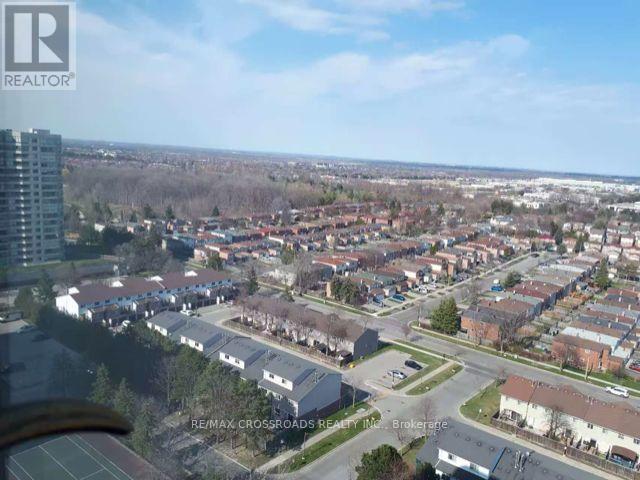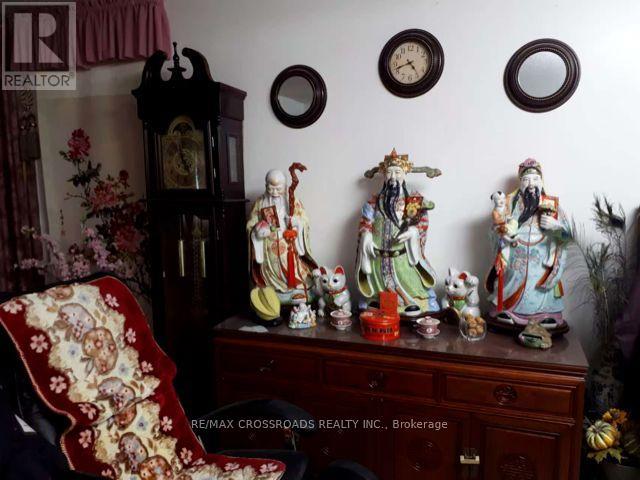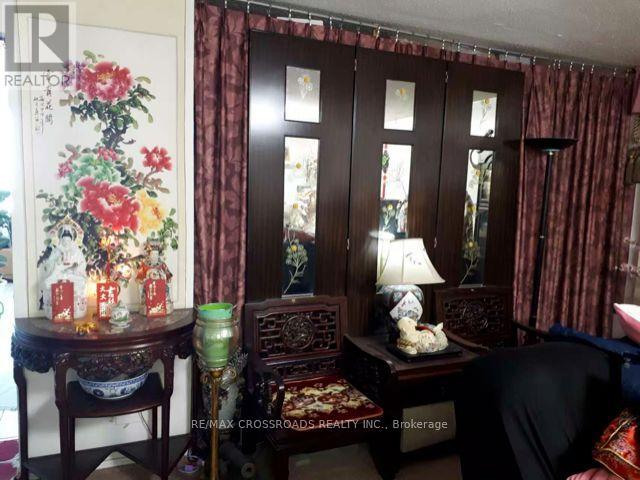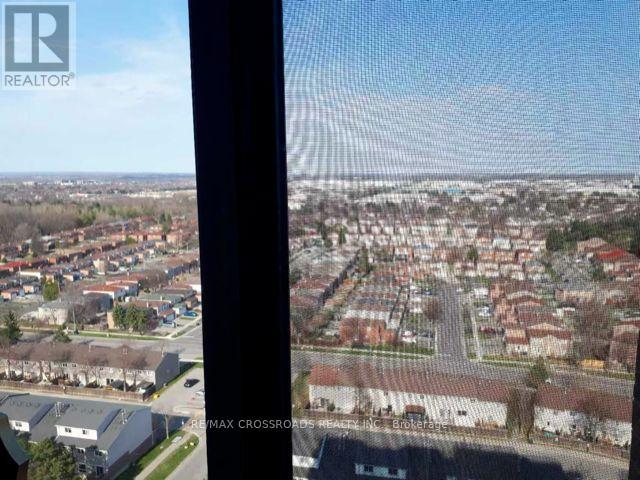1913 - 80 Alton Towers Circle Toronto, Ontario M1V 5E8
2 Bedroom
1 Bathroom
1,200 - 1,399 ft2
Central Air Conditioning
Forced Air
$580,000Maintenance, Heat, Common Area Maintenance, Electricity, Insurance, Water, Parking
$664.50 Monthly
Maintenance, Heat, Common Area Maintenance, Electricity, Insurance, Water, Parking
$664.50 MonthlyThis is a high-floor 2 bedroom condo located in a well-established Scarborough community. It offers unobstructed panoramic views and excellent building management. Residents can enjoy a range of amenities including a swimming pool, exercise room, tennis court and 24 hrs security. Conveniently close to shopping centres, restaurants, schools, park, and TTC transit. With low maintenance fees, this unit is ideal for both self-use and investment. (id:60569)
Property Details
| MLS® Number | E12116732 |
| Property Type | Single Family |
| Neigbourhood | Milliken |
| Community Name | Milliken |
| Amenities Near By | Park, Place Of Worship, Public Transit, Schools |
| Community Features | Pet Restrictions, Community Centre |
| Features | Balcony |
| Parking Space Total | 2 |
| Structure | Tennis Court |
Building
| Bathroom Total | 1 |
| Bedrooms Above Ground | 2 |
| Bedrooms Total | 2 |
| Amenities | Exercise Centre, Recreation Centre |
| Appliances | Dishwasher, Dryer, Oven, Stove, Washer, Refrigerator |
| Cooling Type | Central Air Conditioning |
| Exterior Finish | Brick, Concrete |
| Fire Protection | Security System |
| Flooring Type | Ceramic, Carpeted |
| Half Bath Total | 1 |
| Heating Fuel | Natural Gas |
| Heating Type | Forced Air |
| Size Interior | 1,200 - 1,399 Ft2 |
| Type | Apartment |
Parking
| Underground | |
| Garage |
Land
| Acreage | No |
| Land Amenities | Park, Place Of Worship, Public Transit, Schools |
Rooms
| Level | Type | Length | Width | Dimensions |
|---|---|---|---|---|
| Flat | Living Room | 4.6 m | 3.41 m | 4.6 m x 3.41 m |
| Flat | Dining Room | 3.31 m | 2.6 m | 3.31 m x 2.6 m |
| Flat | Kitchen | 2.41 m | 2.41 m | 2.41 m x 2.41 m |
| Flat | Primary Bedroom | 4.13 m | 3.3 m | 4.13 m x 3.3 m |
| Flat | Bedroom 2 | 3.6 m | 2.81 m | 3.6 m x 2.81 m |
| Flat | Solarium | 5.1 m | 2.25 m | 5.1 m x 2.25 m |
Contact Us
Contact us for more information

