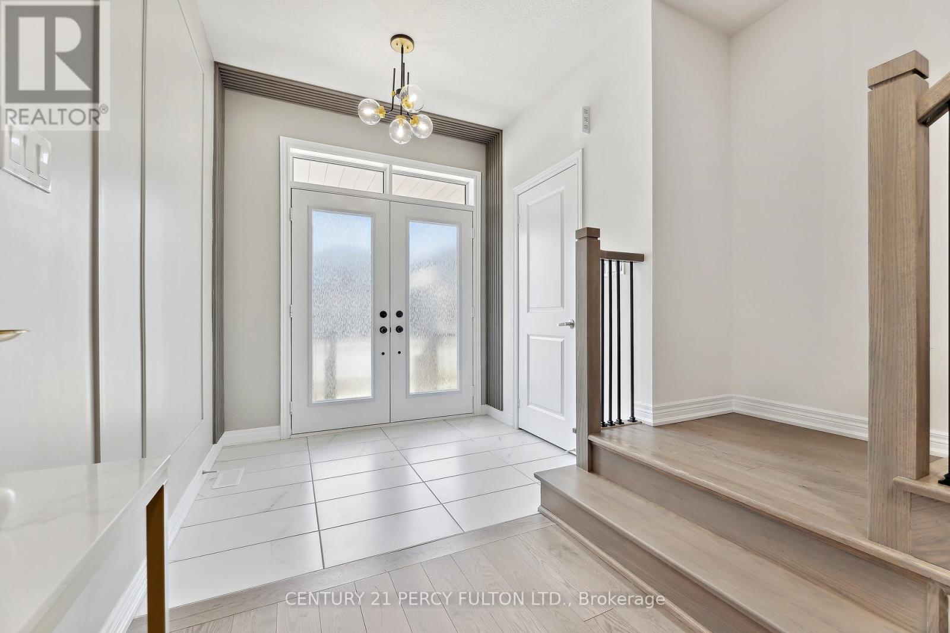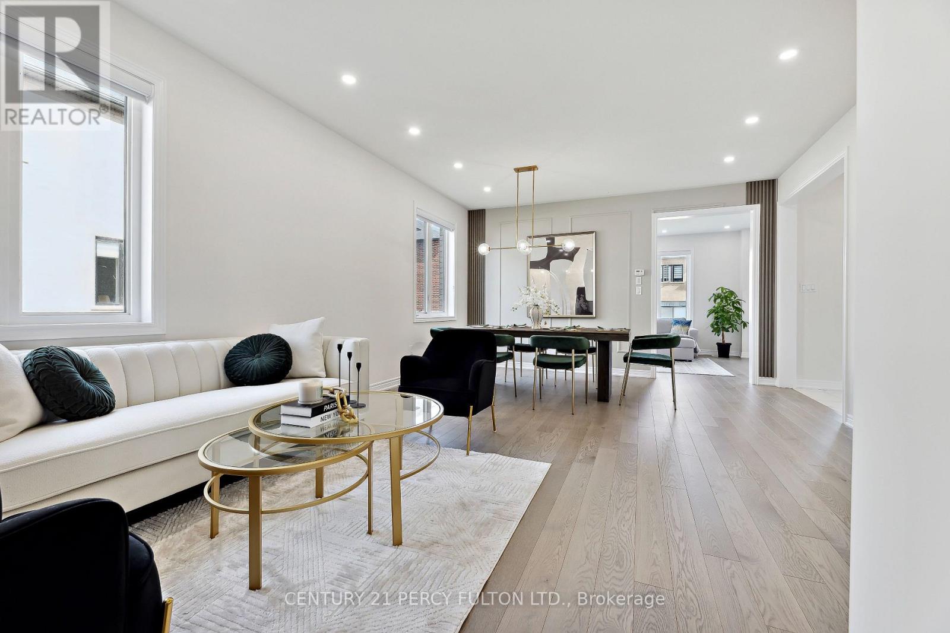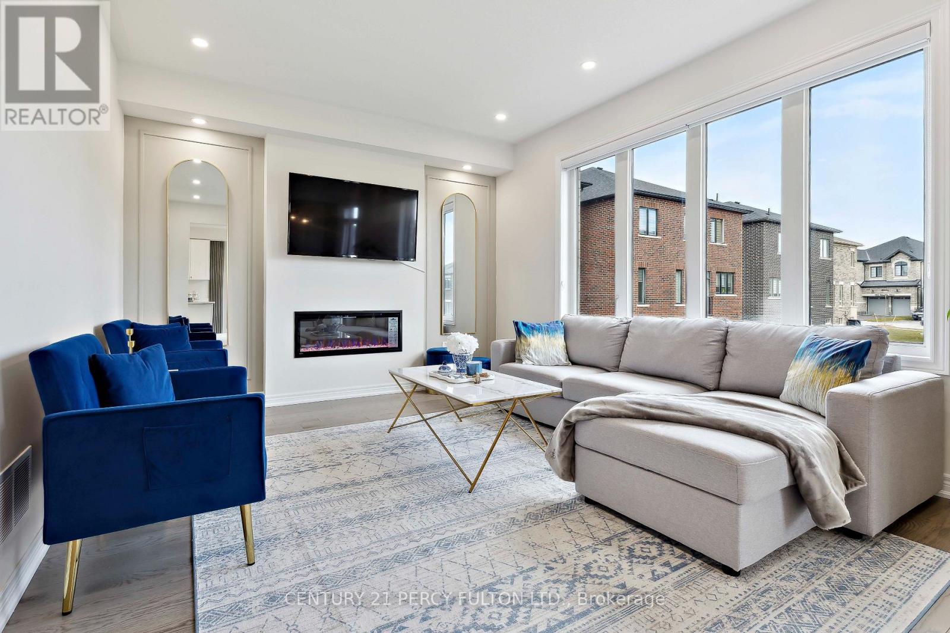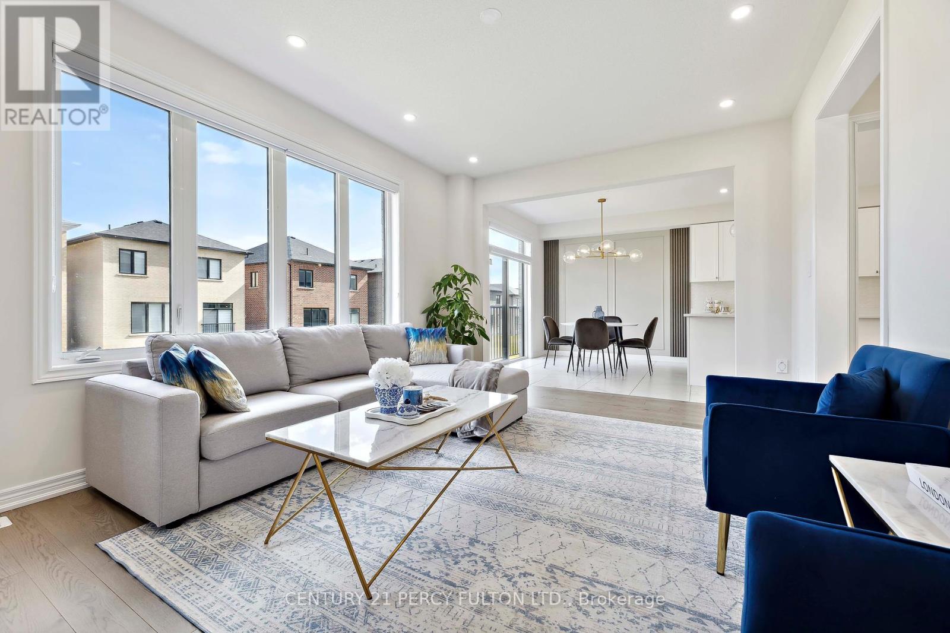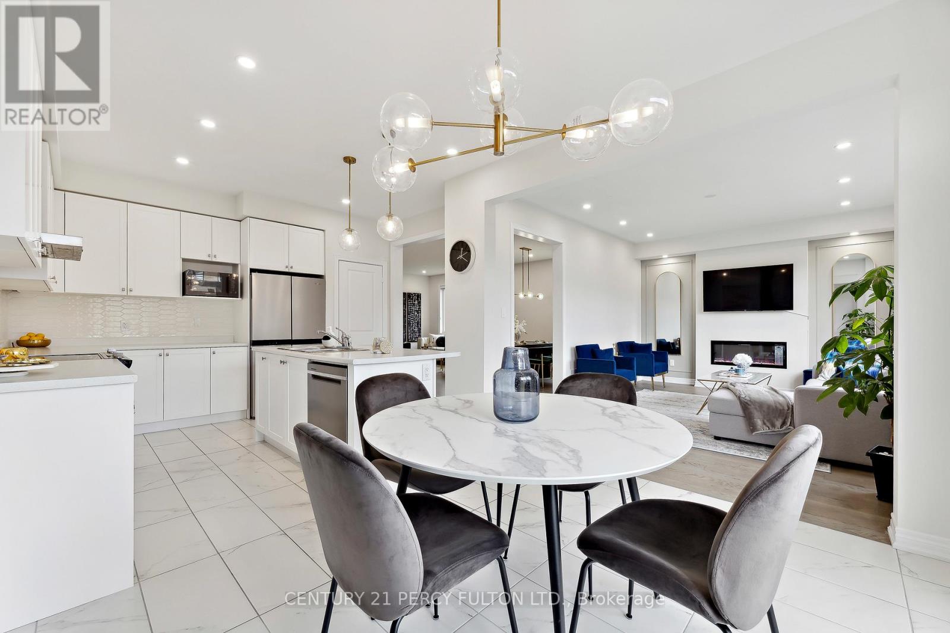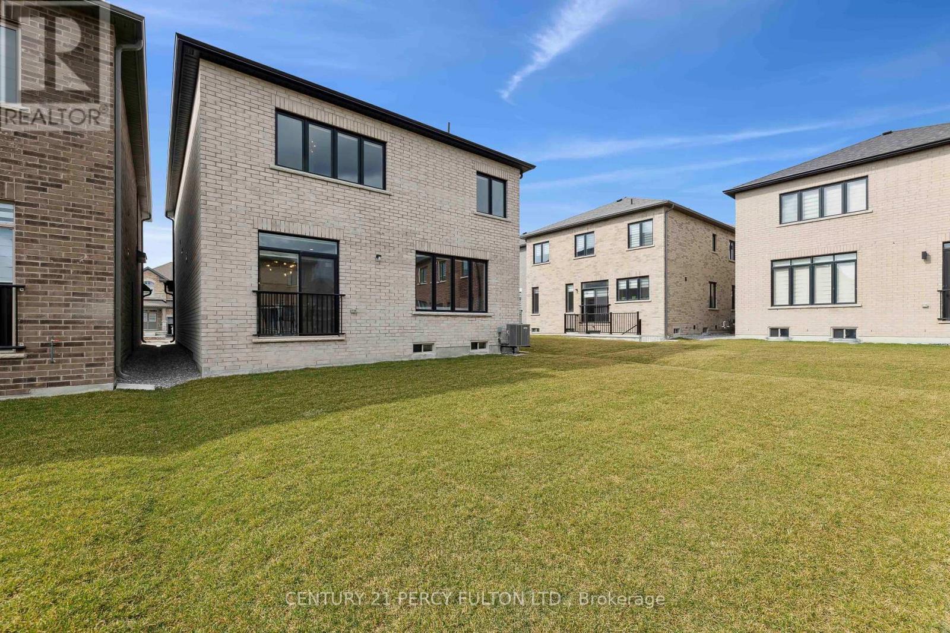4 Bedroom
4 Bathroom
2,500 - 3,000 ft2
Fireplace
Central Air Conditioning
Forced Air
$1,279,900
Stunning Open-Concept Model Home With Modern Elevation. Meticulously Designed With 9ft Ceilings OnMain & On 2nd Floor. Tastefully Upgraded Top to Bottom With No Detail Spared. Built By PrestigiousFieldgate Homes, This Nearly 3000 Sqrft Above-Grade Home is Less Than Two-Year Young & Comes W.Side Entrance, 200 AMPs, Central Vacuum, Elegant Hardwood Flooring, Frameless Glass Shower,Free-Standing Soaker Tub & His/Hers Walk-In Closets. A TOTAL SHOW-STOPPER. (id:60569)
Property Details
|
MLS® Number
|
E12116554 |
|
Property Type
|
Single Family |
|
Neigbourhood
|
Kedron |
|
Community Name
|
Kedron |
|
Parking Space Total
|
4 |
Building
|
Bathroom Total
|
4 |
|
Bedrooms Above Ground
|
4 |
|
Bedrooms Total
|
4 |
|
Age
|
New Building |
|
Appliances
|
Central Vacuum, Range, Stove |
|
Basement Development
|
Unfinished |
|
Basement Features
|
Separate Entrance |
|
Basement Type
|
N/a (unfinished) |
|
Construction Style Attachment
|
Detached |
|
Cooling Type
|
Central Air Conditioning |
|
Exterior Finish
|
Brick, Concrete |
|
Fireplace Present
|
Yes |
|
Half Bath Total
|
1 |
|
Heating Fuel
|
Natural Gas |
|
Heating Type
|
Forced Air |
|
Stories Total
|
2 |
|
Size Interior
|
2,500 - 3,000 Ft2 |
|
Type
|
House |
|
Utility Water
|
Municipal Water |
Parking
Land
|
Acreage
|
No |
|
Sewer
|
Sanitary Sewer |
|
Size Depth
|
106 Ft ,6 In |
|
Size Frontage
|
36 Ft ,1 In |
|
Size Irregular
|
36.1 X 106.5 Ft |
|
Size Total Text
|
36.1 X 106.5 Ft |
Rooms
| Level |
Type |
Length |
Width |
Dimensions |
|
Second Level |
Primary Bedroom |
4.88 m |
3.96 m |
4.88 m x 3.96 m |
|
Second Level |
Bedroom 2 |
4.27 m |
3.05 m |
4.27 m x 3.05 m |
|
Second Level |
Bedroom 3 |
5.06 m |
3.17 m |
5.06 m x 3.17 m |
|
Second Level |
Bedroom 4 |
3.96 m |
3.6 m |
3.96 m x 3.6 m |
|
Second Level |
Laundry Room |
|
|
Measurements not available |
|
Main Level |
Living Room |
6.6 m |
4.45 m |
6.6 m x 4.45 m |
|
Main Level |
Dining Room |
6.6 m |
4.45 m |
6.6 m x 4.45 m |
|
Main Level |
Family Room |
5.06 m |
3.66 m |
5.06 m x 3.66 m |
|
Main Level |
Kitchen |
3.96 m |
3.66 m |
3.96 m x 3.66 m |
|
Main Level |
Eating Area |
3.35 m |
2.74 m |
3.35 m x 2.74 m |



