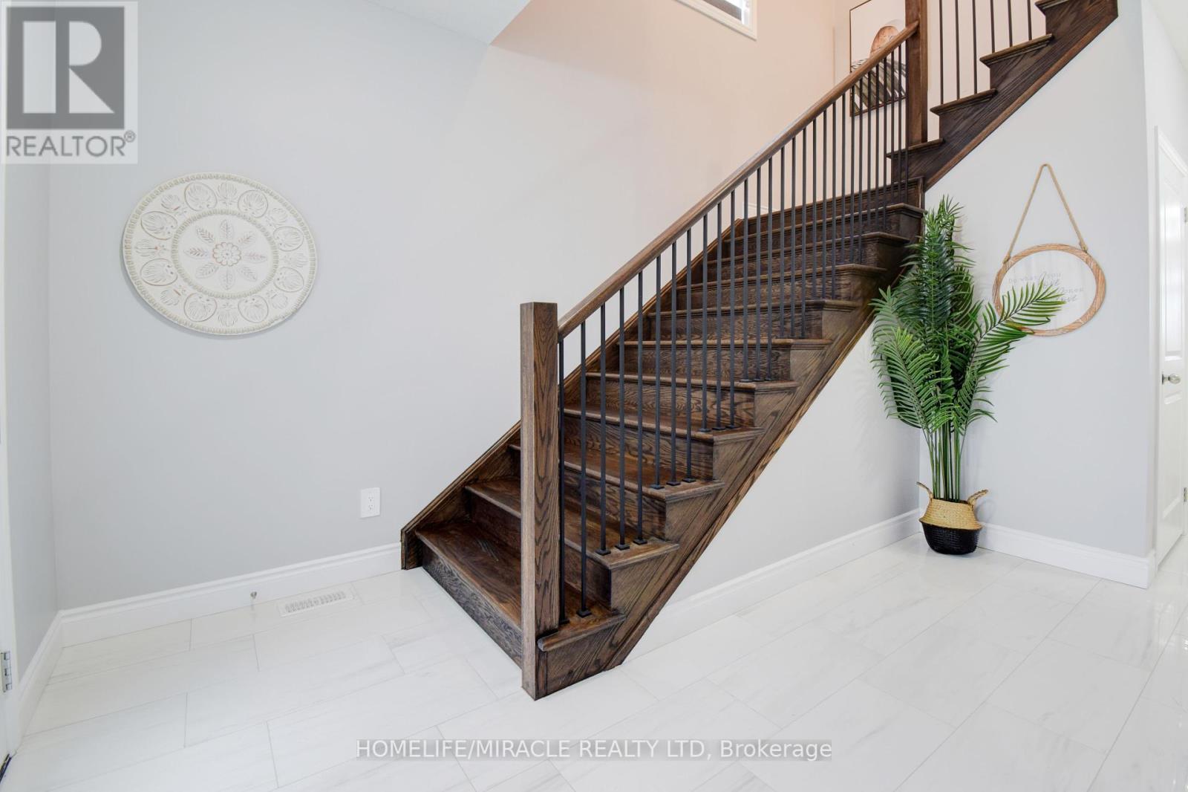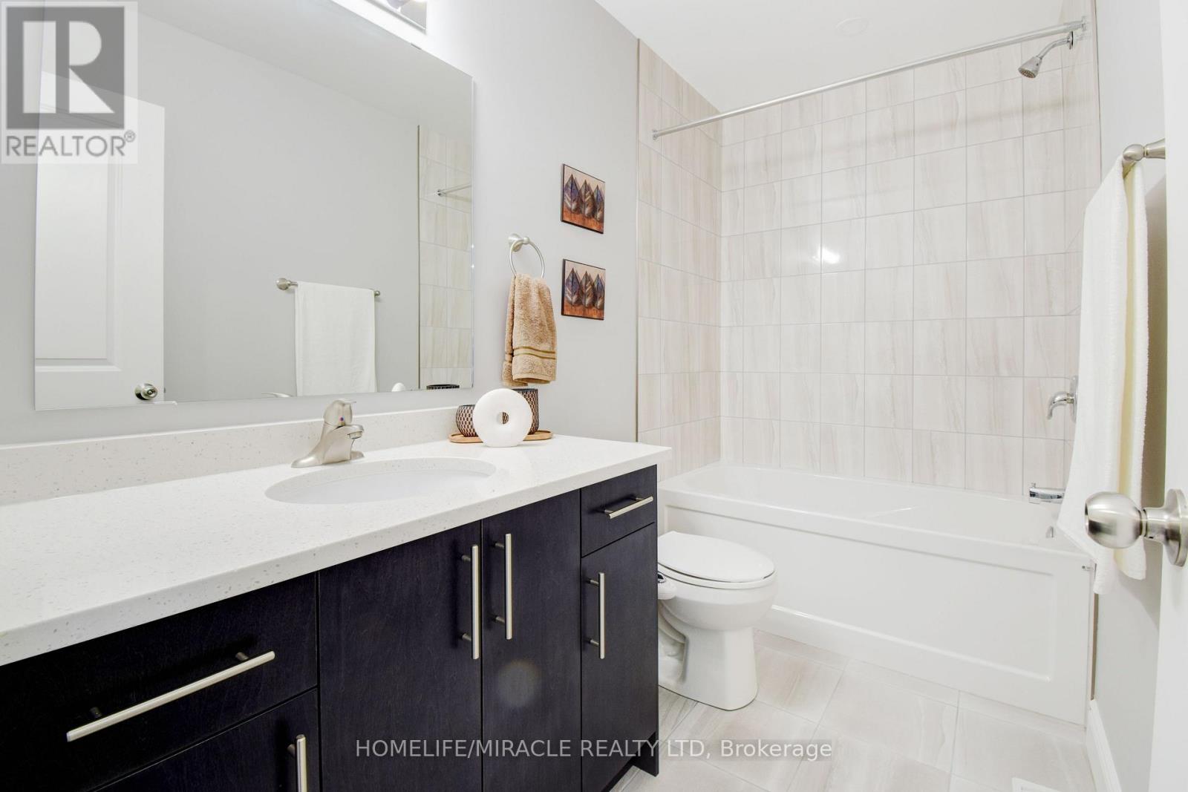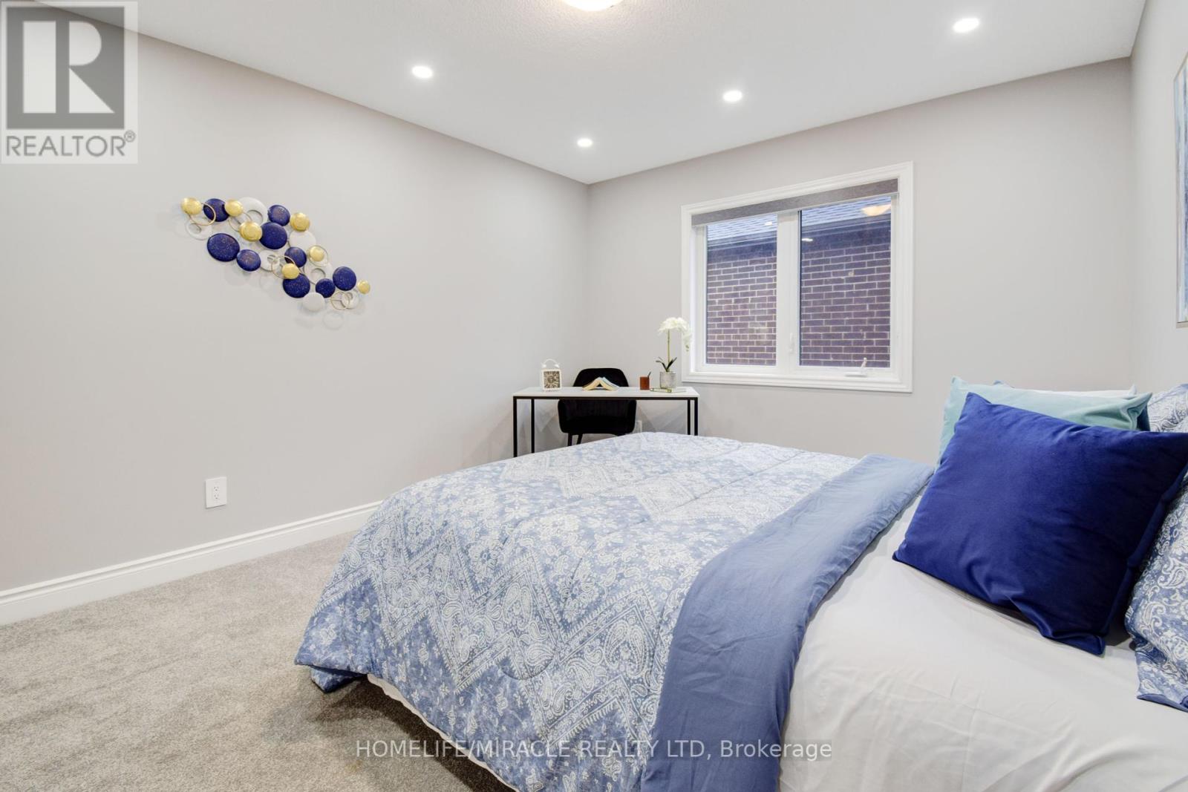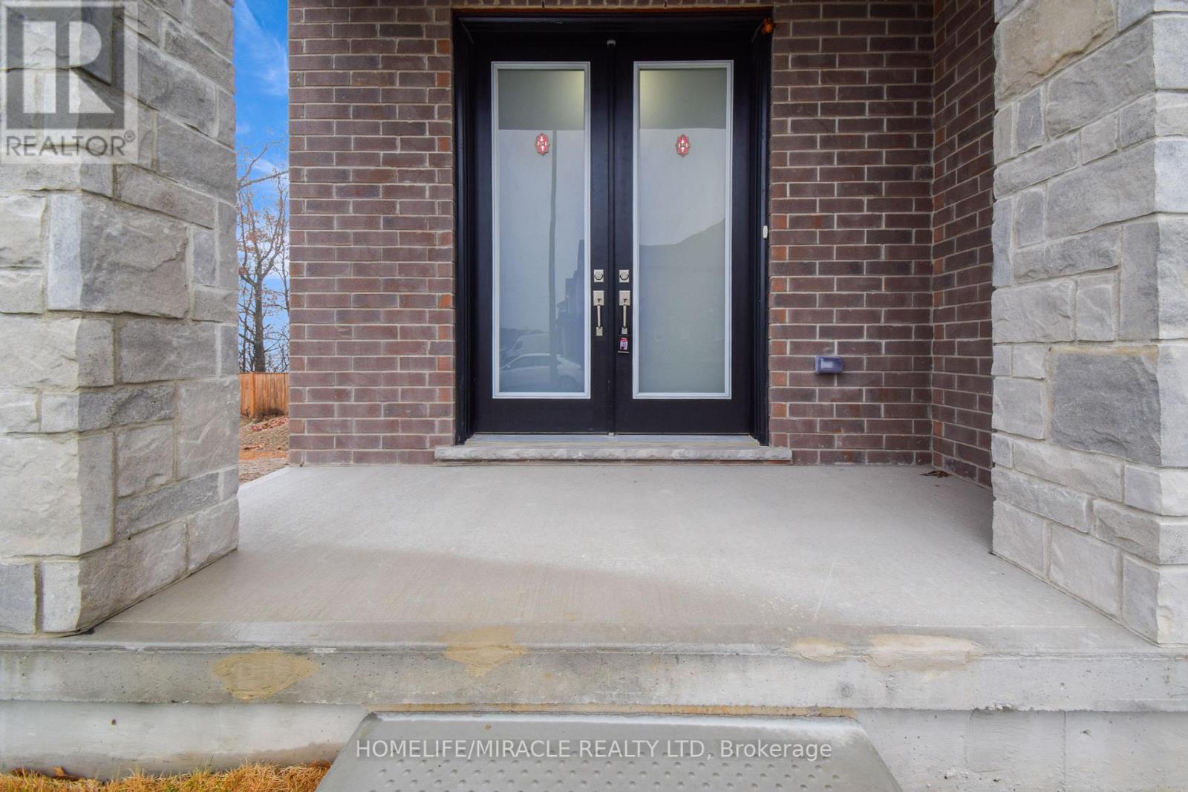5 Bedroom
4 Bathroom
2,500 - 3,000 ft2
Central Air Conditioning
Forced Air
$1,299,000
This brand-new, modern contemporary home is designed W/sophistication &luxury,featuring premium finishes throughout.It boasts a grand 8ft. double-door entrance &9 ft. ceilings on main floor,creating an expansive&inviting atmosphere.Situated on tranquil ravine lot W/walk-out bsmt,property offers both privacy&stunning natural views.Pot lights are strategically placed throughout,enhancing the bright,open-concept layout.The main floor is beautifully finished W/hardwood flooring that flows seamlessly through living&dining areas,creating warmth&elegance.A standout feature is main floor primary br suite,complete W/a full Ensuite bathroom for ultimate comfort&convenience.The kitchen has fully upgraded W/sleek modern cabinetry,high-end appliances,exquisite quartz countertops,perfect for both everyday living& entertaining.Upstairs,home features 4 generously sized br, includingn2 private Ensuite bathrooms for added privacy.A convenient second-floor laundry room further enhances the homes functionality. One of the upstairs br includes a walk-in closet that could easily be converted into private balcony or additional living space, providing flexibility for future customization.The bsmt includes a cold room,ideal for wine storage or extra perishables. Throughout the home,finishes are of the highest quality, including elegant hardwood floors,an upgraded staircase&designer zebra blinds on main floor,W/blackout blinds on second floor for enhanced privacy&light control.Pot lights with dimmer switches & smart home switches allow for customizable ambiance.Additional features include a mobile-operated garage door opener W/camera for added security, as well as quartz countertops in both kitchen&all 4 bathrooms. Located in luxury,comfort&modern technology.Don't miss the opportunity to own this exceptional property Located in one of Cambridge's most sought-after neighborhoods,this home offers easy access to grocery stores,schools,parks &variety of dining options.Just minutes from downtown. (id:60569)
Open House
This property has open houses!
Starts at:
12:00 pm
Ends at:
4:00 pm
Property Details
|
MLS® Number
|
X10426756 |
|
Property Type
|
Single Family |
|
Features
|
Ravine, Sump Pump |
|
Parking Space Total
|
4 |
Building
|
Bathroom Total
|
4 |
|
Bedrooms Above Ground
|
5 |
|
Bedrooms Total
|
5 |
|
Age
|
0 To 5 Years |
|
Appliances
|
Garage Door Opener Remote(s), Oven - Built-in, Range, Water Heater, Water Softener, Dishwasher, Dryer, Microwave, Oven, Washer, Refrigerator |
|
Basement Development
|
Unfinished |
|
Basement Features
|
Walk Out |
|
Basement Type
|
N/a (unfinished) |
|
Construction Style Attachment
|
Detached |
|
Cooling Type
|
Central Air Conditioning |
|
Exterior Finish
|
Brick, Stone |
|
Flooring Type
|
Hardwood |
|
Foundation Type
|
Concrete |
|
Heating Fuel
|
Natural Gas |
|
Heating Type
|
Forced Air |
|
Stories Total
|
2 |
|
Size Interior
|
2,500 - 3,000 Ft2 |
|
Type
|
House |
|
Utility Water
|
Municipal Water |
Parking
Land
|
Acreage
|
No |
|
Sewer
|
Sanitary Sewer |
|
Size Frontage
|
39 Ft ,4 In |
|
Size Irregular
|
39.4 Ft ; 103.1ftx0.93 Ftx38.53ftx107.52ftx43.72ft |
|
Size Total Text
|
39.4 Ft ; 103.1ftx0.93 Ftx38.53ftx107.52ftx43.72ft |
|
Zoning Description
|
R5 |
Rooms
| Level |
Type |
Length |
Width |
Dimensions |
|
Second Level |
Laundry Room |
|
|
Measurements not available |
|
Second Level |
Bedroom 2 |
4.91 m |
3.43 m |
4.91 m x 3.43 m |
|
Second Level |
Bedroom 3 |
4.72 m |
3.35 m |
4.72 m x 3.35 m |
|
Second Level |
Bedroom 4 |
4.04 m |
3.41 m |
4.04 m x 3.41 m |
|
Second Level |
Bedroom 5 |
4.04 m |
3.41 m |
4.04 m x 3.41 m |
|
Second Level |
Bathroom |
|
|
Measurements not available |
|
Basement |
Cold Room |
|
|
Measurements not available |
|
Main Level |
Kitchen |
4.3 m |
4.12 m |
4.3 m x 4.12 m |
|
Main Level |
Dining Room |
4.3 m |
3.38 m |
4.3 m x 3.38 m |
|
Main Level |
Great Room |
4.42 m |
3.66 m |
4.42 m x 3.66 m |
|
Main Level |
Primary Bedroom |
4.26 m |
3.05 m |
4.26 m x 3.05 m |










































