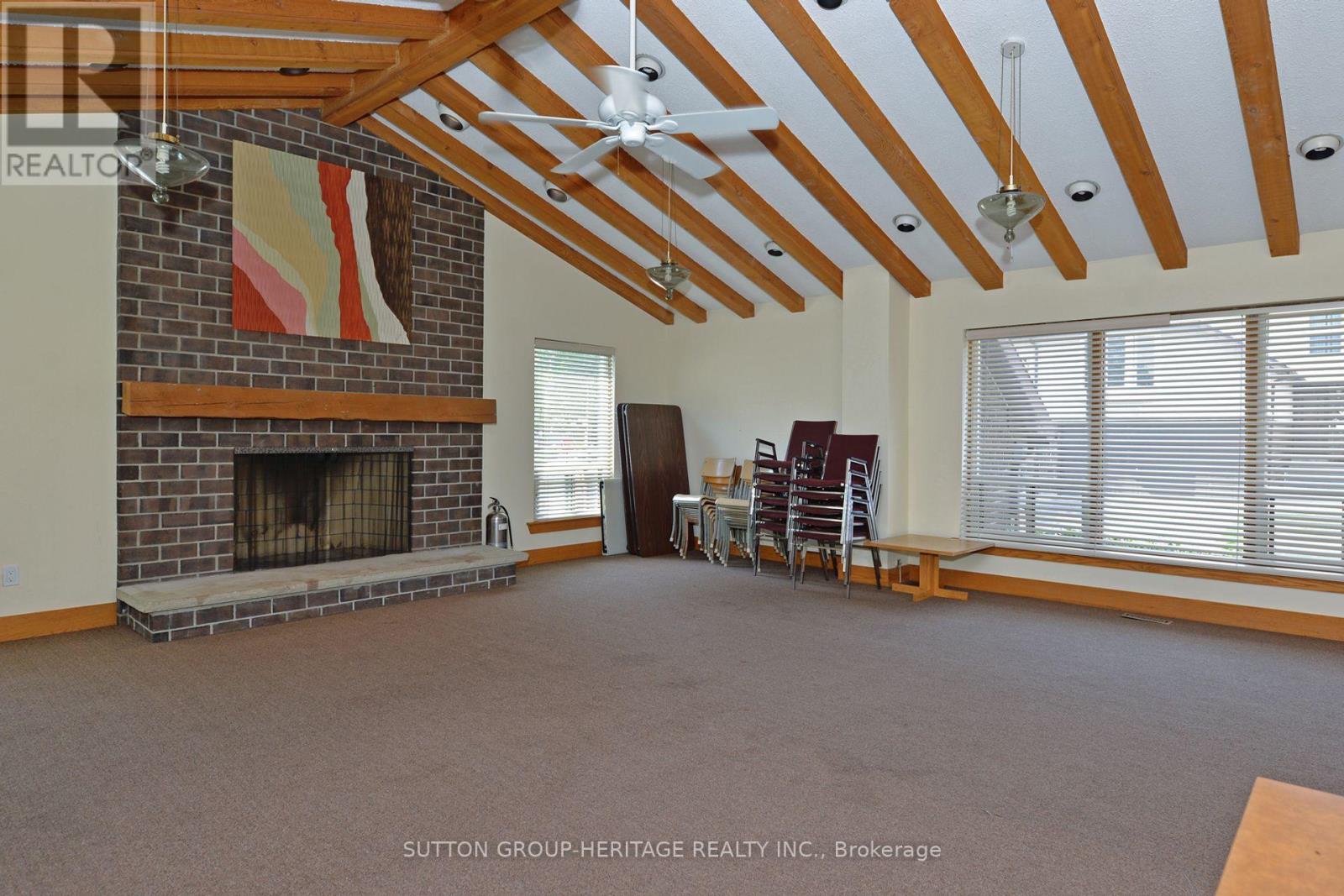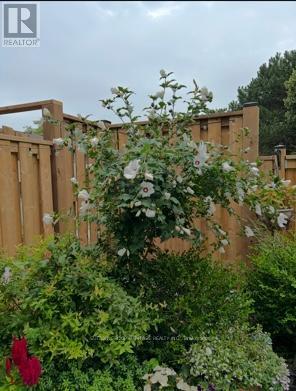4 Bedroom
3 Bathroom
1,800 - 1,999 ft2
Fireplace
Central Air Conditioning
Forced Air
Landscaped
$749,900Maintenance, Water, Cable TV, Common Area Maintenance, Insurance, Parking
$858.38 Monthly
Lakeside Living with Room to Grow !!Welcome to 2 Cook Lane, a rare gem offering over 1,800 sq ft of stylish, above-grade living space including 4 spacious bedrooms and a double attached garage (a rare find in a townhouse!). This beautifully maintained, sparkling clean home is nestled in one of Ajax's most desirable lakefront communities, just steps to the water and the Trans-Canada Trail. The bright and airy primary suite features its own private ensuite and quality flooring, while the upper level boasts an expansive family room complete with a cozy fireplace and custom built-in is ideal for movie nights, game days, or relaxing weekends. The finished basement adds even more flexibility with extra living space and a large utility/storage room. Enjoy sunsets and privacy from your fully fenced backyard backing onto green space with western exposure perfect for outdoor entertaining or simply unwinding in nature. As part of a quiet, well-managed community, you'll enjoy resort-style amenities including an outdoor swimming pool, party room with a fireplace, and worry-free maintenance that covers water, cable, internet, building insurance, snow removal (even from your driveway!), lawn care, and more. You're just a bike ride to Paradise Beach, Rotary Park, and minutes from great schools, shopping, and transit. Whether you're upsizing, looking for multi-generational living, or just want to enjoy the best of the lakeside lifestyle without compromise, this one-of-a-kind home checks every box. Don't miss this rare opportunity homes like this don't come up often! (id:60569)
Property Details
|
MLS® Number
|
E12065907 |
|
Property Type
|
Single Family |
|
Neigbourhood
|
Clover Ridge |
|
Community Name
|
South East |
|
Community Features
|
Pet Restrictions |
|
Features
|
In Suite Laundry |
|
Parking Space Total
|
4 |
|
Structure
|
Patio(s) |
Building
|
Bathroom Total
|
3 |
|
Bedrooms Above Ground
|
4 |
|
Bedrooms Total
|
4 |
|
Amenities
|
Fireplace(s) |
|
Appliances
|
Garage Door Opener Remote(s), Dishwasher, Dryer, Garage Door Opener, Stove, Washer, Window Coverings, Refrigerator |
|
Basement Development
|
Finished |
|
Basement Type
|
N/a (finished) |
|
Cooling Type
|
Central Air Conditioning |
|
Exterior Finish
|
Brick, Aluminum Siding |
|
Fireplace Present
|
Yes |
|
Flooring Type
|
Bamboo, Hardwood |
|
Half Bath Total
|
2 |
|
Heating Fuel
|
Natural Gas |
|
Heating Type
|
Forced Air |
|
Stories Total
|
2 |
|
Size Interior
|
1,800 - 1,999 Ft2 |
|
Type
|
Row / Townhouse |
Parking
Land
|
Acreage
|
No |
|
Landscape Features
|
Landscaped |
Rooms
| Level |
Type |
Length |
Width |
Dimensions |
|
Second Level |
Primary Bedroom |
5.93 m |
4 m |
5.93 m x 4 m |
|
Second Level |
Bedroom 2 |
3.65 m |
3 m |
3.65 m x 3 m |
|
Second Level |
Bedroom 3 |
3.52 m |
3.93 m |
3.52 m x 3.93 m |
|
Second Level |
Bedroom 4 |
3.48 m |
2 m |
3.48 m x 2 m |
|
Basement |
Utility Room |
3.32 m |
5.23 m |
3.32 m x 5.23 m |
|
Basement |
Recreational, Games Room |
6.84 m |
6.34 m |
6.84 m x 6.34 m |
|
Main Level |
Foyer |
4.52 m |
2.38 m |
4.52 m x 2.38 m |
|
Main Level |
Kitchen |
3.5 m |
3.13 m |
3.5 m x 3.13 m |
|
Main Level |
Living Room |
3.49 m |
2.57 m |
3.49 m x 2.57 m |
|
Main Level |
Dining Room |
7.07 m |
5.72 m |
7.07 m x 5.72 m |
|
In Between |
Family Room |
3.78 m |
6 m |
3.78 m x 6 m |















































