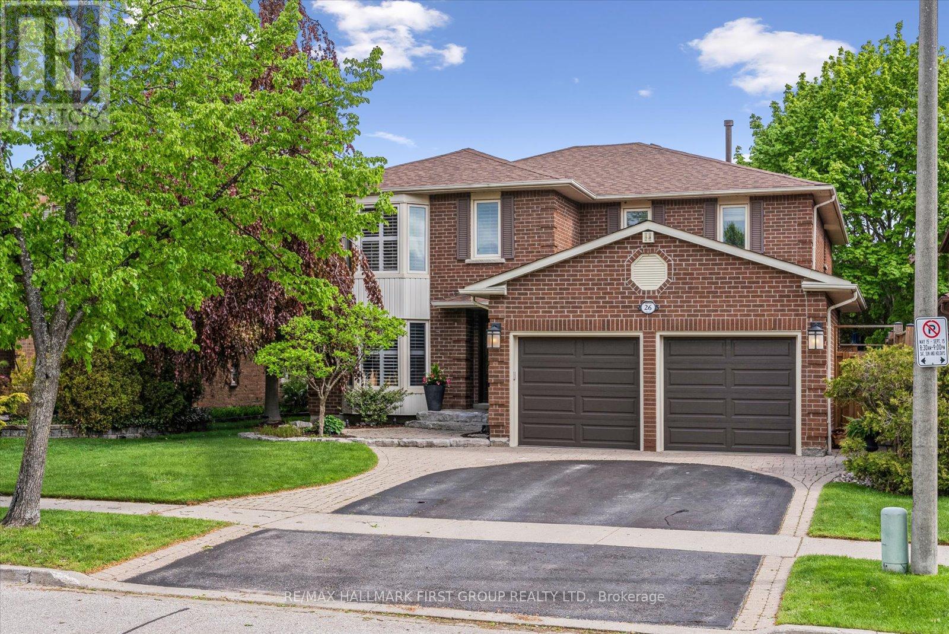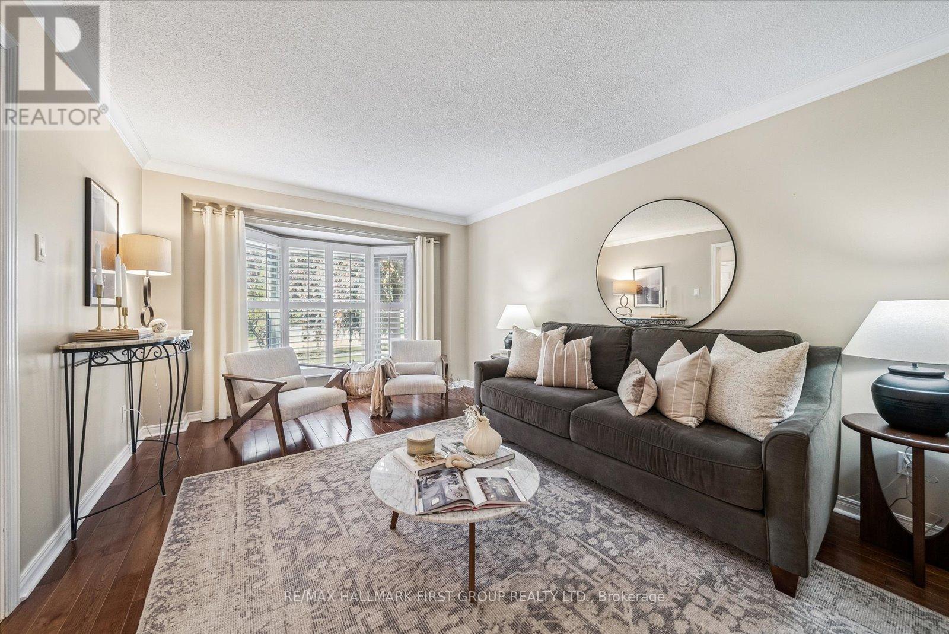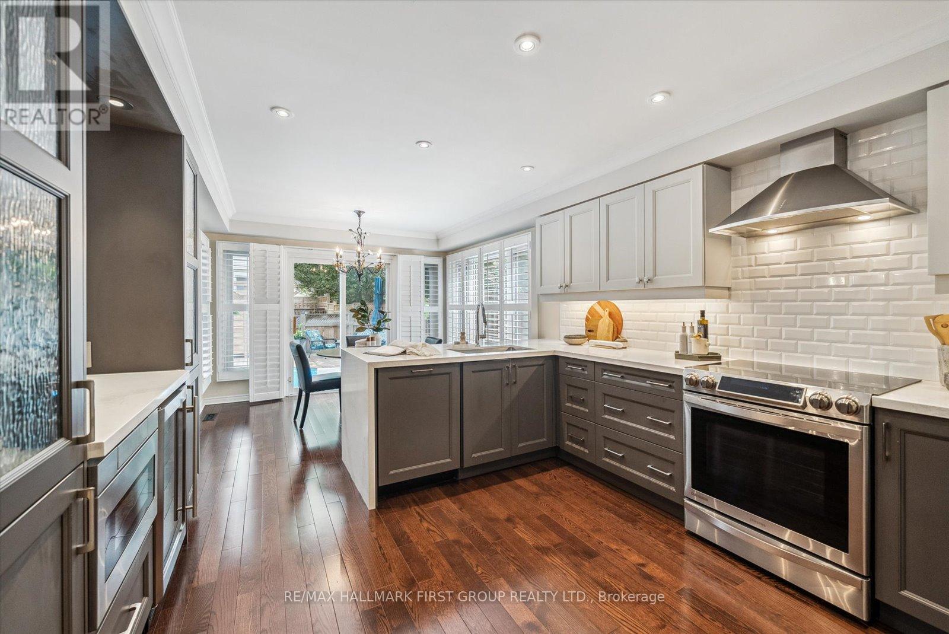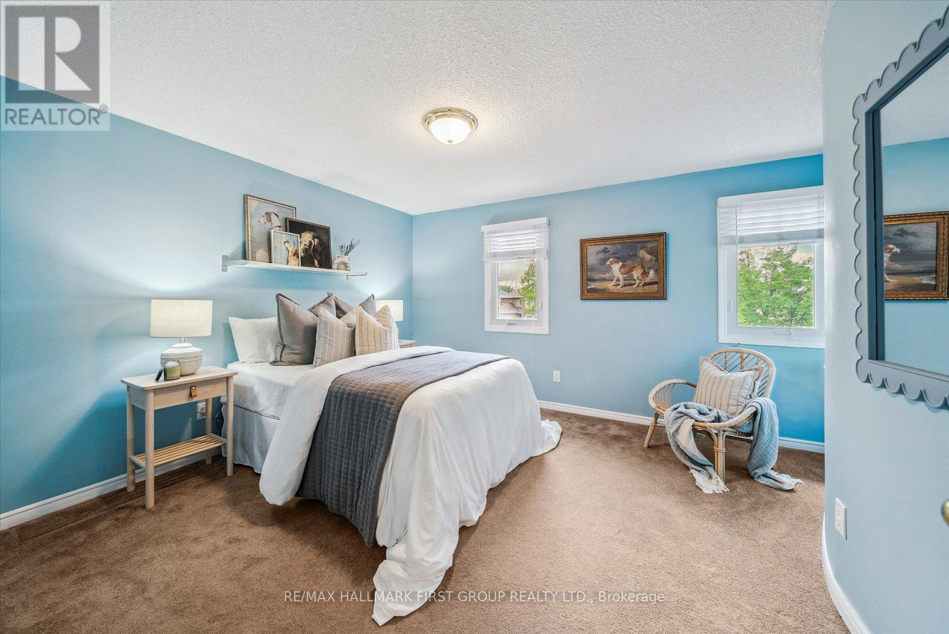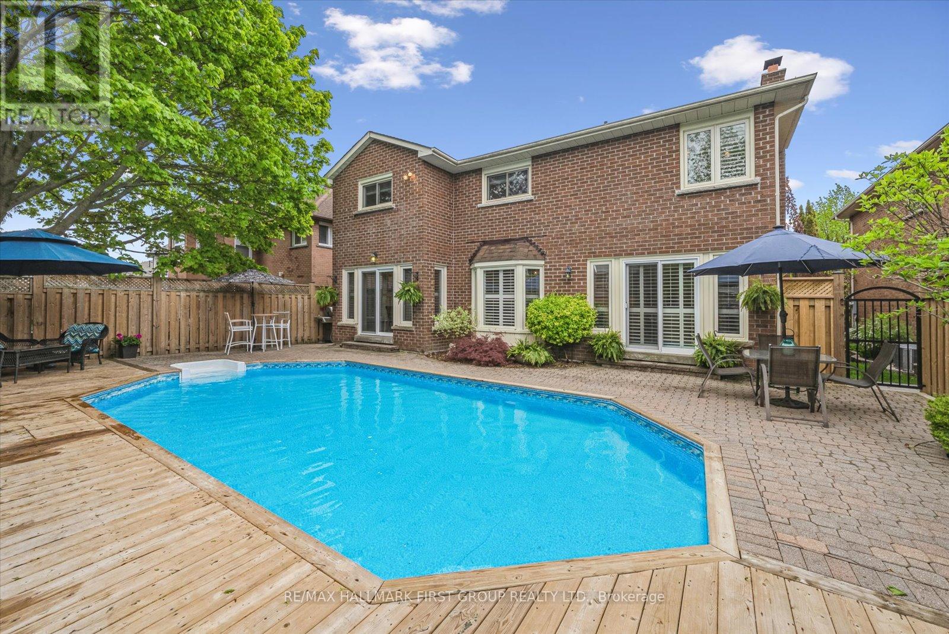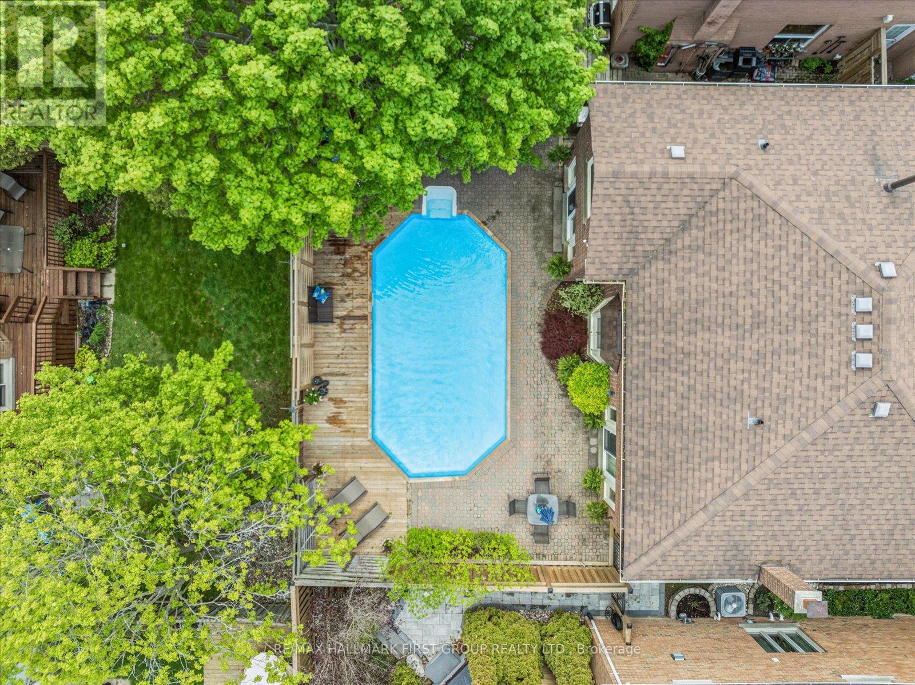4 Bedroom
3 Bathroom
2,500 - 3,000 ft2
Fireplace
On Ground Pool
Central Air Conditioning
Forced Air
$1,274,898
Lakeside living at it's finest! This meticulously maintained Britannia model by Sandbury offers over 2,700 sq ft of living space in one of South Ajax's most beloved lakeside communities. Just steps from Rotary Park and the scenic Ajax By The Lake waterfront trails . Step inside to grand open-to-above foyer and a spacious and thoughtfully designed layout. The main floor features direct garage access, main floor laundry, a bright inviting family room with a wood-burning fireplace, and a walkout to the private backyard, perfect for both everyday living and entertaining. At the heart of the home is the renovated kitchen, showcasing Caesarstone countertops with waterfall edges on the peninsula and pass-through to dining. Plus, crown moulding, upgraded lighting, a wine fridge, and higher-end appliances. Upstairs, the primary bedroom is a peaceful retreat, complete with a walk-in closet and a fully upgraded 5-piece ensuite featuring a soaker tub, stand-up shower, and double sinks. Three additional bedrooms are bright, comfortable, and generously sized. The finished basement adds valuable extra space, including a large rec room, a dedicated home office or gym area, and a cozy gas fireplace, ideal for both productivity and relaxation. Outdoors, the low-maintenance backyard is fully fenced and ready for summer, featuring a sparkling on-ground pool, your own summer retreat in the city. The front yard boasts a combination of interlock and natural stone landscaping, adding to the homes curb appeal, along with two new garage doors. This is a rare opportunity to own a well-loved and upgraded home in a vibrant, family-friendly lakeside setting where comfort meets community. (id:60569)
Property Details
|
MLS® Number
|
E12172670 |
|
Property Type
|
Single Family |
|
Community Name
|
South West |
|
Parking Space Total
|
4 |
|
Pool Type
|
On Ground Pool |
Building
|
Bathroom Total
|
3 |
|
Bedrooms Above Ground
|
4 |
|
Bedrooms Total
|
4 |
|
Amenities
|
Fireplace(s) |
|
Appliances
|
Central Vacuum, Dishwasher, Dryer, Garage Door Opener, Microwave, Range, Stove, Washer, Refrigerator |
|
Basement Development
|
Finished |
|
Basement Type
|
N/a (finished) |
|
Construction Style Attachment
|
Detached |
|
Cooling Type
|
Central Air Conditioning |
|
Exterior Finish
|
Brick |
|
Fireplace Present
|
Yes |
|
Fireplace Total
|
2 |
|
Flooring Type
|
Hardwood |
|
Foundation Type
|
Concrete |
|
Half Bath Total
|
1 |
|
Heating Fuel
|
Natural Gas |
|
Heating Type
|
Forced Air |
|
Stories Total
|
2 |
|
Size Interior
|
2,500 - 3,000 Ft2 |
|
Type
|
House |
|
Utility Water
|
Municipal Water |
Parking
Land
|
Acreage
|
No |
|
Sewer
|
Sanitary Sewer |
|
Size Depth
|
105 Ft ,1 In |
|
Size Frontage
|
49 Ft ,2 In |
|
Size Irregular
|
49.2 X 105.1 Ft |
|
Size Total Text
|
49.2 X 105.1 Ft |
Rooms
| Level |
Type |
Length |
Width |
Dimensions |
|
Second Level |
Primary Bedroom |
5.77 m |
3.79 m |
5.77 m x 3.79 m |
|
Second Level |
Bedroom 2 |
3.68 m |
3.17 m |
3.68 m x 3.17 m |
|
Second Level |
Bedroom 3 |
4.27 m |
3.64 m |
4.27 m x 3.64 m |
|
Second Level |
Bedroom 4 |
3.46 m |
3.43 m |
3.46 m x 3.43 m |
|
Basement |
Recreational, Games Room |
4.14 m |
5.64 m |
4.14 m x 5.64 m |
|
Main Level |
Living Room |
3.43 m |
5.81 m |
3.43 m x 5.81 m |
|
Main Level |
Dining Room |
3.67 m |
4.77 m |
3.67 m x 4.77 m |
|
Main Level |
Family Room |
3.44 m |
5.49 m |
3.44 m x 5.49 m |
|
Main Level |
Kitchen |
3.44 m |
3.98 m |
3.44 m x 3.98 m |
|
Main Level |
Eating Area |
2.51 m |
3.34 m |
2.51 m x 3.34 m |

