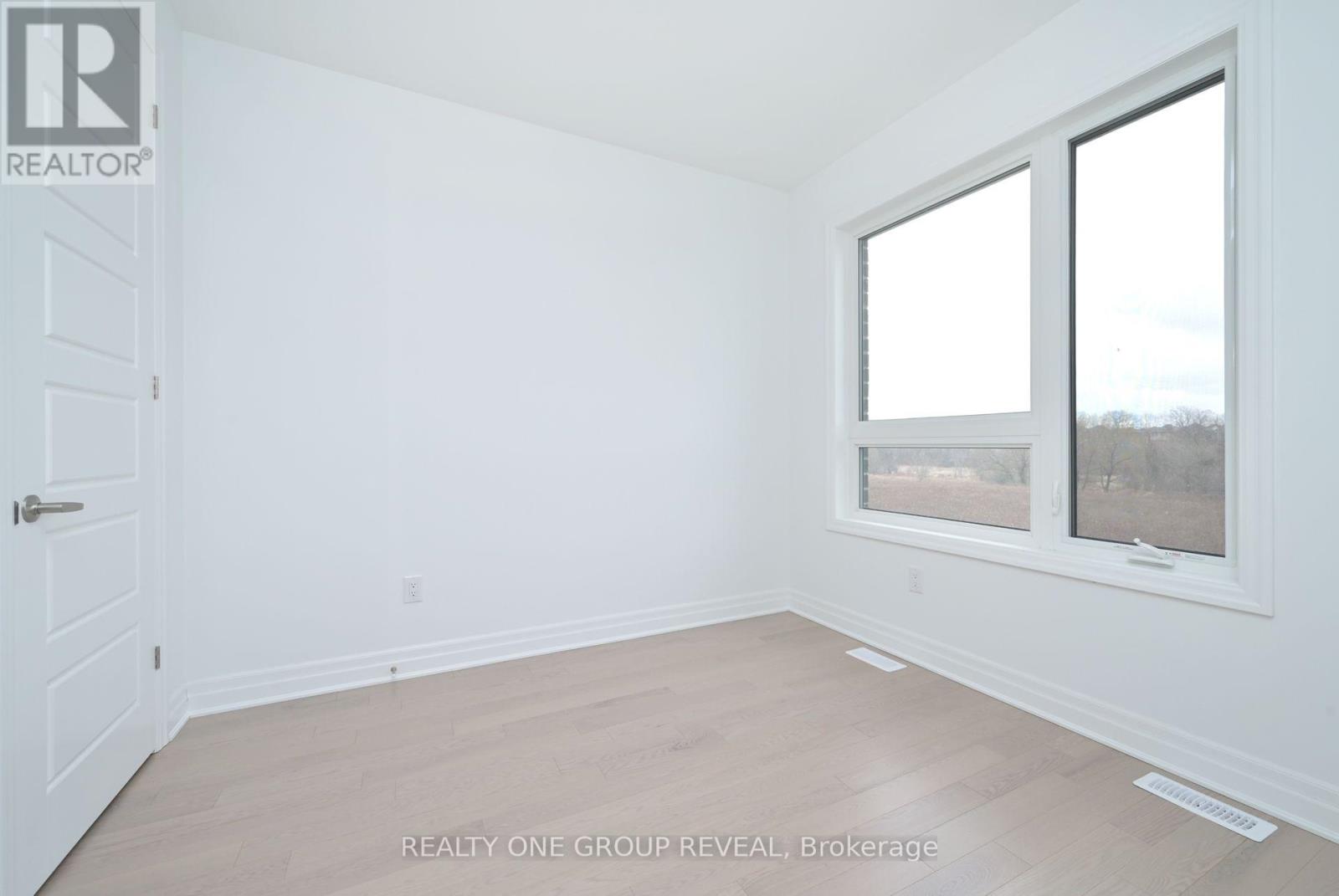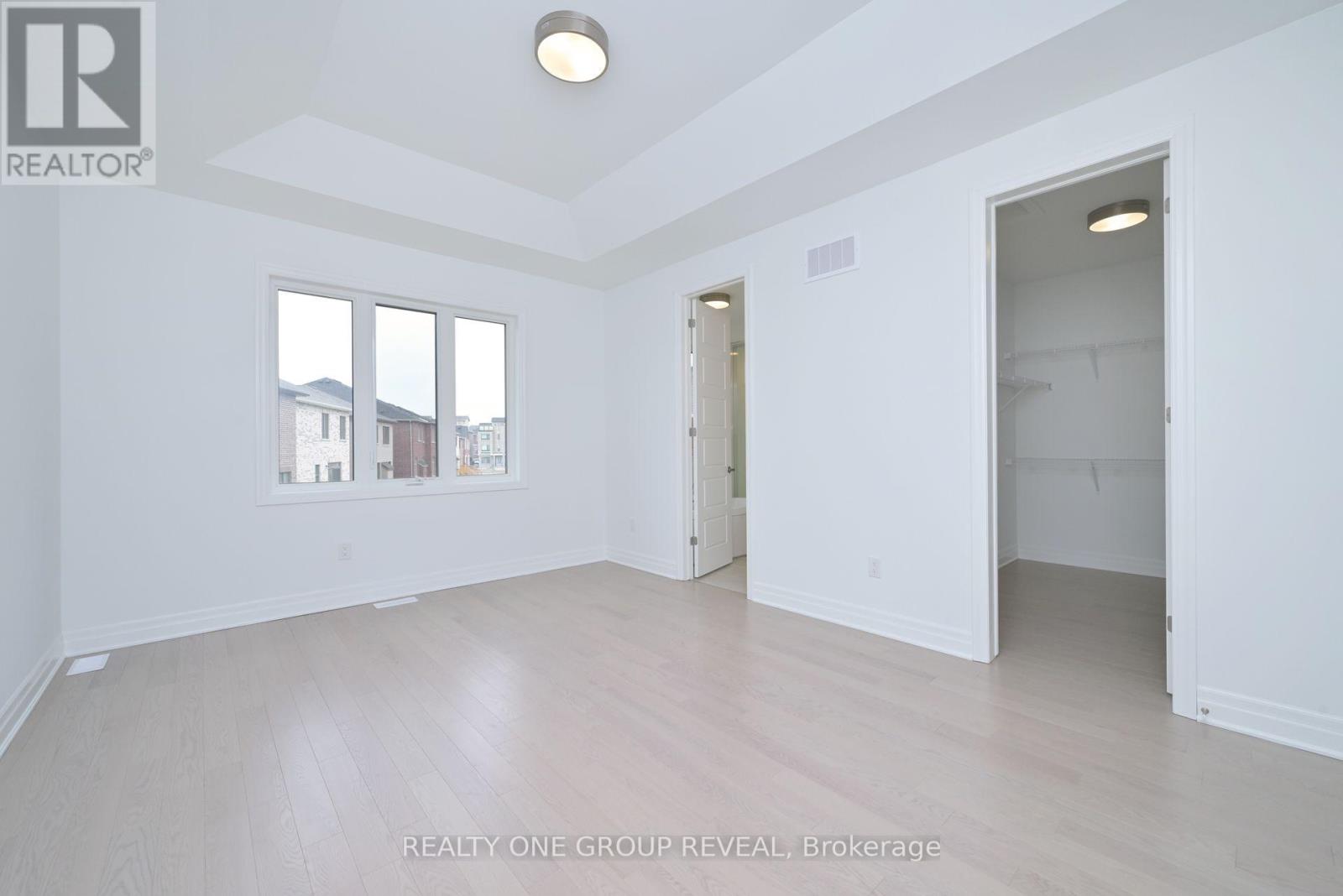27 Greenridge Crescent Markham, Ontario L6C 3M1
4 Bedroom
4 Bathroom
2,000 - 2,500 ft2
Fireplace
Central Air Conditioning
Forced Air
$1,598,888
Modern Comfort Meets Everyday Luxury in Markham.. Welcome to your future home where thoughtful design, modern features, and a family-friendly layout come together in perfect harmony. Located on a premium lot in the heart of Markham, this spacious 4-bedroom, 3.5-bath home offers everything you need and more. Step into a bright, open-concept main floor that invites natural light and easy living. Whether you're hosting a dinner party or enjoying a quiet night in, the electric fireplace adds the perfect touch of comfort and style. Brand new Mattamy home featuring exceptional, high-end finishes throughout. Note that interior pictures are virtually staged, and no furniture is in place at this time. (id:60569)
Property Details
| MLS® Number | N12135066 |
| Property Type | Single Family |
| Neigbourhood | Berczy Glen |
| Community Name | Rural Markham |
| Parking Space Total | 2 |
Building
| Bathroom Total | 4 |
| Bedrooms Above Ground | 4 |
| Bedrooms Total | 4 |
| Age | New Building |
| Amenities | Fireplace(s) |
| Appliances | Oven - Built-in, Water Heater, Cooktop, Dishwasher, Microwave, Oven, Hood Fan, Water Heater - Tankless, Refrigerator |
| Basement Development | Unfinished |
| Basement Type | N/a (unfinished) |
| Construction Style Attachment | Detached |
| Cooling Type | Central Air Conditioning |
| Exterior Finish | Brick |
| Fireplace Present | Yes |
| Fireplace Total | 1 |
| Foundation Type | Poured Concrete |
| Half Bath Total | 1 |
| Heating Fuel | Natural Gas |
| Heating Type | Forced Air |
| Stories Total | 2 |
| Size Interior | 2,000 - 2,500 Ft2 |
| Type | House |
| Utility Water | Municipal Water |
Parking
| Attached Garage | |
| Garage |
Land
| Acreage | No |
| Sewer | Sanitary Sewer |
| Size Depth | 27.5 M |
| Size Frontage | 9.15 M |
| Size Irregular | 9.2 X 27.5 M |
| Size Total Text | 9.2 X 27.5 M |
Contact Us
Contact us for more information





















