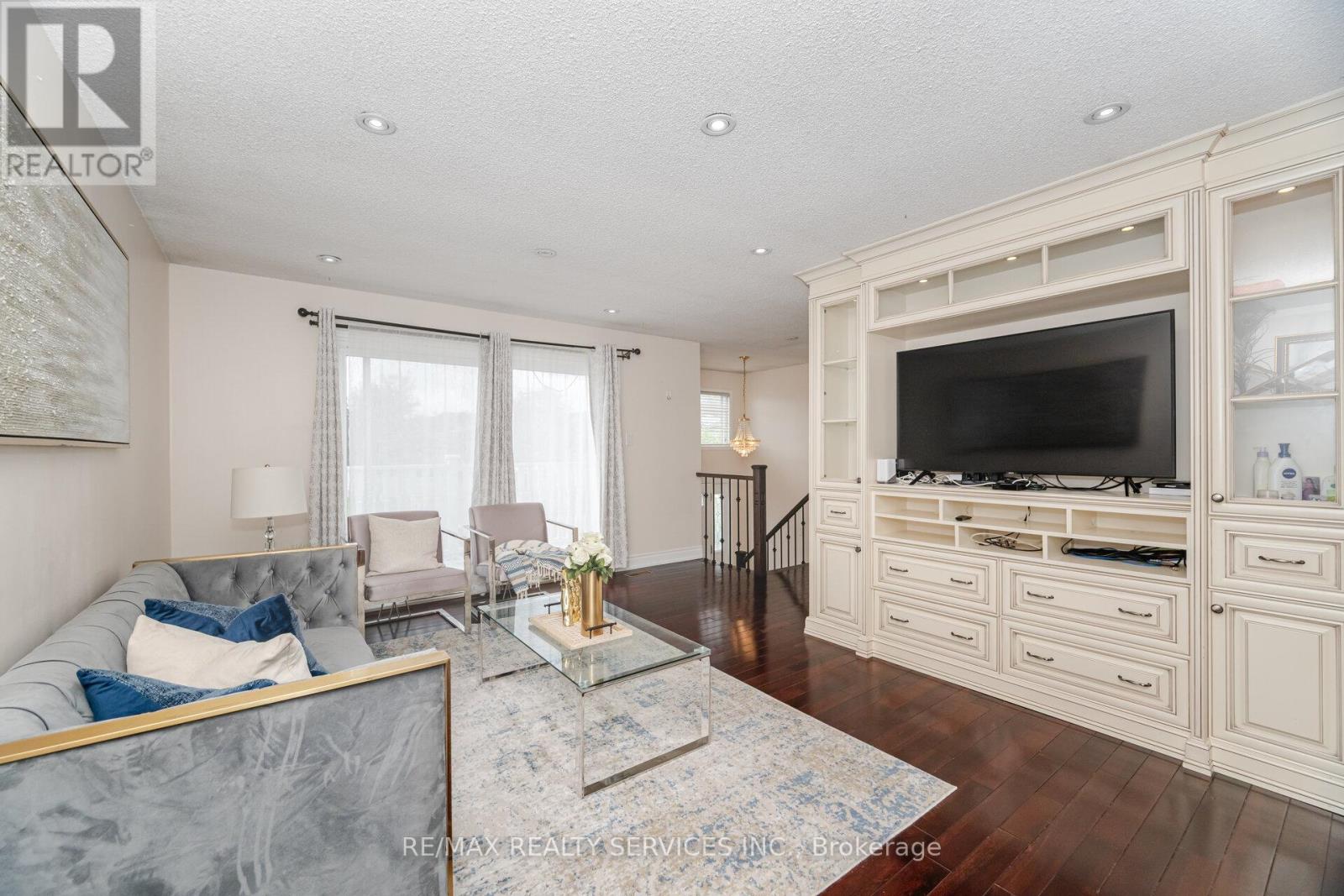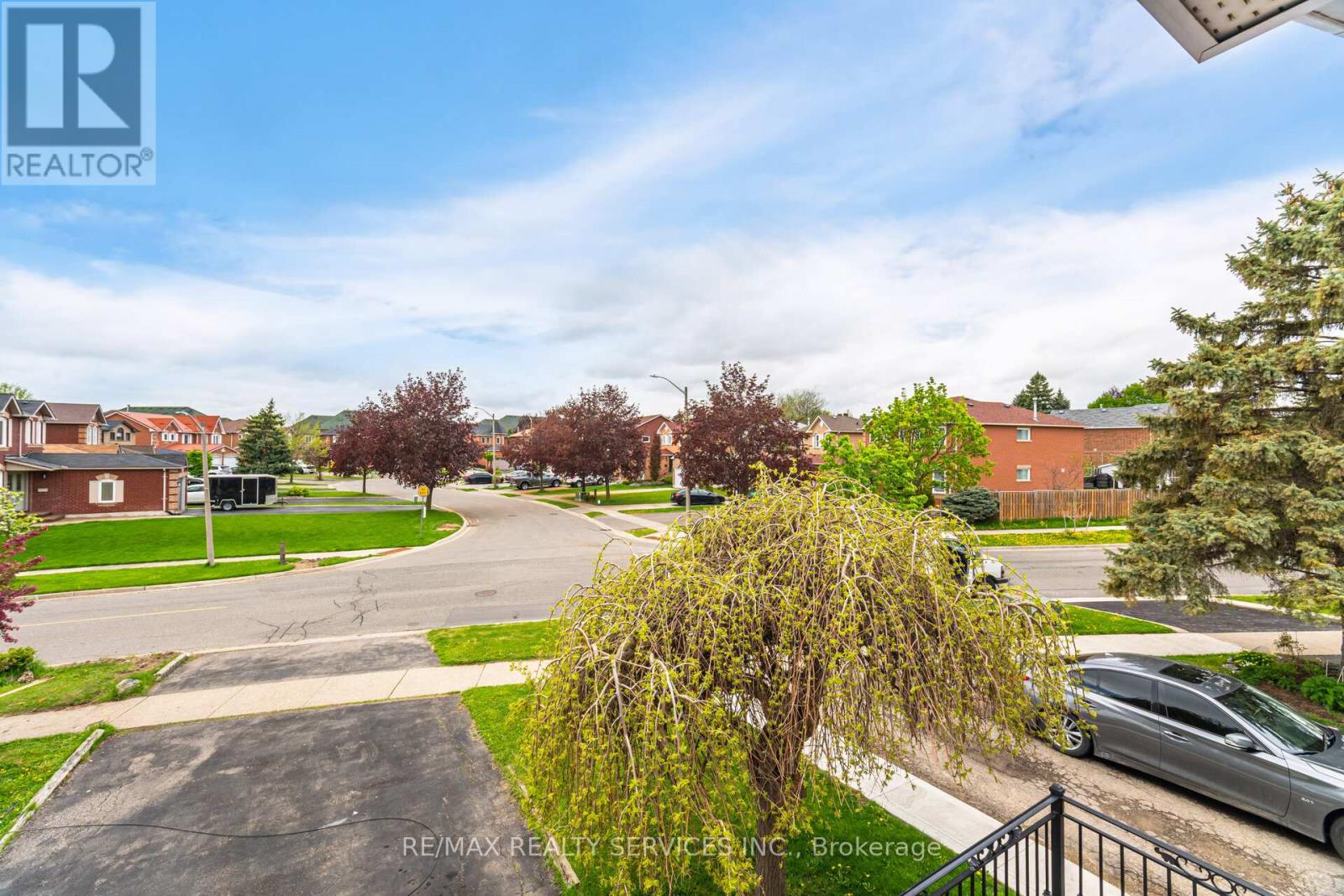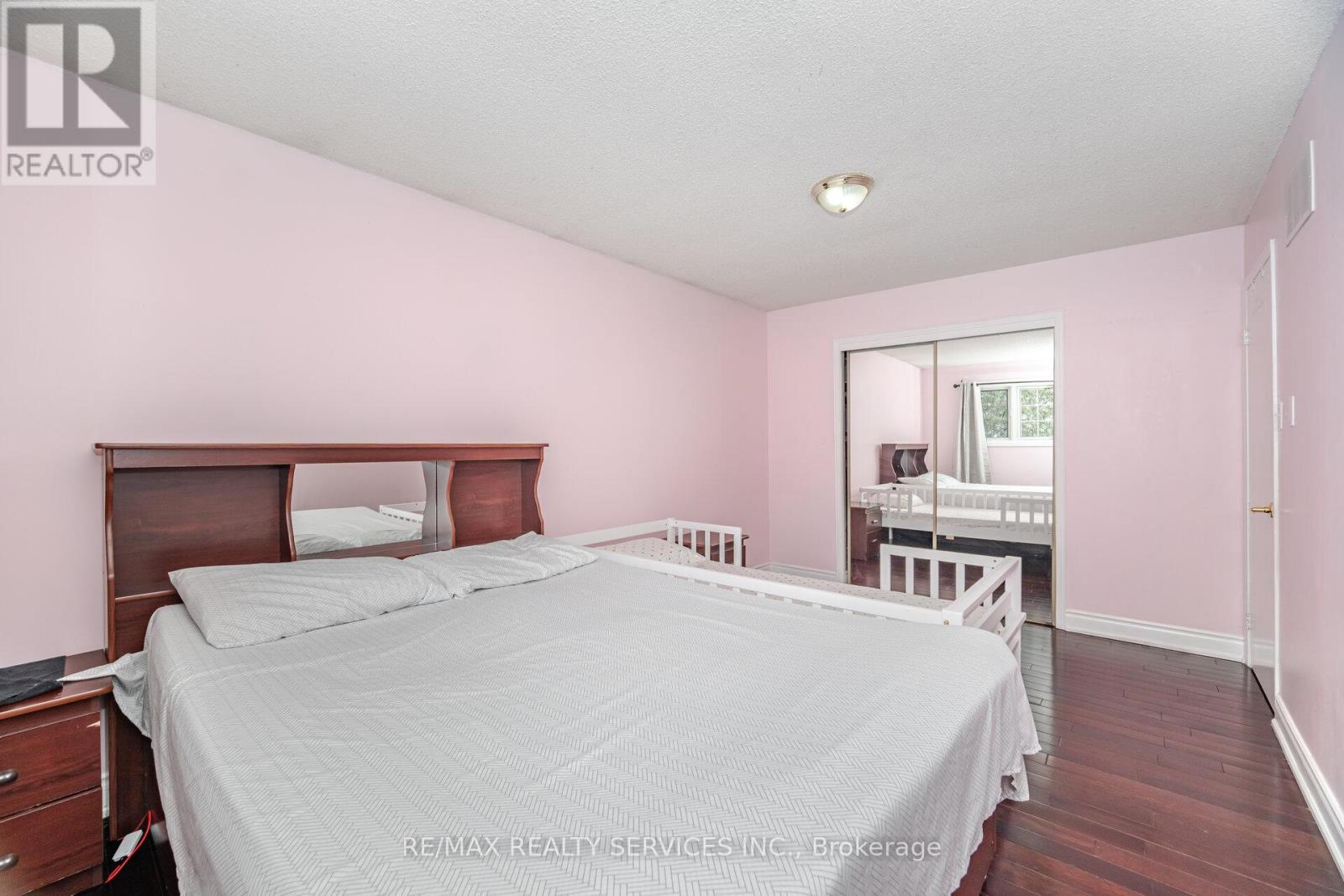4 Bedroom
3 Bathroom
1,100 - 1,500 ft2
Raised Bungalow
Fireplace
Central Air Conditioning
Forced Air
$875,000
Welcome To This Rare and Beautifully Maintained 3+1 Bedroom Raised Bungalow With a Finished Walkout Basement and Separate Entrance. Located In The Highly Sought After Professor's Lake Neighbourhood. This Bright and Spacious Home Features a Large Open Layout, an Upper Level Walkout To a Generous Deck Perfect for Entertaining. A Private, Deep Backyard With No Neighbours Behind. The lower Level Offers a Cozy Living Space Complete With a Fireplace, a Full Kitchen, a Full Bathroom and a Bright Bedroom With Above-Grade Windows, a Double Glass Walkout. Close to Transit, Shopping, Professor's Lake, Park and Schools, This Charming Detached Home Is a Fantastic Opportunity For Families or Investors, That Won't Last Long! (id:60569)
Open House
This property has open houses!
Starts at:
2:00 pm
Ends at:
4:00 pm
Property Details
|
MLS® Number
|
W12150232 |
|
Property Type
|
Single Family |
|
Community Name
|
Northgate |
|
Amenities Near By
|
Hospital, Public Transit |
|
Features
|
Carpet Free |
|
Parking Space Total
|
5 |
|
Structure
|
Shed |
Building
|
Bathroom Total
|
3 |
|
Bedrooms Above Ground
|
3 |
|
Bedrooms Below Ground
|
1 |
|
Bedrooms Total
|
4 |
|
Appliances
|
Dishwasher, Dryer, Two Stoves, Washer, Window Coverings, Two Refrigerators |
|
Architectural Style
|
Raised Bungalow |
|
Basement Development
|
Finished |
|
Basement Features
|
Separate Entrance, Walk Out |
|
Basement Type
|
N/a (finished) |
|
Construction Style Attachment
|
Detached |
|
Cooling Type
|
Central Air Conditioning |
|
Exterior Finish
|
Brick |
|
Fireplace Present
|
Yes |
|
Flooring Type
|
Parquet, Ceramic |
|
Foundation Type
|
Poured Concrete |
|
Half Bath Total
|
1 |
|
Heating Fuel
|
Natural Gas |
|
Heating Type
|
Forced Air |
|
Stories Total
|
1 |
|
Size Interior
|
1,100 - 1,500 Ft2 |
|
Type
|
House |
|
Utility Water
|
Municipal Water |
Parking
Land
|
Acreage
|
No |
|
Land Amenities
|
Hospital, Public Transit |
|
Sewer
|
Sanitary Sewer |
|
Size Depth
|
133 Ft ,2 In |
|
Size Frontage
|
36 Ft ,9 In |
|
Size Irregular
|
36.8 X 133.2 Ft |
|
Size Total Text
|
36.8 X 133.2 Ft |
|
Surface Water
|
Lake/pond |
Rooms
| Level |
Type |
Length |
Width |
Dimensions |
|
Lower Level |
Living Room |
5.05 m |
3.6 m |
5.05 m x 3.6 m |
|
Lower Level |
Kitchen |
4.4 m |
3.3 m |
4.4 m x 3.3 m |
|
Lower Level |
Bedroom |
5.05 m |
3 m |
5.05 m x 3 m |
|
Main Level |
Living Room |
4.67 m |
3.73 m |
4.67 m x 3.73 m |
|
Main Level |
Dining Room |
3.04 m |
2.82 m |
3.04 m x 2.82 m |
|
Main Level |
Kitchen |
4.67 m |
2.74 m |
4.67 m x 2.74 m |
|
Main Level |
Primary Bedroom |
4.7 m |
3.04 m |
4.7 m x 3.04 m |
|
Main Level |
Bedroom 2 |
3.45 m |
3.04 m |
3.45 m x 3.04 m |
|
Main Level |
Bedroom 3 |
3.75 m |
2.43 m |
3.75 m x 2.43 m |









































