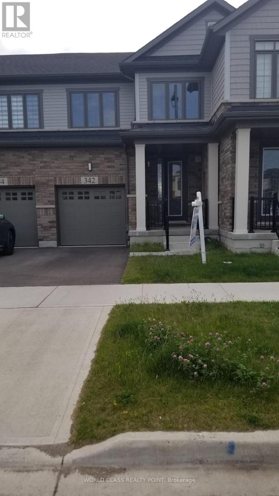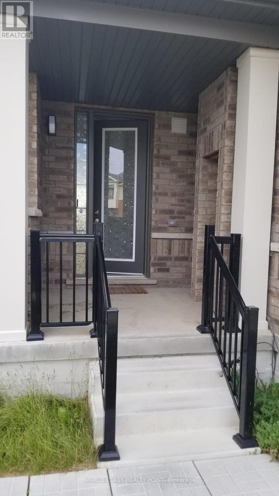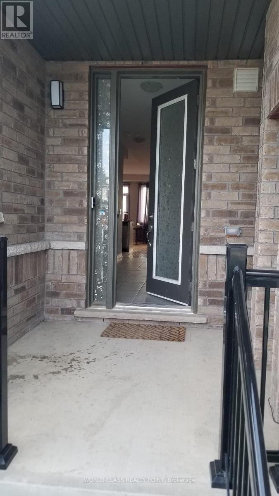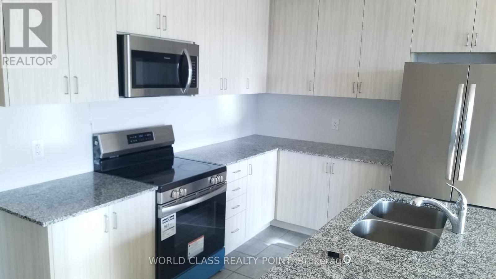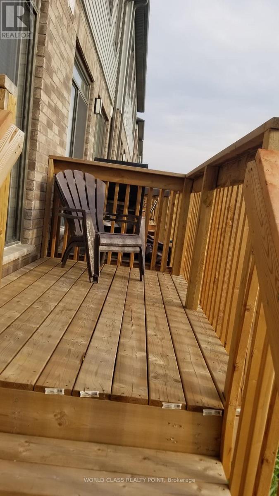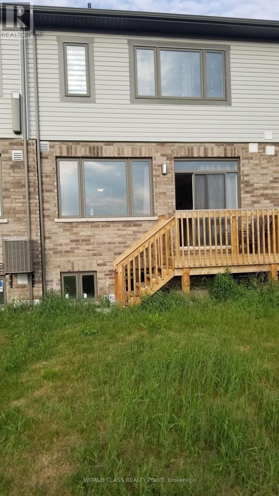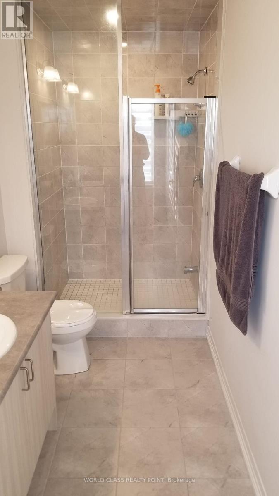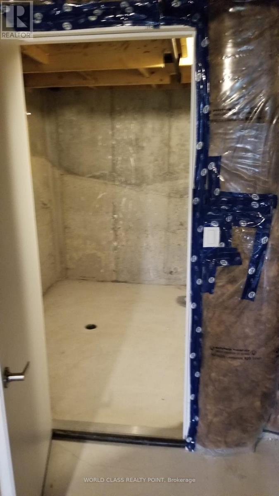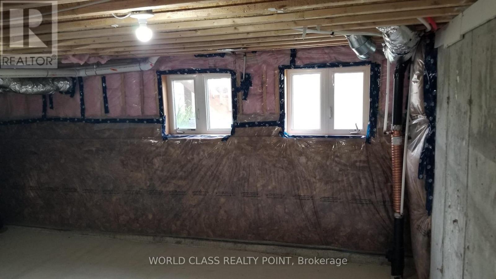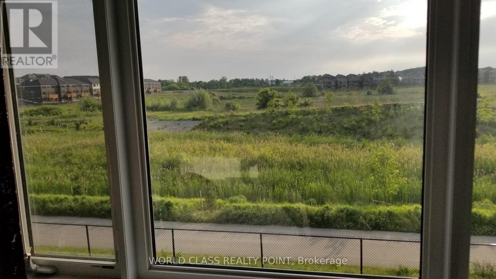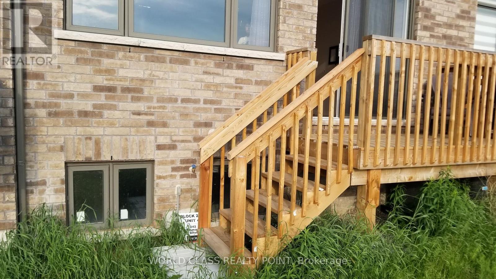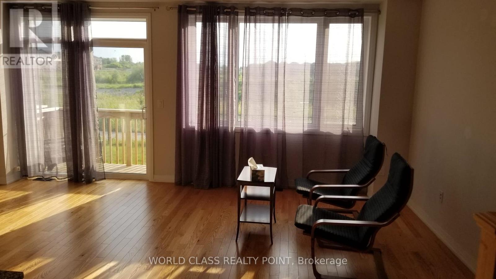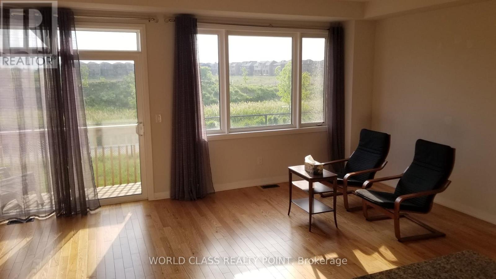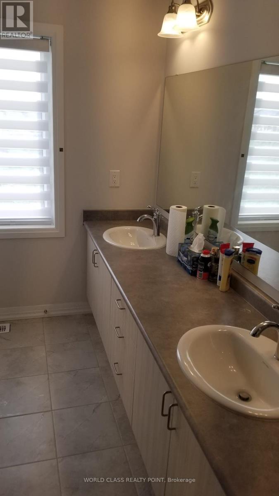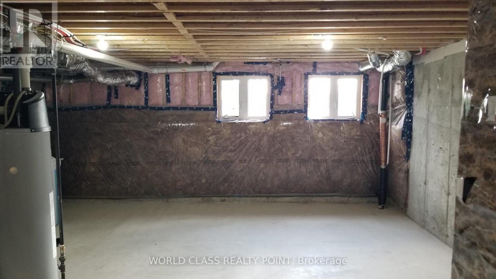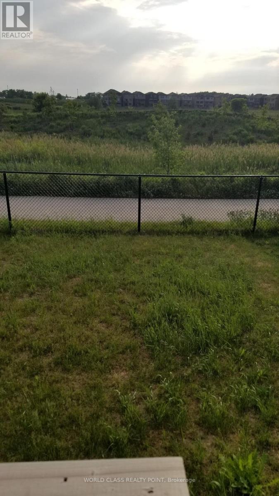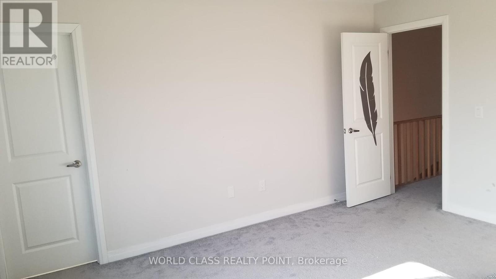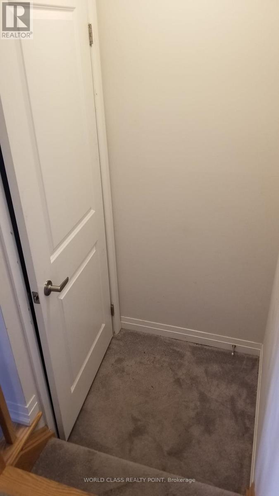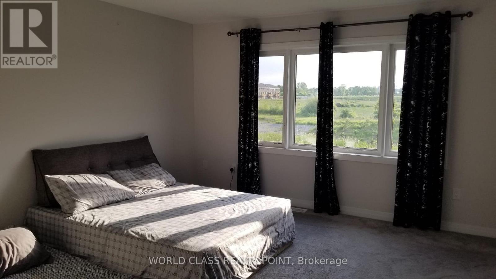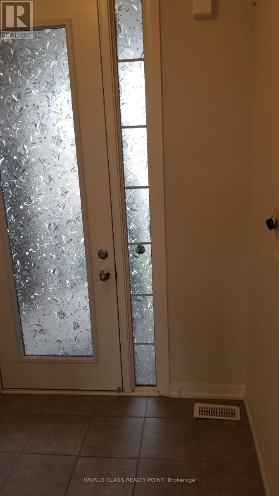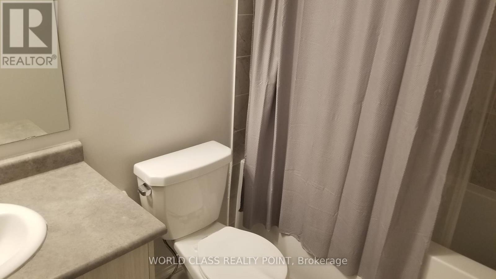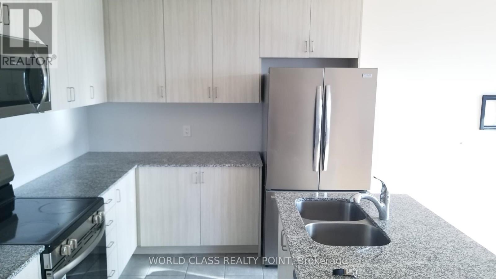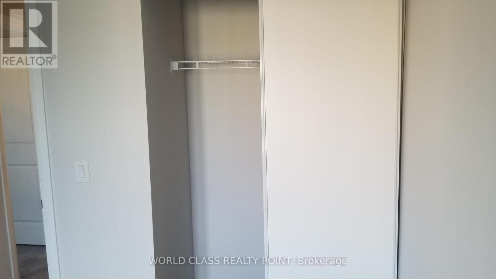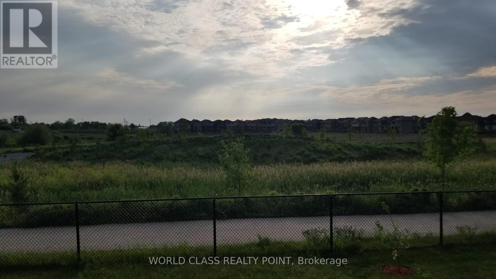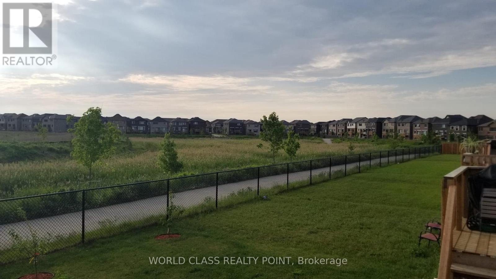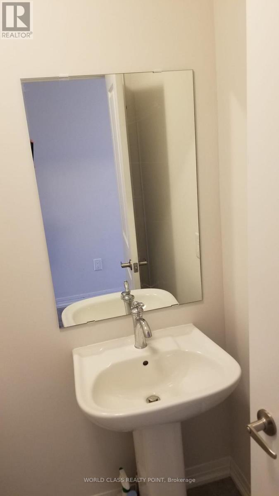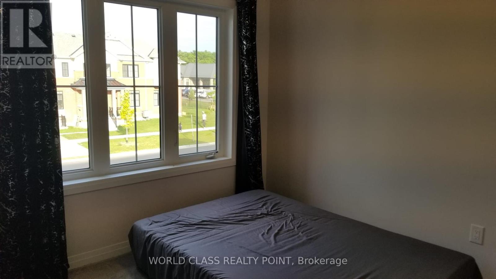3 Bedroom
3 Bathroom
1,100 - 1,500 ft2
Central Air Conditioning
Forced Air
$780,000
Stunning Luxury Townhome in Prestigious Westwood Village Backing onto Ravine Lot ($40K Premium Included) Presenting a beautifully crafted 3-bedroom freehold townhouse by Cachet Homes, located on a premium ravine lot with a desirable look-out basement and no maintenance or POTL fees. Situated in the sought-after neighborhood of Westwood Village, this home offers an exceptional blend of elegance, functionality, and convenience. The 9-foot-high main floor boasts a modern, open-concept layout featuring a stylish kitchen with upgraded cabinetry, granite countertops, and premium hardwood flooring on main floor. The bright and spacious living/dining area leads to a private deck perfect for entertaining or enjoying the serene natural views. A large foyer welcomes you into the home, accompanied by a convenient 2-piece powder room. Upstairs, the primary suite includes a generous walk-in closet and a luxurious ensuite with double sinks and a glass shower. Two additional spacious bedrooms and a full 4-piece bath complete the upper level. Enjoy breathtaking views of natural ponds and trails from the backyard, with no rear neighbors, offering ultimate privacy and tranquility. Additional highlights: Unfinished basement with 3-piece bathroom rough-in. Single-car garage with private driveway. Close proximity to Highway 401, top-rated public and Catholic schools, universities, parks, and shopping. Steps to local parks and recreational amenities, 5 playgrounds, 5 tennis courts, and 8 additional facilities within a 20-minute walk. Rail transit stop within 3 km. There is a proposed primary school planned next to the park. This property combines modern design, exceptional location, and natural beauty making it a rare and ideal family home. (id:60569)
Property Details
|
MLS® Number
|
X12217679 |
|
Property Type
|
Single Family |
|
Neigbourhood
|
Galt |
|
Amenities Near By
|
Hospital, Park, Place Of Worship, Schools, Public Transit |
|
Community Features
|
Community Centre |
|
Features
|
Flat Site |
|
Parking Space Total
|
2 |
|
Structure
|
Deck |
Building
|
Bathroom Total
|
3 |
|
Bedrooms Above Ground
|
3 |
|
Bedrooms Total
|
3 |
|
Age
|
0 To 5 Years |
|
Basement Development
|
Unfinished |
|
Basement Type
|
Full (unfinished) |
|
Construction Style Attachment
|
Attached |
|
Cooling Type
|
Central Air Conditioning |
|
Exterior Finish
|
Brick |
|
Fire Protection
|
Smoke Detectors |
|
Foundation Type
|
Concrete |
|
Half Bath Total
|
1 |
|
Heating Fuel
|
Natural Gas |
|
Heating Type
|
Forced Air |
|
Stories Total
|
2 |
|
Size Interior
|
1,100 - 1,500 Ft2 |
|
Type
|
Row / Townhouse |
|
Utility Water
|
Municipal Water |
Parking
Land
|
Acreage
|
No |
|
Land Amenities
|
Hospital, Park, Place Of Worship, Schools, Public Transit |
|
Sewer
|
Sanitary Sewer |
|
Size Depth
|
98 Ft ,4 In |
|
Size Frontage
|
19 Ft ,10 In |
|
Size Irregular
|
19.9 X 98.4 Ft |
|
Size Total Text
|
19.9 X 98.4 Ft |
Rooms
| Level |
Type |
Length |
Width |
Dimensions |
|
Second Level |
Primary Bedroom |
|
|
Measurements not available |
|
Second Level |
Bedroom |
|
|
Measurements not available |
|
Second Level |
Bedroom |
|
|
Measurements not available |
|
Second Level |
Bathroom |
|
|
Measurements not available |
|
Second Level |
Bathroom |
|
|
Measurements not available |
|
Main Level |
Living Room |
|
|
Measurements not available |
|
Main Level |
Kitchen |
|
|
Measurements not available |
|
Main Level |
Dining Room |
|
|
Measurements not available |
|
Main Level |
Bathroom |
|
|
Measurements not available |

