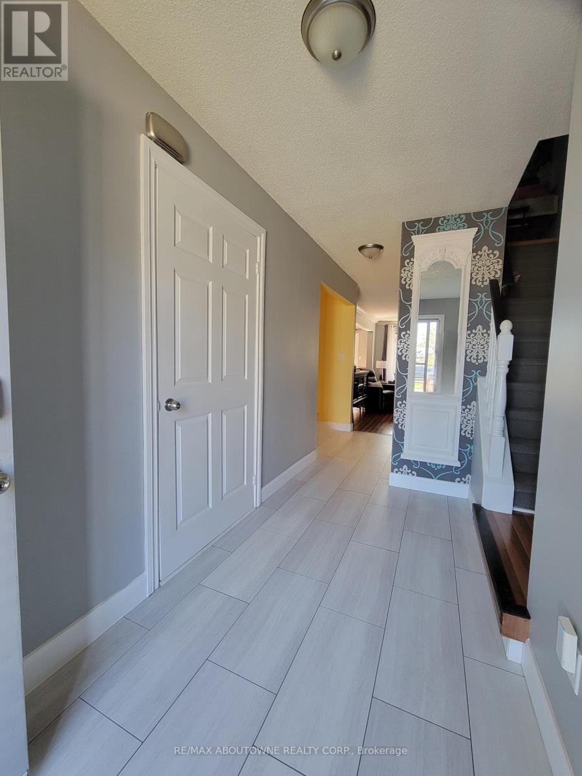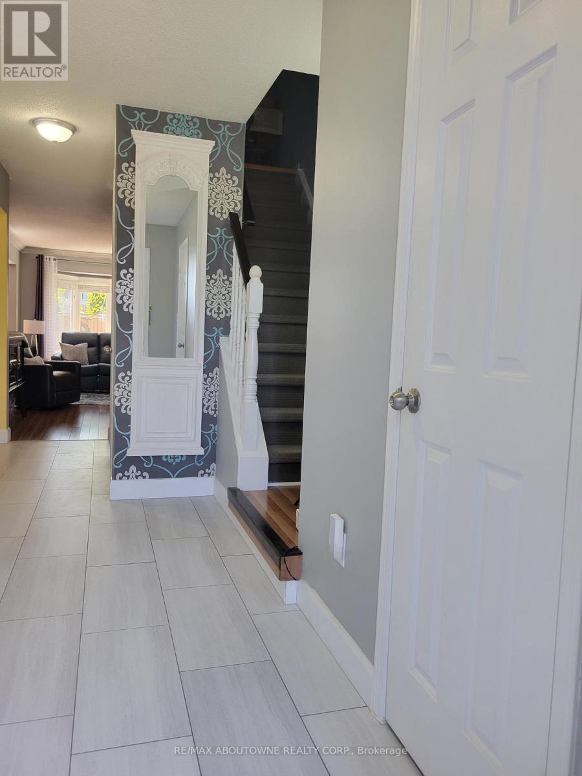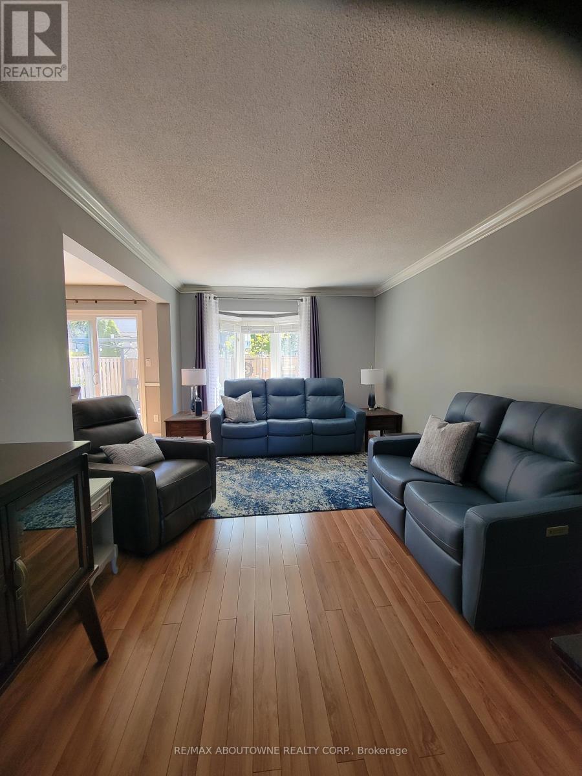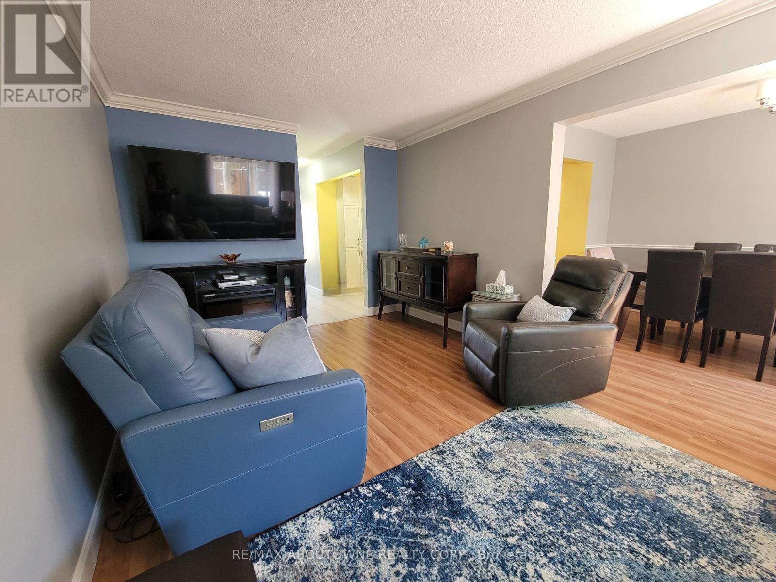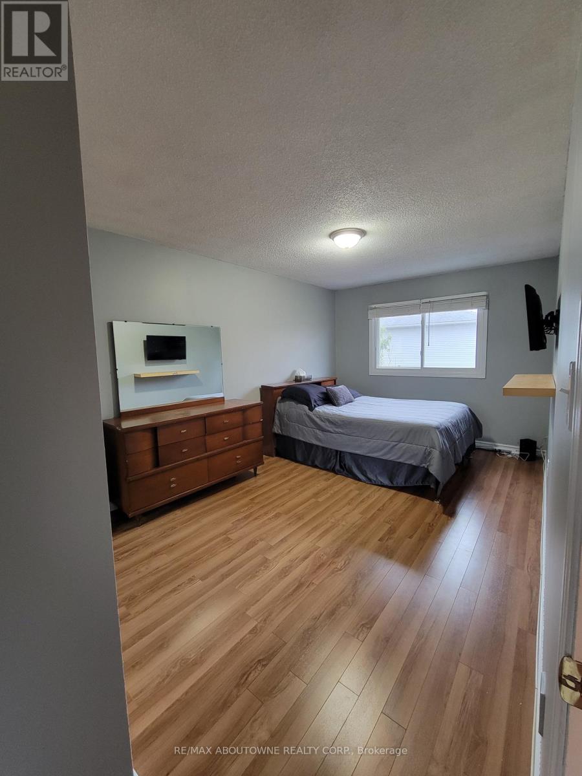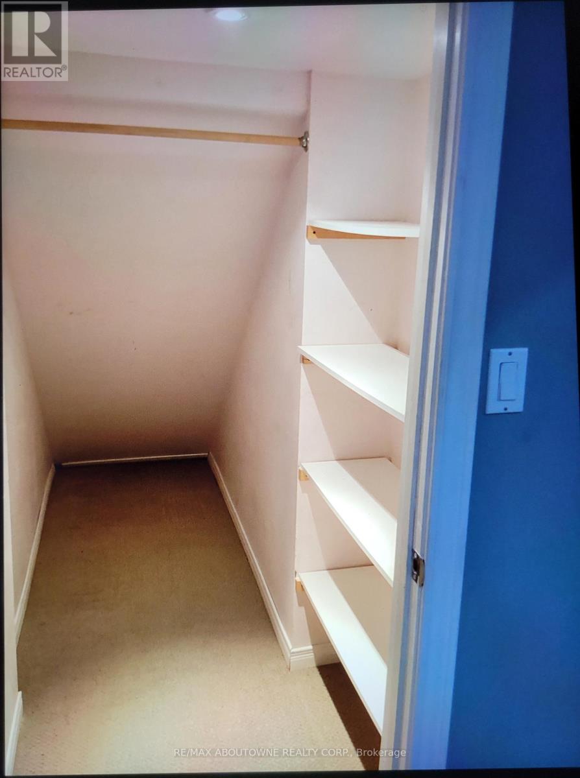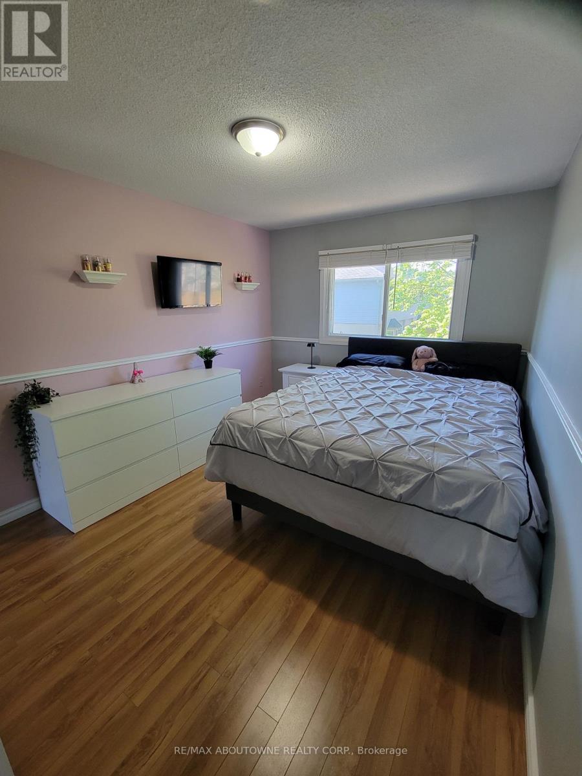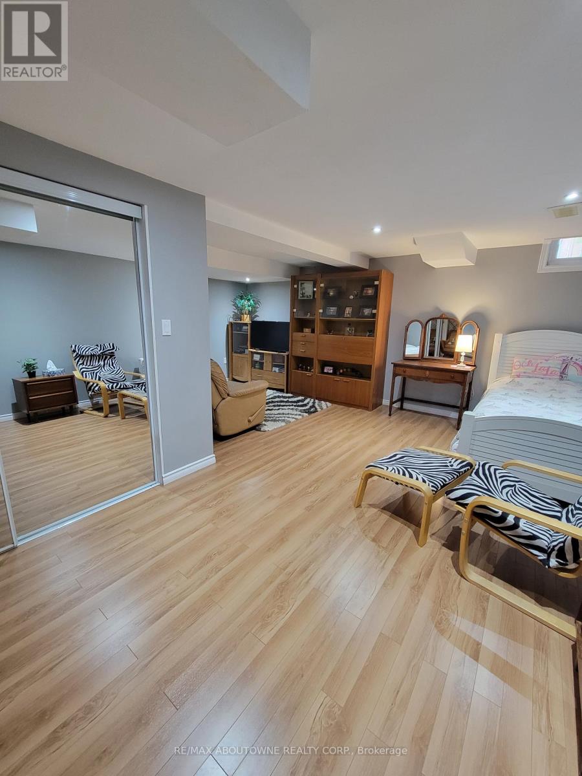3 Bedroom
3 Bathroom
1,200 - 1,399 ft2
Fireplace
Central Air Conditioning
Forced Air
Landscaped
$649,900Maintenance,
$385 Monthly
3-bedroom, 1,337 square foot brick town located on a quiet street with no thro traffic in highly sought-after community in Stoney Creek. The main floor features a kitchen (newer appliances) with plenty of cupboards and counter space, large family room, powder room along with a dining area that walks out to a private patio with no rear neighbours and access to additional green space/parkette of Sherwood Meadows Park. Single car garage with inside access. The upper level has 3 large bedrooms, a 4 piece bath, large primary bedroom. The lower level is finished that can be used as a games room, home office, entertainment space, make it what you want with a 3 piece bath and storage space left over! Furnace and A/C replaced in 2018. This neighbourhood is great for families, 1st time buyers or commuters. Close to all amenities, public transit, schools, parks & shopping. This complex is meticulously maintained all year round, the fees include building insurance, exterior maintenance, grass/snow removal, parking and water. OFFERS ANYTIME!!!! (id:60569)
Property Details
|
MLS® Number
|
X12168396 |
|
Property Type
|
Single Family |
|
Community Name
|
Stoney Creek |
|
Amenities Near By
|
Place Of Worship, Public Transit, Schools |
|
Community Features
|
Pet Restrictions, Community Centre |
|
Features
|
Cul-de-sac, Backs On Greenbelt, Flat Site |
|
Parking Space Total
|
2 |
Building
|
Bathroom Total
|
3 |
|
Bedrooms Above Ground
|
3 |
|
Bedrooms Total
|
3 |
|
Age
|
31 To 50 Years |
|
Appliances
|
Garage Door Opener Remote(s), Water Heater, Water Meter, Dishwasher, Dryer, Stove, Washer, Window Coverings, Refrigerator |
|
Basement Development
|
Partially Finished |
|
Basement Type
|
N/a (partially Finished) |
|
Cooling Type
|
Central Air Conditioning |
|
Exterior Finish
|
Brick |
|
Fireplace Present
|
Yes |
|
Foundation Type
|
Poured Concrete |
|
Half Bath Total
|
1 |
|
Heating Fuel
|
Natural Gas |
|
Heating Type
|
Forced Air |
|
Stories Total
|
2 |
|
Size Interior
|
1,200 - 1,399 Ft2 |
|
Type
|
Row / Townhouse |
Parking
Land
|
Acreage
|
No |
|
Land Amenities
|
Place Of Worship, Public Transit, Schools |
|
Landscape Features
|
Landscaped |
|
Zoning Description
|
Residential |
Rooms
| Level |
Type |
Length |
Width |
Dimensions |
|
Second Level |
Primary Bedroom |
5.08 m |
3.61 m |
5.08 m x 3.61 m |
|
Second Level |
Bedroom 2 |
3.96 m |
2.82 m |
3.96 m x 2.82 m |
|
Second Level |
Bedroom 3 |
5.03 m |
2.84 m |
5.03 m x 2.84 m |
|
Lower Level |
Family Room |
5.79 m |
4.87 m |
5.79 m x 4.87 m |
|
Ground Level |
Kitchen |
3.4 m |
2.49 m |
3.4 m x 2.49 m |
|
Ground Level |
Dining Room |
4.27 m |
2.49 m |
4.27 m x 2.49 m |
|
Ground Level |
Family Room |
5.87 m |
3.12 m |
5.87 m x 3.12 m |


