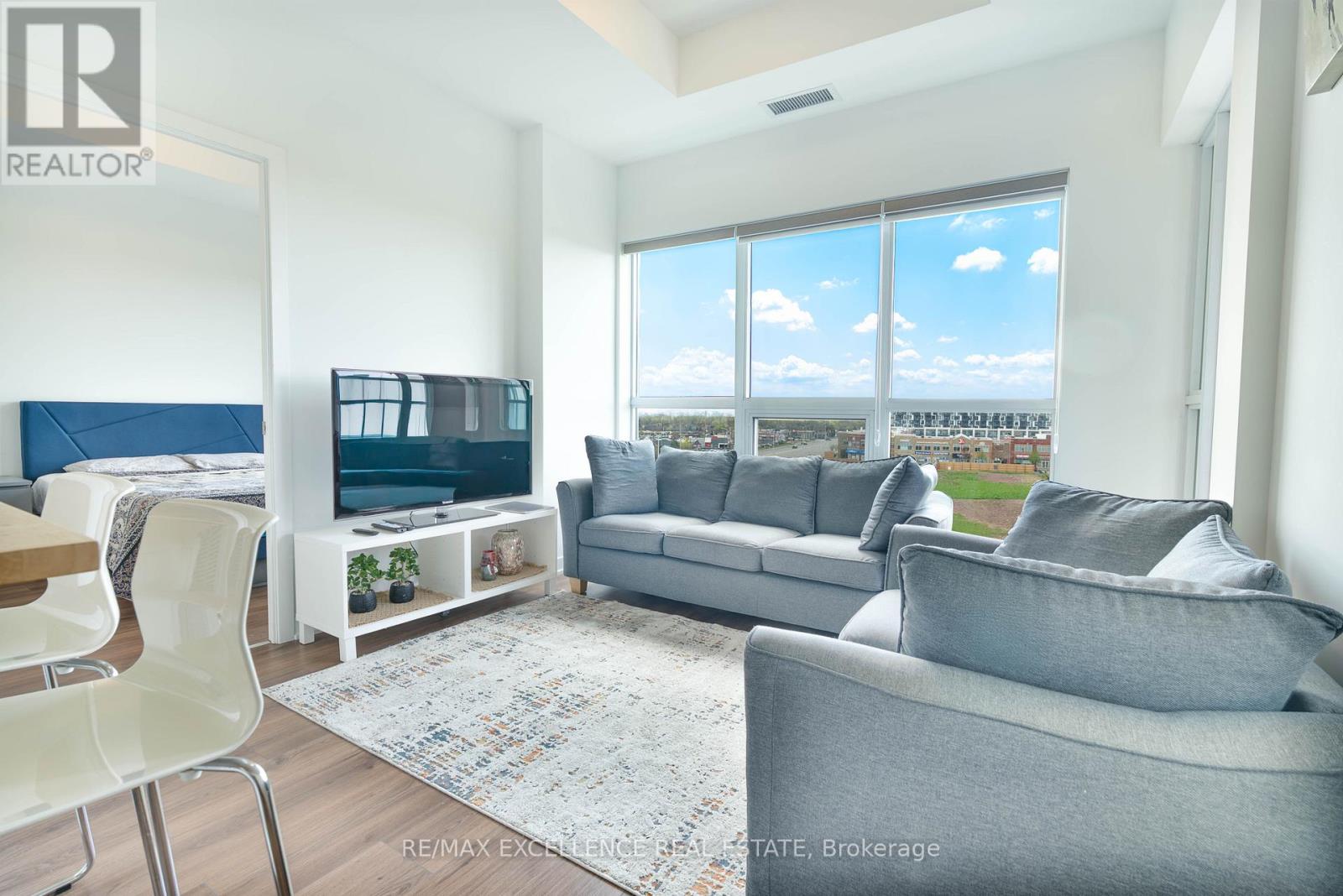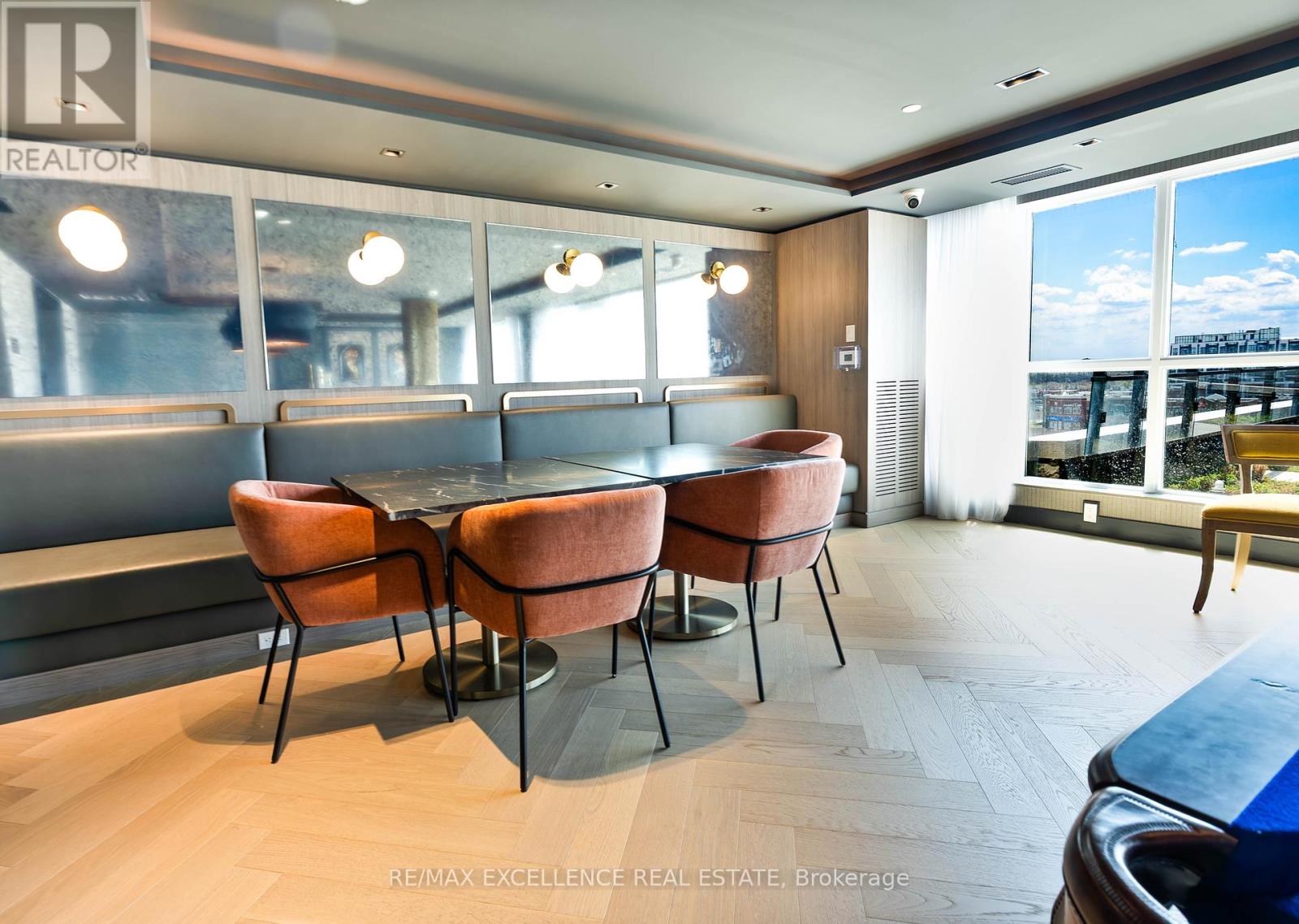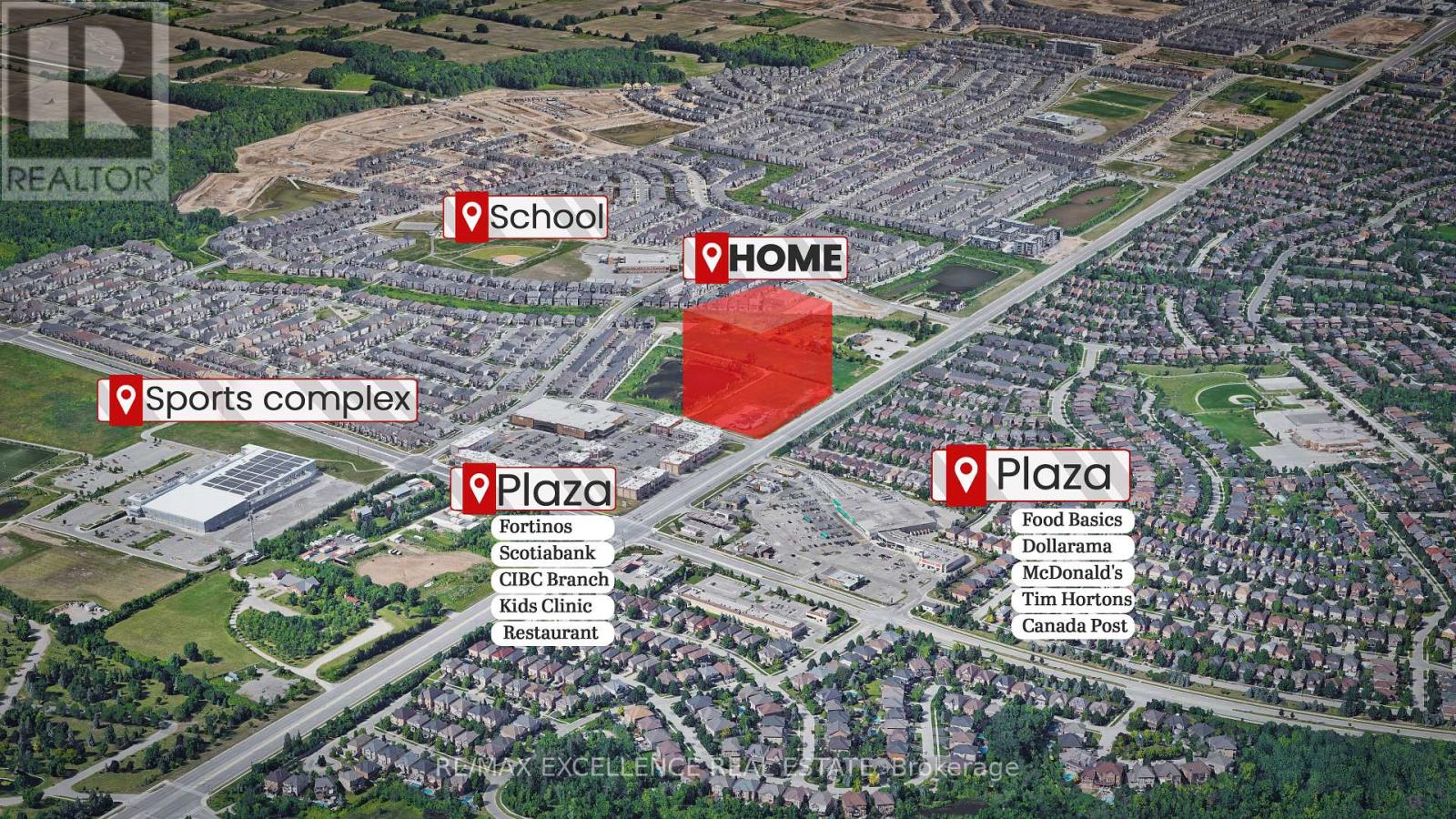503 - 405 Dundas Street Oakville, Ontario L6M 4M2
2 Bedroom
2 Bathroom
900 - 999 ft2
Central Air Conditioning
Forced Air
$649,000Maintenance, Common Area Maintenance
$729 Monthly
Maintenance, Common Area Maintenance
$729 MonthlyStunning 2-bedroom + Den, 2 Full Bath condo in the heart of Oakville! This bright and spacious suite features a modern open-concept layout with a sleek kitchen, stainless steel appliances, and a private balcony perfect for relaxing or entertaining. The den offers the ideal space for a home office or guest area. Includes 1 underground parking spot for your convenience. Enjoy resort-style amenities including a 24-hour concierge, lounge & game room, and a fully equipped fitness studio. Located just minutes from Hwy 407 & 403, top-rated schools, shopping, restaurants, parks, recreational facilities, and the Oakville Trafalgar Hospital. This location truly has it all! (id:60569)
Property Details
| MLS® Number | W12134040 |
| Property Type | Single Family |
| Community Name | 1008 - GO Glenorchy |
| Community Features | Pet Restrictions |
| Features | Balcony |
| Parking Space Total | 1 |
Building
| Bathroom Total | 2 |
| Bedrooms Above Ground | 2 |
| Bedrooms Total | 2 |
| Amenities | Storage - Locker |
| Cooling Type | Central Air Conditioning |
| Exterior Finish | Concrete |
| Heating Fuel | Natural Gas |
| Heating Type | Forced Air |
| Size Interior | 900 - 999 Ft2 |
| Type | Apartment |
Parking
| No Garage |
Land
| Acreage | No |
Rooms
| Level | Type | Length | Width | Dimensions |
|---|---|---|---|---|
| Main Level | Primary Bedroom | 3.07 m | 3.4 m | 3.07 m x 3.4 m |
| Main Level | Living Room | 3.12 m | 4.27 m | 3.12 m x 4.27 m |
| Main Level | Kitchen | 2.26 m | 3.51 m | 2.26 m x 3.51 m |
| Main Level | Bedroom | 3.05 m | 3.05 m | 3.05 m x 3.05 m |
| Main Level | Den | 2.77 m | 3.38 m | 2.77 m x 3.38 m |
| Main Level | Bathroom | Measurements not available | ||
| Main Level | Bedroom | Measurements not available |
Contact Us
Contact us for more information




















