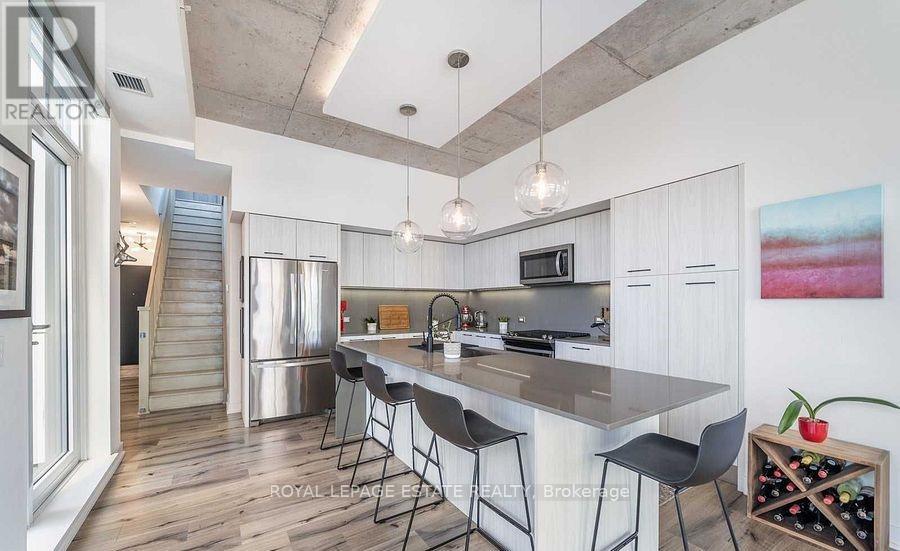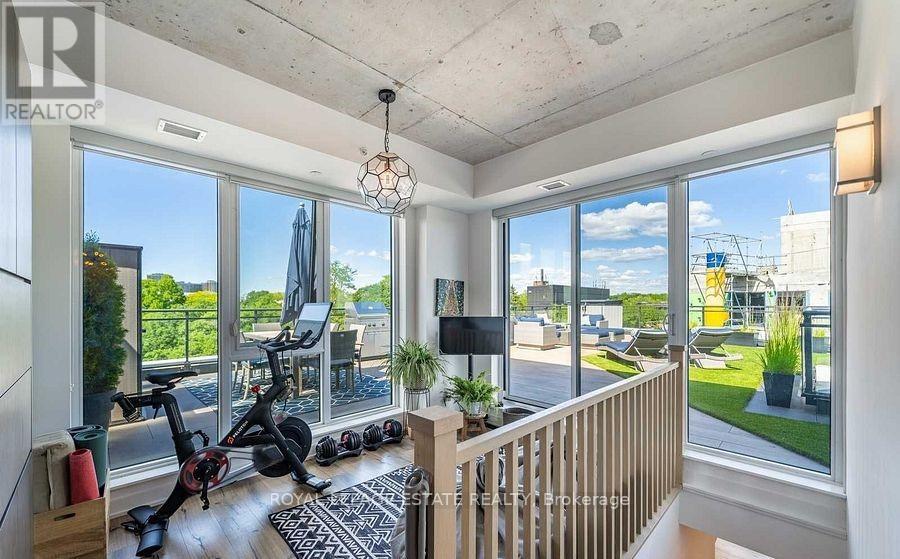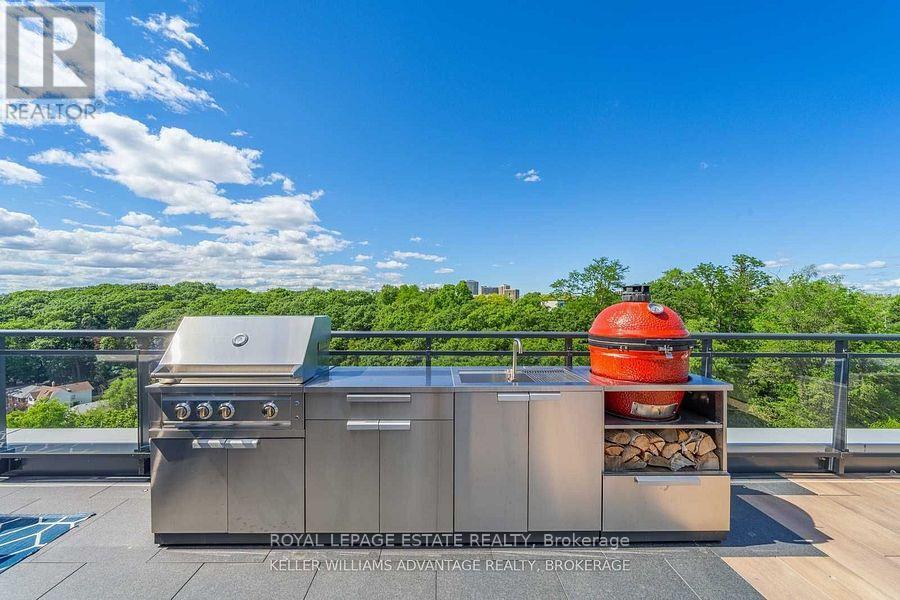602 - 630 Kingston Road Toronto, Ontario M4E 1P9
3 Bedroom
3 Bathroom
1,600 - 1,799 ft2
Central Air Conditioning
Forced Air
$1,999,000Maintenance, Water, Parking, Common Area Maintenance, Insurance, Heat
$1,201.40 Monthly
Maintenance, Water, Parking, Common Area Maintenance, Insurance, Heat
$1,201.40 MonthlyIncredible custom designed luxury in the Beach! Stunning 3 +1 Bedrooms, 3 Bath Penthouse suite, over 1700 sf! Two Side by Side underground parking spots and locker included. Airy High Ceilings, Floor-To-Ceiling Windows and walkout to a huge, private, wrap around 1150 sq ft professionally finished rooftop Terrace, with outdoor Kitchen, Breathtaking Sunsets views Of The Ravine and the Lake. There is are also two well sized balconies! Fully upgraded extended chef's Kitchen, custom millwork throughout, 2 bedrooms with California Closets. (id:60569)
Property Details
| MLS® Number | E12128285 |
| Property Type | Single Family |
| Neigbourhood | Scarborough |
| Community Name | The Beaches |
| Community Features | Pet Restrictions |
| Parking Space Total | 2 |
Building
| Bathroom Total | 3 |
| Bedrooms Above Ground | 3 |
| Bedrooms Total | 3 |
| Amenities | Storage - Locker |
| Appliances | Window Coverings |
| Cooling Type | Central Air Conditioning |
| Exterior Finish | Brick |
| Half Bath Total | 1 |
| Heating Fuel | Natural Gas |
| Heating Type | Forced Air |
| Stories Total | 2 |
| Size Interior | 1,600 - 1,799 Ft2 |
| Type | Apartment |
Parking
| Underground | |
| Garage |
Land
| Acreage | No |
Rooms
| Level | Type | Length | Width | Dimensions |
|---|---|---|---|---|
| Second Level | Bedroom | 3.04 m | 3.04 m | 3.04 m x 3.04 m |
| Second Level | Den | 3.01 m | 2.93 m | 3.01 m x 2.93 m |
| Main Level | Living Room | 5.7 m | 3.9 m | 5.7 m x 3.9 m |
| Main Level | Dining Room | 4.74 m | 4.1 m | 4.74 m x 4.1 m |
| Main Level | Kitchen | 4.3 m | 3.4 m | 4.3 m x 3.4 m |
| Main Level | Primary Bedroom | 4.6 m | 3.04 m | 4.6 m x 3.04 m |
| Main Level | Bedroom | 3.2 m | 2.8 m | 3.2 m x 2.8 m |
Contact Us
Contact us for more information






























