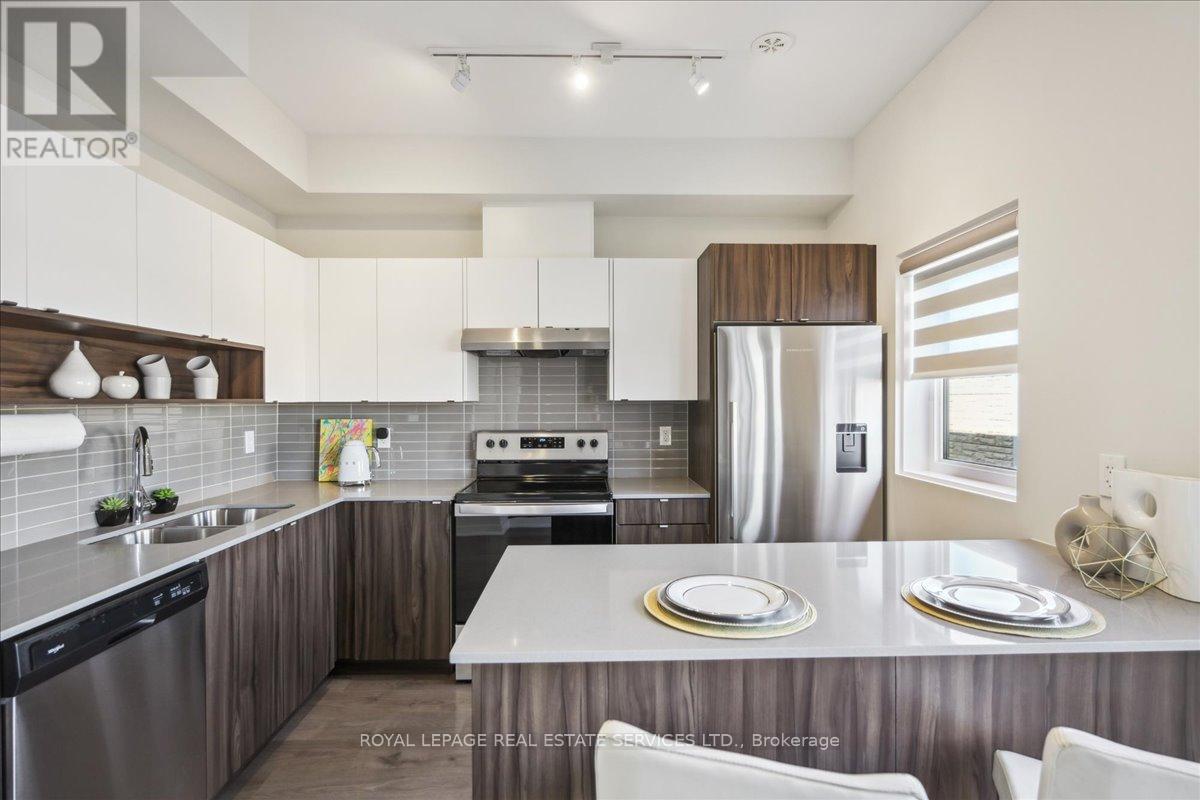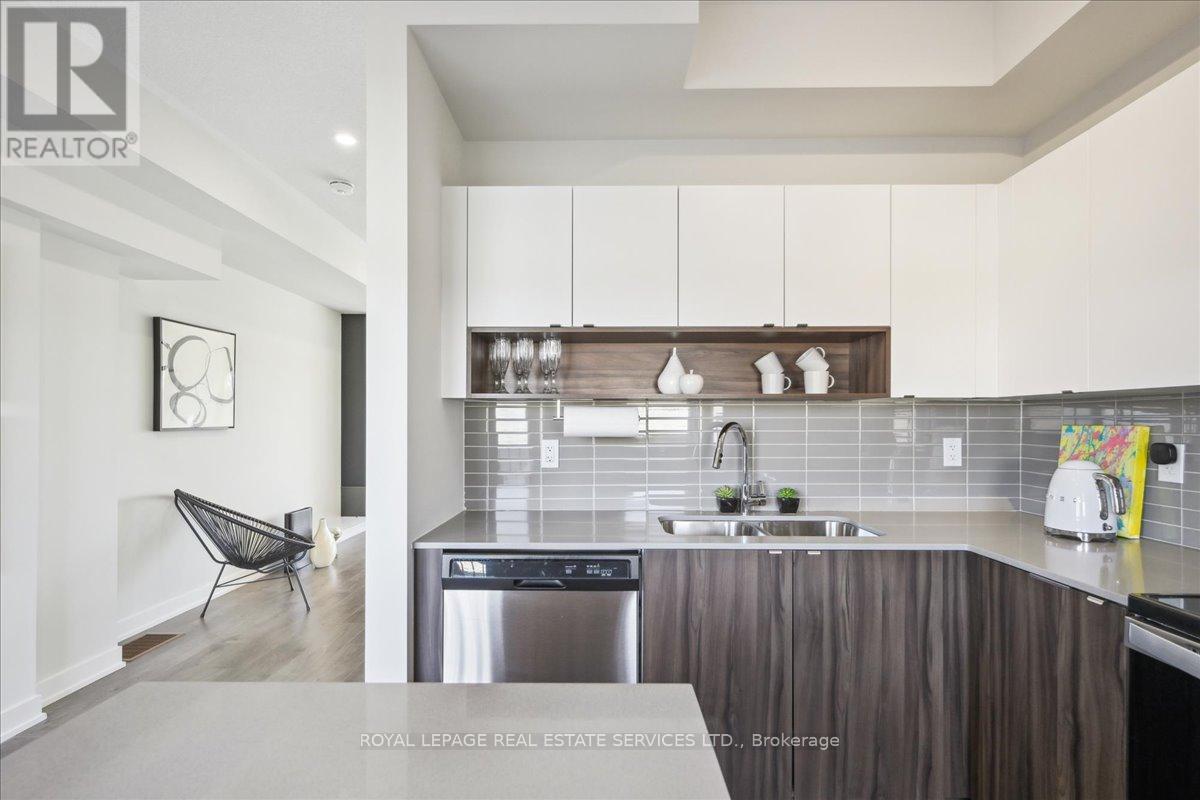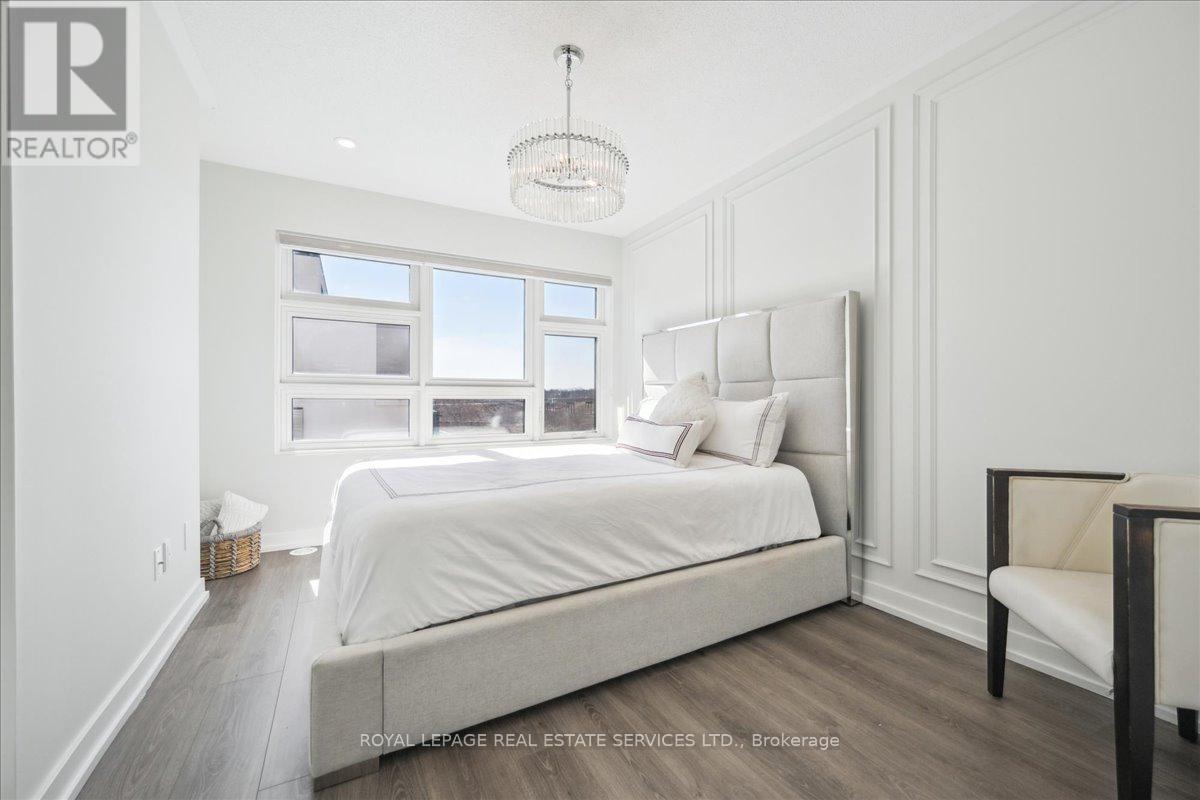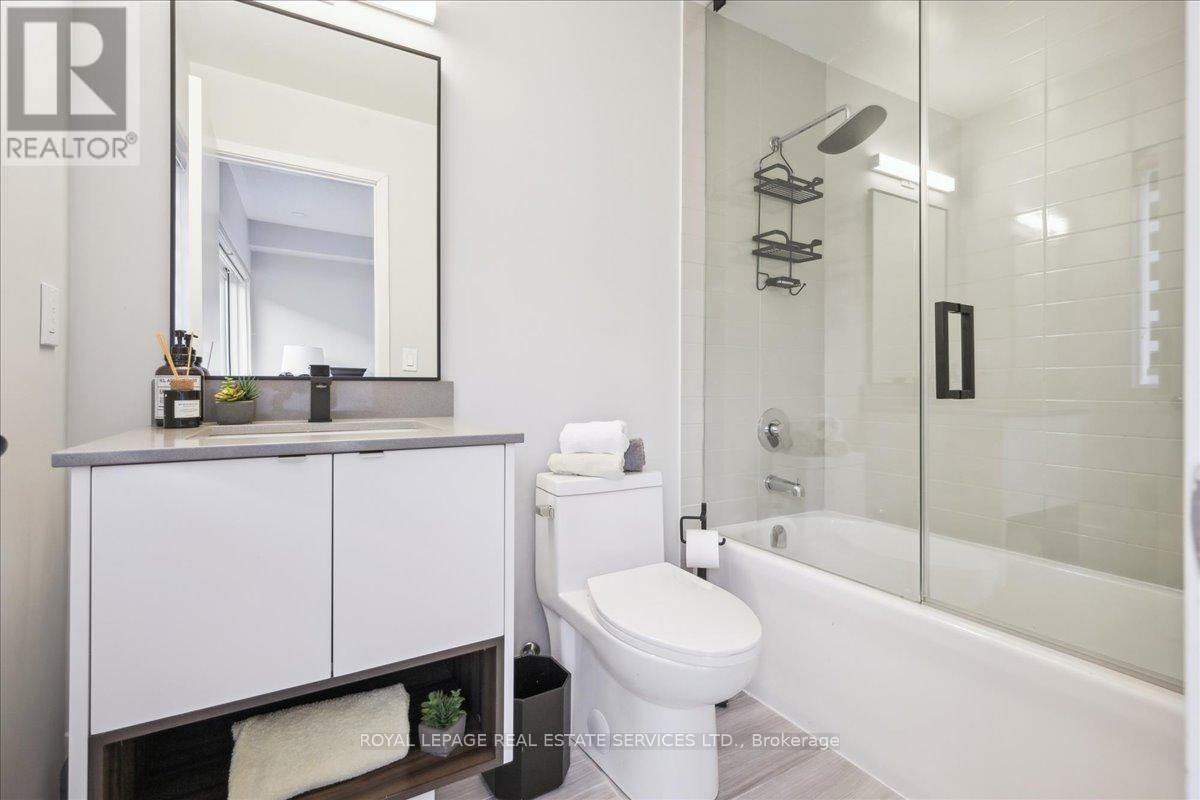4 Bedroom
3 Bathroom
1,600 - 1,799 ft2
Central Air Conditioning
Forced Air
$899,998Maintenance, Insurance, Common Area Maintenance, Parking
$334.21 Monthly
Discover this beautifully upgraded 3-bedroom, 3-bathroom townhome in the heart of Burlington's sought-after LaSalle neighbourhood. Perfectly situated just minutes from the GO Station, Hwy 403, LaSalle Park, Marina and top-rated restaurants, this home blends contemporary style with everyday convenience. Step inside to a bright, open-concept living and dining area featuring a custom built-in entertainment unit and a charming walk-out terrace perfect for relaxing or entertaining. The upgraded chefs kitchen is a true showstopper, boasting a sleek island, custom accent wall, exquisite cabinetry, and quartz countertops. Each spacious bedroom is designed for privacy and comfort, complete with it's own 4-piece ensuite featuring upgraded glass enclosures and custom closet organizers. This home offers an exquisite basement complete with laminate flooring, fine detailing and more, for additional living space and ample storage. Luxury finishes elevate this home, including modern lighting, pot-lights, wainscotting panelling and mouldings, wide-plank laminate flooring, upgraded hardwood staircase with elegant iron spindles, quality doors/handles and many great features throughout. Additional highlights include upper-level laundry, a third-floor office space, and a main-floor walkout to a private backyard and patio. This exceptionally designed home with over 60K of upgrades, is a must-see! Book your showing today! (id:60569)
Property Details
|
MLS® Number
|
W12028818 |
|
Property Type
|
Single Family |
|
Community Name
|
LaSalle |
|
Community Features
|
Pet Restrictions |
|
Equipment Type
|
None |
|
Features
|
Open Space, Balcony, Level, In Suite Laundry |
|
Parking Space Total
|
2 |
|
Rental Equipment Type
|
None |
Building
|
Bathroom Total
|
3 |
|
Bedrooms Above Ground
|
3 |
|
Bedrooms Below Ground
|
1 |
|
Bedrooms Total
|
4 |
|
Age
|
0 To 5 Years |
|
Appliances
|
Water Heater, Water Meter, Dishwasher, Dryer, Stove, Washer, Refrigerator |
|
Basement Development
|
Finished |
|
Basement Type
|
N/a (finished) |
|
Cooling Type
|
Central Air Conditioning |
|
Exterior Finish
|
Stucco, Brick |
|
Heating Fuel
|
Natural Gas |
|
Heating Type
|
Forced Air |
|
Stories Total
|
3 |
|
Size Interior
|
1,600 - 1,799 Ft2 |
|
Type
|
Row / Townhouse |
Parking
Land
|
Acreage
|
No |
|
Zoning Description
|
Me99 |
Rooms
| Level |
Type |
Length |
Width |
Dimensions |
|
Second Level |
Primary Bedroom |
3.63 m |
3 m |
3.63 m x 3 m |
|
Second Level |
Bedroom |
3.02 m |
2.97 m |
3.02 m x 2.97 m |
|
Second Level |
Office |
2.73 m |
3.83 m |
2.73 m x 3.83 m |
|
Main Level |
Living Room |
3 m |
3.96 m |
3 m x 3.96 m |
|
Main Level |
Dining Room |
2.99 m |
3.96 m |
2.99 m x 3.96 m |
|
Main Level |
Kitchen |
3.23 m |
2.44 m |
3.23 m x 2.44 m |
|
Ground Level |
Bedroom |
3 m |
3.33 m |
3 m x 3.33 m |



































