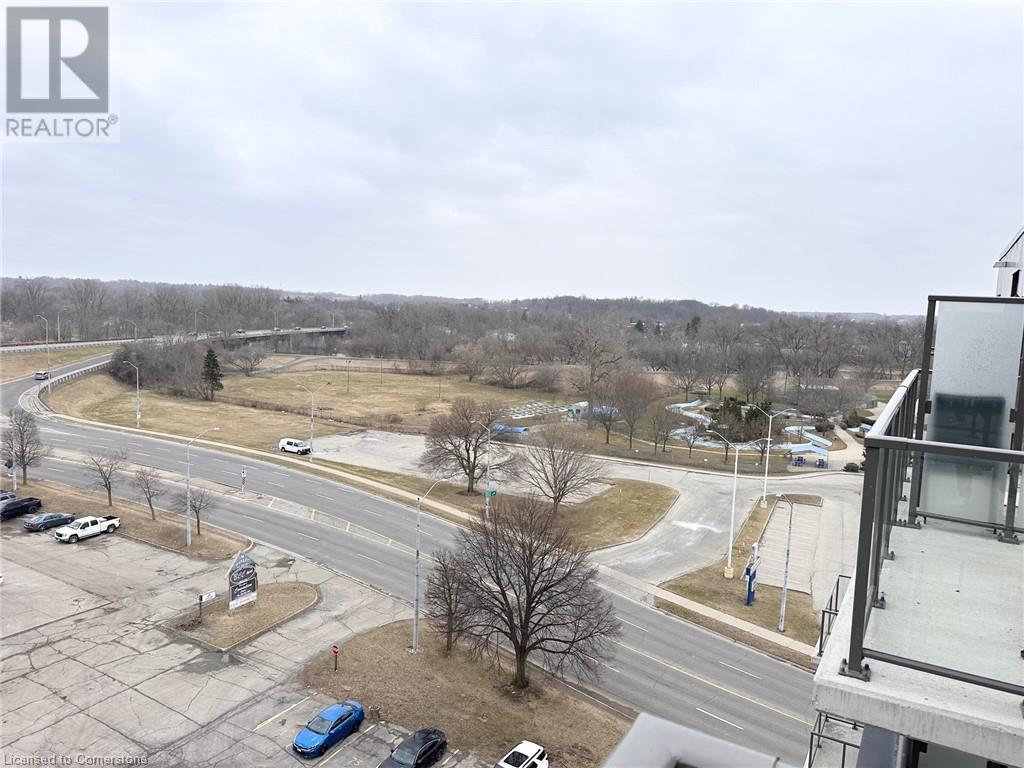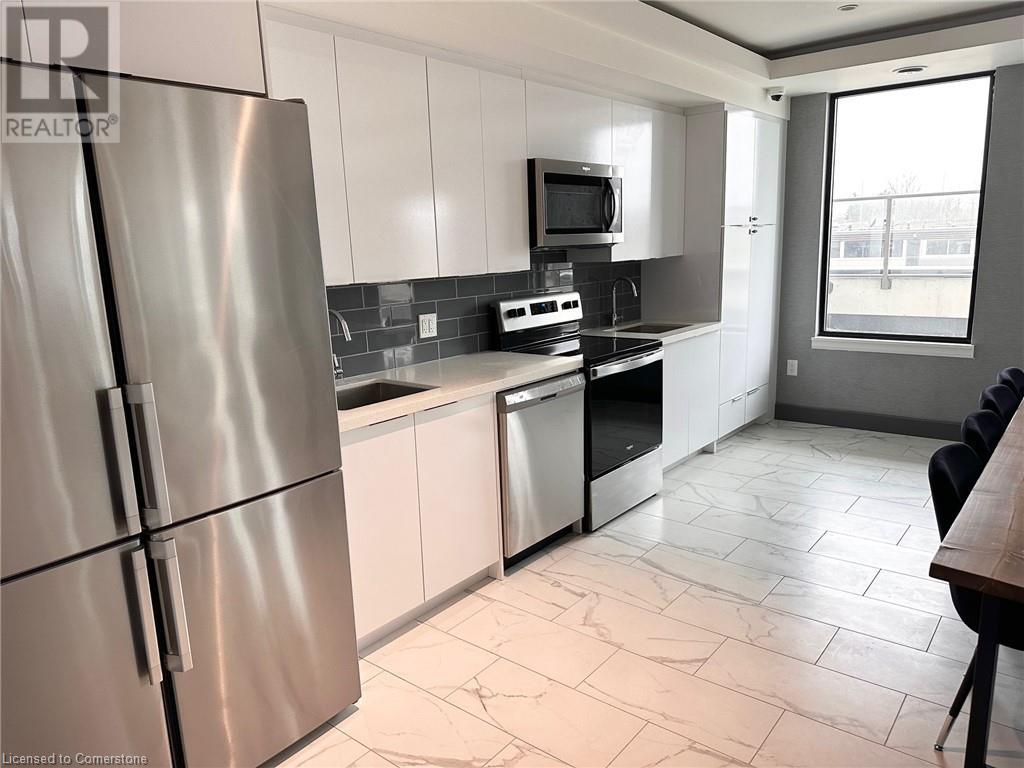7 Erie Avenue Unit# 806 Brantford, Ontario N3S 0K5
$339,000Maintenance, Insurance, Parking
$416 Monthly
Maintenance, Insurance, Parking
$416 MonthlyFirst Time Buyer and/or Investor's Dream Buy! Affordable, Spacious 1 Bedroom + Study with an Open Balcony with South View, 1 Parking & 1 Locker on the Top Floor of this Contemporary 2 Year New Building at the Grand Bell Condos Development, Strategically Located in Lower Downtown Brantford! Spacious Kitchen Featuring Long Island with Breakfast Bar, Deep Pantry Storage Drawers, Stainless Steel Appliances, Quartz Countertops, Elegant Subway Tiled Backsplash, & Combo Microwave Rangehood. Bedroom Comes with a Triple Closet & Can be Open Concept with Living Room! Spacious Study Area Perfect for an at Home Office. Peaceful High Floor View From Balcony. Loft Style Ceilings, Luxury Vinyl Flooring, Modern Light Fixtures! Convenient En-Suite Stacked Laundry! Beautiful 3-Peice Bathroom with Floating Vanity & Lavish 12x24 Floor & Shower Tiles. The Location is Exceptional, One of the Best in the City, Walkable to the Casino, Wilfried Laurier University Campus, Conestoga College Campus, Brantford Transit Bus Terminal, Nipissing University Campus, City Hall, Earl Haig Water Park, Rivergreen Park, Fordview Park, Brantford Civic Centre, FreshCo, Shopping Plaza with Over 10+ Restaurants & Businesses, Shallow Creek Park, Grand River, Public Library, YMCA, Trails, Sanderson Centre Brantford Mosque, & More! Amenities Include a Gym, Party Room, Media/Meeting Room, Huge Shared Deck & Future Rooftop Amenities! 2 More Future 14 Storey Builds & Parking Garage with Rooftop Amenities to be Added Currently Under Construction to Make This Development a Huge & Thriving Community & a Place Where People Want to Live & Play. Convenient Businesses Located on Ground Floor. Perfect For Young Professionals as a Starter Home or a Rental with Good Income & Cap Rate. Get in Early & Don't Miss Out on This Absolutely Amazing & Affordable Opportunity! (id:60569)
Property Details
| MLS® Number | 40711312 |
| Property Type | Single Family |
| Neigbourhood | Eagle Place |
| Amenities Near By | Park, Place Of Worship, Public Transit, Schools, Shopping |
| Community Features | High Traffic Area, Community Centre, School Bus |
| Features | Southern Exposure, Balcony |
| Parking Space Total | 1 |
| Storage Type | Locker |
Building
| Bathroom Total | 1 |
| Bedrooms Above Ground | 1 |
| Bedrooms Total | 1 |
| Amenities | Exercise Centre, Party Room |
| Appliances | Dishwasher, Refrigerator, Stove, Microwave Built-in, Hood Fan |
| Basement Type | None |
| Constructed Date | 2023 |
| Construction Style Attachment | Attached |
| Cooling Type | Central Air Conditioning |
| Exterior Finish | Concrete |
| Heating Fuel | Natural Gas |
| Heating Type | Forced Air |
| Stories Total | 1 |
| Size Interior | 521 Ft2 |
| Type | Apartment |
| Utility Water | Municipal Water |
Land
| Acreage | No |
| Land Amenities | Park, Place Of Worship, Public Transit, Schools, Shopping |
| Sewer | Municipal Sewage System |
| Size Total Text | Unknown |
| Zoning Description | Ld |
Rooms
| Level | Type | Length | Width | Dimensions |
|---|---|---|---|---|
| Main Level | 3pc Bathroom | Measurements not available | ||
| Main Level | Laundry Room | 3'0'' x 3'0'' | ||
| Main Level | Media | 5'7'' x 6'2'' | ||
| Main Level | Bedroom | 9'3'' x 9'2'' | ||
| Main Level | Kitchen | 11'7'' x 7'0'' | ||
| Main Level | Living Room | 11'7'' x 10'1'' | ||
| Main Level | Foyer | 3'0'' x 6'0'' |
Contact Us
Contact us for more information







































