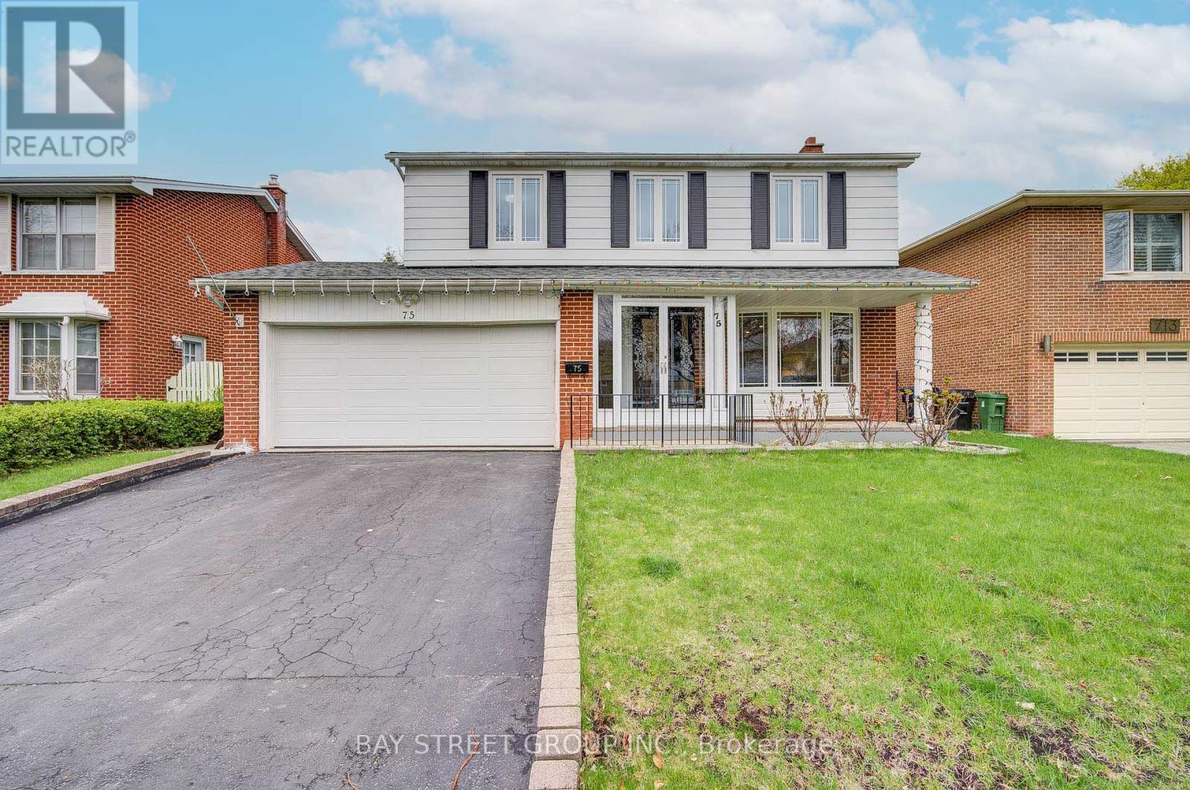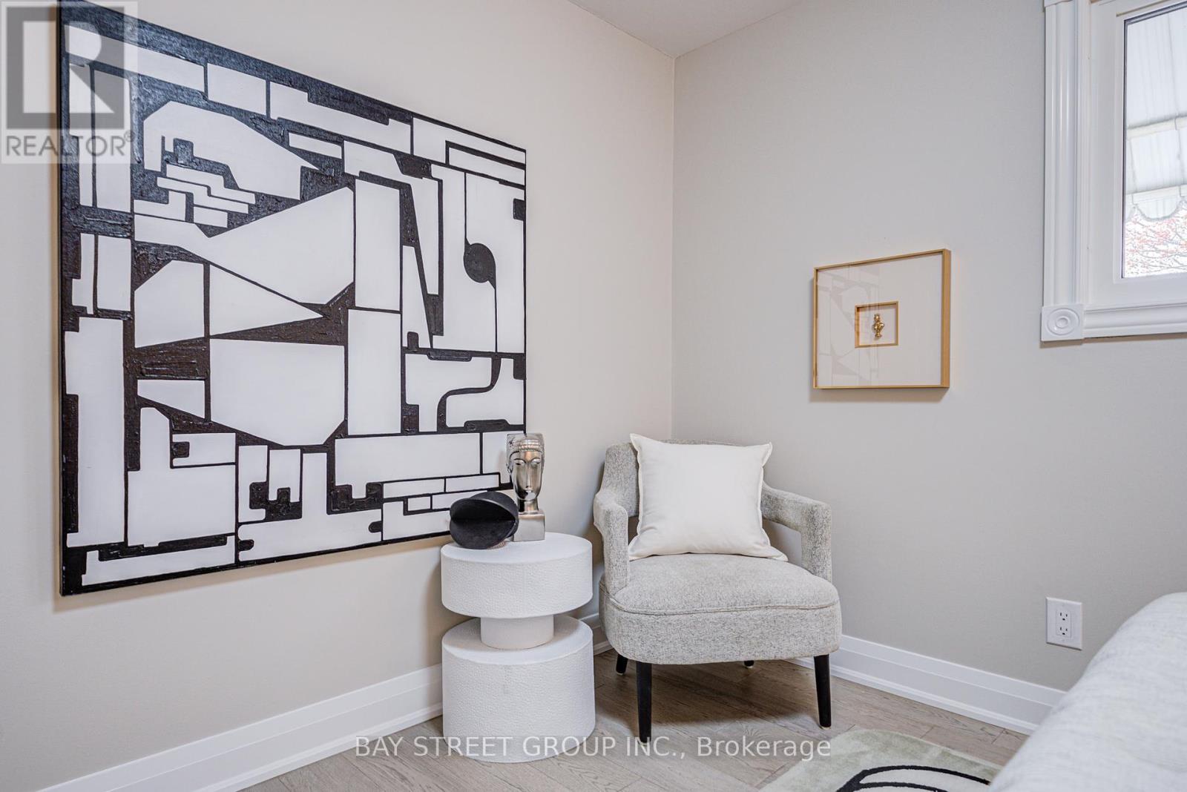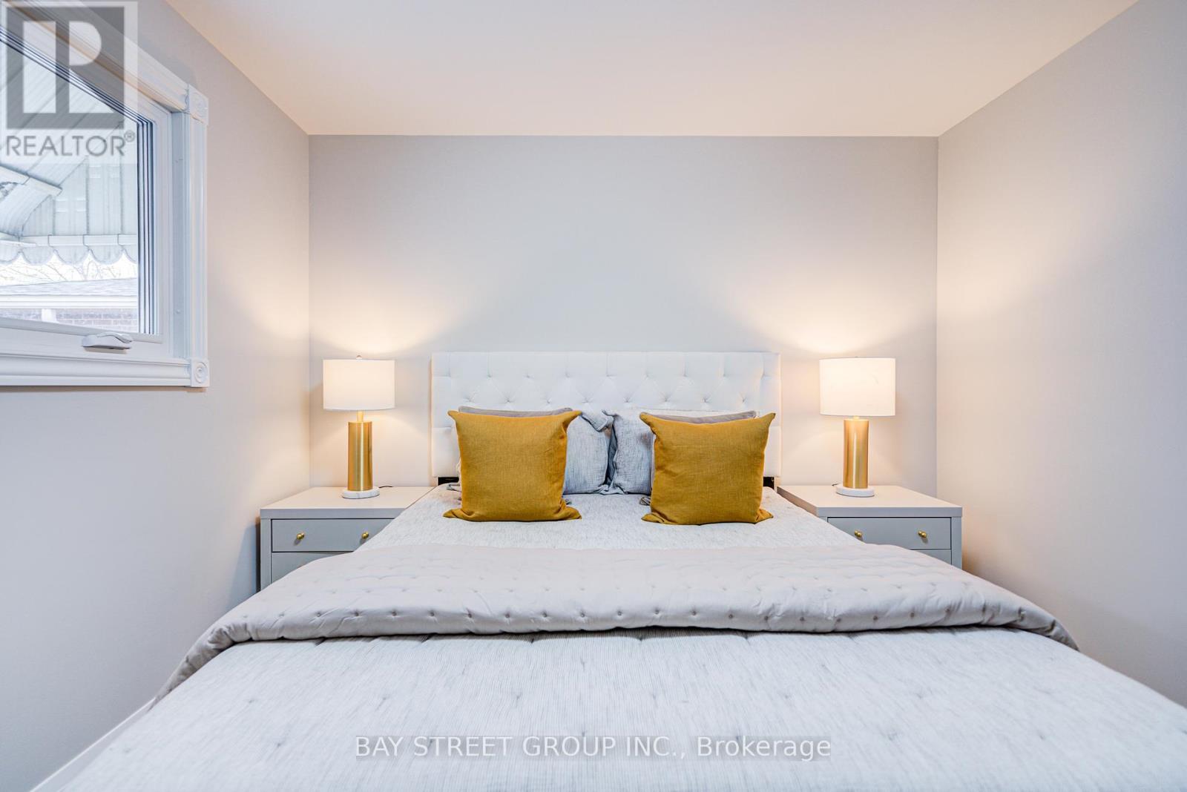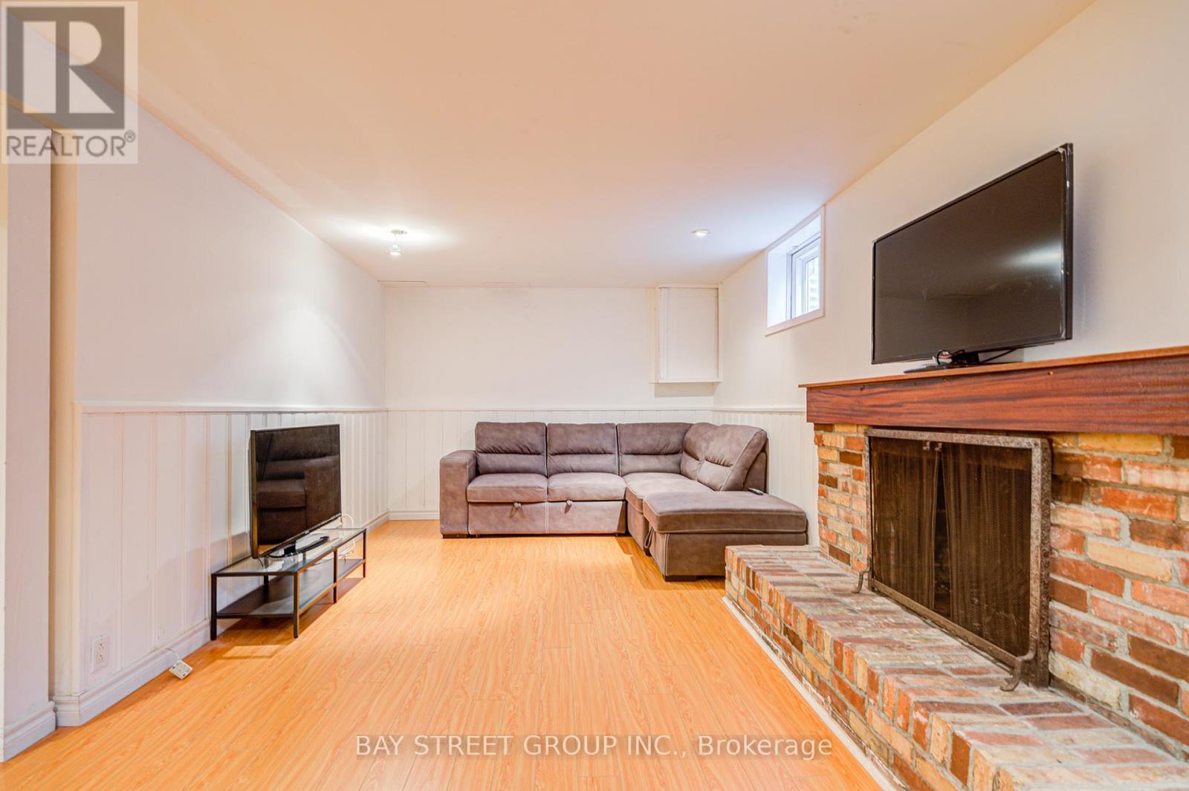5 Bedroom
3 Bathroom
2,000 - 2,500 ft2
Fireplace
Inground Pool
Central Air Conditioning
Forced Air
$1,388,888
Over $150,000 spent on top-to-bottom renovations! Dont miss this rare opportunity to own a beautifully updated and spacious 2-storey, 4-bedroom detached home situated on a generous 50 x 117 lot in a highly sought-after neighborhood.Nestled on a quiet, child-friendly crescent, this home features a large, private backyard complete with an inviting poolperfect for family fun and entertaining.The fully finished basement offers a separate entrance, ample storage, and excellent income potentialestimated to lease for at least $1,800/month.Conveniently located just minutes from Highways 401, DVP, and 404. Enjoy easy access to TTC, top-rated schools, parks, bike trails, shopping, and dining.Youre also close to hospitals, community recreation centers, and a wide range of amenities. Just a short walk to Bridlewood Park, where you can enjoy tobogganing, tennis courts, a splash pad, playground, and scenic walking trails. (id:60569)
Property Details
|
MLS® Number
|
E12134458 |
|
Property Type
|
Single Family |
|
Neigbourhood
|
L'Amoreaux West |
|
Community Name
|
L'Amoreaux |
|
Parking Space Total
|
4 |
|
Pool Type
|
Inground Pool |
Building
|
Bathroom Total
|
3 |
|
Bedrooms Above Ground
|
4 |
|
Bedrooms Below Ground
|
1 |
|
Bedrooms Total
|
5 |
|
Appliances
|
Range |
|
Basement Development
|
Finished |
|
Basement Features
|
Separate Entrance |
|
Basement Type
|
N/a (finished) |
|
Construction Style Attachment
|
Detached |
|
Cooling Type
|
Central Air Conditioning |
|
Exterior Finish
|
Brick, Vinyl Siding |
|
Fireplace Present
|
Yes |
|
Flooring Type
|
Carpeted, Hardwood, Ceramic |
|
Half Bath Total
|
1 |
|
Heating Fuel
|
Natural Gas |
|
Heating Type
|
Forced Air |
|
Stories Total
|
2 |
|
Size Interior
|
2,000 - 2,500 Ft2 |
|
Type
|
House |
|
Utility Water
|
Municipal Water |
Parking
Land
|
Acreage
|
No |
|
Sewer
|
Sanitary Sewer |
|
Size Depth
|
119 Ft |
|
Size Frontage
|
50 Ft |
|
Size Irregular
|
50 X 119 Ft |
|
Size Total Text
|
50 X 119 Ft |
Rooms
| Level |
Type |
Length |
Width |
Dimensions |
|
Second Level |
Primary Bedroom |
5.08 m |
3.5 m |
5.08 m x 3.5 m |
|
Second Level |
Bedroom 2 |
3.65 m |
3.64 m |
3.65 m x 3.64 m |
|
Second Level |
Bedroom 3 |
3.3 m |
3.7 m |
3.3 m x 3.7 m |
|
Second Level |
Bedroom 4 |
3.52 m |
3.03 m |
3.52 m x 3.03 m |
|
Basement |
Living Room |
4.82 m |
4.09 m |
4.82 m x 4.09 m |
|
Basement |
Bedroom 5 |
4.09 m |
3.55 m |
4.09 m x 3.55 m |
|
Basement |
Recreational, Games Room |
7.56 m |
3.29 m |
7.56 m x 3.29 m |
|
Main Level |
Family Room |
8 m |
4.17 m |
8 m x 4.17 m |
|
Main Level |
Kitchen |
4.3 m |
3.65 m |
4.3 m x 3.65 m |
|
Main Level |
Dining Room |
4.75 m |
3.55 m |
4.75 m x 3.55 m |
|
Main Level |
Living Room |
7.8 m |
3.06 m |
7.8 m x 3.06 m |







































