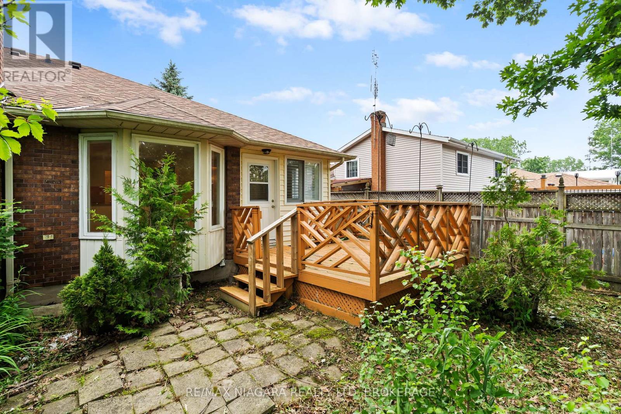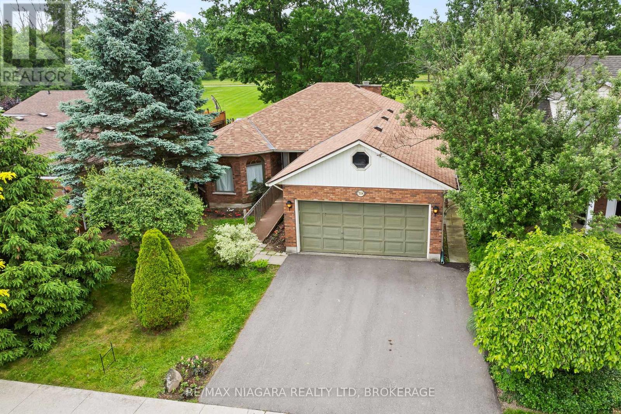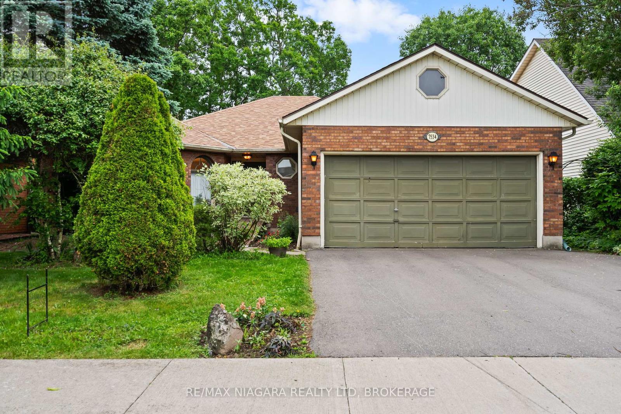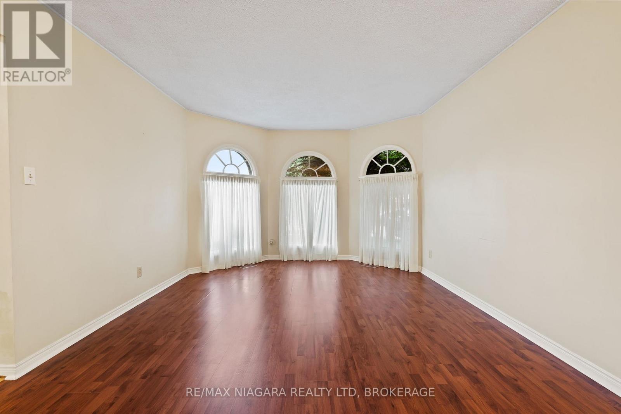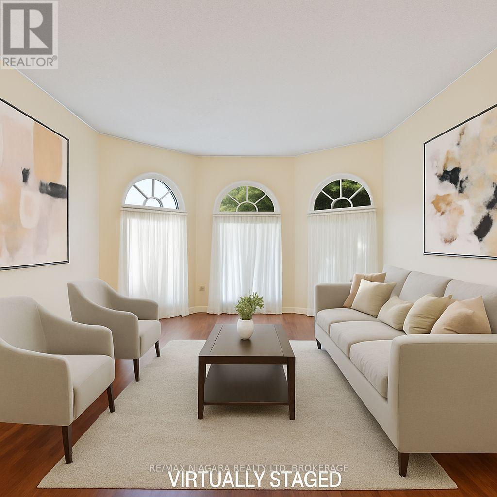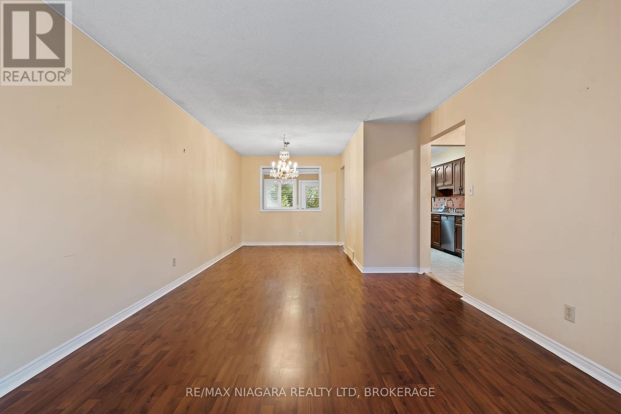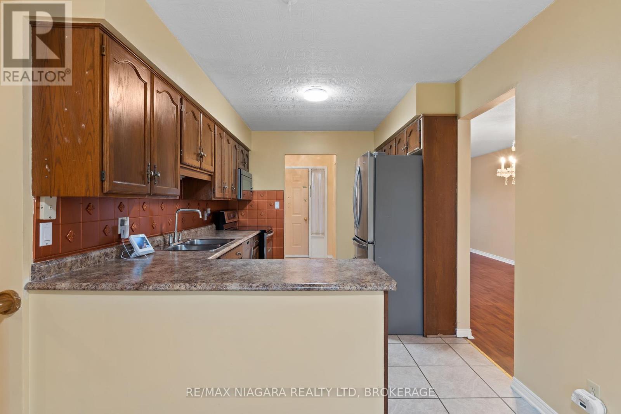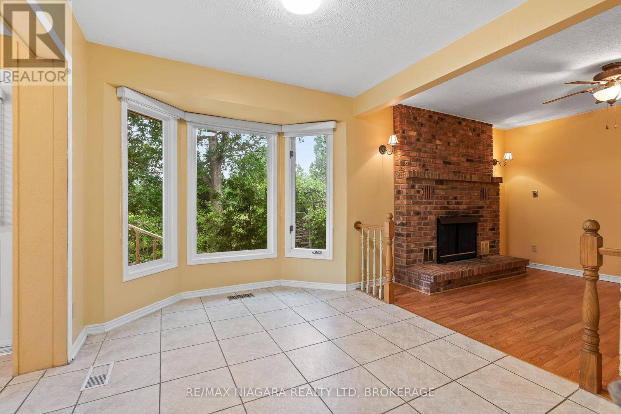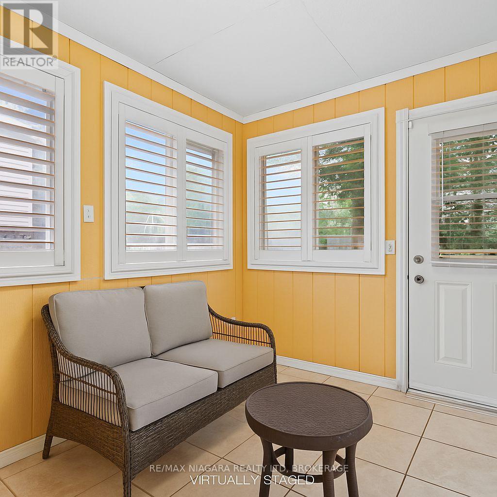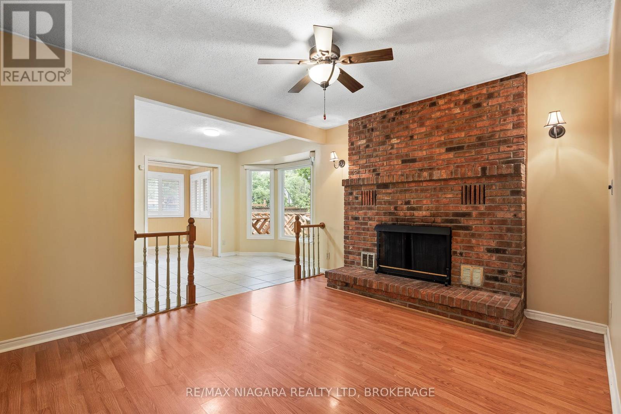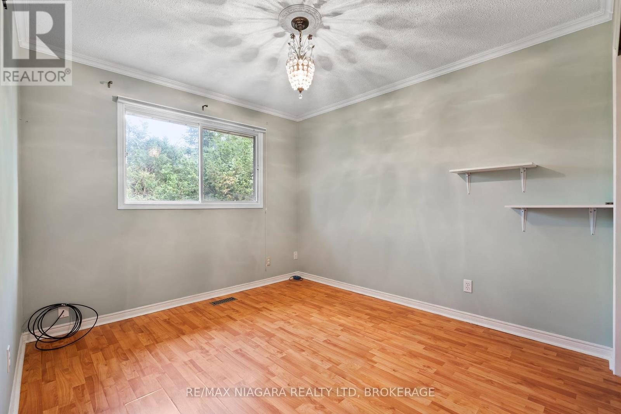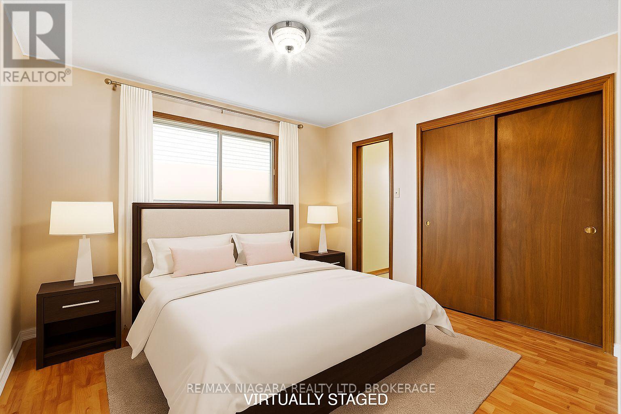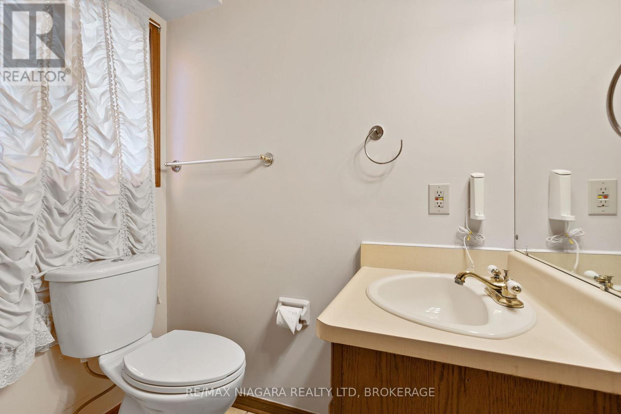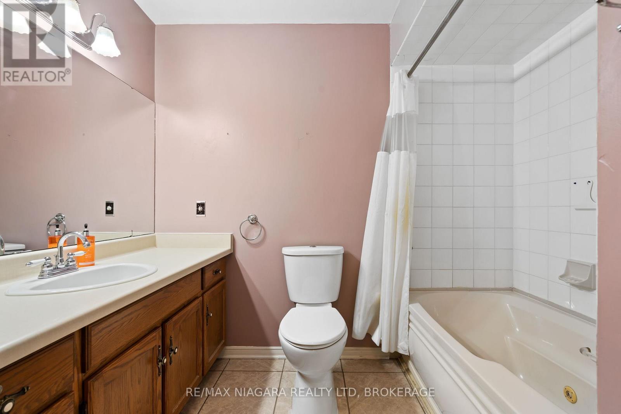2 Bedroom
3 Bathroom
1,100 - 1,500 ft2
Bungalow
Fireplace
Central Air Conditioning
Forced Air
$599,900
Great sized 2 bedroom bungalow perfect for those looking to downsize. No Rear Neighborus and backing onto a park, privacy is a main attraction to this backyard. The Main floor features a spacious living room, dining room, eat in kitchen with newer appliances. A bonus room that leads to the deck and backyard. 2 Main Floor Spacious Bedrooms, Primary features a 3 piece ensuite. Mud Room has previous laundry room hook ups on the main floor. Current Laundry in the Basement. The fully finished basement features a large rec room, a 3 piece bath, large laundry room and bonus room. Come make this home your own (id:60569)
Property Details
|
MLS® Number
|
X12214036 |
|
Property Type
|
Single Family |
|
Community Name
|
220 - Oldfield |
|
Equipment Type
|
Water Heater |
|
Parking Space Total
|
4 |
|
Rental Equipment Type
|
Water Heater |
|
Structure
|
Shed |
Building
|
Bathroom Total
|
3 |
|
Bedrooms Above Ground
|
2 |
|
Bedrooms Total
|
2 |
|
Age
|
31 To 50 Years |
|
Amenities
|
Fireplace(s) |
|
Appliances
|
Dishwasher, Dryer, Garage Door Opener, Stove, Washer, Window Coverings, Refrigerator |
|
Architectural Style
|
Bungalow |
|
Basement Development
|
Finished |
|
Basement Type
|
Full (finished) |
|
Construction Style Attachment
|
Detached |
|
Cooling Type
|
Central Air Conditioning |
|
Exterior Finish
|
Brick |
|
Fireplace Present
|
Yes |
|
Fireplace Total
|
1 |
|
Foundation Type
|
Poured Concrete |
|
Heating Fuel
|
Natural Gas |
|
Heating Type
|
Forced Air |
|
Stories Total
|
1 |
|
Size Interior
|
1,100 - 1,500 Ft2 |
|
Type
|
House |
|
Utility Water
|
Municipal Water |
Parking
Land
|
Acreage
|
No |
|
Sewer
|
Sanitary Sewer |
|
Size Depth
|
109 Ft ,7 In |
|
Size Frontage
|
50 Ft |
|
Size Irregular
|
50 X 109.6 Ft |
|
Size Total Text
|
50 X 109.6 Ft|under 1/2 Acre |
|
Zoning Description
|
R2 |
Rooms
| Level |
Type |
Length |
Width |
Dimensions |
|
Basement |
Bathroom |
2.71 m |
3.29 m |
2.71 m x 3.29 m |
|
Basement |
Laundry Room |
3.9 m |
3.1 m |
3.9 m x 3.1 m |
|
Basement |
Other |
3.51 m |
6 m |
3.51 m x 6 m |
|
Basement |
Recreational, Games Room |
9.36 m |
5.49 m |
9.36 m x 5.49 m |
|
Main Level |
Dining Room |
3.14 m |
2.71 m |
3.14 m x 2.71 m |
|
Main Level |
Living Room |
4 m |
3.32 m |
4 m x 3.32 m |
|
Main Level |
Kitchen |
2.7 m |
7.04 m |
2.7 m x 7.04 m |
|
Main Level |
Primary Bedroom |
3.47 m |
3.57 m |
3.47 m x 3.57 m |
|
Main Level |
Bedroom 2 |
3.32 m |
3.02 m |
3.32 m x 3.02 m |
|
Main Level |
Bathroom |
1.77 m |
2.6 m |
1.77 m x 2.6 m |
|
Main Level |
Bathroom |
1.77 m |
2.19 m |
1.77 m x 2.19 m |
|
Main Level |
Other |
3.2 m |
2.71 m |
3.2 m x 2.71 m |
|
Main Level |
Mud Room |
3.02 m |
2.1 m |
3.02 m x 2.1 m |

