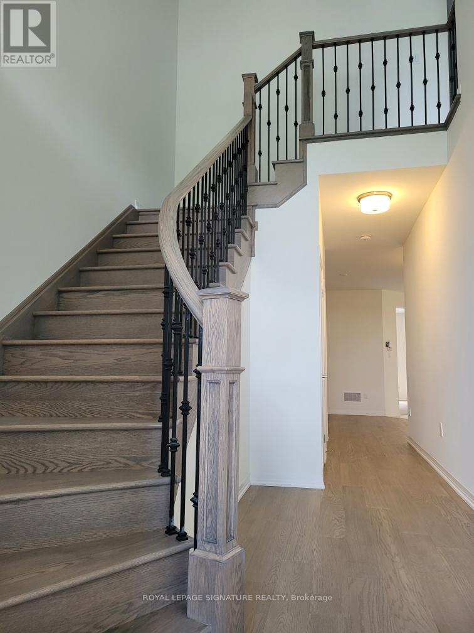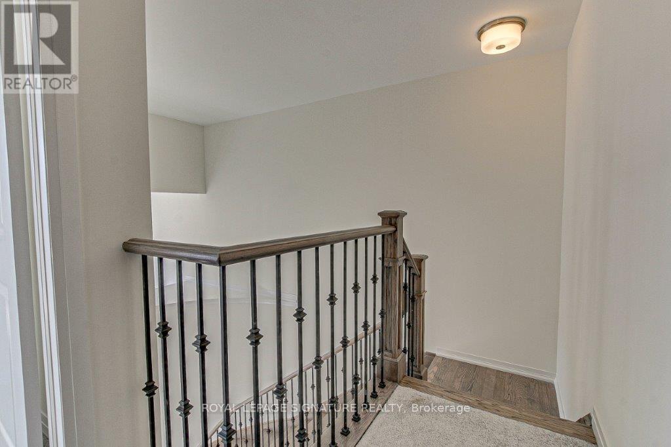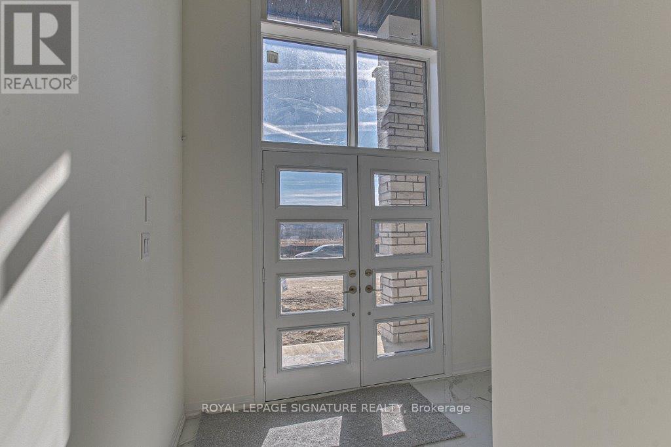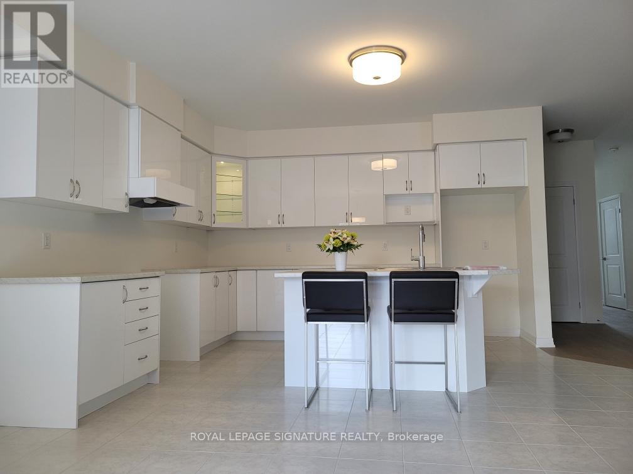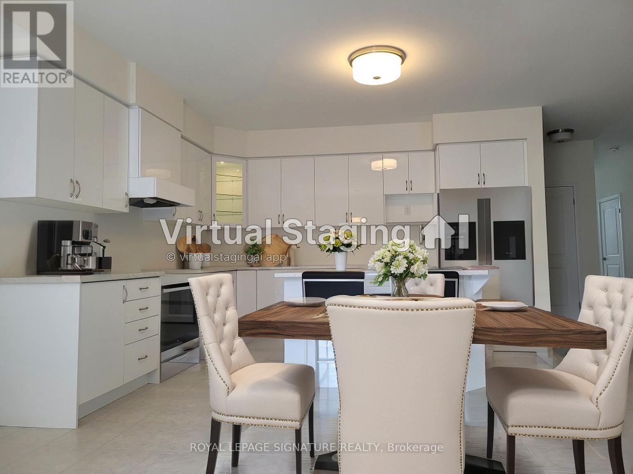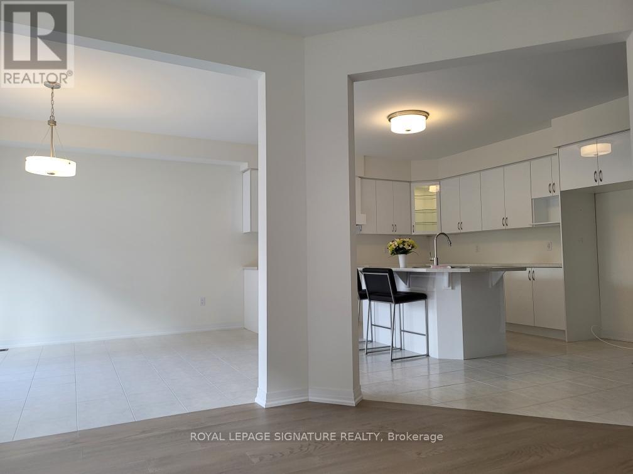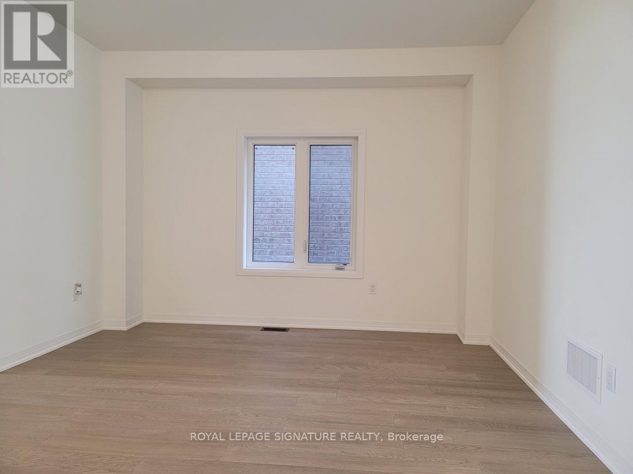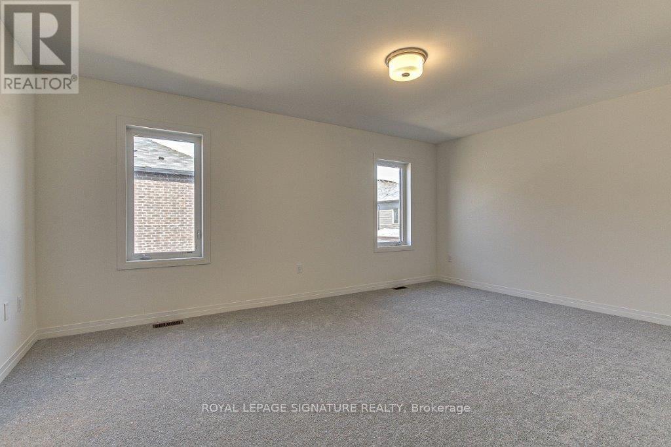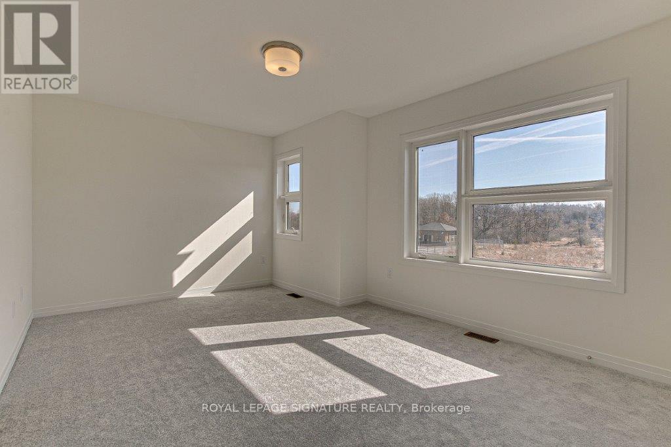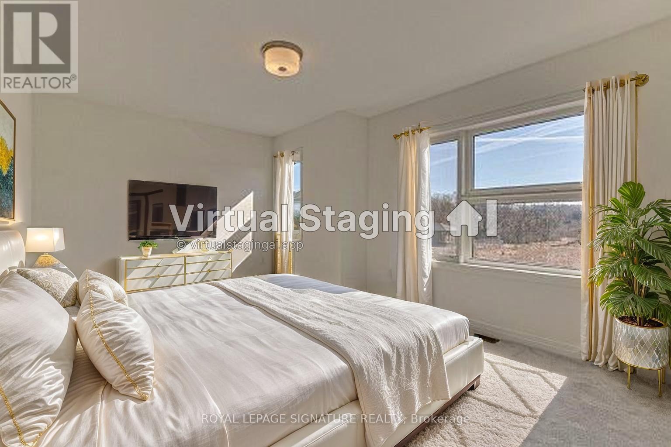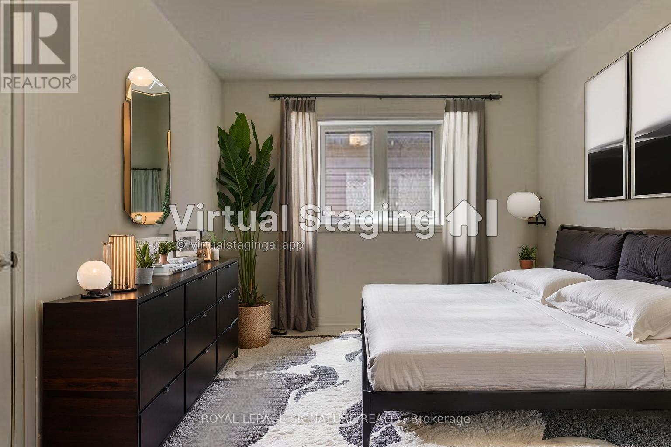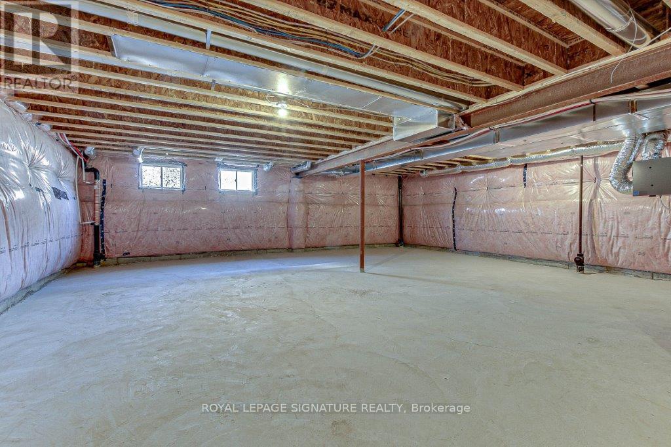5 Bedroom
4 Bathroom
2,500 - 3,000 ft2
Forced Air
$899,000
AMAZING PRICE! MOVE-IN IMMEDIATELY! THIS WONT LAST LONG! DONT WAIT, ACCEPTING OFFERS NOW! Schedule your private viewing before its gone! Step into luxury living with this brand-new, ALL-BRICK, HARDWOOD-FINISHED detached home. The Glasswing 10 (Elevation C) model, offering 2,904 sq. ft. of thoughtfully designed space. Featuring 5 bedrooms, 4 modern bathrooms, and a spacious double-car garage, this home is move-in ready at a price BELOW the builders!Over $60,000 in premium upgrades!Full brick exterior & 9-ft ceilings on the main floor, 17-ft ceiling in the foyer for an elegant entrance, solid oak staircase with upgraded posts & spindles, expansive windows bathing every corner in natural light. The unfinished basement offers incredible potentialwith upgraded windows and a bathroom rough-in, ready for your custom touchperfect for a private apartment or in-law suite.LOCATION! PREMIUM LOT! UNMATCHED PRIVACY! Enjoy unobstructed pond & nature views with NO front neighborsa rare, serene retreat in one of Brantfords most sought-after communities. Just minutes from Wilfrid Laurier University, Costco, scenic trails, and Highway 403, convenience meets elegance in the perfect blend. (id:60569)
Property Details
|
MLS® Number
|
X12064643 |
|
Property Type
|
Single Family |
|
Community Name
|
Brantford Twp |
|
Features
|
Sump Pump |
|
Parking Space Total
|
4 |
Building
|
Bathroom Total
|
4 |
|
Bedrooms Above Ground
|
5 |
|
Bedrooms Total
|
5 |
|
Amenities
|
Fireplace(s) |
|
Appliances
|
Water Heater |
|
Basement Development
|
Unfinished |
|
Basement Type
|
N/a (unfinished) |
|
Construction Style Attachment
|
Detached |
|
Exterior Finish
|
Brick, Stucco |
|
Foundation Type
|
Concrete, Poured Concrete |
|
Half Bath Total
|
1 |
|
Heating Fuel
|
Natural Gas |
|
Heating Type
|
Forced Air |
|
Stories Total
|
2 |
|
Size Interior
|
2,500 - 3,000 Ft2 |
|
Type
|
House |
|
Utility Water
|
Municipal Water |
Parking
Land
|
Acreage
|
No |
|
Sewer
|
Sanitary Sewer |
|
Size Depth
|
100 Ft |
|
Size Frontage
|
36 Ft |
|
Size Irregular
|
36 X 100 Ft |
|
Size Total Text
|
36 X 100 Ft |
Rooms
| Level |
Type |
Length |
Width |
Dimensions |
|
Second Level |
Bedroom |
5.49 m |
3.91 m |
5.49 m x 3.91 m |
|
Second Level |
Bedroom 2 |
43.99 m |
2.9 m |
43.99 m x 2.9 m |
|
Second Level |
Bedroom 3 |
4.83 m |
3.55 m |
4.83 m x 3.55 m |
|
Second Level |
Bedroom 4 |
3.15 m |
3.05 m |
3.15 m x 3.05 m |
|
Second Level |
Bedroom 5 |
3.15 m |
3.05 m |
3.15 m x 3.05 m |
|
Ground Level |
Great Room |
4.78 m |
4.88 m |
4.78 m x 4.88 m |
|
Ground Level |
Dining Room |
3.66 m |
3.68 m |
3.66 m x 3.68 m |
|
Ground Level |
Dining Room |
4.27 m |
3.66 m |
4.27 m x 3.66 m |
|
Ground Level |
Kitchen |
4.17 m |
3.66 m |
4.17 m x 3.66 m |
|
Ground Level |
Bathroom |
|
|
Measurements not available |
Utilities
|
Cable
|
Available |
|
Electricity
|
Available |
|
Sewer
|
Available |


