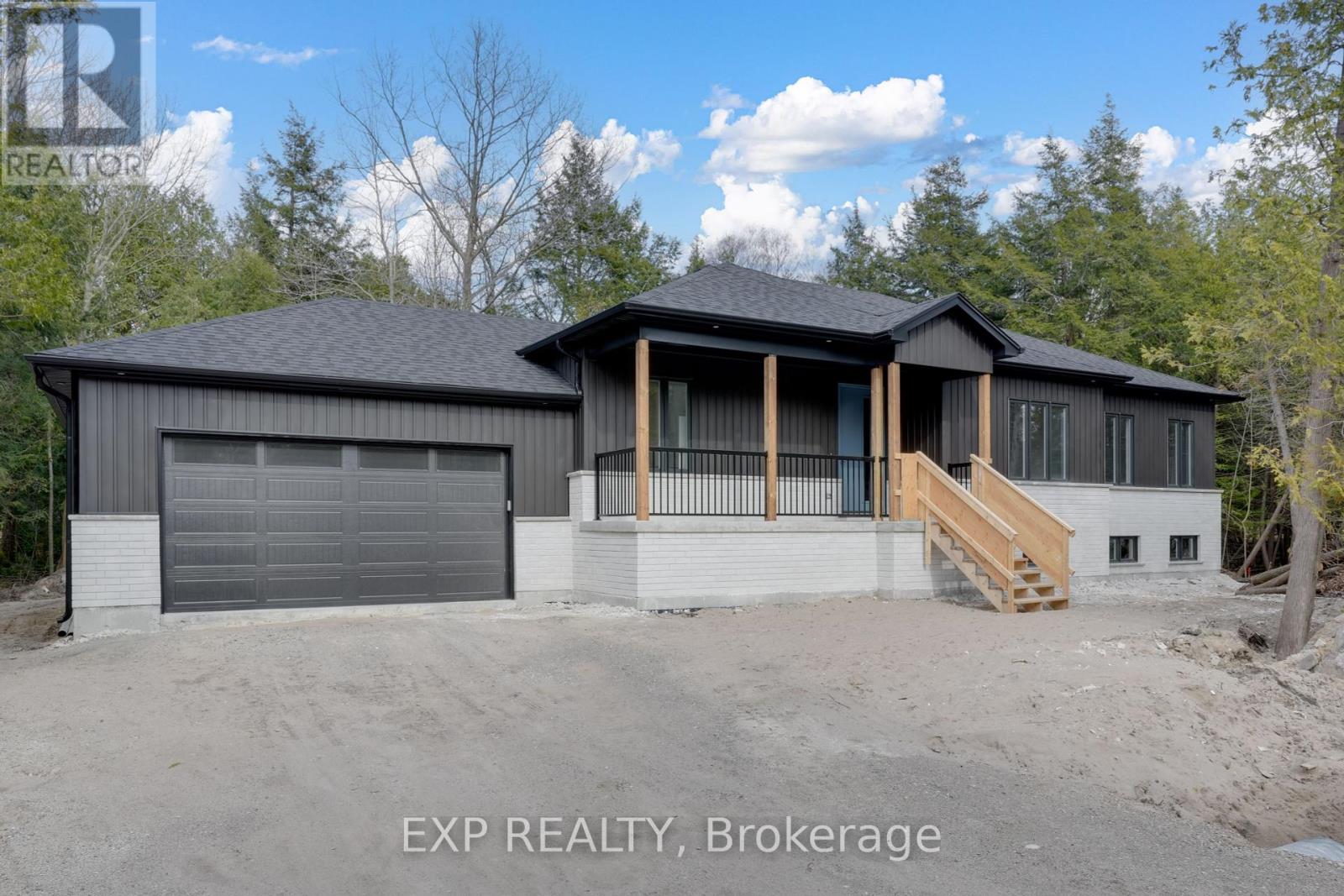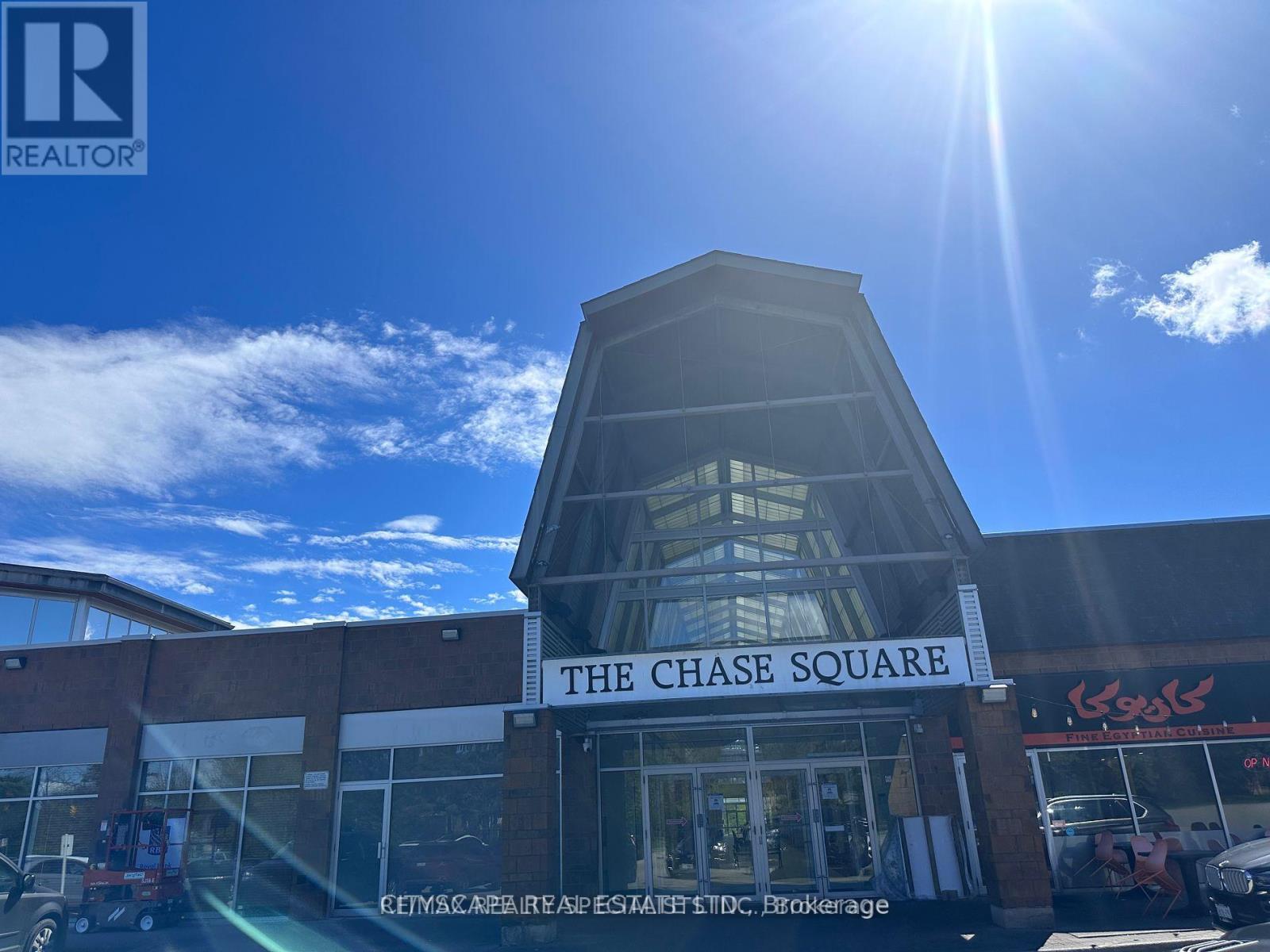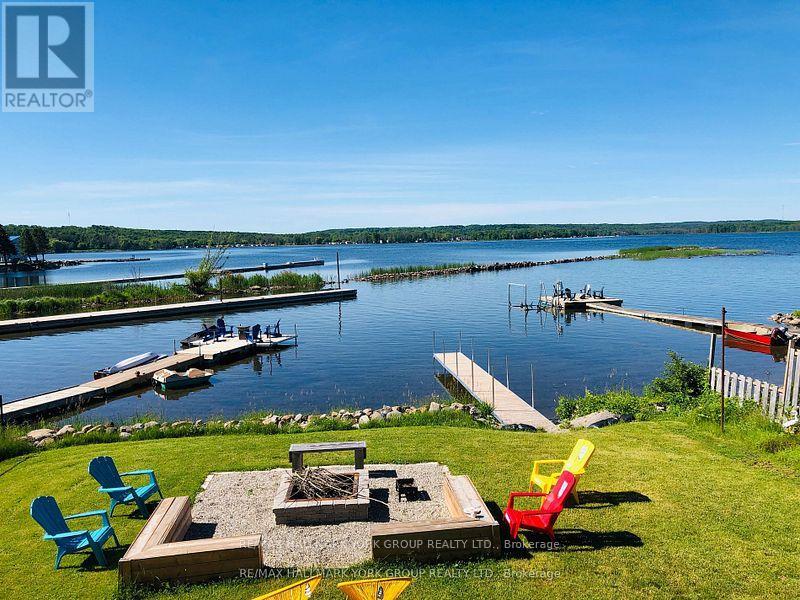1859 4th Concession Road
Norfolk, Ontario
Escape the hustle and bustle of city life and experience the tranquility of country living in this beautifully crafted Chalet-style home situated on just under an acre ! Nestled in the heart of Norfolk County, this home offers the perfect blend of rustic charm and modern comfort. A spacious open-plan living area with vaulted ceilings, great loft area that can be converted into office space, the large windows flood the home with natural light. A three season sunroom situated off the family room is an added gem. The charming country kitchen has a nice layout that flows into the spacious dining area that is perfect for family meals. 3 generously sized bedrooms with primary featuring a walk in closet w/ensuite bathroom. A lovely front porch to take in the fresh country air and beautiful views.The home also features a partially finished basement, perfect for additional living space or storage, and ready for your personal touch .A 24x32 detached garage with 60 amp panel and added 24x12 lean-to , provides ample space for your vehicles, equipment or storage. The chickens and ducks supply fresh eggs and added charm! There is also a delightful fish pond , with views of the forest and a natural pond . Whether you're a gardening enthusiast or just love outdoor living, this space is ideal for enjoying nature in a tranquil, private setting. Don't miss the opportunity to own this one-of-a-kind property that combines the charm of country living with the convenience of a well-appointed, cozy home. This is the perfect space for anyone looking for a peaceful retreat with plenty of potential to make it their own. (id:60569)
2213 Ninth Line
Oakville, Ontario
Exceptional industrial opportunity in Oakville's prime employment area. This property is strategically located near essential amenities, warehouses, and major highways, including 403, 407 and QEW. with advantageous E2 zoning, this turnkey property is poised to maximize your future returns. the zoning allows for diverse uses such as outdoor storage, commercial self-storage, drive-through facility, hotel, restaurant, warehousing, wholesaling and more. **EXTRAS** fully paved for parking (turnkey property) KEY FOB GATE. (id:60569)
48 Iroquois Crescent
Tiny, Ontario
Step into an unparalleled blend of elegance and natural beauty with this brand-new custom-built raised bungalow, designed to provide a sanctuary for nature enthusiasts and luxury seekers alike. Tucked away on a cedar-tree-lined property, this home offers a private haven just moments away from pristine beaches, vibrant marinas, and the breathtaking landscapes of Awenda Provincial Park.This three-bedroom open-concept masterpiece boasts engineered hardwood flooring throughout and a dream kitchen thats an entertainers delight. Featuring stainless steel appliances, opulent gold hardware, a quartz countertop center island with an integrated sink, and an abundance of space, this kitchen sets the stage for culinary creativity and memorable gatherings. The great room dazzles with its intricate waffle ceilings and cozy electric fireplace, creating a sophisticated yet inviting atmosphere.The luxurious primary suite takes indulgence to the next level with his-and-hers walk-in closets and an ensuite bathroom that rivals a five-star spa. Marble floors, a deep soaker tub, and a rainfall shower evoke pure serenity, offering you the ultimate in relaxation. *INCOME POTENTIAL* with full unfinished walk-up basement that has a separate entrance. Surrounded by the wonders of nature and just a stone's throw from water access, this cedar-shrouded paradise is your ticket to a lifestyle that seamlessly balances tranquility and refined living. Don't miss the opportunity to own this exquisite home and immerse yourself in a world of luxury and natural beauty! (id:60569)
207 - 600 Thornton Road N
Oshawa, Ontario
Welcome To Thornton Place, Units In Here Rarely Come For Sale, Now's Your Chance! This Spacious 2-Bedroom, 2-Bathroom Condo Apartment Features Large Principal Rooms And A Functional Layout Perfect For Easy Living.The Updated Galley-Style Kitchen Includes A Cozy Breakfast Nook, While The Open Living And Dining Area Offers Plenty Of Space To Relax Or Entertain. Step Out Onto Your North-Facing Balcony And Enjoy Peaceful Views. The Primary Bedroom Features His And Her Closets And A Private 3-Piece Ensuite. Additional Highlights Include An In-Suite Laundry Room For Added Convenience And Underground Parking For Year-Round Ease. Located Close To Amenities, Transit, And Shopping, This Condo Offers A Low-Maintenance Lifestyle In A Quiet, Well-Cared-For Building. A Fantastic Opportunity Not To Be Missed! (id:60569)
810 - 3233 Eglinton Avenue E
Toronto, Ontario
A Quality Renovated Suite? Move in & enjoy? Completely renovated with attention to quality & details. Stunning Floors, Granite Counters & Stainless Steel Appliances, Two Renovated spa-like bathrooms, custom blinds, custom curtains, TWO PARKING SPOTS and a locker included! TTC at the front door. Walk to: Go Station, Groceries, Shopping, Schools, Guildwood Park, Waterfront Trails and so much more. Flexible Closing. (id:60569)
5407 - 395 Bloor Street
Toronto, Ontario
Newly Built 2 Bedroom with breathtaking Northeast skyline views! Floor-to-ceiling windows, private balcony, and sleek laminate flooring. Modern open concept kitchen with high-end stainless steel appliances, quartz countertops & stylish backsplash. Spa-like bath & spacious bedroom with ample storage. Prime Location Steps to Yonge/Bloor, Yorkville, UofT & Sherbourne Subway. Walk Score 91! Easy access to shopping, dining & entertainment. Luxury Amenities 24/7 concierge, fitness center, rooftop terrace, party room & more! (id:60569)
4406 - 395 Bloor Street E
Toronto, Ontario
Newly Built 1+Den with breathtaking skyline City views! Floor-to-ceiling windows, private balcony, and sleek laminate flooring. Modern open-concept kitchen with high-end stainless steel appliances, quartz countertops & stylish backsplash. Spa-like bath & spacious bedroom with ample storage. Prime Location Steps to Yonge/Bloor, Yorkville, UofT & Sherbourne Subway. Walk Score 91! Easy access to shopping, dining & entertainment. Luxury Amenities 24/7 concierge, fitness center, rooftop terrace, party room & more! (id:60569)
2545 Woodfield Avenue
Niagara Falls, Ontario
Charming North End Sidesplit with Inground Pool. Welcome to your dream home! This North End gem boasts a delightful blend of comfort and style, offering everything you need for modern living and entertaining. Dive into relaxation with your very own private pool, perfect for those warm summer days.The concrete driveway Offers ample parking space and easy maintenance. Attached Single Garage Provides convenient access and additional storage. Classic Hardwood Floors Add elegance and warmth to the bedrooms. Ceramic and Laminate Floors, Durable and stylish flooring options throughout the home. Versatile Layout With 3 spacious bedrooms on the upper level and a 4th bedroom on the lower level, there's plenty of room for the whole family. Eat-In Kitchen Perfect for casual family meals, with plenty of space for meal prep and dining. Dining Room Features sliding doors that open to a beautifully landscaped backyard patio, ideal for entertaining guests or enjoying quiet outdoor meals. Seperate Entrance to Basement Offers easy access and possibilities for an in-law suite or rental potential. Beautifully Landscaped Grounds Provides a serene setting and great curb appeal Convenient Location Close to Firemen's Park, offering hiking trails and natural beauty, and providing easy access to the highway for commuting.This home truly has it all and is ready for you to make it your own. Don't miss the opportunity to enjoy the perfect blend of functionality and charm. Contact us today for a private showing! (id:60569)
7 Pendulum Circle N
Brampton, Ontario
Another Stunning Brick & Stone Showstopper Quality Built Gem offers 3+1* Bedrooms & 4 Washrooms(1500-2000Sqft) Townhouse In Beautiful Community of Springdale, Just Upgraded Extended Exposed aggregate concrete Walkaway and porch, stair With illuminating Stones like stars in night adding to curb appeal ; other Lots Of Upgrades. @ 2nd Floor Laundry Room, Pot Lights, Finished Basement With 3Pc Washroom + Kitchen + Accent Wall & Could Be An Additional Bedroom(+1*), Beautiful View Backyard With Gazebo, Nice Vibes Lightings & Furniture Set, Water Filtration System That Includes Water Softener For The Entire House. Tankless Hot Water (Owned). Some Pictures are virtual staged. Beautiful Neighborhood, Close To Highway 410, Park, Shopping Plaza, Bus Stops, School Bus Route And Walking Distance To Schools, Must See !!! (id:60569)
1 Sidford Road
Brampton, Ontario
New Mattamy Live/Work Concept, Town House In Mount Pleasant Village, 10 Ft Ceiling, Work Space On Main Floor, 3 Bedroom, 3 Balconies, Modern Eat-In Kitchen. Must See!!AAA Excellent location. Very busy location near Go Station. A rare opportunity to own a commercial real estate in Brampton. Both Commercial & Residential Unit rented. Great monthly cash flow. Excellent investment opportunity Must See **EXTRAS** Fridge, Stove, D/W, 2 Ac, Oak Stair, Upgraded Kitchen, Gas Point, Granite Counter Top, Steps To Mt. Pleasant Go Station, Community Centre, Skating, Library. (id:60569)
42 Lighthouse Crescent
Tay, Ontario
Client RemarksTop 6 Reasons You Will Love This Home. 1) Location-Location-Location. Beautiful Waterfront Home In Victoria Harbour on Georgian Bay 2) Fully Renovated From Top To Bottom With 4 Bedrooms, 2 Baths, 2 Gas Fireplace, Living, Kitchen & Dining Area, Family Room, Single Car Garage and W/O Deck with Gorgeous View Of The Georgian Bay. All Amenities & Marina Are Within Walking Distance. 3) 4 Seasons Waterfront Home with City Water and City Sewer. 4) Great Opportunity For Both Homeowners And Short Term Rental Investors. 5) Grocery Stores, LCBO, Victoria Harbour Public Dock and Playgroup With Sandy Beach are Within Walking Distance. 6) This Is A Must See Home and Deal Of The Year. (id:60569)
11 Ness Drive
Richmond Hill, Ontario
Beautiful Freehold 4 Bedrooms Townhouse In This Prestigious Richmond Green Community! 23' Lot South Facing Apprx 1800 Sqft. $$$ Upgrades! 2 South Facing Bedrooms. No Sidewalk! Open Concept, Bright & Spacious, Upgraded Kitchen Cabinet W/Backsplash, Large Breakfast Centre Island. First Floor Office Room Can Be Used As The 5th Bdrm. Large Master Bdrm Can Fit King Size Bed. Steps To Pond, Park, Top High School, Library, 1 Of Most Famous Skating Clubs And Hockey Teams. Min To Hwy 404, Go Train And Go Bus Station. Costco, Home Depot, Banks, Retails, Walk To Richmond Green Park. (id:60569)












