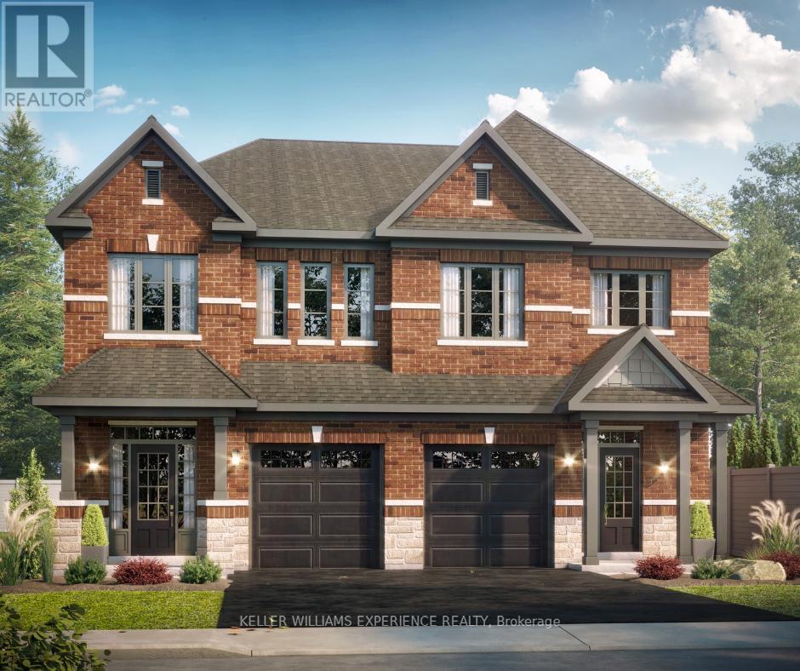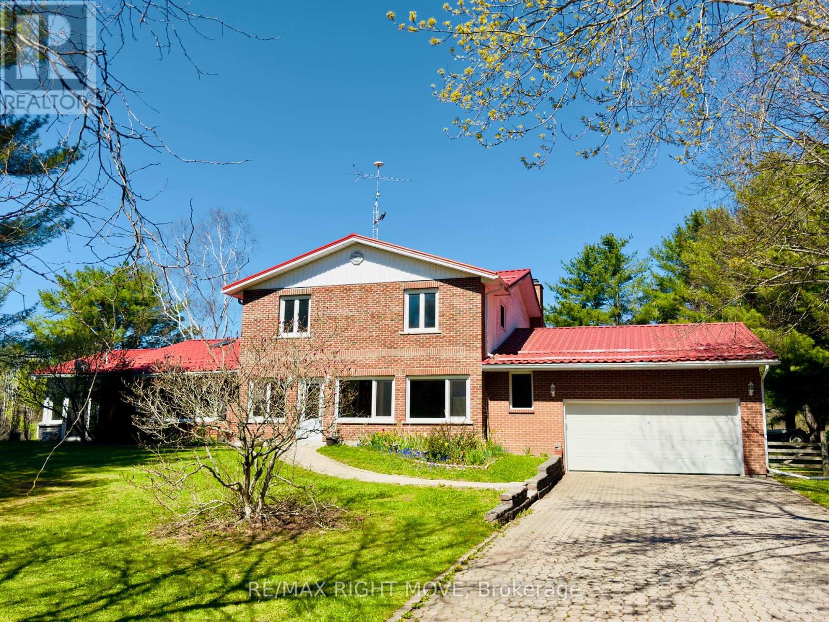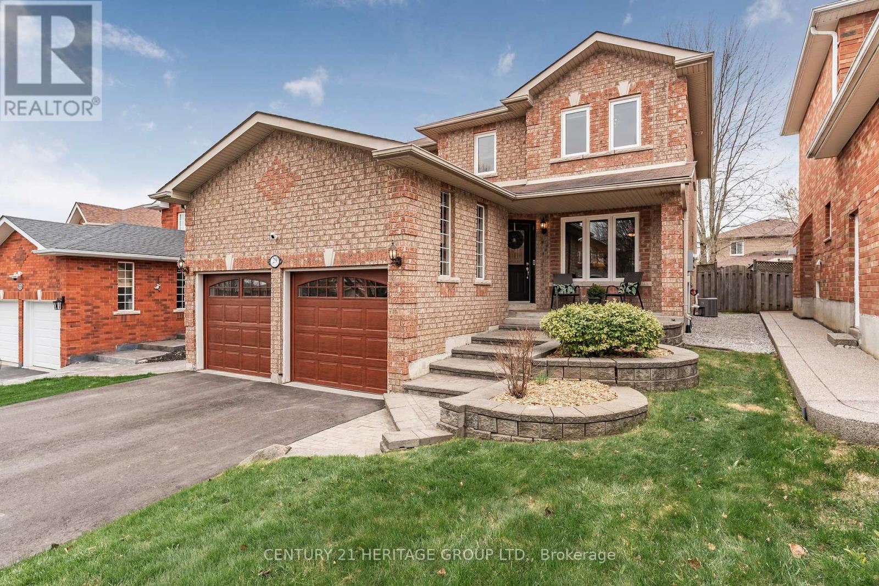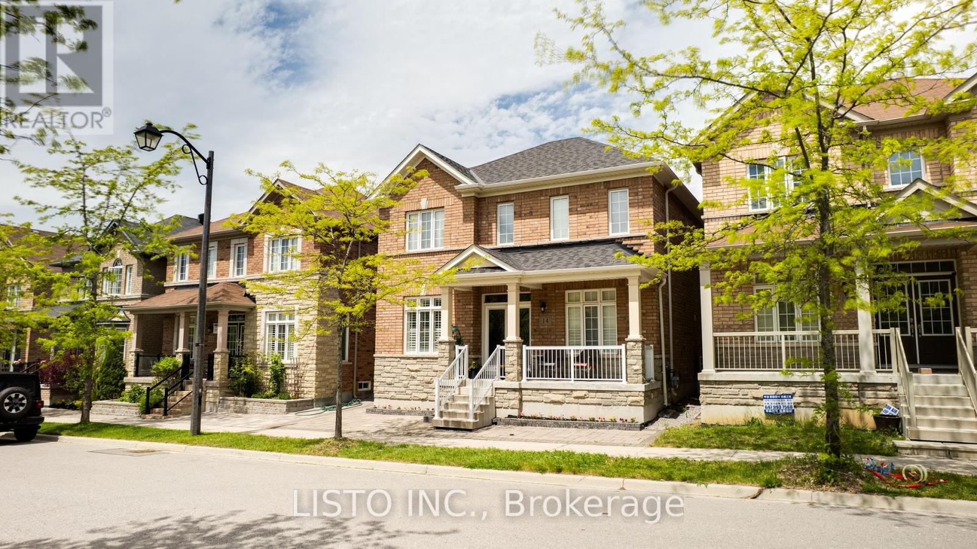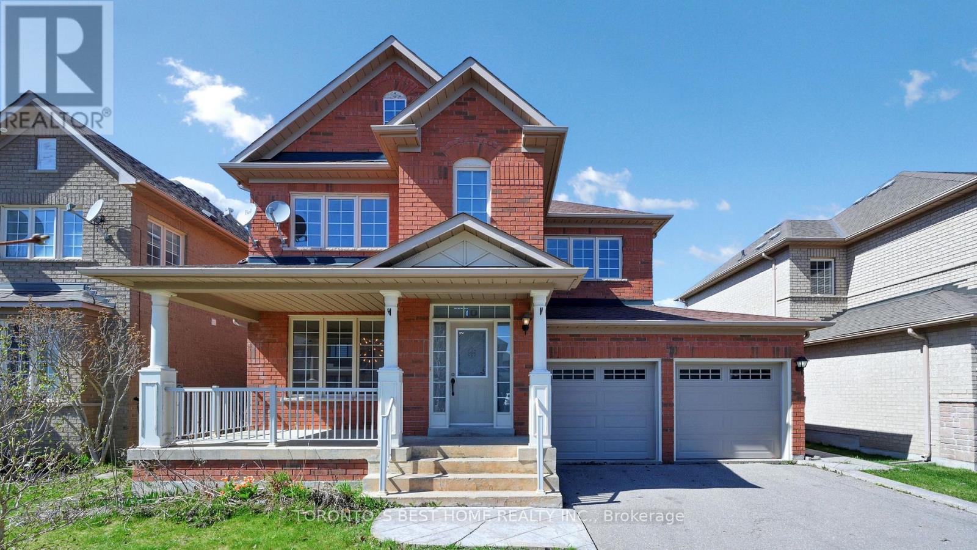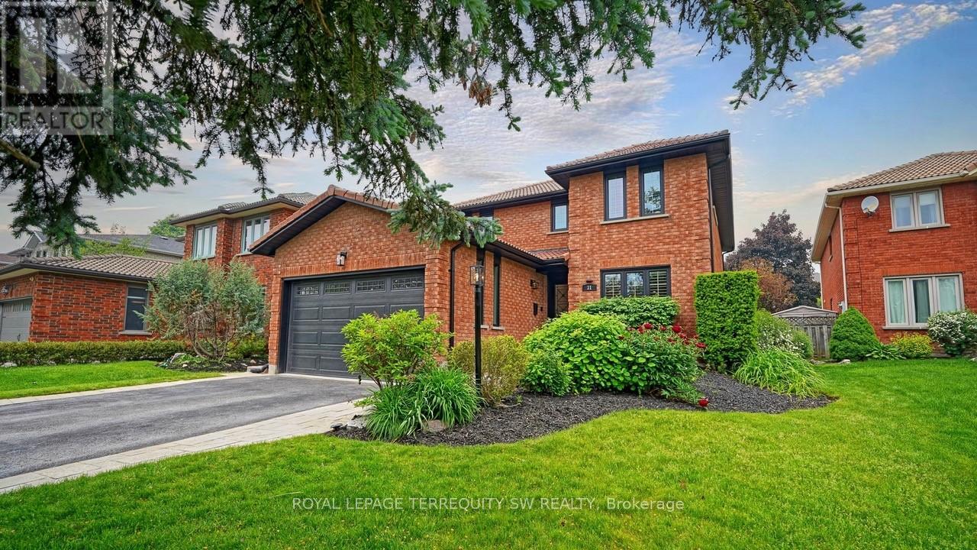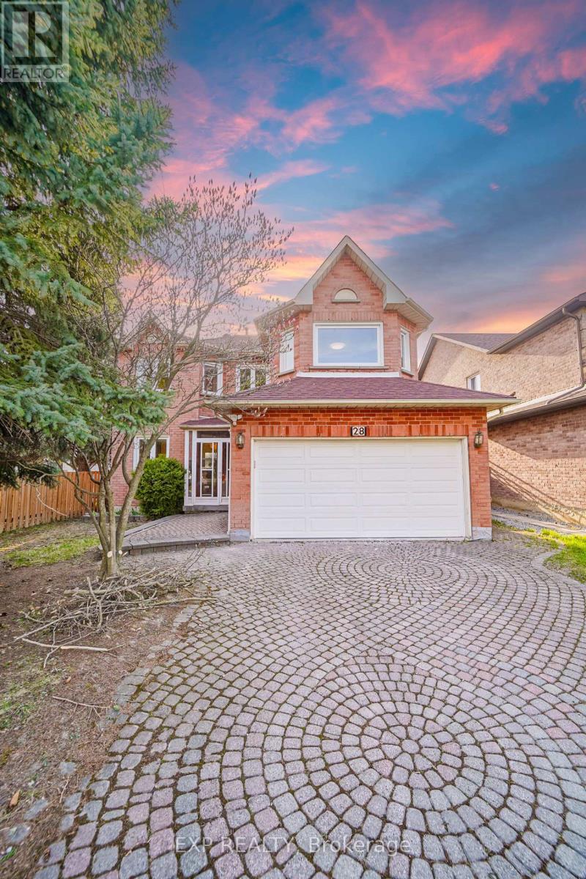52 Sagewood Avenue
Barrie, Ontario
Don't miss this opportunity to personalize the finishes of this under-construction home! Welcome to The Centennial Model, a spacious semi-detached home in one of Barrie's most sought-after new communities. Located just minutes from Costco and Park Place Shopping Centre, this prime location is a commuter's dream -only three minutes from Barrie South GO with seamless access to Highway 400. Built by award-winning Deer Creek Fine Homes, a builder known for prioritizing quality over quantity, this thoughtfully designed home features exceptional craftsmanship and attention to detail. The Centennial Model is a popular choice for first-time homebuyers, young families, and investors, offering four spacious bedrooms and two-and-a-half baths. Highlights include an open-concept living space with hardwood flooring, a spacious kitchen with a highly functional island, and extra-tall windows with transom finishes, enhancing both design appeal and natural light. This price includes $20,000 in premium builder upgrades, featuring solid-surface kitchen countertops, oak stairs, hardwood in the upstairs hallway, extra pot lights, and a separate side entrance offering exciting potential for additional rental income. With completion set for May 2025, you still have time to select from the builder's variety of elegant and modern finishes. Now is a prime time to invest in new construction, as recent rate cuts have boosted buyer purchasing power, and extended amortization options for new builds can help to lower monthly mortgage payments. Ask about flexible down payment options and limited-time builder incentives. Located in a family-friendly neighbourhood within walking distance to schools and just 10 minutes from downtown Barrie's waterfront shops and restaurants, this home blends urban convenience with small-town charm. Secure your opportunity to make this home uniquely yours - book a viewing today! (id:60569)
56 Sagewood Avenue
Barrie, Ontario
Don't miss this opportunity to personalize the finishes of this under-construction home! Welcome to The Georgian Model, a spacious semi-detached home in one of Barrie's most sought-after new communities. Located just minutes from Costco and Park Place Shopping Centre, this prime location is a commuter's dream - only three minutes from Barrie South GO with seamless access to Highway 400. Built by award-winning Deer Creek Fine Homes, a builder known for prioritizing quality over quantity, this thoughtfully designed home features exceptional craftsmanship and attention to detail. The Georgian Model is a popular choice for first-time homebuyers, young families, and investors, offering three spacious bedrooms and two-and-a-half baths. Highlights include an open-concept living space with hardwood flooring, a spacious kitchen with a highly functional island, a second-floor laundry room, and extra-tall windows with transom finishes, enhancing both design appeal and natural light. This price includes $20,000 in premium builder upgrades, featuring solid-surface kitchen countertops, oak stairs, hardwood in the upstairs hallway, extra pot lights, and a separate side entrance offering exciting potential for additional rental income. With completion set for May 2025, you still have time to select from the builder's variety of elegant and modern finishes. Now is a prime time to invest in new construction, as recent rate cuts have boosted buyer purchasing power, and extended amortization options for new builds can help to lower monthly mortgage payments. Ask about flexible down payment options and limited-time builder incentives. Located in a family-friendly neighbourhood within walking distance to schools and just 10 minutes from downtown Barrie's waterfront shops and restaurants, this home blends urban convenience with small-town charm. Secure your opportunity to make this home uniquely yours -book a viewing today! (id:60569)
3146 Wasdell Falls Road
Severn, Ontario
Welcome to your dream property! Nestled on 41 sprawling acres and directly across from the Severn River, this 4+1 bedroom, 4.5-bath home is a true retreat. With 3340 sq. ft. of total living space, this two-story beauty offers everything you need for both relaxation and adventure.Step through the charming front porch and into the main level, where a spacious family room, dining area, and an inviting kitchen with backyard views await. Skylights flood the family room with natural light, while a cozy wood-burning fireplace adds warmth and ambiance. A stylish bar connects the kitchen to the family room, making it perfect for entertaining. Adjacent to the family room is a large sunroom featuring a swim spa, a great spot to unwind year-round. A convenient 2-piece bath is also on this level.Upstairs, you'll find two luxurious primary suites, each with walk-in closets and en suites. Two additional bedrooms share a spacious 4-piece bathroom. The fully finished basement is another highlight, offering a large family room with a second wood-burning fireplace, and an elevator that services all three levels, making it easy to get around. There's also a separate entrance from the basement to the pool area, with a 3-piece bath perfect for rinsing off after a swim.Step outside to your own private oasis! Enjoy summer days by the saltwater pool, recently upgraded with a pump and liner. A large deck with a built-in pizza oven sets the stage for outdoor cooking and entertaining. Plus, the detached shop with an attached chicken coop, as well as over $40,000 worth of tractors and tools, are all included to help you run your hobby farm.An added bonus: a fully-owned solar panel system generates approximately $8,000 to $10,000 in annual income, providing both sustainability and a solid return on investment.Additional perks include a Generac generator, a giant C can for extra storage, and easy highway access for commuting to Toronto. (id:60569)
15 - 12 St Moritz Way
Markham, Ontario
Just Renovated with $$$ in Upgrades! Bright, spacious, and move-in ready SE-facing 4-bedroom corner townhome in the heart of Unionville. Features brand new flooring & stairs, a high-end, fully renovated kitchen with premium finishes, potlights throughout, and 9-ft ceilings on both the main floor and basement. Functional layout with an oversized primary suite offering a walk-in closet, ensuite, and sitting area. Direct-access 2-car garage. This home blends style and comfort in every detail. Steps to Top-Ranked Schools: Unionville High School, Coledale Public School, St. Justin Martyr Catholic School, as well as Hwy 404/407, Unionville Town Centre, Parks, and Shopping centers. Perfect for families seeking luxury and convenience in a highly sought-after neighborhood. Hot water tank (2022) & A/C owned. (id:60569)
29 Prince Drive
Bradford West Gwillimbury, Ontario
Immaculate 4 Bedroom Family Home! Welcome to 29 Prince Drive - an impeccably maintained brick detached home located on a quiet, family-friendly street in one of Bradford's most established neighborhoods. This 4-bedroom, 3-bathroom home offers a smart layout, tasteful upgrades, and pride of ownership throughout. Step inside to find gleaming hardwood floors flowing through the living, dining and family rooms, all filled with natural light from large windows. The upgraded kitchen features granite countertops, stainless steel appliances, backsplash, and a walkout to your private, beautifully landscaped backyard complete with a gazebo and firepit - ideal for outdoor dining or relaxing with guests. The main floor also includes a gas fireplace in the family room and laundry with garage access. The garage is insulated with a gas heater, and includes a side door - ideal for year-round use or a workshop setup. Upstairs, the generous primary suite boasts a walk-in closet and a 4-piece ensuite. The partially finished basement adds valuable living space, complete with a cozy gas fireplace, heated flooring and pot lights. Walking distance to parks and schools, close to Highway 400 and the GO Train Station - this home checks every box for location, quality and comfort! (id:60569)
97 Faris Street
Bradford West Gwillimbury, Ontario
Welcome to 97 Faris Street, located in a highly sought-after neighborhood of Bradford. Entering this 2+2 bedroom, 3-bathroom bungalow, you will immediately be captivated by the bright cathedral ceiling at the entrance. The main floor is spacious, sunlit, and features a welcoming open concept design with soaring 9-foot ceilings throughout. This flexible layout combines the kitchen, dining room, and family room into a seamless flow, perfect for entertaining. These areas share a stunning fireplace, oversized window, hardwood flooring, and California shutters through out. There is also an area for a computer nook located in the huge hallway. The large eat-in kitchen is beautifully outfitted with oak cabinetry, a roomy pantry, ceramic tile floors, pot lighting, and sliding doors that open up to a pristine, landscaped, fully fenced backyard. The outdoor space offers tranquility and privacy, featuring an inviting gazebo on a patterned concrete patio, surrounded by mature trees and a manicured lawn. A combination of peace and privacy. The bungalows main floor includes two generously sized bedrooms, each with double closets and large windows. The primary bedroom boasts a 4-piece ensuite bathroom for added convenience. A laundry room/mudroom, equipped with stainless steel washer and dryer, provides direct access to the double car garage and is also located on this same level. A gorgeous oak staircase leads to a professionally finished basement that offers even more living space. The huge recreation room includes upgraded laminate flooring, rounded corners, 8-foot ceilings, and numerous pot lights with dimmers. The lower level also includes two large bedrooms, both with Berber carpeting, fan lights, double closets, and large windows. A luxurious 4-piece bathroom with an oversized shower, a storage area, and a cold cellar complete this thoughtfully designed basement. Close to all amenities. Don't miss the chance to make this impressive bungalow your forever home. (id:60569)
14 Sunnyside Hill Road
Markham, Ontario
Welcome to this exceptional 4+1 bedroom, 5-bathroom detached home nestled in the prestigious and family-friendly Cornell Rouge neighbourhood a rare opportunity to own a meticulously maintained, move-in-ready residence that offers the perfect blend of luxury, space, and functionality. From the moment you enter, you're greeted by elegant 9-foot ceilings on both the main and upper levels, gleaming hardwood floors, custom shutters, and pot lights that set the tone for the refined design throughout. The open-concept layout is bright and airy, with oversized windows flooding the home with natural light. At the heart of the home lies a gourmet kitchen featuring stainless steel appliances, extensive cabinetry, and a functional layout that opens seamlessly into a spacious family room with a cozy gas fireplace and picturesque bay window perfect for relaxing or entertaining. The main floor office provides a quiet space for working from home or study, while the formal living and dining areas offer elegant hosting options. Upstairs, the primary suite is a true retreat, boasting his and hers closets and a spa-like 5-piece ensuite. The second and third bedrooms share a semi-ensuite, and the fourth bedroom includes its own private ensuite ideal for guests or older children. The finished basement features a separate entrance, a full kitchen, dining area, large living space with home theatre & surround sound system, 1 bedroom & 4 piece bath perfect for in-laws, guests, or rental income. Located just minutes from top-ranked schools, CF Markville Mall, Mount Joy GO Station, Cornell Bus Terminal, Hwy 407, and a wealth of parks, trails, sports courts, and even a dog park, this home offers unparalleled lifestyle convenience. Don't miss your chance to live in one of Markham's most sought-after communities book your private showing today and fall in love with everything this remarkable home has to offer. (id:60569)
503 Silken Laumann Drive
Newmarket, Ontario
Beautifully Renovated Bungalow with Finished Basement, Stunning Kitchen with 9' Waterfall Island, Recessed Lighting/Runway Light, Custom Sliding Doors to Outside-Private Oasis Featuring In-Ground Salt Water Pool, Hot Tub and Family Size Deck with Composite Flooring. Bathrooms 2024, Windows Updated 2014-2024, Furnace 2020, Central Air 2020, Hydro 100 amp, On-Demand Hot Water System 2017, Water Softener 2025, High-Powered Air Exchanger/Purifier 2019. Kitchen includes Dual Fuel Stove-36" 2019-Electric Oven & Gas Cooktop, Built-in Dishwasher 2014, Beverage Fridge 2019, Waterfall Island and Extra Window. Laundry includes All-in-one Washer/Dryer (2023). Central Vac Roughed in by Builder. Buyer to check. Sliding Doors to Outside Deck from Family Room. Deck is pressure treated and 19' wide (2014) In-Ground Sprinkler System. Inground Salt Water Pool with Safety Fence, Liner 2023, Pump 2025, Filter 2022, Heater 2020. Hot Tub 2012 - Custom Built into Deck - easy access for maintenance - built on concrete slab. Hot Tub Motor 2020. All maintained professionally and working fine - some features included in Accessory Pack i.e. Water Fall and Speakers not working - Included in As-Is-Condition. Lower Level Rec Room is Gym. Close to Walking Trails and Hospital. All Electric Light Fixtures, All Window Coverings, All Appliances (detail above), BBQ Gas Outlet (id:60569)
66 Toronto Street S
Uxbridge, Ontario
Step into the perfect blend of historic charm and modern comfort with this beautiful, family-sized home in the heart of Uxbridge. Thoughtfully updated with todays conveniences, this home still captures the warmth and character of 1800s downtown architecture. Inside, you'll find three bedrooms, a dedicated home office, an updated 4 piece bathroom, a generous eat-in kitchen, main floor laundry, and a large enclosed front porch ideal for relaxing year-round. Located within walking distance to the vibrant historic core of Uxbridge, you're just steps away from charming shops, banks, the library, local bakeries, restaurants, the iconic Roxy Theatre, and picturesque parks. Plus, Uxbridge Public School is conveniently located just one street behind. Roof 2018, AC 2019, Shed 2020, Upstairs Flooring 2023, Stove 2024 and Kitchen Flooring 2025. (id:60569)
3880 Major Mackenzie Drive W
Vaughan, Ontario
4 Br+4 Wr, all above grade. This modern end-unit townhome, built by Treasure Hill, is located in Vaughans highly desirable Vellore Village and offers approximately 2,400 sq ft of living space with a double car garage and double driveway. The home features soaring 10-foot ceilings on the main floor, 9-foot ceilings on the second floor, and an upgraded open-concept kitchen with stainless steel appliances, custom cabinetry, sleek countertops, and a quartz waterfall island. Upstairs includes 3 spacious bedrooms and 2 full bathrooms, including a primary suite with an ensuite bath. The fully above-ground basement includes a separate 450 sq ft suite, perfect for use as an in-law suite, nanny suite, or rental unit. Large windows throughout the home bring in abundant natural light, creating a bright and inviting atmosphere. Conveniently located just minutes from Highway 400, public transit, restaurants, grocery stores, and other everyday amenities, this home offers the perfect blend of style, space, and functionality. (id:60569)
10 Waldron Crescent
Richmond Hill, Ontario
Nestled in one of Oakridge's most desirable locations, this beautifully maintained 3-bedroom home offers a perfect blend of comfort, style, and functionality. Situated on a quiet crescent, the spacious layout is ideal for families, featuring a bright and airy interior freshly painted throughout. The welcoming high-ceiling foyer creates an impressive first impression, leading into a thoughtfully designed living space. The primary bedroom boasts a 5-piece ensuite and walk-in closets, while the home also includes 2 additional bathrooms and a convenient direct garage. The driveway provides parking for up to four cars, adding to the homes curb appeal. Steps outside to a fully fenced backyard oasis, complete with a large deck perfect for entertaining and a built-in BBQ gas line. Located near lush natural parks, scenic trails, and a golf club, this home also offers easy access to top-rated schools, a kids splash pad, playgrounds, and more. A rare find in a prime neighborhood truly a perfect place to call home. (id:60569)
51 Houndsbrook Crescent
Markham, Ontario
Majestically Positioned In Markham, The "Future City", This Prestige Builder Monarch Masterpiece Offers An Exquisite Residence In A Top Dual-school Zone, Central Park Public School And Markville Secondary School. This Four Bedroom Double Garage(Tesla EV Charger Assessed) Detached Houses Was Comprehensively Renovated (Up Till 2024 At around 300K ) To Perfection. It Offers Dual Ensuite Retreats Which Includes Spa-like Primary Suite W/ 5pc Ensuite. Open-Concept Layout Brings Bright, Airy, And Seamlessly Connected. Solid Hardwood Flooring Throughout, Smooth Ceilings With Pot Lights. Chefs Kitchen W/ Premium Quartz Countertops, Good Size Centre Island. Garage Door W/windows(2020), Garage W/ Access To The House. Professionally Finished Basement W/ 2 Additional Bedrooms + Recreation Area (Ideal For Gym/Theatre/ Income Potential). Luxury Stone Interlocking(2021) Front/Backyard, Porch, and steps. Durable New Roof(2016). Prime Connectivity: Minutes To Markville Mall, shops, Hwy 407, Parks, Community Centre. (id:60569)
42 Clarke Street
Whitchurch-Stouffville, Ontario
Welcome to 42 Clarke Street, a charming and spacious home nestled in the heart of Stouffville Village, one of the towns most walkable and sought-after neighbourhoods. Just steps to Main Street, you'll enjoy the convenience of nearby boutique shops, cozy cafés, family-run restaurants, parks, schools, and a true small-town community feel. Located on a quiet, tree-lined street in a mature enclave, this home offers outstanding curb appeal with its classic façade, inviting front porch, and beautifully landscaped grounds. Inside, the home exudes warmth and character, featuring four generously sized bedrooms, two bathrooms, and a finished basement offering flexible use as a rec room, office, gym, or guest space. Bright and welcoming, the layout boasts large windows that flood the home with natural light, original details that add timeless charm, and a comfortable flow perfect for both daily living and entertaining. The well-appointed kitchen provides ample storage and seamlessly connects to open living and dining areas. Set on a rare 60 x 122-foot lot, the backyard is a private outdoor retreat, complete with mature trees, lush landscaping, a spacious deck, and a stunning inground pool, ideal for relaxing or hosting all your summer gatherings. This is a rare opportunity to own a beautifully maintained home on one of Stouffvilles most desirable streets, offering the perfect blend of character, location, and lifestyle. (id:60569)
97 Arco Circle
Vaughan, Ontario
Modern 3-Bed, 4-Bath Semi-Detached in Vaughan!97 Arco Circle offers a bright, stylish home with a brand-new kitchen, engineered hardwood floors, California shutters, and upgraded bathrooms. No carpet upstairs, attic insulation, and 3 parking spots add extra comfort and convenience. Just minutes from Maple GO Station, top schools, and shopping. No sidewalk in front for easy access! Don't wait your dream home in Vaughan awaits. Note: House was stagged and currently no furniture in the house. Washer & dryer is different than in virtual tour pictures. (id:60569)
150 Park Drive
Whitchurch-Stouffville, Ontario
Welcome to 150 Park Drive! Nestled in one of Stouffville's most desirable neighbourhoods, this stunning property is a true gem. Boasting a magazine worthy kitchen, a thoughtfully designed layout, and a fully finished basement with a charming in-law suite. An expansive backyard, complete with a stone patio and room for a pool! Its prime location offers convenience and charm, with Memorial Park and historic Main Street just a short stroll away. Inside, a spacious foyer welcomes you into the open concept living space, where a newly renovated kitchen takes centre stage. Featuring upscale appliances, custom cabinetry, and an an oversized island, this kitchen is a chef's dream! Upstairs, the primary suite is a sanctuary with a luxurious ensuite bathroom, while three additional bedrooms and a full bathroom.Located in the heart of Stouffville Village, this home is within walking distance of boutiques, cafes, and restaurants. **EXTRAS** The community offers excellent schools, beautiful parks, and scenic trails, making it an ideal setting for families and those seeking a vibrant, connected lifestyle. (id:60569)
31 Bryant Road
Markham, Ontario
Welcome to 31 Bryant Road an exceptional 4+1 bedroom, 4 bathroom detached home nestled on an impressive 46 x 151 lot in one of Markham's most sought-after family neighbourhoods. Extensively renovated and thoughtfully upgraded, this home is the perfect blend of style, comfort, and smart functionality. Step into the heart of the home an open-concept chef's kitchen featuring premium stainless steel appliances, quartz countertops, custom cabinetry, and an oversized island (10x5) with seating for four. The adjoining family room offers a welcoming space for everyday living, with gleaming hardwood floors, a gas fireplace with custom mantle, and a built-in entertainment wall complete with an 85" flat screen. For more formal occasions, enjoy the separate dining and living rooms ideal for hosting family gatherings or special celebrations. Upstairs, the spacious primary retreat features a luxurious ensuite with a soaker tub, glassed rainfall shower, and dual walk-in closets. Secondary bedrooms offer custom built-ins and study nooks perfect for students or work-from-home professionals. A bright finished basement expands your living space with a guest bedroom, a billiards room (with pool table included), and a dedicated recreation/media area. Step outside to your own private summer oasis: an inground pool with diving board, separate hot tub, gas BBQ hookup, and multiple patio zones for dining, lounging, and entertaining. Top-tier upgrades include a 50+ year Marley tile roof, Moen FLO smart water monitor with auto shutoff, Rinnai tankless hot water heater, ERV system, and drain water heat recovery system(DWHR)offering peace of mind, energy savings, and future-ready performance. Bring all the toys - this home features a rare oversized garage with extra high (7'10") garage door height with added storage! Bright and airy throughout, with large windows and solar tunnels that flood the home with natural light, this is a rare opportunity not to be missed! Pre-list inspection availab (id:60569)
6 - 385 South Park Road
Markham, Ontario
***RARELY OFFERED LUXURY TOWNHOUSE BACKING ONTO SCENIC CITY PARK***Welcome to this *fully upgraded* 4 bed / 4 bath townhome in high-demand Thornhill, just steps from Ada Mackenzie Park, Leitchcroft Park, Vanhorn Park, top-rated schools, transit, restaurants,and more.This bright and spacious 2,000+ sq. ft. home boasts over $150k in designer renovations, including: 4 fully renovated bathrooms (2025) with spa-like finishes, oversized showers and a relaxing jacuzzi tub. Fully customized walk-out basement (2020) designed to entertain, with beautifully landscaped backyard and *direct access* to the park from the backyard. Renovated kitchen with quartz countertops and upgraded cabinets (2025), new fridge (2025), and stainless steel appliances throughout. Updated engineered vinyl flooring (2022), pot lights, smart lighting, smart door lock,smart thermostat, and motion controls add a modern touch. Open-concept main floor features a cozy fireplace and unobstructed park views from every room.The home includes a rare 4-bedroom layout with two ensuites, including one bedroom currently transformed into a custom walk-in closet (easily converted back). Garage and new interlock driveway (2022) fits 3 cars with plenty of visitor parking available. New washer and dryer(2022) and zebra blinds throughout (2022). Upgraded roof (2016) and repainted exteriors and interiors (2024). Also comes with central vacuum system and wine fridge.***Low maintenance fees*** cover lawn care, snow removal, operation/maintenance of shared facilities, water/sewer utility metering, building insurance, roof, and landscaping.***Low property tax*** compared to similar homes in the area, plus energy-efficient features to help reduce monthly utility costs. Located on a quiet, child-safe street near top-rated schools, Hwy 7/407/404, YRT transit, parks, pond, shopping, and restaurants. A rare move-in ready gem in Thornhill, Markham - don't miss this opportunity! Check out 3D Tour, Walk Through Video and TheWebsite! (id:60569)
121 Calera Crescent
Vaughan, Ontario
Stunning 1800 sqft bungalow on a premium corner lot in sought after Sonoma Heights! First time on market, Original owner, beautifully maintained and upgraded, superb floor plan, 9ft ceilings, open concept family room to lovely custom eat-in kitchen with granite counters, solid maple cabinetry, breakfast bar + top of line stainless steel appliances! Spacious primary suite with renovated bathroom, main floor laundry, door to garage, prof finished lower level with 2nd kitchen, rec room & bath! This is a rare find and turn key home! will not last! (id:60569)
101 - 1 Verclaire Gate
Markham, Ontario
The **Ellington Park** Is A Four Storey Boutique Building With Classic French Chateau-Inspired Design Located In Prime Downtown Markham **High Ranking Unionville HS**This Elegant Two Bedrooms, 3 Baths Spans Roughly 1,580 Square Feet ** Open Concept Living/Dining/Kitchen - Perfect For Entertaining ** Gourmet Kitchen Features A Centre Island ** S.S. Appliances & Granite Countertops ** Master Bedroom Has His/Her Closest & Spa Ensuite W/Jetted Bathtub & Separate Glass Shower ** Another Bedrooms Have Large Wdws & Large Closets ** Includes Two Parking Spot, One Locker**Private Access Open Space W/Sunny West Views to Terrace ** Walking Distance To Whole Foods, Lcbo, Dining & Much More ** Easy Access 407/401 & Go Train ** (id:60569)
103 - 18 Rouge Valley Drive
Markham, Ontario
At Prime Downtown Markham. 2 Bedrooms plus den, 3 Bathrooms . Patio and bedrooms facing Central Park View. Park and tennis court cross the street . Parking & Locker Included. Luxury common elements , outdoor pool, BBQ, fitness, party room etc. Built In Hi-End Appliances. Minutes To All Amenities, transits, Hwy 407, Shops, Restaurant, Hotel ,Good Life Fitness And Cineplex. Viva Bus At Doorsteps. Close to Unionville high school and York University Campus. (id:60569)
18 Charles Street
Whitchurch-Stouffville, Ontario
Timeless Beauty in the Heart of Stouffville! A rare opportunity to own a piece of history. Built in 1931, this 4 bedroom, 2 bathroom home sits on a 100' frontage lot in one of Stouffville's most sought after mature neighbourhoods. Lovingly maintained, it offers endless potential. Inside, the living and dining rooms showcase classic charm. The bright and functional kitchen offers ample storage and workspace, maintaining the home's original character while providing everyday convenience. The main floor also includes a bedroom and a full bathroom for added accessibility. Upstairs, you'll find three additional bedrooms, plus a powder room. The expansive lot is a blank canvas, whether you dream of creating your perfect outdoor retreat, expanding the home to suit your needs, or simply enjoying the space as-is. A large backyard shed provides plenty of storage for your gardening tools or outdoor essentials. Steps from Main Streets cafes, restaurants, andshops, with the GO Station nearby for an easy commute to Toronto. Don't miss this amazing opportunity! (id:60569)
6 Park Road
Essa, Ontario
Welcome to 6 Park Road - this charming raised bungalow features a fully separate 2-bedroom in-law suite, ideal for multigenerational living! Beautifully maintained and thoughtfully designed, this home offers a versatile layout that provides both comfort and privacy for extended families. The main floor boasts a bright, functional open-concept living, dining, and kitchen space with three generous bedrooms, a 5-piece bathroom with convenient laundry, and an updated kitchen complete with stainless steel appliances, ample counter space, and loads of charm. The cozy living room includes custom built-in shelving and a sliding door that leads to an elevated deck - perfect for the grill master in your family. The lower level is fully self-contained with its own private walk-down entrance, two well-sized bedrooms, a full eat-in kitchen, separate living room, 4-piece bathroom, dedicated laundry, and multiple storage closets. Large windows bring in natural light, and heated floors add warmth and comfort throughout the lower suite. Additional highlights include an insulated and radiant-heated 1.5-car garage - ideal for a workshop, gym, or hobby space. Outdoors, the property offers an abundance of paved parking, two garden sheds for added storage, and a beautifully landscaped yard filled with mature trees, perennial gardens, and apple trees. The yards exude curb appeal, offering a peaceful and private retreat for relaxing or entertaining. Situated within walking distance to shops, restaurants, schools, and scenic nature trails along the Pine River, this property offers the perfect balance of everyday convenience and serene living. A rare opportunity for blended families or those seeking flexible secondary living space - this home is a must-see! (id:60569)
28 Samantha Circle
Richmond Hill, Ontario
This Meticulously Maintained And Beautifully Upgraded Home Offers A Perfect Blend Of Modern Elegance And Functional Space*Featuring A State-Of-The-Art Chefs Kitchen With Brand-New Appliances, Quartz Countertops, Premium Cabinetry, And A Stylish Backsplash, It Is Ideal For Both Everyday Living And Entertaining Guests*The Home Boasts Four Fully Upgraded Bathrooms, Each Showcasing High-End Finishes, Porcelain Tiles, Frameless Glass Doors, LED Mirrors, Modern Lighting, And Pot Lights Providing A Spa-Like Experience In Your Own Residence*The Primary Ensuite Is A Luxurious Retreat, Complete With A Standalone Tub, Perfect For Relaxation After A Busy Day*This Property Is Close To Top-Rated Schools, Parks, Shopping Centers, And Transit*It Offers A Rare Opportunity To Own A Turnkey, Stylish Home In A Prime LocationIdeal For Families, Professionals, Or Anyone Seeking A Sophisticated Living Space*Additional Highlights Include A Spacious Open-Concept Layout, Ample Storage Solutions, Modern Lighting Fixtures, And A Private Backyard Perfect For Outdoor Gatherings*Dont Miss Your Chance To Own This Exceptional Home In One Of Richmond Hills Most Desirable Communities! (id:60569)
1028 Hardy Way
Innisfil, Ontario
3200 Square Feet of Luxurious Living Space in This Absolutely Stunning Brand New 4 Bedroom & 4 Bathroom Detached Home * Perfectly Situated On A Premium Ravine Lot With No Sidewalk And Rare Dual Backyard Access On Both Sides * Captivating Curb Appeal With A Timeless Brick Exterior Paired With An Upgraded Double Door Entry That Sets The Tone For Whats Inside * Flooded With Natural Light, The Bright And Airy Layout Is Enhanced By Oversized Windows Throughout * Thoughtfully Designed True Open Concept Main Floor Is An Entertainers Dream * Soaring 10Ft Ceilings On Main & 9Ft On Second Floor Create A Grand, Expansive Feel * The Heart Of The Home Is A Premium European-Inspired Kitchen Featuring A Custom Backsplash, Extended Cabinetry, Elegant Tile Finishes, And State-Of-The-Art GE/Café Appliances * A Large Centre Island Seamlessly Connects To The Inviting Family Room With Gas Fireplace A Perfect Blend Of Functionality And Warmth * Engineered Hardwood Floors And Sleek LED Pot Lights Add Sophistication Across Key Living Areas * Powder Room Elegantly Upgraded For A Polished Finish * 8Ft Doors On Main Level Elevate The Space With A Luxurious Touch * Upstairs, Every Bedroom Enjoys Ensuite Access * The 2nd Bedroom Boasts Its Own Private Ensuite, While The Remaining Bedrooms Share A Stylish Jack & Jill Bath * The Lavish Primary Suite Is A True Retreat, Offering A Large Walk-In Closet And A Spa-Inspired 5PC Ensuite Complete With Freestanding Tub & Frameless Glass Shower * The Basement Offers Exceptional Future Potential With Rough-Ins For A Washroom & Kitchen, Along With A Layout Perfectly Suited For A Future Separate Entrance Or In-Law Suite * All Major Mechanical Systems Have Been Thoughtfully Upgraded For Maximum Efficiency & Peace Of Mind * Located In A Sought-After, Family-Friendly Neighbourhood Surrounded By Parks, Trails, Schools & All Amenities * Still Covered Under Tarion Warranty * Functional, Elegant & Absolutely Move-In Ready A Must See That Truly Stands Out! (id:60569)

