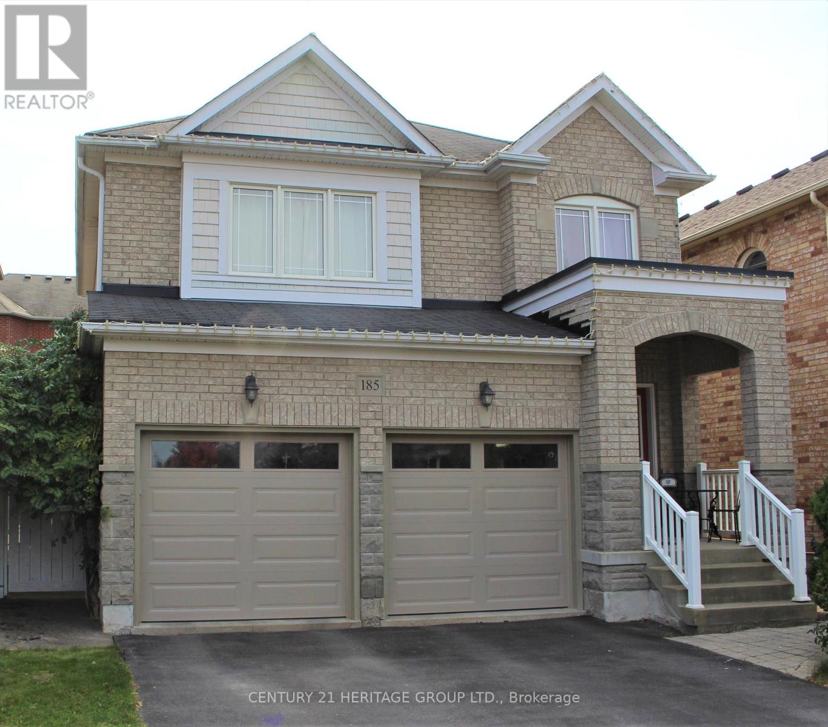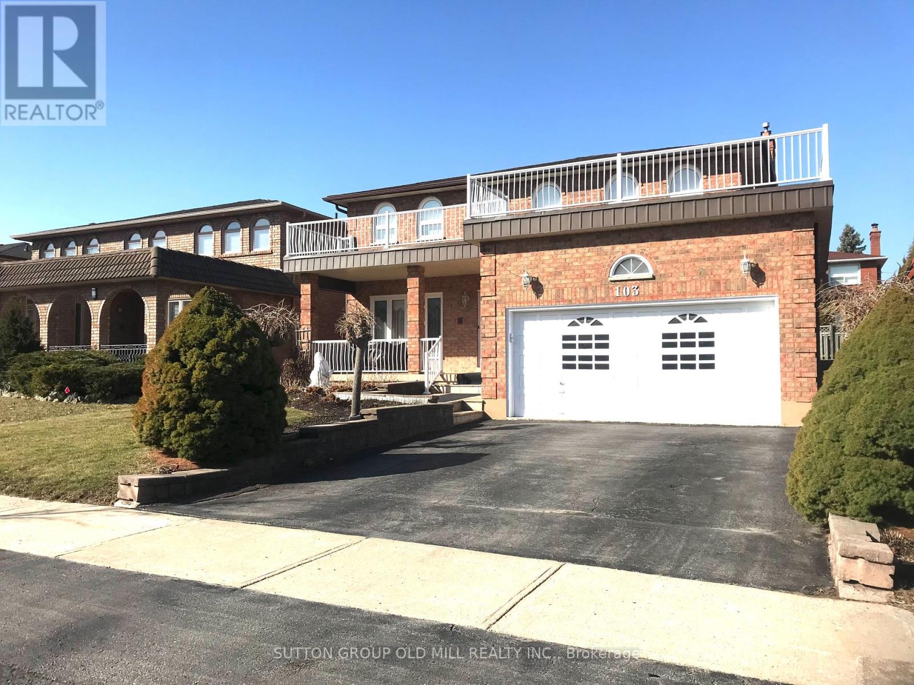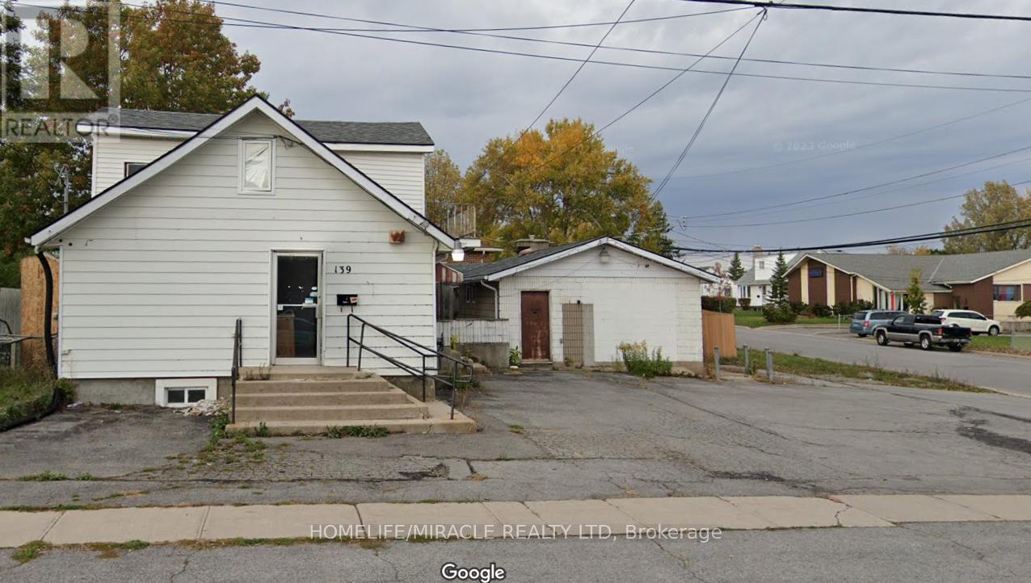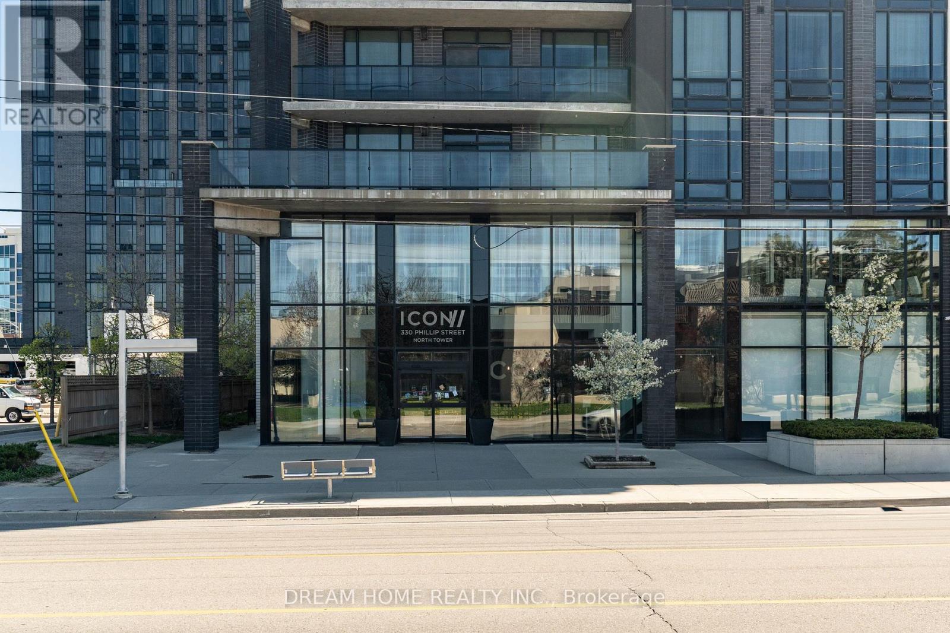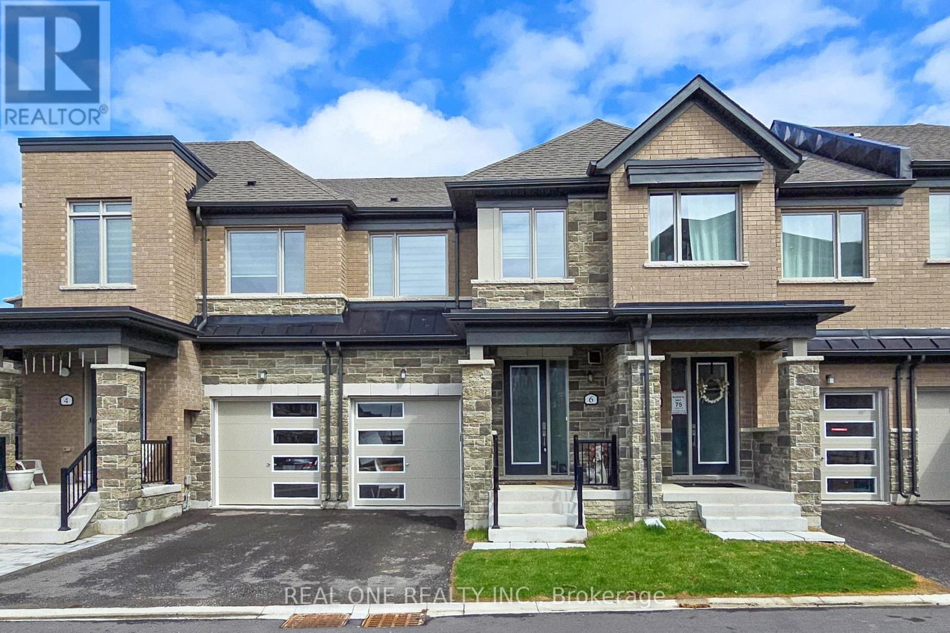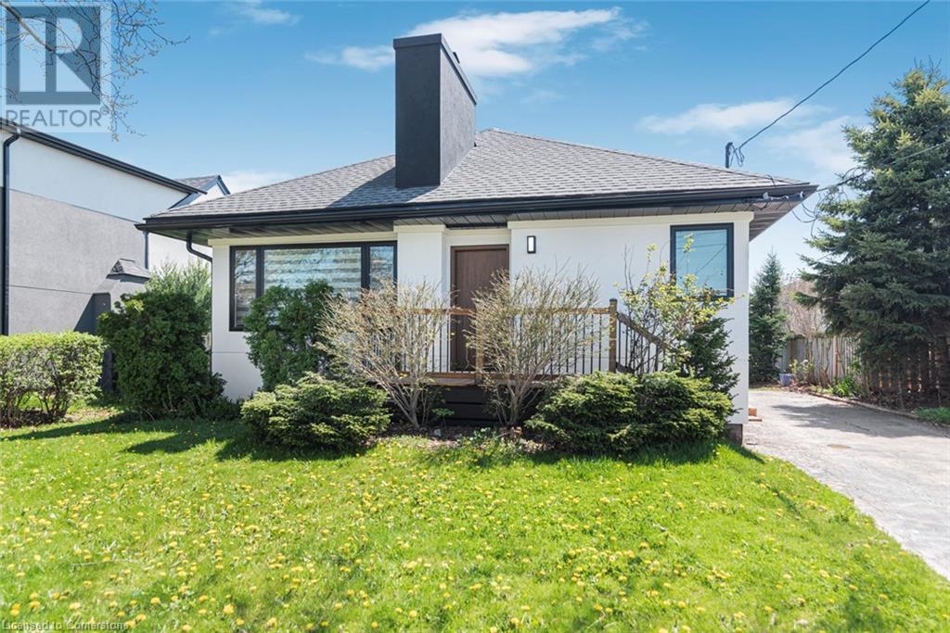185 River Ridge Boulevard
Aurora, Ontario
This Stunning three-bedroom home is located in one of the most sought-after neighborhoods. With its modern features and thoughtful design, this home is perfect for families looking for both style and functionality. Open concept layout that seamlessly connects the kitchen to the family room. The spacious kitchen, equipped with modern appliances and sleek countertops, is a chefs dream, making meal prep and entertaining a joy. The adjoining family room is perfect for cozy evenings with loved ones or entertaining guests, providing a warm and welcoming atmosphere. The functional mud room is designed to keep your home organized and tidy. It provides the perfect space for coats, shoes, and backpacks, ensuring that your living areas remain clutter-free. The professionally finished basement adds significant value to this property, offering additional living space that can adapt to your needs. Situated in a highly desirable neighborhood, 185 River Ridge Blvd is conveniently located near excellent schools, beautiful parks, shopping centers, and public transit. This prime location makes it easy to enjoy outdoor activities, quick shopping trips, and hassle-free commuting. If you're searching for a modern, functional home in a vibrant community, look no further. Schedule a viewing today and take the first step toward making this dream home yours! **EXTRAS** Fridge, Stove, Dishwasher, Hood Range, All window Coverings, All Electrical Light Fixtures (id:60569)
103 Benjamin Drive
Vaughan, Ontario
Once upon a Woodbridge Story....lovingly cared for and meticulously maintained for 41 years. Double door entry into the grand foyer open to above. Generous Venetian paint Kitchen with large Eat-in/Breakfast area walking out to Rear Paver stone patio. Family room with never used marble surround fireplace walking out to paver stone patio...Living and dining is a note from Versailles with it's incredibly ornate crown mouldings and stunning chandelier. Large Primary bedroom with walk in closet and ensuite. Upper level main 6 pc bath with double individual pedestal sinks is the size of most homes bedrooms.... palatial and grand, there is room to roam here....nothing small about this home. Finished basement with separate entrance from garage has large eat in kitchen and spacious rec room with gas fireplace and brick surround. Local schools, parks, places of worship, medical facilities, transit, big box retail and small town charm all nearby...transit or highway, benefit from the Vaughan infrastructure boom and move with ease. (id:60569)
66 Foxborough Road
Ancaster, Ontario
3 bedroom freehold townhome in quiet mature area of Ancaster.Fully finished on all 3 levels. Open concept main floor with hardwoods and ceramics. Kitchen with stainless steel appliances (fridge, stove, built-in dishwasher and microwave) and eating bar. Patio doors to private fenced backyard, 2 piece bath and inside entrance to garage. Bedroom level has neutral flooring, 4 piece bath with soaker tub and separate shower.(ensuite privilege) All bedrooms are good sized with ample closet space. Lower level with finished family room, laundry and furnace room. (id:60569)
139 Drennan Street
Kingston, Ontario
Investors Dream Prime Kingston Property with Great Potential! Unlock the full potential of this centrally located Kingston property, ideal for savvy investors or renovators. Priced to sell, this detached fixer-upper sits on a mature corner lot and offers a rare opportunity to transform a single-family dwelling into a legal triplex (subject to zoning approval). Unit1: With over 1,500 sq ft of living space, a solid structure, and multiple entry points, the layout lends itself perfectly to a three-unit conversion. Unit2: 627 sq ft. with 2 bed, 1 washroom and kitchen. Possible unit 3 with around 850 sq ft. open space for investors to put their ideas in. Located just minutes from downtown Kingston, Queens University, and public transit, this property is an ideal income-generating opportunity in a high-demand rental market. Whether you're looking to renovate and flip, or renovate and hold, this property offers strong cash flow potential with the right updates. (id:60569)
80 Backus Drive
Norfolk, Ontario
Welcome to this Stunning, modern home just steps from Lake Erie that perfectly blends luxurious modern finishes, thoughtful features and an unbeatable location with 10 ft ceilings, transom windows and an open concept layout. The main floor is flooded with natural light and timeless elegance. The trace ceiling in the living room, paired with a sleek, gas F/P and custom floating shelves adds architectural flair and warmth. The chef inspired kitchen is the heart of the home featuring ceiling height, cabinets, soft close drawers, granite countertops A 5 ft island, LG studio appliances, pot, filler, garburator and modern recessed lighting throughout. Adjacent is a bright main floor, laundry room with B/I pantry and sink. The spacious prim suite is a private oasis, offering direct access to a one year old hot tub, a W/I closet, and a spa like ensuite with dual showerheads, glass shower doors and upgraded fixtures. The main bthrm is equally impressive with a large tub/shower combo and designer finishes. A glass railed staircase leads to a fully finished basement where luxury and comfort continue. Enjoy movie nights in the dedicated theatre room with 110" screen projector and surround-sound system that extends throughout the home and the outdoors. There's also a cozy electric F/P a home office, full bathroom, guest bedroom, and ample storage. Flooring is upgraded with vinyl and porcelain tiling throughout for durability and style. This home is fully equipped with premium appliances including gas stove, dryer bbq, soft water purification system. Step outside to your beautiful landscaped full fenced backyard retreat featuring a full width concrete patio, a 12x16 pergola, an 8x6 greenhouse and an 8x10 vinyl shed. A charming front porch, 2 car insulated garage All this plus close proximity to schools, shops, parks, trails and even a stargazing observatory! Don't miss your opportunity to live in one of the areas most desirable communities where luxury, nature and lifestyle meet (id:60569)
389 Lyle Street
London East, Ontario
This exceptional commercial property presents a prime investment opportunity in a desirable London location. The 2,300-square-foot building, situated between York, King, and Dundas Streets, offers convenient on-site around 12 car parking. Its versatile zoning accommodates a wide range of business uses. Recent renovations, totaling approximately $130,000, include a newly converted four-bedroom, two-bathroom residential unit upstairs. The main floor offers significant potential for various commercial ventures, such as office space, restaurants, or wellness centers. This unique property combines the benefits of live-in accommodation and a ground-floor business area, ideally suited for entrepreneurs seeking to minimize living expenses while operating their business. Further enhancing its appeal are wheelchair accessibility features, remotely controlled lighting, controlled entry with video surveillance, and an owned hot water tank. (id:60569)
N2601 - 330 Phillip Street
Waterloo, Ontario
Welcome To 330 Phillip St Unit N2601, A Modern Condominium Unit Situated In The Highly Sought-After Area Of Waterloo, This Condominium Enjoys Proximity To Top Universities Including The Renowned University Of Waterloo And Wilfrid Laurier University, Making It An Excellent Investment Opportunity For Students And Investors Alike. This Luxury Condo Unit Offers The Perfect Blend Of Convenience, Style, And Comfort, Ideal For Professionals, Students, Or Anyone Seeking A Vibrant Urban Lifestyle. All 3 rooms with large windows, one parking and one locker included, Granite Counters, Kitchen With S/S Appliances: Fridge, Stove, Dishwasher, Microwave. Washer & Dryer. Furnished Unit close to all Amenities. (id:60569)
1456 Haws Crescent
Milton, Ontario
Welcome to 1456 Haws Crescent -- a renovated showpiece in Milton's sought-after Clarke neighbourhood tucked away on a quiet crescent, this beautifully renovated 3-bedroom, 3-bathroom freehold town-home is packed with wow factor from the moment you walk in. Offering the perfect combination of style, space, and convenience, its ideally located just minutes from top-rated schools, scenic parks and trails, shopping, and major commuter routes including James Snow Parkway and Highway 401. Step inside to a bright and beautifully designed main floor featuring a stunning custom kitchen, sleek laminate flooring, California shutters, and an abundance of natural light.The open-concept layout flows effortlessly between the living, dining, and breakfast areas creating a space that's perfect for both everyday living and effortless entertaining. The entertaining. The chef-inspired kitchen is a true focal point, complete with stainless steel appliances, quartz counter-tops, ceramic floors, and a large island.A walkout leads to the backyard, perfect with a patio, gazebo and artificial turf for summer BBQ's or quiet mornings with a coffee in hand.Upstairs , you'll find three generous bedrooms, including a serene primary retreat with a walk-in closet and a private 4-piece ensuite featuring a soaker tub and separate shower.Two additional bedrooms and a full bath offer space and flexibility for growing families, guests, or home office needs. Additional highlights include a convenient main floor powder room, central air, inside garage entry, and a full basement offering future potential. The driveway provides extra parking, and the family-friendly Clarke neighbourhood is known for its walkability, strong community vibe, and proximity to everything you need. 1456 Haws Crescent isn't just move-in ready its memorable. Stylish, functional, and in a location you'll love, this home is ready to impress. Your next chapter in Milton starts here. (id:60569)
6 Brofarm Lane
Whitchurch-Stouffville, Ontario
1-year New Townhome with Tarion New Home Warranty, Energy-Efficient & Built to Modern Standards, 2-storey Home, Bright South-North Exposure, 9' Ceiling on Main & 10' Front Hallway Creating an Airy Welcoming Feel, Gourmet Open-Concept Kitchen with a Huge Center Island, Stylish New LED lightings & All New Custom Zebra Blinds Thru-out, Durable Hardwood Staircases & Floors, Master Bedroom with Large Walk-in Closet + 4-pc Ensuite & Frameless Glass Shower. All Bedrooms with Double Closets & smooth ceilings, Convenient 2nd-floor Laundry Room, This Home is Situated in Well-planned Community adjacent to Markham, Steps to daily conveniences, clinics, pharmacies, dental offices, grocery stores. Close to top-rated schools - P.A.C.E. gifted school, Milliken HS (IB), Unionville HS (Art), St. Brother HS (AP), parks, transit, golf court and all essential amenities. (id:60569)
10 Norwich Road
Stoney Creek, Ontario
Welcome to this stunning contemporary home that perfectly combines stylish design with practical living! Nestled in a family-friendly neighborhood, renovated detached residence is thoughtfully designed for today’s modern lifestyle. Step into the open-concept main floor, where a full wall of oversized windows fills the spacious living and dining areas with an abundance of natural light. The brand-new kitchen is a chef’s dream, featuring quartz countertops, stainless steel appliances, and a layout ideal for both everyday living and entertaining. Set on a premium lot, this home showcases stylish finishes throughout, offering a seamless blend of elegance, comfort, and functionality. Don’t miss the opportunity to make this contemporary gem your new home! (id:60569)
Th16 - 1245 Bayly Street
Pickering, Ontario
Stunning newer townhome! *** Modern layout features right spaces and stylish design. *** Enjoy your own private rooftop deck, perfect for relaxation or entertaining. *** Inside, you'll find a spacious open-concept living area with large windows and walkout to huge balcony. *** Kitchen with island, quartz counters, stainless steel appliances. *** Three sunny bedrooms and walkout to yet another balcony. *** Pot lights, glass railings, underground parking, spacious locker. Amenites include an outdoor pool, gym, sauna and party room. Walk to GO station and Fenchman's Bay. Minutes to grocery stores, restaurants and Pickering Town Centre. (id:60569)
6 Glenheather Terrace
Toronto, Ontario
Executive luxur living! *** almost 5000 SF finished area *** Backing onto ravine *** Walkout basement *** Soaring 2 storey foyer *** Exceptional 4+1 bdrm, 5 bath home offers unparalled luxury and sophistication. Huge room sizes *** Renovated kitchen with quartz counters, pantry and breakfast area overlooking ravine! Primary bedroom with sitting area, luxury ensuite , walk-in closet and makeup area. 2nd primary bedroom with ensuite. 2 Skylights. Finished walkout basement with 2nd kitchen. Enjoy tranquil moments on the patio, surrounded by lush greenery and the natural beaut of the ravine. Fabulous area. Walk to Catholic and public schools, parks. Close to TTC and 401. Immaculate condition - just move in! (id:60569)

