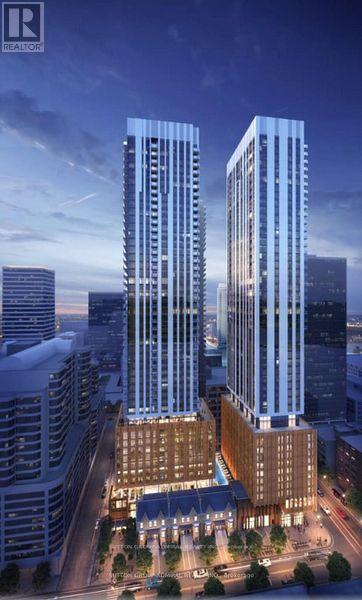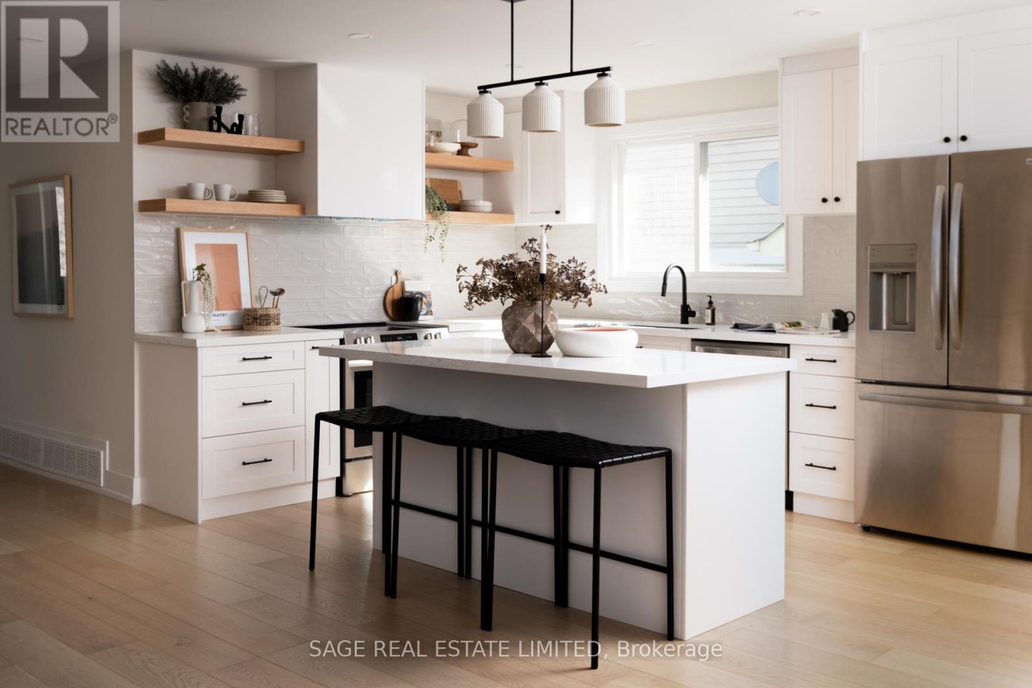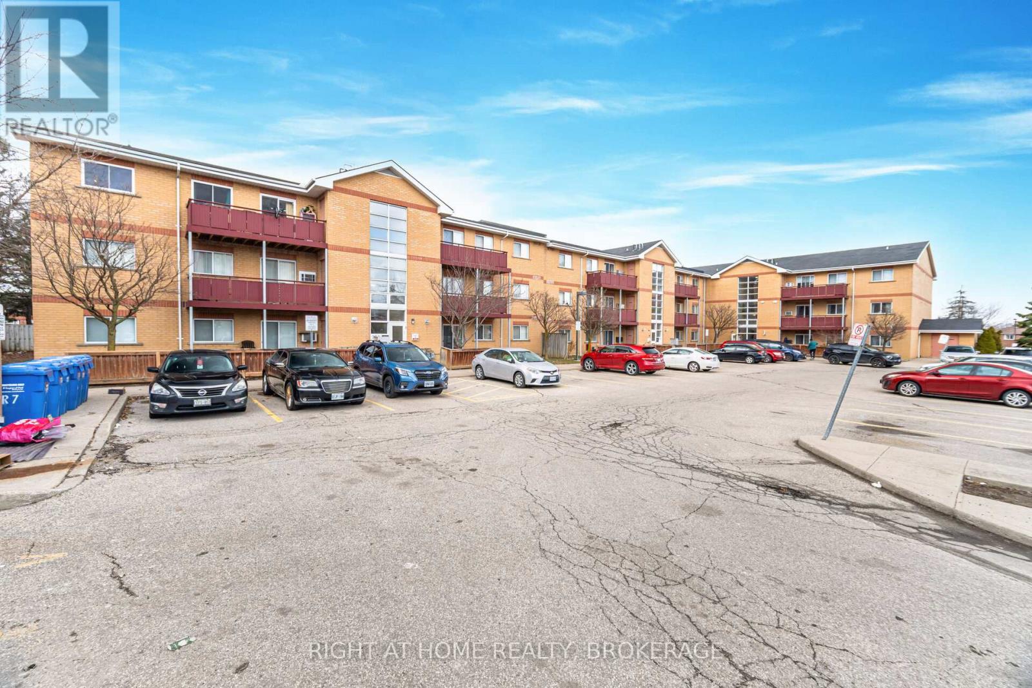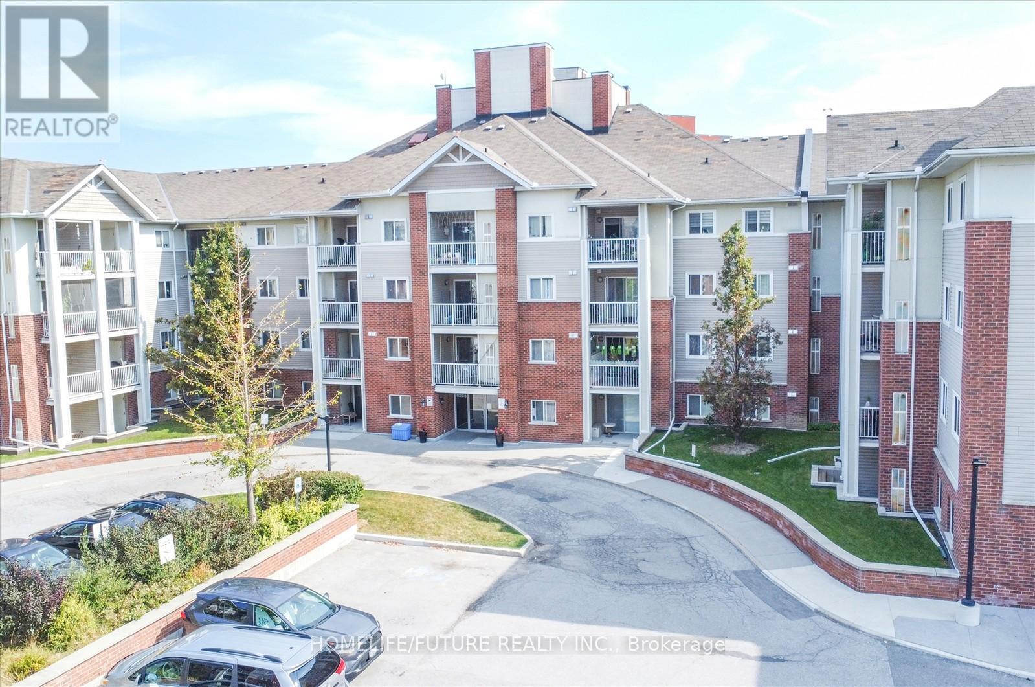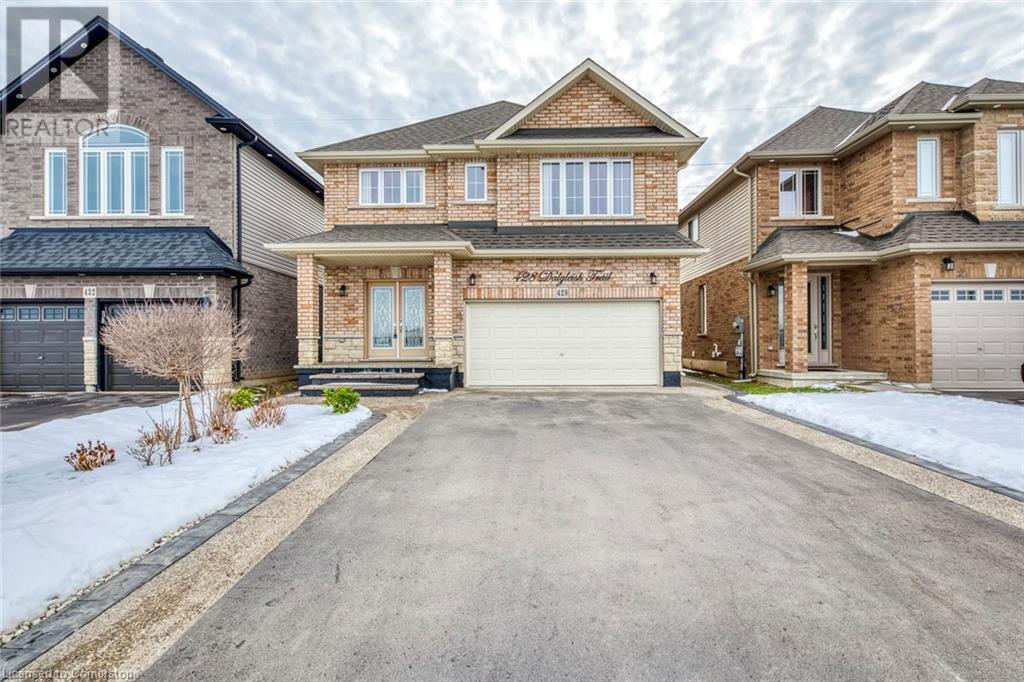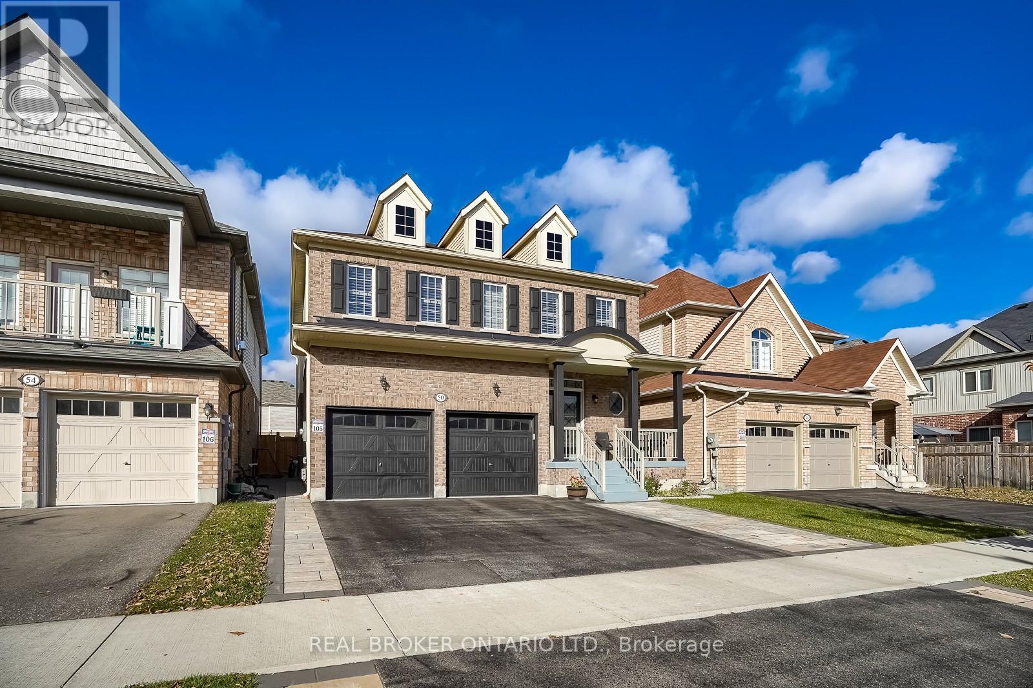30 Notley Place
Toronto, Ontario
Tucked away on a quiet, dead-end street in the heart of East York is a stunning all-brick residence that seamlessly blends refined elegance with everyday comfort. Offering nearly 4,000 square feet of thoughtfully designed living space, this home is an entertainers dream and a serene family retreat all in one. Step inside to a bright and spacious main floor featuring a formal living and dining room perfect for hosting. The rear of the home is where it truly shines, a spectacular open-concept family space with a wall of windows overlooking a breathtaking Japanese-inspired backyard. The family room includes custom built-in cabinetry, gas fireplace, designer wall coverings, integrated speakers, and a walk-out to the rear deck. Sharing this space is a chefs kitchen with a massive island, gas range, built-in wine/beverage fridge, and an eat-in area ideal for casual meals and busy mornings. Upstairs, you'll find 4 spacious bedrooms, each with its own ensuite bathroom. The primary retreat spans the full width of the rear of the home and includes a large dressing room and a spa-like ensuite featuring double sinks, a glass-enclosed shower, Japanese toilet, and a luxurious soaker tub nestled among the treetops.The bright, fully finished basement offers flexible space with a cozy family/media room, a guest bedroom or private office, and a full home gym complete with mirrored walls and a mounted TV. The professionally landscaped backyard is a showpiece of its own - a multi-level outdoor haven with a large deck (complete with remote-controlled awning glass railings), patio lounge area, new fencing, and thoughtful lighting to extend your enjoyment well into the evening. Additional features include a built-in garage with epoxy flooring direct home access, landscaped front yard with premium finishes, and even a pro-grade basketball net. All of this in a friendly, tight-knit neighbourhood steps from parks, trails, and excellent schools. (id:60569)
4229 - 28 Widmer Street
Toronto, Ontario
Brand new Luxurious 3-Bedroom & 2-full bath corner unit with South-East exposure in the Heart of Entertainment District of Toronto. 1 parking & Locker available , but with extra price.Ideal for professionals, young families seeking a prime downtown location. Amazing lake and CN Tower views and city skyline vistas. 100 Walk/Transit score, steps from TIFF Bell Lightbox, Financial District, Rogers Centre, CN Tower, Scotiabank Arena, St. Andrew subway and famous underground PATH.Open-concept layout with floor-to-ceiling windows; Modern kitchen featuring stainless steel/fully integrated kitchen appliances, stacked front-loading washer and dryer, cook top, oven, exhausted fan and custom cabinetry; Spacious primary suite with walk-in closet and ensuite bathroom; Two well-proportioned bedrooms with ample closet space; 24/7 concierge service; State-of-the-art fitness center; Rooftop terrace with panoramic city views; Party room and guest suites; Bicycle storage; Pet Spa. Move-in ready! **EXTRAS** Stainless steel/fully integrated kitchen appliances. Stacked front-loading washer and dryer, cook top, oven, exhausted fan (id:60569)
11 Dewbourne Avenue
Toronto, Ontario
Rarely Offered Exquisite Estate In The Prestigious Forest Hill Neighborhood! Traditional And Elegant Designed Home On 60 X 120 Ft Lot! 5,535 + 1,650 Sq.Ft Of Living Space W/ 5 Bedrooms, 8 Washrooms, Library, Exercise, Recreation & Studio Room! Whole House Is Meticulously Built With Top Of The Line Material And Well Maintained By Owner. 3 Furnance + 2 Laundry Rooms, Heated Driveway & Walkways. 3 Marble Fireplaces. Top Schools! Don't Miss This Rare Opportunity! (id:60569)
294 Cliffwood Road
Toronto, Ontario
Curated on Cliffwood! Come one, come all to this never lived in, fully renovated and re-imagined 3 bedroom, raised bungalow home. A thoughtfully crafted, incredibly practical space that's ready for you. A bright and light open concept main floor with more than enough space for living & hosting. A custom chefs kitchen with an island, open shelving and plenty of storage. Designer finishes from top to bottom. Meticulously upgraded (attic insulation, waterproofing, new electrical panel, and more). An extra large basement to suit any need (office, recreation, kids play room and/or in-law suite potential). And a peaceful backyard to host, play and enjoy. ***** Placed within an exceptionally convenient neighbourhood: walking distance to Cliffwood Park (and tennis courts), minutes drive to the 404 and Seneca College, grocery stores & shops. Plus: within the AY Jackson SS school zone and walking to Middle and Elementary school***** This is the home you've been waiting for - come and get it! (id:60569)
27 Greenridge Crescent
Markham, Ontario
Modern Comfort Meets Everyday Luxury in Markham.. Welcome to your future home where thoughtful design, modern features, and a family-friendly layout come together in perfect harmony. Located on a premium lot in the heart of Markham, this spacious 4-bedroom, 3.5-bath home offers everything you need and more. Step into a bright, open-concept main floor that invites natural light and easy living. Whether you're hosting a dinner party or enjoying a quiet night in, the electric fireplace adds the perfect touch of comfort and style. Brand new Mattamy home featuring exceptional, high-end finishes throughout. Note that interior pictures are virtually staged, and no furniture is in place at this time. (id:60569)
35 Huron Street
Toronto, Ontario
Rare Opportunity in High-Demand Chinatown Area Detached 3-Storey Home, An exceptional investment or end-user opportunity awaits in the heart of Chinatown. This spacious and solidly built 3-storey detached property is situated in one of the city's most sought-after neighborhoods, known for its vibrant culture, unmatched convenience, and strong rental demand. This property provides a blank canvas with endless potential for renovation, redevelopment, or long-term hold.Don't miss this rare chance to secure a character-filled home in a rapidly appreciating location. Whether you're a builder, investor, or homeowner with vision, this property is a must see!! (id:60569)
409 - 99 Foxbar Road
Toronto, Ontario
Discover upscale living in Toronto's Imperial Village/Deer Park with this stunning 4th floor unit in the Blue Diamond building. Bright and cozy 1 bedroom in desirable Forest Hill neighborhood. The unit features: Sophisticated European-style kitchen with top tier appliances, including a seamlessly integrated dishwasher and fridge hidden within sleek cabinetry. Elegant countertops. 9ft ceilings, spacious bedroom, and Laminate floor throughout the unit. Immaculate amenities include 24hr concierge, guest suites, party room, and Underground access to Longo's, LCBO, Starbucks and 20,000sqft exceptional Imperial Club, with access to state-of the-art Fitness center, indoor pool, hot tub, yoga room, squash courts, golf simulator, media and game rooms. Located steps away from TTC streetcar and St.Clair subway station, fine dining, boutique shopping, top schools, and lush parks, this address epitomizes convenience and sophistication. (id:60569)
212 - 211 Forum Drive
Mississauga, Ontario
This beautifully maintained 2-bedroom, 1.5-bathroom condo apartment offers an open-concept layout with abundant natural light, a functional split-bedroom design, and a walk-out balcony perfect for relaxing and bbq. The modern kitchen features stainless steel appliances, ample cabinetry, and a convenient breakfast bar. The primary bedroom botasts a 4-piece ensuite and generous closet space. All new led light fixtures with remote control included.Approximately 1200 Sq. Ft. Enjoy the comforts of in-suite laundry, ground level parking, and visitor parking. Located in a highly sought-after neighborhood near Hurontario and Eglinton, youre just minutes away from Square One, Highway 403/401, future LRT, restaurants, schools, parks, and transit. Ideal for first-time buyers, downsizers, or investors. (id:60569)
205 - 5225 Finch Avenue E
Toronto, Ontario
Excellent Location! This Well Maintained Upgraded Unit Features- Right Across From The South Asian Mall, 2 Bedrooms, 2 Full Washrooms- Ensuite Laundry-Spacious Balcony- Open Concept Floor Plan With Living/Dinning Combined Overlooking The Balcony- Master Bedroom With W/I Closet &Ensuite Washroom-Newly Change Laminate Floor Living, Dinning & Bedrooms, Kitchen With New Cabinets With Quartz Countertop ,Washroom Renovated Washrooms -Close To All Amenities, 401,Shopping Plaza, Banks, Restaurants, Place Of Worship And All Amenities. Ideal For First Time Home Buyers, Downsizers Or Investors. Pride Of Ownership. (id:60569)
61 Lake Avenue N
Hamilton, Ontario
Incredibly private, surrounded on two sides by beautiful Warden Park, and a detached garage conversion? This is the kind of unique house you've been searching for! 61 Lake Ave N has been extensively renovated over the years with high quality construction. Entering the home from the side door, you're welcomed into the back addition with a dedicated foyer. The main living space resides at the back of the home, with an open concept floor plan and beautiful views of the landscaped backyard and the mature trees of the park behind. The kitchen is incredibly spacious, with a large center island, upgraded appliances, granite countertops & bar seating. A formal dining space, with backyard access, and living room provide just the right amount of space for both everyday and entertaining. Towards the front, you'll enter the original portion of the home, which has been completely re-done. Three spacious bedrooms all offer potlights, large windows, and wall-to-wall wardrobe systems for superior storage. The spa-like bathroom features a separate vanity area, stand alone tub and glass shower. The full laundry room includes a sink, countertop for folding, and cabinetry to store all your cleaning supplies. The basement here has been thoughtfully raised to provide enough height for exceptional storage space. But what really sets this home apart is what you'll find out back. The large detached garage has been converted into additional living and storage space (while still retaining concrete flooring underneath for potential to convert back to a garage). Equipped with 100amp electrical, gas heat, and running water! Currently including a 233 sq ft finished room overlooking the back garden w/potlights, laminate flooring & ceiling fan, plus a spa room offering sauna and shower, a large storage room, and a workshop. Whether you need a bit more living space, separate office, fitness area, or hope to create a multi-generational or income-producing unit, you'll find incredible potential here! (id:60569)
428 Dalgleish Trail
Stoney Creek, Ontario
Spacious 4 Bed, 3 Bath double-car garage home on an oversized 123-foot deep lot overlooking a quiet pond. This all-brick home has great curb- appeal with a deep asphalt driveway widened with decorative concrete and paver edging and a covered porch with double-door entrance. Wide foyer with closet, upgraded tiles, powder-room and access to garage. Bright and spacious open-concept layout with tall windows and walk-out to fully fenced back-yard with massive concrete patio and complete privacy. Large eat-in kitchen offers plenty of counter-space with a L-shape layout and massive kitchen island with breakfast seating, upgraded light fixtures, hardwood cabinets and stainless-steel appliances. Hardwood stairs lead to second floor opening to a spacious family-room area. Oversized primary bedroom with walk-in closet and ensuite bath. Three more generously sized bedrooms share a second 4 piece bath. Unfinished basement has tons of potential for additional living space. Ideal location close to schools, shopping, transit, parks and trails. Book a showing today! (id:60569)
50 Henry Smith Avenue
Clarington, Ontario
Welcome to this open-concept, detached home located in Bowmanville's newer, sought-after community! As you step inside, you will feel the bright, sun-filled space that invites you to discover the rest of the house! With 4 sizable bedrooms and 4 bathrooms with 3 full bathrooms upstairs, this house is perfect for your growing family and entertaining. Nestled in a family-friendly community, this house offers the perfect blend of comfort, style, and functionality. With its modern upgrades, spacious layout, and unbeatable location, it's ready for you to move in and make it your own. Don't miss out on this incredible opportunity to own in Bowmanville, a vibrant community with so much to offer. The large, fenced backyard with a patio and gazebo is perfect for relaxing and entertaining. The separate entrance at the side of the house can used to access the basement through the mud room. (id:60569)


