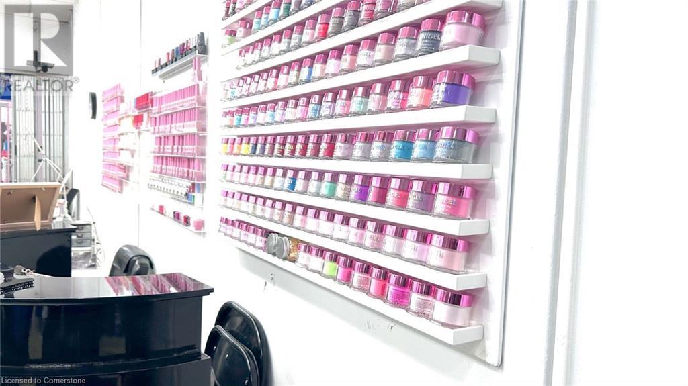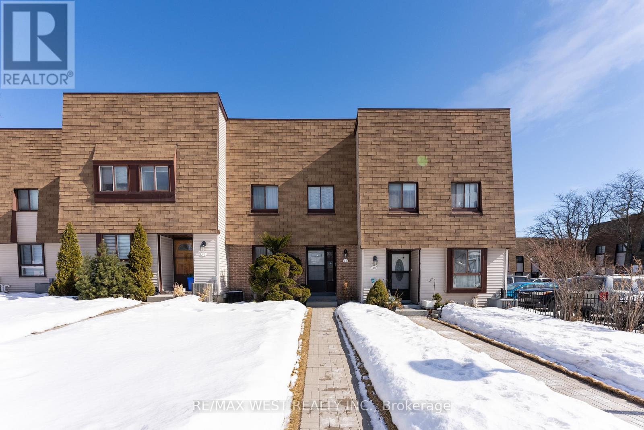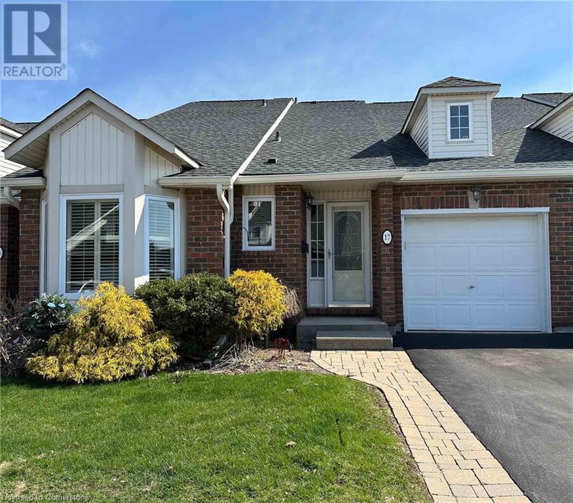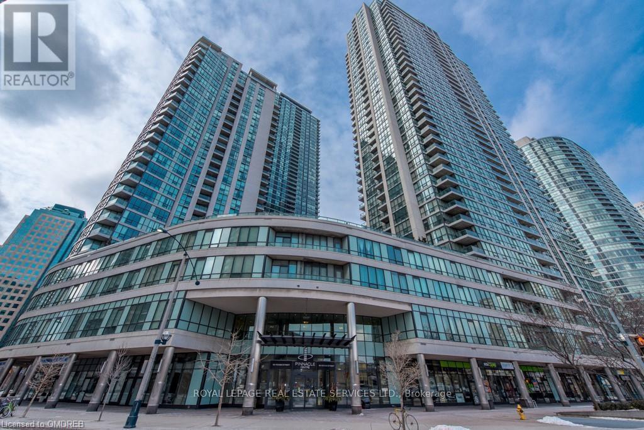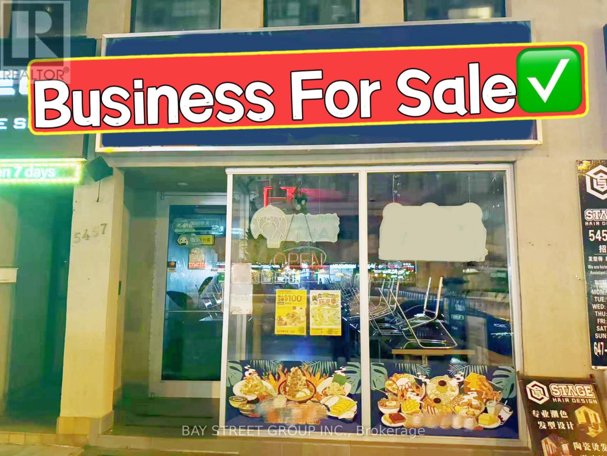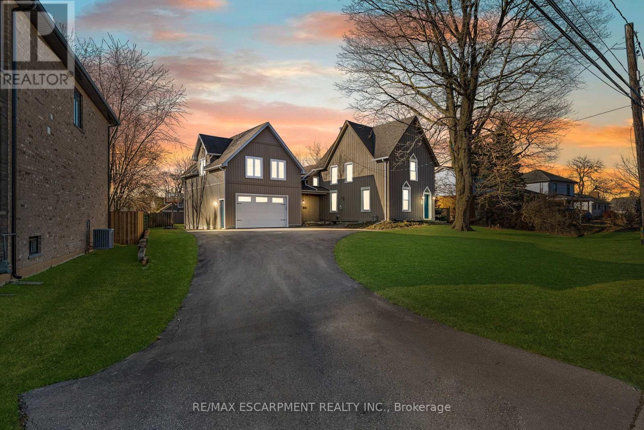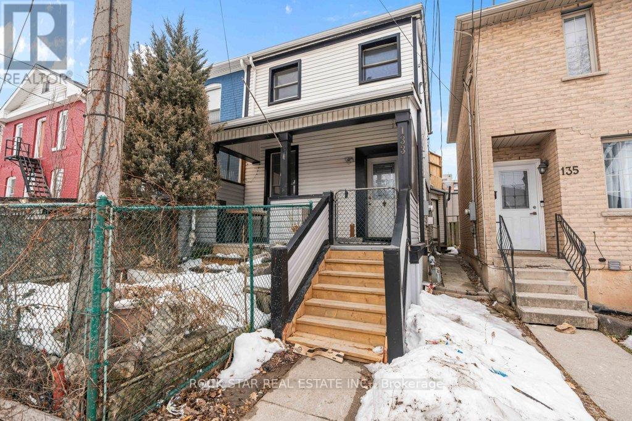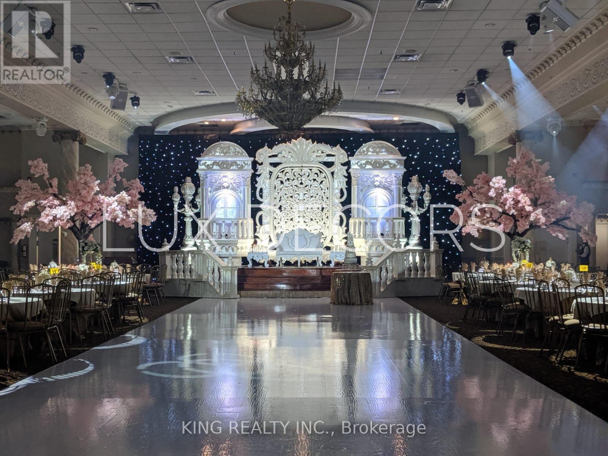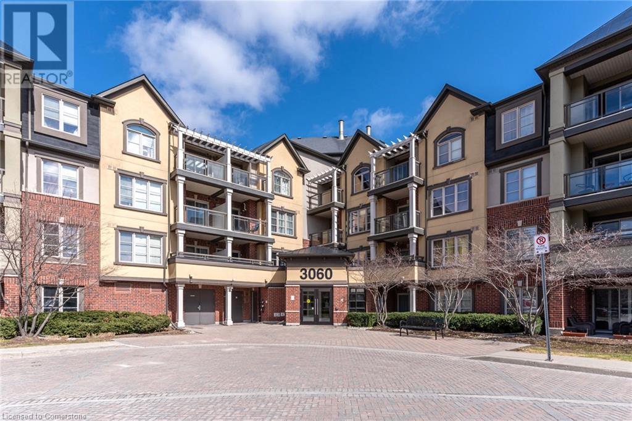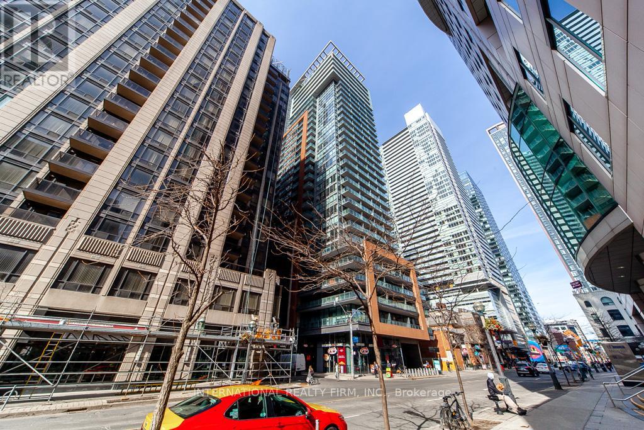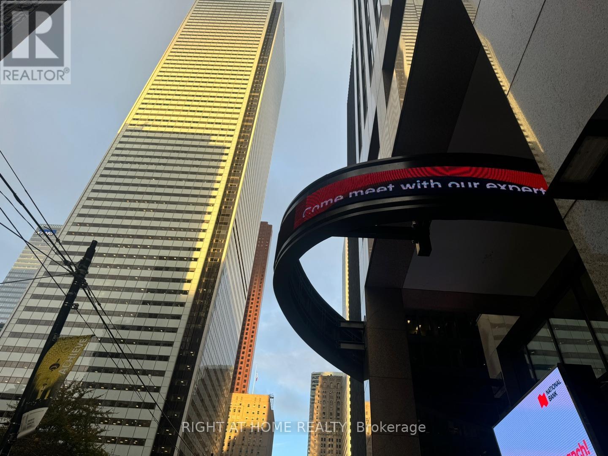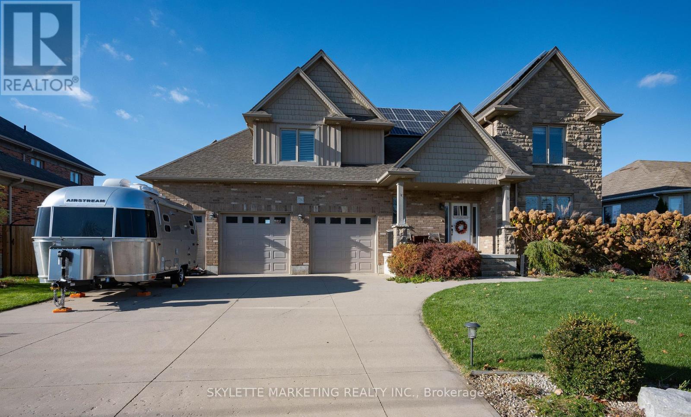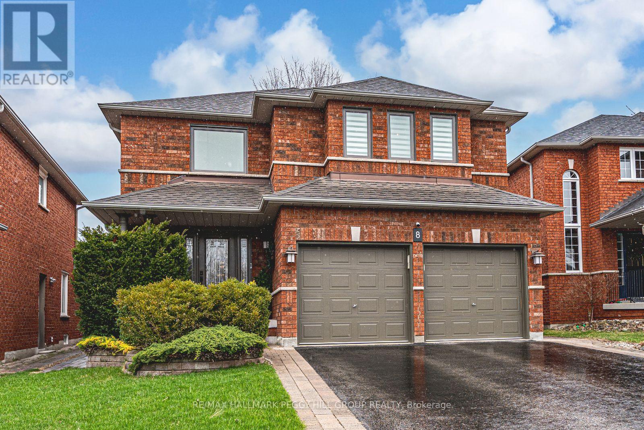2580 Shepard Avenue Unit# 34
Mississauga, Ontario
Turnkey nail salon business for sale in the high-traffic Newin Plaza at Dundas & Hurontario—an excellent opportunity to own a fully equipped salon in one of Mississauga’s busiest commercial hubs. This well-appointed space includes 2 brand-new pedicure chairs, 3 nail stations, 2 massage/waxing chairs, a separate treatment room with massage setup, and a large inventory for a smooth transition. Surrounded by thriving retail and professional services, the salon enjoys strong visibility and steady foot traffic. Low monthly rent makes it ideal for beauty professionals or entrepreneurs looking to launch or expand their brand. Business-only sale with flexible rebranding options. (id:60569)
41 - 189 Springhead Gardens
Richmond Hill, Ontario
Prime Location! Convenience at Your Doorstep! Discover the perfect blend of comfort and accessibility with this spacious 3+2 bedroom, 2-storey condo townhouse, featuring a finished basement for added living space. Ideally situated just minutes from Hillcrest Mall, banks, restaurants, professional services, very good schools and more everything you need is within easy reach. Public transit is right around the corner, making commuting a breeze. This home has been beautifully upgraded with a fully renovated kitchen, new vinyl flooring on all three levels, new interlock in the backyard, and a whole-house water filtration system. Additional features include a new microwave, new closet doors, and a Defreeze, all included. The basement has been reconfigured to provide two bedrooms, maximizing space and functionality. The entire home has been freshly painted, and management will be replacing the exterior windows in May. Whether you're a first-time homebuyer or an investor, this property offers incredible value and opportunity. (id:60569)
222 Fellowes Crescent Unit# 17
Hamilton, Ontario
You’re not going to want to miss this rare gem, located in a private enclave of townhomes. This bungaloft offers 1,465 square feet of living space with 2+1 bedrooms and 2.5 bathrooms. It's an ideal choice for downsizers or anyone seeking a low-maintenance property. The main floor features a stunning eat-in kitchen with stainless steel appliances, a spacious open-concept dining and great room with soaring vaulted ceilings, plus a primary bedroom with a walk-in closet and ensuite privileges to a 4-piece bathroom. Sliding doors lead to the rear yard, and a convenient 2-piece powder room completes this level. Upstairs, you'll find a private loft/living area overlooking the main floor, as well as a second primary bedroom with a walk-in closet and a 4-piece ensuite. The lower level has been recently renovated and includes a bonus bedroom, a 4-piece bathroom, a utility room, and large open-concept spaces perfect for a home gym, theatre or pretty much anything else you envision. Freshly painted and move-in ready, this home at 222 Fellowes Crescent offers the perfect opportunity to enjoy a low-maintenance lifestyle. Don’t be TOO LATE*! *REG TM. RSA. (id:60569)
708 - 35 Balmuto Street
Toronto, Ontario
Welcome to the Uptown, a luxurious Art Deco residence at 35 Belmuto St., steps from Yonge and Bloor subways and the Manulife Centre, offering unparalleled access to Holt Renfrew, Bloor Street, and Yorkville's upscale shopping, as well as the University of Toronto; this recently renovated Suite 708 features an excellent floorplan with two bright bedrooms, including a primary suite with a 4-piece ensuite and walk-in closet, a second bedroom with a large closet, a spacious living area leading to a large balcony, and premium upgrades including crown moulding, smooth ceilings, and Canadian-made hardwood floors, all within a building boasting an elegant lobby, fitness area, gym, media room, virtual golf, billiards, party room, 24-hour security-concierge, and indoor visitor parking. Unit includes 1 parking spot. (id:60569)
3222 - 19 Western Battery Road
Toronto, Ontario
Move in condition! Welcome To Zen Condos. Light Filled East Exposure on High 32 Fl With Breath Taking View Of Toronto Skyline & Lake From Balcony. Great Functional Layout. Upgrades Include Modern Open Concept Kitchen W/Quartz Counter & Integrated Appliances, High Quality Laminate Flrs, Br W/Fl To Ceiling Window & W/I Closet. Luxurious Amenities Include Spa Facilities W/Steam Room, Hot/Cold Plunge Pools, outdoor running track and much more. Don't Miss Out! (id:60569)
2116 - 330 Richmond Street W
Toronto, Ontario
Beautiful Hotel Inspired, Greenpark Built Luxury Building. Spacious 1+1 Bedroom, 1 Bath Condo.Generous One Bedroom,Double Closet W/ Organizers & Mirrored Sliding Doors. Practical Layout w/Soaring High 9' Ceilings, Eng. Hardwood Floors, and Large Den.Sleek Modern Kitchen w/QuartzCounters & Stainless Steel Built-In Appliances. Ensuite Laundry, Whirlpool Stacked Front LoaderWasher &Dryer. Floor-To-Ceiling Windows, Sun-Filled & Bright. Huge Balcony, South ExposureOverlooking The Lake & City. 4-Pc Bathroom W/ SoakerTub. Located In The Entertainment District.Walk/Transit Score 100%. Vibrant Entertainment District, Steps to Subway, TTC, Restaurants,Shops,Entertainment, Chinatown, Rogers Center, Cn Tower & Many Downtown Attractions!5 Star Amenities Include: 24Hr Concierge, 2Outdoor Terraces That Offers Unobstructed Views Of TheCity, Outdoor Pool, Sky Lounge, Elegant Party Rm, Private Dining Rm, BBQ Areas,Theatre Rm, GroomingRm, Games Media, Gym, Yoga Rm, & Guest Suites! (id:60569)
2903 - 16 Yonge Street
Toronto, Ontario
Spacious One Bedroom Condo! Practical Layout w/ Soaring 9' Ceilings, Engineered Hardwood Floors & 5 Baseboards. Modern Tiled Kitchen w/Granite Counter and Breakfast Bar. 4pc Tiled Bathroom w/Bathtub and Glass Enclosure. Ensuite Laundry. North Facing Open Balcony w/Stunning CN Tower And City Views. Conveniently Located In The Heart Of Downtown Toronto. Steps To Subway, Waterfront, Air Canada Center, CN Tower, Scotiabank Arena, Restaurants, Shopping, Banks, and all Amenities. The Spectacular Pinnacle Club Is An Impressive Multi-Level Indoor/Outdoor, Social, Fitness, Spa, And Meeting Facility. The Facility Features An Indoor Swimming Pool, Whirlpool, State Of The Art Fitness Centre, And Separate Saunas. The Club Is Also Home To Billiards, Meeting Rooms, Guest Suites, And A Luxurious Lounge/Reading Room. Outside, You Will Find A Golf Centre, Tennis Court, Running Track And Exquisitely Landscaped Terrace. **EXTRAS** Fridge, Stove, B/I Dishwasher, Washer, Dryer, All Electric Light Fixtures, Locker. (id:60569)
5457 Yonge Street
Toronto, Ontario
Location, Location, Location!!! Dine-In Or Take-Out Restaurant Located At Desired Yonge And Finch. Use Electric For Cooking, Suitable For Restaurant, Fast Food, Bubble Tea Shop, Dessert Shop...The Basement Provides Versatile Space, Featuring Ample Storage, Two Well-maintained Washrooms And Office. Lots Of Foot Traffic And Condo Development In The Surrounding. Two Parking Spots At Rear Included. **EXTRAS** Rent $11,815/ Monthly (Include Tmi , Hst), Will Get A New 5+5 Yrs Lease From Landlord. (id:60569)
3358c Kingston Road
Toronto, Ontario
Welcome to this luxurious freehold end-unit townhouse, offering great space and privacy, nestled in the highly sought-after Guildwood neighborhood. With 2,475sqft of meticulously designed living space, this beautifully upgraded 4-bedroom, 3-bath home is the largest unit in the complex and is perfect for those who desire a blend of modern sophistication and comfort. Step inside to an open-concept layout that is both bright and inviting, featuring hardwood floors, sleek California shutters, crown moulding, luxurious pot lights and a striking brick accent wall with a cozy fireplace that adds character to the main floor. The chef-inspired kitchen is a showstopper, boasting upgraded granite countertops, a stylish quartz backsplash, exquisite custom cabinetry and high-end stainless-steel appliances. Enjoy your enormous upgraded private deck in the rear, perfect for BBQs or relaxation, offering a serene retreat right at home. The primary bedroom is a true sanctuary, featuring a spacious walk-in closet, a luxurious spa-like ensuite, and a charming Juliet balcony, bringing in natural light and beautiful views. With soaring 8-foot smooth ceilings, upgraded bathrooms and hardwood flooring throughout, every inch of this home is thoughtfully crafted. The high-quality finishes create an atmosphere of pure elegance, offering an unparalleled living experience. Enjoy the added bonus of two spacious parking spaces and built-in garage. The separate entrance to the basement, offers great rental potential. Ideally located in close proximity to top-rated schools, premium shopping centres, hospitals, and recreational facilities. With easy access to public transportation, including the TTC and nearby GO train stations, commuting has never been easier. Immerse yourself in the beauty of serene walking trails that lead directly to the lake, perfect for outdoor enthusiasts. This home is the perfect balance of luxury, practicality, and location a true dream come true. (id:60569)
124 Colver Street
West Lincoln, Ontario
Welcome to this beautiful 2,703 square foot rustic farmhouse built in 1880. Situated on just over half an acre, this property offers one of the largest Smithville town lots on municipal services! An addition was constructed in 2015 to add a mudroom w/ heated floor, a 1.5 car heated garage & a bonus family room above the garage w/ a 3pc bathroom. This loft could function as an office or be converted into an in-law suite! The kitchen was renovated in a classic style w/ Martha Stewart cabinetry, quartz countertops, a kitchen island & pine board ceiling. Original wood plank flooring carries throughout the main home structure, w/ 12 baseboards & wood trim throughout. A grand dining room connects seamlessly to the living room & provides the perfect entertainment space. The main floor bathroom was renovated w/ a marble shower, vinyl flooring & quartz countertop. The primary bedroom boasts a vaulted ceiling w/ wood beams & ensuite privilege to a 4pc bathroom w/ an antique clawfoot tub/shower. The front staircase leads to 2 additional bedrooms & a storage closet w/ access to a large attic space for additional storage. This extra large rear yard includes two separate decks for enjoyment, as well as a hot tub & pergola covered in vines for a cool shaded area to sit in summer. The playground structure & 2 additional outbuildings provide ample storage for equipment & a workshop area w/ hydro. Updates include shingles (17), furnace/AC/HEPA filter (22), sump pump (22), eavestroughs/downspouts (23). (id:60569)
133 Cathcart Street
Hamilton, Ontario
Discover the perfect blend of charm and modern living in this beautifully updated semi-detached home, ideally suited for first-time buyers or those seeking a simpler lifestyle. This home features two spacious bedrooms and one and a half baths, freshly renovated to ensure a stylish yet cozy atmosphere. Imagine yourself on the quaint covered front deck, a great spot for sipping your morning coffee or unwinding in the evening. Inside, you'll be welcomed into an inviting living area with updated flooring that extends into a stunning kitchen equipped with granite countertops. The main floor hosts a large primary bedroom complete with a convenient 2-piece ensuite, leading to an expansive storage area that can double as a workshop for your hobbies. Upstairs, you'll find another generously-sized bedroom, a fully renovated bathroom, and access to your private, rooftop deck - perfect for entertaining on those warm summer nights! Located in the vibrant heart of central Hamilton, this home is just a short walk from essential shopping, Hamilton General Hospital, and the Ron Joyce Children's Health Centre. Plus, you're only a quick drive away from the trendy James North district and the West Harbour GO Station, making commuting and entertainment a breeze. Embrace a lifestyle of ease and accessibility in this delightful home that's ready for you to make it your own! (id:60569)
3901 - 510 Curran Place
Mississauga, Ontario
Originally 1+Den, this unit has been smartly converted to a full 2-bedroom, living in this spacious765 sq. ft. south-facing 2-bedroom suite at Amacon's iconic PSV II in the heart of downtown Mississauga, and includes owned parking and locker for added value .Enjoy floor-to-ceiling windows,9 ft ceilings, and modern flooring throughout the open-concept living and dining area. The upgraded kitchen features stainless steel appliances, quartz countertops, stylish backsplash, and afront-loading washer/dryer. The primary bedroom offers a large glass-door closet, and the entire unit has been freshly painted ,renovated and well maintained. Located steps from Celebration Square, Square One, Sheridan College, YMCA, City Hall, Library, public transit, and highways 401 & 403.Top-tier amenities include a 24-hour concierge, indoor pool, jacuzzi, rooftop deck, BBQ area, fitness centre, and theatre room. Perfect for both end-users and investors seeking location, quality, and lifestyle. (id:60569)
6320 Kestrel Road
Mississauga, Ontario
Great opportunity to have your own established decoration business serving the wedding industry in the GTA. Highly profitable with low operating expenses. Convenient storage warehouse at Courtneypark and 410. Total monthly rent including HST is $2,373. (id:60569)
127 Union Boulevard
Wasaga Beach, Ontario
Welcome to 127 Union Blvd in Wasaga Beach! Step into this stunning modern contemporary home, where over 1500 sq ft of living space awaits you. This open concept home features 3 bedrooms and 2.5 baths, making it the perfect home for families seeking comfort and style. As you enter, be greeted by a bright foyer that showcases a stunning stained oak staircase, accentuated by corner stairwell windows that flood the space with natural light. Spacious main hallway leads you to a powder room and convenient access to the single car garage that includes an EV charger rough in and automatic door opener. The heart of the home is the kitchen, complete with fresh white upgraded cabinetry and an accent island, under-mount lighting, and quartz countertops. Overlooking the kitchen is a generously sized great room boasting a large picture window with a view of the backyard. Upper floor includes vinyl plank flooring in hallway, a main bathroom with quartz countertops and three generously sized bedrooms with berber carpet and large windows. Primary bedroom includes a large walk in closet and an ensuite featuring quartz countertops with double sink, glass shower and soaker tub ideal for relaxation and rejuvenation. The unfinished basement includes enlarged windows, ready to be transformed into additional living space or recreation areas. Nestled in the family-friendly community of Rivers Edge, enjoy being surrounded by scenic trails perfect for outdoor adventures and just minutes away from beautiful beaches where summer memories are made. Don't miss out on this incredible opportunity! (id:60569)
3060 Rotary Way Unit# 311
Burlington, Ontario
Discover comfort, style, and convenience in this beautifully appointed 1-bedroom condo located in the heart of North Burlington. Featuring warm hardwood-style flooring throughout, this bright and airy unit offers a functional open-concept layout with a dedicated dining area—perfect for entertaining or everyday living. The modern kitchen is equipped with stainless steel appliances, a breakfast bar for casual meals, and opens seamlessly into the living space. Step out onto your private balcony and enjoy peaceful views of the pond—a serene escape right at home. The spacious bedroom easily fits a king-size bed and boasts a generous walk-in closet, providing plenty of storage. Additional features include in-suite laundry with a stacked washer/dryer, one underground parking spot, and a private storage locker. Located just minutes from the 407, and within walking distance to shops, a medical clinic, and the Haber Community Centre, this condo blends urban convenience with natural charm. Perfect for first-time buyers, downsizers, or investors—this is low-maintenance living at its best. (id:60569)
H10/108 - 4525 Kingston Road
Toronto, Ontario
50% SHARE SALE OF THE BUSINESS! Excellent opportunity to join one of the fastest growing Pizza Franchise in Ontario. TURNKEY business that you can join right away! Located in the bustling Morningside Crossing plaza - at the intersection of Morningside Ave, Kingston Rd AND Lawrence Ave - this location benefits from high foot traffic ensuring steady flow of customers. With well-known grocery stores as well as an LCBO in the plaza, there is always a demand for Pizza! With ample parking in the plaza and easy public transit access, this pizza store is an EXCELLENT BUSINESS OPPORTUNITY even for a first-time business owner. ***Brand New Modern Interiors ***Secured 10 Year Lease ***This is a 50% shares sale of business of the Incorporation ***The Seller is also open to offers to buy the full business (id:60569)
318 - 8 Mercer Street
Toronto, Ontario
Ideal Investment Mercer St. Condo with a AAA Tenant in Place. In The Heart Of Toronto Entertainment District. One Bedroom Plus 48 Sq. Ft. Open Balcony. Open Concept. High End Finishing. Perfect Location. Steps To P.A.T.H. System, Restaurants & all the City has to Offer. (id:60569)
B101 - 121 King Street W
Toronto, Ontario
Health Food Store in PATH downtown. A Great oppertunity to own and operate a proven business over 18 years and Going! Business potential is getting better every month! The owner is motivated and wanted to retire! Only 5 days a week, only 8 hours a day business. All the weekend and statutory holidays that you can enjoy with your family! If you are passionate about human health and you have friendly personality, this is the right business for You! Minimum trainning is required with some needed knowledge, then you could run and make a very good living with a full of pride of helping people too! (id:60569)
67 Sunrise Drive
Hamilton, Ontario
Welcome to 67 Sunrise! A Turn-Key, Fully Renovated Legal Multi-Family Bungalow in Desirable East Hamilton! This beautifully updated home features 3 bedrooms, a modern kitchen, and a stylish full bathroom on the main floor. Professionally renovated with attention to detail, you'll find built-in stainless steel appliances, quartz countertops, a countertop stove, engineered flooring, and modern finishes throughout. The fully finished basement with separate entrance offers incredible versatility. It includes a spacious family room, second kitchen with dining area, a large bedroom, and an additional room perfect for a home office, den, or playroom. Ideal setup for multi-generational living or potential income. Situated within walking distance to Glendale Secondary and Viola Desmond Elementary, and close to parks, bus routes, Eastgate Mall, and the Red Hill Expressway. Future Go Station access just minutes away. Key upgrades include: New main water line from the city, 200-amp electrical service, New furnace, Stainless steel appliances, Quartz countertops & backsplash, Undermount cabinet lighting, Washer & dryer, LED lighting with built-in nightlights, New plumbing, Luxury vinyl plank flooring, 7 baseboards Enjoy a fully fenced backyard with fresh grass, storage shed, large driveway, and carport parking for multiple vehicles. All renovations completed with proper city permits. Don't miss the full list of updates available in the supplements. (id:60569)
536 Juliana Drive
Strathroy-Caradoc, Ontario
Nestled on a generous 0.5 acre lot being surrounded by stunning perennial gardens, this spacious custom built home is a perfect fit for your growing family with over 2800 sq ft living space. This beautiful home boasts 4 spacious bedrooms, 2.5 baths plus a main-floor versatile room that can serve as a fifth bedroom or office. Enjoy the convenience of a 2.5 garage with 240-volt outlet, providing ample space for storage and electrical car charging. Plus, with owned solar panels on the roof, you will benefit from sustainable energy that sells hydro back to the city every month, giving you added savings and eco-friendly peace of mind. Open concept main floor has spacious living room with fireplace, seamlessly flowing into the dinning room and designed Kitchen with custom cabinetry. Upstairs, the spacious master suite is a true retreat with the most amazing en-suite/walk-in closet combos that we have ever seen. Three additional generously sized bedrooms, a 5-piece main bath, and a convenience second-level laundry complete the upper floor for growing family. Lower level has excellent natural light, rough-in for future bath & walk-up steps to the garage. Step outside onto the finished stone patio(over 1000 sq ft), easily accessible from the dinning room, where you can enjoy the outdoor space. Beautiful exterior landscaping from front to back with flower beds, fruit tress, fenced vegetable garden, raised cut flower beds, shed, and more for garden lovers to explore. Bonus features include WiFi controlled in-ground sprinkler system, air treatment system(APCOX), central vacuum system, whole home steam humidifier system, Fotile exhaust hood, EV charging outlet. You would need to see in-person to appreciate what this amazing property has to offer, book your showing today and you will not be disappointed. (id:60569)
171 Belmore Court
Milton, Ontario
This beautifully designed 5,000 sq. ft. home features 5+3 bedrooms and 5+1 bathrooms, with wide plank hardwood floors, 10-ft ceilings, crown molding, LED chandeliers, and pot lights throughout. The gourmet kitchen offers quartz countertops, a large island, extended cabinetry, and premium KitchenAid appliances. Upstairs includes 5 spacious ensuites, including a luxurious primary suite with a spa-style bath. The legal 2-bed + den basement apartment has a separate entrance, full kitchen with high-end appliances,perfect for rental income or in-laws.The fully interlocked, landscaped lot offers cedar-lined backyard privacy. A must-see family home! (id:60569)
206 - 4025 Kilmer Drive
Burlington, Ontario
Looking For A Stunning Condo In A Vibrant Community? Look No Further ! Our Beautiful And Spacious Condo In Tansley Community Has Everything You Need And More. Open Concept Floor Plan, A Spacious Kitchen With Brkfst Bar And Plenty Of Counter Space, Principle Bedroom With Lrg Closet, You'll Have All The Space You Need To Live Comfortable. 2nd Room Can Be Used As A Bedroom Or Office Space. Convenient En-Suite Laundry, Mins Away From Amenities And Public Transport. This An Excellent Opportunity To Own This Beautiful Condo And Make It A Home. Great Investment And Perfect For First Time Home Buyers !! (id:60569)
1263 Hawk Ridge Crescent
Severn, Ontario
Welcome to luxury living in the prestigious Hawk Ridge Estates at 1263 Hawk Ridge Crescent, located in beautiful Severn, Ontario. Located on a 1.6-acre estate lot, this custom-built bungalow boasts over 6,000 sq. ft. of finished living space with breathtaking views overlooking Hawk Ridge Golf Club. Step inside and experience exquisite craftsmanship throughout. The custom kitchen is a culinary dream, featuring elegant crown moulding, ample white cabinetry, stainless steel appliances, and a large island with a breakfast bar perfect for casual dining and entertaining. This 4-bedroom, 4-bathroom executive home offers an exceptional layout. The primary suite is a true retreat, complete with French door entry, vaulted ceilings with wood beams, an oversized window, and a spacious walk-in closet. The 5-piece ensuite is a spa-like sanctuary, offering ultimate relaxation. Designed for both comfort and elegance, the formal dining room sets the stage for memorable gatherings, while the living room features a gas fireplace, creating a warm and inviting ambiance year-round. The three-season sunroom, bathed in natural light, showcases a custom coffered ceiling and leads to the expansive back deck, where you'll find a saltwater pool perfect for summer enjoyment. The fully finished lower level is an entertainer's dream, offering abundant natural light, a spacious living area, and a sliding glass door to the expansive backyard and hot tub. Additional highlights include a dedicated office space, exercise area, and library. The indoor elevator seamlessly connects every level of the home, including the attached three-car garage for added convenience. This home boasts outstanding curb appeal, with a solid stone exterior, ample parking, and meticulously landscaped grounds. Enjoy the best of both worlds peaceful estate living with championship golf at your doorstep, all the while being just minutes from downtown Orillia's restaurants, shopping, and entertainment. (id:60569)
8 Sandalwood Court
Barrie, Ontario
LIVE WELL IN A BEAUTIFULLY RENOVATED 3,100 SQ FT FAMILY HOME IN THE DESIRABLE NEIGHBORHOOD OF INNISHORE CLOSE TO KEMPENFELT BAY! Welcome to 8 Sandalwood Court - this one truly checks all the boxes! Located in the highly sought-after Innishore neighbourhood, you'll be just minutes from Wilkin's Beach, Wilkin's Walk Trail, parks, golf, and within a top-rated school area. With its classic red brick exterior and beautifully upgraded family-friendly layout, this home offers over 3,100 finished sq ft of living space, perfect for relaxation and entertaining. The interior has been thoughtfully renovated featuring beautiful crown moulding, pot lights, neutral decor and finishes throughout. Step into the grand entryway and be wowed by the custom staircase. The spacious interior showcases hardwood floors throughout, with a gorgeous kitchen featuring white cabinets with under-cabinet lighting, stainless steel appliances, quartz counters, backsplash, and a large island that also serves as an eat-in area with a built-in microwave and wine rack. The family room with a stone-surround fireplace and the dining and living areas offer endless entertainment space. Four well-sized bedrooms include a massive primary suite with a walk-in closet and a luxurious ensuite featuring a glass-enclosed shower, soaker tub and travertine marble finishes. Modernized bathrooms, main floor laundry with garage access, owned water heater, and central vac add even more convenience. The finished basement is the perfect space for relaxation and play, with a rec room with a fireplace, a den, powder room, and tons of storage. Enjoy a sprinkler system in the front and backyard, a 10x12 shed for extra storage, and a gas BBQ hook-up. Unwind in your 6-seater saltwater Arctic Spa hot tub with 28 jets and built-in Wi-Fi. This home is ready for you to move in and start making memories! (id:60569)

