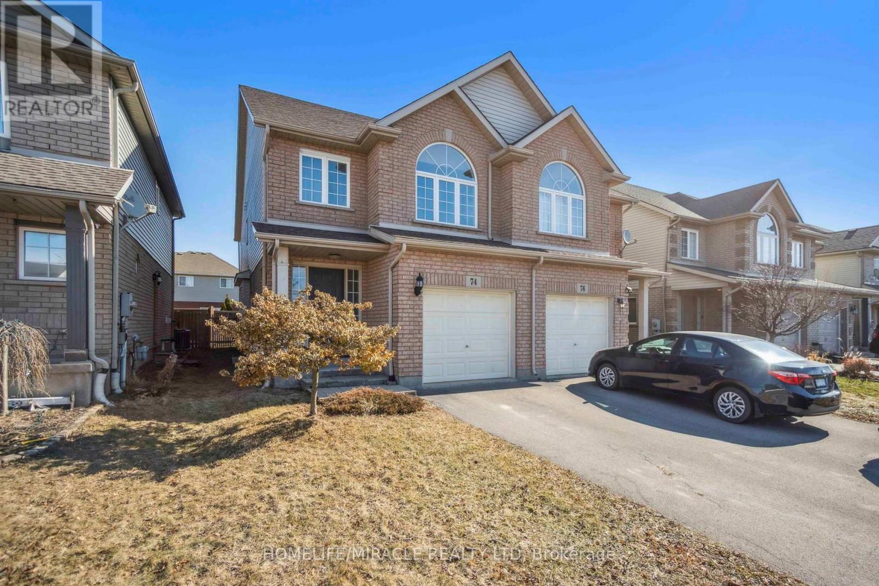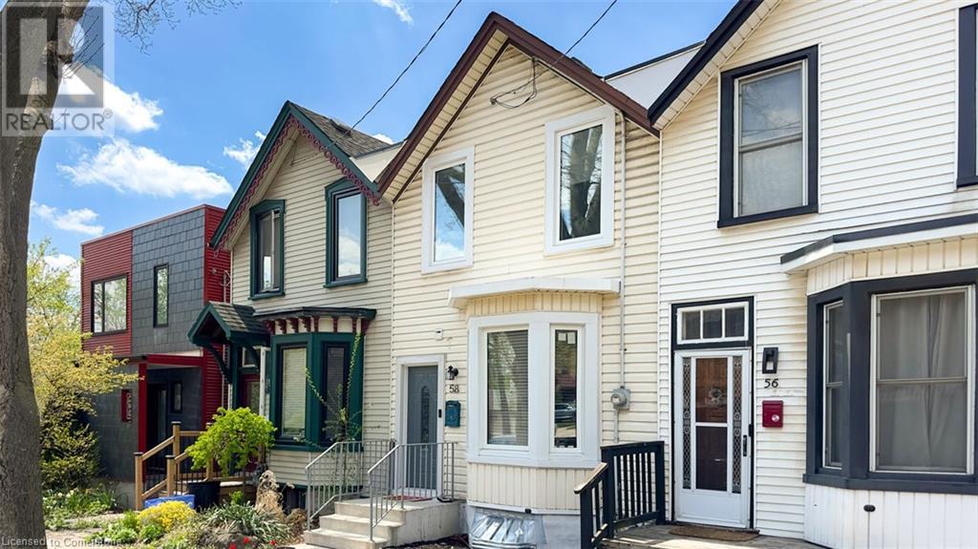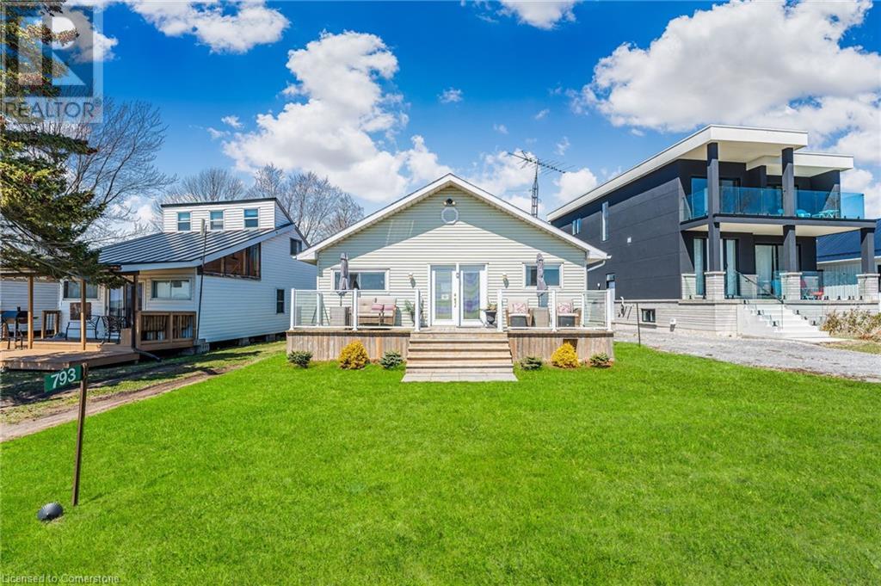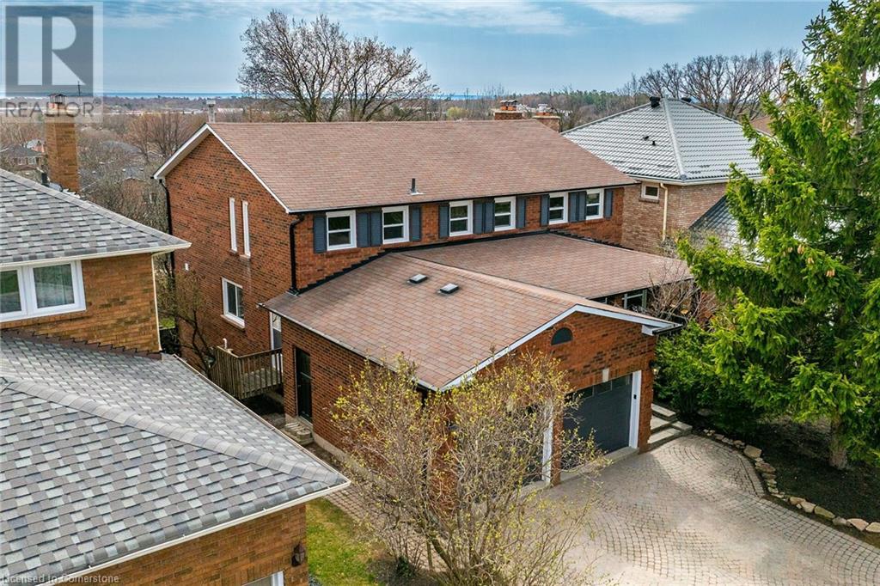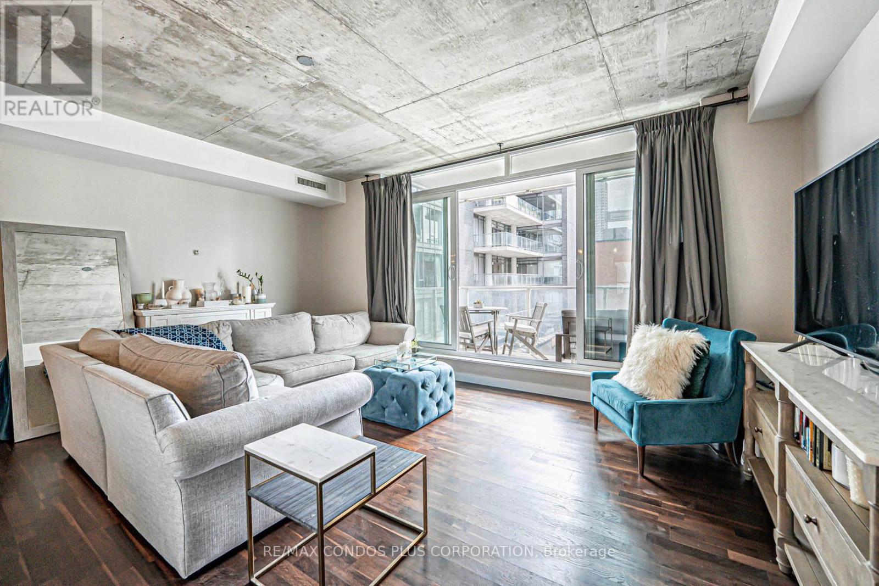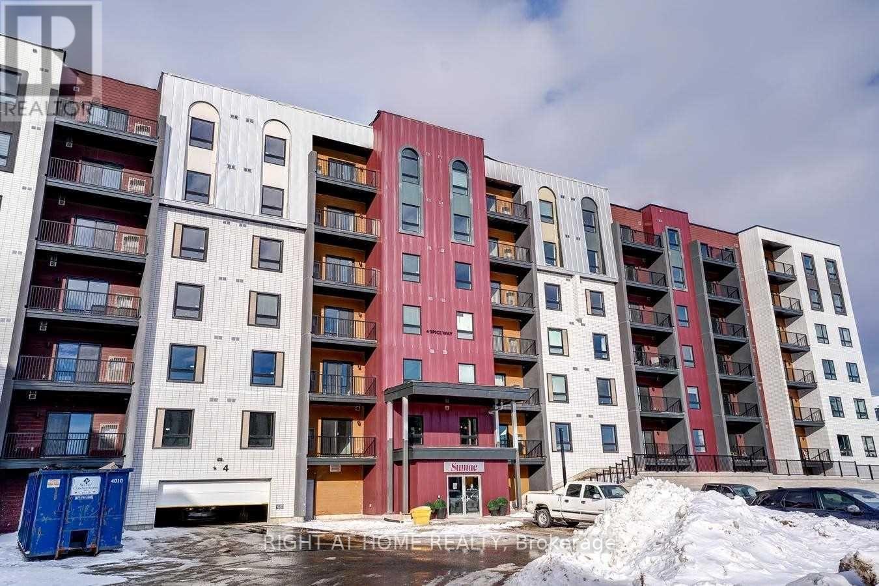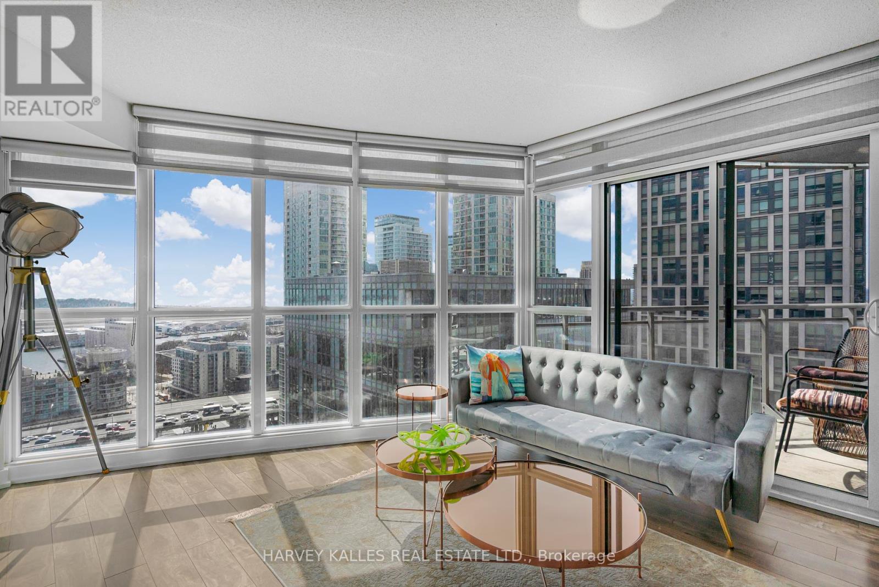1909 - 15 Queen Street S
Hamilton, Ontario
Experience upscale living on the 19th floor at Platinum, a standout building in downtown Hamilton. This Paris suite features 02 bedrooms, 02bathrooms, and a balcony, offering a blend of elegance and functionality with quartz countertops, wood laminate flooring, and 9-foot ceilings. The open layout maximizes light, ideal for entertaining and relaxation. The kitchen includes ample cabinetry, stainless steel appliances, quartz counters, and an island seating four, leading to a spacious living room with a balcony. The primary bedroom boasts a luxurious ensuite with a large shower, while the second bedroom has ample closet space near a full bathroom. Located in the bustling downtown area, you are just steps from pubs, cafes, restaurants, and essential services, as well as the Hamilton GO Centre and the upcoming LRT. The location is also minutes from McMaster University, Mohawk College, St. Josephs Health Centre, and the 403 highway. (id:60569)
74 Raspberry Trail
Thorold, Ontario
Discover the perfect blend of comfort, convenience, and investment potential with this beautifully maintained 3+1 bedroom, 4-bathroom semi-detached home in Confederation Heights. Thoughtfully designed for modern living, this property offers spacious interiors, a separate side entrance, and high-quality upgrades, making it an excellent choice for families, investors, or first-time homebuyers. The main level features a bright and open-concept living area, perfect for entertaining, along with a well-equipped kitchen featuring a brand-new gas stove and dishwasher, with direct access to a fully fenced backyard. Upstairs, you'll find a spacious primary suite with a walk-in closet, a jacuzzi tub, and a separate shower. Two additional bedrooms and a full bathroom provide ample space for family living. The lower level, with its separate entrance, includes a bedroom, laundry, a full 3-piece bathroom, and two egress windows, presenting excellent rental income potential or in-law suite possibilities. This home also boasts a brand-new roof (2024) for long-term durability and a new furnace (2023) to enhance energy efficiency and year-round comfort. Located in a prime area, it offers easy access to Brock University, Highway 406, shopping centers, and local amenities. Whether you're searching for a move-in-ready family home or a high-yield investment property, this one checks all the boxes. (id:60569)
58 Margaret Street
Hamilton, Ontario
Imagine stepping into a home where every detail has been carefully considered. It's a meticulously renovated 3+1 bedroom sanctuary. Located in a prime Hamilton location, this turnkey property offers the perfect blend of comfort, style, and investment potential. Completely transformed in '22, this home boasts a comprehensive renovation showcasing superior craftsmanship and quality materials. You'll be captivated by the luxurious vinyl flooring flowing seamlessly throughout the entire space. Energy efficiency with Eco Choice triple-glazed windows. Comfort is guaranteed year-round with a recently installed Lennox furnace, automatic humidifier & A/C system, in March '22 and backed by a 10-year parts warranty. The heart of the home, the kitchen, has been modernized with sleek design and features a convenient water filter faucet system. Two fully renovated bathrooms offer a spa-like experience, complete with contemporary fixtures and finishes. Enjoy the ambiance created by LED pot lights in every room, complemented by above grade new plumbing and ESA-certified wiring. While all new doors, baseboards, and trim add the finishing touches to this carpet-free haven. The walk-out basement is ideal for an in-law suite or multi-generational living. A rear two-car driveway provides convenient parking. The fully fenced yard offers privacy and security for your family and pets. Just minutes from trendy & vibrant Locke Street, Westdale Village. Its proximity to McMaster University & Hospital, Columbia College and the highly-regarded Westdale High School makes it perfect for families and students alike. Commuting is a breeze with easy access to the 403, future Hamilton LRT, and both West Harbour GO and Hamilton downtown train stations, while transit and a GO bus stop are literally steps away. Its prime location and desirable features make it incredibly easy to rent to students, offering a lucrative income opportunity. Don't miss this chance to own a meticulously renovated property! (id:60569)
1587 Haldibrook Road
Caledonia, Ontario
Rural Elegance Redefined! Spectacular must view 1.51 acre country property boasting prime south of Hamilton - east of Ancaster location - northwest of Caledonia. Set well back from paved road is stunning 2014 “Venture built brick/stone/stucco clad bungalow adorned with beautiful landscaping surrounded by peaceful farm fields introducing 2,261sf of immaculate interior, 2,406sf professionally finished lower level & 1,013sf triple car garage. Showroom Condition best describes this one owner home enjoying an endless amount of features/upgrades incs 9ft MF crown moulded ceilings, gleaming hardwood floors, insulated/sound-proofed interior walls & 36” wide interior doors complimenting soft, warm neutral décor. Inviting covered front porch provides entry to grandiose, extra-wide foyer leading to open concept living room enhanced with p/g fireplace, flanked by gorgeous built-in wall unit & 4 panel sliding door walk-out to 224sf covered entertainment venue - segueing seamlessly to Gourmet’s Dream kitchen sporting quality “Winger” cabinetry, granite countertops, tilr back-splash, designer breakfast bar island, hi-end stainless appliances & adjacent dining room incs garden door porch walk-out. Continues to lavish east-wing primary bedroom complete w/4pc en-suite incs heated tile floors & huge walk-in closet, 4pc main bath, 2 roomy bedrooms, office/den (possible bedroom), 2pc powder room, bright/roomy laundry room & convenient direct garage entry. Bring the entire family & all your friends too - because the 1,800sq plus, open & airy designed lower level family room, will accommodate everyone in stylish comfort. Large cold room & utility/storage room ensure all lower level space is utilized. Notable extras -p/g hi-eff furnace, AC, HRV, C/VAC, excellent water well, water purification, 200 amp hydro, p/g stand-by generator, 12x10 garden shed, 288sf stamped rear concrete patio, multi-zone full outdoor irrigation extending along side stately paved driveway & so more. FLAWLESS! (id:60569)
793 Lakeshore Road Road
Dunnville, Ontario
‘Escape to the Lake’! Irresistibly-priced 3 bedroom cottage retreat in the pulse of ‘cottage country south’! Skip the gridlock and arrive at this lovely fully insulated cottage which has 820sf of updated & vibrant living space, and best of all, it’s perched steps from the lake with jaw-dropping views! A lake facing front porch (224sf) with sleek glass railings invites you into a preferred interior layout starring a custom large kitchen w/ an island & panoramic lakeviews. Expansive dining area offers ample space for family/friends to gather after a sun-soaked day at the beach. This space freely connects to a large living room w/ a propane fireplace that sets the mood for game nights or movie marathons. A modern 4pc bath at the rear of the cottage is perfect for rinsing off sandy toes! Patio door leads to an elevated rear deck (350sf) is perfect ‘chill out’ area after a long day in the sun highlighted with a large steel framed gazebo (13x9). The expansive backyards unfolds with an interlock patio with a firepit (15x19) for starry nights, and shed w/ hydro (10x12). Note: 2000 gallon cistern & holding tank, fibre optic internet, maintenance-free vinyl siding/windows, & furnishing included (neg). Conveniently located close to downtown Selkirk, minutes to Port Dover, and relaxing 40min commute to QEW, Hamilton, GTA. Seize the summer at the beach – there’s no life like lake life! (id:60569)
2816 Huntingdon Trail
Oakville, Ontario
Rare opportunity! Proudly offered for the first time by the original owners, this beautiful home has never been on the market until now. Discover refined living in this exceptionally updated full brick, two-storey residence nestled in Oakville’s prestigious Clearview neighbourhood. Perfectly positioned on a peaceful ravine lot with a walk-out basement, this home offers the unique blend of natural beauty & elegant design. The main level features new engineered hardwood flooring & crown moulding throughout the formal living, dining, & family rooms, creating a seamless flow of warmth & sophistication. The bright kitchen is both stylish & functional, complete with quartz countertops, stainless steel appliances, floor-to-ceiling pantry, & a walk-out to the upper deck- an ideal setting for morning coffee or evening unwinding with treetop views to the lake. The cozy living room, anchored by a brick wood-burning fireplace, offers a second walk-out to the deck, extending your living space outdoors. A powder room & main floor laundry convenience complete this level. Upstairs, are four generously sized bedrooms, including spacious primary retreat featuring custom walk-in closet & spa-inspired 5-piece ensuite. Bathrooms on the upper level have been tastefully updated with contemporary finishes to complement the home’s timeless character. The fully finished walk-out basement is designed for entertaining & relaxation, featuring an expansive open-concept recreation area, bar area, full bathroom, cold storage, & direct access to the private backyard. Additional highlights include inside entry to a double car garage, garage door openers, & interlock driveway parking for 3 cars. Located on a quiet street in an established community, with access to top-ranked Oakville schools, & just minutes from major highways(QEW & 403) & GO Station. This remarkable property offers the lifestyle you've been dreaming of, a true blend of elegance, functionality, & serenity- living at its finest. (id:60569)
424 - 75 Portland Street
Toronto, Ontario
Experience the best of King West Loft living at Seventy5 Portland. This supersized 1-Bedroom + Den, 2-bathroom corner suite is where bold design meets unbeatable lifestyle. Relax , Unwind with almost 1,000 SF of modern, open-concept space curated for both function and flair. Enjoy Soaring 9-ft exposed concrete ceilings, and south facing floor-to-ceiling windows that flood the home with natural light. White Modern Cabinetry, Hardwood Floors, Quartz Countertops & Full-sized Stainless Steel Appliances accent an Oversized, Kitchen Island that creates a stylish hub perfect for everyday living or effortless entertaining. Retreat to your king-sized Primary Bedroom, complete with a large walk-in closet and a luxurious 4-piece ensuite featuring a Soaker Tub and separate glass-enclosed shower. The versatile den with a full window offers the ideal flex space for a second bedroom, home office, gym or creative studio. Step out through the Double Glass Sliding Doors to your private south-facing terrace with gas BBQ hookup and City Views. This is the ultimate urban oasis where you can relax, entertain, and soak in the city skyline. Perfectly positioned in Toronto's thriving Fashion District, you're steps to King Street West, Victoria Memorial Square Park, Shops & Restaurants at The Well, Queen West, world-class dining, and even Billy Bishop Airport & Waterfront Trails. Parking, Locker and Bicycle Rack included...because true downtown living shouldn't mean making any compromises. Ready to elevate your lifestyle? Suite 424 isn't just a condo it's your next great chapter in life. See Video Tour for more. (id:60569)
51 Ever Sweet Way
Thorold, Ontario
One year NEW Freehold 3 Bedroom, 3 Bathroom Townhouse in Brand New Community (Rolling Meadow) in Thorold, located in the heart of the Niagara Region at Davis Rd & Lundy's Lane. Enjoy high Ceilings on main level and spacious basement ready to make it your own. Stained oak staircase, carpet free environment with hardwood flooring on main level, new luxury vinyl flooring on second floor, and a modern kitchen upgraded from builder with an eat-in area. Rough in EV Charger in the Garage. The master bedroom includes a walk-in closet and 4 pc ensuite. Conveniently situated less than 10 minutes from Brock University and Niagara College, and just 10 minutes Niagara's largest shopping destination, the Pen Centre. Some images virtually staged. A quick convenient drive to the QEW. (id:60569)
603 - 4 Spice Way
Barrie, Ontario
Bisto 6, Sumac Condos is a thoughtfully designed building with incredible amenities. This community is conveniently located minutes from the GO station, Park Place shopping centre, Tangle Creek Golf Course and minutes away from Downtown Barrie. This bright South facing, beautiful unit boasts a large open concept kitchen design overlooking the great room with thousands spent on upgrades. The large bedrooms are complimented by its ideal split design, allowing for privacy and convenience. The master bedroom is spacious with a walk in closet and stunning ensuite bathroom. Upgrades throughout were thoughtfully chosen. Do not miss the opportunity to call this unit, located on the penthouse/top floor, your new home. (id:60569)
374 Raines Street
Georgina, Ontario
In the heart of Roches Point in Keswick Georgina, this rare 0.255-acre severable double corner lot presents endless opportunities with C1 Commercial Zoning offering residential, professional, or business use potential! Just minutes from Lake Simcoe's Cook's Bay, top-rated schools, shopping, and restaurants, this property is also a 15-minute drive to Hwy 404 for easy commuting. The main building, currently undergoing planned renovations with permits, boasts 2,961 sq ft above grade plus a 598 sq ft basement. The proposed layout features 4 spacious bedrooms and 4 bathrooms, including a luxurious primary suite with a 5-piece ensuite, vaulted ceilings, and double-wide closets. The main level offers a formal dining room, pantry, living room, family room, and a secondary family space with a kitchenette and wet bar all designed with high-end finishes like hardwood floors, custom backsplash, pot lights, and stone countertops. The home will also feature a new natural gas furnace, 100 AMP electrical service, and a covered front porch, enhancing its curb appeal. A fully renovated 736 sq ft second bungalow sits on the same lot, offering 2 bedrooms, 1 full bath, an open-concept living and dining area, and a brand-new kitchen with a floating center island. Upgraded with new laminate flooring, LED pot lights, fresh white paint, efficient baseboard heaters, and a sliding door to the yard, this space is move-in ready. With two detached dwellings and multi-use zoning, this property is perfect for homeowners, investors, or business owners looking to establish a healthcare office, vet clinic, retail store, or restaurant in a thriving lakeside community. Plus, it's nestled near Lake Drive N, known for its panoramic, unobstructed views of Lake Simcoe and prime real estate properties. A rare opportunity with incredible potential! Seller can complete interior reno on main dwelling at additional costs of no less than approximately $250K plus no less than 60K for stucco exterior. (id:60569)
56 Ivordale Crescent
Toronto, Ontario
Lovely Family Home in an Incredible and Desirable Neighborhood Of Wexford Maryvale. Home Features an Open Concept Living Space, with Large Living Room Brightly Lit Dining and Renovated Kitchen. Warm Natural Finished Floors with 3+1 Bedrooms Large Enough For a Growing Family. Home Has Separate Basement Living Space with Full 4 pc Bathroom, Open Concept Living, Dining Room and Bedroom Great for Family or Guests. Brand New Appliances, newly installed flooring, Large Laundry and Storage Area. 4 Car Driveway Perfect for Over Sized Vehicles. Guests Don't need to Worry About Finding Street Parking. Fully Fenced Yard Takes The Worry Away so Your Furry Friends Can Play and Safely Roam Free. Location Is One of The Key Features. Located Within Walking Distance For All Your Shopping Needs. Local Schools Rated Some of the Best, Including Catholic, TDSB & Private All Within Walking Distance. Hwy 401 & DVP are a Mere 5 Min Drive to Get You Where you need to Be. This Home Will Give you Everything You Need With The Perfect Blend Of Warmth Comfort And Style. Roof Replaced June 2017. Boiler Replaced October 2017. AC Wall Unit Installed April 2021. (id:60569)
2909 - 21 Iceboat Terrace
Toronto, Ontario
Bright & Luxurious 2-Bedroom Corner Suite with Unobstructed South Lake Views Welcome to 21 Iceboat Terrace a show-stopping southwest corner unit offering breathtaking panoramic views of Lake Ontario and the iconic Toronto skyline. With floor-to-ceiling windows and an abundance of natural light, this 2-bedroom, 2-bathroom residence offers the perfect blend of style, comfort, and sophistication. The open-concept layout is ideal for modern living, while the sleek, contemporary kitchen is equipped with Miele appliances, stylish cabinetry, and ample counter space perfect for both everyday cooking and entertaining. The primary suite features a generous closet and a private ensuite, while the second bedroom offers flexibility for a guest room, home office, or growing family. Step out onto your private balcony to enjoy spectacular sunsets and serene lake views your own personal oasis in the sky. This unit includes one parking space and a locker, adding even more convenience. Residents enjoy access to world-class amenities, including a fully equipped fitness center, indoor pool, games room, party room, and 24-hour concierge. Located in the heart of downtown, you're just steps to parks, waterfront trails, TTC, shops, restaurants, and some of Toronto''s top attractions. Don''t miss your chance to experience elevated city living in one of Toronto''s most desirable waterfront communities!'' (id:60569)


