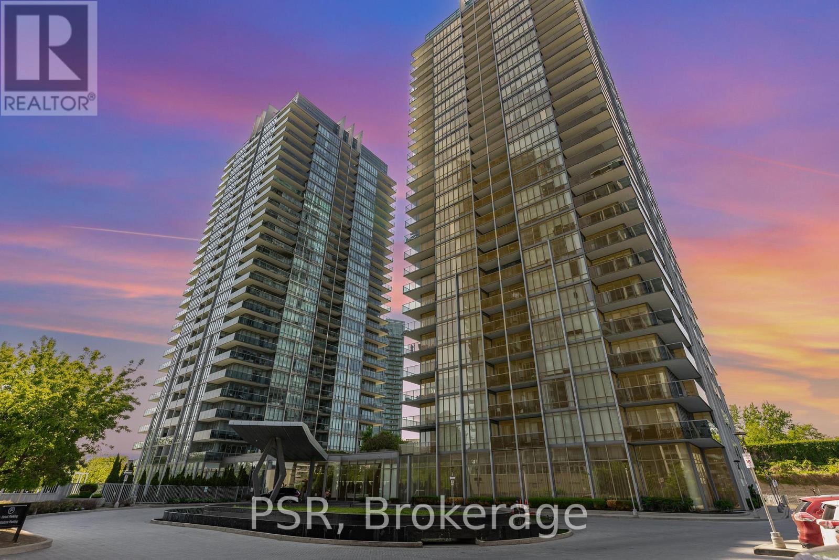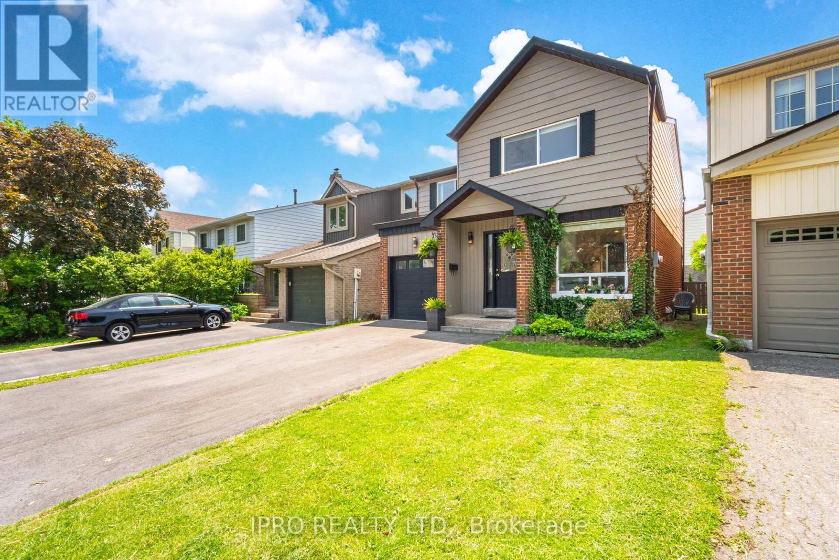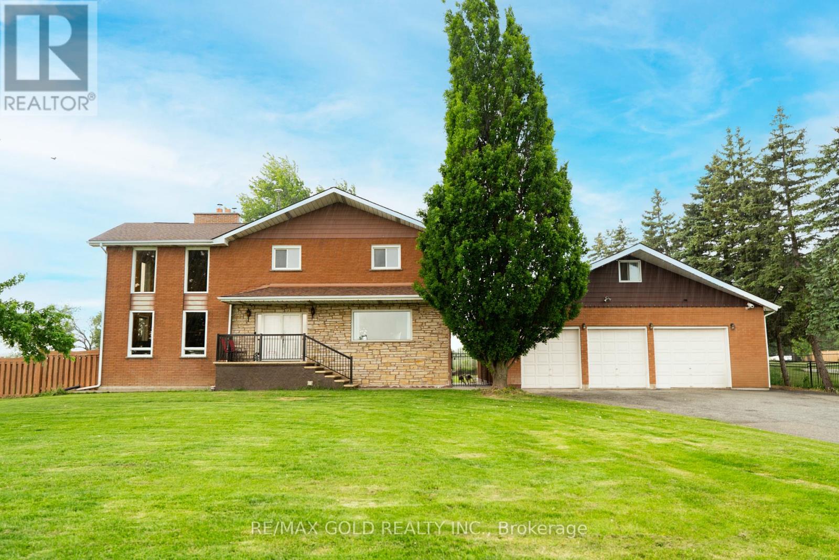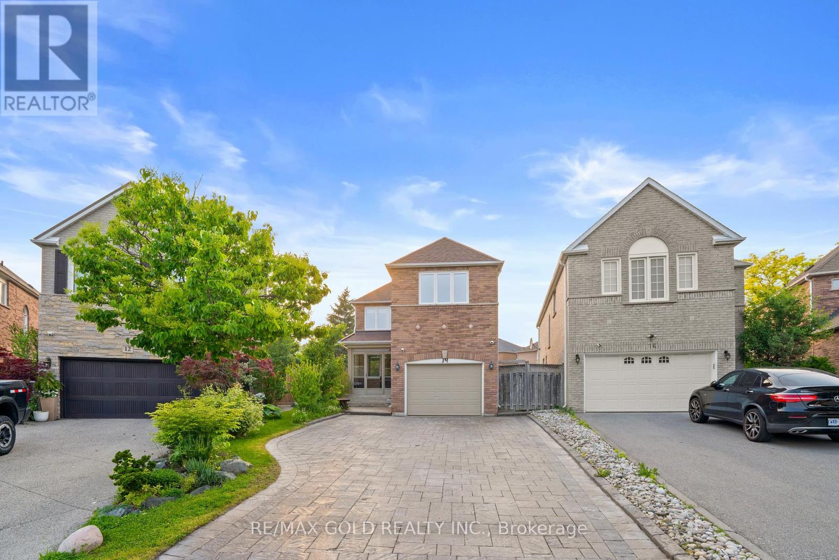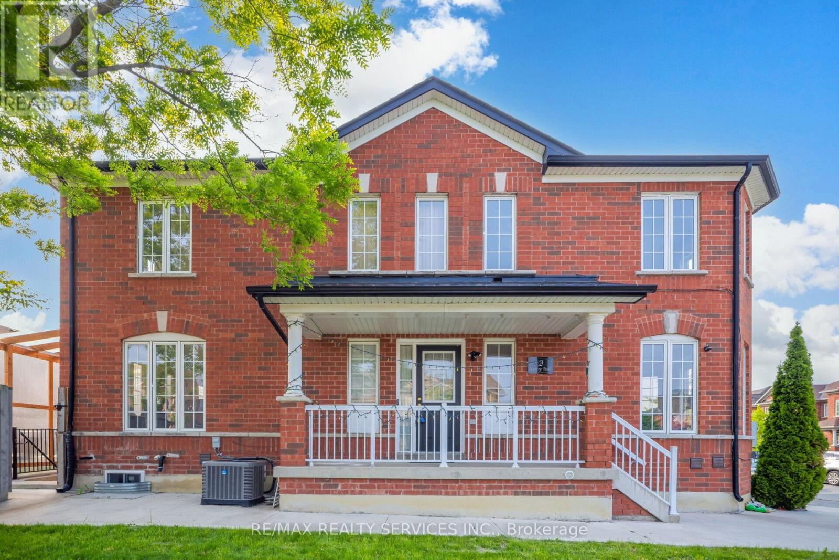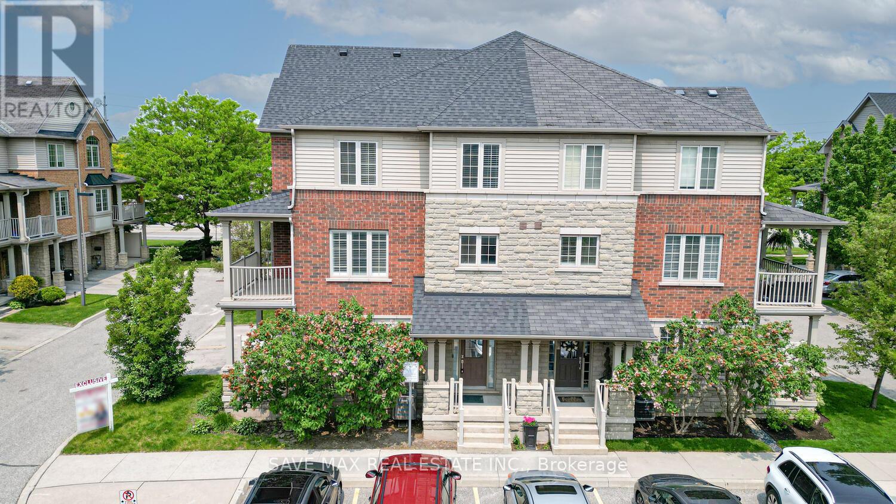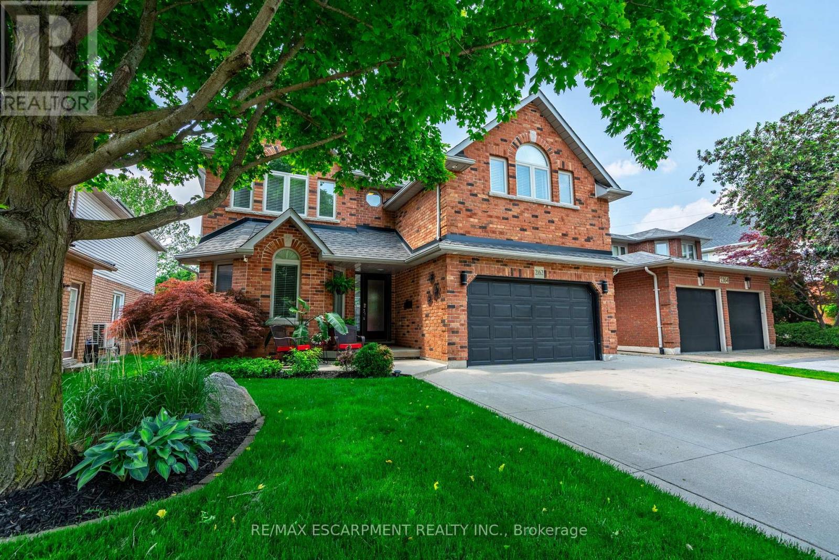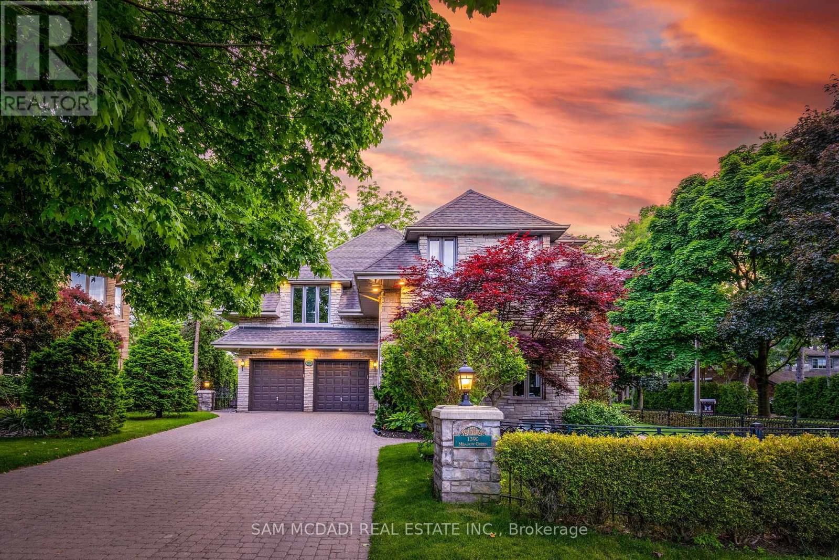16 Polygon Court
Brampton, Ontario
Fabulous Det 4 bedrooms 4 bathrooms 2608 sq ft in Heart Lake West. Walk to Morris Kerbel Park. Freshly painted, new flooring on main and 2nd very large primary bedroom w/double door entry, combined with sitting room. Walk-in closet + double closet. 5pc ensuite/sep shower. + 3 other great size bedrooms. Gourmet eat-in kitchen w/ stainless steel appliances. Walk out from breakfast room to oversize deck. Child friendly court location backing onto greenbelt. Low maintenance concrete driveway & walkway. Legal Basement Apartment. option to rent 2 different tenant's for extra income "Let's Make A Bond" CAC & Window 2017. Roof shingles 2023, driveway 2017. Close to Etobicoke Creek Trails. Near 410, School, Church, Shops. Big Box Stores (id:60569)
1437 Thistledown Road
Oakville, Ontario
Stunning updated home in the heart of Glen Abbey! Features newer white kitchen with modern finishes (2024), new flooring (2024), and a newer roof (2023). Spacious layout with 3+1 bedrooms, ideal for families or working professionals. Enjoy an amazing backyard oasis with a saltwater in-ground pool, 3-hole putting green, and plenty of space for entertaining. Finished lower level offers additional bedroom or office space and a spacious rec room. Walking distance to the Monastery Bakery and shops. Additional highlights: Double car garage, Close to top-rated schools, Steps to Glen Abbey Golf Course & scenic trails, Family-friendly neighborhood, Newer Lennox furnace (2022), Updated electrical panel with EV charger in garage, Pool liner (Branders 2022), Pool pump (Total Tech 2023), Newer windows and sliding door still under warranty, Spray foam insulation and sound proofing in basement, Custom walk in closet off primary, 3 hole putting green (2020), Wireless surveillance cameras and doorbell, New flood lights in front yard. Move-in ready and perfectly located! (id:60569)
2906 - 88 Park Lawn Road
Toronto, Ontario
A one-of-a-kind luxury condo with a PRIVATE DOUBLE GARAGE. Where waterfront elegance meets urban sophistication. Welcome to your private sanctuary in the sky! This exceptional and spacious 2-bedroom + large den (easily a 3rd bedroom), 2-bath suite offers 1,330sqft of refined interior space, and a 120 sq ft private patio surrounded on 3 sides by the suite. With 2 entrances to breathtaking panoramic views of Lake Ontario and the Toronto's skyline, framed by true floor-to-ceiling windows along the entire suite facade and soaring 10-ft ceilings. Designed for elevated living, this open-concept home features custom modern chandeliers, bespoke cabinetry, and built-in central vacuum system. The chef inspired kitchen includes high-end appliances, new dishwasher and abundant workspace, while the oversized den adapts easily to your lifestyle as an office, guest room, or media space. The primary suite is a serene retreat with walk-in closet and spa-like ensuite with marble floors, a jacuzzi tub and a separate walk-in shower. A spacious second bedroom and full guest bath offer comfort and privacy. The suite has extensive storage and closet space, each with custom cabinetry/space savers. A rare private double car garage, outfitted with hydro rough in and EV-ready, offering unmatched convenience and security-an exceptional amenity in Toronto condo living. Adding to the suite exclusivity, the securely over-elevatored building includes a rest stop on the 29th floor. Plus, there is a 24-hour live concierge and separate security. Set in a premium building with the city's largest marble lobby and 30,000 sq ft of lifestyle amenities, including indoor & outdoor pools, 3 hot tubs, full fitness center, spa, party rooms, boardrooms, resident lounge, and 1 level of visitor parking. Located steps from the lake, with easy access to down town via car, waterfront trails or the Mimico Go Station, this is luxury redefined. Pets permitted under the rules and regulations of the condo corporation. (id:60569)
2095 Springdale Road
Oakville, Ontario
Amazingly appointed 2 storey detached home located in the popular community of West Oak Trails in Oakville, features 4+1 bdrms, 4 baths, nicely landscaped, newly built 2 car driveway (2024). Once you step inside, you'll immediately be impressed by the bright 2 storey entrance along with the ease and flow that the main floor offers. This home was completely renovated in 2019 with modern and tasteful finishes on every floor. Boasting 5-inch width hardwood flooring on upper levels, upgraded laminate in the basement, pot lights, smooth ceilings, California shutters, upgraded blinds, new light fixtures, plus stunning quartz counters in all main bathrooms and the dreamy kitchen. Nearing 1900 square feet on two levels, not including the fully finished basement with a huge rec area, 3-piece washroom, and bedroom-plenty of space for your family or perfect for a right-sizer that wants a move-in ready home. Appealing layout and a spacious kitchen with an open concept feel overlooking the family room with a view of the gazebo and patio. Bright and cheerful front and back gardens. The kitchen is magazine-worthy with its serene, not bright white cabinetry, under-mount sensor lighting, spacious counter area, quartz breakfast bar/table overlooking the family room, modern pendant over the counter, deep stainless sink, hooded stainless fan, gorgeous marble subway backsplash, corner glass feature cabinet, and high gloss 24 by 24 porcelain tiles underfoot wow! Second floor laundry is a plus! Freshly painted throughout. Furnace & AC (2020), humidifier (2020), shingles (2016), bathrooms, kitchen and flooring (2019), sprinkler front and back (2024), interlocking from front to backyard (2024), new washroom in master bedroom. If you are looking for a home thats been renovated, shows care of ownership with gorgeous on-trend selections, is located in a lovely Oakville neighborhood filled with parks, schools, nearby groceries, all conveniences, close to the hospital and a short drive to hwys. (id:60569)
734 Briar Crescent
Milton, Ontario
This Beautifully Renovated 4+1 Bedrooms, 3.5 Bathrooms Home located on a Quiet Crescent in the Family Friendly Dorset Park Neighbourhood. Spacious Open Concept Living/Dining Area with Large Window and Walk-Out to Backyard Patio. Custom Designed Kitchen with Quartz Countertops, Backsplash, Hardwood Floors, Crown Moulding, Modern Pot Lighting and Granite Vanities in all the Bathrooms. Fully Finished Basement with Separate Entrance - Perfect for In-Law Suite or Income Potential. Added Extra Washroom on 2nd Floor, Roof Shingles (2023), Furnace (2022), New Dining Room Blinds (2024), Extended Driveway (2024), Vinyl Flooring (2025) and Freshly Painted (2025). Enjoy the Large Private Deck, Perfect for Outdoor Entertaining. Prime Location, Close to Schools, Parks, Shopping and Just 5 Minutes to Hwy 401 and 5 Minutes to Milton GO Station. (id:60569)
13080 Centreville Creek Road
Caledon, Ontario
Welcome to your serene escape just minutes from the city! This meticulously maintained farmhouse offers an idyllic sanctuary while keeping you connected to urban conveniences. With a freshly renovated bathrooms that exudes comfort and modernity, every detail has been designed with care.This property features a detached garage with room for 15 cars plus ample parking in the driveway, making it perfect for families, guests, or even for those looking to start a small business or hobby. Picture hosting gatherings with friends and family or simply enjoying the extra space for your vehicles.The farmhouses neat and clean aesthetic invites you to envision your perfect living space. Imagine cultivating your garden, setting up a cozy fire pit, or simply soaking in the tranquility that this home provides.Experience the best of both worlds: the charm of country living paired with close proximity to the citys amenities. Whether you're looking for a family home, a peaceful weekend getaway, or a space to unwind, this farmhouse has it all! **EXTRAS** PLEASE SEE VIRTUAL TOUR FOR MORE PICTURES. (id:60569)
7095 Village Walk
Mississauga, Ontario
Stunning Semi Detached home in the prestigious Meadowvale Village, Move in Ready with newly built LEGAL basement apartment blends luxury and functionality for modern living. Sun-filled and spacious, this home captures the first rays of the morning sunrise and the glow of evening sunsets through the balcony, offering serene views with no homes behind for ultimate privacy. Step inside to a bright open-concept main floor with soaring ceilings, gleaming hardwood, oak staircase and expansive windows that flood the space with natural light. The layout seamlessly connects the living area, featuring a cozy 3-way fireplace in the family room, to a modern kitchen with new cabinets and upgraded appliances, and a dining and breakfast space perfect for gatherings. The upper level boasts a spacious primary suite with luxurious 5pc ensuite, ample closet space, and two additional bedrooms, all designed for comfort and practicality, plus a convenient separate laundry suite. Over $150K in upgrades elevate this home: fully remodeled bathrooms with premium finishes, a high-efficiency furnace/1.5T AC (10 years parts and labour), upgraded roof, 200-amp electrical panel with Level 2 Tesla EV charger, security system with 4 cameras, and many more. A newly built legal (approx. 600 sq ft) basement apartment with a separate entrance offers income potential, previously rented for $1,850/month, featuring 1 bedroom, 1 bath, a kitchen, and an additional rec room/office space. The beautifully landscaped backyard with exposed aggregate adds charm and functionality. Located in the catchment area for top-rated St. Marcellinus Secondary school, this home is steps from parks, banks, trails, shopping, and highways (401,407,410) for easy commuting. Freshly painted and move-in ready, this Meadowvale Village gem awaits book your tour today! (id:60569)
14 Twisted Oak Street
Brampton, Ontario
Absolutely Stunning & Fully Upgraded Home in Prime Springdale! Look no further this beautifully renovated gem is move-in ready and located in one of Brampton's most sought-after neighborhoods. Featuring a spacious layout with separate living and family rooms, this home showcases a family-sized upgraded kitchen with brand new stainless steel fridge and stove, pot lights, hardwood floors on the main level, zebra blinds, and a freshly painted interior. Enjoy the luxury of 4 generous bedrooms, all upgraded washrooms, a new furnace, and a partially finished basement. The exterior boasts a brand new front door, a covered porch, and a large interlocked driveway with no sidewalk offering parking for 5 cars. The expansive backyard is perfect for entertaining, complete with a hot tub and ample space. This upgraded beauty truly has it all don't miss your chance to call it home! (id:60569)
2 Iceberg Trail
Brampton, Ontario
BEAUTIFUL CORNER TOWNHOUSEWITH2ND UNIT DEWELLING (LEGAL BASEMENT APARTMENT), Gorgeous 1818Sqft corner toen house comes with Great layout and filled with lots of Natural light, Sep Living, family and dinning room, updated kitchen, Super Clean Freshly Painted 3 Bedroom, 3Washroom, Hardwood On Main Floor And Upper Hallway, S/S Appliances, Spacious Foyer, Good Sized Backyard, Huge Master With W/I Closet & 5Ensuite. Two bedrooms Legal Basement apartment with sep entrance rented to AAA Tenants at $1750.00. Tenants are willing to stayleave.Steps To Schools, Commercial Plaza, Park And Bus Stop and all other amenities. MUSTPROPERTY! ! ! (id:60569)
623 Maude Common
Burlington, Ontario
Welcome to 623 Maude Common, a beautiful end unit townhome in prime shoreacres location, one of the largest in the complex and packed with space, style & functionality. Step in to a welcoming foyer with ceramic tile and direct garage access (motorized garage) plus a home office or cozy lounge with walk out access. The bright open concept main floor boasts hardwood throughout a sleek kitchen with stainless steel appliances, stylish cabinetryand a breakfast bar for casual dining.The adjacent dining area opens to private balcony, creating the perfect spot for monring coffee or evening relaxation. The spacious living room is flooded with natural light , offering a warm and inviting space to unwind. Upstairs, you will find three generously sized bedrooms and a full bath ideal for families, professionals or anyone craving space & comfort. Major updates include New Roof(May 2025), Fridge Freezer(2024), New Light Fixtures(2025), Dishwasher(2021), Washer Dryer(2018), Nest Thermostat & Hello Door bell. All this , in a sought after community just steps away from QEW, GO Station, Shopping centres, Parks and top rated schools. Condominium fees is $ 91.57/mo. Don't miss your chance to own this standout townhome in a unbeatable location - BOOK YOUR SHOWING TODAY... (id:60569)
2162 Heidi Avenue
Burlington, Ontario
IN-LAW POTENIAL with SEPARATE ENTRANCE: Custom-Built 4-Bedroom Home in a Family-Friendly Neighbourhood. Welcome to this bright and spacious custom-built home, offering over 3,500 sq. ft. of well-designed living space. Featuring 4 generous bedrooms and 3.5 bathrooms, this open-concept layout is perfect for comfortable family living and entertaining. A separate entrance provides potential for an in-law suite or rental opportunity, adding flexibility and value. Enjoy a private backyard oasis, ideal for outdoor gatherings, and a double car garage with ample driveway parking. Nestled in a highly sought-after, family-friendly neighbourhood, this home is just minutes from top-rated schools, parks, shopping centres, and major highways providing the perfect blend of community charm and urban convenience. A rare opportunity to own a beautifully crafted home in a location where families thrive! (id:60569)
1390 Meadow Green Court
Mississauga, Ontario
This stunning 4+2 bedroom home sits on a premium corner lot with expansive windows.This home boasts a meticulously designed, thoughtfully curated layout, maximizing every inch of its nearly 7,000 sq. ft. of luxurious living space. Crafted for both elegance and functionality, each corner has been intentionally utilized to create a seamless flow of comfort, sophistication, and practicality.Features an oversized family room and a spacious rec room in the basement, this fully renovated home boasts elegant finishes throughout. Enjoy a wood-burning fireplace with a marble surround, upgraded flooring on all levels, and a dry-core sub floor in the basement for added comfort. Additional highlights include a nanny suite with a kitchenette, a wet bar, wine cellar cooling unit and a separate side entrance. A sauna rough-in offers the potential for a private retreat.Step outside to a professionally landscaped exterior, featuring a 6-car interlock driveway and walkouts to a spacious deck. Each bedroom has been upgraded with walk-in closets, making uses of every nook!This exceptional home combines luxury, functionality, and prime locationdont miss out! (id:60569)



