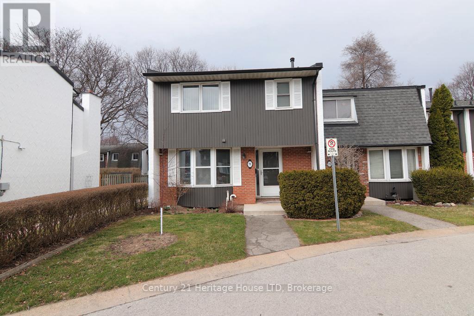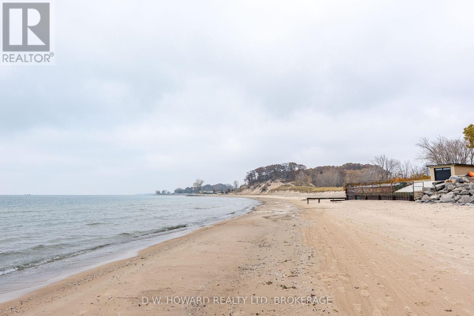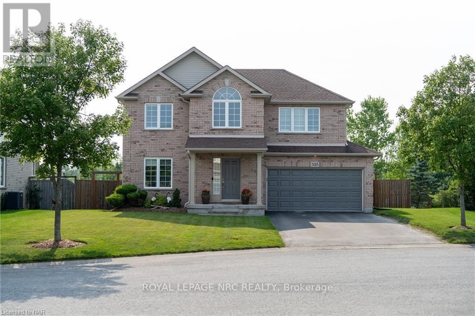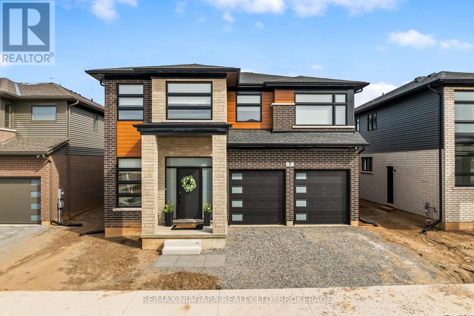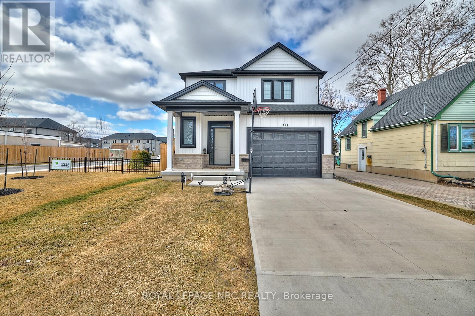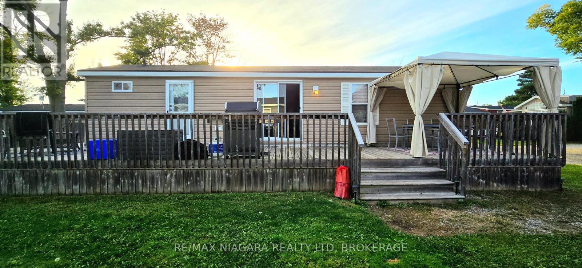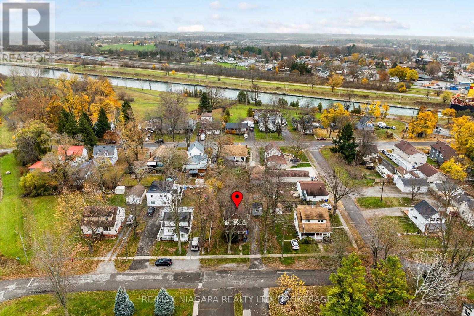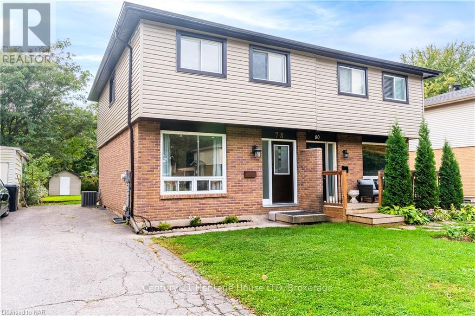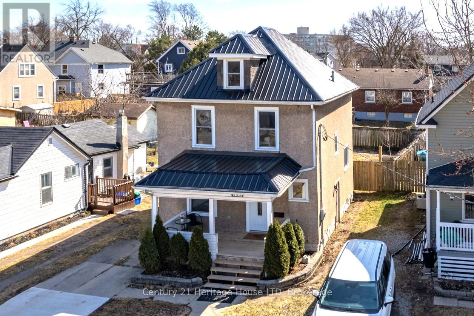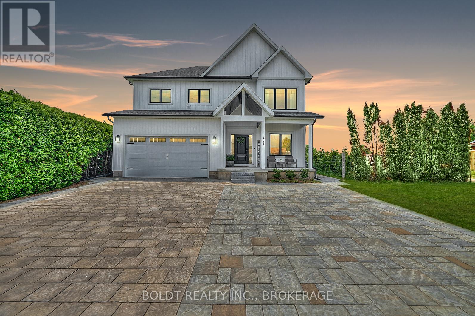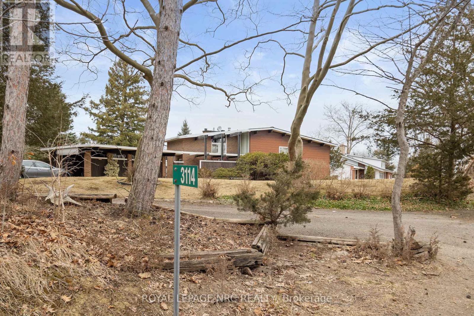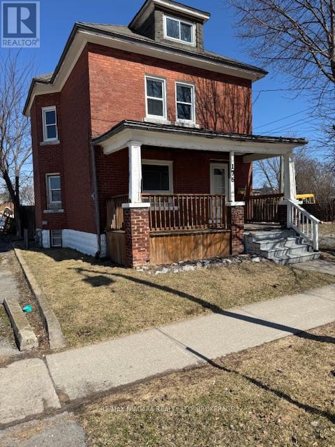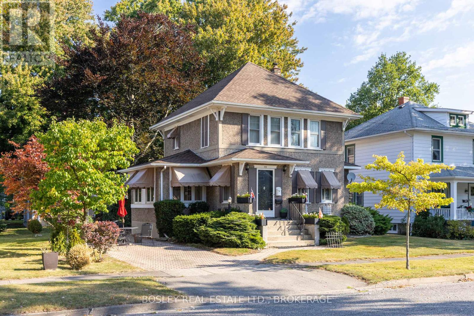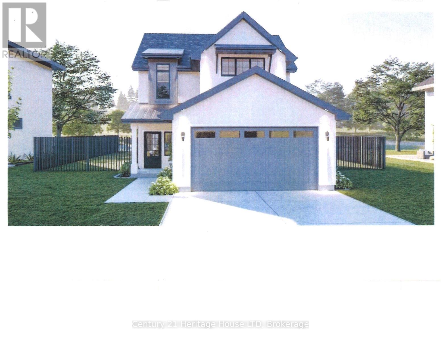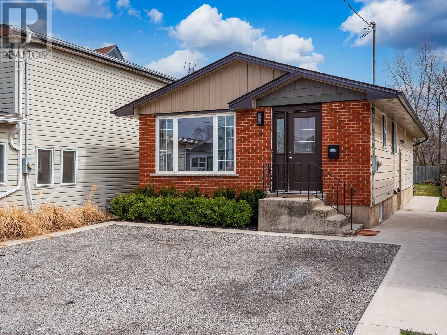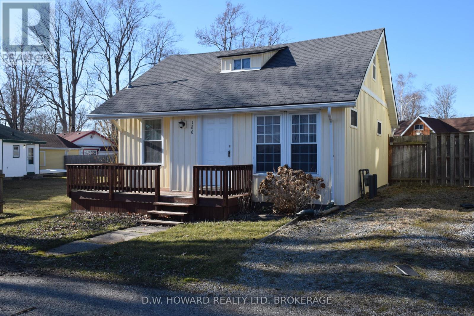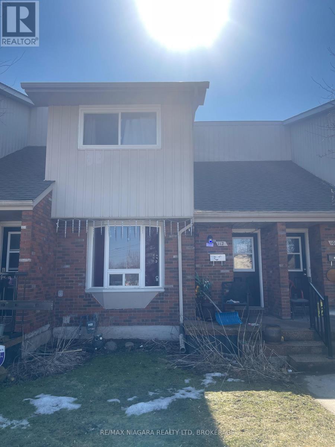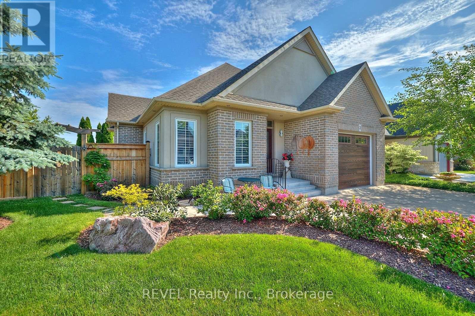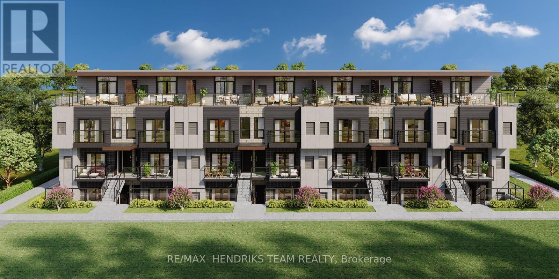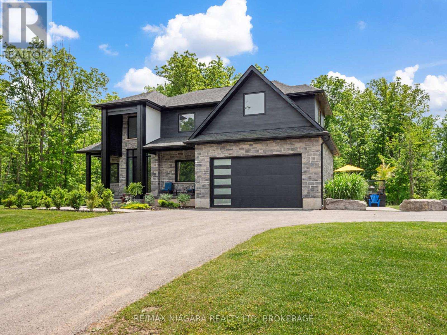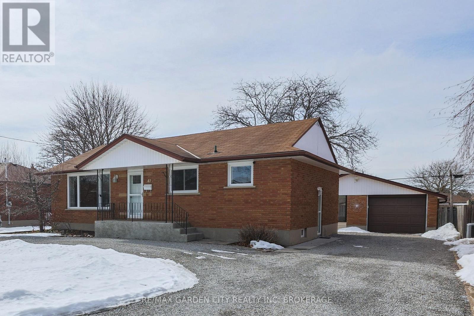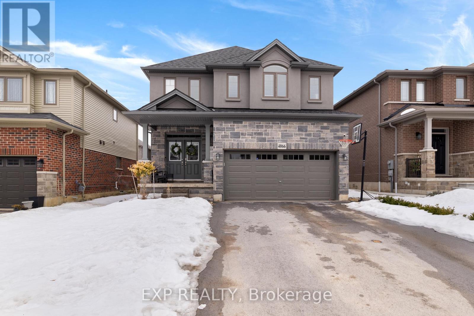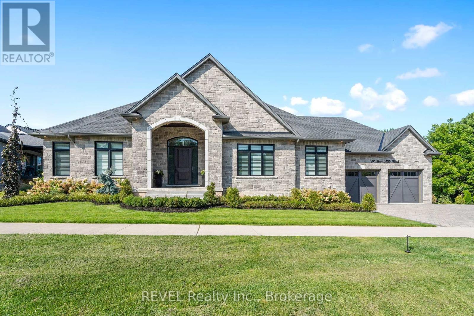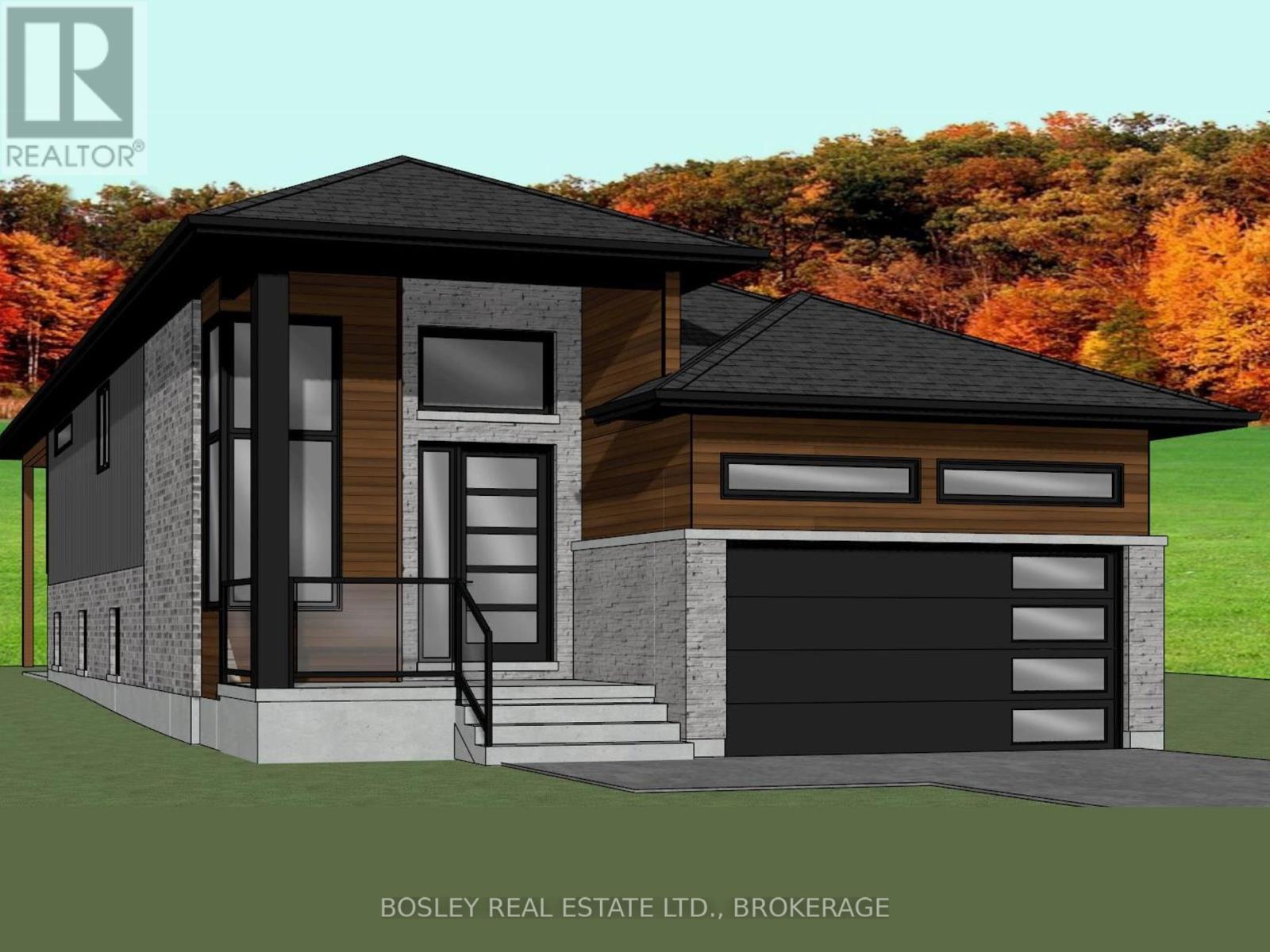27 Arbourvale Common
St. Catharines, Ontario
**Special Builder's Incentive: Offering $100,000.00 cashback on closing** Nestled in a stately village, this newly built home exudes charm and sophistication. With high ceilings and fabulous architecture, every corner of this property features character-filled details that set it apart. The main floor primary bedroom is a sanctuary, featuring a stunning spa-inspired ensuite that exudes opulence and relaxation. Indulge your culinary passions in the fabulous new kitchen, complete with modern appliances and an oversized island for entertaining your family and guests. This property is truly a gem for those seeking a peaceful retreat with luxurious amenities while enjoying the convenience of being in the heart of the city. The elegant Cambria Quartz countertops are consistent throughout the home, complementing the fabulous kitchen cabinets and spacious designer vanities. Floor-to-ceiling windows flood the space with natural light, highlighting the professionally landscaped yard looking on to greenspace adorned with mature trees. Step into this newly constructed elegant house and be greeted by plenty of closet space throughout the home. From spacious walk-in closets to cleverly designed storage solutions, this house offers ample room to keep your belongings organized and easily accessible. Enjoy the privacy of separate living spaces, including a well appointed finished lower level with two bedrooms and a full bath. Each bedroom is well-appointed with designer-approved selections and colors that enhance the overall aesthetic. Enjoy the wine room on the lower level. Imagine having a dedicated space to store and display your wine collection, making it easily accessible for entertaining or simply enjoying a glass after a long day. Situated at the end of a cul-de-sac and backing onto a wooded ravine, this residence offers tranquility and seclusion in a unique urban oasis. Enjoy the serenity of this space where every detail has been carefully curated. (id:60569)
71 - 77 Linwell Road
St. Catharines, Ontario
Very nice clean end unit. Originally it had a 4th Bedroom on the Second floor but it has been converted into a 3 bedroom. One of the few larger units in the complex with a fireplace in the living room, 3 bathrooms, one per floor, 4 pce on the second floor, and 2 pce on the main floor and 2 pce., in the basement. Large family room downstairs, sliding doors from living room to the patio. Very large Primary room with double closets. Included in the maintenance fees are, cable by Cogeco, water, snow removal, lawn maintenance, high speed internet Close to school, bus stop, great park nearby. Easy access to the QEW and Port Dalhousie. There is a Tenant in the unit so please allow 24 Hours for showings. (id:60569)
Pt Lt 2 Bertie Street
Fort Erie, Ontario
Prime Development Opportunity! Seize this incredible opportunity to invest in the future! Approx. 5.65 acres of prime development land, ideally situated in a high-growth area of Fort Erie. Surrounded by new residential developments and proposed projects, this property is perfectly positioned for future expansion. Strategically located near QEW, schools, shopping, Walmart, Tim Hortons, and more! Buyer responsible for verifying services, zoning, development potential, and completing all necessary due diligence. Fort Erie is growing rapidly, making this the perfect time to secure a prime development site in an expanding and in-demand area. Don't miss out on this exceptional investment opportunity! (id:60569)
5078-5086 Fifth Avenue
Niagara Falls, Ontario
WELL CARED FOR PURPOSE BUILT BRICK FOUR PLEX IN ESTABLISHED NEIGHBOURHOOD. FOUR UNITS ALL TWO BEDROOMS SPACIOUS LIVING ROOM AND FULL KITCHENS(700 SQ. FEET EACH UNIT), MIROLIN TUB AND SHOWER SURROUNDS, ALL FOUR PC. BATHS. TWO UNITS UP TWO UNITS DOWN ALL UNITS HAVE PRIVATE WALKWAYS, TWO PORCHES TWO BALCONIES. ALL APPLIANCES INCLUDED ALONG WITH COIN-OP WASHER AND (GAS)DRYER(WHIRLPOOL COMMERICIAL GRADE). FULL BASEMENT WITH INDIVIDUAL STORAGE UNITS FOR EACH TENANT,FIRE SEPERATED WALLS AND INTER CONNECTED SMOKE DETECTORS THROUGHOUT BUILING INCLUDING BASEMENT, ALSO FIRE SUPPRESION SPRINKLER SYSTEM IN BASEMENT. THIS PROPERTY HAS BEEN COMPLETELY REWIRED WITH SEPERATE HYDRO METERS TOTAL OF FIVE ELECTRICAL PANELS.NEWER GAS BOILER (8) YEARS ,ROOF COMPLETELY REPLACED IN 2018 INCLUDING PLYWOOD SHEETING AND METAL CLAD EXTERIOR ROOF. BACK FLOW WATER PREVENTER AND COMMERCIAL GRADE SUMP.(2) RENTS $1450 $840 $802 $ 891 ALL PLUS HYDRO HUGE UPSIDE FOR POTENTIAL RENT INCREASE!!! PROPERTY HAS BEEN MASTER KEYED FOR EASY ACCESS. THREE CAR DETACHED GARAGE ALL SEPARATE DOORS(OCCUPIED BY OWNER) OWNERS EXPENSES WATER $1384 GAS $3411 HYDRO $725 PER/YR (id:60569)
5515 Firelane 27
Port Colborne, Ontario
Your search is over! This cottage is uniquely situated to afford vast water views, stunning beach views and unobstructed views of Pleasant Beach to the west. Not to mention truly amazing sunsets! The open concept, 3 bedroom dwelling is ready for your renovation to create a perfect summer get-a-way for your family. Or, it can be the ideal setting for your new home. All it takes is imagination! A huge 35' enclosed porch runs along the rear of the cottage. A "bunkie" located to the rear of the cottage, adds a guest suite on the upper level and storage and workshop on the main level. This property sits towards the end of private, wooded Firelane 27. The area is known for the estate size lots of lovely waterfront homes overlooking one of the most beautiful sand beaches in the Niagara Region. And you own your beach so you never have to worry about privacy. Water to the property is provided seasonally by neighboring Pleasant Beach Water Association. Come discover Port Colborne and the Niagara Region, you'll delight in the charming shops, restaurants and all the festivities we have to offer! Square footage is provided by MPAC. (id:60569)
V/l Montrose Road
Niagara Falls, Ontario
Amazing investment opportunity in the Niagara Region this 9.9-acre parcel is situated within the urban boundary, just moments from the New South Niagara Hospital, Grand Niagara Golf Course, and upcoming subdivisions. Featuring 293 feet of frontage along Montrose Road and excellent exposure, this prime location offers immense potential for future residential or commercial use. Currently zoned Rural Agricultural, the property is included in the proposed urban boundary expansion, presenting an opportunity for rezoning. With its proximity to key amenities, growing infrastructure, and increasing demand for development in the area, this land is a rare find for investors and developers looking to capitalize on the regions rapid growth. (id:60569)
535 Carrie Avenue
Fort Erie, Ontario
Built in 2011, this stunning 2-storey home offers approximately 2500 square feet of finished living space, combining modern elegance with practical family living. Situated in the coveted Carrie Avenue, a kid-friendly cul-de-sac just minutes from downtown Ridgeway, this property presents an ideal location for enjoying the best of both worlds: a serene neighborhood and easy access to all amenities. Step inside the main floor to discover a warm and welcoming ambiance. Hardwood flooring throughout adds a touch of sophistication, while the gas fireplace creates a cozy focal point in the living area. The recently designed open-concept kitchen features a stylish island and bright open and airy. The adjacent sliding doors lead to your own private oasis - a fully fenced backyard with an enticing 16'x32' heated, ionized pool, perfect for making memories and hosting gatherings. The upper level is thoughtfully designed to cater to your family's needs. The primary suite boasts a 4-piece bath and a convenient walk-in closet. Two additional well-appointed bedrooms and another 4-piece bath complete the sleeping quarters, offering ample space for rest and relaxation. The fully finished basement provides even more versatility and space. A spacious rec room invites you to create your entertainment haven, while a 3-piece bath and a fourth bedroom offer convenience and privacy for guests or growing teenagers. Beyond its captivating features, this home's location is unbeatable. There are no rear neighbours! With easy access to the QEW and Peace Bridge, commuting is a breeze. Plus, you'll be within a short distance to a variety of shops, restaurants, and local attractions, making it an ideal location for active, modern families. Don't miss the chance to make this house your forever home. Embrace the lifestyle of comfort, elegance, and convenience today! (id:60569)
186 - 17 Old Pine Trail
St. Catharines, Ontario
Great north end location. Close to shopping, restaurants and schools. Quick access to the QEW and the Fairview Mall. Two storey condo townhouse with green area backyard. Unfinished basement ready to upgrade. Furnace new within last 5 years. Live in, or have as a strong investment property. Current long term tenant is leaving March 31st, was paying $1055+utilities - potential to reach market rent with new tenant as an investment. Condo fees $412.14/mo, includes water, on-site property management, garbage, snow removal, and common areas. Quick closing available! (id:60569)
7 Samuel Avenue
Pelham, Ontario
Discover the perfect blend of luxury, comfort, and cutting-edge technology in this stunning, newly built home by Mountainview Homes. Located in one of Fonthills most desirable neighborhoods, this exquisite residence offers over $100,000 in premium upgrades and delivers style and functionality at every turn.Step inside and be instantly impressed by the 10-foot ceilings, 8-foot doors, and larger windows that flood the home with natural light. The spacious great room features elegant coffered ceilings and a cozy electric fireplace, creating an inviting space to relax or entertain.The chef-inspired kitchen is the heart of the home, boasting a massive 8-foot island, quartz countertops, extended upper cabinetry, pot and pan drawers, and a high-end hood and vent system. A larger 8'x8' sliding patio door connects the indoors to your outdoor space, perfect for hosting or enjoying quiet evenings.The main floor features luxury vinyl flooring throughout, including the kitchen, powder room, and oversized mudroom. The upgraded staircase with luxury vinyl treads and iron spindles adds a touch of elegance.Upstairs, the primary suite is a true retreat, featuring an oversized walk-in closet with pocket doors, and a spa-like ensuite with a standalone tub and oversized glass shower. A second bedroom with its own ensuite, plus a Jack and Jill bathroom shared by bedrooms three and four, ensures comfort and privacy for the whole family.This home is also fully equipped with a Dell Smart Home System, including outdoor cameras, smart lighting, auto locks, thermostats, and a security alarm all easily controlled from a single app. Additional features include wired Wi-Fi extenders throughout, motorized roller shades on all windows, and pre-wiring for motorized blinds. The basement includes a 3-piece rough-in, offering endless potential for future customization.This is more than a home, its a lifestyle upgrade. (id:60569)
121 Moffatt Street
St. Catharines, Ontario
WELCOME TO THIS STUNNING AND IMMACULATE TWO-STOREY HOME CONSTRUCTED BY A LOCAL REPUTABLE BUILDER IN 2023. With above grade square footage at 1494 and 9 foot ceilings on the main level, this home spills in with an abundance of natural light and feels spacious with an open concept floor plan. ENJOY THE SEPARATE ENTRANCE TO LOWER LEVEL WHICH CAN BE BUILT AS AN IN-LAW SUITE OR ACCESSARY APARTMENT FOR EXTRAN INCOME $$! This majestic and modern home sits on a corner lot with a large fenced yard, a beautiful double concrete drive and 1.5 car garage with inside access. The main level welcomes you into a bright, open-concept space, with grand 9 foot ceilings, a gorgeous living/dining/kitchen area with floor-to-ceiling windows, luxury vinyl plank flooring, quartz counters, newer appliances and sliding doors that walk out to the fully fenced yard and a powder room. The upper level boasts 3 large bedrooms, with the primary offering a generous size w/walk-in closet and sleek 3 pc En-suite bath w/quartz counter and tiled glass shower. Enjoy the convenience of bedroom-level laundry with extra storage space and the 4 pc main bathroom with tub/shower surround, upgraded cabinets/quartz counter + linen closet. The lower level is full height with separate entrance and ready for you to finish to your liking! Enjoy the quiet neighbourhood with views of the treed space across the street and proximal to the highway, Brock University, shopping, restaurants and parks. Comes with transferable Tarion warranty. (id:60569)
2 Walnut Street
St. Catharines, Ontario
Beautifully done Ground floor Condo, Move in Ready with 2 bedrooms ensuite privilege bath and full ensuite laundry room, with lots of storage. storage locker and parking space included. Primary bedroom has walk in closet. Large kitchen opens to dining and living room. Close to all amenities while located on a quiet street and close to transit and highway access. (id:60569)
359 - 1501 Line 8 Road
Niagara-On-The-Lake, Ontario
Open May 1st to October 31st, Vine Ridge Resort offers so much entertainment and relaxation for the entire family. This cute cottage is being offered fully furnished and boasts three bedrooms and one bathroom and even has a large wrap around deck with a gazebo. The primary bedroom has a queen size bed, a double closet with glass sliding doors and the 2 additional bedrooms have bunk beds. The Resort features a multi-sports court (pickleball, tennis or basketball), playground, a refreshing splash pad and pool and more! This unit would make a lucrative investment opportunity or a relaxing family vacation home! Vine Ridge Resort is nestled in the heart of wine country and is just a short drive to well-known attractions in Niagara Falls, St. Catharines and Buffalo NY. Park fees cover all grounds keeping, hydro, water, and park amenities. Common Element Fee Includes: 1 Year Landscaping, Water, Hydro, Park Amenities. Common Element/Condo Amenities: BBQs Permitted, Concierge, Playground, Pool, Tennis Court, Visitor Parking. Condo Fees Incl: Common Elements, Ground Maintenance/Landscaping, Hydro, Private Garbage Removal, Property Management Fees, Water (id:60569)
249 Mellanby Avenue
Port Colborne, Ontario
This up/down duplex is a great investment opportunity. Located on a spacious 66' x 132' lot, its within walking distance of Main Streets shops, restaurants, and amenities, as well as Lock 8 Park and the canal. Each unit has separate gas and hydro meters.The main-level unit is 750 sq. ft. with two bedrooms, while the upper-level unit is 455 sq. ft. with one bedroom, plenty of natural light, and a natural gas fireplace. A solid income property in a convenient location. (id:60569)
78 Silvan Drive
Welland, Ontario
Welcome to 78 Silvan Drive! This charming 2-storey semi-detached home in North Welland is an ideal opportunity for first-time home buyers and savvy investors alike! With 3 bedrooms, 1 bath, and 1,055 sqft of well-designed space, this home is perfect for a young family. Backing onto the Steve Bauer Trail: Enjoy the tranquility of having NO REAR NEIGHBOURS and access to 6 km of scenic trails for walking, running, or biking! Spacious Backyard: The 150-foot deep lot offers a huge, private space for kids to play and for family gatherings. Tastefully Updated: Fresh paint, new flooring, and modern lighting make this home completely MOVE-IN READY. In-Law Suite Potential: The back door leads directly to the basement, creating possibilities for an in-law suite. If you enjoy winter activities, Woodlawn Park is just around the corner, featuring an outdoor skating rink maintained by the City. Don't miss your chance to see 78 Silvan Drive in person! This beautiful home is ready for your family to make it their own. Schedule a viewing today! (id:60569)
149 Bald Street
Welland, Ontario
Charming, Character Filled, Spacious ~ With much of the original hardwood floors, moldings and trim remaining throughout this 1420sf home, this 3 bedroom, 2 bathroom home offers a wonderful palette to build your future upon. Located in a central Welland, Ontario within walking distance to cafe's, parks, grocery, and the water course/walking trail, this property provides a unique and enriching urban living experience. The main floor boasts a cozy living room and large formal dining room with hardwood floors and original trim woodwork. The kitchen has newer stainless appliances, a large pantry, and easy access to the rear yard deck. A bonus feature not often found in homes of this vintage is a main floor 2pc washroom. Also found on the the main floor is a large laundry/mud room. The second level offers 3 bedrooms, and a 4pc bathroom c/w a separate water closet. A set of ships-ladder stairs leads up to a finished attic space, great for an office/study area, yoga space or a kids playroom. Easy and convenient access to the raised wood deck is from the kitchen/mudroom through sliding glass doors. Recent updates include a metal roof(2023), heat pump/air handler system(2022). Exterior features , lude a large covered front porch, single car private driveway, fully fenced yard, wood deck, gazebo, and garden shed. Looking to upsize, start out or add to your investment portfolio, this character filled home awaits you, come have a look today! (id:60569)
13 - 1465 Station Street
Pelham, Ontario
Life is easy at the Fonthill Yards! Known as the David model, this 2 bedroom, 3 bathroom condo townhouse offers you a stunning modern design with all the amenities you have been dreaming of. Located at the back of the Fonthill Yards site, you can enjoy a nice quiet setting inside and out. The main floor offers stunning 10 foot and 20 foot ceilings, gleaming hardwood floors, a spacious foyer that is absolutely filled with natural light, a 2 piece bathroom, mudroom, pantry, a spacious living room, dining room and a stunning gourmet kitchen with quartz counters, a custom designed bar cabinet, stainless steel appliances and gorgeous LED light fixtures & pot lights. Remote controlled blinds make it easy to create privacy in the evenings. Travel upstairs to find 9' ceilings, the serene primary bedroom with a private spa inspired ensuite bathroom & walk in closet, 2nd level laundry and a large second bedroom with it's own ensuite. Both bedrooms feature large sliding doors leading out to their own balconies. The unfinished basement is currently being used as a home gym and would be a great space for a third bedroom, rec room and another bathroom (3pc rough in). Enjoy a beverage with friends and family on the covered backyard patio while the kids enjoy playing on the lawn. Parking for 2 vehicles between the driveway and attached garage. Only steps away from downtown Fonthill shopping & restaurants, the new Meridian Community Center, St Alexander Elementary school, the Steve Bauer Trail and so much more. Across the street from Sobeys & the LCBO. A few minutes drive away from world class golf and incredible farmers markets. Easy access to the QEW via Highway 20. If you have been after an incredible Fonthill location but have been longing for something with modern design then this is the condo for you! (id:60569)
4286 Victoria Avenue
Lincoln, Ontario
Welcome to 4286 Victoria Avenue. This newly built, (2022) and stunning, detached custom home features 3 beds, 2.5 baths and a 2 car garage. Located in the heart of Vineland, this home offers the perfect blend of both rural living and convenience. Step through this elegant vaulted covered porch and be greeted by a large and welcoming foyer, streaming with natural light and bright hardwood flooring. Just off the main entrance, you will find a convenient home office and a 2-piece washroom, as well as a cloak closet and interior garage access. This property truly offers attention to detail within its design and layout. Head on into the impressive living area to find a large great room boasting vaulted ceilings to 2nd floor. Many windows, electric ship-lapped fireplace and stunning chandelier. The contemporary design of this home is warmed with touches of continues farm-house throughout. The fully open-concept kitchen/dining area features a 10' island quartz countertops, a walk-in pantry, built-in ceiling speakers, and a gas stove. Head up to the second level to witness the breathtaking views of the backyard from the grand open staircase. This floor is home to the primary bedroom, boasting a 4-piece ensuite bath with heated floors, a free-standing soaker tub, glass shower, and dual vanity. You will also find 2 additional good-sized bedrooms each with walk-in closets, a 3-piece family bathroom, and a convenient laundry room on this level. Other features include 10-foot ceilings throughout and a large double-wide driveway offering easier access to Victoria Ave. 2 minute drive to QEW. Don't miss your chance to call this home yours. (id:60569)
66 Homestead Way
Thorold, Ontario
Welcome to 66 Homestead Way, nestled in the desirable Rolling Meadows community of Thorold. Built in 2020 and owned by just one owner, this home has been meticulously maintained and shows true pride of ownershipmaking it feel practically brand new.Offering 1,774 sq. ft. of modern living space, the home features 9-ft ceilings and upgraded flooring throughout. The open-concept main floor boasts a sleek kitchen with contemporary appliances and ample cabinetryperfect for entertaining.Upstairs, youll find three spacious bedrooms, each with its own walk-in closet. The primary suite offers his and hers walk-in closets and a well-appointed 4-piece ensuite. The basement provides a blank canvas to create your ideal space.With parking for two vehicles in the garage and driveway, this home is situated in a convenient, family-friendly neighbourhood close to Highway 406, parks, schools, and amenities. Dont miss this fantastic opportunity! (id:60569)
3114 Ninth Street
Lincoln, Ontario
Welcome to 3114 Ninth Street, a rare find in the heart of Niagara Peninsula's wine country! Nestled in a serene rural setting, this unique mid-century modern home presents a rare opportunity to revitalize a true gem and restore it to its former glory. Set on an expansive 3-acre lot, the property backs directly onto the renowned Rockway Vineyards Golf Club - a dream location for golf enthusiasts - offering breathtaking views and the ultimate privacy with a vast, peaceful backyard. This charming residence has been lovingly maintained and is now available for the first time on the market. Featuring 3 spacious bedrooms, the home boasts elegant vaulted ceilings that add a sense of grandeur and openness to the living spaces. The basement offers a walkout, providing convenient access to the expanding backyard, ideal for entertaining or simply enjoying the tranquility of the surroundings. A convenient carport offers ample space for parking, with room for additional storage if desired.Perfectly located just a short drive from local wineries and conservation areas, the property allows you to immerse yourself in the natural beauty of the surrounding landscape. Whether you enjoy hiking, wine tasting, or simply appreciating the serenity of nature, you'll find it all within reach. With easy access to the highway, you're never far from the amenities you need, while still relishing the peace and quiet of your rural retreat. This property offers incredible potential to create a dream home tailored to your tastes. Whether you're seeking to preserve the charm of its mid-century design or reimagine the space for modern living, the possibilities are endless. Come explore the potential that awaits in this one-of-a-kind property, the perfect canvas for your vision of country living. (id:60569)
4755 River Road
Niagara Falls, Ontario
Nestled in one of the most picturesque and sought-after locations, 4755 River Road offers an unparalleled living experience with breathtaking views of the Niagara River. This stunning residence is one of only 50 properties that can claim such a rare and coveted setting. Originally built in 1907, this charming home has been thoughtfully and meticulously restored, blending classic character with modern comforts.The propertys unique and tranquil location backs onto one of Canadas oldest churches, providing residents with an unmatched sense of peace and serenity. With 4 spacious bedrooms and 3 beautifully appointed bathrooms, this home is perfect for those seeking both comfort and a sense of history.Recent updates include new windows in 2016, a new furnace in 2023, a new A/C unit in 2022, a new roof in 2015, fully upgraded bathrooms and a stunning new kitchen in 2022, as well as the preservation of original hardwood floors beneath new flooring and an expansive new deck added in 2022.Whether you're seeking a cozy family home or an opportunity for rental income, this property delivers on all fronts. The home is ideally located with easy access to the train station, bus routes, Niagara University, and is just a short 15-minute walk to the world-renowned Niagara Falls and its attractions.Dont miss your chance to own a piece of history in one of the most desirable locations in Niagara! (id:60569)
176 Lincoln Street E
Welland, Ontario
Definitely needs work. Power is off. Vandals have taken out some copper and inflicted a lot of damage. Can be repaired as single home or perhaps made into a duplex ( 1 bedroom units.). (id:60569)
178 Lincoln Street E
Welland, Ontario
Build a duplex or single family dwelling. Buyer responsible for development charges, installing laterals and HST. (id:60569)
8 Hopkins Street
Thorold, Ontario
This stunning bungalow with 5 bedrooms and 3 bathrooms, built by Rinaldi Homes, blends elegance and functionality. (Main floor office with double French doors can be utilized as the 5th bedroom) Step inside to a bright and spacious foyer with tile and oak hardwood floors throughout, no carpet, that set the tone for the rest of the home. Double doors to the kitchen and living room for privacy purpose. The bright, open-concept living area features upgraded 12ft tray ceiling with crystal LED light fixture and pot lights. The kitchen boasts new quartz countertop, a Bosch dishwasher, soft touch cabinetry, under-mount lighting and a huge spacious island that can accommodate up to 8 people. A convenient laundry room on main level, a master bedroom with custom large walk-in closet, en-suite 4-pc glass door shower washroom, as well as a 2nd bedroom with large closet and a 4-pc bathroom. The fully finished basement offers a spacious living area, a large kitchen equipped with appliances, 2 large bedrooms both with large walk-in closets, a full 3-pc bathroom with shower doors and two generously sized storage areas. Great potential for extra rental income or for in-law and guests. Additional features include a two-car garage with inside entry, with additional exterior garage opener control, concrete driveway and a spare battery sump pump.Conveniently located with easy access to Highway 406, shopping, dining, schools, parks and more, this home is a must-see. (id:60569)
171 Alexandra Street
Port Colborne, Ontario
This 1920s-built, 2-storey home exudes classic character and charm, nestled in a prime neighbourhood on a peaceful, mature tree-lined dead-end street. Just a short distance from Lake Erie, H.H Knoll Park, Sugarloaf Marina, as well as schools, restaurants, shopping, and urgent care, this location offers both tranquility and convenience. The main level features a spacious and bright dining and living area perfect for family gatherings, alongside a 4-season sunroom that's ideal for relaxing with a book or as a hobby area. The bright, white kitchen features a double sink, ample cabinet space, and flows into a generous family room complete with a cozy fireplace and a large bay window. Upstairs, you'll find four well-sized bedrooms, including a primary bedroom with double closets and enough space to comfortably accommodate king-sized furniture. The 3-piece main bathroom is also located on this floor. Outside, enjoy the beautiful, partially shaded greenspace, thanks to mature trees, and an interlock patio to enjoy dining and lounging. In the backyard, you'll find a 20ft x 15ft garage, along with a large storage shed for additional outdoor storage. (id:60569)
16 - 4667 Portage Road W
Niagara Falls, Ontario
IMPRESSIVE Quality Townhome, NESTLED IN A SMALL ENCLAVE of EXECUTIVE STYLE CONDOS, close to the TOURIST AREA, highway access, SHOPPING, Millennium Trail and neighbourhood park. The EXPANSIVE OPEN CONCEPT living and dining rooms are great for entertaining. The kitchen is designed to make food preparation a snap with LOTS OF STORAGE AND COUNTER SPACE. Three great sized bedrooms, the GRAND PRIMARY BEDROOM with ENSUITE BATH, featuring a jetted tub and SEPARATE SHOWER, plus walk in and double closets. Step saving laundry hook up on the bedroom level as well as a hook up in the basement. Whether you are relaxing in the living room or family room there is a GAS FIREPLACE to keep you cozy. Enjoy the LOCK AND GO LIFESTYLE, with all the exterior maintenance provided by the condo corporation. In the summer RELAX AT THE INGROUND HEATED POOL. Everything you need is here including a workshop, wine cellar, DOUBLE GARAGE AND DRIVEWAY. Plenty of guest parking for your friends. If you are thinking of a WELL PRICED townhome in a great convenient location, DON'T MISS THIS ONE, it is sure to impress. (id:60569)
0 West Main Street
Fort Erie, Ontario
New home to be built in quaint village of Stevensville on a large lot in a quiet area. Close to QEW, conservation park. This compact 3-bed contemporary Craftsman-style house plan has a wide open floor plan on the main floor and gives you 1,591 square feet of two floor living with all the bedrooms on the second floor. In addition to two full bathrooms and three bedrooms upstairs, you'll also conveniently find the laundry centrally located. Have your own plans? Call for a quote. Floor plans, design and price subject to change. Rooms have been artificially staged. (id:60569)
9 Churchill Street
St. Catharines, Ontario
A rare find in West St. Catharines for both Investors or First-time buyers. Just a short walk from the new GO Train station, this 3+3 bedroom bungalow is well located with close proximity to downtown, exceptional shopping & recreational amenities, and near a direct bus route to Brock University. Over the last 15 +/- years this home has been completely renovated throughout, with an Energuide energy efficiency rating of 78. The basement is fully finished and set up as a self-contained inlaw apartment, with 3 additional bedrooms, a bathroom, and a kitchen. The floor plan is designed so that laundry is accessible by both units making this home a tremendous opportunity to live in one unit and rent the other, or rent the entire house as either a student rental or as a family rental. Vacant possession and quick closing , allowing you to set your own rent rates, or owner occupy. Commercial coin laundry units (washer/ dryer) for additional income, 5/8" drywall in the basement unit to increase fire safety, fully hard-wired and network connection to each room, Interconnected smoke alarm on all floors and side hall, storage shed, and a 160 foot deep lot, which could be ideal for adding a detached accessory dwelling unit (DADU) which is now consider legal in the City of St. Catharines. (id:60569)
186 Loomis Crescent
Fort Erie, Ontario
Welcome to 186 Loomis Crescent! This charming bungalow features a cozy sleeping loft and is as cute as a button. Although its a compact home, it includes all the essentials: a main floor primary bedroom and an open concept living area. The rear yard boasts your own inground pool, providing the perfect opportunity for a stay-at-home vacation all summer long. Youll be just steps away from a playground and a short walk to the sandy shores of Crystal Beach. Come take a look! (id:60569)
519 King Street
Welland, Ontario
Turn-key grocery & convenience store in a prime Welland location! Across from Welland Hospital, beside the Welland main arena, and surrounded by residential homes. This established business offers a wide range of products, including lottery tickets, cigarettes, South Asian spices, snacks, household items, and more. Additional income from U-Haul rentals (2 trucks and 1 van onsite). Ample parking is available at the rear of the store. With the sellers retiring, this is an excellent opportunity for a motivated buyer to grow the business and make it their own. Ideal for a family operation or a low-budget entrepreneur. Inventory is not included in the sale price. (id:60569)
785 Canboro Road
Pelham, Ontario
An exceptional investment opportunity on Fenwick's main street! This mixed-use building features a main floor ideal for a retail space or open the turnkey restaurant, with capacity to serve 40 guests inside and 28 more the patio. The upstairs apartment offers flexible living with 2-3 bedrooms, perfect for rental income or owner occupancy. Sitting on an oversized lot, there's ample room for expansion or redevelopment, making it a prime candidate for further growth. Whether you plan to enhance the existing structure or start fresh, the development potential is incredible. Buyer to verify all possibilities and zoning requirements. Don't miss this chance to secure this prime location! (id:60569)
101 - 3033 Townline Road
Fort Erie, Ontario
Welcome to 3033 Townline Road, Unit #101, nestled in the desirable Parkbridge Black Creek Adult Lifestyle Community in charming Stevensville. This stunning 3-bedroom, 2-bathroom, 1,510 sq ft bungalow has been thoughtfully updated throughout for modern living. A welcoming, covered front porch leads into a spacious living room with a chic accent wall, featuring a natural gas fireplace, built-in shelving, and patio doors opening to a beautiful covered side deck. The eat-in kitchen, updated in 2024, shines with quartz countertops, stainless steel appliances, a stylish herringbone marble backsplash, and a large center island with breakfast bar. Enjoy formal dining in the dedicated dining room. The primary bedroom offers a 3-piece ensuite and walk-in closet, while two additional bedrooms and a shared 4-piece bath provide ample space. Additional highlights include a newly outfitted laundry room with built-in cabinetry as well as numerous 2024 updates, including new carpeting, a two-stage forced air gas furnace, appliances, window coverings, light fixtures, solar tubes, and eaves. An owned hot water heater (2022) completes this move-in-ready home. Embrace exceptional community living with access to a fantastic clubhouse offering indoor and outdoor pools, a sauna, shuffleboard, tennis courts, and activities like yoga, exercise classes, water aerobics, line dancing, tai chi, bingo, and more! Conveniently located near the QEW, the U.S. border, Lake Erie beaches, and South Niagara Falls attractions. Land lease fees are $825.00/month. Experience relaxed, vibrant living in Stevensville's best! **EXTRAS** Land Lease Fees: $825.00 Pool Features: Community, Indoor, Inground, Outdoor. Pets are allowed. (id:60569)
701 Quaker Drive
Pelham, Ontario
Attention Developers...Jewel of Niagara in Fonthill!!! 52 Unit Draft plan approved townhouse site, shovel ready with services on Quaker Road .Total revamp of Quaker Road...urbanized with bike lanes and sidewalks to the Bauer Trail. Possible VTB available OAC (id:60569)
21 Sunrise Court N
Fort Erie, Ontario
Introducing 21 Sunrise Court North, a stunning new custom bungalow designed exclusively for The Oaks at Six Mile Creek in Ridgeway, and built by Niagara's award-winning Blythwood Homes. This thoughtfully crafted Balsam model offers 2,830 sq. ft. of elegant living space, featuring 4 bedrooms, 4 bathrooms, and bright, open-concept spaces designed for both entertaining and relaxation. Sophisticated design and finishes define this home, including vaulted ceilings, a spacious primary bedroom retreat featuring a 3-piece ensuite with ceramic shower and double walk-in closets, and a chef-inspired kitchen with a large island, quartz countertops, breakfast bar, and cozy nook. The great room's gas fireplace creates an inviting atmosphere, with patio doors leading to an 18'6" x 10' covered terrace, perfect for outdoor enjoyment. The full-height finished basement features extra-large windows, offering a private and comfortable space for family or guests. This level includes two additional bedrooms, two full bathrooms, an expansive rec room, and multiple storage areas. Exterior features include beautifully landscaped planting beds with mulch at the front, a fully sodded front and rear yard, a poured concrete front walkway, and a double-wide gravel driveway leading to a spacious 2-car garage. Situated in a prime location, this home is within walking distance to Downtown Ridgeway's vibrant shops, restaurants, the weekly Farmers Market (May-October), and community events. The 26km Friendship Trail - ideal for walking, running, and cycling - is just steps away, while Crystal Beach's white sand shores and Lake Erie's waterfront attractions are only a short drive. Plus, with the QEW and Peace Bridge to the USA just 15 minutes away, this home offers the perfect balance of tranquility and accessibility. Don't miss the opportunity to own a brand-new luxury home in one of Ridgeway's most desirable communities! (id:60569)
7681 Trackview Street
Niagara Falls, Ontario
Welcome to 7681 Trackview St! Perfectly located in a welcoming neighborhood, this home is just moments away from parks, top-rated schools, shopping, and dining. Inside, you will find a well-maintained space with three spacious bedrooms, two bathrooms, and a thoughtfully designed breakfast room, all contributing to a functional and inviting layout. Whether you are relaxing at home or exploring the lively surroundings, this property offers the ideal balance of comfort and accessibility, with seamless highway connections for effortless commuting. (id:60569)
112 - 100 Brownleigh Avenue
Welland, Ontario
Welcome Home! The perfect 3 bedroom renovated townhome in the heart of Welland! Perfect for families and investors alike! Main floor boasts a spacious kitchen with a separate dining room that's perfect for family gatherings! Living room overlooks the backyard - maintenance free with lawn care and snow plowed on your behalf! Full height, unfinished basement is perfect for storage and awaiting your finishes! Quiet neighbourhood and close to all amenities including schools, parks, and restaurants. (id:60569)
0-13236 Kenwood Street
Fort Erie, Ontario
Great sized lot! Fair price. View anytime. 2021 Survey and 2024 tax bill available. (id:60569)
322 Foss Road
Pelham, Ontario
Welcome to 322 Foss Road. Found on a one acre rolling lot, edged on one side by a beautiful creek and the other by spectacular farm land you will find this oversized ranch style bungalow. With 3 spacious bedrooms and so much room to grow your family you will surely be impressed by this wonderful property. The kitchen has been renovated and now enjoys quartz tops, and a beverage serving area perfect for coffee area, bar, or smoothy area. The living rooms are very large. Both of them have stunning views of the yard and farm and have oversized windows for natural light. There are new LED pot lights installed, a stylish gas fireplace, and all new flooring for the majority of the 2000+ square feet of living space. The bathroom has also went through a transformation and is move in ready. And maybe the best part? Not only do you have a 1.5 car garage attached to the house, but the rear yard 22x34 foot powered shop is the handy man or contractors dream. All this set in a setting that will blow you away. (id:60569)
14662 Niagara River Parkway
Niagara-On-The-Lake, Ontario
Welcome to a rare opportunity to build your dream home on the prestigious parkway in Niagara-on-the-Lake! This expansive lot offers the ultimate canvas for luxury living in one of the most sought-after locations in the region. Situated on a spacious parcel of land, this property presents an exclusive chance to create a bespoke residence tailored to your lifestyle and preferences. The size of this lot is unparalleled, providing ample space for a grand estate or a secluded retreat enveloped by nature. Imagine waking up to scenic views and serene surroundings every day, with the Niagara River and its picturesque parkway right at your doorstep. This is more than just a property it's an invitation to design a legacy, a home that reflects your unique vision and taste. Opportunities like this are exceedingly rare in Niagara-on-the-Lake, where prime lots of this caliber are in high demand and short supply. Don't miss your chance to secure this exceptional piece of real estate and embark on the journey of crafting the home you've always envisioned. Contact us today to explore this once in-a-lifetime offering and begin turning your dream into a reality. Luxury living awaits you on the parkway where nature, elegance, and exclusivity converge. (id:60569)
8163 Cummington Square E
Niagara Falls, Ontario
"Riverside Tavern/Grill" Price Includes: Land, Building, Business, Equipment, Chattels & 11 Rooms above to Rent. The Entire Exterior & Interior have been Totally Updated & all New. Also all New Equipment, Brand New Renovated 11 rooms above. The upstairs could be converted to Owners house plus still have Private rooms to rent.Turn key operation. Established business. Prime Niagara River Location, Water Front with Amazing Views. Huge New Covered Patio Overlooking River. plus outdoor patio & band shelter. Excellent Investment! (id:60569)
2 Seyval Place
Niagara-On-The-Lake, Ontario
Welcome to your dream home at 2 Seyval Place, located in the picturesque town of Virgil in Niagara-on-the-Lake, right in the heart of the renowned Niagara Wine Region. This beautiful bungalow exudes a perfect balance of sophistication and comfort, featuring an open-concept design that effortlessly combines the living, dining, and kitchen areas. Upon entry, you'll be greeted by luxurious details such as coffered ceilings, gleaming hardwood floors, a cozy gas fireplace with an elegant surround, and expansive windows that flood the space with natural light.The primary suite serves as a peaceful retreat, complete with a spa-inspired ensuite bathroom, a spacious walk-in closet, and the added convenience of main floor laundry. Step through the patio doors to your own private haven, where a beautifully landscaped backyard awaits, ideal for both entertaining guests and enjoying peaceful moments of relaxation.The fully finished basement provides additional living space with a large bedroom, a stylish 3-piece bathroom, and generous storage options. In addition to all the incredible features of this home, you'll also enjoy a range of valuable upgrades, including a central vacuum system, top quality Hunter Douglas Pirouette blinds, a reverse osmosis water treatment system, and a security alarm system for peace of mind. The property also boasts a humidity control system, as well as a new roof (2021), new fence (2021), new shed (2021), and a new furnace (2020), ensuring both comfort and efficiency for years to come. Don't miss your chance to make this exceptional property your forever home! (id:60569)
11 - 3846 Portage Road
Niagara Falls, Ontario
Welcome to Parkside39, an exclusive community of 39 luxurious urban condos nestled in the heart of Niagara Falls at 3846 Portage Road. This modern enclave offers the perfect balance of serene park views and vibrant urban living, providing a unique opportunity to experience both tranquility and convenience. Choose from thoughtfully designed single or two-storey layouts, each featuring open-concept interiors that maximize natural light and private patios, balconies or terraces for your own outdoor retreat. Every home is crafted with contemporary finishes that reflect quality and style, making each space a true reflection of modern luxury. Situated in the historic Stamford neighbourhood, residents enjoy direct access to Stamford Lions Park and are within walking distance to local shops, restaurants, and grocery stores. Plus, with easy access to major highways, public transit, and the Niagara Falls GO Station, commuting is a breeze. With limited units available, don't miss your chance to embrace a lifestyle where nature meets urban convenience. Contact us today to schedule a zoom or in-person meeting at our presentation centre and discover first-hand why Parkside39 is the perfect place to call home. (id:60569)
307 - 123 Lincoln Street
Welland, Ontario
Welcome to The Waterway at #307-123 Lincoln Street in Welland. This gorgeous open concept 1,215 sq ft condo showcases modern design and quality craftsmanship throughout. The kitchen is a chef's dream, featuring custom cabinetry with elegant marble backsplash complemented by a premium stainless steel chimney range hood with a contemporary style. The stunning quartz waterfall island serves as the kitchen's centerpiece creating a seamless, luxurious look. This feature houses an integrated sink and provides abundant counter space for both food preparation and casual dining. Throughout the home, you'll find luxury vinyl flooring and modern light fixtures. The spacious living room boasts oversized windows and a cozy electric fireplace, while a walkout leads to your private oasis - a massive balcony perfect for relaxing after a long day. The primary bedroom offers generous proportions with a walk-in closet and a luxurious 4-piece ensuite featuring dual sinks, heated flooring, quartz countertops and premium finishes. The second bedroom provides ample space with substantial closet storage and large windows, while the second 4-piece bathroom continues the home's elegant aesthetic with porcelain flooring, quartz countertops, and contemporary finishes. Convenience extends to the parking arrangements with two dedicated spaces included a valuable feature. One is a standard-sized spot, while the second is an extra-large, wheelchair-accessible space with proper width for side-entry vehicles. All this is protected by a comprehensive Tarion warranty, offering peace of mind with your investment in this exceptional waterfront property. Located close to great schools and amenities. (id:60569)
1563 Kingston Road
Fort Erie, Ontario
Nestled at the end of a private road, this breathtaking 5-bedroom, 3 full bathroom, and 2 half bathroom home is a sanctuary of luxury and comfort. Boasting 3,240 square feet of beautifully finished living space, including a fully finished basement, this residence is designed to meet all your needs and desires. Step into the grand foyer, where soaring ceilings welcome you into a space that feels both expansive and intimate. The open floor plan seamlessly connects the living areas, making it perfect for both everyday living and entertaining. Imagine preparing meals in your gourmet kitchen, complete with a large island that seats 8, elegant quartz countertops, and top-of-the-line appliances. This kitchen is a chef's dream, ideal for creating culinary masterpieces and hosting memorable gatherings. Retreat to the second floor, where you'll find four spacious bedrooms, including a stunning primary suite. This private haven features two large walk-in closets and a luxurious 5-piece ensuite, offering a perfect blend of comfort and style. With laundry facilities conveniently located on both the second floor and the basement, household chores are a breeze. The fully finished basement provides a versatile space that can be tailored to your lifestyle, whether you need a family room, home office, or fitness area. Every detail of this home is designed with your convenience in mind. Outside, the large wrap-around deck invites you to unwind and enjoy the beauty of nature. The meticulously landscaped yard offers a serene setting for relaxation and outdoor activities. Located in a tranquil and private setting, yet close to all essential amenities, 1563 Kingston Road offers the perfect balance of seclusion and accessibility. Whether you're hosting a lively gathering or enjoying a quiet evening at home, this property is your personal oasis. (id:60569)
41 Howard Avenue
St. Catharines, Ontario
Classic North End St.Catharines Bungalow! Located just off Lake Street between Linwell & Lakeshore this charming 60x139 foot property is the perfect slice of Niagara and a great deal waiting to happen. As you pull into 41 Howard Avenue you are met with a convenient half circle driveway in addition to the straight drive leading and detached garage, which together fit upwards of 8+ vehicles. Inside we find a 5 bedroom and 2 full bathroom home with excellent in-law suite potential. Well-kept throughout and updated as need be this comfy option has a great overall feel and while being completely move-in-ready theres also room for upgrades. The backyard space is the perfect size with lots of room for fun and a screened in entertainment area attached to the garage space. A short drive to QEW access and within minutes of all necessities this solid brick bungalow is ready to finds its new family. (id:60569)
4066 Thomas Street
Lincoln, Ontario
Welcome to 4066 Thomas Street, a beautifully designed two-story home in the heart of Beamsville. Surrounded by renowned wineries, scenic landscapes, and charming local shops, this home offers the perfect blend of modern style and everyday comfort. Step inside to a bright and welcoming foyer with tile flooring, leading to an open-concept main floor. The inviting living area features engineered hardwood flooring and a sleek electric fireplace with large bright windows. The kitchen is both functional and contemporary, boasting white cabinetry, stunning black quartz countertops, black stainless steel appliances, and modern light fixtures. Glass patio doors open to a private backyard retreat, complete with a heated saltwater fiberglass pool. Upstairs, the spacious primary suite offers a walk-in closet and a private ensuite with a tiled shower. Two additional bright bedrooms, a second-floor laundry room, and a well-appointed four-piece bathroom complete the level. The unfinished basement provides endless possibilities, featuring a two-piece rough-in and a cold room, allowing you to customize the space to suit your needs. Located in a vibrant community with access to local markets, top-rated wineries, and outdoor attractions, this home delivers both lifestyle and convenience in the heart of Niagara wine country. (id:60569)
18 Four Mile Creek Road
Niagara-On-The-Lake, Ontario
Welcome to this stunning custom-built stone bungalow with 2,750 sqft of finished living space, on a large irregular pie-shaped lot with mature trees. Step into a spacious front foyer leading to an open-concept main floor, where luxury meets comfort. The kitchen is a chef's dream, featuring Traditional and Contemporary design features, large island with a built-in dishwasher, bar top seating andFrigidaire Professional Series appliances. Quartz countertops throughout, Engineered Hardwood and ceramic tile flooring. A walk-in pantry off the dining area offers a wine cooler, prep sink, and extra storage. The living room boasts a cozy electric fireplace and a coffered ceiling, while the dining area opens to a rear deck, perfect for entertaining. The master bedroom suite includes a walk-in closet and a 4-piece ensuite with a large walk-in tiled shower. Two additional bedrooms share a 3-piece bath with another walk-in shower, plus a convenient 2-piece powder room. Outdoor living is a delight with a rear covered porch featuring a gas BBQ hookup and composite decking, and a 3-season sunroom with vaulted ceilings by Outdoor LivingDesigns. The 300 sqft finished basement area offers extra living space, with potential for an in-law suite in the unfinished section, complete with a full walkout and roughed-in 3-piece bathroom. A private hot tub area adds to the appeal. The fully landscaped property includes a sprinkler system, lighting, interlocking stone patios, and walkways. An oversized 2-car garage provides ample storage. Located near wineries, restaurants, shopping, and with easy access to the QEW and Lewiston-Queenston Border Bridge, this home offers the perfect blend of luxury and convenience.**EXTRAS** tankless water heater, basement fridge (id:60569)
3713 Ryan Avenue
Fort Erie, Ontario
Just a short 500-foot stroll from the waterfront, with peak-a-boo views of the water, this thoughtfully designed *to-be-built* bi-level home will be crafted by the renowned local builder Niagara Pines Developments. With an open, spacious floor plan and high-quality standard finishes, this home invites you to customize without compromise. Expect engineered wood and tile floors (no carpet), oak-stained stairs and railings with wrought iron spindles, stone countertops in the kitchen and bathrooms, a tiled walk-in ensuite shower, a beautifully appointed kitchen with an island, and ample lighting, including 15 pot lights and a generous lighting allowance. The exterior showcases an elegant profile with a blend of stone and stylish vinyl siding. Please note, this home has not been built yet. The process includes a dedicated appointment with the builder, allowing you to personalize the home and specifications to match your vision. If you prefer a different layout, custom options are also available. (id:60569)


