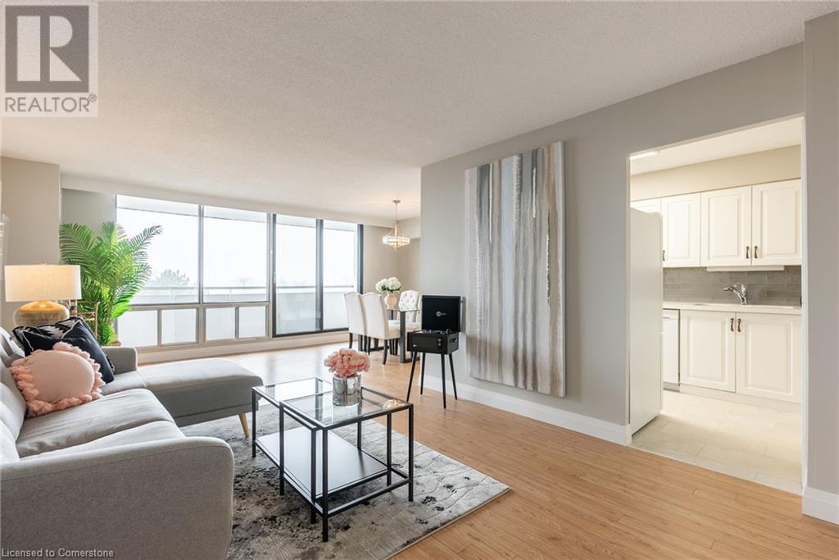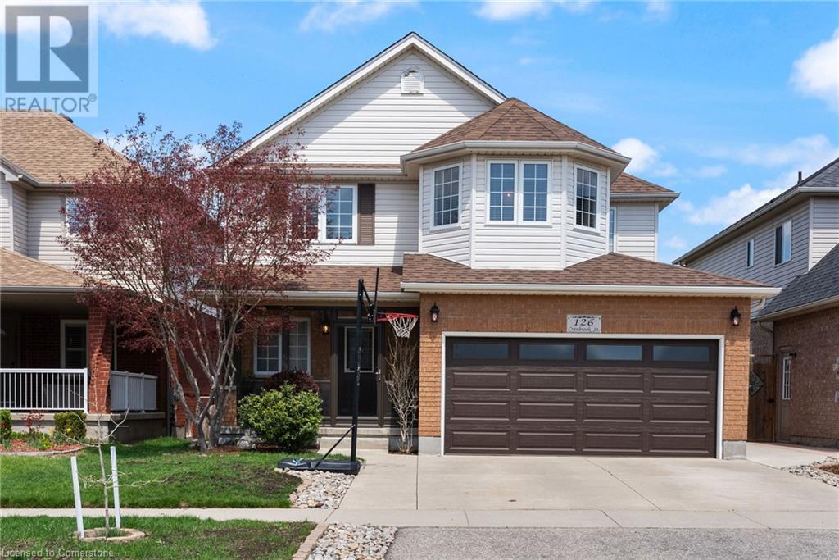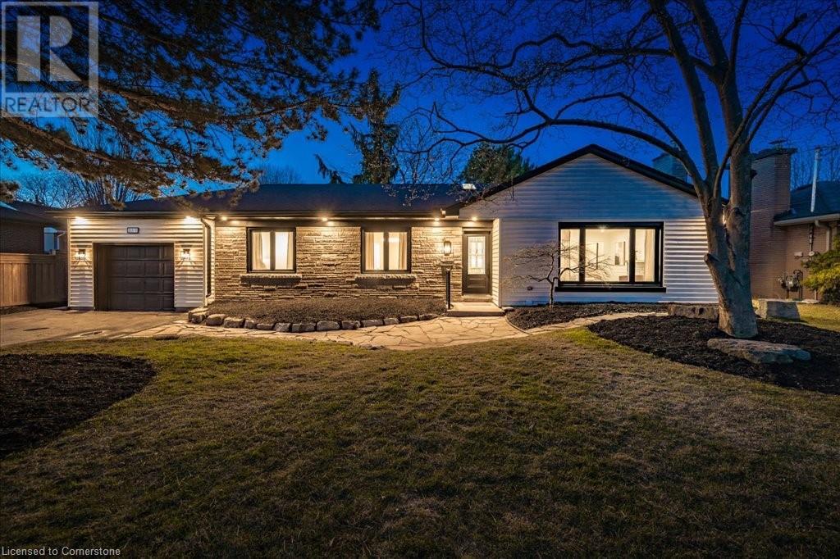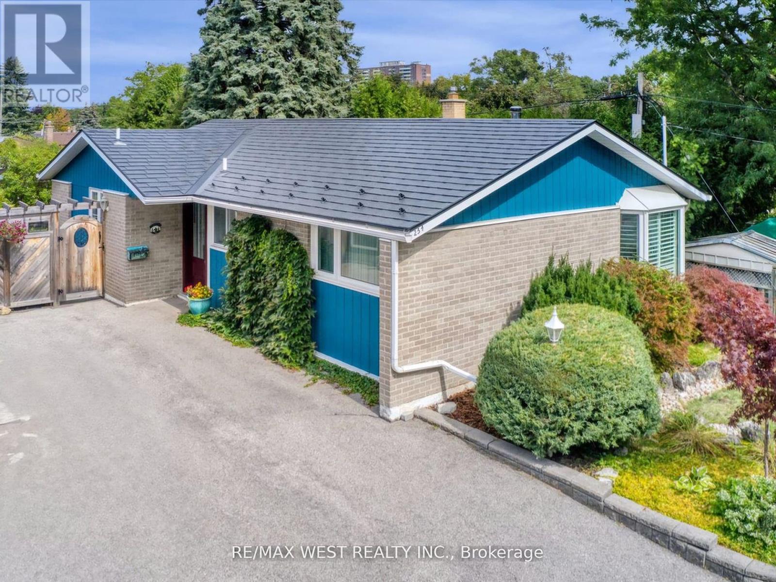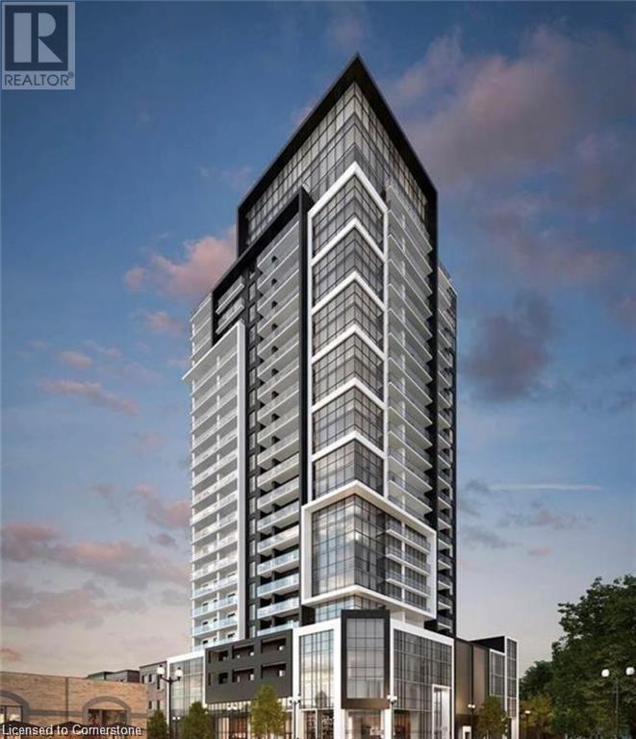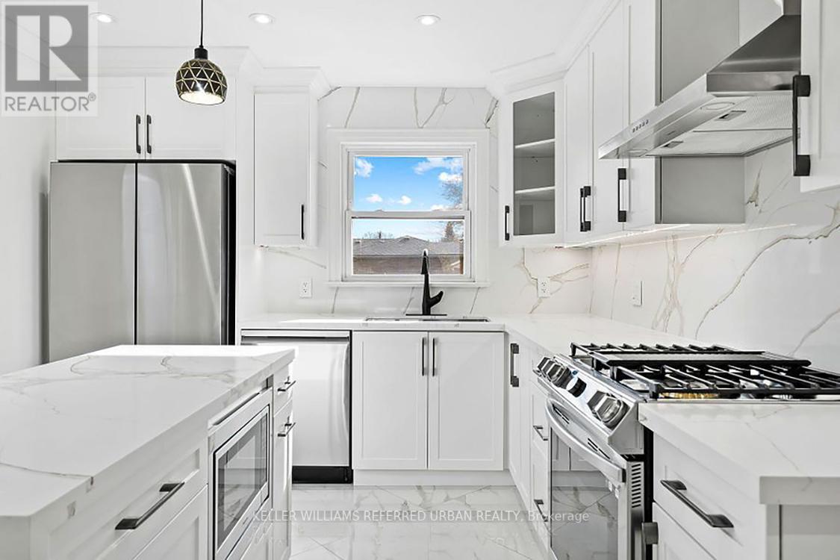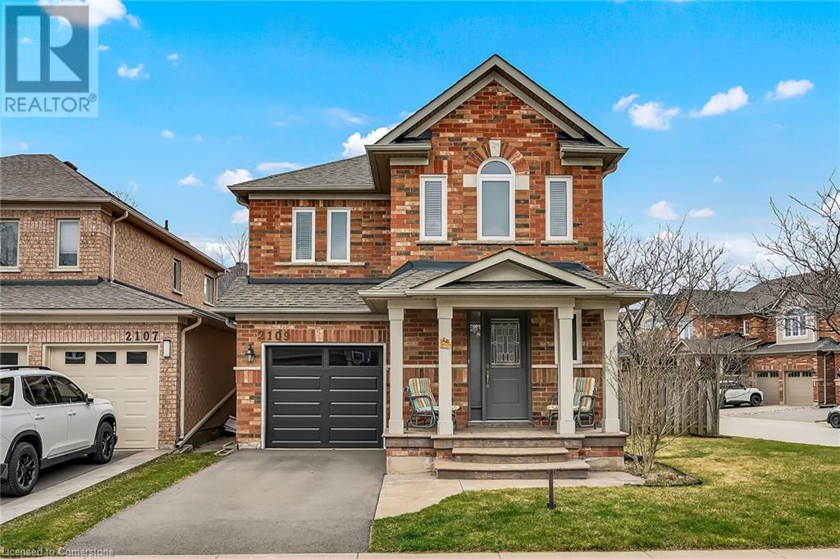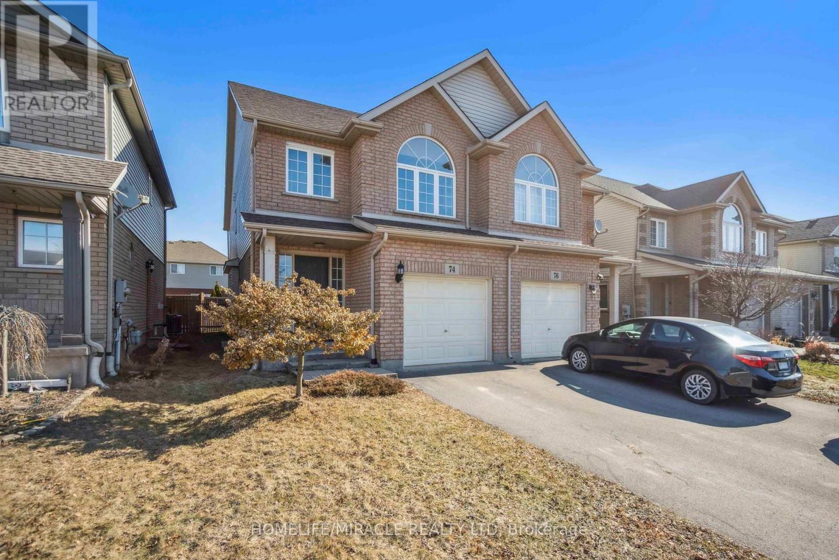12575 Weston Road
King, Ontario
House had been totally under extensive renovation from top to the bottom inside with the permit with city's inspection, total of 2984 sqft main floor and 2613 sqft of finished basement. From insulation/wiring/drain, plumbing, floor, Entrance doors, roof, Brand new 5x4' Elevator for you /elder convenience in the house. Finished walked out and walked up (2 exits) bsmt with open concept with new full kitchen, Two family room with Two fireplaces on main and bsmt, Electric Roll down steel door outside of walk out door for bsmt extra security. gym, large storage / utility room. Wheel chair accessible washroom in the bsmt. Large Island in the kitchen, wet bar with cabinet and pop / wine cooler. They are too many items to mention here, please see attachment for list of new items and renovations. Lovely location with wonderful view of green and trees. New kitchen and new sets of S.S. appliances in the bsmt for in-law. very privet back/ front yard. Enjoy seeing turkey/ birds. cottage look yard and feel. Basement has the potential to use for entertainment or add 2 bedrooms with minimal cost for rental options. **EXTRAS** House appraisal Report available for potential buyer to review. All appliance, two sets of fridges, two s.s stoves (One natural gas professional 48' stove and one S.S. electrical stove in the bsmt) 2 D/W. water softener, UV & water filter. (id:60569)
2055 Upper Middle Road Unit# 306
Burlington, Ontario
SOUTHERN VIEWS- Condo living awaits in this spacious 2-bedroom, 2-bathroom unit with breathtaking southern views! Recently updated, this home features a modern kitchen, renovated bathrooms, built-in cabinetry in the living room and bedroom, and fresh paint throughout. Enjoy a bright, open-concept layout perfect for relaxing or entertaining. Large windows flood the space with natural light, showcasing the stunning views. Conveniently located just steps from shopping and minutes to highways, this home offers the perfect blend of comfort and accessibility. (id:60569)
43 Page Street
St. Catharines, Ontario
This detached home in St. Catharines is the afforadable starter you've been looking for! Extensively renovated in 2020, with a fenced yard, large back deck, and plenty of parking. As you step into the home, you'll notice the modern finishes, hardwood flooring, and inviting open layout. The kitchen is the star of the show, with white cabinetry, quartz countertops, gold hardware, and breakfast bar. The dining and living room both feature large windows facing the front porch, and the living room includes a stone feature wall with electric fireplace. Towards the back of the home, you'll find two spacious bedrooms, and a modern 4-pc bathroom. At the very back, you'll find a super functional laundry/mud room. Easily access the side door to the driveway, basement, or the back deck from this room! With plenty of storage here a coat closet, and sliding doors to the deck, you may find you don't even need to use your front entry. Upstairs, the loft functions as a primary bedroom with enough room for a small home office! Headed outside, the backyard gives you everything you could ask for in a little house. Plenty of space for gardens, grass for kids and pets to play. The basement remains unfinished, providing exceptional room for storage. For a small house, this one packs a punch! (id:60569)
126 Cranbrook Street
Kitchener, Ontario
If space, location, and lifestyle are on your checklist — this one nails it. Make the Smart Move and Welcome to Your Dream Family Home in Doon South! Nestled in one of Kitchener’s most sought-after family-friendly neighbourhoods, this stunning 2-storey home offers the perfect blend of comfort, space, and convenience. You’ll love being surrounded by top-rated schools, scenic walking trails, golf courses, and easy access to highway 401. Step inside to discover 3+1 spacious bedrooms and 4 bathrooms, thoughtfully designed for a growing family. The finished basement provides even more living space—perfect for a playroom, home office, or cozy nights by the fire with a drink. Enjoy summer days on the deck in the large backyard, ideal for kids, pets, or weekend BBQs. Whether you’re entertaining guests or enjoying quiet family time, this home has it all. Don’t miss your chance to plant roots in a vibrant, welcoming community that truly has everything a family needs. (id:60569)
869 Condor Drive
Burlington, Ontario
Welcome to 869 Condor Drive! A stunning bungalow nestled in the highly sought-after Birdland neighborhood of Aldershot. This beautifully renovated home blends modern living with functional design. Situated on a spacious, mature lot moments from LaSalle Park, Burlington Golf & Country Club, top-rated schools, shopping, dining, and the GO station, this home truly has it all. The bright, open-concept main foor features a welcoming living and dining area, perfect for both entertaining and relaxing with family. The kitchen is a true standout, showcasing solid wood cabinetry, sleek quartz countertops, stainless steel appliances, and a large island ideal for meal prep or casual dining. The dining area opens up to a deck that overlooks the lush, private backyard a peaceful retreat for outdoor enjoyment. The main floor also offers two generously-sized bedrooms and two bathrooms, including a spa-like 5-piece ensuite with a walk-in closet, providing an added touch of luxury. The fully finished lower level provides additional living space, featuring private access via the back door, offering nanny suite potential. This level includes two more bedrooms and a large rec area, perfect for hosting guests or relaxing. A wet bar, fireplace, and newly installed hardwood floors add to the ambiance. The lower level also features a gorgeous 3-piece bathroom, full-sized laundry room, plus ample storage space. Thoughtfully updated throughout, this home boasts numerous upgrades, including newer hardwood flooring, doors, hardware, lighting, windows, waterproofing, updated electrical wiring, and quartz countertops throughout. Freshly painted and completely renovated, its a true move- in-ready gem. The double driveway offers plenty of parking for you and your guests. Don't miss the opportunity to make this exquisite home yours- offering the perfect combination of modern updates and a prime location. This is an outstanding property in one of the most desirable areas of South Burlington (id:60569)
254 Confederation Drive
Toronto, Ontario
Don't miss out on the opportunity to own in the City! This stunning detached bungalow nestled in the desirable neighbourhood of Woburn, near the Scarborough Golf Club. This well-maintained home presents with 3 bedrooms, 2 full bathrooms and a fully finished large basement that has endless possibilities. This professionally landscaped property has a garden shed and a lot size of 43.5 X 120.97, with a walk out patio overlooking the backyard. Close to all amenities, public transit, schools and shopping. Great for commuters: minutes from the Guildwood GO Station and approximately 30 minutes to Toronto City Centre. This quite and mature neighbourhood boasts lots of green space, echoed by the tree lined and winding roads typical of the neighbourhood. Minutes from Cedar Ridge Park, that houses a restored mansion with a series of lush traditional gardens with scenic woods, vistas and walking trails. Extras: Large Windows, B/I Work Shop+ Wet Bar in Large Family Room. Most Windows/Doors replaced+Central Vacuum+Jacuzzi Bathroom Tub+Fully Finished Basement. Interlock Roofing System (installed 2010) 35 years Warranty remaining. HVAC replaced (2017) (id:60569)
15 Queen Street S Unit# 2304
Hamilton, Ontario
Penthouse suite featuring an open concept living space that leads to a 21.5' private outdoor terrace with a panoramic view of iconic architecture and landscapes that include the Hamilton Escarpment to the South,the Hamilton Harbour to the North and the Hamilton Basilica, McMaster University and Cootes Paradise to the West. As the only design of its kind in the building,the Venetian offers a uniquelybright and beautiful livingspace that boasts 9' high ceilings, a large kitchen and stone surfaced island, extra tall cupboards and pantry for abundant storage, a spacious living room, 2 bedrooms, 2 bathrooms including ensuite,a mud/storage room, a Storage Locker and an enclosed parking space.Located at the corner of King Street West and Queen Street South in the prestigious Platinum Condo Development,just minutes from highway access, enjoy building security and access to all close by amenities including Hess Village, Hamilton Farmer's Market, First Ontario Centre, Theatre Aquarius, The Art Gallery of Hamilton and numerous restaurants in Hamilton's highly acclaimed Food Scene. (id:60569)
27 Forest Road
Grimsby, Ontario
Welcome to this beautifully maintained 2+1 bedroom bungalow, perfectly situated in one of Grimsby's most desirable lakeside neighbourhoods. Set on a generous lot with a detached garage and a long driveway that accommodates up to five vehicles (if you pull up to the garage!), this home offers comfort, versatility, and convenience.Step inside to find a bright, updated kitchen (2018) featuring quartz countertops and a modern layout that opens to the dining area. Sliding doors lead to a spacious deck overlooking the tranquil, fully fenced backyard, ideal for entertaining or relaxing in your private green space. There's even a dedicated garden plot ready for your summer planting.The main floor includes two bedrooms and a stylish 4-piece bathroom. A large picture window in the front family room fills the space with natural light. The fully finished basement offers excellent in-law suite potential, complete with a separate entrance, spacious living room, bedroom, and another updated 4-piece bathroom, perfect for extended family or guests. Additional features include newer basement windows (2024), and a one and half car detached garage for extra storage or workspace. Located just a short stroll to Lake Ontario, Murray Street Park, Marrocco Park, and local schools, and only minutes from downtown Grimsby and the QEW, this is relaxed lakeside living at its finest.Don't miss this opportunity to own a versatile, move-in-ready home in a vibrant, family-friendly community! (id:60569)
197 Catherine Street
Fort Erie, Ontario
Discover modern luxury at its finest! Step into a home completely renovated from top to bottom, where an open concept design, sleek pot lights, and engineered hardwood floors create an inviting ambiance. Imagine preparing gourmet meals on quartz kitchen counters with stainless steel appliances, while the convenience of a main floor laundry room simplifies daily living. Your primary bedroom offers a private 3-piece ensuite and a cozy electric fireplace perfect for unwinding after a long day. With a separate entrance through the garage , the versatile basement features a second kitchen, pot lights, two bedrooms, its own laundry room, and a spacious great room ideal for living, dining, or even an in-law suite. This "smart home" is equipped with a new gas furnace and breaker panel, ensuring comfort and efficiency. Plus, its prime location is just a short drive from the US border and Peace Bridge, offering the best of both worlds. Experience the perfect blend of style, functionality, and convenience book your showing today and make this dream home yours! This home features two complete sets of stainless steel appliances including refrigerators, stoves, built-in dishwashers, and built-in microwaves along with two sets of washers and dryers. Enjoy year-round comfort with a new gas furnace. (id:60569)
2109 Newell Crescent
Burlington, Ontario
Welcome to 2109 Newell Crescent, a beautifully maintained 4-bedroom, 3-bathroom two-storey home nestled in the highly sought-after Orchard neighbourhood. Situated on a spacious corner lot on a quiet crescent, this home offers both privacy and charm. Enjoy a sun-filled interior with plenty of natural light, freshly painted throughout in modern tones. The open-concept main floor flows into a large backyard featuring a stunning patterned concrete patio, perfect for entertaining or relaxing. The primary bedroom includes a walk-in closet and private ensuite. Additional highlights include ample living space for the whole family. A perfect blend of comfort and location, don’t miss this one! (id:60569)
1909 - 15 Queen Street S
Hamilton, Ontario
Experience upscale living on the 19th floor at Platinum, a standout building in downtown Hamilton. This Paris suite features 02 bedrooms, 02bathrooms, and a balcony, offering a blend of elegance and functionality with quartz countertops, wood laminate flooring, and 9-foot ceilings. The open layout maximizes light, ideal for entertaining and relaxation. The kitchen includes ample cabinetry, stainless steel appliances, quartz counters, and an island seating four, leading to a spacious living room with a balcony. The primary bedroom boasts a luxurious ensuite with a large shower, while the second bedroom has ample closet space near a full bathroom. Located in the bustling downtown area, you are just steps from pubs, cafes, restaurants, and essential services, as well as the Hamilton GO Centre and the upcoming LRT. The location is also minutes from McMaster University, Mohawk College, St. Josephs Health Centre, and the 403 highway. (id:60569)
74 Raspberry Trail
Thorold, Ontario
Discover the perfect blend of comfort, convenience, and investment potential with this beautifully maintained 3+1 bedroom, 4-bathroom semi-detached home in Confederation Heights. Thoughtfully designed for modern living, this property offers spacious interiors, a separate side entrance, and high-quality upgrades, making it an excellent choice for families, investors, or first-time homebuyers. The main level features a bright and open-concept living area, perfect for entertaining, along with a well-equipped kitchen featuring a brand-new gas stove and dishwasher, with direct access to a fully fenced backyard. Upstairs, you'll find a spacious primary suite with a walk-in closet, a jacuzzi tub, and a separate shower. Two additional bedrooms and a full bathroom provide ample space for family living. The lower level, with its separate entrance, includes a bedroom, laundry, a full 3-piece bathroom, and two egress windows, presenting excellent rental income potential or in-law suite possibilities. This home also boasts a brand-new roof (2024) for long-term durability and a new furnace (2023) to enhance energy efficiency and year-round comfort. Located in a prime area, it offers easy access to Brock University, Highway 406, shopping centers, and local amenities. Whether you're searching for a move-in-ready family home or a high-yield investment property, this one checks all the boxes. (id:60569)


