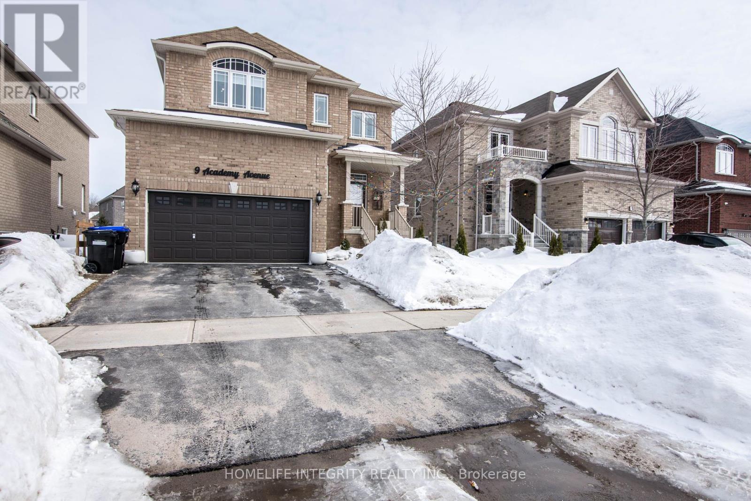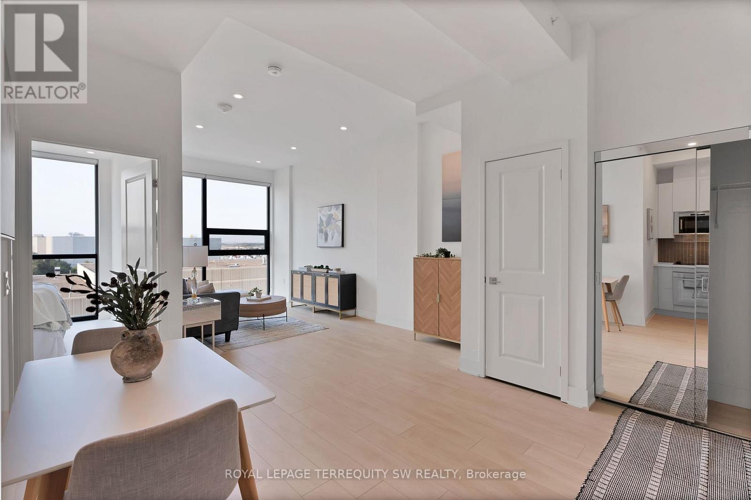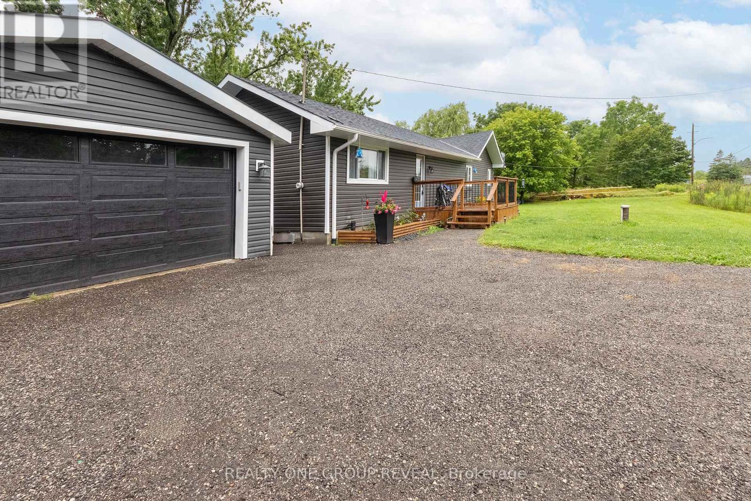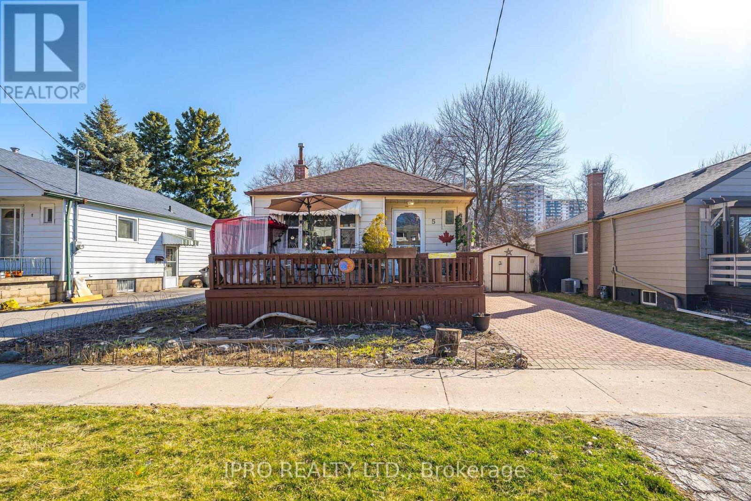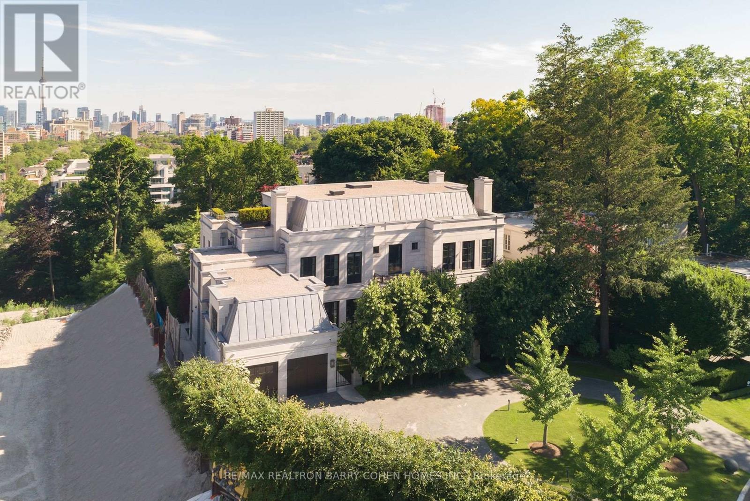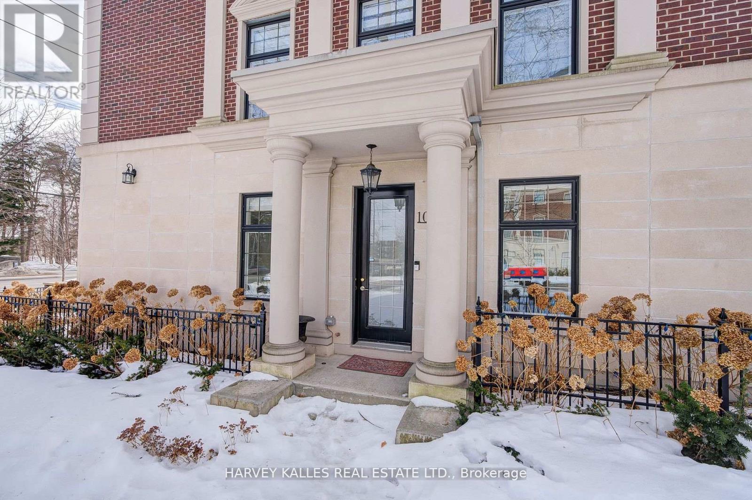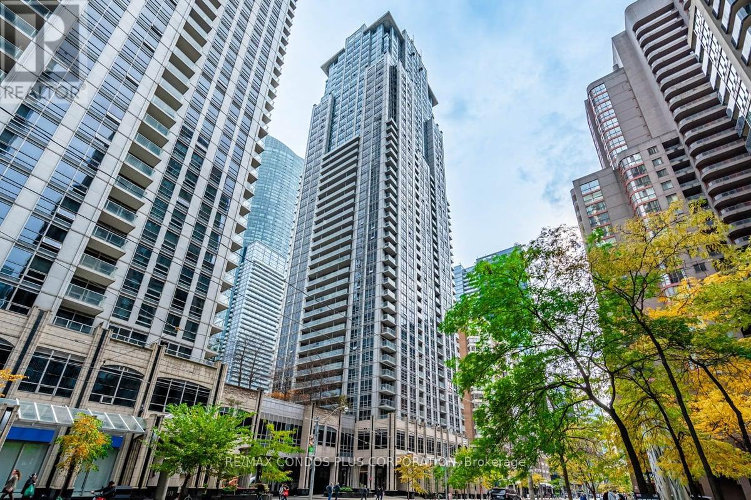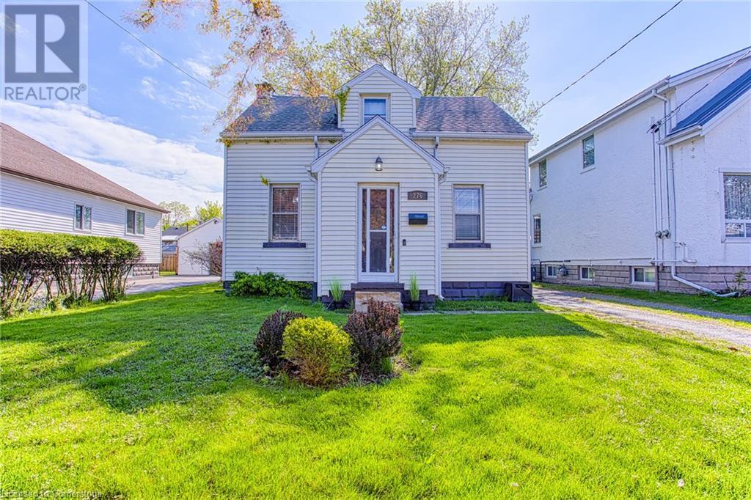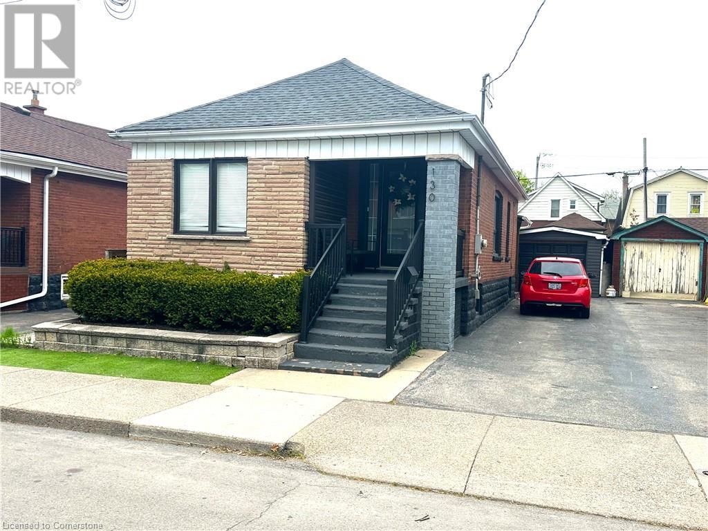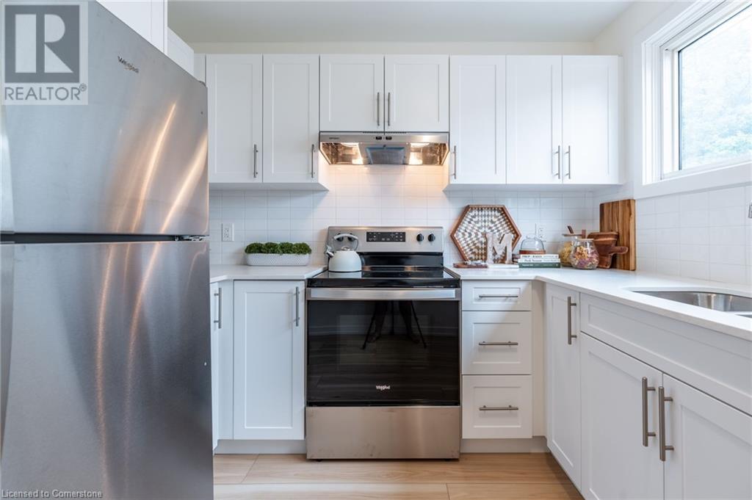9 Academy Avenue
Wasaga Beach, Ontario
ROOM FOR A BIG FAMILY OR TWO! SPACIOUS 4-BEDROOM HOME WASAGA BEACH WEST END. This exceptional property offers generous living space perfect for large families or multi-generational living arrangements. Features include4 spacious bedrooms to comfortably accommodate everyone, 5 washrooms, including the main floor powder room, a formal dining room perfect for family gatherings and entertaining, multiple living areas with ample room to spread out A versatile floor plan that can accommodate extended family, a large kitchen with an island for all your cooking needs. PERFECT FOR: Growing families needing extra, Multi-generational living with potential separate private access. Investment opportunity for rental income potential Don't miss this rare opportunity to own a home that truly accommodates your family's needs! (id:60569)
2709 25 Side Road
Innisfil, Ontario
Opportunity knocks! This spacious 4-bedroom, 2-bathroom 1.5-storey home sits on a fenced corner lot just a short walk from the sandy shores at the end of 10th Line in sought-after Alcona. Renovated in 2000, the home features a generous eat-in kitchen, bright sunroom, and combined living/dining areasperfect for family living. The main floor also offers two bedrooms and a full bathroom, while the upper level includes two more bedrooms and a 2-piece bath.Enjoy the durability of a metal roof and take advantage of the separate two-car garage with loft and private entranceideal for storage, a studio, or potential workspace. The basement, with original stone foundation and low ceilings, houses the laundry, furnace, and other utilities. Municipal sewer and drilled well in place.Ideal for first-time buyers, investors, or a handy person looking to unlock this propertys full potential. Being sold as is, where is. No representations or warranties made by the Seller or the Sellers agent. Bank Schedule "C" must accompany all offers. 72-hour irrevocable required. (id:60569)
242 Marc Santi Boulevard
Vaughan, Ontario
Welcome To 242 Marc Santi Blvd, Where Elegance, Prestige & Charisma are All Rolled Into One! This Home is Nestled On Extra Deep 124 Foot Lot In Prestigious Patterson Area Offers Immaculate & Specious 5 Bdrms & 5 Wshrms. Gracious 9 Ft Smooth Ceilings On All Levels Incl Bsmnt. Sweeping Staircase, Large Principal Rm's & Main Floor Office W/ Buit In Cabinets. Upgraded Kitchen W/ Extra Pantries, Granit Counter Tops, Central Island, Breakfast Bar & B/I S/S Appliances. Combined Living & Dining Rms W/ Brazilian Tiger Hardwood Flooring, Oversized Family Rm W/ 3 Way Fireplace & Open Concept. Master Bdrm Offers 6 Pc Ensuite, Freestanding Tub, Large W/I Closet W/ Organizer. Fully Heated Garage W/ Epoxy Flooring & Separate 100 Amp Electrical Panel For In Home Workshop Lovers. Extended Driveway & Inground Sprinkler System. Paradise Backyard Offers Extra Large Covered Cedar Deck W/ 4 Sky Lights, Pot Lights, Fan, Gas & Wood Fire Pits. Large Cedar Garden Shed W/ Light & Power. Wired Exterior Security Cameras, Receiver & Exterior Pot Light. Prof Finished Bsmnt Offers Entertainement Rm W/ Bar & B/I Fireplace, 3D Projector, Extra Large Screen & B/I Surround Speakers. Nanny's Bdrm W/ Egress Window (Fire Escape), Full Bathroom, Workshop & lots Of Storage Area. (id:60569)
515 - 2916 Highway 7
Vaughan, Ontario
Welcome to Nord Condos, this beautiful open concept unit has floor to ceiling windows with an unobstructed clear view of the skyline allowing natural sunlight to flood the unit. Laminate floor and pot lights throughout with stainless steel built-in kitchen appliances with tiled backsplash and stone countertop, modern 4 piece bath with tiled shower wall and floors, ensuite laundry. Access to many amenities: indoor pool, fully equipped gym, games room, yoga room, chefs room, pet spa and much more! Less than 15 min by car to Canada's Wonderland, York University, Hwy 407/400. Close to restaurants, shops, groceries, Vaughan Metropolitan Centre and Subway Station. This newly built turnkey condo won't be on the market too long, don't wait to make this your new home. One owned locker and one owned parking included. (id:60569)
20 Pietro Drive
Vaughan, Ontario
Welcome to 20 Pietro Drive, a stunning 4+1 bed, 4-bath family home with over 2500 sqft of living space that blends modern elegance with timeless comfort in Vellore Village! Step through the sleek, contemporary front entrance into a beautifully designed interior featuring a gourmet kitchen with rich dark cabinetry, high-end stainless steel appliances, and a stylish mosaic backsplash. The spacious island offers both functionality and sophistication, making it the heart of the home. Retreat to the spa-like primary bathroom, complete with a luxurious freestanding soaker tub, a glass-enclosed shower, and designer finishes. Every detail of this home exudes style and quality, creating a perfect sanctuary for refined living. Downstairs, the finished basement includes a cozy living space, a second kitchen, and a walkout to the backyard, making it ideal for extended family or rental potential. Located in a desirable neighborhood close to schools, parks, and amenities, this home is a fantastic opportunity for families or investors alike. Minutes to Cortellucci Vaughan Hospital, Canada's Wonderland, Highway 400, Maple Community Centre, Vaughan Mills Shopping Centre, Maple GO Station and so much more! (id:60569)
108 Armitage Drive
Newmarket, Ontario
Welcome to this beautifully maintained Raised Bungalow, tucked away on a quiet cul-de-sac in the heart of Newmarket. Set on a generous 40 x 130 ft lot, this home offers 3 spacious Bedrooms on the Upper Level and additional living space on the Lower Level, featuring a stunning Stone Fireplace and full Bathroom. Enjoy peace of mind with numerous recent upgrades including a newer Roof, Front Entrance, Garage Door and Front Door (2024), along with a low-maintenance Trex Composite Front Porch (2023). Ideally located just a short walk to the soon-to-be-completed 16-acre Mulock Park, the Sledding Hill on Dennis Park, Public Transit and Shopping. This home blends comfort, convenience, and community perfect for growing families or downsizers alike. (id:60569)
12 Brook Street
Scugog, Ontario
Welcome to this beautiful bungalow in the heart of Scugog. This recently renovated home sits on nearly 3/4 of an acre and offers a perfect blend of modern amenities and stunning country living. With a new roof, and siding in 2021 and a new air conditioner in 2022, no stone was left unturned. Step inside to find a fully updated main floor featuring new windows, Kitchen, and Floors, all of which were updated in 2021. The kitchen is a chef's delight, boasting stunning black stainless steel appliances with a gas range, perfect for preparing family meals or entertaining guests. The spacious property backs onto a tranquil small stream, providing a picturesque a peaceful backdrop for your daily life. The separate garage doubles as a workshop, ideal for hobbyists or additional storage. The basement is partially finished and features a separate entrance, offering potential for an in-law suite or additional income opportunity. The basement does not have access through the inside of the house, allowing for full privacy. It features an additional 3 piece washroom, kitchenette, and living room/bedroom. Situated on a quiet street, this home provides the best of both worlds, a peaceful country setting with easy access to highways and city amenities. Experience the charm of Port Perry living today! (id:60569)
1610 - 5039 Finch Avenue E
Toronto, Ontario
***Rarely Offered Luxurious Monarch Building***Bright, Spacious, Unobstructed View, Sunfilled Corner Unit*** Approx 1100 Sqft*** Den W/Door As Office /3rd Bedroom***Low Maintenance Fee***Steps To 24Hrs Ttc, Great Schools, Park, Woodside Square Mall, Ruby Restaurant***Convinence To All Amenities, Excellent Location***Shows Great, Short Drive To Hwy 401, Go Train, Light Transit To Downtown. Bell TV and Internet cost of $53.11 is included in maintance cost (id:60569)
5 Westbourne Avenue
Toronto, Ontario
Highly Sought After 3 Bedroom Home In The Family Friendly Neighborhood of Clairlea-Birchmount . You can move the family right in or renovate . CHECK OUT THE VIRTUAL TOUR! ( On Realtor.ca the video is found on multi media button button ). Open Concept Livingroom & Dining Room With Galley Kitchen. Location Is Amazing Being Close To Subway, Go Station, Taylor Creek Park , Doggie Parks, Golf Course & Shops On The Danforth. Very Bright Throughout With Hardwood Floors . Basement Apt That Is Currently Leased for 1300$ A Month. Tenant Happy to Stay Or Vacate. Large Lot 40 Ft By 104 Ft. Backyard Mecca With Above Ground Pool W/ New Motor & Filter Being Sold " as is, where is" condition. Perfect For Backyard Get -Togethers. Large Storage Shed. Downstairs Has Lots More Storage. Large Sunny Front Deck Where You Can Enjoy After Work Cocktails! You can Move Right in , Renovate Or Build Your Dream Home. Its All There For you To Create Your New Dreams ! (id:60569)
17 Ardwold Gate
Toronto, Ontario
Perched Above The City Skyline At Courts End Of The Most Prestigious Forest Hill Enclave. Architecturally Significant, Owners Own Build Assembling The Most Talented Design And Craft Team Is Priced Well Below Replacement. Enjoy Panoramic Breathtaking Views And Literally The Finest In Luxurious Appointments. Dramatic Warm Features At Every Turn. This Estate Boasts Over 15,200 Square Feet Of Meticulously Designed Living Space. Crafted By Its Owner With The Finest Materials And State-Of-The-Art Innovation And Technology. Accommodate Eleven Cars With An Interior Parking Space Complete With Its Very Own Turntable And Car Wash. The Grand Main Level Features Soaring 12-Foot Ceilings, A Private Elevator, And A Chef-Inspired Kitchen With A Walk-In Fridge And Spacious Butlers Pantry. The Sprawling Primary Suite Includes An Impressive Sitting Area And An Opulent 8-Piece Marble Bath Fit For Royalty, While All Family Bedrooms Feature Ensuites. The Third Floor Offers State-Of-The-Art Gym/Spa Amenities With Dry And Wet Saunas, A Terrace, And A Hot Tub. The Lower Level Boasts A Cinematic Home Theatre, Kidzone Playroom, Catering Kitchen, Staff Quarters, And Fully Automated Dual Wine Cellars. The Gated Residence Features An Indiana Limestone Faade, Heated Driveway, Walkways, And Rear Stone Terrace. Meticulously Landscaped Gardens Include Multiple Water Features, An Outdoor Kitchen, Lounging Areas, A Breathtaking Concrete Pool With An Automated Cover, An Outdoor Fire Pit, And A Separate Cabana With A Change Room And 3-Piece Washroom. This Contemporary Opulence Sets A New Standard Of Luxury Living, Offering An Unparalleled Lifestyle For The Discerning Buyer. Just A Short Walk To The Historical Casa Loma Landmark, Sir Winston Churchill Park, And All Other Amenities. (id:60569)
5117 - 70 Temperance Street
Toronto, Ontario
Rarely Find Luxury 2Br + 1Study and Two Bath Great Open View Condo Unit In the Heart Of Downtown Financial District! Spacious Bright Living Space, Higher Level W/ Walk Out Balcony To Unobstructed City View. Open Concept Living Space To Kitchen, 9' Ceiling, Laminate Floor Thru-Out, High-End Modern Kitchen B/I Appliances. 24 Hours Concierge, Facilities Include Virtual Golf Room, Gym, Party and Guest Rooms etc. Amazing Location, Close To Eaton Center, City Hall, Steps To TTC /Path, Hospitals & Toronto's Best Restaurants. (id:60569)
107 Bayview Ridge
Toronto, Ontario
An Exceptional Opportunity in Toronto's Most Prestigious Neighborhood. Introducing 107 Bayview Ridge, an unparalleled residence located in the heart of the coveted Bayview &York Mills area, one of Toronto's most exclusive and distinguished addresses. Set atop a breathtaking hill in the renowned Bridle Path neighbourhood, this exceptional corner home boasts spectacular treetop vistas from a private rooftop terrace. With approximately 4,000 square feet of impeccably designed living space across four levels, this property exudes sophistication and luxury at every turn.The grand proportions of the home are complemented by an abundance of natural light, creating an inviting and refined atmosphere. The master suite serves as a serene retreat, featuring an elegant ensuite bathroom and a custom dressing room.The homes expansive layout includes a chefs kitchen perfect for entertaining, a cozy den, and a generous living and dining room, ideal for hosting guests or relaxing in style. Outside, a private two-car garage and beautifully manicured gardens enhance the allure of this magnificent estate. For convenience and comfort, a private elevator connects all floors. The attention to detail and craftsmanship throughout this home is unmatched, from the custom cabinetry to the exquisite finishes. Situated in one of Toronto's most sought-after neighbourhoods, residents will enjoy a short stroll to fine dining, upscale shopping, and a wealth of amenities. Renowned private clubs, golf courses, and some of the city's finest schools are also just moments away, offering the ultimate in luxury living. This home is truly a rare gem a masterpiece that combines timeless elegance with modern comforts. A world of sophistication awaits. A true icon of excellence, 107 Bayview Ridge is more than a home; its a lifestyle. (id:60569)
203 - 219 Fort York Boulevard
Toronto, Ontario
COMPETITIVELY PRICED TO SELL! Welcome to this stunning 2-bedroom, 2-bathroom corner unit at Waterpark City, where comfort meets style. Bright and airy with panoramic windows, this spacious unit offers incredible northeast views from the second floor, allowing natural light to flood every room. The open-concept layout features high ceilings, creating a sense of openness and tranquility. Enjoy the convenience of a private corner balcony, perfect for blending indoor and outdoor living. With direct stair access to the unit, there's no need for an elevator. Aquarius at Waterpark City is conveniently located near Toronto's vibrant waterfront, just steps from the lake and parks like Garrison Common and Coronation Park. Enjoy the best of Liberty Village and King West, with a wealth of dining, shopping, and entertainment options at your doorstep. Public transit and quick access to downtown and Union Station make commuting a breeze, while major attractions like the CN Tower, Ripleys Aquarium, and Rogers Centre are a walk away, offering the perfect balance of city living and serene surroundings. (id:60569)
903 - 111 Elizabeth Street
Toronto, Ontario
Welcome to this spacious 1 + 1 suite with parking and locker at One City Hall Condos! | Prime Downtown Location offering 674 sq ft of open-concept living modern living in the heart of Toronto. Features floor-to-ceiling windows, a versatile den (ideal office or guest space), a private balcony, and a flexible eat-in kitchen.Steps to TTC street car, subway station, underground city, Eaton Centre, U of T, TMU, hospitals, and dining and grocery store. Unbeatable convenience. Top-tier building amenities: 24/7 concierge, indoor pool & hot tub, gym, rooftop terrace with BBQs, party room, meeting rooms, guest suites, and visitor parking. Perfect for end-users or investors seeking a stylish, well-managed downtown property. (id:60569)
1405 - 33 Charles Street E
Toronto, Ontario
Stunning 2-bedroom corner unit in the iconic CASA building at Yonge & Bloor, offering 840 sq ft of interior space plus a large wrap-around balcony with breathtaking southwest views through floor-to-ceiling windows that fill the unit with natural light. Features include 9-ft ceilings, elegant hardwood floors, modern LED lighting, sleek roller blinds, and a contemporary kitchen with granite countertops, ceramic backsplash, stainless steel appliances, and ample cabinetry. The primary bedroom includes a walk-in closet for added convenience. Residents enjoy premium amenities such as a 24-hour concierge, fitness centre, yoga, rooftop outdoor pool and hot tub, rooftop terrace with BBQ and lounge area, party room, theatre, billiards lounge, guest suites, visitor parking, and meeting rooms. Unbeatable location steps to U of T, Toronto Metropolitan University, subway, shops, restaurants, and everything downtown Toronto has to offer. Must See!!! (id:60569)
3403 - 761 Bay Street
Toronto, Ontario
Welcome to a spacious and bright, freshly painted 775 sq ft one bedroom plus den condo with two full bathrooms at highly sought after and centrally located Residences of College Park 2. Spectacular high floor unobstructed East and distant lake views from living room and bedroom, soaring 9 foot ceilings, floor to ceiling windows, brand new vinyl plank flooring, granite counters and stainless steel appliances. Huge laundry room with additional storage space. Hydro billed separately. Luxurious Amenities: Pool, Gym, Theater Room, Yoga Studio, Golf Simulator, Party Room, Concierge, Guest Suites, Table Tennis, Sauna, Business Center, Meeting Room, Media Room, Terrace. Direct Underground Access To College Subway Station. Service Ontario, Farm Boy, Metro, Starbucks, Winners, Ikea, Food court, LCBO, Steps To U of T, TMU (Ryerson), Yorkville, Eaton Center, Financial District, Hospitals. This amazing unit will be a great place to call home or investor seeking property that is highly sought after in the rental market. (id:60569)
276 Mcalpine Avenue S
Welland, Ontario
Welcome to 276 McAlpine Ave South – a warm and welcoming home located on a quiet, tree-lined street in a well-established neighbourhood of Welland. This charming property offers a blend of comfort, functionality, and untapped potential, making it an ideal choice for first-time buyers, growing families, or investors. As you step inside, you’ll immediately feel the cozy atmosphere this home offers. The layout is thoughtfully designed with a generous dining area, perfect for hosting family meals or entertaining guests. Whether you’re enjoying quiet evenings at home or celebrating special occasions, this space is ready to accommodate your lifestyle. The home features spacious bedrooms that provide plenty of room for rest and relaxation, as well as the flexibility for a home office or nursery. The living areas are filled with natural light, creating an inviting environment throughout. One of the standout features of this property is the extra-deep backyard lot, offering endless possibilities. Whether you dream of a lush garden, space for kids and pets to play, or adding a future patio or outdoor entertaining area, this yard delivers. A backyard shed offers convenient storage for tools, bikes, or seasonal equipment. Downstairs, the unfinished basement presents a blank canvas – ready for your creative vision. Create a custom rec room, home gym, workshop, or additional living space – the choice is yours. Conveniently located near schools, parks, shopping, and transit, 276 McAlpine Ave South offers the peace of a quiet street with the convenience of nearby amenities. With its solid structure, spacious lot, and inviting feel, this home is full of potential and ready for its next chapter. Don’t miss this great opportunity. (id:60569)
9 Victoria Street E
Kawartha Lakes, Ontario
Charming Century Home In The Heart Of Omemee! Welcome To This Beautiful Quiet Neighbourhood Where This 3-Bedroom, 2-Bath Heritage Home Is Nestled On A Spacious Corner Lot. Brand New XL Double Asphalt Driveway For Ample Parking. Just A Short Stroll To The Scenic Pigeon River, Walking Trails And All The Amenities Of Downtown - Local Restaurants, Shopping, And Everyday Essentials Are Right At Your Fingertips. Inside, Youll Find A Large Kitchen And Dining Area Perfect For Family Meals And Entertaining. Step Into The Inviting Sunroom, Complete With An Electric Fireplace And Oversized Windows That Fill The Space With Natural Light - Ideal For Relaxing With Your Morning Coffee Or Unwinding After A Long Day. Outside, The Detached Garage And Shed Offer Ample Storage Space, While The Deck And Pool Create The Ultimate Backyard Oasis For Entertaining Or Quiet Evenings Under The Stars. Whether You're Looking For A Peaceful Family Home Or A Weekend Retreat, This One Checks All The Boxes. Dont Miss Your Chance To Own This Slice Of Small-Town Charm - Book Your Showing Today! (id:60569)
12200 Plank Road
Bayham, Ontario
This stunning custom-built home offers modern design, high-end finishes, and all the space your family needs both indoors and out. As you enter, you're welcomed by a bright, open foyer featuring an extra-large walk-in closet that doubles as a mudroom and storage space. Just off the entryway, a spacious at-home office awaits, well-lit and wired to serve as the command center for your multi-camera security system. The main floor boasts an open-concept layout, highlighted by soaring vaulted ceilings and cathedral windows that fill the living room with natural light. The cozy propane fireplace adds a warm and inviting touch to this elegant space. The heart of the home is the chef-inspired kitchen an entertainers dream. A massive quartz island serves as both prep space and a central hub for gatherings. The kitchen is equipped with premium-grade appliances, including a 5-burner gas cooktop, double wall ovens in brushed nickel, matching dishwasher, and stainless steel refrigerator. Thoughtful extras include a pot filler, soft-close drawers and cabinets, and custom lighting throughout. A separate canning/prep room offers additional pantry storage and workspace. The adjoining dining area features beautiful views of your private backyard and serene ravine. Upstairs, you'll find three generously sized bedrooms, a full bathroom, and a convenient laundry room. The show-stopping primary suite features a walk-out balcony with peaceful views of an adjacent horse paddock and hot tub ideal for morning coffee or evening relaxation. The spa-like ensuite includes a luxurious soaker tub, double rainfall shower, and a large walk-in closet. Fully Finished Basement: The lower level of this home is fully finished and adds even more living space. Enjoy a huge family room, a fourth bedroom, and a modern full bathroom perfect for guests, teens, or extended family. Additional features include heated flooring in the garage, high-end finishes throughout, and peaceful natural surroundings. (id:60569)
26 Aberdeen Lane S
Niagara-On-The-Lake, Ontario
Gorgeous upscale town home professionally designed and decorated. Custom kitchen boasts an oversized island, top of the line stainless steel appliances, Caesarstone counters and walk-out to terrace with gas barbecue overlooking tranquil ravine! Open concept main floor living boasts gleaming hardwood floors, custom Italian marble mantle and pot lighting. Two spacious bedrooms each with their own ensuites. Spa-inspired baths with imported oversized tiles, custom wood cabinetry & frameless shower doors. Other notable features include its own elevator, convenient second floor laundry, private driveway and direct garage access. Professionally painted in a neutral designer palette. Idyllic setting in a boutique community situated just minutes to historic downtown Niagara-On-The-Lake shops, incredible dining, renowned golf, Lake Ontario and Niagara Falls! Welcome Home! (id:60569)
7 - 190 Canboro Road
Pelham, Ontario
Nestled in the midst of Niagara's wine country! Exceptional luxury bungaloft in prestigious Canboro Hills! Welcome to a spectacular three bedroom, 2.5 bath semi-detached bungaloft nestled in an exclusive enclave. Built with superior craftsmanship by DeHaan Homes and offering nearly 2,500 square feet of upscale living space, this home was designed for effortless everyday living and refined entertaining. The living room sets the tone with its soaring vaulted ceiling, linear gas fireplace, custom built-in shelving, and walk-out access to a large covered rear porch with cathedral ceiling. At the heart of the home is a designer kitchen, where style meets functionality. Featuring white cabinetry, quartz countertops, and an island with seating for four, it's equipped with premium Fisher & Paykel stainless steel appliances - a dream setup for culinary enthusiasts and entertainers alike. A true highlight is the main level primary suite, complete with a walk-in closet and spa-inspired five-piece ensuite boasting double sinks and freestanding soaker tub. A second bedroom with a vaulted ceiling, powder room, and a beautifully appointed laundry room with garage access round out the main floor. Upstairs, a spacious open loft overlooks the main living area, ideal as a home office, den, or lounge. A third bedroom, with its own walk-in closet and private three-piece ensuite, offers guests or family members both comfort and privacy. Additional highlights include an elegant stone and stucco exterior, two-storey foyer, engineered hardwood flooring throughout the main level, double-car garage, and a stylish paver stone driveway. Enjoy premier adult lifestyle living with a low-maintenance monthly condominium fee of $390 covering lawn care, snow removal, and maintenance of common elements. Every inch of this home exudes quality, style, and thoughtful design. Brimming with luxury features and upscale finishes, this stunning home delivers the WOW factor in every way. (id:60569)
130 Lottridge Street
Hamilton, Ontario
Welcome to 130 Lottridge st. Lovely all brick bungalow with 3+1 bedrooms and 1.5 baths. Updates include newer kitchen with granite counter tops 2 updated baths newer flooring and windows throughout. Private rear entrance to fully finished basement. Home has private side drive and garage. Fully fenced rear yard. Tenant occupied but tenant is leaving May 31st. (id:60569)
28 Woodman Drive N
Hamilton, Ontario
FULLY RENOVATED, READY TO MOVE IN! 28 Woodman Drive North, a newly renovated, townhome located in a family-friendly neighborhood. This home is designed for modern living, with stylish updates and comfortable spaces throughout. The main floor features a brand-new kitchen with quartz countertops and stainless steel appliances, perfect for cooking and entertaining. The separate dining room and living room offer plenty of space for relaxation and gatherings, all beautifully finished with vinyl plank flooring that runs throughout the level. Upstairs, you'll find three generously sized bedrooms, each offering ample closet space, along with a newly renovated four-piece bathroom. The unfinished basement provides laundry facilities and direct access to the garage, offering practicality and potential for future expansion or storage. Conveniently located near highway access, shopping, bus routes, and schools, 28 Woodman Drive North combines modern living with a prime location! **Listing Photos are of Model Home. (id:60569)
6367 Culp Street
Niagara Falls, Ontario
Charming and well-maintained 3-bedroom, 2-story detached house, 1.5-bath home in a sought-after, tree-lined neighborhood! It is within walking distance to schools, amenities, and direct bus routes to downtown and top tourist spots. Enjoy a spacious kitchen with a center island, a formal dining area, and a bright family/sunroom leading to a deep, fully fenced backyard. Recent updates include a refreshed 4-piece bath, newer windows, a fence (2016), and a well-kept roof (2018), Furnace/AC (2024), Newer Stove, Washer and Dryer. Laundry and 2nd washroom at the basement. The front porch and powered backyard shed add extra charm. Perfect for first-time buyers or investors! (id:60569)

