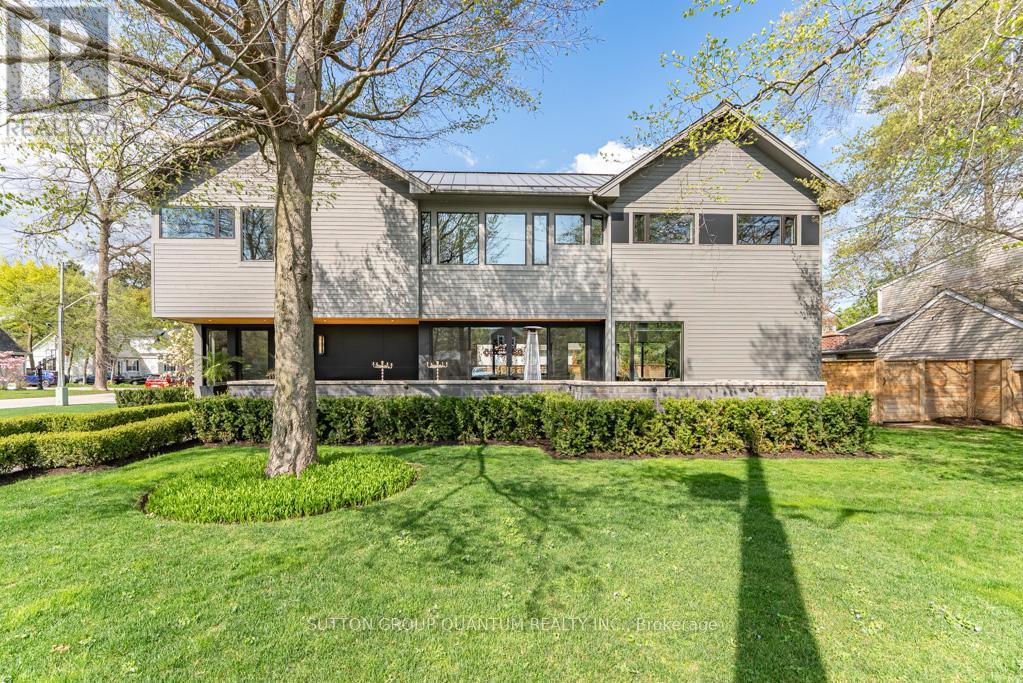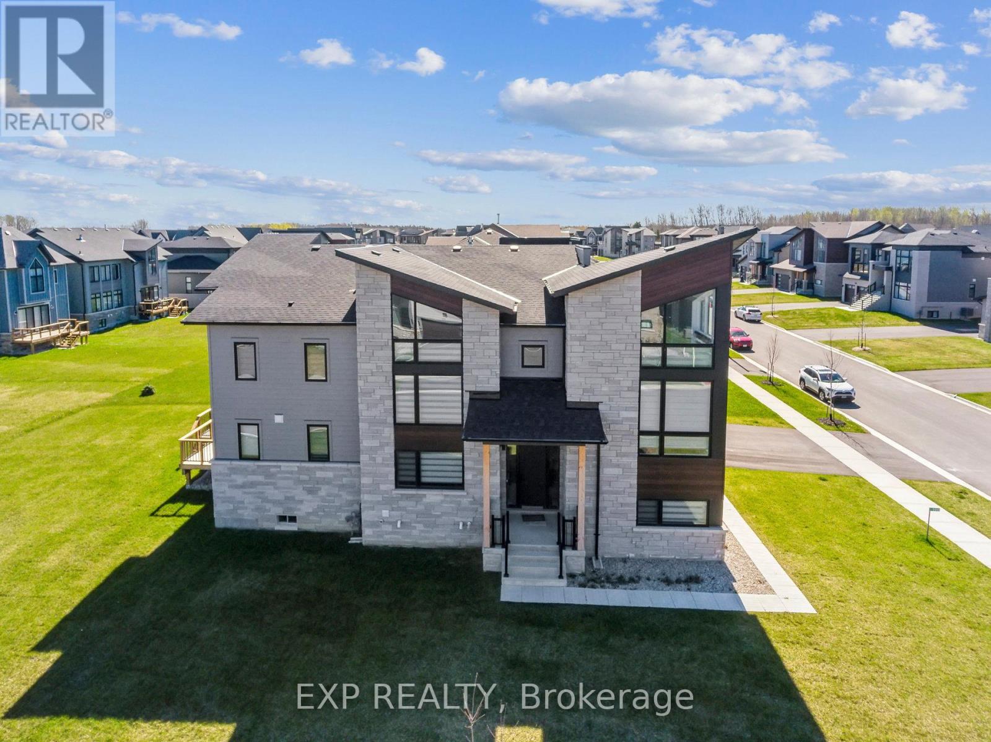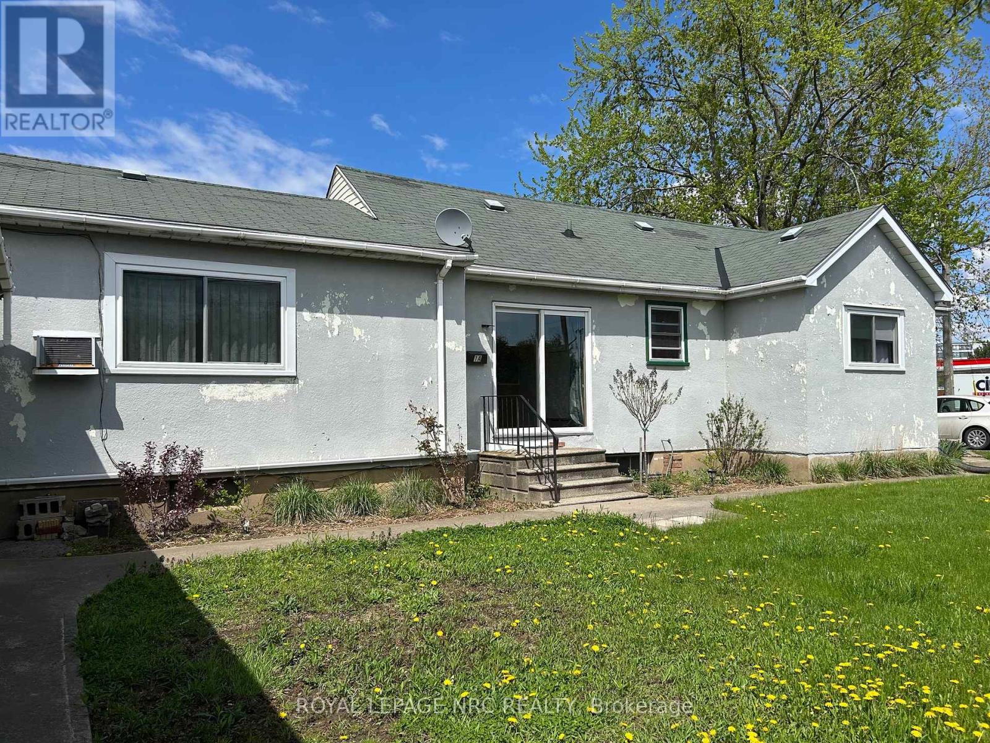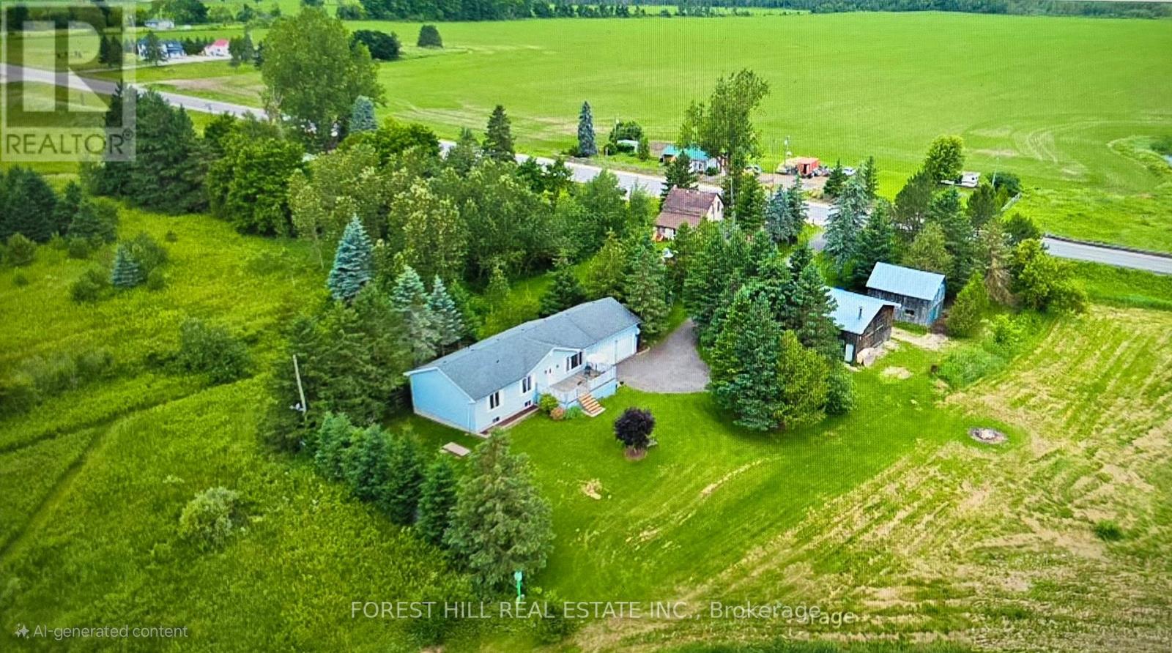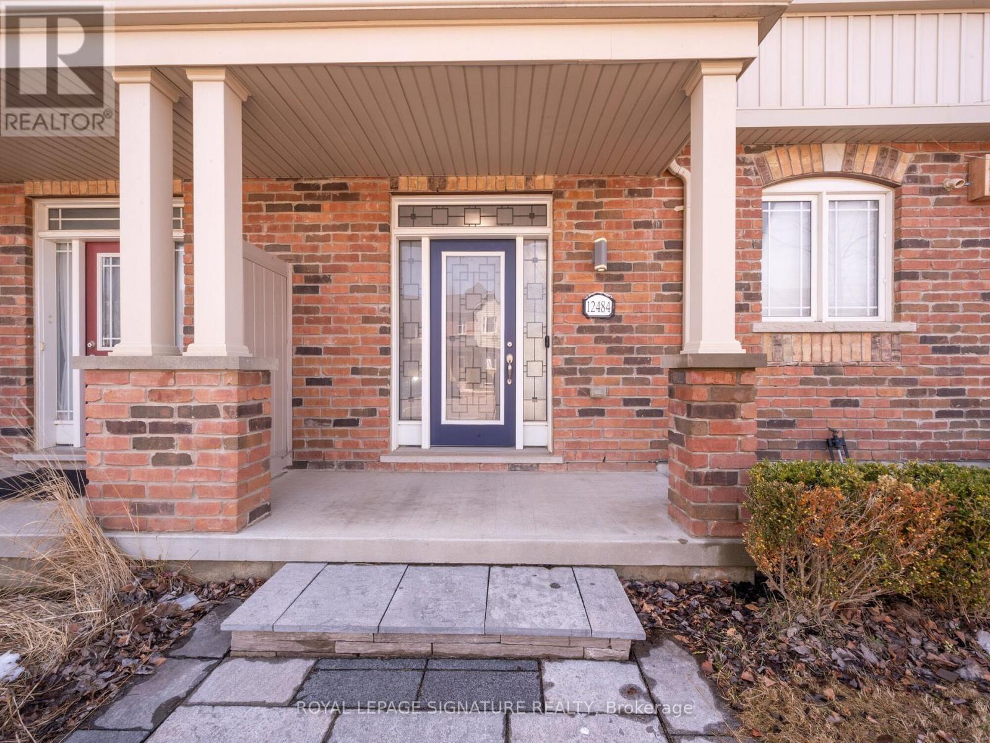2606 - 825 Church Street
Toronto, Ontario
Spacious 2-bedroom + den condo at 825 Church Street, offering modern living in a prime location. This bright unit features an open-concept layout, sleek finishes, and a private balcony. The versatile den is perfect for a home office or extra living space. Includes 1 parking spot. Enjoy top-tier amenities, including a gym, indoor pool, party room, and 24-hour concierge. Steps to Yorkville, transit, dining, and shopping. Property is currently Tenanted. (id:60569)
387 Watson Avenue
Oakville, Ontario
This striking contemporary home offers a seamless blend of modern design, true open-concept living, & refined functionality. Located on one of the most charming streets in Old Oakville, clean lines, expansive windows & impressive architectural details such as a metal roof, dark wood siding & decorative aluminum panels give this home maximum curb appeal. The house was designed with 10' ceilings on the main to maximize natural light & create a sense of calm, yet vast, open space. The large entryway features a lighted stone accent wall. At the heart of the home you will find a state-of-the-art kitchen featuring sleek white cabinetry, a large island with quartz countertops & b/i top of the line Wolf & Sub Zero appliances. The spacious dining area flows effortlessly into the living space & oversized sliding glass doors open onto a private outdoor patio, perfect for entertaining or relaxing in the west facing sunlight. The living room features a gorgeous three sided gas fireplace with floating shelves. Speakers are located throughout for easy entertaining & daily enjoyment. Upstairs, the primary suite is a luxurious retreat featuring a huge walk-in closet & spa-inspired ensuite bathroom c/w in-floor heat, double vanity, soaker tub, glass-enclosed shower, & Japanese toilet. Three additional bdrms, all enjoy ensuite privileges providing flexibility for family, guests, or home office spaces. Discover the ultimate comfort and versatility in the expansive basement featuring 9'ceilings & in-floor heat. A recreation room, games area, 5th bdrm & 3-piece bath compliment this space, perfect for unwinding. This home includes two energy efficient furnaces, two A/C's, ample storage, a two-car garage & outdoor parking for an additional 7. Featured on the St.Andrew's Christmas home tour, this contemporary home checks all the boxes. Whether you're looking for a family residence or a modern sanctuary, 387 Watson delivers style, comfort, &cutting-edge design in every detail. (id:60569)
2020 - 25 Kingsbridge Garden Circle
Mississauga, Ontario
Experience luxury condo living at Skymark West, a prestigious Tridel-built residence known for its spacious suites and world-class amenities. This beautifully renovated 2+Den unit features brand new flooring, with a versatile den that can easily function as a third bedroom-perfect for growing families or a home office setup. Enjoy stunning, unobstructed views of a peaceful park and tennis court, offering a serene and quiet environment rarely found in condo living. Residents of Skymark West have access to a full suite of premium amenities, including a state-of-the-art fitness center, indoor swimming pool, sauna, squash and tennis courts, bowling alley, billiards room, and a golf centre with a putting area and driving cage. The building also features elegant entertaining spaces, including a party room with a dance floor, formal dining and conference rooms, guest suites, and three beautifully landscaped rooftop terraces. Conveniently located in Mississauga's vibrant Hurontario neighbourhood, you're just minutes from Square One Shopping Centre, major highways (403, 401, 407, QEW), public transit, and Toronto Pearson Airport. Surrounded by shops, restaurants, and everyday conveniences-Skymark West offers a lifestyle of ease and sophistication. (id:60569)
204 Cherry Court
Barrie, Ontario
Opportunity Knocks! Why buy a town or a semi when this very well maintained full detached is in your sight? **Same Owner 35 Yrs of this family safe court location!!! **All new windows on upper level , new windows on lower except back 2. **Metal roof with 40 yr remaining transferrable warranty plus facia soffits and eaves updated, living room with beautiful large window to let all light in, combined with dining area w/ walk to to large deck overlooking private approximately 1/3 acre lot in the city! 3 good sized bedrooms along with 4 pc bath that finishes the upper level. Finished lower level with L shaped family/games room, inside entry from garage and office or hobby room . Large laundry and storage area. Hardwood throughout main level, ** Large pie shaped lot approx 1/3 acre with large storage shed! **attached garage with replaced door and garage door opener, with inside entry to lower level, large paved drive accented with beautiful stone retaining walls, capital charges prepaid for sewers in 2012 Seller has never connected to sewers as septic works well with no issues for their needs, Buyer will need to research costs if/when they choose to connect. ***seller pays $99 quarterly fee to City of Barrie to be exempt from sewer connection. **Septic pumped 2025, lovely green lawns as seller uses a lawn care program ( details can be passed to the buyer if they wish to continue the service), nice landscaping, very large deck overlooking the private lot. central air for the upcoming warm summer days, municipal water, This is a great starter home or a good downsize as well in a perfect location where there is a country feel with the large lots! (id:60569)
1288 Brock Road
Flamborough, Ontario
This beautiful 3+1 bedroom, 3 bathroom brick farmhouse, originally built in 1870, features 2600sqft of living space that has been thoughtfully curated over the years. Located directly across from Strabane Park and close to Gulliver’s Lake, it offers convenient access to Hwy 6, 401, and 403. The home has received four White Trillium and two Pink Trillium awards for its beautifully landscaped gardens and has been featured in three films. Inside, you'll find original pine plank flooring in the family room, office, and three upstairs bedrooms. The primary bedroom includes a walk-in closet and an ensuite bath with heated floors. The custom kitchen is ideal for cooking and entertaining, while the great room impresses with vaulted ceilings and a propane fireplace. Updated light fixtures throughout blend well with the home’s mix of historic charm and modern farmhouse style. The private backyard is a true retreat, featuring two water features, irrigation, an interlock patio with a spacious gazebo, outdoor fireplace, grill, hot tub, and firepit area—perfect for gatherings or quiet evenings outdoors. A detached garage and 30' x 35' workshop offer great utility for storage, hobbies, or small business use. (id:60569)
100 Stoneleigh Drive
Blue Mountains, Ontario
Experience the pinnacle of luxury living in this extraordinary 4,052 sq. ft. chalet-style freehold home at Blue Mountain, where upscale design seamlessly blends with nature. Enjoy breathtaking, unobstructed views of the mountains and ski resorts, creating an ideal setting for year-round enjoyment.This open-concept residence features soaring ceilings and expansive windows that bathe the interiors in natural light. The grand great room, inviting family room with a cozy gas fireplace, and gourmet kitchen, complete with quartz countertops and LG stainless steel appliances offer the perfect balance of comfort and sophistication for both relaxation and entertaining.With over $120K in premium upgrades, this 4-bedroom home is designed for elegant functionality. Highlights include upgraded hardwood flooring throughout the main level, an oversized island ideal for hosting, and a private primary suite featuring a spa-inspired ensuite with a freestanding soaker tub and a spacious glass-enclosed shower.This must-see property is ideally located near exclusive private ski clubs, world-class golf courses, pristine beaches, scenic hiking trails, and the vibrant nightlife of Blue Mountain Village. Whether youre an outdoor enthusiast or seeking a peaceful retreat, this home delivers the ultimate four-season lifestyle. (id:60569)
1 Klines Avenue
Welland, Ontario
Affordable 1300 sq ft home with income potential. Separate hydro meters. Original 2 bedroom house with full basement built 1930 per MPAC. One bedroom addition with living room, kitchen, bedroom and 3 piece bathroom added approximately 1950's per owner. The layout lends itself to easily converting back to single family home by opening wall behind stove space in one bedroom unit . New flooring throughout 2024 & 2025, 3pc bath renovated 2025, new boiler 2009, newer windows. Detached garage (23'6"x13'6") with power opener, steel workbench & compressor lines. 1 bedroom unit vacant, 2 bedroom unit currently rented at $1850.00/month plus hydro, tenants willing to stay. Basement (6 foot headroom) foundation has been waterproofed with interior weeping tile & sump pump. New boiler 2009. Seller has declined having any open houses. (id:60569)
502094 Highway 89
East Luther Grand Valley, Ontario
Welcome to 502094 Hwy 89, a move-in ready raised bungalow on 3.05 acres bordering the Grand River. Built in 2010, this Quality Home features 3 spacious bedrooms, 2 baths, and an open-concept layout. Step onto the 12x22 front deck and into a bright living space with a modern eat-in kitchen, breakfast bar, and walkout to a side deck. The lower-level rec room includes a propane fireplace and offers additional living space or potential for a basement apartment with partial finishings. The main-floor laundry room provides direct access to the oversized 2-car attached garage for ultimate convenience. This versatile property is ideal for hobbyists, entrepreneurs, or car enthusiasts, featuring two separate workshops with a 200-amp hydro panel. Shop #1 (24x18) is two levels, perfect for storage or workspace, while Shop #2 (36x30) boasts 14-ft ceilings, concrete floors, and an oil furnace, making it an excellent space for a home-based business, mechanics, or additional storage. With ample parking, direct access to Hwy 89, and a prime location in East Luther Grand Valley, this property is a rare find. Whether you're looking for a private retreat, investment opportunity, or business-ready space, this home offers endless possibilities. Two lots sold together. Dont miss outschedule your private viewing today! (id:60569)
689667 Monterra Road
Blue Mountains, Ontario
Stunning Chalet with Breathtaking Views, Short-Term Accommodation (STA) zoning, Overlooking Monterra Golf Course Welcome to your dream retreat in the heart of Blue Mountaina beautifully renovated, STA-zoned chalet offering the perfect blend of luxury, privacy, and income potential. Whether you're looking for a full-time residence, a weekend getaway, or a high-performing short-term rental, this property delivers on every front. Perched on 1.1 private acres, with no close neighbors, this 3-storey chalet offers sweeping views of the Monterra Golf Course and the Niagara Escarpment. Inside, you'll find over 3,300 sq. ft. of bright, open living space, featuring 5 spacious bedrooms and 4 modern bathrooms, thoughtfully designed for both comfort and style. The main level is warm and welcoming, with cathedral ceilings, rich hardwood floors, and a striking 3-way gas fireplace as the centerpiece. The gourmet kitchen boasts custom birch cabinetry, a generous island, and a large dining area with picture-perfect view ideal for entertaining. Step outside to expansive decks where you can soak in the beauty of Blue Mountain in every season. Upstairs, a sunlit loft connects to three well-appointed bedrooms and a sleek 3-piece bath. Downstairs, a fully self-contained apartment offers one large bedroom, 3-piece bath, and a cozy living/dining area perfect for in-laws, guests, or added rental income. Located just 2 minutes from Blue Mountain Village, with full municipal water and sewer services, and the rare benefit of Short-Term Accommodation (STA) zoning, this chalet is truly one-of-a-kind. Whether you're relaxing fireside after a day on the slopes, hosting family and friends, or building your rental portfolio this Blue Mountain escape has it all. (id:60569)
510 County Road 36
Trent Lakes, Ontario
TRENT LAKES Plenty of potential here on Pigeon Lake. Large 4-bedroom home on roughly 3 acres with access to the Trent-Severn Waterway. A family home, needing your personal touch, that is quite livable as is with 2.5 baths, eat-in kitchen, and a walk-out to the expansive side porch with views to the lake. Living room with stone mantel and propane fireplace. Finished basement includes a billiard and family room with propane fireplace. Office space, attached single-car garage, plus massive mechanic's workshop along with 4-bay open drive shed. A fenced-in garden area with privacy, mature trees, perennial plantings, open vista to the water. Endless possibilities! Sit on your shoreline and dream!! Think blank canvas. Live, Work and play in the Kawarthas. Just minutes from Bobcaygeon and under two hours from the GTA. (id:60569)
103 - 65 Yorkland Boulevard
Brampton, Ontario
This Is Not a Condo! It's a Private 2-bed 2-bath Loft Retreat with Ravine Views, a Pond & Your Own "Butler".Tired of cookie-cutter condos? Step into this two-storey loft that feels more like a sanctuary in the treetops, complete with ravine and pond views, soaring 16-ft ceilings, and floor-to-ceiling windows that bathe over 1,100 sq. ft. in natural light. Every detail speaks to quiet luxury, from the complete set of Miele kitchen appliances and custom cabinetry to two rare underground parking spots conveniently located on the first level. A storage unit is also included, steps away from the parking spots. The condo amenities further elevate your lifestyle, with access to fitness centres, a pet spa, guest suites, party rooms, and ample outdoor visitor parking. With an open-concept design layout, enjoy a spacious living area with abundant natural light, perfect for entertaining or relaxing in comfort. Step outside to your large private stone patio, with the opportunity to expand it into a wraparound outdoor living space of nearly 150 sqft. Approved permits and drawings are ready for you. And yes, there are maintenance fees because you're not just buying a home, you're gaining your own invisible butler. No shovelling, no repairs, no chores. Everything is impeccably maintained, so you never have to lift a finger. Ideal for first-time buyers, downsizers, or anyone craving privacy, polish, and peace with the ease of turn-key luxury living. (id:60569)
12484 Kennedy Road
Caledon, Ontario
Not Your Average Southfields Townhome!Set apart from the rest, this beautiful Coscorp-built 3-bedroom townhome offers exceptional privacy with no rear neighbours and a layout that has lots of natural light.The open-concept main level showcases one of the most desirable floor plans in the community, featuring 9-foot ceilings and bright, oversized windows at both the front and back of the home.The entertainers kitchen is a true standout, subway tile backsplash, stainless steel appliances, and a center island with breakfast bar perfect for casual mornings or evening hosting.A separate dining area offers ample room for family dinners or gatherings, while the main living space features quality laminate flooring, fresh paint, and a walk-out to a private balcony complete with a gas line for your BBQ.Upstairs, you will find three generous bedrooms, including a spacious primary suite with an oversized walk-in closet and semi-ensuite access to a modern 4-piece bath.The versatile lower level offers the perfect setup for a home office, workout area, or guest retreat, along with a large laundry/storage room, interior garage access, and two separate entrances for added convenience. (id:60569)


