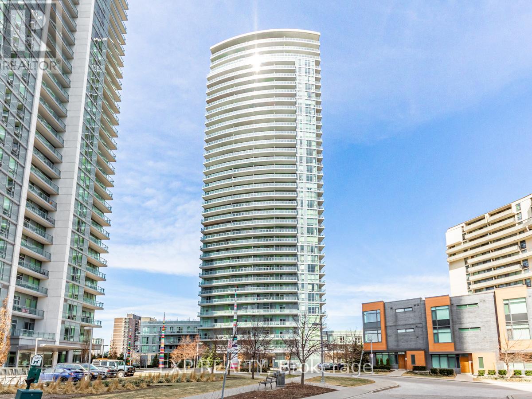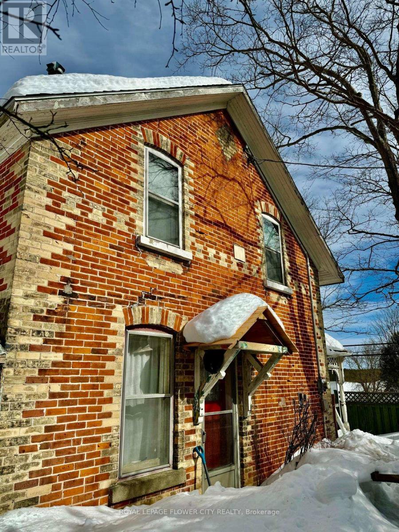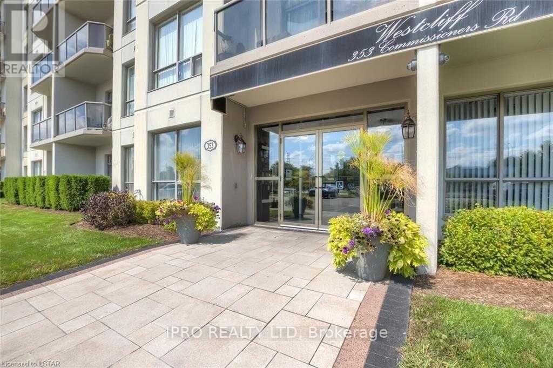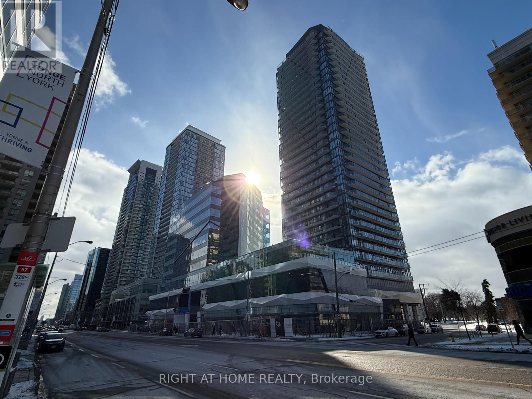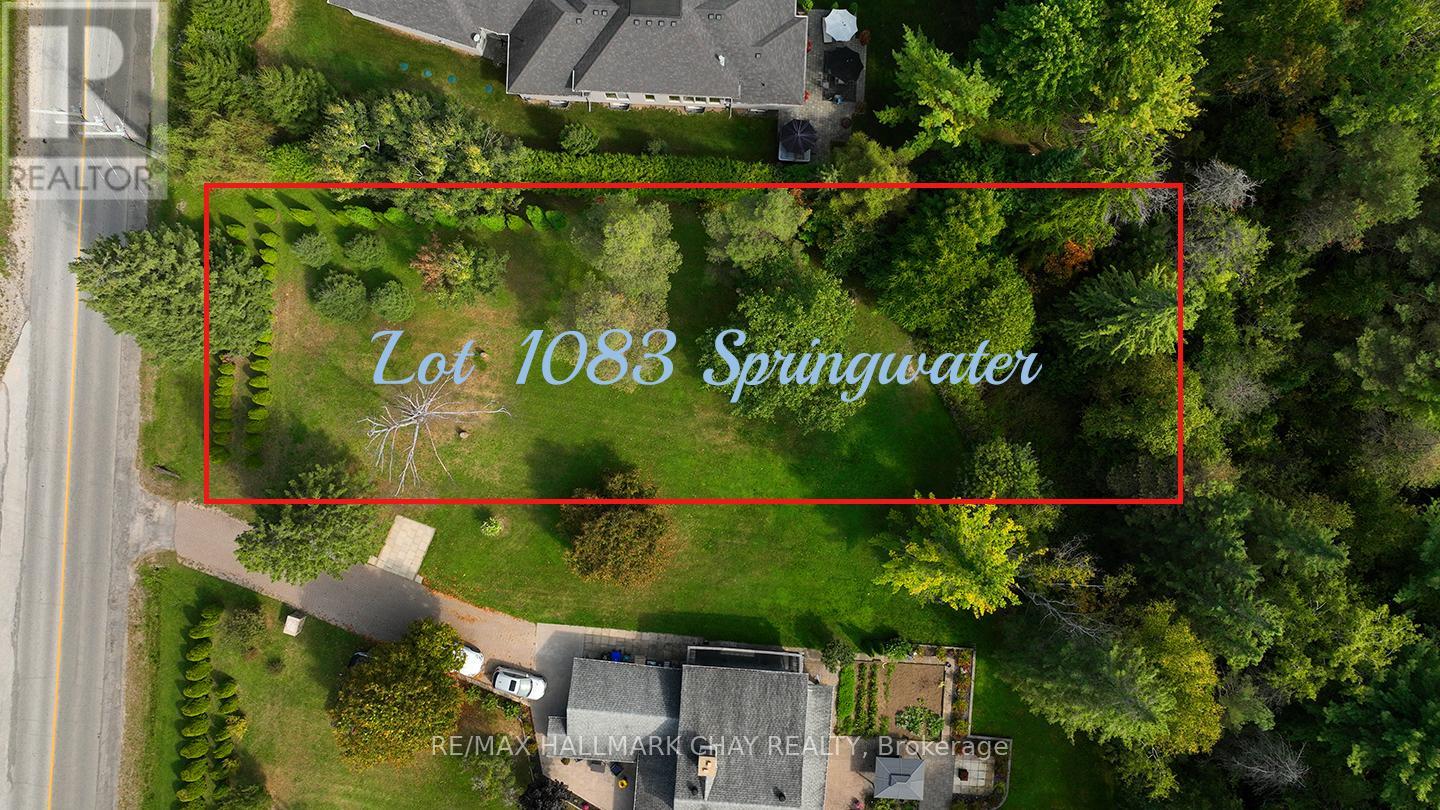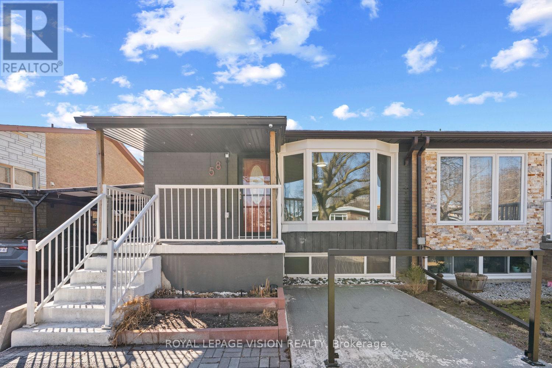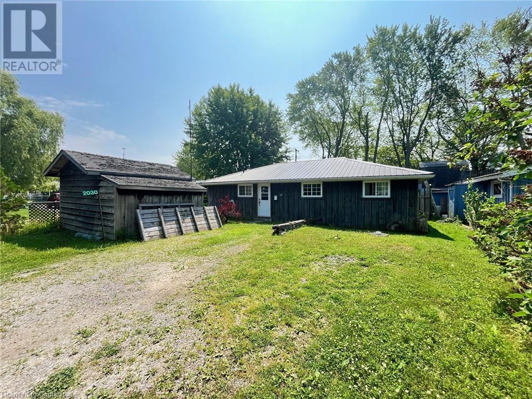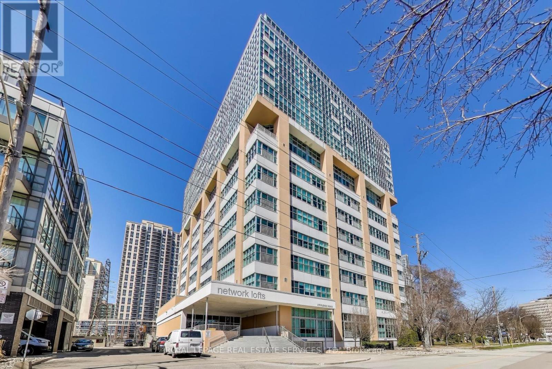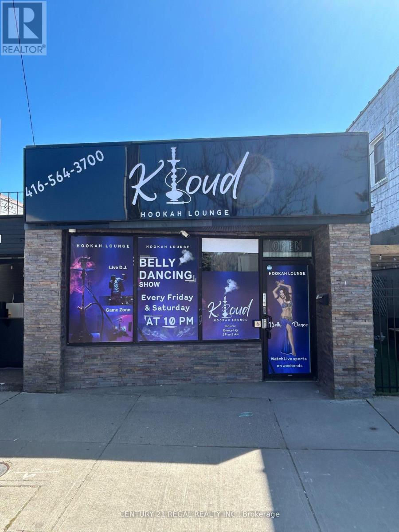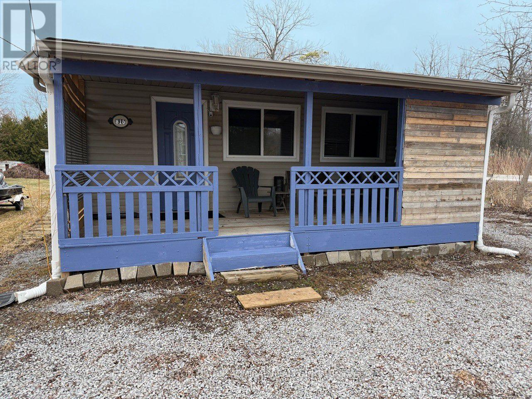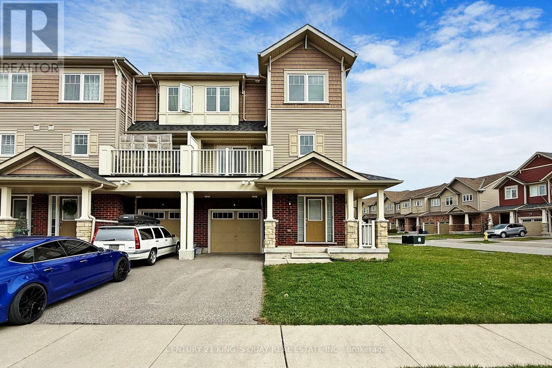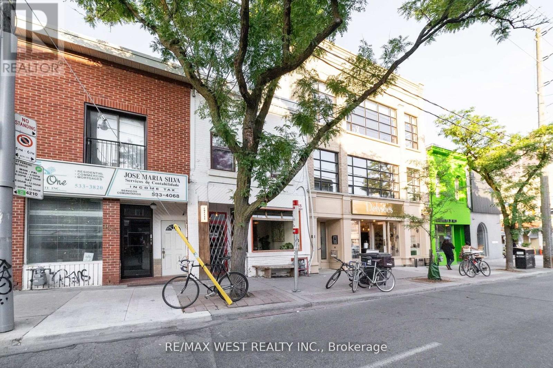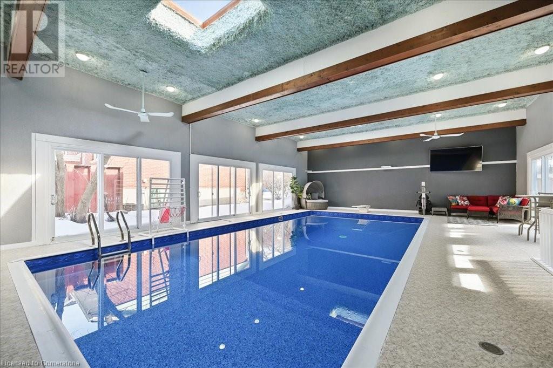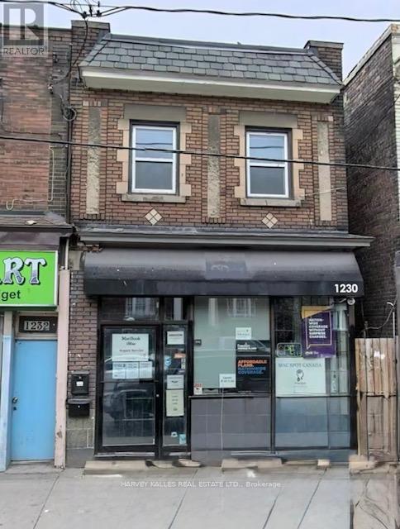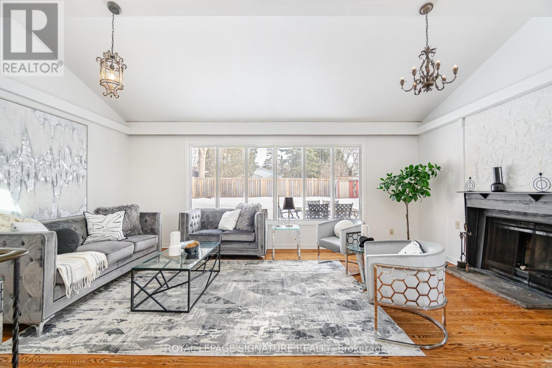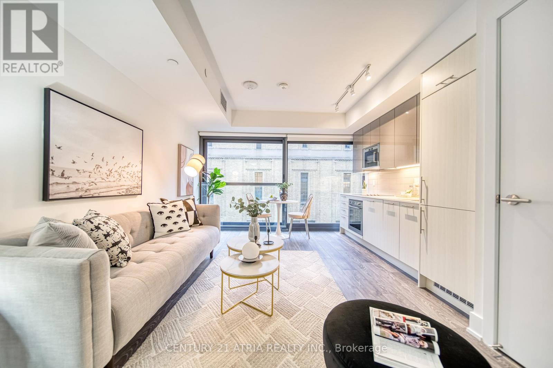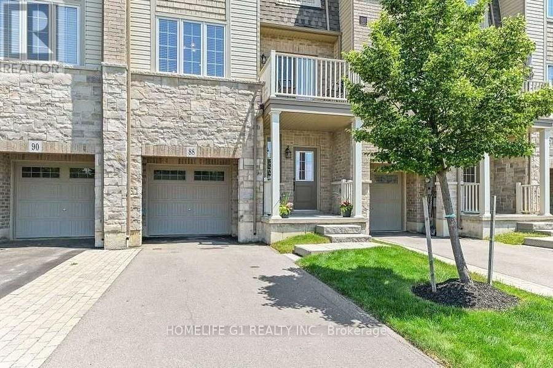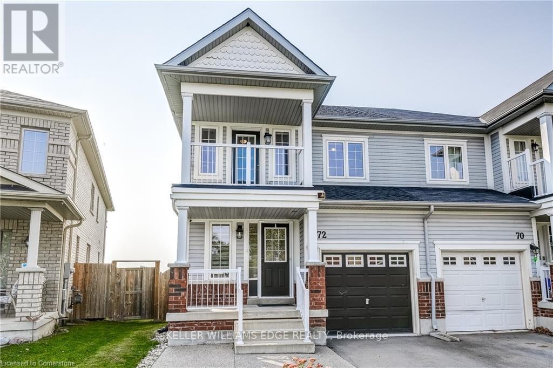316 - 70 Forest Manor Road
Toronto, Ontario
Welcome to Suite 316 at 70 Forest Manor Road, an impeccably maintained condo nestled in one of Toronto's most vibrant and convenient communities. This thoughtfully designed unit features an open-concept layout that maximizes space and natural light perfect for both everyday living and effortless entertaining. Step outside onto your expansive 100+ sq ft balcony, seamlessly connected to the living room, offering the ideal setting for morning coffee, outdoor dining, or evening relaxation. Inside, the modern kitchen is equipped with sleek cabinetry, quality appliances, and stylish finishes, marrying functionality with contemporary design. Bright and airy living spaces provide a comfortable retreat, while the spacious bedroom offers a tranquil escape with generous storage and upscale finishes. The elegant bathroom includes modern fixtures for a clean, refined feel. Beyond your door, discover a neighborhood that truly has it all. You're just steps from the TTC subway, cafes, restaurants, and the nearby Parkway Forest Community Centre. Enjoy quick access to major highways Highway 401 and 404/DVP making commuting a breeze. Nearby shopping at Fairview Mall, lush parks, and a wide variety of services mean everything you need is within easy reach. Residents of this well-managed building enjoy top-tier amenities, including fitness facilities, lounge areas, and beautifully landscaped outdoor spaces. Whether you're a first-time buyer, professional, or investor, Suite 316 offers an unbeatable combination of urban convenience, modern comfort, and a thriving neighborhood. (id:60569)
208 Glen Oak Drive
Oakville, Ontario
View Virtual Tour +Online Brochure +Floor Plan+ Survey all Attached**True Muskoka in the City**This captivating Upgraded Top to Bottom3+1Br, 3 Washroom Rare Raised Bungalow has Approx. 2600 sft of live space & sprawls almost 1/4th of an Acre backing onto Water Flowing Creek that flows into Lake Ontario, Mature Trees in a Private Backyard on a very quiet street where tranquility finds its home, Beside Park &Walkways.....Short Walk to Lake & among most posh neighborhoods in South Oakville Ranked Most Expensive City in Canada! Upgrades Galore!!! $$$ Spent on Upgrades!!! This True Gem is Rare to Find, Steps to the Lake is on a 70 ft wide lot, Huge Liv Rm w/Rare Cathedral Ceiling& Picture Windows w/gorgeous Private View, Modern Open Concept Gourmet Kitchen w/Centre Island, Quartz Counters, Quartz Backsplash, &Dining Area, Master Br w/Ensuite Wr & W/I Closet,2+1 Other Spacious Bedrooms, Located on a very quiet tree-lined street /no throughway traces it ends on Greenspace with beautiful walkways, Walk Down to a completely renovated basement includes a large recreation room, extra bedroom/Gym/Home Theatre Rm, updated bathroom, wet bar, laundry, the Huge Private Backyard embraces comes with Gazebo & Potential for Hot Tub, Fire Pit, Gas B.B.Q Line & even a Hammock to relax in a Forest Like Setting offering the perfect backdrop for serene evenings. Pls see the list of Upgrades attached, Further Potential for Circular Driveway to Potential Double Car Garage, Steps to Among Most prestigious schools in Canada, High End YMCA & Trafalgar Community Olympic size Pool, Close to Downtown Lakeshore & Historic Kerr Village Entertainment, QEW &G.O Station. "New WALMART opening very close on Rebecca St. This year." "ONE OF THE MOST PRESTIGIOUS STREETS IN OAKVILLE" EXTRAS With Over $300,000 spent on Quality Upgrades from Top to Bottom. New Furnace & A/C, New Tankless Water Tank, New Flooring throughout, New Very Rare Extra Large Sit Down Porch, New Doors & New Triple Glazed Windows. (id:60569)
4 - 400035 Grey Road
Grey Highlands, Ontario
Come see this cute, single-family, detached home in Ceylon at the corner of Grey Road 4 and Jane Street. The main floor has a foyer, living and dining room, kitchen with island, and a gas fireplace. Then walk up to the first floor with three bedrooms and a three-piece bathroom. There is an attached garage that has been converted into an additional living space with a large rec room, additional storage, and a green room in the back. The house has natural gas heating and high speed internet. The well was serviced in 2022. Septic tank needs to be replaced. Heating bill between $160 - $180 for the coldest months. All this charming and historical Victorian home needs is some TLC (being sold as-is, where-is). A rare chance to own a piece of local history. * Extras * Nice Side yard. Close to ski clubs and Eugenia lake. A high school minutes down the road. Short drive to Collingwood / Blue mountains. With mature trees, perfect for a growing family. Once owned by Agnes MacPhail the First Woman elected to the House of Commons. (id:60569)
1002 - 353 Commissioners Road W
London South, Ontario
"Bright and spacious open- concept 1 bedroom plus den (ideal as a second bedroom), featuring a 4-piece bathroom and in-suite laundry. The well- maintained condo, kitchen includes a breakfast bar, pantry and foyer double door closet has ample storage. Both the living room and primary bedroom offer larger windows, allowing for an abundance of natural light. Additional highlights include crown molding, an electric fireplace, and private balcony with stunning views. Conveniently located near shopping, restaurants, hospitals, parks, schools and public transportation." (id:60569)
Ph03 - 15 Ellerslie Avenue
Toronto, Ontario
Experience luxury living in this stunning 2-bedroom penthouse corner suite with breathtaking southwest views! Boasting 10 ft smooth ceilings and floor-to-ceiling windows, this upgraded luxury suite is flooded with natural light. Enjoy a private balcony, perfect for morning coffee or evening relaxation. The modern, open-concept layout features 2 full bathrooms, a stylish kitchen, and premium finishes throughout. Includes 1 parking space and 1 storage locker for ultimate convenience. Dont miss this rare opportunity to own a sophisticated penthouse in a prime location! (id:60569)
Lph07 - 15 Ellerslie Avenue
Toronto, Ontario
Welcome to this upgraded 1-bedroom + den luxury Lower Penthouse suite with 2 full bathrooms and a large west-facing balcony, perfect for enjoying breathtaking sunsets. Featuring 9 ft smooth ceilings and large windows, this unit is filled with natural light, creating an airy and spacious ambiance. The open-concept layout offers a versatile den. 1 parking space and 1 storage locker included for your convenience. Dont miss this opportunity to live in style and comfort! (id:60569)
1083 Carson Road
Springwater, Ontario
Dreaming of building your home surrounded by nature? Builders, Investors and Families Look no further! This spacious 80ft x 250ft lot in rural Springwater is waiting for you to bring your dream home to life. With crown land in the back and located next to the prestigious Carson Ridge Estates, the possibilities are endless. This lot goes back to the fence line, pass the stream. Municipal water and Hydro connection is available along the road, septic and a new entrance is approved for the lot. Conveniently located just minutes from Barrie, you'll have easy access to commuter routes hwy 26 and hwy 400 leading to both cottage country and the GTA, Barrie - services, hospital, amenities, shopping, entertainment. Explore the vibrant amenities of Barrie while enjoying the tranquility of living in Springwater where adventure awaits in every season. This prime residential lot boasts over 20,000 square feet = 0.46 acres, offering plenty of space to create your oasis. From lakeside fun to worldclass golf courses and picturesque hiking trails, Simcoe County has it all just a short drive away. Don't miss out on this opportunity to live the life you've always imagined! See Video for birds eye view (id:60569)
58 Pynford Crescent
Toronto, Ontario
Renovated 3 bedroom Semi Detached 1,075 sq ft per MPAC ( main floor ) with seperate entrance to a finished basement on a huge 30 ft x 126 ft lot, 2 kitchens, 2 walkouts to the backyard from main floor, hot tub, shed, concrete stone, all laminate / ceramic floors no carpet, smooth ceilings, open concept home. Very close to Parkway Mall, Hwy 401, DVP, a short drive to Fairview Mall and Shops At Don Mills. (id:60569)
2413 - 10 Martha Eaton Way
Toronto, Ontario
Bright, spacious, and Sun-filled penthouse with stunning Downtown Skyline & CN Tower Views! Well maintained with neutral decor, this elegant unit features a modern kitchen with a breakfast bar overlooking the living and dining area. Enjoy spacious bedrooms, including a primary suite with his-and-hers closets and a cozy 2pc ensuite bath. (id:60569)
2030 First Ave
Selkirk, Ontario
Spacious bungalow fronting on quiet road in Selkirk’s Cottage Country near Lake Erie’s beaches. This home offers 1344sf of living space that including open concept kitchen & living room with vaulted ceilings, recent kitchen cabinets natural gas free standing fireplace. Access to back yard & patio area. 3 generous sized bedrooms + updated 3 pc bath and laundry area. Stylish board & batten exterior, 2018 steel roof, 100 amp hydro breaker panel, 2000 gallon water cistern & holding tank. Large shed. Great opportunity to enjoy Lake Erie & small community living!! (id:60569)
24 Coronation Drive S
Port Colborne, Ontario
This immaculate 3-bdrm home on a spacious 93x250 lot offers charm, functionality, and endless possibilities. The bright liv rm and new kitchen with updated appliances make family time enjoyable, while the cozy bsmt rec rm with a new wood-burning fireplace provides an efficient heat source, warming the entire house in under an hr during winter. Recent renovations made the home dry, cozy, and inexpensive to maintain. With a lg family rm, oversized dbl-attached garage, two storage sheds, and a beautifully landscaped backyard complete with a patio and gazebo, this property is both practical and inviting. Significant updates include newer windows (most in 2020), a 2 year old owned HWT, a new air conditioner, updated wiring with two 100-amp panels, all LED lighting, updated plumbing within the last five years, a new kitchen with a gas-electric stove, updated bathrooms, and new interior and exterior doors. For hobby farm enthusiasts, the property boasts over 20 truckloads of rich organic triple-mix garden soil, raised garden beds, plant support arches, two greenhouses, five rainwater cisterns, and two garden sheds. The chemical-free gardens, enriched with organic fertilizers from Mennonite farms, offer incredible income potential. The seller will leave all garden tools and share their client database, making this a turnkey opportunity to continue a thriving, unofficial farm business. The oversized lot also offers a unique opportunity to add an Auxiliary Dwelling Unit (ADU), perfect for generating extra rental income or as a guest house. Located near all amenities and Nickel Beach, this home is ideal as a family residence, hobby farm, or rental investment. More details in the attached documents. Don't miss this rare opportunity! *EXTRAS* Incredible OPPORTUNITY for anyone who appreciates organic grown food and income potential! Please refer to the list of plants, fruits, vegetables on the property, as well as a complete List of update, and more in-depth property description. (id:60569)
1427 Twilite Boulevard
London North, Ontario
Introducing a magnificent modern two-story residence in the esteemed Fox Hollow area of London! This luminous and expansive home boasts an open-concept kitchen with a radiant design, sophisticated granite countertops featuring a sizeable island, and high-end stainless steel appliances. Accommodating four bedrooms and three full bathrooms, it's an ideal match for a growing family. The master suite includes a walk-in closet, while one of the bathrooms offers the convenience of a Jack-and-Jill layout. The second floor houses a laundry room complete with a washer and dryer. The property includes two garages and an additional two parking spaces on the driveway. All necessary appliances, such as a refrigerator, stove, and dishwasher, are provided. Located in a prime area within highly-regarded school districts, close to shopping, parks, and numerous other amenities, this home has it all. The backyard presents a tranquil pond view, making this home not just a solid investment but also a wonderful choice for families desiring more space. It features a 200-amp electrical panel for increased power capacity, ideal for future enhancements. Don't miss outcome and see it for yourself! (id:60569)
507 - 2 Fieldway Road
Toronto, Ontario
Industrial Style Meets Modern Luxury in Network Lofts! Step into this spacious 900 sq. ft. 2-bedroom, 2-bathroom loft and experience the perfect fusion of industrial charm and sleek, modern living. Located in the highly sought-after Network Lofts in Islington | City Centre West, this beautifully updated condo offers soaring ceilings, polished concrete floors, and exposed brick accents that create a true urban loft feel. The expansive open-concept layout allows for effortless flow between the kitchen, dining, and living areas ideal for both entertaining and everyday living. Oversized windows fill the entire space with natural light, enhancing the loft's airy atmosphere and offering stunning city views. The kitchen features a centre island with seating, stainless steel appliances, and streamlined modern cabinetry for a clean, sophisticated look. The bright and serene primary bedroom includes a spacious walk-in closet and a stylish ensuite bathroom, creating the perfect private retreat. A second full bathroom and a generously sized second bedroom offer flexibility for guests, a home office, or shared living. Network Lofts offers premium amenities including a rooftop deck with panoramic views, concierge service, gym, sauna, media room, party room, guest suites, and more. With visitor parking, a meeting room, and BBQ-permitted outdoor spaces, everything you need is right at your doorstep. Plus, monthly maintenance fees conveniently cover water, A/C, parking, and building insurance. Just steps from Islington Station, shops, cafes, and parks, this is urban living at its best - style, comfort, and convenience all in one. Don't miss your chance to own a piece of this vibrant community! (id:60569)
3409 Lake Shore Boulevard W
Toronto, Ontario
PRIME LOCATION ON A HEAT OF ETOBICOKE, TORONTO. VACANT POSSESSION AVAILABLE. 2,556 SQFT OF FULLY RENOVATED RETAIL SPACE COUPLED WITH 760 SQ. FT. RENOVATEDLOWER LEVEL - 25 FT FRONTAGE AND 115 FT DEPTH OVER $450,000.00 OF RECENT RENOVATIONS, COMPLETED NEW ROOF - INSULATION - WATERPROOFING, UPGRADED PLUMBING & ELECTRICAL- THE LIST IS LONG - GREAT SIGNAGE - HIGH VEHICULAR & PEDESTRIAN TRAFFIC, GREEN P PARKING INFRONT **EXTRAS** NEW MULTI- RESIDENTIAL DEVELOPMENTS NEARBY REDEVELOPMENT POTENTIAL - 75% VTB AVAILABLE (id:60569)
54 Ingleside Street
Vaughan, Ontario
Absolutely Stunning Sun-Filled Beautifully Maintained Freehold Townhome with Finished Basement. Elevator Enhancing Accessibility & Simplifying Work for Groceries, Laundry & Food for Rooftop Parties. Attached Garage With No Sidewalk. All Bedrooms With Individual Ensuite Bathrooms. 9Ft Ceiling On Ground & 2nd Floor with Extended 8ft High Interior Doors & High Baseboards. Hardwood Floor Throughout. Fresh High Quality Durable Sherwin-Williams Paint Throughout. Smooth Ceiling, Pot Lights, Upgraded Lighting & Upgraded Window Coverings Throughout. Custom Modern Accent Walls in Family, Dinning, & Primary Bedroom. All Bathrooms with New Updated Countertops, Light Fixtures & Mirrors. Kitchen Features Huge Centre Island, Luxury Silestone Countertop, Backsplash, Toe-Kick Sweep Vacuum Pan, & Gas Stove. All Quartz Window Sills Across the House. Ground Floor Bedroom Has Private Access to Own Backyard. Stair Skylight. Deep Storage on Huge Rooftop Terrace (Close to 500 sqft) for Patio Furniture. Gas Outlets in both Balcony & Rooftop Terrace. Cold Room in Basement. Central Vacuum, Humidifier, & Advanced HVAC Climate Control System. High Demand Location Close To Highway 400 & 427, Shopping Mall, Restaurants, Parks & Walking Trail. See 3D Virtual Tour! (id:60569)
815 Lagoon Drive
Georgina, Ontario
Discover the charm of lakeside living at 815 Lagoon Drive! Nestled on a quiet, no-exit street in the exclusive Willow Beach enclave, this spacious 3-bedroom bungalow rests on a generous 50x179-foot lot, mere steps from the beautiful shores of Lake Simcoe. Designed for all-season enjoyment, the home offers two full bathrooms in the main living area, complemented by an additional two showers, sinks, and toilets in an intermediate space, ideal for added convenience. One of the property's standout features is a large, versatile insulated structure currently used as an exercise facility, perfect for those looking to blend home, work, play, and hobbies in one unique space. The home is serviced by town amenities, including water, sewer, natural gas, and hydro, providing all the essentials for comfortable living. The expansive backyard is ideal for gatherings, play, or simply unwinding in your own private oasis. Lake Simcoe awaits just steps away, offering incredible opportunities for swimming, paddle-boarding, boating, and more. Whether you're seeking a year-round residence or a peaceful weekend escape, this property offers a seamless balance of tranquility and accessibility, with versatile spaces to suit any active lifestyle. Truly a must-see! (id:60569)
1 Nearco Crescent
Oshawa, Ontario
Premium end unit freehold townhouse in highly desirable enclave of Windfields in North Oshawa. NO Maintenance Fee or POTL fee! Bright and sunny with plenty of windows for natural light! Open concept main floor with walkout to deck! Minutes to Hwy! Close to shopping, restaurants, Parks, Durham College and Ontario Tech University! (id:60569)
135 Ossington Avenue
Toronto, Ontario
A superb opportunity perfectly nestled on Ossington Avenue in one of Toronto's most sought-after neighborhoods. Calling all retailers looking to expand or to start your successful business venture, this is the opportunity and property that awaits you! Positioned and surrounded by some of the city's best retailers, restaurants, bars, coffee shops, and more. Foot traffic in this area is exceptional and it is just steps away from the overly popular Trinity Bellwoods Park. With an approximate sq footage of 1625, the main floor totals 787 sf, with a rear patio and functional basement. The current use of the main floor is a very busy coffee shop and seating area. The second floor is 838 square feet with a dynamic functional layout currently used as a popular Tattoo studio. This space has been designed and decored creatively.Both floors are currently leased, and both tenants are ready to stay, but vacant possession can be granted on closing which makes it ideal for both investors and end-users. (id:60569)
40 Terrystone Walk
Waterloo, Ontario
Welcome to 40 Terrystone Walk in Waterloo! This spectacular side-split has been updated from top to bottom and features an incredible indoor pool oasis with panoramic windows, allowing you to enjoy summer year-round. With over 2,700 sq. ft. of finished living space, this home offers a spacious layout filled with natural light. On the main level you’ll find a bright living room, updated kitchen, formal dining area, and a family room with large windows to view your indoor pool. Step through to the stunning four-season pool addition, complete with expansive decks and sliding doors leading to the private, fully fenced yard. Upstairs, you’ll find three spacious bedrooms and a luxurious 5-piece bath. The finished basement adds even more space with a large rec room, sauna, additional bathroom, and a separate entrance to the pool. Nestled in a prime Waterloo location, this home is just minutes from RIM Park, Conestoga Mall, top-rated schools, walking trails, and the expressway for easy commuting. Surrounded by mature trees and stylish outdoor spaces, this one-of-a-kind home is a true retreat in the city. Don’t miss out on this unique opportunity—book your showing today! (id:60569)
1230 King Street W
Toronto, Ontario
King Street West Commercial Bldg FOR SALE / Retail Store with 2nd Floor 2 Bdrm Apartment / South Parkdale Neighborhood steps away from King & Dufferin / Walk to Liberty Village / TTC at Doorstep / Full & Complete Renovation of Building in 2014, including reinforced floors, windows & doors, Electrical, Plumbing and two Gas Furnaces / Property is currently fully occupied. (id:60569)
2557 Mindemoya Road
Mississauga, Ontario
This gorgeous raised bungalow nestled near Mississauga's University of Toronto and the Credit River districts has just hit the market. This astounding cul-de-sac boasts only 8 homes giving it a private estate feel as one enters Mindemoya Rd. The impressively large lot situated high above ground embraces you with the serene landscape of annuals and perennials while the private backyard is vast and open with soothing sounds of nature. Neighbouring mature trees tower above with autumn's rustling leaves. Come experience Mindemoya Rd. and own this address within a quiet exclusive neighbourhood of Professionals. Open concept principal rooms with dramatic vaulted ceilings and skylight. Views of credit river ravine. Wall to wall windows across the back. (id:60569)
513 - 403 Church Street
Toronto, Ontario
Beautiful and modern Stanley Condos offers a functional and open space with floor to ceiling windows overlooking the historical Maple Leafs Garden. Steps away from College Station, University of Toronto, Loblaws and shopping malls. Hotel-inspired amenities with an 8,000sq ft outdoor terrace. Enjoy the gym and lounge on a patio without leaving your home. BBQs, 24/7 concierge, movie theatre, party room, guest suite and more. (id:60569)
88 Westbank Trail Stoney Creek
Hamilton, Ontario
Welcome to Executive and Gorgeous west Facing Freehold Townhouse with NO Road/ maintenance fees in a highly desirable & sought after neighbourhood in Stoney Creek. Well Maintained Bright 3 Storey Townhouse, Move-In Ready with Grey Stone Look Exterior, Extra Long Driveway and NO SIDEWALK. Good Sized Bedrooms with Beautiful Upgraded Kitchen with S/S Appliances and open concept Dining Room. Separate Livingroom & Dinning- kitchen area with 9 ft ceiling. Clean, well kept & Open concept layout home with Two Chair Patio On 2nd Level. Garage with inside entry. This home with Full of Upgrades in a Friendly Community and in High demand Neighbourhood near Redhill Valley PKY highway. Walking Distance to Kids Playground and Stores (Shoppers), Restaurants, Coffee Shops. Transit Access At Walking Distance, Highway and Malls A 5 Minute Drive. NO MAINTENANCE OR ANY POTL FEES, FREEHOLD PROPERTY. (id:60569)
72 Keith Crescent
St. Catharines, Ontario
Welcome to 72 Keith Crescent A Charming Semi-Detached Home in Niagara-on-the-Lake! This beautifully updated 2-story semi-detached home is located in a quiet neighborhood, offering a perfect blend of modern comfort and convenience. You'll find new flooring and carpeting, a new quartz countertop, and stylish backsplash in the kitchen, which flows into the open-concept dining area. From here, step onto the rear balcony, ideal for outdoor dining or a peaceful morning coffee. The cozy living room features a gas fireplace. Upstairs, you'll find 3 spacious bedrooms, including a large primary bedroom with an ensuite bath and a walk-in closet. A second balcony off the 2nd bedroom provides another quiet outdoor space to enjoy. The fully finished lower level boasts a separate entrance, offering potential for an in-law suite or extra living space. With a full bathroom and shower, a new washer and dryer, and many recent updates, including new roof shingles in 2023, this home is move-in ready! Additional highlights include a security system with two exterior cameras. The location is unbeatable close to the Royal Niagara Golf Course, the Outlet Collection of Niagara, and moments away from wine country. A short commute to Niagara College and Brock University makes this a perfect spot for students and faculty. Plus, you're just quick drive to Niagara Falls & the US/Canada Border. (id:60569)

