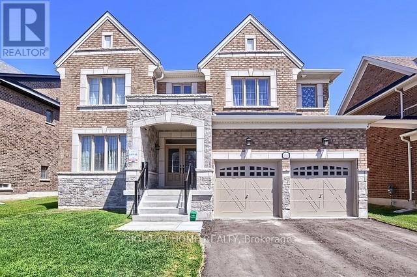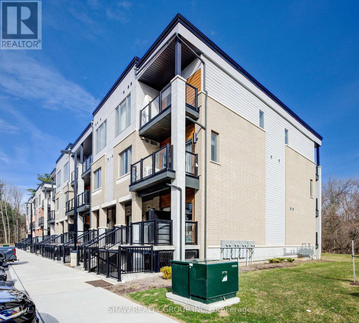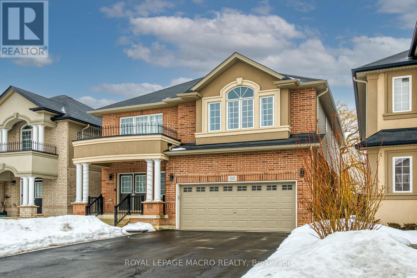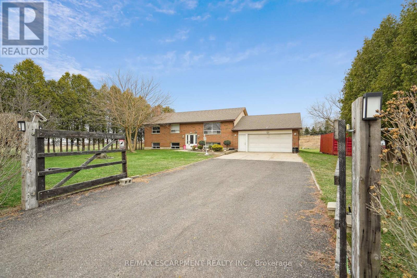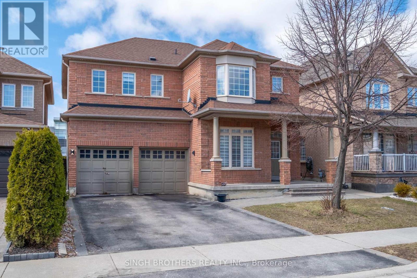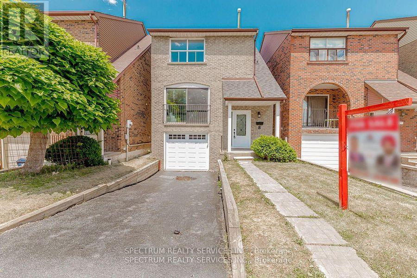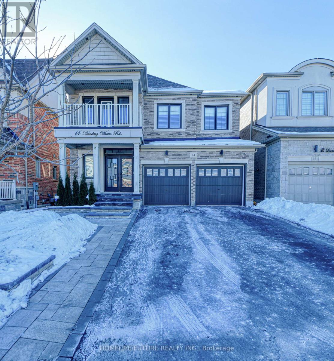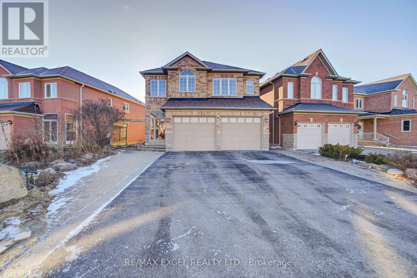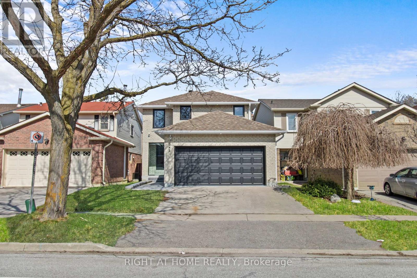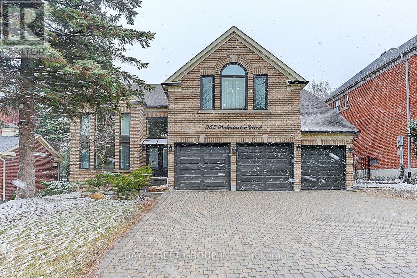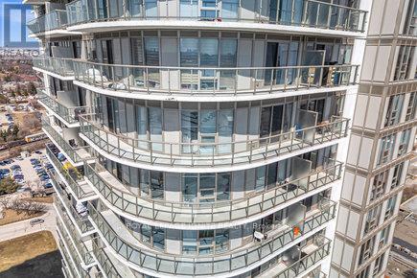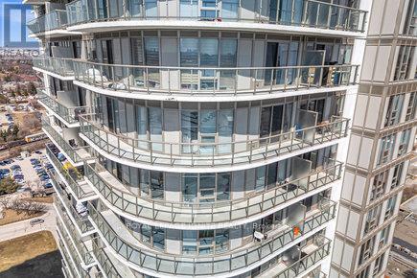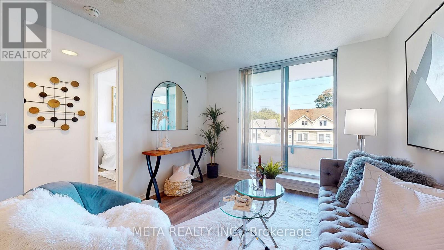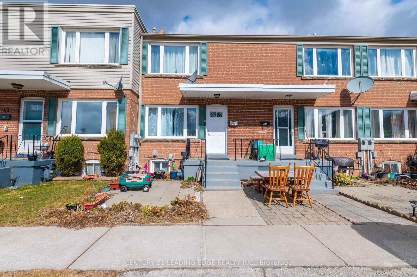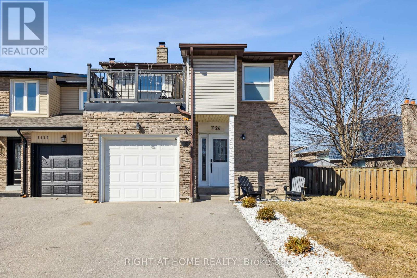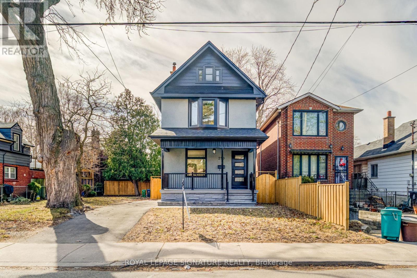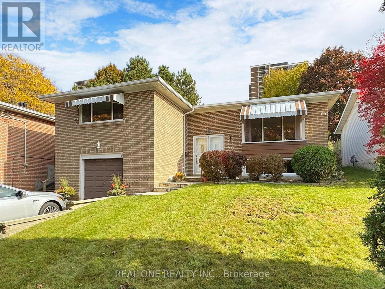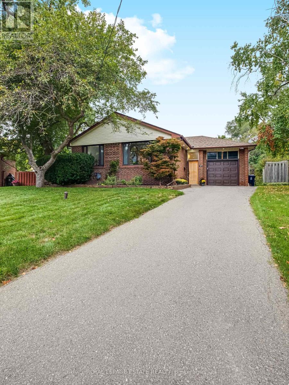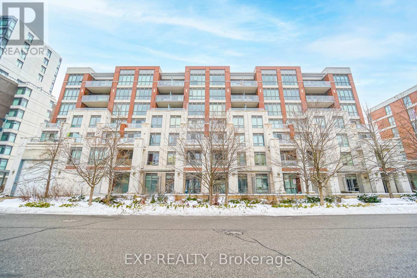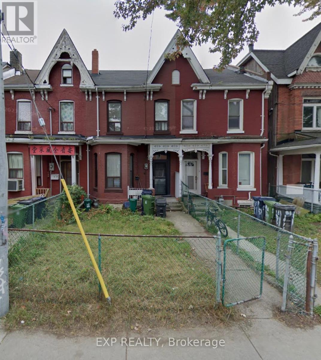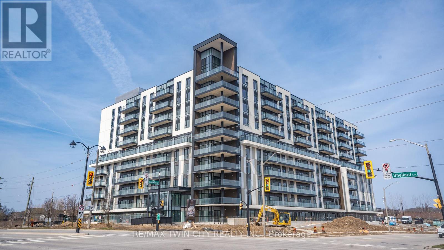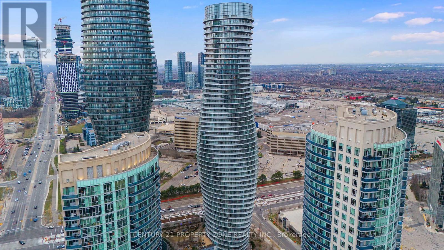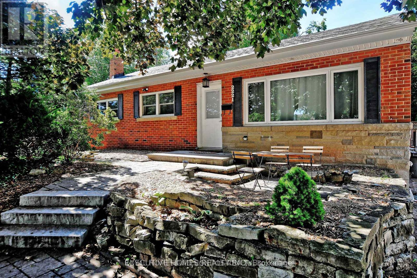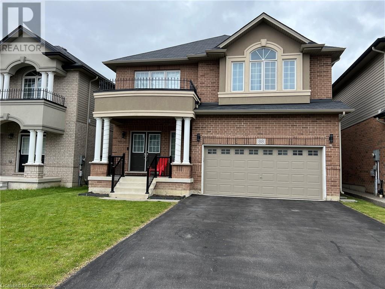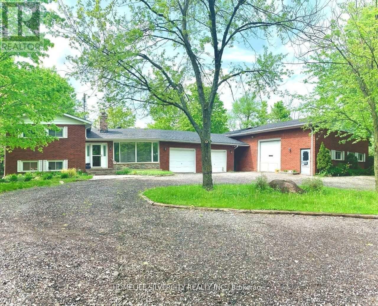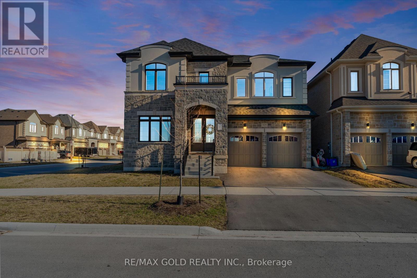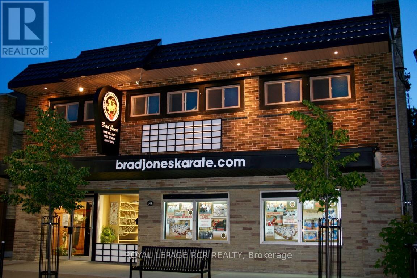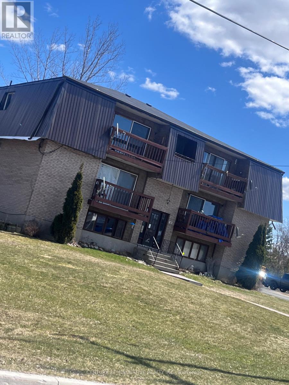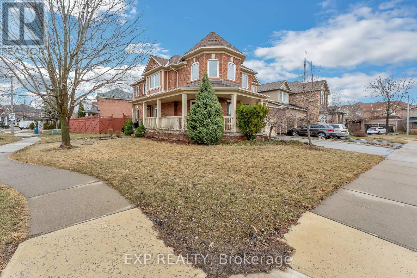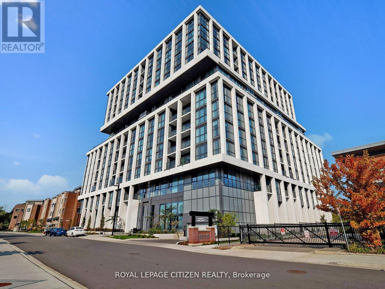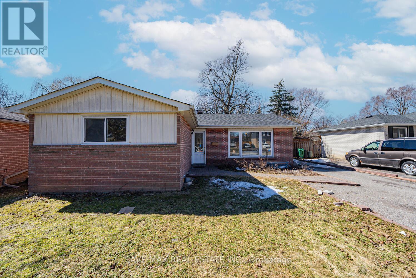811 - 18 William Carson Crescent E
Toronto, Ontario
Stunning, Spacious, and Bright Apartment in a Prestigious Condominium, Nestled in a Quiet Cul-De-Sac in the Charming St. Andrews Neighborhood. This Exquisite East-Facing Unit Offers Breathtaking Panoramic Views of a Beautifully Landscaped Courtyard and Ravine from its Spacious Balcony. Boasting 9 Ft. Ceilings and Painted with Modern Upgrades, it Features a Large Kitchen With Granite Countertops, an Eat-In Area, and Ample Cabinetry. The Functional Split-Bedroom Layout Includes Two Bedrooms Plus a Spacious Den with a Large Closet, Perfect as a Third Bedroom or Home Office. The Open-Concept Living and Dining Area is Bathed in Natural Light, With a Seamless Walk-Out to the Balcony. The Primary Bedroom Offers a Generous Walk-In Closet and a 5-Piece Ensuite with New Faucets, while Abundant Storage and New Door Handles Add to the Homes Thoughtful Touches. A Drinking Water Filtration System is Included. Enjoy Top-Tier Amenities in This Luxury Building, Including 24-Hour Security/Concierge, Visitor Parking, Guest Suites, Party Rooms with a Kitchen and TV, Fully Equipped Gym, Indoor Pool, Hot Tub, Sauna, Recreation Center, Pool Table, Ping Pong Table, and Library Room. All Utilities, Including Cable and Internet, are Included. A Locker and Parking Space Conveniently Located Near the Elevator. Prime Location, Just Steps from Yonge Street, Highway 401, YorkMills TTC and GO Buses, Don Valley Golf Course, and the Prestigious Hogg's Hollow. Close to Renowned Schools Such as Owen PS, St. Andrew MS, and York Mills CI, as well as Restaurants, Shops, and Parks. A Rare Opportunity to Live in Luxury and Convenience Dont Miss Out! (id:60569)
1310 Butler Street
Innisfil, Ontario
Luxurious Modern Home in Prime Innisfil Location Backing Onto a Serene RavineThis stunning modern residence in Alcona, Innisfil offers a rare combination of elegance, comfort, and premium upgrades. Situated on a large, fully fenced lot backing onto a beautiful ravine, this home provides a peaceful retreat surrounded by nature while being close to all conveniences.Step inside to a spacious, thoughtfully designed layout filled with high-end finishes. The gourmet kitchen features stainless steel appliances, granite countertop, extended cabinetry and backsplash. The open-concept design seamlessly connects the kitchen to the dining area with a built-in server, perfect for hosting gatherings. Bright and spacious family room features a cozy fireplace and large windows, allowing natural light to fill the space.A separate main-floor library/office provides a quiet and functional workspace, while the second floor boasts four generously sized bedrooms, including a luxurious primary suite with a spa-like ensuite bathroom. A second-floor laundry room adds convenience, and a computer loft offers additional space for work or study.The oversized lot backing onto a lush greenbelt ensures privacy and stunning views, making the backyard an ideal space for relaxing or entertaining. Located in one of Innisfil's most sought-after communities, this home is close to schools, parks, and just five minutes from the beautiful Innisfil Beach. With easy access to shopping, dining, and major highway. This exceptional home offers modern luxury, a prime location, and breathtaking ravine / green line views a rare gem of Alcona area in Innisfil. (id:60569)
10 Bud Leggett Crescent
Georgina, Ontario
This beautiful 4-bedroom, 2 1/2-bath home situated in Simcoe Landing South Keswick offers a fully fenced backyard, providing privacy and a safe space for children and pets to play. The open-concept kitchen is perfect for entertaining, the backyard features a charming gazebo and cozy fire pit, ideal for gatherings with family and friends. This house is equipped throughout with smart home devices including permeant outdoor Gem Stone lights. With a full-size double car garage, minutes to Highway 404, local parks, schools, and shopping, this home is located in a family-friendly community that offers both convenience and tranquility. (id:60569)
A1 - 25 Isherwood Avenue
Cambridge, Ontario
This modern, upgraded end-unit townhome offers 3 spacious bedrooms, 2 full bathrooms, and 1,150 sq.ft. of thoughtfully designed living space with pot lights throughout. Located in a prime area of Cambridge, it delivers both comfort and convenience in a desirable community setting. Step into a bright, open-concept living room featuring soaring 9 ceilings and abundant natural light, with a sliding glass door that leads to your private patio backing onto peaceful greenspace. The stylish kitchen is perfect for entertaining, equipped with a large quartz island, granite countertops, stainless steel appliances, and generous cabinet space. The primary bedroom includes a walk-in closet and a sleek ensuite bathroom with a glass shower enclosure. Two additional well-sized bedrooms, a second full 4-piece bathroom, and in-suite laundry complete the layout. This home is carpet-free throughout for easy maintenance. Extras include one parking space and 1.5 Gbps high-speed unlimited internet, all included in the affordable condo fees. Ideally situated near Cambridge Centre, excellent schools, the Grand River, Galt Country Club, downtown Cambridge, Highway 24, and just a short drive to Hwy 401 this home is perfect for anyone seeking a low-maintenance, move-in-ready lifestyle. (id:60569)
88 Bellroyal Crescent
Hamilton, Ontario
Stunning 4 bedroom detached home with modern amenities on a big size lot for sale. Discover the perfect blend of comfort and elegance in this beautiful, detached house, less then 6 years old, situated on a generous 42 x 140 ft lot. This home boasts over 2900+ sq ft of living space, including 4 spacious bedrooms, a loft, one Office/library, 3.5 bathrooms and a versatile oversize loft 14 x 11. Elegant interior, the main floor features gleaming hardwood flooring and an oak staircase. Gourmet kitchen, upgraded with granite countertops, a center island, and beautiful cabinetry, this kitchen is a chef's dream. A stainless steel fridge, stove, OTH microwave, & Dishwasher are included. All electrical light fixtures, window coverings, washer & Dryer included in price. Convenient layout, the main level includes a bedroom, perfect for guests or a home office, along with a spacious family room and a main floor laundry room. Luxurious master suite, the master bedroom features a walk in closet & a 4 pc ensuite bathroom offering a private retreat. There are 4 bedrooms, two of which have ensuite bathrooms, the other two have jack & Jill bathrooms total of 3.5 bathrooms. Ample space, huge unfinished basement with a legal separate entrance to provide plenty of room for your family's future needs or to serve as income potential. Outdoor living enjoy a vast backyard with a shed, perfect for outdoor activities and storage. Double car garage inside entry from garage with front yard driveway parking of 4 cars, and no sidewalk. Proximity to schools, parks, shopping, transit and GO station. (id:60569)
515 Brock Road
Hamilton, Ontario
11.48 ACRES! IN-LAW SUITE!! Welcome to 515 Brock Road, a charming and spacious home that perfectly blends rural tranquility with modern convenience. Situated on an expansive 11.4-acre lot with frontage on two roads, this property offers endless opportunities for outdoor living, hobbies, and relaxation.Step inside this 3+1-bedroom, 2-bathroom raised bungalow to find an inviting and open-concept main floor. The bright living room flows seamlessly into the dining area, creating the perfect space for entertaining family and friends. The generously sized kitchen boasts ample cabinetry and direct access to a private deck, where you can enjoy stunning views of your sprawling property. Three spacious bedrooms and a 4-piece bathroom complete the main floor.The fully finished basement offers incredible versatility, featuring a large and bright living space, a games area, a 3-piece bathroom, and a separate bedroom with plenty of natural light. The in-law suite includes a full kitchen and a separate entrance, making it an ideal space for extended family, guests, or rental income potential. Outdoor enthusiasts will appreciate the two-car attached garage and a driveway with parking for up to six vehicles. The property also includes a Quonset hut, perfect for storage, hobbies, or a workshop. This home is ideally located just minutes from McMaster University and Hospital, making it a great option for families or professionals seeking convenience. Nature lovers will delight in the proximity to conservation areas and nature preserves, providing endless opportunities for hiking, bird-watching, and outdoor exploration. Additionally, the property is close to shopping, restaurants, and parks, offering the perfect balance of rural serenity and urban convenience. Whether youre looking to expand your horizons with outdoor activities or create your dream homestead, this home delivers it all. Dont miss the chance to own this rare gem in Flamborough your slice of paradise awaits! (id:60569)
78 Mainard Crescent
Brampton, Ontario
Welcome to this stunning detached home in the heart of Brampton, offering almost 2700 square feet of beautifully designed living space above grade. This 4+3 bedroom, 5 washroom home is perfect for families seeking comfort, space, and versatility. The main floor features a bright and spacious layout with oversized windows that fill the home with natural light, along with a separate office/den ideal for working from home. The gourmet chef's kitchen is a showstopper, boasting sleek stainless steel appliances, ample cabinetry, and an open-concept design that flows seamlessly into the living and dining areas perfect for entertaining. Upstairs, you'll find four generously sized bedrooms, including a luxurious primary suite with a spa-like ensuite and walk-in closet. The newly built, **Legal Basement Apartment** adds incredible value with its own private entrance, 3 large bedrooms, 1 full bathrooms, and a fully equipped modern kitchen, offering the perfect space for extended family, rental income, or an in-law suite. Located just minutes from major highways, top-rated schools, parks, and vibrant shopping plazas, this home offers the ultimate in convenience and lifestyle. Whether you're a growing family or an investor, this home is an exceptional opportunity in one of Brampton's most sought-after communities. Don't miss your chance to own this versatile and beautifully maintained property. Book your showing today! (id:60569)
8 Norbrook Crescent
Toronto, Ontario
This beautifully renovated 3+1 bedroom, 4-bathroom detached home offers modern living in a highly sought-after neighborhood. Just steps from Etobicoke General Hospital, TIC, IRT, and Humber College, with easy access to Highways 27, 427, and 407, this hone provides convenience and connectivity. The finished basement with a separate entrance offers additional living space, perfect for extended family or rental potential. Large windows and a glass door flood the home with natural light, creating a bright and inviting atmosphere. A truly exceptional opportunity in a prime location! The property is currently tenanted, generating excellent rental income: $3, 600/month for the main level and $1,200/month for the basement, making it a fantastic investment opportunity with strong cash flow. (id:60569)
14 Dancing Waters Road
Brampton, Ontario
Welcome To This Beautifully Updated Ravine Property, Offering A 5-Bedroom, 4-Bathroom Home With A Legal Basement Featuring Separate Entrance With 2 Bedrooms And 1 Full Bathroom, Located In The Highly Sought-After Bram West Neighborhood. This Stunning Residence Boasts Over 5,100 Square Feet Of Total Living Space, With More Than 3,265 Square Feet Above Grade. The Expansive, Open-Concept Floor Plan Is Complemented By Luxurious Finishes Throughout. The Second Floor Includes A Loft Area And Five Generously Sized Bedrooms, Each Equipped With Ample Closet Space. The Main Floor Is Adorned With Hardwood Flooring, While The Bedrooms Feature Premium Luxury Laminate. The Ground Level Includes A Versatile Den/Office Space And A Dual-Sided Fireplace With Elegant Spanish Porcelain Tiles. Step Outside To The Finished, Extra-Deep Wood Deck, Complete With A Pergola And BBQ Station Perfect For Hosting Joyful Gatherings. The Property Also Offers A Large Driveway With Space For Up To Four Cars, And There Is No Sidewalk, Providing Additional Privacy. Every Aspect Of The Home Has Been Meticulously Updated, Including The Kitchen, Bedrooms, And All Bathrooms. The Home Is Tastefully Decorated, Creating A Welcoming Atmosphere. The Master Suite Is A True Sanctuary, With A Spacious, Organized Walk-In Closet And A Spa-Like Ensuite Featuring Modern Fixtures And Finishes. With Soaring Ceilings, Large Windows, And Refined Details Throughout, This Home Strikes The Perfect Balance Between Style And Comfort, Ideal For Both Family Living And Entertaining. Its Premium Location Provides Easy Access To Schools, Shopping, Parks, And Major Highways. (id:60569)
1018 - 250 Webb Drive
Mississauga, Ontario
Welcome to this stunning, recently renovated 2-bedroom + den executive suite in the heart of Mississauga's highly sought-after City Centre. This spacious suite features wrap-around windows offering breathtaking views of the CN Tower and Toronto skyline. Located just steps from Celebration Square and Square One Shopping Centre, you'll have easy access to transit, highways, and future LRT. Enjoy the convenience of two side-by-side parking spots, a locker, and 24-hour concierge/security services. The condo boasts upgraded finishes, including a brand new kitchen faucet, granite countertops, and beautifully upgraded bathrooms. The hardwood floors add a touch of elegance throughout. This is an exceptional find in a prime location. Ready to move in and a must-see! (id:60569)
308 Caboto Trail
Markham, Ontario
Immaculately Well-Maintained Semi-Detached House With 4 Bed 3 Bath In High Demand Green-South Unionville. Original Owner. Above Grade 2,164 SqFt Home Located In Demand Area Of Markham. The Home Welcomes You Through A Double-Door Entrance To A Spacious Foyer Leading To 9-Ft Ceilings, Two Mirror Closets In The Entrance. Hardwood Flooring On Main Floor And New Engineer Wood Flooring On 2nd Floor. Newly fresh Wall Painting. The Spacious Layout Includes A Separate Family Room With A Cozy Fireplace, A Guest Seating Room, And A Dining Nook Perfect For Family Gatherings. The Newly Custom Renovated Kitchen (2024) With Fridge (2024), New Dishwasher (2025) And New Range (2025) Ideal For Meal Preparation. Newer Furnace (2020) And Heat Pump (2023). Located Steps From Top-Rated Schools, York University, Daycare, Parks, GO Train, Transit, Hwy407, Shopping, Restaurants, Banks, Medical Clinic And More. The Convenience Can't Be Beat. This Home Is Perfect For Any Family Looking For Comfort And Style. Don't Miss Out On The Opportunity To Make This House Your Dream Home! A Must See!! (id:60569)
23 Lena Drive
Richmond Hill, Ontario
This exquisite home boasts 4+2 bedrooms, 5 bathrooms (including 2 Ensuites), approx. 2500 SFT as per attached layout plan. It features a 9-foot ceiling on the main floor. The property sits on a generously sized pie-shaped lot with a double car garage equipped with storage space above. A wide driveway comfortably accommodates up to 5 vehicles. Inside, discover a wealth of upgrades including: Newly Renovated Powder Room. Kitchen with a wide sliding door W/O to a huge backyard enclosed porch, perfect for enjoying the outdoors. A newly renovated basement offers 2 bedrooms, a kitchen with fridge, stove and dishwasher, laundry facilities, ample storage space, and a separate private entrance from the garage, ideal for an in-law suite. The property is situated in the coveted Rouge Woods Community, a highly desirable neighborhood. Easy access to top-ranked schools (IB Bayview Secondary School, Redstone Public School and other schools). Enjoy the convenience of walking distance to Costco, Richmond Green Sports Centre, community center, parks, shopping, banks, and public transit & more. Minutes to Highway 404 & GO station. (id:60569)
343 Mullen Drive
Vaughan, Ontario
This stunning property is fully renovated from bottom to top and offers both luxury and practicality. As you step inside, you'll notice the beautiful porcelain tile flooring. Throughout the house, enjoy peace thanks to the Sonopan sound insulation between the basement and ground floor, and solid-core interior doors that keep noise out. The kitchen is a chef's delight, featuring a kosher design and smart appliances you can control remotely with your phone. Step outside onto the composite deck and breathe in the fresh air. Schluter Ditra tile underlayment in bathrooms for waterproofing and crack-proofing. Solid wood bathroom vanities are stylish and water-resistant for long-lasting durability. The basement has one bedroom plus an office area with a glass door, easily convertible into a second bedroom. Other upgrades include new windows filled with argon for energy efficiency, a new porch glass door, and fully updated electrical and water installations. (id:60569)
955 Portminster Court
Newmarket, Ontario
Step into a world of refined elegance in this renovated 6000+ sq ft in total masterpiece located in the prestigious Stonehaven-Wyndham community. Threecar garage with an impressive 59ft frontage, every detail has been thoughtfully updated to deliver modern comfort and timeless style. Grand entrance & living spaces enter through a highceiling foyer boasting an impressive 17ft height, which opens into a bright. Openconcept layout adorned with gleaming hardwood floors throughout. Abundant natural light accentuates every detail of this luxurious home. A stateoftheart kitchen with premium appliances, including a 36" Wolf gas stove, builtin refrigerator, microwave, oven, and dishwasher. Enjoy sleek quartz countertops, a stylish backsplash, a large center island ideal for gatherings, and a welldesigned pantry. Luxurious bedrooms & bathrooms in upstairs, discover four generously sized bedrooms, each with its own newly renovated ensuite bathroom. The primary suite serves as a private retreat featuring a customdesigned bathroom, a spacious walkin closet, and elegant finishes throughout. Fully finished walkout basement with a separate entrance, private backyard backing onto a park, enhanced by the natural privacy of mature trees on a stunning ravine lot. This home defines modern luxury living with flawless design, meticulous renovations, and exceptional attention to detail. Perfect for those who appreciate comfort, style, and a premium lifestyle in one of Yorks most desirable neighborhoods.Schedule your tour today and experience the elegance and sophistication this home has to offer! (id:60569)
2211 - 2031 Kennedy Road
Toronto, Ontario
Prime Location! Brand New From Builder! This Stunning 2 Bedroom, 768 Interior Sqft Plus 140 sqft Balcony Spacious Unit Gives You Unbeatable Living Experience. Large Kitchen, Living And Dining Area For Your Occasional Gathering With Your Own Exclusive Balcony With Unobstructed View. Minutes Away From Hwy 401 &404, GO Transit, An Unbeatable Transit-Oriented Location Slated For Growth, Future Line 4 Subway Extension And High Ranking Post-Secondary Institutions. This Unit Comes With 1 Parking Space And The Building Offers Lots Of Visitor Parking. Lots Of Amenities: 24 Hours Concierge, Fitness Room, Yoga/Aerobics Studios, Work Lounge, Private Meeting Rooms, Party Rooms With Formal Dining Area And Catering Kitchen Bar, Private Library And Study Areas, And Also A Kid's Play Room. (id:60569)
2026 - 2031 Kennedy Road
Toronto, Ontario
Prime Location! Brand New From Builder! This Stunning 1 Bedroom + 1 Study Spacious Unit Gives You Unbeatable Living Experience. Large Kitchen, Living And Dining Area For Your Occasional Gathering With Your Own Exclusive Balcony With Unobstructed View. Minutes Away From Hwy 401 &404, GO Transit, An Unbeatable Transit-Oriented Location Slated For Growth, Future Line 4 Subway Extension And High Ranking Post-Secondary Institutions. The Building Offers Lots Of Visitor Parking, Lots Of Amenities: 24 Hours Concierge, Fitness Room, Yoga/Aerobics Studios, Work Lounge, Private Meeting Rooms, Party Rooms With Formal Dining Area And Catering Kitchen Bar, Private Library And Study Areas, And Also A Kid's Play Room. (id:60569)
306 - 1765 Queen Street E
Toronto, Ontario
Stylish 1+Den at 1965 Queen St E Parking & Locker IncludedWelcome to Unit 306 at 1965 Queen Street East, a bright and functional 1-bedroom + den in the heart of the Beach. This well-laid-out suite offers a smart open-concept layout, perfect for both relaxing and working from home. The den is ideal for a home office or guest space, and the unit comes with parking and a locker for added convenience.Located in a boutique, low-rise building just steps from the lake, boardwalk, and Queen Street shops, cafés, and transit. Enjoy the best of beachside living with the ease of city access.Easy showings. ** (id:60569)
42 - 740 Kennedy Road
Toronto, Ontario
This stunning townhouse offers exceptional convenience near Kennedy Subway and GO Station, with quick access to Hwy 401. It features 2 spacious bedrooms, a fully finished basement with an additional bedroom and full washroom, perfect for guests or extended family. The home is entirely carpet-free, providing modern and easy-to-maintain flooring throughout. Ideal for commuters and families seeking comfort and accessibility! POLT $244/month, which covers Water, Snow Removal/Lawn Maintenance in Common Areas, and Garbage Collection. (id:60569)
1126 Culross Avenue
Pickering, Ontario
Fantastic family sized home situated on a quiet street in the desirable Glendale Community. This home is fully renovated with an amazing open concept layout. Large living room with a mezzanine over looking the stone fireplace. Pot lights, hardwood floors and sleek finishes accentuate luxury. Big bedrooms and spacious loft and finished basement. Great backyard. Close to the 401, shopping, community centers etc. Steps to Pickering mall and schools. (id:60569)
290 Chisholm Avenue
Toronto, Ontario
Immaculately Renovated Detached Home on a 30' Lot in East York With Private Driveway & Modern Finishes! Step into this fully renovated, thoughtfully designed home, where modern elegance meets everyday comfort. Situated on a 30' lot with a private driveway, this stunning property boasts high-end upgrades and stylish finishes throughout. The open-concept main floor features engineered hardwood flooring, LED lighting, and expansive windows that fill the space with natural light. A beautiful bay window enhances the living and dining area, creating a warm and inviting ambiance. The gourmet kitchen is a chefs dream, showcasing quartz countertops and backsplash, a center island, stainless steel appliances, and modern fixtures. Enjoy casual meals in the cozy breakfast area, surrounded by windows, and a walkout to a large deck and privacy-fenced backyard, perfect for entertaining. Upstairs, the primary bedroom exudes charm with its wall-to-wall custom built-in closets and a picturesque bay window. Two additional bright and spacious bedrooms with large windows and ample closet space, a convenient second-floor laundry, and a luxurious 5-piece bathroom featuring a double vanity, glass-enclosed bathtub, and beautifully tiled walls complete this level. The fully finished lower level offers incredible versatility with its separate entrance, an open-concept layout, a full kitchen with quartz countertops and stainless steel appliances, a spacious recreation/dining area, an additional bedroom, and a 4-piece bathroom ideal for extended family or rental potential. Nestled in a family-friendly East York neighborhood, this home is steps from parks, schools, transit, and all the fantastic amenities the area has to offer. Don't miss this incredible opportunity to own a beautifully renovated home in a prime location! (id:60569)
9 Lescon Road
Toronto, Ontario
Great Location ! Beautiful Park, Great For Family. Close to 401 /404, Don Mills Subway, Fairview Mall, T&T Supermarket, Library, Great Schools, Lescon Ps, St. Matthias, Seneca College. Big Lot, Nice Layout, Good Size Bedrooms, Above Ground Large Basement Window. Lots Of Space. Beautiful Picture Windows. Quiet And beautiful Backyard. This is a property to sell As Is. **EXTRAS** Fridge(As Is), Stove(As Is), Washer(As Is), Dryer(As Is), Dishwasher(As Is), Garden Shed(As Is) (id:60569)
40 Dukinfield Crescent
Toronto, Ontario
This beautifully maintained home perfectly blends mid century character with thoughtful modern updates. The property has always been well maintained with all of necessary things taken care of such as the new HVAC system, electrical panel, newer roof etc. The hardwood flooring has just been refinished in a warm modern colour and the basement has brand new carpeting throughout. Situated on a quiet street it has one of the largest lots in the neighbourhood with mature trees and lush perennial landscaping. The spacious light filled living areas are perfect for relaxation and entertaining and the original design elements give a nod to the architecture of the era. You will love how the dedicated dining area provides an intimate space for enjoying meals with family and friends.The eat in kitchen, updated in 2005, has lots of storage and counter space making meal preparation and clean-up a breeze and it walks out to a cozy 4 season sunroom where you can curl up and read a book or have your morning coffee.The 3 bedrooms are all a good size and overlook the expansive yard where on occasion you get to see the local deer! The lower level is where you can kick back and enjoy a great fire in the winter, watch TV or play games in the expansive recreation room complete with a wall of built-ins.There is also a huge bedroom, great storage, workshop and laundry area.The location of this property is superb. With easy access to the highway, the TTC and all of the shopping, restaurants and bars along York Mills, everything you need is just minutes away. All this and the great schools, parks, recreation areas and easy access to the downtown core, this area is one of the best in Toronto to raise your family. (id:60569)
41 Wellington Road 19
Centre Wellington, Ontario
Discover this delightful 3-bedroom, 2-bathroom bungalow nestled on nearly half an acre (fully fenced yard) in the heart of Belwood. Offering an open-concept design, the home features a modern centre-island kitchen with a walkout to a spacious deck and aboveground pool, perfect for entertaining. Located just steps from Belwood Lake and the Belwood General Store famous for its legendary butter tarts, this property is a nature lovers dream. Enjoy easy access to snowmobile trails while being less than 15 minutes to Fergus. Updated Furnace & Central Air (2021), HWH (Owned, 2022) Fibre Optic Internet (Netflash), Nest Thermostat, Reverse Osmosis System, Oversized 1.5 car Garage with a single door, plumbed-in air compressor, and upgraded electrical outlet Fridge & Stove (2023) Garden Shed, Coverall, and Gazebo for Additional Storage & Outdoor Enjoyment. This home offers the perfect blend of small-town charm and modern convenience, making it an ideal retreat for families, retirees, or outdoor enthusiasts. Don't miss this rare opportunity to own a piece of Belwood's beauty! (id:60569)
307 - 57 Upper Duke Crescent
Markham, Ontario
Bright&Spacious Modern 965Sqft Unit In Prestigious Downtown Markham.Perfect Location!Spectacular Corner Unit Condo 2 Bdrms 2 Bthrms Unit With Large Walk In Closet In Master Bdrm.Unobstructed South West View,Large Windows,Walkout To Balcony.Awesome Layout.Wood Flooring Throughout High Quality Ceramic Floors In Kitchen 9"Ceiling,Granite Counters,Etc.&New Paint.Convenient Location Only Steps To Viva Transit,Ymca&Go Train (id:60569)
79 Baldwin Street
Toronto, Ontario
Attention builders, renovators, and savvy investors! This rare as-is property in the vibrant core of Chinatown presents an unparalleled opportunity to transform a prime piece of Toronto real estate. Located in one of the citys most culturally rich and bustling neighborhoods, this property is brimming with potential for those with vision. Nestled in the heart of Chinatown, steps away from renowned restaurants, local markets, and vibrant community hubs. Easy access to public transit, downtown attractions, and nearby cultural districts. Ideal for builders looking to create a custom masterpiece or renovators eager to bring their designs to life. The flexible layout offers multiple possibilities for redevelopment or modernization. A prime spot for long-term rental income. This property is perfect for those looking to seize a unique opportunity in a high-demand area. Whether youre planning a residential transformation, a mixed-use project, or an income-generating venture, this property has the foundation for your next great success. Dont miss out on this chance to invest in one of Torontos most dynamic neighborhoods! (id:60569)
410 - 4003 Kilmer Drive
Burlington, Ontario
Welcome to this top-floor gem in the heart of Burlington's beloved Tansley neighbourhood. Located at Unit 410 - 4003 Kilmer Drive, this 1-bedroom, 1-bath condo offers 640 sq ft of thoughtfully designed living space, a vaulted ceiling that enhances natural light, and a private 70 sq ft balcony perfect for morning coffees or evening sunsets. Inside, you'll find an eat-in kitchen, a spacious living room for relaxing or entertaining, and a generously sized bedroom that feels like a true retreat. This unit also comes with underground parking and a secure locker for added convenience. The building is quiet, well-managed, and surrounded by everything you need just steps away Rust Bistro Bar, St. Louis Bar & Grill, FreshCo, and your favourite local coffee spots. Whether its date night, errands, or brunch with friends, its all right outside your door. The location is ideal for both commuters and families, offering quick access to the QEW, 403, and 407. You're also close to Tansley Woods Park, walking trails, top-rated schools, and public transit. Whether you're buying your first home, downsizing, or simply seeking comfort and connection in a great neighbourhood this condo offers it all. Peaceful, practical, and perfectly located its the kind of place that feels like home the moment you walk in. (id:60569)
6305 - 88 Harbour Street
Toronto, Ontario
Harbour Plaza Residence! Stunning Luxurious property built by Menkes. Functional Layout. 9ft Ceiling. Floor to Ceiling Windows. Breathtaking Lake and City views. Modern Open Concept Kitchen with Built-in Kitchen Appliances . Direct Access to P.A.T.H., Union station, GO train hub. Perfect Walk/Transit score. Steps to Financial District. Harbour front, Restaurants, Groceries, Entertainment District, Scotiabank Arena, CN Tower, Rogers Centre. Easy access to Highway. Excellent Condo Management and world class amenities. Bar, Outdoor BBQ, 24-hour Concierge, Pilates/Yoga Studio, Games Room, Guest Suites, Business center, reflecting pool, Party Room, Outdoor Terrace. **EXTRAS** B/I Cooktop, B/I Oven, Fridge, Microwave, Rangehood, Washer and Dryer, Existing Window Coverings, Existing Light Fixtures. (id:60569)
1014 - 10 Queens Quay W
Toronto, Ontario
Carefully-renovated this year with close attention to details and a balancing of styles! List of renovation scope and finishings available upon request. In the Residences Of The World Trade Centre II, this ______sqft suite is located in the heart of Toronto's rapidly evolving waterfront community, only steps from the Queens Quay LRT station just one stop from Union. Step into this suite to a foyer with double sized coat closet and 2pc power room. The living room spreads out wide with a wrap around kitchen and out with the wrap-around kitchen on the far side, next to which is the laundry closet, and then the walk out to the balcony. The suite's oversized bedroom also walks out to the balcony, and enjoys a large 5pc bathroom, and a spacious walk in closet. Finally is the enclosed den with corner entrance plus built in closet. New features after full renovation include: engineered wood flooring throughout, all-Samsung stainless steel appliances, white quartz countertops throughout, quartz backsplashes, improved electrical, improved plumbing, translucent blinds, illuminated mirrors, and so much more. Walk score of 97! Fewer places in the city offer more within walking distance. Maintenance fees include electricity, water, heating, cooling, Bell premium cable package, fiber internet service, and building insurance. (id:60569)
726 - 401 Shellard Lane
Brantford, Ontario
Attention first time home buyers, investors and those looking to live in luxury. Gorgeous 1+1 Condo located in the state of Art Ambrose Condos in West Brant. No expense has been spared to offer an elegant and high end lifestyle to those wishing to live in a newly built luxury condo. This unique condo features open vast rooms with floor to ceiling windows and beautiful high end kitchens and bathrooms. Look out onto the manicured landscape from your large balcony. Condo includes movie room, exercise/yoga, party room, rooftop deck with garden, pet washing station, entertainment room with chefs kitchen, outdoor track and more. Stainless steel appliances included and buyer has options to design and make final selections for your own personal touch. Parking and Locker is included in the price! This assignment is available in 2025. Close to all major amenities from parks, schools, trails, shopping and highway access. Dont miss out on this opportunity to find and enjoy your forever home in wonderful West Brant! (id:60569)
1338 - 18 Mondeo Drive
Toronto, Ontario
Tridel Building Suite, Two Bedrooms, Corner Unit. Open Concept Living And Dining Room Combination, Laminated Floor, Ensuite Laundry, Balcony. Well Maintained Building And Unit. Shows Well, Ideal For First Time Buyers, Investors or downsizers. Ttc At Door, Close To School, Shops, Minutes To Highway, Library And More. **EXTRAS** Fridge,Stove,Washer,Dryer,D/W,All Elf's, Great Amenities,Indoor Pool,Suana,Hot Tub,Gym. Theatre,Party Rm, Guest Suites,Billard,Basketball Crt, Outdoor Bbq Virtual Golf Club,Plenty Of Visitors Parking And More (id:60569)
29 Dyer Crescent
Bracebridge, Ontario
Welcome to this stunning 3 bedrooms bungalow recently built by Mattamy home located on a quiet crescent nestled in desirable White Pines Community. This beautiful home offering 3 spacious bedrooms and 2 ensuite bathrooms, boasts a Premium Lot 53.05 F x 131.02 F Upgrade, offering plenty of space and privacy. The open-concept design features 9-foot ceilings, filled with natural light, thanks to oversized windows, Many NEW Upgrades: Pot Lights, Ceiling Fixtures, Stylish Wall Arts, Zebra Blinds throughout. Living room has new modern electric fireplace, and walk out to enjoy privacy backyard. Modern kitchen is a chef's dream with quartz countertops, a large island and sleek new stainless steel appliances. Primary room includes a large walk-in closet and an upgraded standup shower with glass door. Generous - sized 2nd Bedroom offering ensuite bath. Additional 3rd Bedrm can be used for an office and directly access to garage. Spacious basement features has Upgraded Enlarged Windows and 3pc Rough In for future Bath, with plenty of space for customization. Enjoy the convenience of being within walking distance to school and just minutes from local Shopping, Golf Club and Restaurants. This dream home is perfect for all families. Move in ready with modern finished and thoughtful upgrades throughout. Don't miss your chance to view this stunning home ! (id:60569)
1003 - 50 Absolute Avenue
Mississauga, Ontario
Experience Iconic Luxury at the Marilyn Monroe Towers! Welcome to this beautifully upgraded one-bedroom, one-bathroom condo in the heart of Mississauga. It offers a spacious and functional layout, with soaring 9-foot ceilings, engineered hardwood flooring, and floor-to-ceiling windows that fill the space with natural light and elegance. The modern kitchen is a chef's dream featuring granite countertops, tall cabinets, and Whirlpool stainless steel appliances. The generous primary bedroom boasts a full double mirrored closet and direct access to a rare 90 sq. ft. full-width balcony with double walkouts, perfect for morning coffee or evening views. Includes one parking space and locker for added convenience. Located in a high-demand area, steps from Square One, the GO Terminal, parks, restaurants, and highways 401, 403, and QEW. Walk to the Japanese Garden, enjoy luxury amenities, and live in one of Mississauga's most iconic buildings. Perfect for first-time buyers, downsizers, or savvy investors, this is the lifestyle you've been waiting for! (id:60569)
2221 Ghent Avenue
Burlington, Ontario
Well maintained Detached Brick Bungalow located just minutes to the Go Train & Charming Downtown Burlington. This mature and quiet Neighborhood is one of The Most Desirable Areas In Burlington, Bright with Generous size Rooms, The Living Room and Dining Room are open and airy, Fabulous Kitchen w/ Quartz counter & Breakfast Bar over looking Dining Room that Walks out to Deck & Back Yard, Finished one bed Basement apartment w/ Separate Entrance can be used for in law suite, Rec Room, one Bedroom, 3 Piece Bathroom & Huge Laundry/ Storage Room, updated Furnace, Central Air Conditioner, Central Vac, Great 54 x 120 Ft Lot, Offers Anytime! Pictures are taken before renting the house. (id:60569)
88 Bellroyal Crescent
Stoney Creek, Ontario
Stunning 4 bedroom detached home with modern amenities on a big size lot for sale. Discover the perfect blend of comfort and elegance in this beautiful, detached house, less then 6 years old, situated on a generous 42 x 140 ft lot. This home boasts over 2900+ sq ft of living space, including 4 spacious bedrooms, a loft, one Office/library, 3.5 bathrooms and a versatile oversize loft 14 x 11. Elegant interior, the main floor features gleaming hardwood flooring and an oak staircase. Gourmet kitchen, upgraded with granite countertops, a center island, and beautiful cabinetry, this kitchen is a chef's dream. A stainless steel fridge, stove, OTH microwave, & Dishwasher are included. All electrical light fixtures, window coverings, washer & Dryer included in price. Convenient layout, the main level includes a bedroom, perfect for guests or a home office, along with a spacious family room and a main floor laundry room. Luxurious master suite, the master bedroom features a walk in closet & a 4 pc ensuite bathroom offering a private retreat. There are 4 bedrooms, two of which have ensuite bathrooms, the other two have jack & Jill bathrooms total of 3.5 bathrooms. Ample space, huge unfinished basement with a legal separate entrance to provide plenty of room for your family's future needs or to serve as income potential. Outdoor living enjoy a vast backyard with a shed, perfect for outdoor activities and storage. Double car garage inside entry from garage with front yard driveway parking of 4 cars, and no sidewalk. Proximity to schools, parks, shopping, transit and GO station. (id:60569)
7848 Castlederg Side Road
Caledon, Ontario
A 1600 Sqft Commercial Workshop Plus Office. Zoned A1-452 For Motor Vehicle Repair Facility. Approved Workshop Features An Office Waiting Area, Hydraulic Car Lift, 2 Oversized Bay Doors & Heated And Insulated. Perfect For Car, Truck Or Motorcycle Repair Shop. Well Maintained Home with a Charming Winding Driveway Leads To A Private 4 Bdrm Side Split Home With Features Open Concept Layout, Multiple Walkouts, Gourmet Kitchen W/ Stainless Steel Appliances, Above Ground Pool On Mulit-Tiered Deck That Spans Entire Back Of Home. Ample Parking Space. Close To Amenities, Minutes From Bolton And Brampton (id:60569)
Unit 4 - 110 Little Avenue
Barrie, Ontario
Strong Consistent Sale With Loyal Clientele, The Perfect Lunch Spot for Students. Lots Of Repeat Customers as well. The restaurant's google review is 4.7 of 5. Retail plaza at the corner of Bayview & Little Ave, across from Allandale Rec Centre and Innisdale High School. High visibility, high traffic area and plenty of parking in a busy residential neighbourhood. (id:60569)
307254 Hockley Road
Mono, Ontario
Welcome to this exquisite property offering the perfect blend of versatility and natural beauty. This expansive home spans over 5000 sq ft and boasts a Guest House/Nanny Suite, making it ideal for multi-generational living. Nestled on over 3 acres of land, the property provides a serene escape from the hustle and bustle of city life.The main house features a spacious kitchen, ideal for hosting family gatherings, and a deck that overlooks a sparkling pool, creating the ultimate entertaining space. The primary bedroom is a true sanctuary, with its own staircase leading to a spacious 5-piece ensuite. Outside, the picturesque Nottawasaga River meanders through the backyard, surrounded by majestic trees, offering a tranquil backdrop to everyday life.Additionally, the attached Nanny Suite/Guest House Bungalow offers a separate living space with its own amenities, including an eat-in kitchen, living room, 2 bedrooms, and a basement with potential for an additional bedroom. The finished basement in the main house is a haven for entertainment, featuring a fitness room, theatre room, and recreation space, all leading to the backyard and pool area.This property truly offers the best of both worlds - a peaceful retreat in nature with all the modern comforts and conveniences for a luxurious lifestyle. Regulated by the NEC & NVCA (id:60569)
325 Danny Wheeler Boulevard
Georgina, Ontario
Welcome to 325 Danny Wheeler Blvd! This is nestled in the highly sought-after North Keswick community in Georgina Heights. This is a corner unit which offers 5 bedrooms plus Den which can be easily converted to a bedroom, 4 full bathroom and 1 half bathroom. All rooms have W/I closets, fully upgraded spent over $200k. Garage door is 8 feet tall which is very convenient to park heavy vehicles. There is a beautiful pond in front of the house. Mins To All Amenities, Hwy 404 , Schools, Shopping Plazas, Park, Lake Simcoe, Play Ground, Beaches & Boating & Much More You Don't Want To Miss!!!!! (id:60569)
210 - 4600 Steeles Avenue E
Markham, Ontario
welcome to a lovely Sun-filled open concept 1+1 Suite.Bright & Spacious.Functional Layout W/Lots of Upgrades.New Painting. Laminated Floor throughout & more! Extra LARGE BELCONY. ONE PARKING + ONE LOCKER (id:60569)
Level 1, Unit 13 (Ne-5) - 9205 Yonge Street
Richmond Hill, Ontario
Introducing the perfect canvas for your retail dreams at Yonge and 16th! Retail Unit NE-5 on Level 1, Unit 13 awaits your creative touch. With 765 Sqft of space and a rentable area of 886 Sqft, this unfinished unit offers endless possibilities for design and style. Imagine the potential! Plus, enjoythe convenience of public underground parking exclusively for retail stores. Don't miss out on this remarkable opportunity to bring your vision to life. (id:60569)
244 Main Street S
Newmarket, Ontario
One of the most notable and attention capturing properties on Newmarket's popular Historic Downtown@ Over 9,000 sq.ft. Gross floor area. Formerly 'The Roxy' and 'Odeon' cinemas, now converted to fitness and training centre with the ability to become what is 'next" for Newmarket's Main Street! Located just down from the the newly built, and York Region's only boutique hotel, namely "The Postmark Hotel". From Fairy Lake and coveted new location of Locale Restaurant to the multiple restaurants, shopping, indoor and outdoor theatres, community gatherings and trail sidewalks, this property will be Newmarket's succession statement building! Flexible UD-D1 zoning permits: commercial school; office; place of worship; restaurant; dinner theatre; micro-brewery; private club; spa; retail store and many more! Soaring 17.5 ft. ceilings! **EXTRAS** * LEGAL DESC CONT'D: S/T EASE OVER PT 1 65R-23448 AS IN R361876 & B12790B. T/W EASE AS IN R361876 (id:60569)
15 Elm Street
Asphodel-Norwood, Ontario
This well-maintained 6-unit multiplex building in Norwood presents a high-potential, income-generating opportunity. Ideally located near amenities, schools, and public transportation, the property consists of four spacious 2-bedroom units and two 1-bedroom units. Tenants are responsible for their own electric heating, reducing utility costs for the owner. The building features on-site laundry facilities, four lockers designated for the 2-bedroom units, and additional in-unit storage for one of the 1-bedroom apartments. With surface parking available, the property boasts 12 parking spots for tenant convenience. Additionally, the building offers renovation potential, enhancing both rental income and long-term appreciation in this developing neighborhood. (id:60569)
46 Pentland Road
Hamilton, Ontario
This beautifully updated bungalow is an ideal home for first-time buyers, single parents, or those seeking flexible multigenerational living. With a full secondary living space in the walk-out basement great for a rental or in-law suite. Set on a premium pie-shaped lot on a quiet crescent in a family-friendly neighbourhood. Freshly painted and boasting 9 ft ceilings, the main level showcases a custom kitchen fully renovated in 2024, complete with quartz countertops, brand-new appliances, and a spacious eat-in area open to the living room with a cozy gas fireplace. The primary bedroom offers a spa-like 4-piece ensuite with a soaker tub and separate shower, while the second bedroom also features its own 4-piece with ensuite privilege - perfect for guests or family. The bright and functional lower level offers in-law or rental potential, with a full eat-in kitchen, walk-out to a landscaped backyard and patio, a comfortable living room with gas fireplace, and a private bedroom with 3-piece ensuite. Additional highlights include an insulated and heated double-car garage with inside entry, updated roof, furnace, and A/C. Close to parks, schools, and all major amenities. RSA (id:60569)
19 Laurdo Crescent
South Bruce Peninsula, Ontario
Located in Oliphant Ontario in beautiful South Bruce Peninsula. Welcome to 19 Laurdo Crescent in beautiful Oliphant Ontario. This 2019 two story home or cottage is just a few blocks up from the Lake Huron Shoreline. The Oliphant shoreline offers a marina and many swimming beachs which are also pet friendly, dont forget some of Ontarios best sunsets. Oliphant is located 10 minutes from Wiarton or Sauble beach for the following amenities: Grocery Shopping, Skating Arena, Hospital, Public School, High School, Baseball Diamonds, Outdoor Swimming Pool, Restaurants. This home sits on a large lot and half of the backyard is fenced in. There is room on the lot to build another garage or shop if desired. This home offers a bright open concept living space with sunrise at the front of the property and sunset in the back yard. This home has 3 bedrooms and 3 bathrooms with an additional office space or den. There is lots of storage space with five closets, one walk in closet, 10 x 12 shed and lots of storage capabilities in the attached two car garage. Please see below for this beautiful homes specifications: 1680 SQ/FT 3 Bedroom , 2.5 Bathrooms 2 Car garage 10x12 Storage shed Propane furnace w/central air Municipal water Septic system 10 min from Wiarton or Sauble Beach Central Vac Large lot size 80FT X 153FT Paved road Fenced backyard *For Additional Property Details Click The Brochure Icon Below* (id:60569)
169 Treeline Boulevard
Brampton, Ontario
Elegant large Home on Premium Corner Lot W/ Lots Of Windows!!, Impressive & Bright 4 Bdrms with Large Bsmt Rec room, Den/office/5th Bedrm and 3pc Bathrm. Modern Kitchen W/ Island and Workstation, Granite tops, Backsplash & S/S Appliances. Windows are adorned with California Shutters that highlight the Hardwood/Ceramic/Broadloom floors. Glistening Hardwood Stairs, Open Concept Living/Dining, Open Concept Family Rm & Kitchen with walkout to Backyard & Separate Entrance will certainly stir the senses. The 4 bathrms, a Main Floor Laundry & Pot Lights Throughout is a Pleasant Upgrade. This home has 2 staircases leading to the Bsmt, 1 at front entrance & 1 at Garage/rear entrance. Enjoy Morning Coffee on the Beautiful Front wrap around patio & then return home for an evening of relaxation in the Backyard Oasis on the Large 2 Tier Deck. This Large Home Exudes Style & Is Move In Condition. (id:60569)
1807 - 5229 Dundas Street W
Toronto, Ontario
This condo unit features elevated 9-foot ceilings, and smooth hardwood floors making this split 2-bedroom, 2-bathroom condo feel extra spacious and open. Enjoy this premium south/east exposure and a walkout to a private open balcony. Unbeatable location with quick access to downtown, Gardiner Express, 427, Pearson Airport, and a stone's throw to Kipling Station. Outstanding amenities include a gym, indoor saltwater pool, sauna, hot tub, outdoor BBQ, golf simulator, billiard room, and 24-hour concierge. One parking & locker included. Maintenance covers heat, hydro, water & A/C. Move-in ready! (id:60569)
201 - 1063 Douglas Mccurdy Comm
Mississauga, Ontario
WELCOME to RISE AT STRIDE Builder Sale, never lived in. Great no non sense floor plan with 2 bedroom plus full den plus 2 full baths, 1148 sq.ft, balcony 41 sq.ft. High end building. Full floor to ceiling windows, Engineered laminate flooring throughout, W/O balcony, modern finishes, NO carpet, comes with parking & locker, steps to Lakeshore, shops, entertainment, restaurants, Lake Ontario, as so so much more! Highly sought area - not to be overlooked. (id:60569)
24 Evesham Crescent
Brampton, Ontario
Beautifully maintained detached bungalow in a highly sought-after location! Featuring 3+2 bedrooms, 2 kitchens, and 2 washrooms, this bright and spacious home offers an open-concept living and dining area, a modern kitchen with stainless steel appliances, and a brand-new roof (2024)for added peace of mind. The legal finished basement with a separate entrance provides incredible potential for rental income or multi-generational living. Situated on a huge pool-sized lot, theres plenty of space for future expansion, an additional unit, or creating your dream backyard oasis. Enjoy the privacy and tranquility of no rear neighbours, plus the convenience of an extra-large driveway with parking for up to 6 vehicles. Close to schools, parks, the GO Station, and Bramalea City Centre. Endless possibilitiesdont miss this incredible opportunity! (id:60569)


