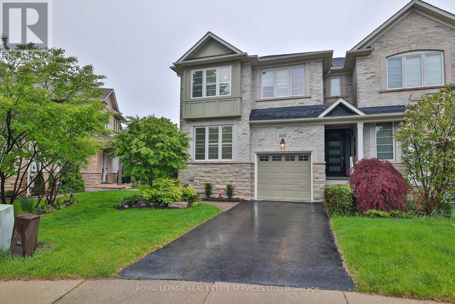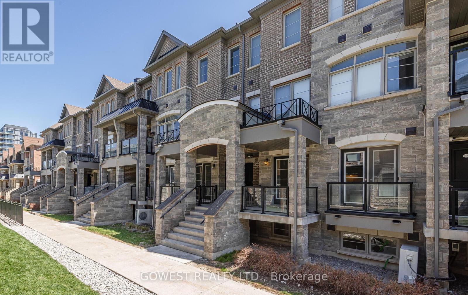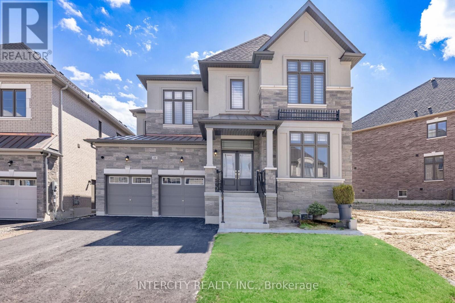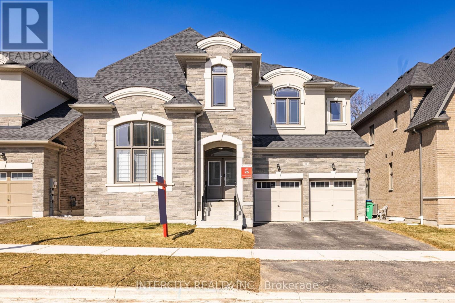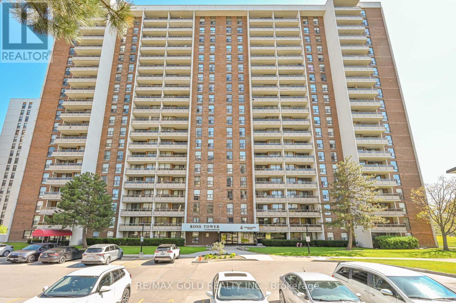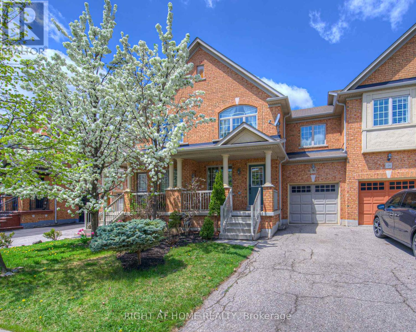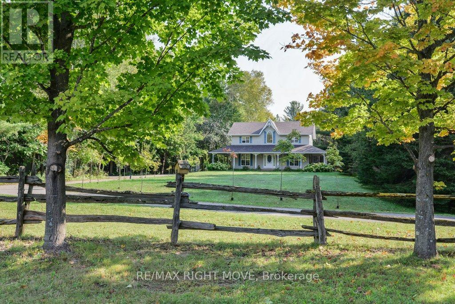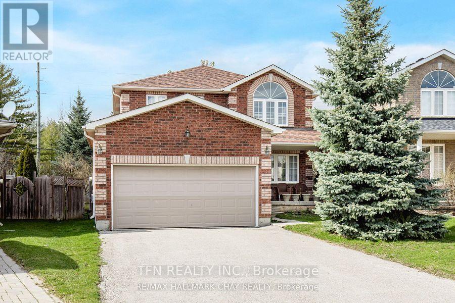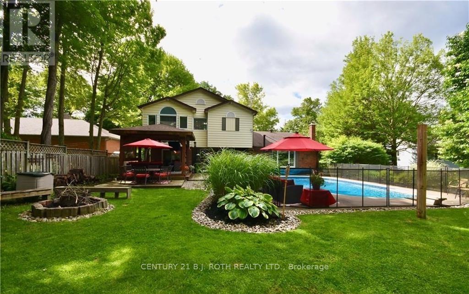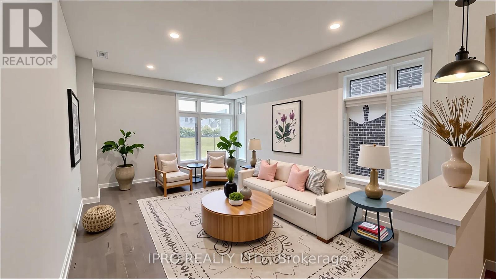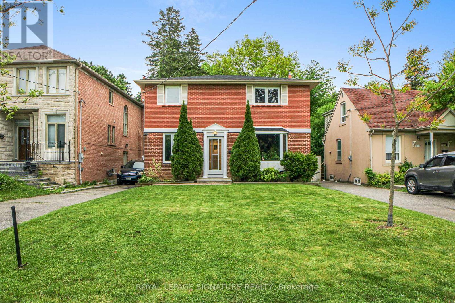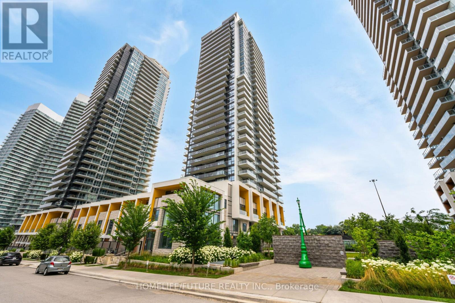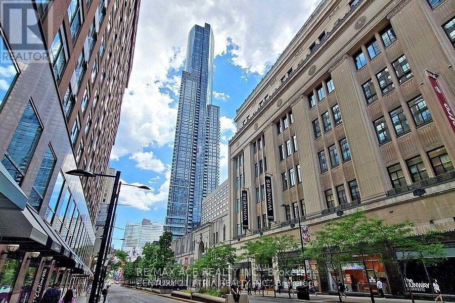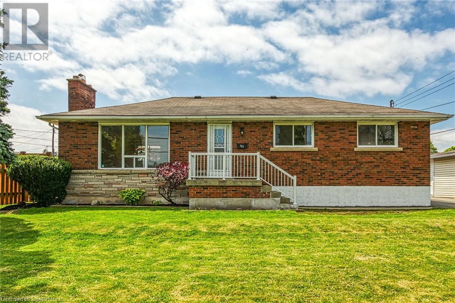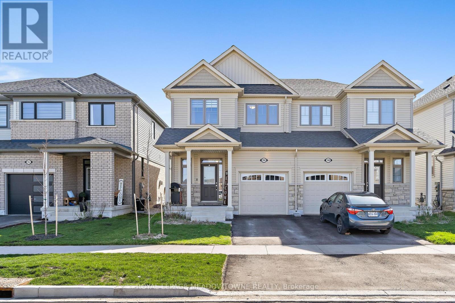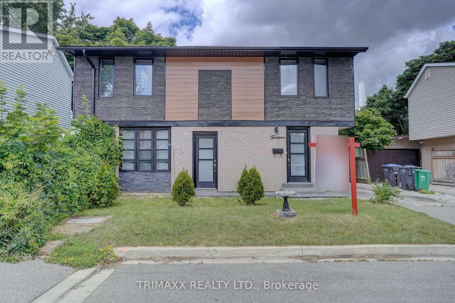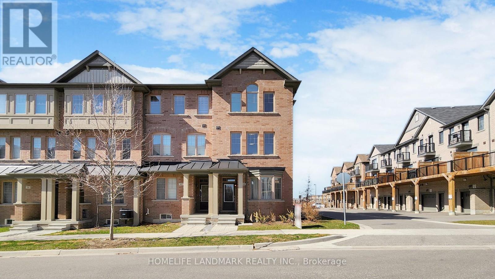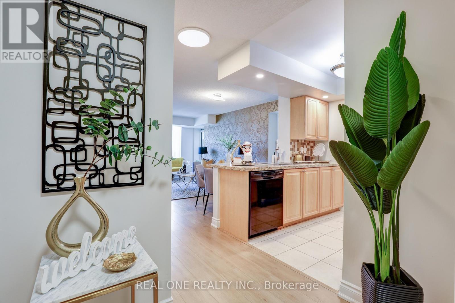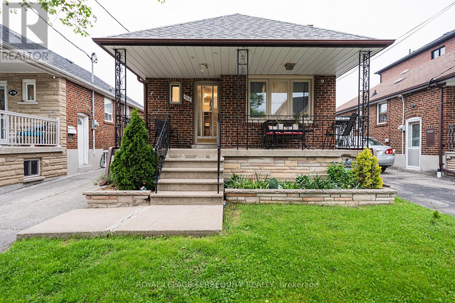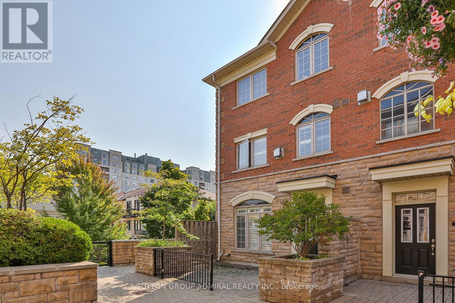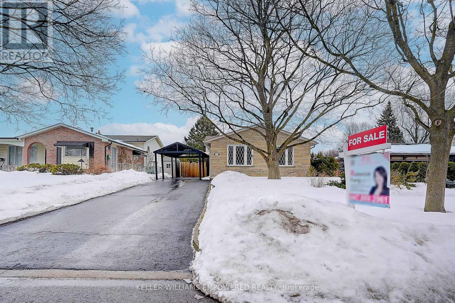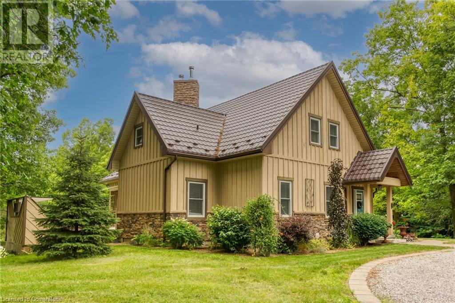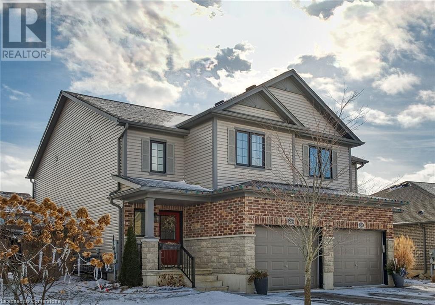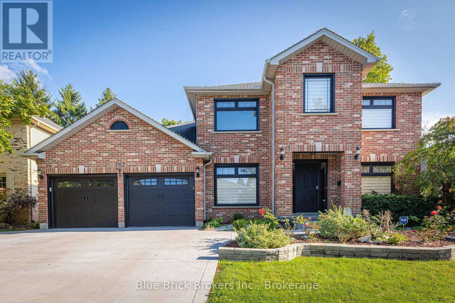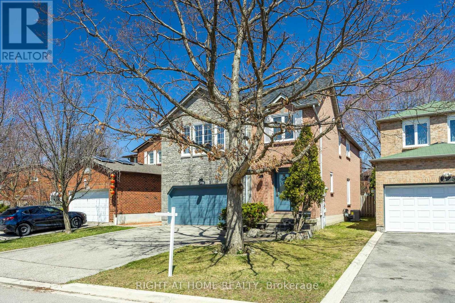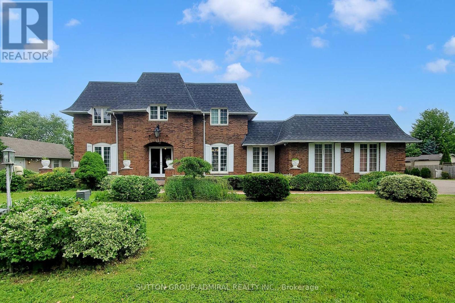3222 Epworth Crescent
Oakville, Ontario
A Home That Grows With You In the Heart of Bronte Creek. Some homes simply check boxes. This one tells a story. Imagine mornings in your sunlit kitchen, sipping coffee at the island while everyone gets ready for the day. The recently upgraded kitchen (2025) with quartz counters, stainless steel appliances, and ample cabinetry, flows seamlessly into the family room where laughter fills the space beneath coffered ceilings and around the gas fireplace. Step outside and you will find a backyard oasis that feels like a retreat with lush landscaping, soothing pond, a large deck, and privacy that invites quiet moments or lively summer gatherings. It's not just a yard; it's your sanctuary. Upstairs, four spacious bedrooms plus a den provide room to grow, each with warmth and natural light. The primary suite offers a peaceful escape with a walk-in closet, soaker tub, and glass-enclosed shower - your own private spa. Need flexibility? The professionally finished basement offers a fifth room that adapts to your lifestyle: as a guest room, home office, gym, or creative space. Freshly painted in 2025, this home is meticulously cared for, blending timeless finishes like hardwood floors and crown moulding with modern upgrades. Set in the sought-after Bronte Creek community, you are surrounded by top schools, trails, parks, and convenience, ideal for families, professionals, and investors alike. Whether you're a first-time buyer or upgrading to your forever home, this almost 3,000 sq ft total space end unit home is fully move-in ready and designed to inspire, adapt, and grow with you. (id:60569)
18 - 200 Veterans Drive
Brampton, Ontario
Freshly painted and featuring new laminate flooring, this bright southeast-facing stacked townhouse is located in a highly desirable Brampton neighbourhood. Offering direct garage access to the main level, this home includes 3 spacious and sun-filled bedrooms. The primary bedroom features a 4-piece ensuite and walk-in closet. A modern kitchen is equipped with stainless steel appliances, granite countertops, and a central island with breakfast bar. The open-concept living and dining area provides access to a private balcony, perfect for relaxing or entertaining. Additional features include a convenient 2-piece main bathroom, ensuite laundry, and one-car garage. No pets and no smoking. Ideally located within walking distance to grocery stores, banks, parks, schools, and daycare. Easy access to Highways 401 & 407, public transit, and just minutes from Mount Pleasant GO Station, making this home perfect for small families or commuters. Shows 10+ (id:60569)
68 Raspberry Ridge Avenue
Caledon, Ontario
Absolutely Show Stopper! Welcome to this gorgeous North facing 68 Raspberry Ridge, the biggest Cabot Model offers 4908 Sq.Ft. above grade by Country Wide Homes on premium Extra deep lot & no sidewalk. This beautiful home offers very spacious 6 bed 7 bath beautiful stone & stucco exterior & double door entry, tandem car garage and 6 car parking on driveway throughout hardwood flooring on main and 2nd floor. Smooth ceiling & Pot Lights throughout on main & 2nd floor. 10' ceiling on main floor and 9' ceiling on 2nd floor and in the basement.Den/Bed on main level with 3pcs ensuite. Large family room with fireplace & open concept living/dining. 8Ft doors on main floor. chefs delight upgraded Kitchen with breakfast area & quartz countertop & backsplash with huge centre island & servery + Walk-in pantry and high end built in Jenn- Air Appliances. All organized walk-in closets with mirror cabinets and drawers. Huge master bedroom with 6pc ensuite. His and her organised walk-in closets and all spacious bedrooms with 4pc ensuite plus Walk-in closet. Recently spent @200k on upgraded Kitchen and closet organizers. this beautiful home is surrounded by nature, hiking & biking trails and steps away from huge Rec. Centre, schools and much more. Don't miss out on this extra luxury must see home. (id:60569)
91 Raspberry Ridge Avenue
Caledon, Ontario
Welcome to 91 Raspberry Ridge Ave., a true masterpiece of elegance and sophistication! , this luxury immaculate home offers 3802 Sq.Ft. above grade by Country Wide Homes on premium 50' Ravine lot . This beautiful home offers very spacious 4+1 beds 6 baths, beautiful stone & stucco exterior & double door entry, Two car garage and 4 car parking on driveway Throughout hardwood flooring on main and 2nd floor. Smooth ceiling throughout on main & 2nd floor. 10' Ceiling on main floor And 9" ceiling on 2nd floor and in the basement. Den/Bed on main level with 3pcs ensuite. Large family room with fireplace & open concept living/dining. 8Ft. doors on main floor. Chefs delight upgraded kitchen with breakfast area & quartz counter top & back splash with huge Centre island and high end Appliances, and breakfast area walk out to the deck where you can enjoy your cup of tea with amazing sun-set view everyday. All bedrooms have walk-in closets . Huge master bedroom with 6 Pcs en-suite. His and her walk-in closets And all spacious bedrooms with 4pc ensuite + walk-in closet. This home offers Ravine lot with walk out basement with huge patio doors and amazing ravine views . This beautiful home is surrounded by nature, hiking & biking trails and steps away from huge Rec. Centre, schools and much more. Don't miss out on this extra luxury must see home. (id:60569)
1807 - 4 Kings Cross Road
Brampton, Ontario
Welcome to this well-maintained, spacious 2-bedroom condowith on Full Washroom located in one of the most desirable and well-managed buildings in the Bramalea City Centre area. This bright and inviting unit offers comfort, convenience, and a prime locationperfect for professionals, couples, or small families. (id:60569)
131 Lavery Heights
Milton, Ontario
Come home to this spacious, very well-maintained and never rented freehold townhouse. Kitchen has granite counter top and ceramic backsplash. Equipped with water filtration system (reverse osmosis) installed under the sink for drinking and for fridge's built-in ice maker. It has hardwood floors in main floor and newly installed laminate floors and freshly painted walls in second floor. Option to use dining room as family room and breakfast area as dining room. Primary bedroom has 5-piece ensuite washroom with double sink vanity, jacuzzi bathtub and standing shower. Four-piece common washroom has long vanity with bathtub and shower. Spacious closets in bedrooms. All newly installed ceiling light fixtures are LEDs with manually adjustable color temperature to suit your mood and visual lighting preference. Switches and receptacles are upgraded to decora style and receptacles are tamper-resistant enhancing child safety. Front door has newly installed smart code keypad electronic deadbolt and handle, increasing level of security and ease in opening the door. See attached iGUIDE floor plan for measurements and square footage. (id:60569)
22 Bowman Street
Halton Hills, Ontario
Welcome to this stunning property, newly listed on MLS for the first time! This impressive home boasts 4+1 BD and 4 BT, offering over 3,000 sq ft of beautifully designed living space. The heart of the home features a renovated kitchen, complete with elegant granite countertops and modern stainless steel appliances, perfect for culinary enthusiasts. New bathroom countertops add a touch of style throughout. The finished basement is an entertainer's dream, featuring a walkout to the backyard, a wet bar, a bedroom, and a cozy gas fireplace ideal for gatherings or quiet evenings in. Retreat to the primary bedroom, which includes a luxurious 5-piece ensuite, providing a private oasis to unwind. The property backs onto lush green space, offering direct access to parks and trails for outdoor enthusiasts. Enjoy the tranquility of nature from your two full-length decks - one complete with a gazebo and the other featuring a relaxing hot tub. Additional highlights include a main floor office for those working from home, mudroom with convenient access to double car garage and side yard. The inground sprinkler system ensures that the gardens remain lush and vibrant. Don't miss the chance to make this house your home. (id:60569)
1390 Warminster Side Road
Oro-Medonte, Ontario
Act now to own this secluded 40-acre property located in the hills of Oro-Medonte Township between Orillia and Barrie. This property is ideal as an equestrian/hobby farm or private country estate. Hidden from the road and nestled in a mature forest, the 2-storey home built in 1998, features an inviting wrap-around verandah with sweeping vistas of the surrounding landscape. The house is gorgeous and upgraded with hardwood floors and crown molding. The front entrance opens to a 2-storey high foyer and flows into the open concept dining room/kitchen on one side and spacious living room with propane fireplace on the other. A French door off the kitchen leads to the mud room, a 2pc bath, main floor laundry facilities and back door access to the verandah. The second floor features three bedrooms, a new 5pc. bathroom and a den. The basement is mostly finished and includes a walkout. The backyard paradise includes a pond and a rustic covered bridge that spans a year-round stream. Equestrian enthusiasts will delight in the equine training track & modern outbuildings. The main barn (36'x70') was built in 2004 and includes 7 stalls, a wash bay and an insulated, heated workshop. Other outbuildings include a drive-shed 40'x 25', wood storage barn 20'x28; a detached triple garage 34'x 26' and two garden sheds. (id:60569)
34 Balmoral Place
Barrie, Ontario
Welcome to this well-maintained home in one of South Barries most desirable neighborhoods. Perfectly located near top schools and parks, this all-brick exterior, spanning 1929 sq ft above ground, features a private backyard with no neighbours, Steps from Parks & Centennial Beach, the 3-bedroom, 3-bathroom gem is ideal for families or anyone looking to enjoy a vibrant, convenient lifestyle. Cozy gas fireplace, Open interiors with large windowsSpacious, sun-filled kitchen perfect for cooking and gathering, walk out to the fully fenced backyard. Private backyard with 4 mature apple trees Nestled in a beautiful, quiet community filled with charm and greeneryWarm energy and natural light throughout the homeIncludes a big driveway for 4 cars no sidewalk, a garage for 2 cars for comfort and flexibility.Close to parks, trails, shops, and the lake everything is within reachThis is the kind of home that just feels right the moment you step inside. Come experience the warmth, space, and location that make this property truly special. Book your private showing today homes like this don't last long! (id:60569)
32 Wattie Road
Springwater, Ontario
Welcome to 32 Wattie Road, Midhurst Luxury Family Living on a Premium Lot! Experience refined living in this beautifully updated two-storey detached home, offering 5 bedrooms and 3 bathrooms in the highly sought-after and prestigious community of Midhurst. Set on a massive 111 x 190 ft private lot, this stunning property features a fully fenced backyard, inground pool, and mature trees perfect for privacy, entertaining, and outdoor enjoyment.Inside, the home boasts a spacious and functional layout designed for modern family life. The renovated eat-in kitchen features granite countertops, stainless steel appliances, a gas range, custom cabinetry, and direct walkout to the backyard patio. The formal dining room and bright living room with a gas fireplace are ideal for hosting, while the cozy sunken family room with a wood-burning fireplace creates the perfect space for relaxation. Enjoy the convenience of a large main floor laundry/mudroom with built-in storage and inside access to the double garage a perfect drop zone for busy families. Upstairs, the primary bedroom retreat is filled with natural light and features Jatoba Brazilian cherry hardwood floors, an updated 3-piece ensuite, and a walk-in closet. Three additional generously sized bedrooms and a modern 4-piece main bath provide ample space for family and guests.The finished basement offers excellent multi-functional living space, including a spacious recreation room, fifth bedroom (ideal for an office or gym), and a large storage area.This incredible property offers a rare combination of size, privacy, location, and upgrades. Perfect for families seeking both luxury and functionality in a well-established neighbourhood. Book your private showing today this is Midhurst living at its best. (id:60569)
3585 Peter Street
Ramara, Ontario
Great Treed Building Lot. Approx. 100 X 245 Ft Lot. Walk To Lake For Your Recreational Activities. Great Opportunity To Build Your Dream Home. Buyer Responsible For Development Charges. Mins drive away from Orillia, Casino Rama. Perfect For Cottage Getaway Or Year Round Living. (id:60569)
6 Ludlow Drive
Barrie, Ontario
Stunning home with exceptional curb appeal & Impeccable maintenance. This detached home offers outstanding value with a beautiful, well-thought-out layout in a highly sought-after neighborhood. Featuring 4 spacious bedrooms, this home boasts a fantastic open-concept design with a modern kitchen perfect for entertaining. The master bedroom comes with a luxurious 5-piece ensuite for ultimate comfort.The home is meticulously cared for and shows beautifully, ensuring it wont last long! Enjoy 9-foot ceilings and a large family room ideal for relaxation and hosting guests. Each bedroom is generously sized with an abundance of natural light. (id:60569)
239 Cindy Lane
Essa, Ontario
Rare Layout with Private, main floor In-Law Suite. This isn't your typical setup; this property stands out with a thoughtfully designed layout that includes a self-contained 1-bedroom suite with its own private entrance, fenced yard space, laundry, and even a separate driveway. No stacked units here; this rare layout provides valuable separation, privacy, and flexible living options. Whether you're looking to house family, create separation for guests, or explore future income potential, this unique setup opens the door to multiple possibilities.The main home features 4 bedrooms, an upgraded bathroom (2020), and updated flooring throughout most of the home (2020). Recent improvements include new windows (Main House/2020), garage door (2020), four ductless A/C units (2022), and roller blinds on all windows (except the main living room). Outside, the spacious yard is surrounded by mature trees, creating a private outdoor retreat where you can relax to the sound of birds, grow a vegetable garden, or entertain on the deck. There's also a fenced garden or dog run, a removable shed (2022), and a wooden playground (2023) for the kids. All of this is conveniently in the growing and tight-knit community of Angus and just minutes from parks, splash pad, baseball diamonds, schools, local shopping, CFB Base Borden, and more. Additional features include: 200 amp electrical service, central vac, and a layout thats hard to find; easy to appreciate. Main House approximately 1,403.27 finished sqft | Unit B 544.70 sqft (id:60569)
1818 Donald Cousens Parkway
Markham, Ontario
Experience luxury living in this exquisite semi-like or end-unit freehold townhome built by the renowned Madison Group in the sought-after Cornell Rouge community! Less than 1 year old and still under full Tarion warranty, this 4-bed, 4-bath home offers nearly 2,400 sq.ft of bright, open-concept living with soaring 9-ft ceilings and premium finishes throughout. Over $150K in tasteful upgrades, including gleaming hardwood floors, upgraded chef's kitchen, and spa-inspired 5-piece ensuite in the spacious primary suite. Oversized windows flood the home with natural light. Enjoy the flexibility of a rare blank-slate basement over 650 sq.ft with an easy option to convert the separate entrance, perfect for extended family or future rental income. End-unit layout offers the privacy and curb appeal of a semi-detached with 2.5 parking spaces. Located minutes from top-ranked schools, parks, community centre, transit, and the breathtaking Rouge National Urban Park. This is an incredible opportunity to own a modern, move-in-ready home in one of Markham's most vibrant and growing communities! Some photos are virtually staged. (id:60569)
14 Deer Park Lane
Markham, Ontario
Location, Luxury, and Lifestyle All in One! Welcome to this stunning, fully custom 5-bedroom, 6-bathroom luxury residence located in the heart of Markham's prestigious Old Heritage district one of the city's most sought-after neighborhoods. Featuring high-end finishes throughout, this brand-new home showcases premium engineered hardwood flooring, a chef-inspired kitchen with top-of-the-line appliances, and sleek, modern bathrooms. The spacious layout includes a massive laundry room and elegant wrought iron staircase pickets, all designed with comfort and style in mind. The walk-up basement with a separate entrance offers incredible potential for a future rental unit or an in-law suite perfect for multi-generational living or additional income. Enjoy unparalleled convenience just steps to every amenity and the GO Train station, making this a commuter's dream. This is more than a home its a lifestyle upgrade. Don't miss this rare opportunity to own in one of Markham's most iconic and historic communities. (id:60569)
4 Thornlea Court
Markham, Ontario
First time on the market! Once-in-a-lifetime opportunity to own one of the largest lots in the area with 100.11ft front and 174.61ft deep. This gorgeous home situated in a secluded enclave with only 6 homes in a prime location, Cul-de-sac. 3,331sq ft of luxury lifestyle plus 1400sq ft of finished basement. Backyard oasis with in-ground pool and landscaped garden provides privacy, comfort and ideal for summer relaxation and entertaining. Magnificent floor plan with living room and dining room on main level and walk-outs from kitchen and sunroom to yard. Stunning sunset views. Latest addition - LOFT gives you an extra 400 sq ft of spectacular space with walk out to yard. Located among luxurious multi-million-dollar estates and just minutes from Bayview Golf & Country Club, Bayview Glen Public School, parks, shopping, dining, and essential amenities. A must see, book your private showing today! (id:60569)
14 Hillock Place
Toronto, Ontario
This recently Fully Renovated Detached <> on main floor +3 Bedroom in basement Bungalow Is Just Waiting For A New Owner To Move-In. List Of Renovations Include Upgraded Kitchen W/ Quartz Countertop. Upgraded Washrooms, Upgraded Bedrooms, Newer Laminated Flooring, Newer Furnace, Newer Windows, And Upgraded Elf. A Very Nice Backyard With Access To Park That Has A Walking Path, A Creek, And Parkland Basement Potential For Rental Space. Just Come And See. ** Nitharson Muthukumarasamy (id:60569)
Ph 41 - 38 Grand Magazine Street
Toronto, Ontario
Welcome to this sophisticated 2-bedroom, 2-bath penthouse perched above Toronto's revitalized Fort York waterfront. From the moment you enter, floor-to-ceiling glass bright windows sweeping lake and skyline vistas, while 10-ft ceilings and wide-plank floors set an airy, modern tone.The gourmet kitchen is a showpiece, anchored by a quartz-waterfall peninsula, full-height matte cabinetry, a glass backsplash and a sleek stainless full size electric range. The sun-filled living room flows seamlessly onto the first balcony, creating an effortless indoor-outdoor space for entertaining.The primary bedroom is a serene retreat with its own west-facing balcony for sunset lounging, double closets, and a spa-style ensuite featuring a frameless glass rain shower and exquisite vanity. A versatile second bedroom-perfect as a nursery, studio or guest suite-sits beside a deep soaker-tub. Convenience is elevated by an in-suite laundry pair, a premium parking stall, and a full-height locker. York Harbour Club's resort-level amenities complete the experience: heated outdoor pool, fully equipped fitness and yoga studios, sauna, petspa, secure bike lockers, media room and 24-hour concierge for absolute peace of mind. Outside, enjoy unrivalled walkability-The Well's gourmet food hall and boutiques, Liberty Village breweries, Coronation Park,Stackt Market, King West dining, and Rogers Centre are all steps away. Street car service, GO Transit, Gardiner access and the island airport place every destination-from Muskoka cottages to Manhattanbrunch-within effortless reach. This penthouse seamlessly blends luxury finishes with functional design, crafting an ideal sanctuary for vibrant city living and refined entertaining. Must see all this penthouse luxury features and views . View 3D video for virtual walk through experience. (id:60569)
115 Mckee Avenue
Toronto, Ontario
LOCATION LOCATION LOCATION *** Perfect for Builders - Investors - Families/End Users to Live in Now & Build Your Dream Home Later *** Potential to build a multiplex and/or garden suite *** Wonderful Family Home in Sought After Yonge and Sheppard Neighbourhood *** Conveniently located across the street from Mitchell Field Community Centre (which includes both a swimming pool and skating rink) - So much green space to use for a game, stretch or a run *** This is the neighbourhood for suburban living and urban convenience *** Large, deep lot with a beautiful backyard oasis. Tranquility at its best *** Steps to Earl Haig SS, Claude Watson School For The Arts and McKee PS *** Close to both Yonge & Sheppard Subway lines, Bayview Village, shopping and restaurants on Yonge St, parks, trails, tennis and so much more! *** Walk to Metro, Loblaws, Finch and North York Centre TTC stations *** Minutes to the 401 with the 404/Don Valley Parkway and 407 close by *** May qualify for the Low Cost CHMC "Enhanced Construction Loan Program" ***Buyer to Satisfy themselves if they/their project/the property would qualify for the CMHC Loan Program or be eligible to build a multi-unit and/or garden suite *** Some pictures are virtually staged *** (id:60569)
111 Seaton Street
Toronto, Ontario
Chic Urban Living in the Heart of Historic Moss Park. Welcome to this beautifully appointed 3-storey detached residence nestled in one of Toronto's most storied and vibrant neighborhoods Historic Moss Park. This 2+2 bedroom, 3 bathroom home boasts timeless character. The sunroom is an absolute standout-a cozy, light-drenched space perfect for your morning coffee or evening glass of wine, no matter the season. Out back, a newly built garage with access via laneway adds rare convenience in the city, while the private low maintenance backyard retreat features a soothing hot tub your own personal escape from the urban buzz. With a walkable location just minutes from downtown, transit, cafes, parks, and the best of Toronto's East End, this is the perfect home for professionals, creatives, or families who want to live where history meets modern convenience. Stylish. Sophisticated. Steps from it all. This is city living at its finest. (id:60569)
807 - 85 Mcmahon Drive
Toronto, Ontario
Experience Luxury And Nature In This Unique Top-Notch Executive Condo Located In The Vibrant North York Bayview Village Community. "This Stunning Unit Features A Spacious Combined Living, Kitchen, And Dining Area, Perfect For Creatives Or Anyone Seeking Flexibility. Currently Set Up As 2 Bedrooms And An Office - Endless Possibilities Await. Enjoy High-End Amenities Such As Yoga, Swimming, Tennis, BBQ, Exercise Facilities, And Open Spaces Perfect For Walking And Relaxation. Highlights Include:- 9' Ceilings- Park And Soccer Pitch Right Next To The Building- Minutes From Subway Station And Recreation Centre- Easy Access To Hwy 401- Ample Underground Visitor Parking- One Parking Spot And One Locker Included. (id:60569)
105 Betty Ann Drive
Toronto, Ontario
Incredible Income or Multi-Generational Living Opportunity in Prime Willowdale West 4 Self-Contained Suites!Welcome to this fully renovated 4+4 bedroom, 7.5-bathroom bungalow in the heart of highly sought-after Willowdale West. Situated on a sun-filled 50 x 135 ft lot, this rare property features four private, self-contained suitesideal for generating strong rental income or accommodating extended family.Property Highlights:Four fully self-contained units: Three spacious 1-bedroom suites One generous 2-bedroom suiteEach unit features its own private 3-piece ensuite bathBright, modern layouts with large above-grade windows in the lower levelMain floor: Open-concept living with pot lights, upgraded finishes, and four large bedroomsLower level: Private side entrance, four additional bedrooms, each with ensuite baths, plus a shared recreation room with fireplace and wet barKitchens not currently installed seller open to customizing by adding one or more kitchens upon requestKey Features & Upgrades:200 AMP electrical serviceHardwired smoke detectorsUpdated flooring, trim, lighting, and shared laundry areaWalk-out basement with finished walkwayAmple parking for up to 6 vehiclesSpacious backyard great for entertaining or potential pool additionUnbeatable Location:Just steps to Yonge Street, TTC subway, top-rated schools, and Edithvale Park, with quick access to Highway 401. Enjoy unmatched convenience in one of North Yorks most desirable neighborhoods. (id:60569)
2307 - 426 University Avenue
Toronto, Ontario
Oversized One Bedroom at Luxury Rcmi Condo * One Locker Included * Located At The Central Toronto Of Dundas & University. Open Concept Kitchen With A Large Island. Walk To Toronto's Eaton Centre,Close to St. Patrick Subway Station; U Of T, Hospitals, Financial District, AGO, Museum and Much more. (id:60569)
702 - 386 Yonge Street
Toronto, Ontario
High Demand Aura Building, Se-Corner Suite With One Of The Best 2 Bed + Den Layouts. 1056 Sqft + 180 Sqft Wraparound Balcony. Open-Concept, Modern Kitchen W/ Granite Countertop, Centre Island. Additional Den Is Perfect For A Home Office Or The 3rd Bedroom, Direct Access To Subway, Conveniently Located Close To Uoft, Ryerson, Hospitals. Nothing Beats The Convenience Of Aura! (id:60569)
3100 Fifth Line W Unit# 16
Mississauga, Ontario
~ Motivated Seller ~ Located in the desirable Erin Mills community of Mississauga - BEAUTIFULLY APPOINTED ~ 2 story - 3 BEDROOM / 1.5 BATH - PARTIAL FINISHED BASEMENT - FIREPLACE - RECENT A/C - NEEDS NOTHING !! Elegant & tastefully appointed spacious 2 story, 3 bedroom, 1.5 bath townhome quaint & secure family oriented community. w partial finished basement .~ Primary Bedroom has 2 walk-in closets~ Backyard, small deck, patio with privacy fence~ New carpet throughout upper level (2022)~ Wood-burning fireplace - New S/S Dishwasher (Mar 2025) Recent S/S Glass top stove~ Recent S/S above stove micro-wave - with vent ~ Well maintained exterior ~ New front decorator stone steps/landing, Recent PT rear deck~ fireplace (WETT Inspection March 2025), Dundas / Erin Mills Parkway *For Additional Property Details Click The Brochure Icon Below* (id:60569)
131 Sanatorium Road
Hamilton, Ontario
Welcome to this clean and updated 1180 sq ft bungalow located in the highly desirable Buchanan Park neighbourhood on the West Hamilton Mountain. Renovated in April/May 2025, this home features fresh neutral paint, luxury vinyl flooring throughout, and stylish new interior doors, trim, and modern light fixtures on the main level. Step inside to a bright and inviting living room with large windows, a separate dining area, and an eat-in kitchen. The main floor offers three nicely proportioned bedrooms and a full bathroom—perfect for families or downsizers seeking one-level living. The fully finished lower level expands your living space with a versatile open-concept design, featuring a second kitchen, new vinyl flooring, and a private sleeping area—ideal for an in-law suite, guest accommodations, or a teenage retreat. A separate side entrance adds flexibility and privacy. Enjoy a private backyard complete with a patio and green space—great for relaxing or entertaining. A detached garage and a large driveway provide ample parking and storage. Just steps to shopping, public transit, parks, and schools. Close to Mohawk College, the Meadowlands shopping district, Lime Ridge Mall, and with easy access to highways—this home checks all the boxes for location and lifestyle. Some pictures are virtually staged for added opportunities. (id:60569)
4 Black Friars Road
St. Catharines, Ontario
Tastefully appointed 4 level side-split w/attached heated garage - located in an established, preferred St. Catharine's neighborhood surrounded by similar maintained properties. Offers close proximity to schools, churches, arena/rec centers, shopping, eateries, golf courses & mins to Lake Ontario’s Spring Garden Park, Welland Canal Lock 1, Port Weller’s popular amenities, Niagara’s famous wineries plus easy access to QEW. Meticulously maintained property reflects immense pride of lengthy ownership as evidenced by the dwelling's immaculate interior & park-like grounds highlighted w/resort style, “Better Homes & Gardens” back yard boasting 224sf rear deck complete w/12x14 rustic wood gazebo, 24ft on-ground pool-2024 incs solar assisted heater, 10x10 multi-purpose building ftrs concrete floor & hydro, 9x9 garden shed & “world-class” water feature - naturally secluded w/mature rear cedar hedge row, lush foliage & spectacular perennial gardens - the perfect place to entertain or simply to kick-back & relax. Situated on area’s largest lot (63.50x174.93), this impressive, family-friendly home introduces 1,631sf of freshly painted, redecorated living space incs main level foyer leading to gorgeous, updated kitchen-2013 sporting cherry cabinetry, granite countertops, tile back-splash & hi-end SS appliances, adjacent dining room w/garden door deck walk-out - segues to spacious, comfortable living room augmented w/stylish feature wall fireplace. Few shorts steps access spacious 3 bedroom upper level incs modern 4pc bath & roomy hallway - complimented w/hardwood flooring. Impressive family room provides the mid-grade level’s crowning jewel ftrs rough-in bar plumbing - continues to large 4th bedroom, convenient 3pc bath & rear yard walk-out. Partially finished lowest level houses laundry station, utility room, cold room & 2nd family/games room. Extras - efficient heat pump system-2024, roof-2007, windows-2015 n/g furnace-2015, AC-2013, paved double drive & more. Unpack & Enjoy! (id:60569)
72 Severino Circle
Smithville, Ontario
Welcome to 72 Severino Circle. Located in a quiet family friendly neighbourhood. Built by Phelps homes, featuring both style and functionality with plenty of quality upgrades. Custom cabinetry, extra lighting and a fully finished basement, with a walk out to a lovely patio. Entering the home, you are met with a spacious entrance, closet space and garage access. The stylish eat-in kitchen/dining area is designed for effortless organization and easy meal preparation. The dining room sliding door opens to a 2nd floor deck to enjoy your morning coffee or evening drink. The cozy living room features a relaxing space. On the 2nd floor is the master bedroom, a beautiful modern ensuite, spacious walk-in closet. The second (walk in closet) and third bedrooms are generously sized. A beautiful 4 pc bath and 2nd floor laundry room and 2 linen closets complete the upstairs. The fully finished basement features a walk-out to a patio with an abundance of natural light, seamless indoor/outdoor flow for relaxation and entertainment.A beautiful 4 pc bath with modern finishes. The utility room for extra storage. Conveniently located near gyms, restaurants, coffee shops, parks and schools. A short drive to the QEW and surrounded by Niagara’s picturesque wine region. Upgrades include - upgraded flooring, lots of extras in the kitchen, extra lighting in the kitchen and great room, upgraded electrical with 200 amp service, and sewer backflow preventer to protect the home. (id:60569)
87 Fallingbrook Road
Toronto, Ontario
Welcome to 87 Fallingbrook Road, an extensively renovated raised bungalow in one of Toronto’s most coveted neighbourhoods. Designed with comfort, style, and versatility in mind, this home offers exceptional living inside and out. Step into the bright, open-concept main floor where the living and dining areas connect effortlessly to a chef’s kitchen designed to impress- all centered around a stunning custom fireplace mantel that adds warmth and character to the space. Enjoy quartz countertops, stainless steel appliances and a designer backsplash. Off the dining area, a bonus office space offers the perfect spot for working from home or a quiet place to unwind, with direct access to the private backyard. Two generous bedrooms are tucked quietly down the hall, including a serene primary retreat with crown moulding, hardwired internet, and a custom-built closet designed for style and storage. The main bath offers a glass-enclosed shower and built-in cabinetry. The fully finished basement is a true in-law suite, complete with egress windows, ensuite laundry, separate entrance, and full sound and fire separation. A sink rough-in in the second bedroom adds potential for a home business! Step outside to your private, low-maintenance backyard oasis with professional landscaping, ambient lighting, a mature oak tree, and a retractable awning to relax outdoors. BONUS: The fully legal, insulated shed is a true extension of the home—ideal as a gym, studio, or escape space, with heating, cooling, skylights, pot lights, a smart lock, and its own panel. Additional highlights include 200 AMP service ,EV charger rough-in, WiFi-controlled garage and shed, sump pump, backwater valve, R70 attic insulation, owned water heater and a comprehensive fire/safety system with sprinklers. Close to schools, the lake, and all city amenities—this home is move-in ready, tech-savvy, and truly one of a kind. (id:60569)
6 Roselawn Court
Norfolk, Ontario
Imagine waking up to the whisper of nature in your own private sanctuary. Nestled on an incredible ravine lot at the end of a tranquil cul-de-sac, this charming 3-bedroom side-split offers breathtaking views and unparalleled peace. Step inside and discover a home designed for comfort and enjoyment. You'll love the recently upgraded hardwood flooring throughout, and the finished basement provides extra living space and endless entertainment opportunities. The heart of this home is truly its connection to the outdoors, with a picturesque 4-season sunroom that perfectly frames the stunning ravine views. Cozy up by the natural gas fireplace in the spacious family room, and unwind in your primary bedroom, complete with a convenient 3-piece ensuite. Outside, your private backyard oasis features a fence and a deck, ideal for entertaining or simply soaking in the natural beauty. Relax on the rear patio and watch the local wildlife wandering by. With a double driveway and a 2-car garage, there's plenty of parking for you and your guests. Beyond your doorstep, enjoy a short stroll to the beach and the vibrant Lakeside Park. This isn't just a house; it's a lifestyle. Don't miss the chance to make this extraordinary property yours! (id:60569)
196 Elliot Avenue W
Centre Wellington, Ontario
Welcome to 196 Elliot Avenue, West in the charming town of Fergus. This spacious semi-detached property has a fabulous open concept main floor. Great for entertaining and family time. Large windows and sliding doors across the back wall allows natural sunlight to flood in. Convenient access to the garage from the front hallway. Kitchen offers an excellent amount of cupboard and counter space, centre island adds additional functionality to the kitchen. Upper level has a really generous primary bedroom with an awesome 3 pc ensuite and his/hers closets. Bedrooms 2 and 3 are both a good size with windows looking out over the backyard and each has an ample size closet for storage. 4 pc bathroom completes the upper level. Basement is unfinished and just waiting for your creativity to design your ideal space. First time buyers or looking to downsize this property is for you. (id:60569)
13 Havendale Ct Court
Brampton, Ontario
OFFER ANY TIME!!!!! Welcome Detach Home 4+1 Bedrooms, 3-Bathrooms, First-Time Homebuyer & Investor Opportunity! Discover this beautifully renovated Home with a Finished basement and Separate Entrance. Potential for Rental income or an in-law suite. Featuring premium stone and Hardie board exterior, this Home stands out in the Neighborhood. Enjoy porcelain tile flooring throughout, no Carpet!, modern look, pot lights, and a Gourmet kitchen with Quartz countertops and Backsplash. Located on a quiet court with no homes in front or back, this home offers both privacy and convenience just steps from Chinguacousy Park, City Centre, transit, library, and top-rated schools. Move-in ready with high-end finishes is an opportunity you don't want to miss! (id:60569)
16 Chester Crescent S
Halton Hills, Ontario
Location! Location! Location! Welcome to 16 Chester Crescent. This property has absolutely everything you need and more. Quiet street fabulous neighborhood, close to 3 schools that are all just a short walk away, convenient for shopping or commuting. This property is truly an entertainers dream both inside and outside. Stunning open concept kitchen with granite countertops, stainless steel appliances, gas fireplace and 2 separate islands that are moveable. Separate living and dining room areas for those more formal events. Main floor laundry and garage access to tons of storage space are there for your convenience. Second floor offers you four good size bedrooms, great for larger family. Primary bedroom has a walk in closet with a lovely 4 piece ensuite. There is a full unfinished basement with a bathroom rough in and a cold room. This space is a blank canvas just waiting for you to create your ideal living space. there are so many options with this space. If you are looking for a backyard paradise then look no further. This outdoor space is low maintenance with a fabulous in ground swimming pool with interlock patio all around, a pool hut with electricity and natural gas hookup for your barbecue. This is the perfect space for creating memories, loads of family fun, entertaining or just relaxing. Come and see everything this inviting family home offers. There is an extensive list of upgrades that have been done. (id:60569)
11 Gatcombe Circle
Richmond Hill, Ontario
High-End Renovated Home Offers Modern Kitchen W/Top Of Miele Appl's, Quartz C/Tops, Hardwood Floor, Coffered Ceiling, Crown Moulding, Stained Oak Staircase W/Iron Pickets, Wall Paneling/Wainscoting, Smooth Ceilings, Solid Interior Doors, Custom Entry Door, Oversized Casing & Baseboards, LED Pot lights. Marble Master Ensuite (10Ft Shower) W/Heated Floor, Custom Wine Rack & Sauna. (id:60569)
44 Robert Joffre Leet Avenue
Markham, Ontario
5 Yrs New Freehold Corner Unit Townhome With All Brick Exterior. Bright And Spacious! 2201 Sqf + Unfin. Basement. Glass Insert Door Entrance with Covered Porch. 9' Ceiling on Main & Ground. Laminate Flooring Throughout. Extra Good-sized Bedroom On Main Floor Has 3Pcs Bath. Open Concept Kitchen with Granite Countertop, Centre Island & S/S Appliances. Primary Bdrm w/4 pcs Ensuite, W/I Closet & Balcony. The 3rd Bdrm w/ South Exposure. 1.5 Garage Parking Spaces. Laundry Rm on Ground, Direct Access to Garage. Steps to Park & Trail. Close to Hwy 407 & Public Transit , Mins to Shopping Plaza, Hospital & Rouge National Urban Park.... (id:60569)
411 - 1 Falaise Road
Toronto, Ontario
1 bed + Den Condo unit, The Den can be converted into an Office or 2nd bedroom, including a closet! Ideal for working from Home. It comes with a locker and 1 parking space! The balcony opens to lush green gardens & trees. The fully renovated unit costs over $9000, with freshly painted walls, vinyl flooring, and NO CARPET. Modern concept Kitchen with Elegant backsplash, sliding glass bedroom door, Pet allowed with Restrictions. Close to All Amenities: a few minutes' bus to Centennial College, U of T Scarborough Campus, Pan Am Centre. Close to Bank, Restaurants, Grocery Stores, Parks and TTC stop, Near to GO Station, Hwy 401. (id:60569)
1121 - 500 Doris Avenue
Toronto, Ontario
Does Your Dream Condo Await? Discover It Here! Welcome to this exquisite 2-bedroom, 2-bathroom corner unit, masterfully built by Tridel, Toronto's renowned name in quality living. Designed with a smart split-bed layout, this condo offers both privacy and style. Inside, you'll find modern wide laminate floors, all new curtains installed throughout the condo for added elegance and privacy, a modern kitchen with sleek granite countertops and stainless steel appliances, perfect for cooking enthusiasts. The primary suite is your personal haven, featuring his-and-hers closets and a spacious 4-piece ensuite. The luxury continues with premium amenities: a cutting-edge gym, relaxing sauna, chic party room, and a stunning rooftop deck with panoramic views. Guest suites and ample visitor parking make hosting effortless. Prime Location, Unmatched Convenience: your steps from Finch Station, Metro Supermarket, boutique shops, and diverse dining. Commuters will love the quick access to Highways 401 and 407.Value Meets Opportunity: With some of the lowest condo fees around, this property is more than a home, its a smart investment in a thriving area. Ready to see if this is your perfect fit? Schedule a viewing today and step into your future! (id:60569)
5260 Dundas Street Unit# C319
Burlington, Ontario
1 bed, 1 bath + den stylish condo in the desirable Orchard community. 1 parking, Access to balcony. Nice size bedroom. Well-appointed Full Bathroom. Amenities include: luxurious contemporary designer lobby with on-site concierge, gym, plunge pools with men & women’s change rooms, party room, games room & outdoor upper & lower terrace. Great location for commuters, walk to shopping, schools, park sand hiking trails. Features Area Influences: School Bus Route ,Close to restaurants, shopping, Hwy 407, 403,QEW. (id:60569)
968 Castlefield Avenue
Toronto, Ontario
For a buyer who appreciates quality! Renovated! Great for Investor or move in! Extra income potential. Four bedrooms altogether. One bedroom In-law basement apartment with walk up access along with additional one bedroom with access from the side door. Updated living room and basement windows! Centre Island installed in kitchen, Quartz Counter Top! Beam installed on main floor ceiling! Vinyl flooring in basement with bathroom redone! Garage/office has insulated, floors, ceiling and walls with Smart Phone Thermostat Baseboard Heater. Lights controlled by Voice command. (2023) Driveway can park 3 cars! Close to West Preparatory School, Fairbank Memorial, Sts Cosmas and Damian Catholic School, Short distance to Glencairn and future Eglinton Subway! (id:60569)
12 - 8 Brighton Place
Vaughan, Ontario
Welcome to This Beautiful End Unit Townhome, Rarely Available in This Highly Desirable Community. The Stunning Corner Unit Has 3 Bedroom, 3 Bathroom, Boasts 9' Ceilings, Extra Windows, and a Skylight That Brings in Plenty of Natural Light. Features an Open-Concept Modern Kitchen with S/S Appliances and Granite Countertops. The Spacious Master Bedroom Includes a 5-Piece Ensuite Bathroom. Additional Amenities Include Two Underground Parking Spots, a Private Front Patio with a Gas BBQ Line, and a Balcony. The Property is Conveniently Located Near Transit, Shopping, Restaurants, Parks and More. This Area is Also Home To Several Reputable Schools, Making It an Ideal Location for Families. (id:60569)
17 Sir Kay Drive
Markham, Ontario
Sitting in the heart of Markham Village. Fully functional Boutique 3 bed Spacious Bungalow raised detached home. Sun-filled Backyard with a full size swimming pool. Well-Kept Family Home on A Decent Lot With Double Carport Garage and Spacious Interior Layout. Hardwood Floor on Main & Upper Floor. Fully Finished Basement With Separate Entrance in Backyard. Ideal for potential rental Income or In-Law/Nanny Suite. Well-Maintained Swimming Pool. Lots of storage. Tranquil Tree Lined Yard With Extra Privacy. Situated On A Quiet Street. Mins to Schools, Tennis Club, Parks, Transit, Go station & Hospital, Highway, Markville Mall, etc. (id:60569)
971 Charlotteville 10 Road
Simcoe, Ontario
Welcome to your dream retreat just outside the charming town of Simcoe! This custom-built home offers unparalleled comfort and breathtaking views of lush greenery, promising a serene escape from the bustle of the city. The main floor features a spacious open concept design, ideal for both entertainment and everyday living. Cozy fireplaces on the lower and main levels add warmth and ambiance on cooler evenings, creating the perfect atmosphere for relaxation. On the main level, discover the tranquil master suite, a true sanctuary with its own private access to the balcony overlooking the scenic backyard. Additional bedrooms upstairs provide ample space for family and guests. For added flexibility, the finished basement w/ walkout includes two more bedrooms and a full bathroom, along with a versatile kitchenette and a rec room that can be customized to suit your lifestyle needs—whether it's a home theater, fitness area, or game room. Outside, you will find the 2 car detached garage w/unfinished loft space. You can also enjoy summer evenings sitting at any of the multiple seating areas, perfect for unwinding while taking in the beauty of the landscaped gardens and mature trees that surround the property. Located just minutes from Simcoe, peaceful countryside living with easy access to urban conveniences, including shops, restaurants, and schools. Don't miss your chance to own this extraordinary home where every detail reflects quality and a commitment to quiet, comfortable living (id:60569)
26 Basswood Road
Simcoe, Ontario
With too many upgrades to mention, 26 Basswood is a modern semi-detached that shows better than new. An open main floor plan, generous sized garage, 14x14 workshop/mancave with concrete floor and hydro, hot tub, low maintenance flag stone patio and modern kitchen are all standout main level features. The second story includes 3 bedrooms, principal bathroom and a master bedroom with private ensuite and oversized walk-in closet. The recently finished basement includes a cozy family room with fireplace and large utility area for storage. See photos and virtual tour for more details. (id:60569)
344 Paliser Crescent S
Richmond Hill, Ontario
***60 Ft Wide Premium Lot!*** Discover this sun-drenched, south-backing detached bungalow nestled in the heart of Richmond Hill's highly sought-after Harding neighborhood! This charming 3+1 bedroom, 2-bathroom home offers a spacious living/dining room warmed by a fireplace, gleaming hardwood floors, elegant crown moulding. The finished basement provides valuable extra living space.Location is paramount! Situated on a quiet street, you're steps away from top-ranked Bayview S.S. Enjoy unparalleled convenience with parks, the community centre, T&T Supermarket, malls, and various amenities within easy reach. Excellent transit options include nearby bus routes and the GO Train station. Commuters will love the quick access to Hwys 7, 407, and the 404 is just a 10-minute drive away. A fantastic opportunity in a prime, family-friendly community! (id:60569)
19 Ransom Street
Halton Hills, Ontario
Located in a desirable, family-friendly neighbourhood on a cul-de-sac, this beautifully updated home offers an impressive blend of comfort, style, and functionality. The main floor open-concept layout features a recently renovated kitchen with sleek counters, cabinets, and refined finishes including classic subway tile backsplash, a stylish bistro station and a cozy built-in lounge bench. The adjoining dining room flows into a bright and airy living space with a build it hutch, while a walk-out leads to a raised deck that overlooks the peaceful, fully fenced backyard perfect for both relaxation and entertaining. Every detail, including the updated 2pc has been tastefully modernized. Updated windows throughout the home invite an abundance of natural light, enhanced by pot lighting to add a warm and welcoming ambiance. Upstairs, hardwood flooring accent each bedroom and has a spacious updated bathroom offers elegant marble tiles. The principal bedroom offers a full wall of closet space, offering exceptional storage. The recently finished basement provides additional living space, complete with a gas fireplace, built-in storage, and a modern bathroom. Additional highlights include no rental equipment allowing you to save money, inside access to the attached garage and outside parking for 3+ cars. The pet-friendly fenced backyard is a tranquil escape, featuring stone walkways, a 2021 hot tub, and a serene pond with a cascading waterfall creating the perfect space for the whole family to enjoy. Less than 15 minute walk to the Go Train and minutes walk to Ferry Lake and Prospect Park. (id:60569)
167 Sunnyside Drive
London North, Ontario
Move-In Ready Executive Home in Prime North London Priced to Sell! Welcome to 167 Sunnyside Drive a spacious 4+1 bedroom, 4+1 bathroom home located in sought-after Masonville. This beautifully maintained 2-storey house boasts about 3,500 sq ft of finished space, featuring brand new Roof, Concrete Drive Way , Windows , Kitchen , Flooring , Stairs , Washrooms, Water Softener , Air Conditioner , Electrical & LED lights upgrades , Garage Door , Garage Heater- Electric , In ground Salt Water pool& Liner , Pool Heater, Electric Fire place , Egress windows in Basement , Two Brand New Bars ( 1 in Cabana& 1 in basement , Office, Living& Laundry Shelving, Separate Electric Hot water tank for Pool Cabana- Owned , Appliances , All LED& Pot Lights, Window Blinds, Garage Epoxy& Water Softener. Don't miss out this Beautiful, Charming& Lovely Home. (id:60569)
1329 Sweetbirch Court
Mississauga, Ontario
Welcome to this well maintained, ideally located 4+2 bedrooms, 4 bathrooms house situated in desirable Creditview area of Mississauga only minutes away from Erindale Go Train Station, Golden Square Centre, UofT Campus and major highways. Modern open-concept kitchen with a stainless steel appliances overlooking the open concept family room with a wooden fireplace and hardwood flooring throughout. Large master bedroom has walk-in closet and an ensuite bathroom. Professionally finished basement contains a large great room, separate laundry room, two bedrooms and could be easily converted into In-Law Suite. The house has an attached two-car garage, central vacuum cleaner, recently replaced roof (2025) and central air conditioner (2023). (id:60569)
6916 Garner Road
Niagara Falls, Ontario
Beautifully maintained and renovated 2 storey house on almost one acre lot boasting 4,000 SF floor space above the ground plus finished basement. 4 bedrooms on 2nd floor with renovated 2 bathrooms and 2 large great room/office on the ground floor with renovated kitchen (2021). New side roof shingles (2021). The most desirable water radiant heating and a separate central AC systems. New instant hot water system (2023, rental). Proximity to renowned secondary and elementary schools. Walking distance to Costco, Walmart, FreshCo and Metro. The new General Hospital is under construction nearby. Active development of houses, condos and THs are just steps away. Virtual Tour and Floor Plans are attached. Just next to this property, there is new TH of 7 units and the lot size is a half of the subject property. Great opportunity to the Buyer as a resident and/or for development. Seller is retiring. **EXTRAS** The lot size can be developed for 4 detached houses or more than 14 THs or 3-4 storeys condo APT as per City. This is the immediate potential. Survey is attached. Additional over sized detached garage with power and water supply. (id:60569)

