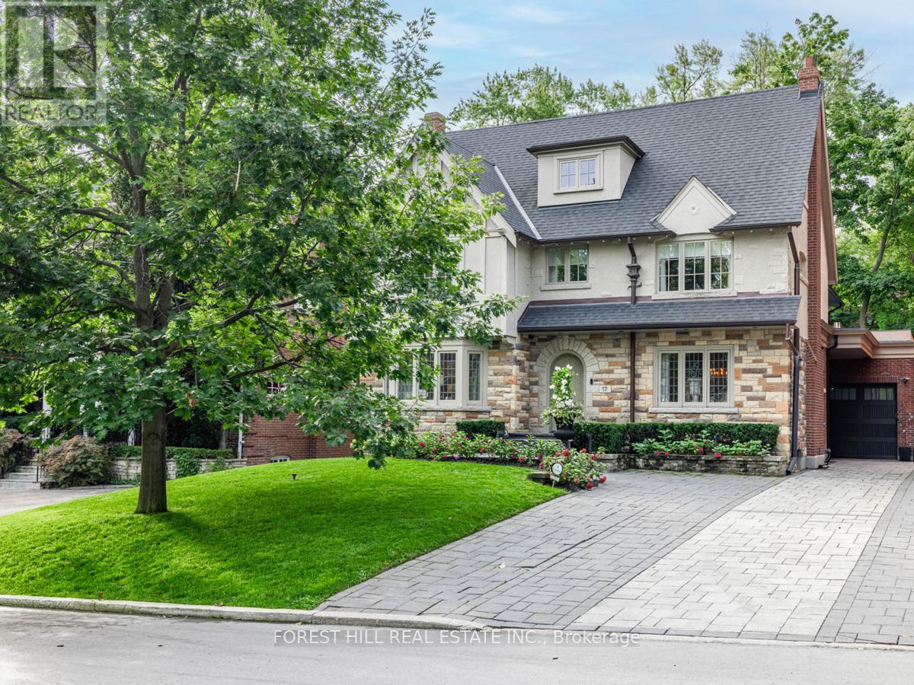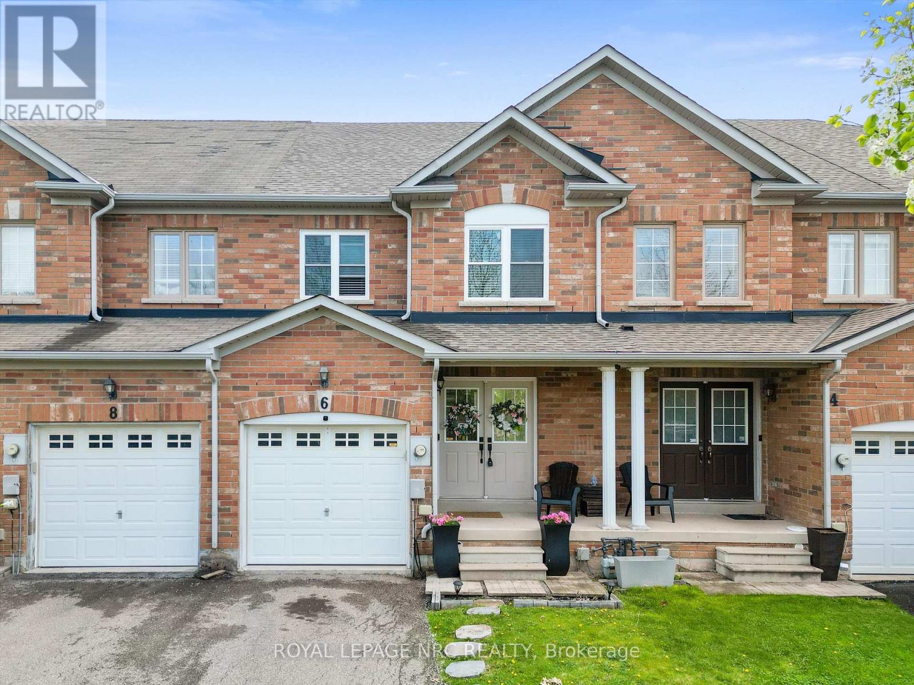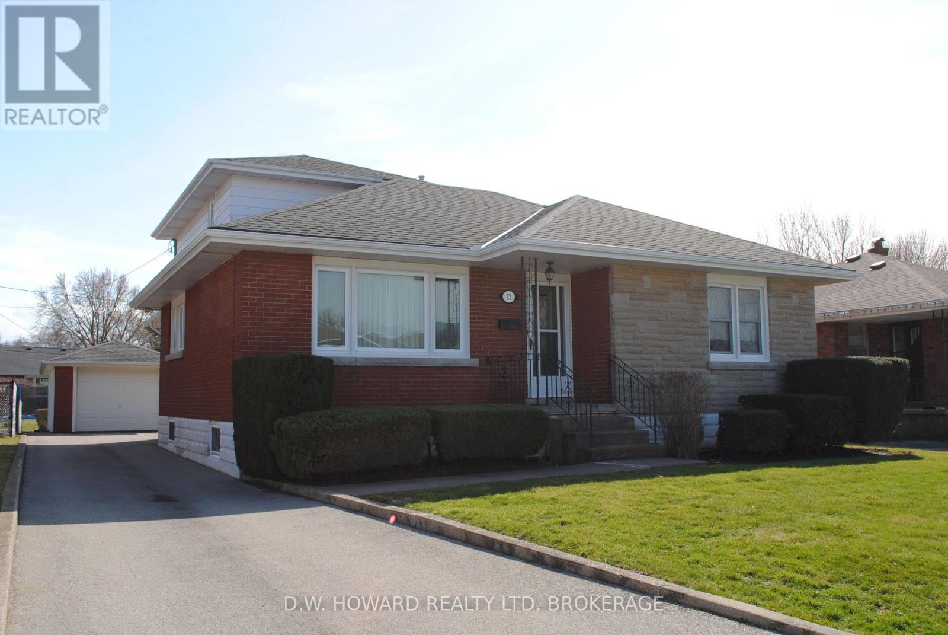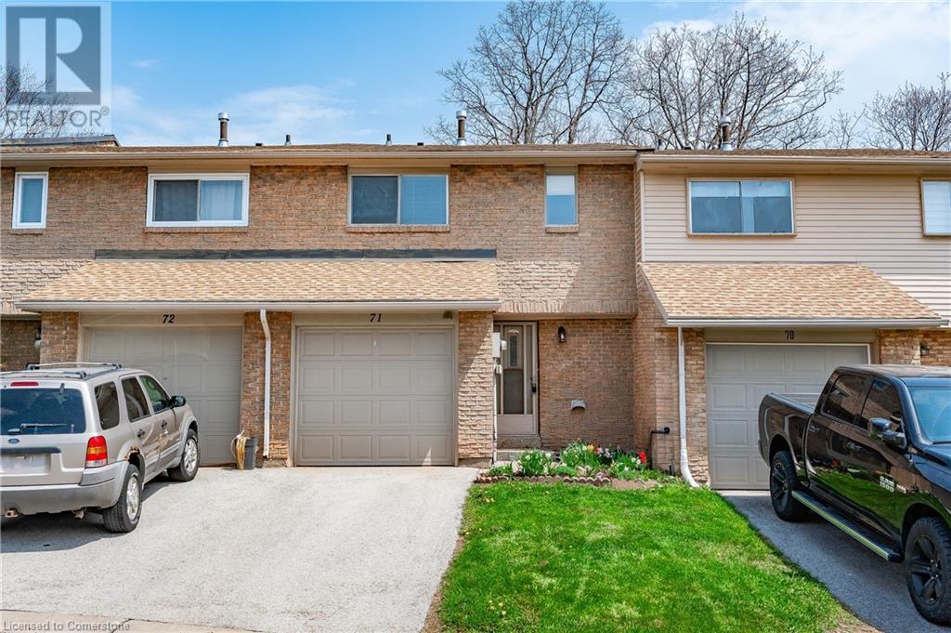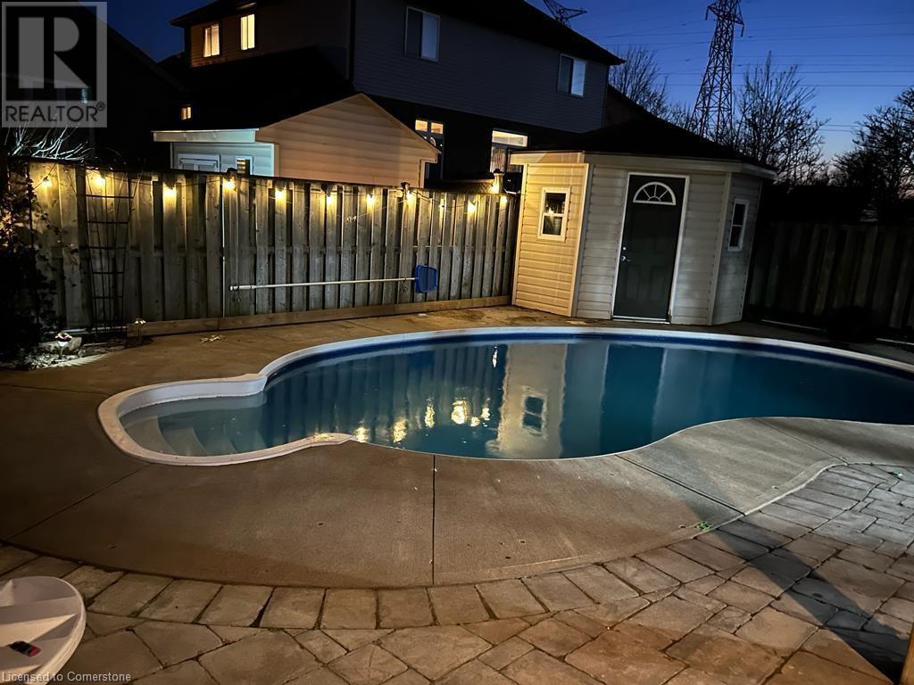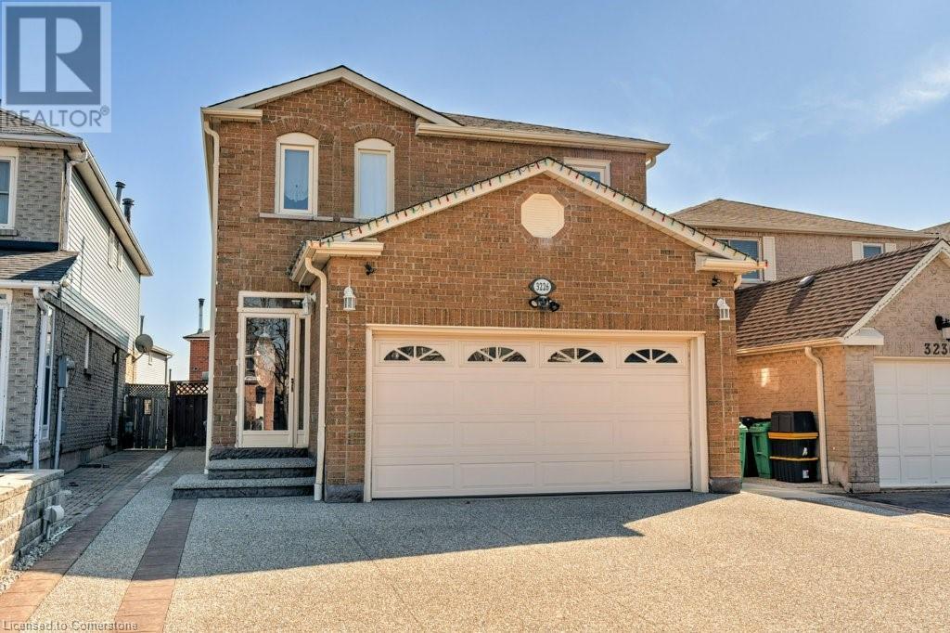409 - 1093 Kingston Rd Avenue
Toronto, Ontario
Beautiful Spacious 2 Bedroom 2 Bathroom Suite in the Highly Sought-After Henley Gardens .This pristinely cared-for residence features a large kitchen, complemented by an open-concept living and dining area that opens onto a private balcony. Two Generously Sized bedrooms with An Ensuite Bathroom adjacent to the Primary Bedroom. Enjoy the convenience of parking and a locker. Residents have access to top-tier amenities, including a gym, sauna, party room, library, and beautifully landscaped gardens with BBQ areas. (id:60569)
16 Empress Avenue
Hamilton, Ontario
Location, location, location. Perfect as a downsizer or first-time home, this Doll house is in move in and relax condition. Easy care ceramic flooring throughout main level makes cleanup simple and quick. Finished basement is great as the man cave or recreational area for children or teenagers. Beautiful green space in the large back yard. Walking distance to all amenities including medical, dental offices, shopping, buses, schools, churches, easy highway & Linc access. Updates; roof (2022) furnace & C/A (2019) (id:60569)
18 Weybourne Crescent
Toronto, Ontario
Majestic Lawrence Park family home perched high above Alexander Muir Park . Steps to Yonge St this classic 2 1/2 storey home boosts a fully renovated main floor with large principal rooms sitting on a 50 x 150 Lot. The primary room includes a separate sitting / office with windows overlooking the landscaped yard , with ensuite and ample closet space . The two family bedrooms have beautiful light with one bedroom offering built ins with a desk, a sunny bedroom for a student . The third floor has a full bath , a large bedroom with beautiful light and a office/ sitting room . This home offers almost 3500 sq ft above grade and a spectacular lower level family room , bedroom and multiple utility and storage rooms .The lucky new owner has the very best location in the Park to enjoy tranquil strolls in the ravine and yet close for subway , shopping and multiple schools both private and public. Step in to a spacious newly renovated main floor , bright and spacious family room / den , massive living and dining room for entertainment . Please reach out for recent renovations , recent roof, on demand water system and lovely landscaping. (id:60569)
17 Hillholm Road
Toronto, Ontario
Stunning move-in ready home on a quiet Lower Village street, designed by Richard Wengle and back to the studs renovation including a 3-storey addition in 2016. The spectacular backyard is perfect for indoor/outdoor living, featuring an oversized family room that opens to a covered terrace with a fully equipped kitchen and seating area. The backyard boasts professionally landscaped gardens, an inground pool with a hot tub, and a full-size sports court. Inside, the home offers a center hall layout with abundant natural light. The open-concept kitchen features a large island, breakfast room, and a family room with a gas fireplace, creating a perfect flow for entertaining. The massive primary bedroom includes cathedral ceiling, gas fireplace, and views of the south-facing backyard. The luxurious marble spa-like ensuite, along with his and hers walk-in closets, complete the primary suite. The second floor includes two spacious bedrooms, each with its own ensuite. The third floor has two additional bedrooms with ensuites and walk-in closets. The lower level offers high ceilings, a 6th bedroom, a grand recreation room, a gym/theatre, two storage rooms, large laundry area, and a 3-piece bathroom. The home also features a rough-in for elevator from basement to 3rd floor level (currently used as extra closet space). The private heated driveways accommodates 6 cars with an electric charging station, plus an attached one-car garage. Conveniently located near top private schools (BSS and UCC), shops, restaurants, transit, and places of worship. Nothing to do but unpack and enjoy! (id:60569)
52 Red Cedar Crescent
Brampton, Ontario
An incredibly rare opportunity awaits: an original-owner Regal Crest home on this established community's most coveted street! This residence presents a thoughtful balance of scale, offering exceptional space for family life while maintaining an intimate atmosphere. The main level unfolds with a generously proportioned family room adjacent to the eat-in kitchen, creating a natural flow for casual gatherings and everyday living. The kitchen features recently updated Maytag Appliances and extra pantry space, perfect for storing all your culinary essentials and keeping your countertops clutter-free. The formal living and dining areas provide elegant settings for curated entertaining. The main floor laundry room is conveniently located off the garage. The second level hosts four well-appointed bedrooms, but the primary suite commands attention - an expansive space offering grand scale, featuring a five-piece ensuite and two closets, one of which is a walk-in closet!The finished basement is a bonus and features a versatile recreation room for movie nights or playdates, a dedicated office for work or study (spacious enough to be converted to a bedroom), and ample storage to keep your life organized. This home benefits from a 200-amp electrical service panel to meet modern demands. Step outside and enjoy the summer months with the heated above-ground 12 ft x 24 ft pool in your private backyard; a perfect spot for relaxation and family fun. Located within Bramptons Sandringham-Wellington enclave, the residence benefits from proximity to esteemed schools, lush parks, and recreational amenities. Nearby amenities include a curated selection of retail and dining experiences, while seamless access to Highway 410 facilitates effortless regional connectivity. Notable Improvements: Maytag Washer & Dryer (2020), Maytag Fridge, Stove, and Dishwasher (2022) Pool Heater (2023) Lennox Furnace (2015) Air Conditioner (2016) (id:60569)
6 Mackenzie King Avenue
St. Catharines, Ontario
Welcome to 6 Mackenzie King Ave in St.Catharines. With no back yard neighbors, this freehold townhouse offers size, style, and incredible views. With a park in the backyard and views of the boats going by right from your kitchen on the Welland Canal you will fall in love with this location. The house has beautiful updates with all new flooring, modern kitchen with granite tops, new stairs and railings and much more. The 3 bedrooms are spacious. The primary bedroom has both an ensuite bath and large walk in closet. The other two bedrooms share a lovely 4 piece washroom so privacy and convenience are at a premium. The main floor is open so it makes for a great room for family time, or enjoying company. With a high ceiling and beautiful fire place it really stands out as an inviting space. There is also a third washroom on the main floor for guests and convenience. The basement is unfinished so there is still opportunity to improve the property. With an attached garage with access to inside this townhome really does have it all. (id:60569)
22 South Crescent
Port Colborne, Ontario
Welcome to 22 South Cres. This charming one-family home is located on a quiet street, conveniently close to all amenities. It's just a short walk to the park and Sugarloaf Marina. Offered for sale for the first time, this property clearly reflects the pride of ownership. The main level features three bedrooms, while the upper level boasts two additional bedrooms. The lower level includes a rec room and a family room with a cozy gas fireplace, a spacious laundry area, and even a cantina perfect for your wine or canning projects.Come take a peek! (id:60569)
157 Fletcher Road
Hannon, Ontario
Welcome to this charming two-story home nestled in a warm, family-friendly neighborhood—just minutes from elementary and secondary schools and everyday amenities. The main level offers a bright and spacious layout excellent for family living, while the fully finished basement features a private in-law suite complete with a bedroom, bathroom, kitchen, and dedicated office space, ideal for multi-generational living. Whether you're looking for room to grow or a flexible living arrangement, this home has it all! (id:60569)
1556 Lancaster Drive Unit# 71
Oakville, Ontario
Welcome to this charming condo townhome in the highly sought-after Falgarwood neighbourhood! Freshly painted and move-in ready, this well-maintained home offers the perfect blend of comfort, space, and convenience. The main floor features a bright kitchen, a combined living and dining area, and sliding patio doors that open to a private, beautifully treated backyard – ideal for relaxing or entertaining. Upstairs, you’ll find three spacious bedrooms and a full 4-piece bathroom. The finished lower level includes a versatile rec room, a convenient two-piece bathroom, and a utility/laundry area. Perfect for families, first-time buyers, or downsizers, this home is nestled in a quiet, family-friendly community close to parks, top-rated schools, shopping, and transit. Don’t miss this rare opportunity to own in one of Oakville’s most desirable neighbourhoods! (id:60569)
201 - 5 Niagara Street
Grimsby, Ontario
Rarely available massive corner condo unit for sale in the centre of Grimsby. This unit is over 1195 square feet, making it perfect for family gatherings, large get-togethers, or any occasion. This condo has an open-concept design with limitless potential. Walk into a spatious family room and dining room, connected to a third bonus room with a private balcony for relaxation. A large primary bedroom with beautiful bay windows and a walk-in-closet with ample storage. A 4 piece bathroom, guest bedroom, and laundry room are conveniently located inside the home. Kitchen includes all appliances as well, this home is move-in ready! Situated 3 minutes from the QEW and 2 minutes from grocery stores, the geographical location is perfect. Public schools, churches, dentists, pharmacies, home improvement stores, gas stations, and shopping centres are all within walking distance. Low condo fee of $462 monthly includes water, maintenance of yard, snow removal, and roof! This is an all electric unit meaning no expensive gas bills in the winter and the building is very well insulated. This home is nestled in between Lake Ontario and the escarpment, surrounded by trees. Peace and tranquility awaits! (id:60569)
18 Briarwood Drive
St. Catharines, Ontario
Welcome to 18 Briarwood Drive—your dream home nestled in the heart of Niagara’s wine country! This beautifully appointed 3000+ sqft home offers 4+1 spacious bedrooms, 2.5+1 bathrooms, and a fully finished basement, perfectly designed for growing families or entertaining enthusiasts. Located in the highly sought-after VANSICKLE neighbourhood, just 5 minutes from the St. Catharines hospital, shopping, and dining, and less than 8 minutes from Brock University. Niagara College is only 15 minutes away, making this location as convenient as it is charming. Inside, you’ll find a seamless layout with a formal dining room, elegant living area, and an oversized family room that brings everyone together. The kitchen offers great flow and space for hosting dinners or morning coffees. Now let’s talk about the walk-in closet... It’s not just a closet—it’s a lifestyle. We’re talking about a show-stopper, jaw-dropper, bring-a-chair-and-stay-awhile kind of closet. It’s the walk-in that every couple dreams of and your friend joke about while secretly wanting one too. Whether it’s shoes, bags, or enough clothes to rotate for every wine tour in the region—this closet says, “You’ve made it.” The finished basement features a large rec room, extra bedroom, and a bathroom—perfect for guests, in-laws, or teens who need their own space. Step outside to your very own backyard oasis: interlocked patio, in-ground pool, relaxing hot tub, outdoor cabana with bar seating, and a pool shed—this is where summer lives. All of this in a family-friendly, tree-lined neighbourhood just minutes from top schools, trails, and, of course, Niagara’s world-class wineries. This is more than a home. This is your haven in wine country. Don’t miss your chance to own 18 Briarwood Drive—where luxury meets lifestyle. (id:60569)
3226 Valcourt Crescent
Mississauga, Ontario
Welcome Home to this lovely 4+1 detached home, ideally situated in a family-friendly neighborhood! Upon entering, you are welcomed by a covered vestibule that leads to a large foyer. The heart of the home lies in the bright & open eat-in kit, equipped with a s/s appliance package, ensuring a delightful culinary experience. The large formal living & dining rooms offer hardwood & oversized windows, allowing an abundance of natural light. The quaint family room, featuring a charming wood-burning fireplace, provides a cozy retreat, while sliding doors seamlessly connect to a lovely outdoor patio. Venturing to the upper lvl, you will discover 4 generous bedrooms. The primary suite boasts a lavish 4pc ensuite bath complete w/a glass-enclosed stand-up shower, double vanity, & expansive triple-wide walk-in closet. The additional 3 spacious bedrooms, each featuring dbl closets & large windows, offer comfort and versatility. This level is further enhanced by a 4pc bath, featuring a tub-shower combo. The completely finished lower lvl is a true gem, offering a full kitchen, w/s/s appliances. This space comprises a large bedroom & rec room, complete w/ gas fp, providing an exceptional opportunity for an in-law suite or a tranquil retreat for teenagers or grandparents. Additionally, the lower level features a 3pc w/stand-up shower for added convenience. Step outside to the fully fenced backyard, designed for minimal maintenance, featuring a covered deck. The home also boasts main floor laundry w/direct access to the dbl car garage. Triple car parking available, complemented by an aggregate driveway & walkway, this residence embodies both functionality and style. Don’t miss this remarkable opportunity to secure a detached home in this exceptional area, conveniently located within walking distance to shopping, dining, and recreational amenities, while also offering quick access to major highways. This residence is not merely a house; it is a cherished home waiting to welcome you. (id:60569)




