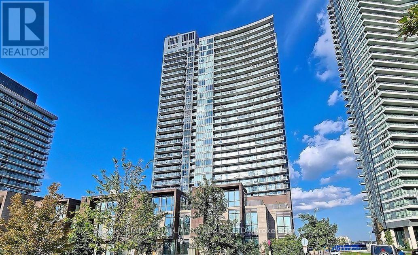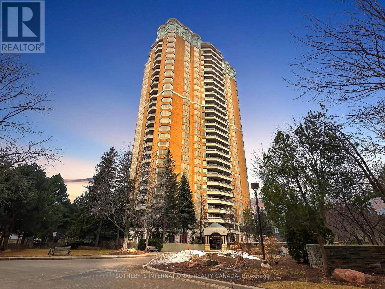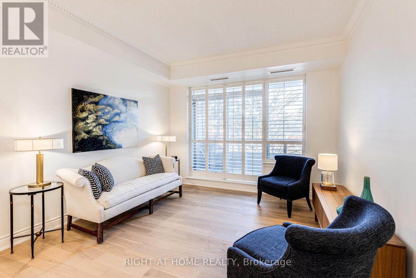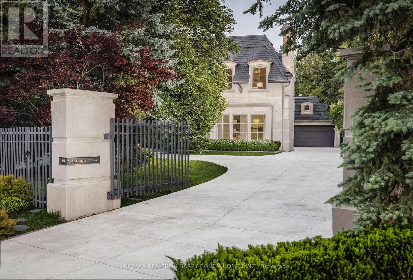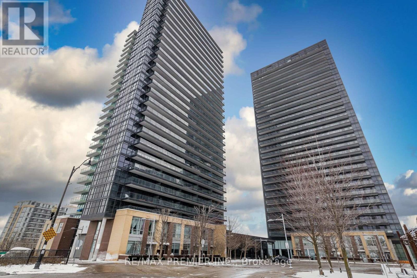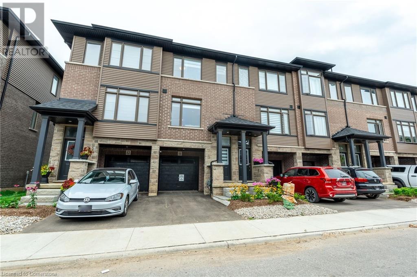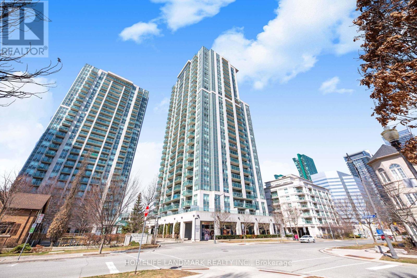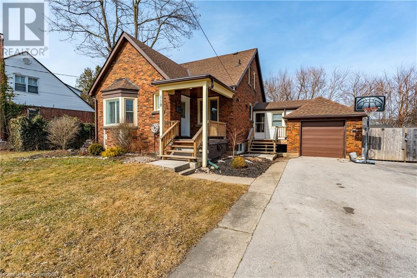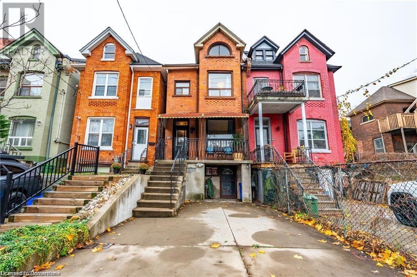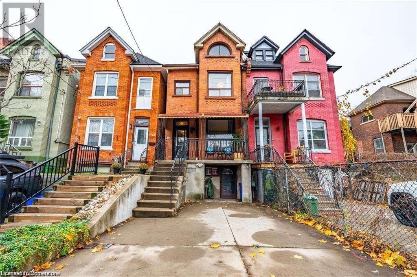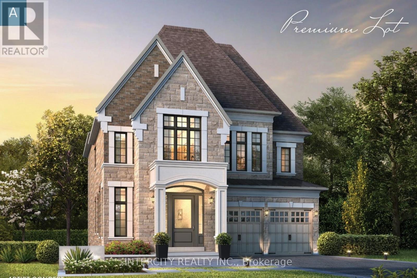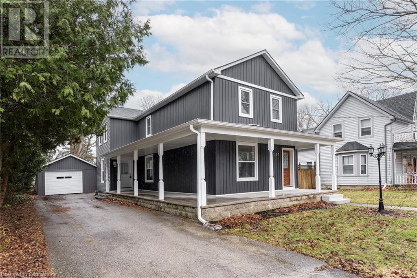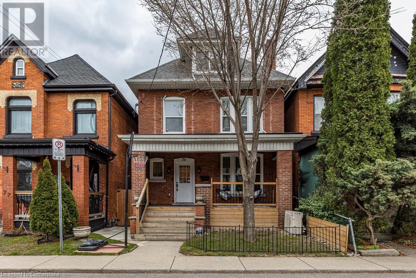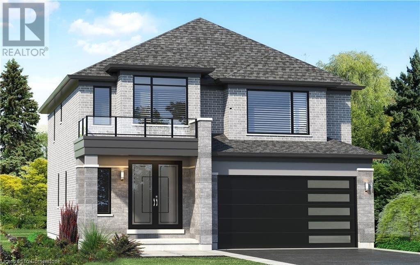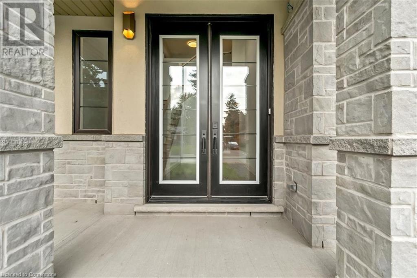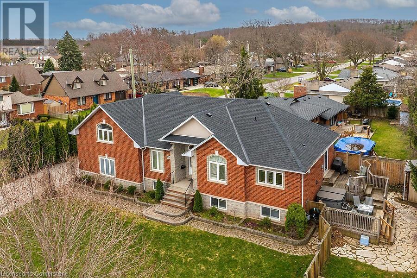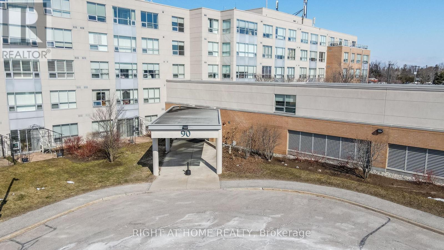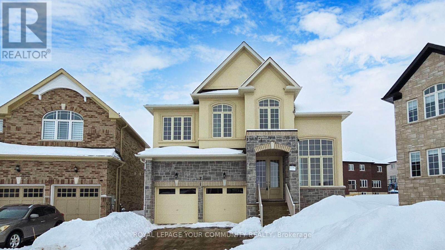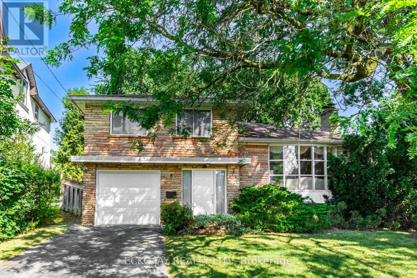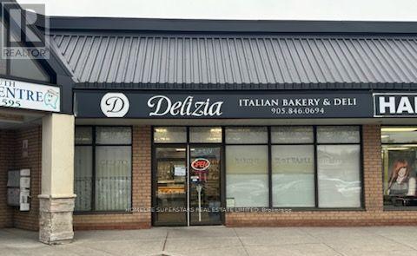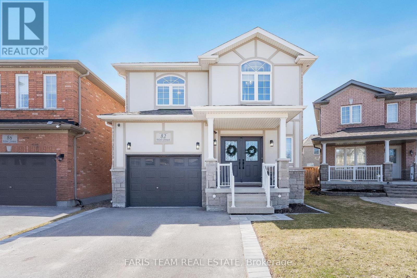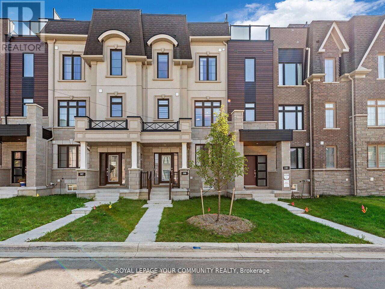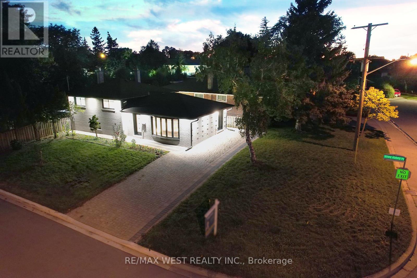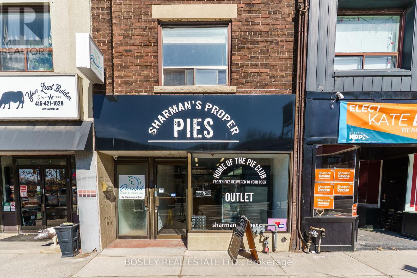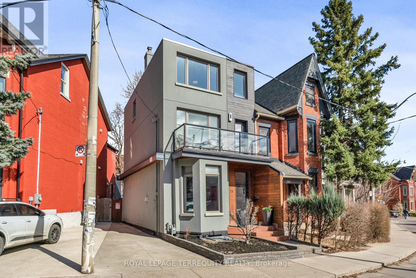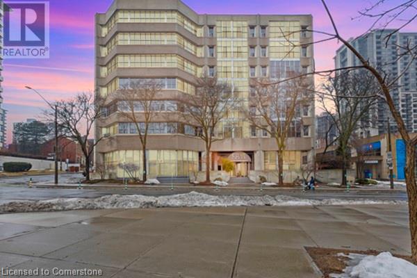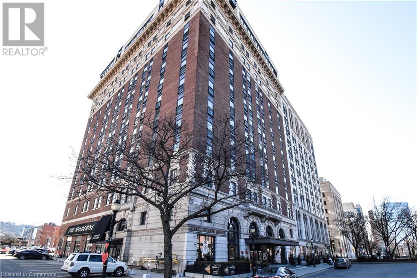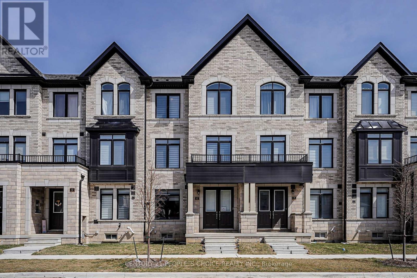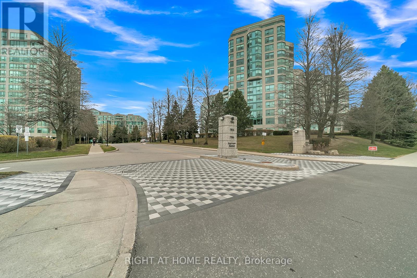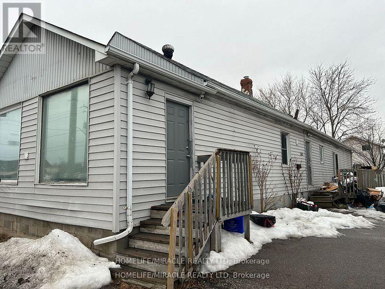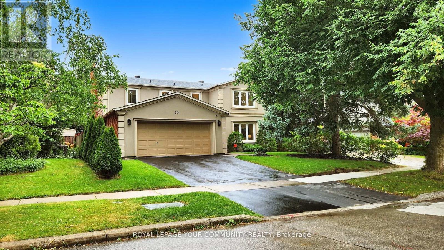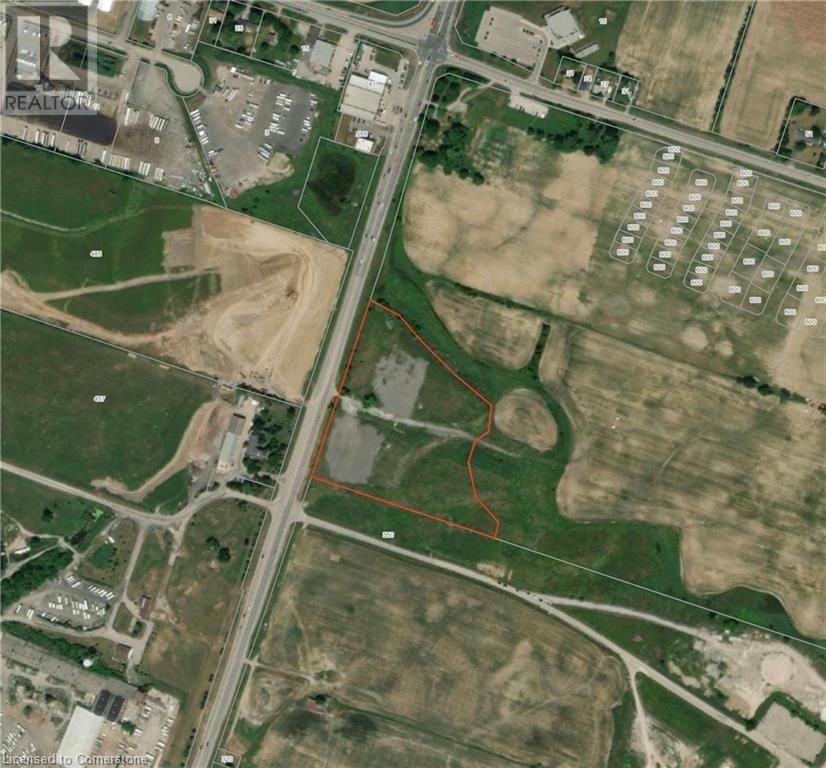2917 - 121 Mcmahon Drive
Toronto, Ontario
Propertyy is Tenanted and being Sold in As Is, Where Is Condition Under Power Of Sale.The Seller makes no representation and/or warranties with respect to the state of repair of the premises, inclusions of chattels or fixtures, or ownership of fixtures or appliances. (id:60569)
610 - 89 Skymark Drive
Toronto, Ontario
Welcome To The Excellence By Tridel At 89 Skymark Drive! This Spacious And Sun-Filled 2+1Bedroom, 2 Bathroom Condo Offers 1,385 Sq.Ft. Of Functional Living Space In One Of North YorksMost Sought-After Luxury Residences. Located On The 6th Floor, This Suite Features AnOpen-Concept Living And Dining Area With Two Walk-Outs To A Large Balcony, A Family-SizedEat-In Kitchen, And A Versatile DenPerfect As A Home Office Or Third Bedroom. The PrimarySuite Boasts A Generous Walk-In Closet And 5-Piece Ensuite.Enjoy Resort-Style Amenities, Including 24-Hour Gated Security & Concierge, Indoor & OutdoorSwimming Pools, Indoor & Outdoor Pickleball Courts, Tennis & Squash Courts, A Fitness Centre,Yoga Studio, Virtual Golf, Billiards, Library, Party/Meeting Rooms, Guest Suites, LandscapedGardens With BBQ Areas, And Ample Visitor Parking. This Pet-Friendly Building Welcomes YourFurry Friends!Prime Location! Steps To TTC Transit, Express Buses, And Easy Access To 404/401/DVP. Walk ToSkymark Plaza With Shoppers Drug Mart, FreshCo, CIBC, And More. Minutes To Fairview Mall,Bayview Village, Shops At Don Mills, Seneca College, Top-Rated Schools, Parks, And RecreationalTrails.Maintenance Fees Include All Utilities: Heat, Water, A/C, Cable TV, Parking, And BuildingInsurance.Live The Lifestyle You Deserve At The Excellence!All Furniture Are Available For Purchase. (id:60569)
308 - 455 Wellington Street W
Toronto, Ontario
Welcome to Suite 308 -- a stunning 2-bedroom + study, 4-bathroom residence in Tridel's most exclusive downtown address. From the moment you step inside, you're greeted by an atmosphere of luxury, with herringbone floors throughout and thoughtful design details at every turn. The open-concept living and dining area is anchored by a statement chandelier and flows seamlessly onto a large private terrace overlooking the pool perfect for entertaining or quiet evenings outdoors. The kitchen is perfect for both cooking and hosting, featuring a large stone waterfall island with a built-in beverage fridge and integrated Miele appliances. The study features a custom built-in wall with sleek shelving and under-cabinet lighting that adds elegance and functionality to the space. The primary suite is a true retreat, offering two spa-inspired ensuites and a generous walk-in closet. The second bedroom also includes its own private ensuite, ensuring comfort and privacy for guests or family. The walk-in laundry room is an enviable feature, offering rare scale along with built-in pantry and storage space combining utility with upscale design. Located on Wellington Street West, The Well Signature Series rises 14 storeys above Toronto's most ambitious mixed-use community. Boutique in feel yet rich in presence, it seamlessly blends historic charm with modern sophistication. 5-star amenities include a state-of-the-art fitness studio, an outdoor terrace with fireplace, a resort-style swimming pool, and exclusive entertainment lounges. Suite 308 isn't just a home, its a lifestyle of refined living, right in the heart of downtown. (id:60569)
208 - 801 Lawrence Avenue E
Toronto, Ontario
Triple-A Location Meets Timeless Elegance. Nestled in one of Torontos most prestigious pockets, this stunning 2-bed, 2-bath condo places you at the heart of luxury and nature. Location, Location, Location > Your new home is right across from Edward Gardens & Toronto Botanical Garden, offering breathtaking green spaces, countless hiking and cycling trails, and a serene escape all year long.But thats just the beginning. You're also steps away from Torontos elite Bridle Path neighborhood, known for its multimillion-dollar mansions and timeless prestige.Step Inside & Fall in Love: a chef-inspired kitchen, fully renovated with brand-new cabinets & stainless steel appliances, a space designed to impress. The open-concept living & dining area boasts 9-ft ceilings, brand-new engineered hardwood floors & elegant California shutters, Thoughtfully Designed Bedrooms & Bathrooms. This is more than just a condo, its an opportunity to live in a highly desirable location with luxury renovations and an unbeatable lifestyle. Don't let this one slip away - make sure to watch the property tour video & book your private showing today! (id:60569)
101 Old Colony Road
Toronto, Ontario
Architecturally Significant. Surpasses All Thresholds Of Luxury RE. One Of Toronto's Most Sought-After Neighbourhoods. Approximately 15,000+SqFt Of Liv. Area. Palatial Estate W/An Abundance Of Rich Luxe Appointments & Amenities. European Imported Fixtures & Impeccable Craftsmanship. Cascades Of Nat. Light, High 12' & 13' Ceilings. Ht'd Italian Porcelain Slab Flooring. Walnut Hwd Offers A Balance Of Warmth. 5+1 Distinguished Bdrms & 10 Wshrms. Incl. Nannys Quarters. Prim Retreat Comprising Of 2,000sf & W/An Extensive W/I Dressing Boudoir & A Pristine Ens That Excels In Fulfilling The Desires Of Any Prospective Buyer. From The Brilliantly Orchestrated Wine Cellar To The Zen-Infused Health & Fitness Spa To The Cinema-Like, Home Ent. & Theater Rm. Potential for 10 Car Grge. Park. The Exterior Is No Exception & Follows In Complementary Pursuit Of The Interior, Merging Influences Of High-End World Class Resorts Into The Pool & Cabana's Backyard Oasis. (id:60569)
3101 - 33 Singer Court
Toronto, Ontario
Welcome to 33 Singer Court Unit 3101, a rarely offered east-facing sub-penthouse condo unit that combines urban convenience with natural tranquillity. This stunning 1-bedroom + den unit, which can easily serve as a 2nd bedroom, boasts a bright & functional layout with unobstructed panoramic east-facing views. Sunlight fills the space from morning to afternoon, creating a warm & inviting atmosphere throughout the day. The interior features 9-foot smooth ceilings & a spacious open-concept design that seamlessly integrates the kitchen, living, & dining areas, making it perfect for entertaining or relaxing. The modern kitchen includes an eat-in center island & sleek laminate flooring. A private balcony, accessible from both the living space & the bedroom, offers the perfect spot to enjoy your morning coffee while taking in the breathtaking views. The unit also includes a 4-piece washroom, one parking, & one locker for added convenience. This condo is a nature lover's dream nestled in the heart of suburbia. Step outside to discover scenic trails, bike paths, & serene green spaces that provide the perfect escape for jogging, cycling, or simply enjoying the outdoors. The location offers the best of both worlds, combining access to peaceful outdoor amenities with the convenience of city living. Ideally situated near Highways 401 & 404, this unit ensures effortless commuting. Public transit, including subway & GO stations, is just minutes away, along with shopping, restaurants, & entertainment. Essential services such as a top-rated hospital & other amenities are also nearby. Don't miss this incredible opportunity to own a sun-filled, sub-penthouse condo with the perfect blend of modern living & natural beauty. Book your private showing today! **EXTRAS** All electric light fixtures & window coverings, S/S Appliances: Fridge, Stove, B/I Dishwasher, Exhaust vent. 2 in 1 Washer/Dryer, Den or possible 2nd bedroom w/Sliding barn door, Laminate floor, Balcony w/Wooden tile floor. (id:60569)
120 Court Drive Unit# 11
Paris, Ontario
Welcome to this stunning, east facing, 1.5 year young townhouse—a perfect blend of modern elegance and convenience. Featuring three bedrooms, 2.5 bathrooms, a kitchen pantry, and a walk-out basement, this home is designed for comfortable family living. The bright and airy living spaces are enhanced by contemporary upgrades, offering both style and functionality. The open-concept layout seamlessly connects the living, dining, and kitchen areas, creating an inviting space for entertaining and everyday living. Large windows throughout the home provide ample natural light, highlighting the sleek finishes and modern touches. Enjoy the convenience of shops, restaurants, parks, schools, day care centres and self-care providers just steps away. (id:60569)
Lph04 - 16 Harrison Garden Boulevard
Toronto, Ontario
Welcome to this stunning 2-bedroom, 2-bathroom lower penthouse southwest corner unit offering panoramic views and an elevated urban lifestyle. This beautifully maintained suite features a bright and spacious layout with modern upgrades throughout, including fresh paint and smooth ceilings. Enjoy a stylish kitchen with granite countertops, custom cabinetry, and stainless steel appliances. The open-concept living and dining area is filled with natural light and walks out to a private balcony perfect for relaxing or entertaining. The primary bedroom includes a 4-piece ensuite, quartz countertop, LED mirror, and closet. Both bathrooms are finished with premium materials, offering a spa-like experience. Located in a prime area just minutes to Highway 401, steps to the subway, shopping, and restaurants. This is a rare opportunity to own a luxurious corner suite in one of the citys most convenient and sought-after locations. (id:60569)
119 King Street E
Stoney Creek, Ontario
This stunning fully renovated 1.5-story detached home offers the perfect blend of modern upgrades, space, and functionality. With 5 bedrooms, 3 bathrooms, a single-car garage, and a large lot, this home is ideal for families, investors, or multi-generational living. The spacious backyard features a large deck, perfect for entertaining or relaxing in your private outdoor oasis. The open-concept main floor boasts a bright living room, a beautifully updated kitchen with quartz countertops, stainless steel appliances, and a stylish backsplash, plus a spacious dining area. The main level also includes two well-sized bedrooms and a full bathroom, perfect for guests or a home office. Upstairs, the expansive primary bedroom offers a luxurious retreat, complete with a large walk-in closet and a beautifully updated bathroom. The fully finished basement offers incredible in-law suite potential, featuring two additional bedrooms, a full bathroom, a separate entrance, and a full kitchen, making it perfect for extended family or in law potential. Sitting on a large lot, this home provides ample parking with a single-car garage and extended driveway, plus a beautifully landscaped backyard with mature trees. Located in a prime neighborhood, you’re close to schools, parks, shopping, dining, and major highways. Move-in ready and offering endless possibilities, this home is a rare find! Book your private showing today! (id:60569)
166 Catharine Street N
Hamilton, Ontario
Outstanding opportunity! This 2.5-storey brick home in the James Street North Neighborhood features a separate in-law suite, 2 kitchens, 2 washers, 2 dryers and 2 separate entrances. Many Updates in 2021 including plumbing, copper wiring, kitchens, bathrooms, flooring, insulation and more! 100 amp breaker panel with copper wiring, central air conditioning, boiler & piping. 1425 sq. ft. on main and second floor, 551 +/- sq ft of space in a huge unfinished attic loft. Walk out from kitchen to private fenced yard. 2-car private parking. Walk to downtown, markets, and GO Station! Make this home yours today. (id:60569)
166 Catharine Street N
Hamilton, Ontario
Outstanding opportunity! This 2.5-storey brick home in the James Street North Neighborhood features a separate in-law suite, 2 kitchens, 2 washers, 2 dryers and 2 separate entrances. Many Updates in 2021 including plumbing, copper wiring, kitchens, bathrooms, flooring, insulation and more! 100 amp breaker panel with copper wiring, central air conditioning, boiler & piping. 1425 sq.ft on main and second floor, 551 +/- sq ft of space in a huge unfinished attic loft. Walk out from kitchen to private fenced yard. 2-car private parking. Walk to downtown, markets, and GO Station! Make this home yours today. (id:60569)
Lot75n - 201 Charles Baker Drive
King, Ontario
Brand new Stirling Model elevation A approx. 3518 square feet built by Zancor Homes, nestled in the prestigious Kings Calling Country Estate neighbourhood in King City. This stunning two storey model features separate dining and living spaces. It boasts an open concept kitchen with breakfast area leading into the great room. Servery and large sunken mudroom. Upper has 4 spacious bedrooms with three baths, walk-in closets and the laundry room. Features include: 5" prefinished engineered flooring, quality 24" x 24" porcelain tile floors as per plans, 7 - 1/4" baseboards, stained Maple kitchen cabinetry with extended uppers and crown moulding, stone countertops in kitchen and baths, upgraded Moen faucets, 20 interior pot lights and heated floors included for the Primary ensuite. Main floor ceilings are 10ft, 9ft on the 2nd floor and basement. Close to schools. ** EXTRAS ** Interior 2nd Floor Doors Upgraded to 8' * Servery Upgraded to include sink & faucet * Tasteful Loggia with flat roof finished to match exterior of the home * Coffered ceiling in living room * Waffle ceiling in great room ** (id:60569)
237 Main Street E
Otterville, Ontario
BEST OF BOTH WORLDS! Quality built century home that has been fully renovated with all the modern finishes and conveniences, this one is a MUST SEE. You will enjoy the small town charm from your wrap around covered porch. The main floor offers plenty of space with great sized Liv Rm., separate Din Rm and an Eat-in Kitch that will be the envy of your friends and family with quartz counters, large island w/plenty of seating, S/S appliances, pot lights and plenty of cabinets and the convenience of back yard access for summer BBQs. The main floor is complete with a 2 pce powder room. The upper level offers 3 great sized bedrooms and two 4 pce baths including the master ensuite. The full unfinished basement is awaiting your vision and personal touches. The back yard could be the perfect backyard oasis with a deep lot offering plenty of space for a pool, a play structure for the kids or just a game of soccer, perfect for whatever your dream oasis is. It also offers a garden shed for your storage needs and a detached garage for your car or a man cave/she shed. This home checks ALL the boxes if the peace of small town living is what you are after with all conveniences a short drive away! (id:60569)
79 Fairholt Road S
Hamilton, Ontario
Welcome to this spacious and beautifully updated home featuring an in-law suite and third floor primary retreat! This charming full brick home offers a covered front porch – enjoy a morning coffee or relax after a long day. Stepping inside, you will find high ceilings and all of the updates throughout, including newer flooring. The dining room, which overlooks the front porch, offers the charm of the ornamental fireplace and plenty of space for family dinners or dinner parties! The living room is open to the kitchen and is washed in natural light. These rooms overlook the private, fully fenced backyard. The updated kitchen makes use of the tall ceilings with plenty of cabinetry for ample storage space. It offers stainless steel appliances and stone countertops. Don’t miss the main floor powder room! Heading up to the second level, you will find four bedrooms all with closet space and updated flooring along with the four piece bathroom. Up one more level, you will find the beautiful primary retreat. With vaulted ceilings, an oversized shower and plenty of natural light, you won’t want to leave! Plus, it has a laundry rough in (hello convenience!). It’s truly the ideal space to unwind after a long day. Heading back downstairs, the basement is finished as a separate in-law suite. Beautifully updated as well, it offers a sunlit one bedroom unit complete with laundry and a separate entrance. Other updates include AC/heat units throughout and attic insulation. Situated in the Stipley South neighbourhood, you are among other lovely century homes and walking distance to many Hamilton gems including Gage Park and Hamilton Stadium. (id:60569)
382a Southcote Road
Ancaster, Ontario
MOVE-IN READY in 2 Months - Zeina Homes Modified Forestview Model.** This custom home features 4 spacious bedrooms and 4 bathrooms. A double-door entrance welcomes you to an open-layout main floor filled with modern décor and abundant natural light. The custom kitchen boasts a center island and a vast amount of modern cabinetry. Sliding doors from the kitchen lead to the backyard. The basement has a separate entrance. Highlights include an oak staircase, oversized windows, granite/quartz countertops, undermount sinks, hardwood floors, porcelain tile, brick-to-roof exterior, a 2-car garage, and much more! Located in a mature Ancaster neighborhood, this home is close to all amenities, parks, schools, shopping, bus routes, restaurants, Costco, Ancaster Fairgrounds, Ancaster Business Park, and more. Please visit the Zeina Homes model home at 37 Roselawn Avenue (Ancaster) for more information. (id:60569)
4006 Queen Street
Nanticoke, Ontario
A Multi Generation Haven (3 separate living quarters) with A Car/Motorcycle Enthusiast Dream Shop!!! Take a peek at the Floor Plans for Details. Walking Distance to Lake Erie and Hoovers Marina - enjoy living close to the water for all you summertime fun and boating!! With a short drive to Port Dover this home is a Dream Come True!!! This home has been recently updated allowing for growing families to enjoy their own spaces yet grow together. Offering 6 bedrooms, 6 bathrooms, 3 kitchens, an exercise room and park for 8 plus cars. With water views from the 2 upper decks - sunrises are picturesque. Don’t miss the almost 2000 Sqft man cave with its very own exercise room, office, storage 2 piece bath and in-law suite. Upgraded to include in the shop: amps 200 , triad amplifier , Denon stereo, peavey 3500 watt amp, control 4 smart home, CCTV, in-floor heating , led lighting, security cameras / hike vision and more. Call today for your private viewing… (id:60569)
382 B Southcote Road
Ancaster, Ontario
Stunning Zeina Homes property in Ancaster! custom-built 4-bedroom, 4-bathroom gem boasts 2179 sq ft of luxury living. Enjoy the 9-foot main floor ceilings, open concept design, and double door entrance. The home features an oak staircase, oversized windows, granite/quartz counters, undermount sinks, gas fireplace, sliding doors from the kitchen to the backyard, hardwood floors, and porcelain tile. The brick to roof exterior adds elegance, and there's a convenient separate side entrance. The property includes a 2-car garage and is situated close to amenities, parks, schools, shopping, bus routes, highway access, restaurants, and more. Don't miss out on this fantastic opportunity! (id:60569)
338 Central Avenue
Grimsby, Ontario
Custom built bungalow featuring an open concept layout feat maple kitchen with s/s appliances incl gas stove open to the dining room with patio doors to tiered deck and side yard. The great room has a gas fireplace. 2 bedrooms at the front of the home, one with an ensuite. The primary suite is up 8 steps from the ground floor and features walk in closet and ensuite with double sink, skylight, soaker tub and corner shower. Laundry room has access to the double garage with 2 garage openers. Fully finished lower level features family room with electric fireplace extra bedroom/den with closet and 3 pcs bath with walk in shower. from the workshop, there is storage under the laundry area and a solid ramp which leads from the lower level to the garage level and entry. Perfect for family members or access easily without stairs. Bonus: cold room, 200 amp, 100 amp sub panel, heated garage (baseboard heated), gas line for bbq on deck, underground sprinkler system (2020), shingles and skylight (2023) (id:60569)
409 Colborne Street
Brantford, Ontario
Location, location, location! This C8 Zoning (General Commercial Zone) mixed-use standalone building sits on bus and GO Transit routes, offering convenience and accessibility. The main floor boasts a commercial retail space spanning 2,594 square feet, with an unfinished partial basement area ideal for storage. The second storey, measuring 1,196 square feet, contains a 3-bedroom residential apartment and a bachelor apartment. With C8 Zoning this property generates great cash flow, totaling $7500 a month plus utilities. It's conveniently located within walking distance to the downtown core, Wilfrid Laurier University, Conestoga College, the casino, and Harmony Square. Additionally, the building provides 6 parking spots located at the rear of the building with access from the side street. (id:60569)
218 - 90 Dean Avenue
Barrie, Ontario
"This Simcoe Model is a 1 bedroom 1 bath unit and is 891 sq ft. A 16ft 4-season solarium (den) overlooks the rooftop gardens!! The Terraces of Heritage Square is an Adult 60+ building. This sought-after unit has a walkout patio with plenty of space for patio furniture. The living room's large square shape makes furniture placement a breeze. Upgrades to the kitchen include a new refrigerator, washer & dryer, and above-the-range microwave (2021). Beautiful quartz countertops and luxury vinyl flooring, along with an upgraded sink and faucet. All new luxury roller blinds throughout the entire space, a new light fixture in the solarium and the luxury vinyl flooring extends to the bathroom and the hall. One parking space is conveniently located beside the entrance doors to the building. Walking distance to the library, restaurants, and shopping. Barrie transit stops right out front of the building for easy transportation. ** Open House tour every Tuesday at 2pm Please meet in lobby of 94 Dean Ave ** (id:60569)
7 Dawn Blossom Drive
Georgina, Ontario
MOVE IN READY - Located in Simcoe Landing, BRAND NEW NEVER LIVED IN Aspen Ridge Home -Laconia Model over 3000 Sq Ft 2 Storey, 4 Bedroom + Loft & 3.5 Baths , Modern FinishesThroughout, Double Door Entry, Beautiful Oak Stairs & Iron Spindles, Modern Kitchen with S/S Appliances, Island, Family Rm w/Gas Fireplace, Main Flr Laundry, 2nd Level with Spacious Loft,4 Large Bedrooms, 3 Full Baths on Upper Level, Primary Rm Features 2 Walk in Closets, 5 Pc Ensuite, Glass Enclosure Shower, 2nd Bedroom has 4 Pc Ensuite, 3rd & 4th Bedroom Has a Shared Bath, Comes with 7 year Tarion Warranty. Minutes to HWY 404, Public Transit, Restaurants, TopRated Schools, All New Multi-Use Recreation Complex, Parks, Lake Simcoe, Beaches, and much more. (id:60569)
8 Longwood Drive
Toronto, Ontario
Lucky # 8! A well-maintained four-bedroom stone-and-brick family home situated on a spacious and private pie-shaped lot in the prestigious Denlow School area. Just steps from the charming Longwood Park and TTC, this property offers endless possibilities. Move in as is, expand, or build your dream home. Located in the highly coveted Banbury/Denlow neighbourhood, this home provides unparalleled convenience. It falls within the esteemed Denlow School District, within walking distance of Denlow Public School, York Mills Collegiate Institute, Windfields Middle School, and Ecole Etienne-Brule. Nearby amenities include top-rated public, private, and Catholic schools, the Shops at Don Mills, York Mills Gardens, Banbury Community Centre, Windfields Park, Edwards Gardens, and a variety of local parkettes. With easy access to the TTC, downtown, and major highways, this home delivers the perfect blend of luxury, convenience, and an ideal location. (id:60569)
218 Lamont Court
Clearview, Ontario
This versatile and beautifully maintained home features 3 bedrooms on the main floor plus 2 additional bedrooms in the fully equipped in-law suite, complete with its own kitchen and full bath. Enjoy an open-concept living space, a kitchen fully upgraded in 2018, and a large primary bedroom with a generous closet and upgraded en suite bath(2018). Two additional bedrooms and a full bathroom on the main level offer ideal family living or office space for the working professionals. Step outside to a fully fenced backyard with a two-tiered deck, perfect for entertaining, and a large shed for extra storage. Fantastic location close to all amenities, including daycare, and schools, this home offers comfort, space, and flexibility for multi-generational living. (id:60569)
425457 25 Side Road
Amaranth, Ontario
Is it time to mix business with pleasure? -this captivating property could be the answer. Enjoy the warm & relaxed atmosphere of this Swedish Cope log home in a private, wooded setting with the opportunity to utilize the extensive 5,500+ sq.ft., workshop with radiant in-floor heat, lower level walkout complete with guest suite & full bathroom, for endless possibilities of home occupation, home industry, hobbies, storage. This picturesque 45 acre property is rolling with mixed forest, 6,000+ tree plantation, meadow, walking trails & currently under Managed Forest Tax Incentive Program. Featuring the rustic & charismatic 3 bedroom, 3 bathroom main log home showcasing unique craftsmanship throughout, including a gourmet kitchen with gas range, handmade tile floors, Great Room with woodstove and custom staircase, plus finished walkout basement. The adjacent coach house offers a heated 2 car garage & spacious 2 bedroom, 2 bath loft/Great room with w/o to upper patio & bridge connecting back to main house. There's much more, including a quaint studio set in the forest & several storage buildings/barn. Enjoy a secluded lifestyle with the bonus of fibre optic cable for connecting with the world. This extensive & exciting property is well maintained & presented throughout. See attached zoning permitted uses. Enjoy the video tour & floor plans & lots of additional photos in the virtual tour package link. Please do not attend property without a confirmed showing appointment. (id:60569)
316910 Highway 6
Chatsworth, Ontario
Refreshed, revived & waiting for you is this charming & classic red brick home on 1/3 acre lot, conveniently located on the south fringe of Chatsworth. Some of it's great features include updated windows, natural gas heating, updated shingles 2023, additional attic insulation, ceiling drywall in bedrooms, renovated 3 piece bathroom, updated flooring and neutral decor throughout. A cozy gas fireplace is the family room focal point and a separate, spacious front living room is the perfect escape. The kitchen was updated in 2023 with new cabinetry, counters, large breakfast bar, stainless steel appliances and ample dining area. Convenient rear mudroom, combined with laundry and storage area has walkout to private side deck and yard and a small office is adjacent to this space. There's more ... for the hobbyist, a wonderful detached workshop/studio with hydro as well as a new board/batten garden shed with double doors. Enjoy the beautiful mature trees, gardens, and drilled well 2023. Convenient neighbouring fence on 3 sides of lot. Great commuter location, just 15 km to Owen Sound, 30 km to Durham, 26 km to Markdale. This is a must see! (id:60569)
2645 Kipling Avenue
Toronto, Ontario
TURNKEY ONLINE BUSINESS FOR SALE;CALLING ALL INVESTORS, ENTREPRENEURS, MUSIC LOVERS, RETIREES LOOKING FOR A FUN AT HOME BUSINESS!!! Registered on Discogs, 10 Million Shoppers Worldwide, approximately 60% of the sales come from the US, 20% from Canada and the rest is comprised of, INTERNATIONAL BUYERS (Japan, Australia, UK, France and Germany...); The Business been operating for 10 years SELLING vast collection on-line of vinyl, and CD's -- consists of 1950s to current. Including classic rock, R&B Blues and Jazz. A catalogue of over 36,000 inventory, which includes collectibles; music at work and limited editions. The list includes: Vinyl Record Albums, 12" and 7" records, CD albums, CD singles, Cassettes and DVD concerts. SELLER is willing to train the BUYER on the operation of the business. (id:60569)
27 Ruth Avenue
Brampton, Ontario
Presenting A Prime Turn Key Business Opportunity In The Thriving City Of Brampton, This Well Established Italian Bakery & Cafe Has Been In Operation for the Past 20 Years and Occupies a Strategic 2,313 Square Foot Location On a Major Street In the Mature and Well-Known Neighbourhood of Heart Lake West. This Business Benefits From High Visibility And Consistent Foot Traffic with STRONG Weekly, Monthly, and Yearly SALES. With The Same Dedicated Family Owners Since 2006 Who Are Now Planning Retirement. ***Do Not Miss Your Chance To Continue The Same Thriving Business or Convert to a Restaurant/QSR/Franchise of Your Choice*** (id:60569)
82 Weir Street
Bradford West Gwillimbury, Ontario
Top 5 Reasons You Will Love This Home: 1) Meticulously maintained, impressive family home featuring four generous bedrooms and showcasing true pride of ownership with thoughtful upgrades and attention to detail throughout 2) Fully finished basement delivering an entertainer's dream, complete with a custom wet bar, games area, media zone, and a stylish 2-piece bathroom, making it the ultimate space for hosting family and friends 3) Packed with premium features highlighting granite countertops, a carpet-free interior, 9' ceilings on the main level, an upgraded oak staircase with wrought iron pickets, elegant wainscoting, pot lights, a main level laundry with garage access, stainless-steel appliances, a central vacuum system, a TV conduit in the family room, an outdoor gas hookup, hot/cold water in the garage, and a cold cellar 4) Beautifully landscaped backyard presenting a private retreat, featuring a spacious deck with a pergola, a gas barbeque hookup, a fully fenced yard with a retaining wall, lush perennial gardens, and a garden shed for added storage 5) Unbeatable, highly traversal location just minutes from Bradford's top amenities, public transit, Highway 400, community centres, and schools including Holy Trinity Catholic High School and Bradford District High School. 2,387 above grade sq.ft. plus a finished basement. Visit our website for more detailed information. (id:60569)
99 Dancers Drive
Markham, Ontario
Welcome to 99 Dancers Drive, an exquisite home that exudes modern elegance and comfort in every detail. This stunning 3-bedroom, 4-washroom residence offers over 1,800 square feet of beautifully designed living space, featuring soaring 10-foot ceilings and pot lights throughout, and a terrace creating an airy & bright atmosphere perfect for both relaxation & entertaining.The heart of the home is the open-concept kitchen and living area, where sleek finishes and spacious design merge effortlessly. The kitchen is a culinary haven, complete with ample counter space and a layout that seamlessly flows into the living area, making it ideal for family gatherings and hosting guests. Step outside onto the beautiful terrace, where you can enjoy your morning coffee or evening wine while taking in the tranquil surroundings. The double-car garage provides ample parking and storage, adding to the convenience of this impeccably maintained property. Under Tarion warranty! (id:60569)
2 Clanwilliam Court
Toronto, Ontario
Absolutely Gorgeous, Completely renovated from top to bottom, professionally designed with high-quality materials, finishes, and great attention to detail. This bright and cheerful family home features a stylish kitchen with quartz countertops and brand new stainless steel appliances. The finished basement includes a walkout and separate entrance, providing additional space and convenience. The location is unbeatable! Close to top-rated schools, parks, shopping centers, and public transit. Just steps away from the Metro, LCBO, Parkway Mall, and Wexford Collegiate School of Arts. Minutes to the 401/DVP/404, and near Costco and Home Depot. The seller does not warrant the retrofit status of the basement. Don't miss the opportunity to make 2 Clanwilliam Court your new Home! A must-see! (id:60569)
1972 Danforth Avenue E
Toronto, Ontario
Prime Mixed-Use Opportunity in the Heart of Danforth. Welcome to 1972 Danforth Avenue, a versatile commercial and office/residential property at Danforth & Woodbine. Currently home to the beloved Sharman's Proper Pies, this property offers flexibility-vacant possession or a 5-year leaseback option from the owner. Significant upgrades have been completed, including updated electrical, HVAC, and a renovated second floor, making it ideal for an office user or a 3-bedroom residential tenant. The ground floor is food-ready, featuring two walk-in freezers/coolers and existing vent, making it an attractive opportunity for restaurants or food-related businesses. Located in a rapidly evolving area, the neighbourhood is experiencing increased development density while maintaining its authentic Danforth charm. This is your chance to become part of a thriving community, benefiting from strong local support and established customer base. Additionally, the property is underbuilt for the lot size, presenting future growth and redevelopment potential. Whether you're an investor, owner-operator, or visionary developer, this is an opportunity not to be missed. (id:60569)
285 Lisgar Street
Toronto, Ontario
Welcome to 285 Lisgar Street, a beautifully renovated and updated Victorian semi with private driveway, nestled in the heart of Toronto's vibrant Little Portugal neighborhood. This residence blends historic charm with modern amenities, offering a unique urban living experience. Thoughtfully updated to cater to the needs of contemporary living, while originally built in a time when craftsmanship and detail were paramount. Stepping through the front door, you are immediately greeted by a welcoming foyer that sets the tone for the rest of the home. The high ceilings and large windows create a bright and airy atmosphere, allowing natural light to fill the space throughout the day. The main level features a cozy yet sophisticated living room with walk-out to the rear patio, and elegant dining room with a fireplace that becomes the focal point of the room, offering a cozy retreat during cooler months. The modern kitchen was designed to make quick breakfasts a breeze, and sophisticated dinners easy to prepare. Upstairs, the primary and 2nd bedrooms are large enough to accommodate king-sized beds and sitting area or home office, with extremely large closets, and walk-out to a private & peaceful rooftop patio. The 2nd floor family room is a great place to relax and watch a movie or unwind with family & also has a walk-out to the front balcony. The 2nd kitchen makes snack-prep a breeze without having to run downstairs, or could be a great fit for multi-generation families. Downstairs, the large rec-room has generous ceiling height and spans nearly the whole footprint of the house. Location is everything, and this home is perfectly situated to take advantage of all that Little Portugal and surrounding neighborhoods have to offer. With an eclectic mix of cafes, restaurants, schools, and boutique shops just steps away, youll find yourself immersed in one of Torontos most dynamic & culturally rich communities. Surrounded by TTC access on Dufferin, Ossington, Dundas, and Queen St (id:60569)
6 - 3600 Colonial Drive
Mississauga, Ontario
Spacious 3-Bedroom End Unit in Winston Churchill Townes 1532 Sq FtOne of the largest units in the highly sought-after Winston Churchill Townes complex! This exceptional 1532 sq ft end-unit townhome features 3 generously sized bedrooms, 2.5 bathrooms, and beautiful hardwood floors on the main level. Enjoy cozy evenings by the wood-burning fireplace and casual dining in the bright eat-in kitchen. Comes complete with 6 appliances and a rare full double garage with direct access to the home. A perfect blend of space, comfort, and convenience! (id:60569)
805 - 8 Lisa Street W
Brampton, Ontario
Welcome to the beautiful Ritz Towers located in the heart of Brampton and close to Bramalea City Center. This Meticulously maintained condo offers 2+1 bedrooms, 2 Full bathrooms, Two underground parking spaces and a desirable southwest view. The open-concept living, kitchen is equipped with modern appliances, quartz countertops and backsplash including a built-in dishwasher, and provides ample space for casual dining. The generous-sized bedrooms feature plenty of natural light, with the primary bedroom offering a private 3-piece ensuite. Enjoy the added bonus of a solarium, perfect for a home office or extra living space. This unit also comes with the convenience of in-suite laundry (washer and dryer). The building boasts fantastic amenities such as an indoor & outdoor swimming pools, a fully equipped Gym, a Sauna, weight room/cardio room, 24-hour gated security, BBQ areas, Squash and Tennis courts, a Billiards room, and Expansive party rooms, weight room for those relaxing moments. Located close to schools, shopping, places of worship, public transportation, parks, and recreation centers and just minutes away from Hwy 410. This is a perfect place to call home. Don't miss out! (id:60569)
2592 Concession Road 4 Concession
Adjala-Tosorontio, Ontario
Welcome home to country living with endless possibilities on this beautiful 10 acre property. This traditional, 3 bedroom home boasts large rooms, hardwood floors throughout, an updated kitchen, two fireplaces, and finished basement with separate entrance. In addition to the attached double garage is a separate heated garage/workshop ready to house a hobby or provide extra storage space. From the large covered back porch, take in the beautiful gardens and forest. The property features beautifully maintained walking trails through mixed hardwood forest, a creek, and open pasture. Includes a 24 ft Shelter Logic and three auxiliary sheds. 20 minutes to Alliston Honda Plant. Don't miss out on this opportunity to make your country dreams come true! (id:60569)
66 Bay Street S Unit# 105
Hamilton, Ontario
A Truly Unique Loft Experience! Originally a communications building, The Core Lofts were transformed in 2005 into one-of-a-kind residences. This stunning two-story unit retains some of the best industrial features, with soaring 20+ ft ceilings, polished concrete floors, and exposed beams that define its character. Floor-to-ceiling east-facing windows flood the space with natural light, offering breathtaking views of City Hall's green space and morning sunrises. The private second-floor master suite overlooks the living area and includes a walk-in closet and 3-piece ensuite. The main floor’s open-concept design is perfect for entertaining, featuring a second bedroom, 3-piece bathroom, and a sleek kitchen with granite countertops. Over $100,000 in upgrades! Renovated in 2023 Additional highlights include: Radiant heating (with optional forced air for extra warmth) Private underground parking—no elevators needed! Second-floor locker for extra storage Key fob access to the exercise room, party room, and rooftop terrace with stunning views of downtown, the escarpment, and the waterfront Just minutes from Nations Market, the Art Gallery, public transit, hospitals, the Bayfront, and more—this is urban living at its finest! (id:60569)
118 King Street E Unit# 520
Hamilton, Ontario
PARKING AVAILABLE! VACANT, IMMEDIATE POSSESSION! Welcome to the Royal Connaught modern condos in downtown Hamilton. This beautiful one bedroom unit has in-suite laundry. Featuring an open concept design, stone countertops and SS appliances. Several amenities compliment this property including a Grand lobby, rooftop terrace, gym and media/party room. Conveniently located to shopping, restaurants, highway access and public transportation. Move in ready! (id:60569)
85 Morrell Street Unit# 120 A
Brantford, Ontario
MODERN SUBURBAN LOFT LIVING AT ITS BEST! WELCOME TO YOUR NEW CONDO LIFESTYLE! THIS SPACIOUS 2-BEDROOM, 1-BATHROOM LOFT FEATURES ALL THE UPGRADES AVAILABLE AT THE TIME OF CONSTRUCTION. ENJOY AN OPEN CONCEPT KITCHEN WITH STONE COUNTERTOPS, A STONE BREAKFAST BAR, CUSTOM CABINETRY, AND STAINLESS STEEL APPLIANCES, INCLUDING A RANGE HOOD, MICROWAVE, AND DISHWASHER. ADDITIONAL FEATURES INCLUDE IN-SUITE LAUNDRY AND LAMINATE FLOORING THROUGHOUT. THE LOFT’S CUSTOM 9-FOOT DOORS HIGHLIGHT THE IMPRESSIVE 10-FOOT CEILINGS. THE PARKING SPACE INCLUDED WITH THIS UNIT IS HIGHLY SOUGHT AFTER, JUST STEPS AWAY FROM THE FRONT DOORS (PARKING #A39). AMENITIES INCLUDE A BEAUTIFUL MEZZANINE AND A ROOFTOP PATIO. (id:60569)
804 King Street E
Hamilton, Ontario
Heres your chance to own a highly visible corner property with over 50 years of history as a successful automotive repair shop! Situated on a busy main street with high visibility and just a few blocks from a future LRT stop. Two units on-site operate your business in one and rent out the other for additional income. Generous space to accommodate customers and staff. Room for expansion, diversification, or new services. TOC3 zoning offers flexible development opportunities. This is not just a property purchase its an investment in a proven location to help you hit the ground running. Perfect for a new owner/operator or as a prime addition to an investment portfolio. (id:60569)
41 Minnock Street W
Caledon, Ontario
Welcome to Freehold Double Car garage Beautiful Townhouse 3 bedroom & 4-bath.Modern Elevation Townhome located in the most desirable neighborhood of Caledon. This home features 9-foot ceilings, an open-concept eat-in kitchen, and quartz countertops throughout with an extra storage pantry, Double Car Garage provides 6 parking spots. Great starter home and plenty of room to grow your family! Located on a quiet street with quick access to McLaughlin Rd for transit. The home features9' ceiling on the main level, and hardwood flooring on the ground and main levels. Enjoy the morning sun in the full-width balcony of Kitchen and 2nd Balcony from the Primary Bedroom. Open the Great Room with B/I electric fireplace. A full basement provides additional space and waiting for your personal touch to finish and room to grow. Don't miss the opportunity to own this stunning home in the heart of Caledon. (id:60569)
14 Algonquin Crescent
Aurora, Ontario
Welcome to this beautifully renovated raised bungalow in the heart of Aurora, offering a perfect blend of modern upgrades and timeless charm. With approximately 1,080 sq. ft. of bright and inviting living space on the main level, this home is move-in ready!Featuring 3 spacious bedrooms upstairs and an additional bedroom in the finished basement, this home is ideal for families, downsizers, or investors looking for extra space. The open-concept main floor boasts new flooring and fresh paint, creating a warm and contemporary feel. The new kitchen is equipped with quartz countertops, and ample cabinetryDownstairs, the fully finished basement offers even more living space, complete with a large rec room, an additional bedroom, and a second bathroomperfect for a growing familySituated on a spacious lot in a desirable Aurora neighborhood, this home is close to parks, schools, shopping, and transit, ensuring both convenience and comfort. UPGRADES: Kitchen (2025), Flooring(2025), Basement(2025), Carpet(2025), Paint(2025) (id:60569)
44 Burwick Avenue
Vaughan, Ontario
FIVE REASONS YOU WILL LOVE THIS HOME:1/ BEST DEAL IN WOODBRIDGE, 3+3 BEDROOMS, TWO KITCHEN, TWO LAUNDRIES2/ TOTALLY RENOVATED TOP TO BOTTON WITH FINE FINISHES3/ CLOSE TO ALL MAYOR HWYS 27, 400, 427, 401 AND 4074/ BEAUTIFUL SHOPPING, SUPER MARKETS, SCHOOLS AND FINE DINING5/ SHOWS 10+++ $$$$$ IN UPGRADES, JUST MOVE IN AND ENJOY!!! (id:60569)
901 - 7825 Bayview Avenue
Markham, Ontario
Welcome to the prestigious Landmark of Thornhill. This bright and spacious 2-bedroom unit features a large sun-filled solarium, perfect for relaxing or entertaining. The open-concept layout includes a kitchen with a dedicated eat-in area and neutral décor throughout. Prime location within walking distance to the Thornhill Community Centre, places of worship, supermarkets, Shoppers Drug Mart, and a variety of restaurants. Convenient direct bus access to Finch Subway Station, and just minutes to top-rated schools, Highway 7, and Highway 407. Enjoy a full range of exceptional condo amenities, including an indoor pool, fitness facilities, and more. (id:60569)
252 Bloor Street E
Oshawa, Ontario
Unique opportunity to Live & Work. Residential Freestanding Building Having Commercial Space Approximately 600 Sf With One Washroom And Residential portion, approximately 800 sq ft, is with 3 Bedroom, two washrooms& a combined living dining kitchen. Lots of Parking Space And This Property Is Zoned For Many Uses. Highway 401 distance is kilometer way. Property sold in as is condition. (id:60569)
20 Elkpath Avenue
Toronto, Ontario
Nested In One Of The Most Sought After Locations In York Mills Area, Bright and Spacious 4Bdrms /2-Storey detached house w/Finished basement & 2 car garages, 2,519sf +1,323sf Bsmt as per Mpac, Fresh painted (2024), New appliance (2024), New light fixtures (2024), New bathroom Mirrors (2024), charming yard view with flawless upkeep, Step into the esteemed neighborhood of Bayview & Yorkmills! Easy access to top-rated schools, Bayview village, parks & gourmet dining. **EXTRAS** S/S Brand new Fridge (2024) , Brand new Stove (2024), Brand new built in dishwasher (2024), Brand new range hood (2024), Brand new dryer (2024) and washer, New light fixtures (2024), Bathroom new mirrors (2024), Fireplace (As is) (id:60569)
1806 - 2 Sonic Way
Toronto, Ontario
Spacious and super functional 1+den, 2 washroom condo at the heart of Don Mills & Eglinton. Expansive & panoramic east view. Large balcony. Well maintained. Boasting an open-concept layout with floor-to-ceiling windows, 9' ceiling, this unit is flooded with natural light and offers a breathtaking, unobstructed east-facing view. Sleek modern kitchen features stainless steel appliances, quartz countertops, and ample cabinet space. The primary bedroom includes a private ensuite, while the versatile den is perfect for a home office or guest space. With two full washrooms, convenience meets luxury in this well-designed unit. Located in a prime area with easy access to transit: soon to arrive Eglinton LRT, DVP, 401. Easy commute to Downtown core. Single bus ride to 3 subway lines: 1, 2 & 4. Steps to Eglinton LRT station-coming soon! Plenty of shopping options: Superstore across the street, Leaside Smart Centres, Shops at Don Mills, Golden Mile and a variety of dining and entertainment options all around incl Agha Khan Museum. Comprehensive building amenities include: 24hrs Concierge, Gym & Yoga studio, Business Centre, Hobby Room, Music & Movie room, Flex room, steam saunas, rooftop terrace & BBQ areas, guest suites, games room, dining room, party room, pet wash, pet park, outdoor exercise park. (id:60569)
226 - 10 Capreol Court
Toronto, Ontario
This stunning two-bedroom, one-bathroom condo offers a sophisticated blend of modern elegance and urban convenience in one of Torontos most desirable locations. Thoughtfully designed with an open-concept layout, the space is flooded with natural light from floor-to-ceiling windows, creating an airy and inviting ambiance. The true highlight of this exceptional home is the expansive 400-square-foot private terracea rare find in the city. Whether you're entertaining guests, enjoying a morning coffee, or simply unwinding under the stars, this outdoor oasis offers the perfect extension of your living space. The sleek designer kitchen is a chefs dream, seamlessly flowing into the spacious living and dining areas. The two well-appointed bedrooms provide generous closet space and a tranquil retreat from the city's energy, while the beautifully designed bathroom boasts contemporary finishes and spa-like features. foot private terracea rare find in the city. Residents of this luxury building enjoy access to world-class amenities, including a state-of-the-art fitness center, an elegant rooftop lounge with breathtaking skyline views, a stylish party room, and 24/7 concierge service for the ultimate convenience and security. Nestled in the heart of Toronto, this prime location puts you just steps away from top-rated restaurants, boutique shopping, cultural hotspots, and effortless access to public transit. Offering an unparalleled combination of luxury, space, and location, this extraordinary condo is a rare opportunity for those seeking the best of city living! (id:60569)
Pt W 1/2 Lt 9 Argyle Street N
Caledonia, Ontario
Rare opportunity to own 9.5 acres of development land on Argyle Street North in Caledonia! This property offers major exposure! All zoning, building permits, permitted uses and due diligence are the buyer's responsibility. (id:60569)

