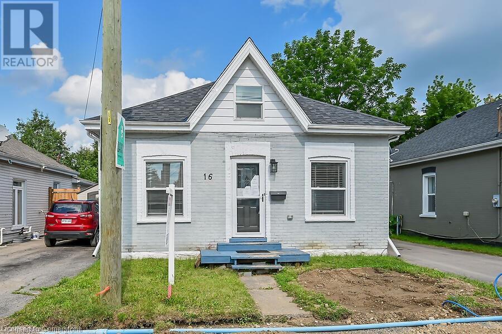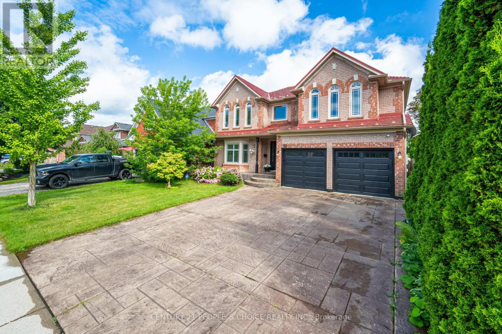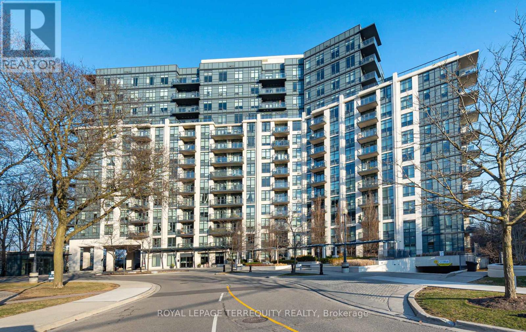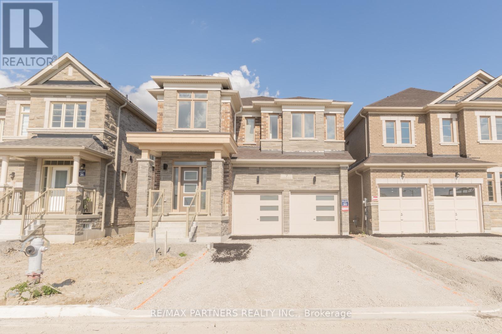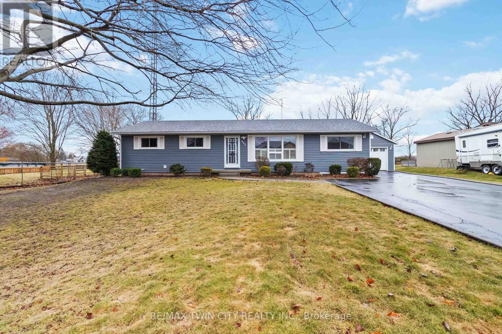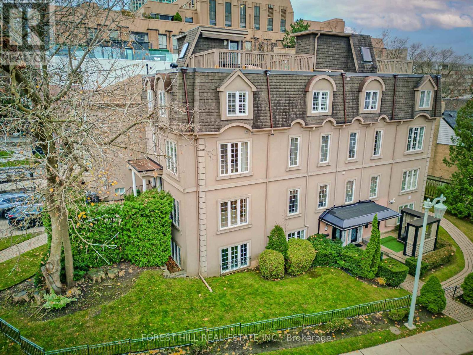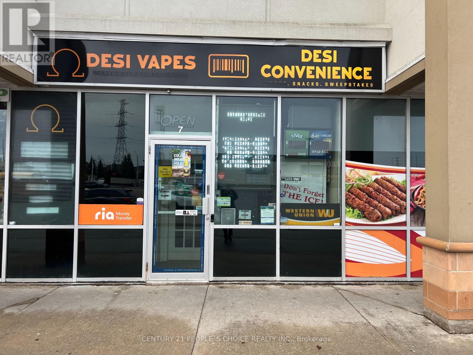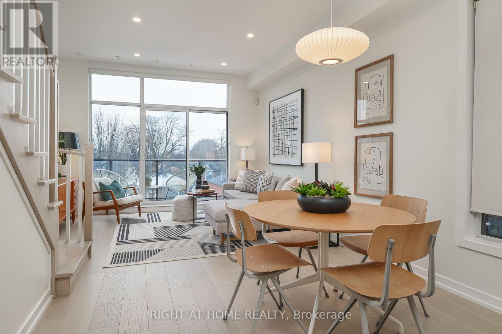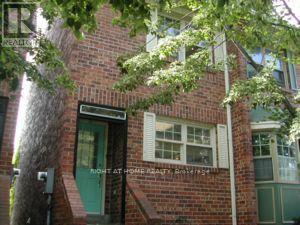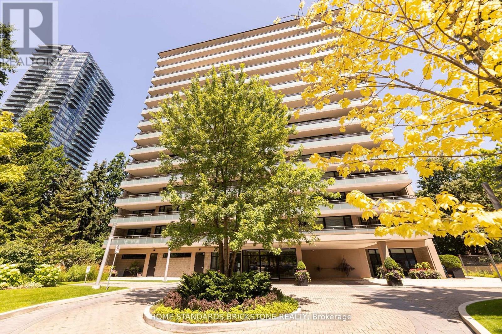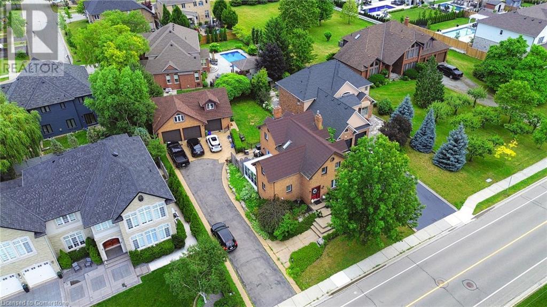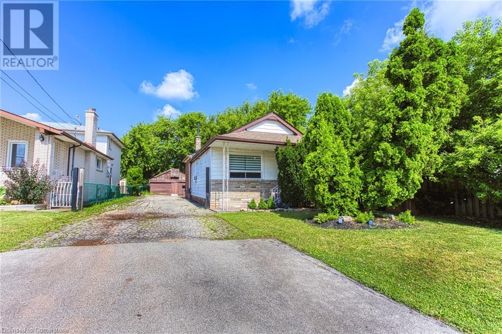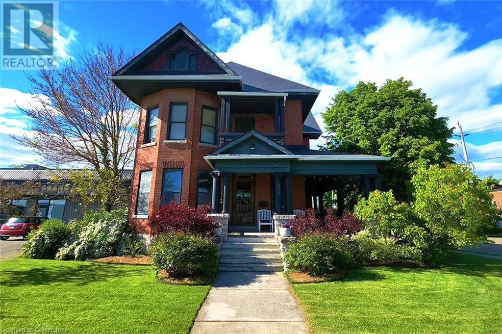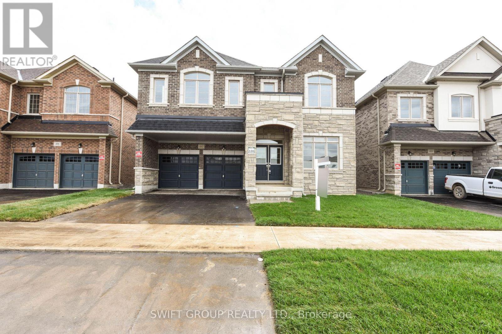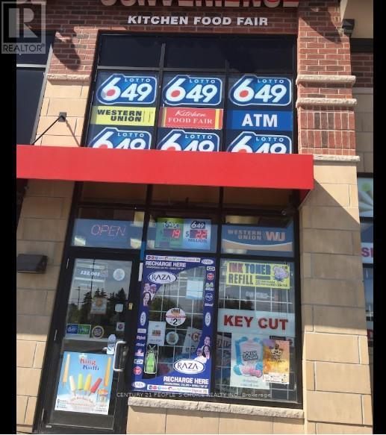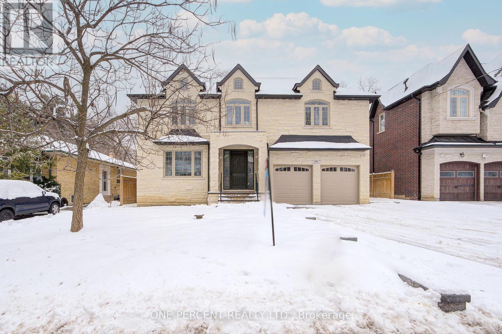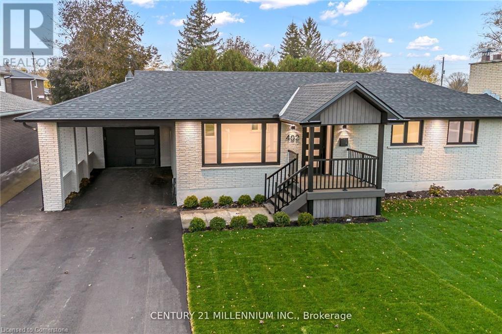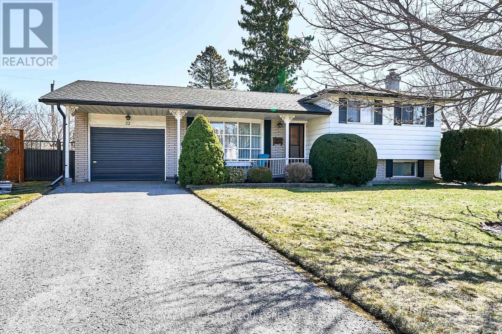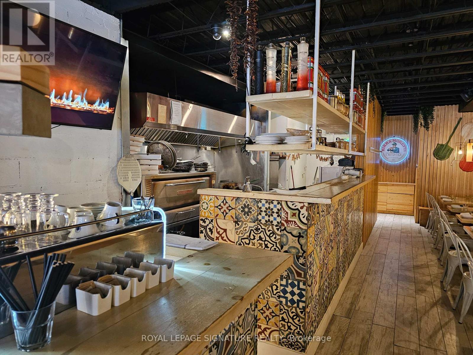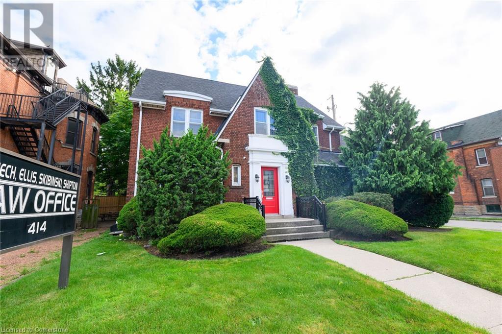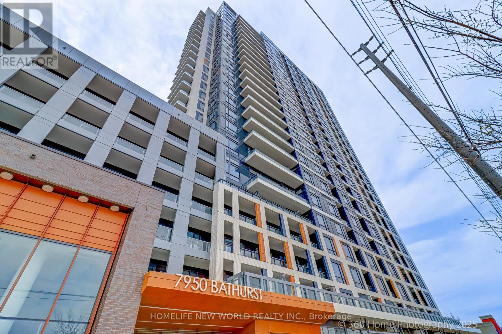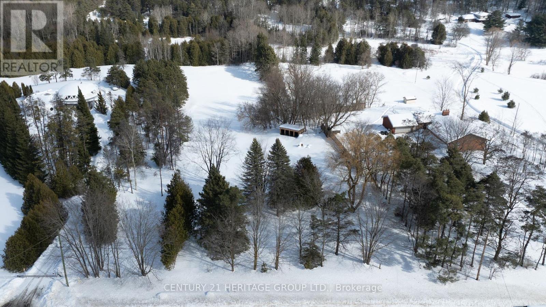16 Webling Street
Brantford, Ontario
Step inside this beautifully renovated detached home, nestled in a quiet family friendly neighbourhood. This turn-key, move-in ready home offers 4 bedrooms, 3 bathrooms and upgrades at every corner. As you step inside, you are greeted with 9.5 foot ceilings and an expansive open concept living space equipped with an electric fireplace surrounded by a floor to ceiling stone mantel that flows seamlessly into the beautiful modern kitchen. Off the kitchen, you will find a mudroom with a convenient 2-piece powder room and sliding glass doors that lead you outside to your large deck, perfect for entertaining as well as a fully fenced yard allowing for complete privacy. Conveniently located on the main floor, you will find 3 bedrooms that allow for flexibility in configuring the space as well as a 4-piece bathroom that is upgraded from head to toe. Upstairs you will find your own private loft space that is equipped with a walk-in closet and a separate private 3-piece bathroom that matches the rest of the home's updated aesthetic. Downstairs, you will find an additional den space and storage. Don't miss your chance to own this exceptionally valued home! Taxes estimated as per city's website. Property is being sold under Power of Sale, sold as is, where is. (id:60569)
457 Queen Mary Drive
Brampton, Ontario
Welcome to your dream townhouse nestled in a vibrant neighborhood of Northwest Brampton, primed for those seeking both comfort and convenience. Step inside to discover an interior that blends contemporary design with practical living, with each corner of this home optimized for your lifestyle. This stunning new listing features three well-appointed bedrooms, including a large primary bedroom ensuring ample privacy and space for everyone in the family. Each of the 4 bathrooms reflects modern aesthetics and functionality which is also carried throughout the rest of the home with open concept living and tons of natural light. Downstairs, you will discover a fully finished basement equipped with a large rec room, separate 3-piece bathroom and separate laundry room making it full of boundless possibilities. Outside, your new home positions you perfectly to reap the benefits of its great locale. With close proximity to great schools, shopping, restaurants and beautiful parks and trails, this home offers it all. All these conveniences come bundled in a community that balances urban perks with family friendly charm. Don't miss out on making this beautiful townhouse your own slice of paradise! Taxes estimated as per city's website. Property is being sold under Power of Sale, sold as is, where is. (id:60569)
52 Canning Crescent
Cambridge, Ontario
Stuning,Gorgeous and Bright ,this well-maintained Detached home w/over 4,400 sq ft of living space (3,033 Sq ft Above Grade & 1388 Below), located in the highly sought-after community of North Galt. This home boasts 4 Spacious size bedrooms, 4 baths, and a finished basement featuring 2 bedrooms, a large living area,wet bar, built-in cabinets, pot lights throughout, and ample of built-in storage spaces.The basement can easly be converted into apartment for additional Income. This truly unique property offers great curb appeal,double garage, and plenty of stamped concrete driveway parkings.Upon entering, you'll be greeted by a bright, high-ceiling foyer and a curved staircase, along with newly installed trendy flooring in the living, dining, kitchen, and breakfast areas. The main level also includes a well-designed powder room and a convenient laundry room offering easy access to the side yard and garage equipped with storage Racks. The kitchen boasts quartz countertop, SS appliances, and a pantry, overlooking a huge, family-sized breakfast area that offers additional cabinets and a coffee station. Adjacent is a large, separate sunlit family room with hardwood flooring and a cozy gas fireplace. Upstairs,Four very spacious bedrooms. The master suite features a double door entry, a 4-piece Ensuite with a soaker tub, and a large walk-in closet, ensuring ultimate relaxation. The other 3 bedrooms are bright and Big too, providing a complete sense of luxurious living. This home features California shutters, adding elegance and charm to each room, and metal roofing.It offers an exceptional, fully fenced backyard equipped with water Sprinkler ,wooden deck and green space on an extra deep lot of 187 ft, perfect for entertaining, parties, BBQs, Home is highly desirable due to its proximity to Hwy 401 (5-min drive), top schools, parks, bus stops, grocery stores,conservation areas, scenic walking/biking trails, mosque, temple & Church. (id:60569)
47 Clyde Street
Hamilton, Ontario
Excellent location near downtown Hamilton and GO train station. Large 3+2 bedroom home. 3 Bath including main floor powder room. Fully finished basement with walkout. Tremendous character. Outstanding home, 24 hours irrevocable on offers. Attach Schedule B and Form 801. Property taxes are approximate. (id:60569)
1302 - 1135 Royal York Road
Toronto, Ontario
Welcome to an extraordinary 1,792 sq. ft. residence at St James Club, a mid-size boutique building, where luxury meets exclusivity. With only 8 units on the floor and soaring 10-ft ceilings throughout, this stunning suite offers a rare combination of elegance, space, and privacy in the heart of the city. The grand living and dining area features classic crown moulding and wainscoting details found only in the penthouse and sub-penthouse levels, offering timeless sophistication. Sunlight pours into the condo all day, highlighting rich hardwood floors and creating a warm, inviting ambiance. The custom kitchen offers a sunny and bright eat-in area for casual dining. The 3 bathrooms are beautifully appointed with classic and timeless finishes. 3 walkouts (kitchen, living room, and primary bedroom) to balconies have been upgraded with phantom screens to invite fresh air without sacrificing comfort. Enjoy the 3 walkouts to south-facing balconies and take in the spectacular 270-degree views of Toronto, especially magical and breathtaking in the evening. The full-size laundry room is a rare premium upgrade, available in only two units in the building. A spacious and beautifully appointed office, with French doors, transom window, and crown moulding, provides an inspiring space to work or unwind. The bright and spacious primary suite is a private retreat, complete with a walk-in closet and a luxurious 6-piece ensuite. 2nd bedroom offers ample closet storage and a 4 pc ensuite. First-class building amenities include a swimming pool, 24/7 concierge, state-of-the-art gym, media room, golf simulator, party room, theater room, and visitor parking. With transit right at your doorstep, convenience and lifestyle come together seamlessly. This is refined city living at its best-an exceptional offering in a one-of-a-kind building (id:60569)
32 Stonegate Street
Whitchurch-Stouffville, Ontario
This stunning 0.884-acre property boasts a 109.64-foot frontage. Nestled in the idyllic Preston Lake enclave, surrounded by luxurious estate homes and breathtaking natural landscapes. Enjoy exclusive access to a private lake and lakeshore park.This elegant home features a grand hallway with a 22-foot-high ceiling in the foyer, rich hardwood floors, and two fireplaces. The main floor offers 10-foot ceilings and floor-to-ceiling windows that flood the space with natural light. The beautifully upgraded kitchen perfectly combines style and functionality.The bright, expansive layout includes four ensuite bathrooms on the second level. The property is exquisitely landscaped with mature trees, flourishing garden beds, and extensive outdoor living spaces, including a large deck. This tranquil retreat is conveniently located near Highway 404, local schools, shopping centers, Bloomington GO Station, and Aurora Walmart. Experience the perfect blend of serene living and modern convenience, with beaches and parkland just a five-minute walk away. EXTRAS: The Preston Lake Beach Club comprises only 50 lots and spans approximately 20 acres of private parkland. Residents can enjoy the serene environment of Preston Lake. The Beach Club fee is $600/year. (id:60569)
303 - 121 Mcmahon Drive
Toronto, Ontario
Must see! Unobstructed beautiful view with big terrace (size 145 sq ft as per builder's plan), rarely offer in this building. * Parking space closes to the elevator. Ensuite storage & laundry. (id:60569)
325 Lipchey Road
King, Ontario
This exceptional 25-acre parcel of vacant land offers a unique opportunity for investors, developers, and agricultural enthusiasts. Located in the highly sought-after Holland Marsh, renowned for its rich, fertile soil, this land is ideal for a variety of uses. With its prime location in one of Ontario's most productive farming regions, this land is a rare find for those looking to capitalize on the area's agricultural potential or envision a custom-built development. Take advantage of this rare offering in a highly desirable and growing community.12 Acres Zoned Ru2, 12 Acres Under The Lake Simcoe Regional Conservation Authority. Completely Cleared And Leveled Lot With Many Potential Uses. Please Do Not Walk The Property Without Booking An Appointment. (id:60569)
7 Conductor Avenue
Whitchurch-Stouffville, Ontario
Spacious 3139 Sqft Detached, 5 beds & 4.5 baths w/ double garage. Open concept kitchen with breakfast bar and pantry and family room with gas fireplace. Library w/ double French doors on main floor. Master bedroom w 5 Pc ensuite, His/Hers sinks & walk- in closet. Unfinished basement with separate entrance and walk-up. Spacious laundry room located on 1st floor w/ access to garage. Close to shopping, restaurants, banks, GO transit and Main St. Steps away from Catholic Elementary/High School, child care centre & park. (id:60569)
147 Memory Lane
Brighton, Ontario
Multi-Family Potential! Main Floor 2 Bdrm In-Law Suite, Separate Entrance to BSMT! So many possibilities! This over 6000 Sqft bungalow is situated on an 1.15 acre waterfront lot that has approximately 180 feet of shoreline with panoramic views of Lake Ontario from Presqu'ile Point to Bald Head Island! 5 large Bdrms, 2 Full Kitchens, 5 bathrooms, Gorgeous Upper loft features a 2PC Ensuite W/O to 2nd Flr Deck overlooking the water! Just over 1hr to Toronto, 12 minutes to the Town of Brighton or 15 minutes to Trenton. You'll be neighbours to the renowned Presqu'ile Provincial Park & Barcovan Golf Club. **EXTRAS** Boat, Swim, Relax & Enjoy! Private escape, Just over 1hr from downtown Toronto! (id:60569)
1010 - 75 King William Crescent
Richmond Hill, Ontario
This stylish, spacious corner-end unit offers a premium south-facing view in the prestigious Miracle at Yonge building. Featuring a functional 2-bedroom, 2-bath split layout with 940 sq.ft. of living space plus an open balcony with an unobstructed view, and $$$ spent, beautifully renovated with modern touches. The kitchen is a highlight, with slow-closing cabinets and a stunning waterfall quartz countertop, complemented by Samsung stainless steel appliances, including a Samsung3-piece Platinum Laundry Suite with a 5.2 cu.ft front-load washer with steam, 7.5 cu.ft dryer with Steam Sanitize+, and stacking kit. The master bedroom includes motorized blinds for ultimate convenience, while the second bedroom features frameless mirror sliding doors. Additional features include floating vanities, soaking bathtubs, and laminate flooring throughout. Furniture is also available for sale, providing a turnkey living experience. The unit has a locker on the second floor (#142) and a prime parking spot (P2 #102). Conveniently located steps from Yonge St, Hillcrest Mall, Langstaff GO, schools, parks, and highways 7/407, with easy access to the future Yonge Subway Extension. (id:60569)
615 - 101 Locke Street S
Hamilton, Ontario
Welcome to Suite 615 at 101 Locke Street South arguably the most prestigious condo address in all of Hamilton. This is luxury living at its finest in the heart of one of the city's most vibrant and walkable neighbourhoods. Set within a boutique-style building, this beautifully designed unit offers modern elegance with an open-concept layout, sleek finishes, and expansive windows that bathe the space in natural light. From the moment you walk in, you'll appreciate the attention to detail and quality craftsmanship that define this incredible residence. Perfectly positioned in the sought-after Kirkendall South community, you're just steps to the energy of Locke Street, where you'll find artisan cafés, award-winning restaurants, unique shops, yoga studios, and more. Its the perfect blend of urban excitement and neighbourhood charm. For commuters, highway access is just minutes away, and the location is ideal for quick access to both downtown Hamilton and surrounding cities. Adding even more convenience, this unit includes a dedicated underground parking spot equipped with an electric car charger perfect for eco-conscious drivers or anyone looking to future-proof their investment. 101 Locke also boasts some of the best building amenities in the city. The expansive rooftop terrace features multiple BBQs, a fireside lounge, and games area all with stunning views of the Hamilton skyline and escarpment. There's also a state-of-the-art fitness centre, steam room, party room, and even a bike storage area. Whether you're a young professional, downsizer, or investor, this is your chance to own a slice of Hamilton's most iconic condo lifestyle. (id:60569)
631 Mount Pleasant Road
Brant, Ontario
Welcome to this charming 5-bedroom, 2-bathroom bungalow, nestled in the heart of the picturesque town of Mount Pleasant, Ontario. Boasting fantastic curb appeal, a spacious layout, and a host of desirable features, this property perfectly balances comfort with untapped potential. As you step inside, you're welcomed by a bright and inviting living room, highlighted by large windows that flood the space with natural light. The open-concept design effortlessly flows into the dining area, offering an ideal space for family gatherings or entertaining guests. The kitchen is both functional and stylish, featuring generous counter space, modern appliances, and an efficient layout that makes meal prep a breeze. This bungalow offers five thoughtfully designed bedrooms, each serving as a peaceful retreat, complete with ample closet space for added convenience. The detached garage provides secure parking for your vehicles, along with extra storage options. A spacious driveway ensures plenty of room for guest parking, making hosting easy and hassle-free. The expansive backyard is a blank canvas, waiting for you to create your dream outdoor space. Whether you envision a lush garden, a cozy seating area, or a play zone for children, the possibilities are endless. Located in the charming town of Mount Pleasant, this property offers the perfect blend of peaceful suburban living with convenient access to local shops, schools, parks, and community amenities. Don't miss the opportunity to turn this bungalow into your dream home! Property is sold in " where as" "as is" condition (id:60569)
254 Locke Street S
Hamilton, Ontario
A thriving restaurant in downtown Hamilton is now available for sale. This fully renovated space features a full kitchen, outdoor patio, and bar, with strong sales and a loyal customer base. Located in a high-traffic area, its a turnkey opportunity for anyone looking to own a successful and growing business. (id:60569)
3101 - 488 University Avenue
Toronto, Ontario
rue Definition Of Luxury Condo Living!***Spectacular 2 Bedroom Split Layout Stunner Offering Nearly 700Sqft + Full Length Balcony*** Boasting Private Unobstructed Views Of Queens Park & Beyond ***Super Functional Floor Plan With No Wasted Space *** High End Finishes, Hardwood Floors & 9Ft Ceiling*** Primary Bedroom With 3Pc Smart En-Suite Bath & W/I Closet***Top Notch Kitchen Boasting All The Bells & Whistles W/Integrated & S/S Appliances***Centre Island With Under Mount Sink & Granite Counters With Custom Backsplash***Direct Access To St. Patrick Station*** Walking Distance To A+ Hospitals & Research Centres, U Of T, Eaton Centre & Much More. (id:60569)
67 Fischer Dairy Road Road
Walkerton, Ontario
This magnificent and elegant property, built with superior quality materials, it will charm you with its abundant windows, high interior ceilings, grand double doors, and lovely entrance hall. The main floor boasts a luxurious kitchen with a marble backsplash, quartz countertops, a high-end Italian stove and dishwasher, a large refrigerator, and modern pendant lighting. You will also find an elegant office, a large living room with a modern fireplace, a stylish powder room, and a mudroom with access to the garage. Upstairs, the home offers a spacious family sitting area, a stylish laundry room for added convenience, three large bright bedrooms, and two large modern, beautifully finished bathrooms. The master suite with luxury 5piece bathroom, a walk-in closet, and a private balcony. The home offers 2,385 sq ft of living space, plus an additional 1,100 sq ft in the basement. Enjoy Beautifully landscaped front and back yards, a large front porch, and a huge covered west-facing patio in the back, perfect for entertaining. Ideal location, close to the hospital, schools, golf, fishing, and much more. This home comes with New Home Warranty Protection under TARION. A must see! Very special! Not to be missed! (id:60569)
179 - 49 Trott Boulevard
Collingwood, Ontario
Welcome to Harbourside 1 in Collingwood. Bungalow style condo townhouse, main floor corner, with storage locker and walkout to patio. 2 bedroom, 2 bathroom, open concept kitchen, dining room and living room with gas fireplace, in-suite laundry, ceiling fans, ceramic and laminate floor. Tastefully decorated and well maintained. Primary bedroom with ensuite bathroom and walkout to patio. Separate main bathroom with shower and second bedroom. Laminate wood floor throughout. Tastefully decorated and well maintained. Steps to Living water resort, restaurants, walking trails and Whites Bay - natural water front beach. Minutes to Cranberry Golf, downtown Collingwood, The Blue Mountains resort, numerous golf courses, shops, restaurants and more. (id:60569)
1505 - 151 Dan Leckie Way
Toronto, Ontario
Experience Urban Living At Its Finest In Concord Cityplace! This Newly Listed Condo Features 1Bedroom Plus A Den, Perfect For A Home Office, 1 Bathroom, A Highly Functional Floor Plan, Floor-To-Ceiling Windows, And An Open Balcony Offering City Views To The West And South. The Unit Boasts Brand New Floors And Is Freshly Painted, Ready For Immediate Move-In. Amenities Include A Gym, Indoor Pool, Pet Spa, And Much More. Situated Across From Canoe Landing Park, Close To Major Highways, Transit, Shops, Restaurants, Bars, Rogers Centre, The Well, And Other Amenities. Ideal For First-Time Buyers, Young Professionals, Or Anyone Looking To Stay In The Heart Of Toronto At An Affordable Price. ALSO! You May Be Able To Take advantage Of A 1.89% Mortgage Rate Until Early 2026!Inquire For More Info! (id:60569)
1 - 16 Relmar Road
Toronto, Ontario
This extraordinary Forest Hill Location provides the Unique Opportunity to live Directly On The Park (Forest Hill Suydam Park). The setting is a Quiet and Private. Cul-de-sac, just steps to Forest Hill Village Shopping, and Subway transit (Tichester Station). The Best Schools in Canada (including UCC, BSS and St Mikes) are minutes away. Located in an Exclusive Boutique Building, this Luxury 2 Storey Suite overlooks the beautiful park and ravine, consists of approximately 1,860 sq ft. Interior design was professionally commissioned. There are 3 Bedrooms and 3 bathrooms including a lavish Primary Bedroom, 5 piece Ensuite with Massive Jet tub and Separate Glass Shower, The Living Room, Dining Room and Kitchen, provide a gorgeous entertaining area, surrounded by windows with beautiful lush views. Hardwood floors, Gas fireplace, crown moldings, coffered ceilings and granite countertops add to this most elegant living space. A Large and Private Outdoor Terrace of approximately 150 sq ft is sheltered by 12 foot shrubbery and trees. (id:60569)
144 Old Ancaster Road
Hamilton, Ontario
Experience the charm of Dundas Valley in this unique 3-bed, 4-bath home designed for comfort and style. Enjoy the inviting covered front porch and garden seating area. Inside, an open-concept main floor is bathed in natural light, with expansive windows showcasing escarpment views. The gourmet kitchen features a high-end gas stove, double oven, waterfall quartz island, and built-in fridge, flowing into the living and dining rooms. Upstairs, the primary suite boasts a 3-piece ensuite and walk-in closet. The finished basement offers a rec area, fireplace, 3-piece bath, and cedar-lined hot tub room. Step outside to a private oasis with a 36-ft pool and stone patio - perfect for entertaining. (id:60569)
74 - 34 Southbrook Drive
Hamilton, Ontario
Welcome to Binbrooks sought-after Adult Lifestyle Community! This award-winning Grandview design features 2 bedrooms, 1.5 baths, and a layout that blends comfort and style. Enjoy two covered porchesone for peaceful evenings and one off the kitchen for BBQs, plus a private rear patio.The 1.5-car garage offers extra space, and the bay window adds natural light. The ensuite boasts a soaker tub, and the spacious living room includes a cozy fireplace and walkout to the summer patio. With 9-foot ceilings and large windows, the main floor feels open and airy.The lower level is drywalled and ready for your personal touch. Roof updated in 2019 and furnace replaced in 2021. This is our most popular designpractical, elegant, and move-in ready! (id:60569)
801 - 8 Nahani Way
Mississauga, Ontario
Beautiful Two Bedroom, Two Bathroom Condo Unit with Parking and Over 700 Sq Ft of Living Space! This is a Corner Unit With An Amazing Open Concept Layout, 9' High Ceilings, Large Windows And Clear Unobstructed Views From The Balcony. The Modern Kitchen Features Quartz Counters, Branded Appliances And Lots Of Cabinetry. The Building Includes State Of The Art Amenities such as Party Rooms, Large Outdoor Terrace, Outdoor Swimming Pool, Gym, Bike Storage, Children Play Room And More! This Condo Is Centrally Located Near The Intersection Of Hurontario Road and Eglinton Avenue East Right Next to the Upcoming Light Rail Transit (LRT). You will have Easy Access to Square One Shopping Centre, Medical Offices, Entertainment, Dining, Large Employers, Schools, Community Centre, Library And More. (id:60569)
7 - 80 Clementine Drive
Brampton, Ontario
Don't Miss This Business Opportunity in the Highly Dense Populated Residential Area of Brampton! This store is known for its strong lottery sales and is located in a bustling area, ensuring high foot traffic and steady income. With strong sales and good commissions, the business is experiencing growth. Low rent: $4,617 (Including TMI and HST). Monthly Lottery Commission: $3,500, Weekly Sales: Around $10,000 to $11,000 (Tobacco 55%),Monthly Vape Sales: $17,000 (43%) . Long Lease :- 3+5+5 . Additional lucrative commissions from Bitcoin, FedEx, and Western Union services. Opportunity for Growth: Sales can be increased by extending business hours. Beer and wine sales is a additional income which is increasing every week. **EXTRAS** All Business Information is as provided by Seller. . Buyers are welcome to perform Due Diligence. (id:60569)
72 Grayfield Drive
Whitchurch-Stouffville, Ontario
Built with VIN Construction Technology, boasts over 5700 sq.ft, set on a 3/4-acre lot. Located in the prestigious Ballantrae community, just minutes from Stouffville & Aurora, this one-of-a-kind property offers a truly luxurious living experience. This home is constructed entirely of solid concrete, featuring a patented design that is exclusive to Canada. The concrete construction provides many advantages, including unparalleled durability, energy efficiency & safety. Unlike traditional homes, which are built with plywood, this concrete structure ensures superior strength & the ability to withstand extreme forces like hurricanes, tornadoes & earthquakes. The homes fire protection is also a standout feature, while traditional homes offer 30 minutes of fire protection, this home offers 2 hours of peace of mind. Thanks to the solid concrete construction, you wont hear any outside noise, as the home is fully soundproof, ensuring complete privacy & tranquility. Heating & cooling costs are lower than in traditional homes due to the natural insulation properties of concrete, maintaining a comfortable climate year-round while saving on energy bills. You are greeted by soaring 14-ft ceilings that create a grand ambiance throughout. The heart of the home is a chefs dream kitchen with custom cabinetry, high-end appliances, and a spacious island. An office on the main floor, with a powder room and its own entrance makes this home perfect for a home business. Each of the 5 bedrooms comes with its own ensuite. The primary suite is a luxurious retreat, an oversized bedroom, his & her custom walk-in closets, and a 6-piece ensuite. For ultimate relaxation and entertainment, the rooftop offers a private pool, providing endless possibilities to unwind or host memorable gatherings. This remarkable home combines cutting-edge design with unmatched comfort and security, making it a perfect sanctuary for modern living. Discover the patented design of your future home at builtone.com (id:60569)
8 - 1331 Gerrard Street E
Toronto, Ontario
Experience the vibrant Leslieville neighborhood in this 6-year-old townhouse, offering the perfect blend of modern style and everyday practicality. With approximately 1,051 square feet of living space, this home features a private rooftop terrace, your personal oasis to enjoy the best of Toronto living. Brand new wide plank oak engineered floors throughout the open-concept main floor is designed for easy living and entertaining, with a kitchen that boasts brand-new appliances and plenty of storage. Upstairs, the primary bedroom is bright and airy with built-in closets, while the second bedroom offers flexibility, ideal as a guest suite or home office. A chic 4-piece bathroom completes the cozy second floor. The private rooftop terrace is a true standout, equipped with a gas hookup, water connections, electrical outlets, and ample space for relaxing or hosting. Plus, with easy access to TTC right at your doorstep, Leslieville, Little India, and the eclectic mix of shops, cafes, and parks, this home offers unbeatable convenience and comfort. Your dream home in the heart of the city is waiting! (id:60569)
11 Quarry Court
Toronto, Ontario
Private Family Friendly Neighbourhood In Community Formerly Known As "Old Riverdale." Open Concept Ground Floor That Walks Out To Back Deck, Skylight, Recreation Room With Brick Fireplace And Wet Bar, Stroll To The Danforth Or Gerrard Street For A Fabulous Array of Cuisine, Cafes & Shoppes. Swim, Bike, Skate, Walk The Dog, Nearby Monarch Park's Fantastic Facilities, Steps To TTC, Well Kept But Could Use An Update, Walk Score 78, Transit Score 83, Bike Score 73 (id:60569)
9d - 66 Collier Street
Toronto, Ontario
Enjoy luxury at The Boutique-Style Building With Only 4 Suites Per Floor with this newly renovated 2-bed, 2-bath. Experience the epitome of sophistication with top-tier finishes and a sleek design. Indulge in the spa-inspired primary ensuite for ultimate relaxation and entertainment in style with a chef's kitchen that includes top-of-the-line appliances & marble countertops. 66 Collier offers a dedicated concierge, Elevate your lifestyle in this central location, surrounded by comfort and luxury in every detail. Ideal Location, Quiet Street But Steps From Popular Shops & Restaurants In Yorkville. **EXTRAS** Fisher Pykle Fridge, Stove, Microwave ,Warmer drawer, Bosch Dishwasher, Front Loading Washer And Dryer, All Electric Light Fixtures, Fireplace & Much More! (id:60569)
512 - 15 Singer Court
Toronto, Ontario
Prime Location! Bright and spacious 1 Bed + Den + 2 Bath unit * approx. 760 ft. (703 interior + 57 balcony). South-facing with abundant natural light * Den can be used as a second bedroom * Open-concept modern kitchen with granite countertops and center island. * Excellent amenities: indoor pool, large gym, game/party rooms, badminton court, movie theater, and more. Convenient access to Hwy 401/404, IKEA, groceries, Canadian Tire, shopping malls, schools, daycares, and public transit. Includes 1 parking space and 1 locker. Move-in ready! (id:60569)
580 Fifty Road
Stoney Creek, Ontario
Welcome to 580 Fifty Road, an exquisite abode nestled in Stoney Creek, blending sophistication with functionality, ideally suited for families, those desiring the comfort of multi-generational living or investors alike. Step inside to discover an array of opulent features, including a steel roof under a transferable 50-year warranty, an in-ground sprinkler system, and a captivating enclosed three-season sunroom, perfect for year round enjoyment. The heart of the home is the gourmet kitchen, outfitted with gleaming stainless steel appliances, marble countertops, and white cabinetry complemented by a sizable island and peninsula with breakfast bars. Entertaining is effortless with the spacious dining area and welcoming living room, leading out onto a splendid deck. Indulge in the luxurious primary suite, complete with dual closets, an inviting fireplace, and an indulgent 5-piece ensuite. The upper level also boasts two additional airy bedrooms and a contemporary 4-piece bathroom. The finished basement provides two extra bedrooms and a generous-sized rec room with a fireplace. The property doesn't stop impressing with over 1000 sqft detached garage and a 700 sqft finished loft space, offering potential as an in-law suite with all amenities including climate control and central vac. With ample parking for 10+ vehicles, this home is a stone's throw from Lake Ontario, the 50 Point Yacht Club, and a short distance from the amenities at Winona Crossing Shopping Plaza. (id:60569)
191 Margaret Avenue
Hamilton, Ontario
Welcome to 191 Margaret Ave, Stoney Creek—a captivating home that offers an excellent blend of comfort, style, and convenience. Perfectly suited for first-time buyers, investors, singles, and newlyweds, this property boasts a generous lot providing ample outdoor space for recreation or expansion. This delightful house features three well-appointed bedrooms complemented by two modern bathrooms, ensuring a comfortable living experience for all. The heart of the home, the kitchen, with its open aspect looking into the living room, creates an inviting atmosphere that's ideal for entertaining or keeping an eye on the family. A distinguishing feature of this home is the basement that presents a walkout to the serene backyard, offering a perfect blend of indoor and outdoor living. Imagine the potential for a lovely summer evening gathering or a tranquil retreat after a long day. Parking will never be an issue with four available spaces, including a detached 2-car garage, catering to your vehicles or storage needs. Whether you're a first-time buyer looking to step onto the property ladder, an investor seeking a rental opportunity, or simply in search of a cozy abode to call your own, 191 Margaret Ave ticks all the boxes. Don't miss out on the chance to make this house your home. (id:60569)
225 Broad Street E
Dunnville, Ontario
Step into the timeless elegance of 225 Broad Street East, a stunning corner home in the heart of Dunnville. With over 100 years of history, this remarkable property embodies the charm and character of a bygone era while offering the space and versatility needed for modern living. From its captivating architecture to its welcoming interior, this home is a rare find that combines classic beauty with functional appeal. One of the standout features is the newly installed slate roof—both a nod to the home’s historic integrity and a lasting investment in its future. As you step inside, you’re greeted by two expansive living areas, each with original pocket doors that add a touch of vintage sophistication. These grand spaces offer flexibility, perfect for hosting family gatherings, creating cozy retreats, or entertaining guests. The craftsmanship and attention to detail are evident in every corner, from the high ceilings to the abundance of natural light that fills the rooms. A detached garage with a private driveway adds convenience and practicality to the property. With six generously sized bedrooms, this home provides ample room for family, guests, or even a home office. The enormous attic offers incredible potential, whether you envision additional living space, a creative studio, or simply extra storage. Every aspect of this home invites you to dream and make it your own. Located in the heart of downtown Dunnville, this home is within walking distance to shops, restaurants, and essential amenities, offering a lifestyle of ease and accessibility. 225 Broad Street East is more than just a house—it’s a piece of history waiting for the next chapter to unfold. Don’t miss this extraordinary opportunity. (id:60569)
225 Broad Street E
Dunnville, Ontario
Step into the timeless elegance of 225 Broad Street East, a stunning corner home in the heart of Dunnville. With over 100 years of history, this remarkable property embodies the charm and character of a bygone era while offering the space and versatility needed for modern living. From its captivating architecture to its welcoming interior, this home is a rare find that combines classic beauty with functional appeal. One of the standout features is the newly installed slate roof—both a nod to the home’s historic integrity and a lasting investment in its future. As you step inside, you’re greeted by two expansive living areas, each with original pocket doors that add a touch of vintage sophistication. These grand spaces offer flexibility, perfect for hosting family gatherings, creating cozy retreats, or entertaining guests. The craftsmanship and attention to detail are evident in every corner, from the high ceilings to the abundance of natural light that fills the rooms. A detached garage with a private driveway adds convenience and practicality to the property. With six generously sized bedrooms, this home provides ample room for family, guests, or even a home office. The enormous attic offers incredible potential, whether you envision additional living space, a creative studio, or simply extra storage. Every aspect of this home invites you to dream and make it your own. Located in the heart of downtown Dunnville, this home is within walking distance to shops, restaurants, and essential amenities, offering a lifestyle of ease and accessibility. 225 Broad Street East is more than just a house—it’s a piece of history waiting for the next chapter to unfold. Don’t miss this extraordinary opportunity. (id:60569)
492 Skinner Road
Hamilton, Ontario
A Great Opportunity To Own This Brand New 5 Bedrooms "Never Lived In" 3744 Square Feet. Detached Green park "SPRINGFIELD THREE" Elev. 2 Model. Separate Living, Dining & Family Rooms. Exquisite Taste Is Evident In Stunning Family Room With Gas Fireplace And A Large Window, Hardwood Flooring. Library/Office On Main Floor. Spacious Kitchen, Pantry. 9 Feet Ceiling On Main & 2nd Floor. Wooden Stairs With Modern Iron Pickets. The Master Suite features with 5 Pc Ensuite and a HUGE His & Her walk-in closets, while Four additional bedrooms have attached washrooms. Close Proximity To Go Station, Amenities, Highways, School. Discover refined living in this remarkable home, perfectly nestled in a Sought after neighborhood. Your New Home Awaits Your Arrival. Must See! (id:60569)
550 North Service Road Unit# 703
Grimsby, Ontario
Live at Waterview Condos with views of Lake Ontario & Toronto skyline in this 1 bedroom + den suite, situated in the perfect lakefront community with so much to offer! Featuring a smart layout with 9 foot ceilings, floor to ceiling windows, eat-in kitchen w/ breakfast bar, bright bedroom with walk-in closet and ensuite privilege to 4pce. bath w/ soaker tub. Feel at home while enjoying sunsets over the lake from the private & covered balcony. 1 underground parking space included. This is a poured concrete building offering superior noise reduction inside & out! Condo amenities include on-site concierge/security, rooftop terrace, gym & yoga room, meeting room, party room w/ kitchen, games room, bicycle storage, visitor parking. Pet friendly building. Part of the vibrant and fast growing niche of Grimsby-on-the-Lake with dining, retail and personal service, beach, off leash dog park, bird sanctuary, all by the lake & all walking distance. Located only 2km from Fifty Point Conservation Area and marina, and 4km from Costco plaza. 30 min. drive to Niagara Falls / US Border. Also close to future GO Train station at Casablanca Blvd. (id:60569)
11 - 75 First Street
Orangeville, Ontario
Prime Restaurant Business for Sale. Take advantage of the existing infrastructure, saving you time and money on setup. Professionally renovated from top to bottom and fully equipped, this space is ideal for any food-related business, whether dine-in, takeout, or specialty cuisine. Low Rent $2600/Mth(Includes T.M.I. and HST) 1 + 5 Years Renewable With LLBO License 35 Seats Inside. With all systems in place and a robust customer base, this business is poised for you to step in and start reaping the rewards immediately! Seize the chance to expand and elevate this restaurant. With a little vision and effort, the possibilities for growth are endless! Whether you're a seasoned professional in the hospitality industry or a newcomer eager to dive in, this offers a seamless transition into ownership (id:60569)
7 - 45 Dusk Drive
Brampton, Ontario
A Profitable Convenience / Variety store in a very Established Residential Community with nearby schools. It is jam-packed with Medical, Grocery, and Starbucks stores in the plaza. Sales are $27,000 Mth (55% Grocery, 45% Tobacco). The Lotto Commission is $2500/M. Vape Sales are $15K P.M. (50%). Alcohol income $3300 P.M. Additional commission comes from Western Union, Ria, ATM, Bitcoin, Photocopy, Fax Machine, Passport Photos, etc. Act fast before you're sorry. It won't last long in the market. (id:60569)
492 Birch Street
Collingwood, Ontario
The Total package is here w/ a Spectacular transformation to this sprawling bungalows exterior & interior w/ approx 2,500 sqft of total living space. Gorgeous curb appeal, bold black windows & finishes, covered front porch, 6 car driveway, garage w/ storage loft above! Inside offers 3 bed 3 full bath, massive rear addition, approx 1920 m/f sqft. Taken to the studs & fin w/ all the features you love, white oak hwd flrs, smooth ceilings, pt lights, shaker drs t-out m/f. XL great room showcases custom wall moulding, B/I F/place. King sz primary his/her closets & bonus 3rd closet, spa ensuite bathrm 2 person glass shower/ designer finishes. Guest bath carrara tile & glass shower drs. Your Dream kitchen sits in the massive rear addition w/ all the bells & whistles O/C to additional spacious LR/DR w/ Dbl drs to custom deck & backyard. Oak staircase leads to a Lrg fully finished bsmt feat XL rec room, finished laundry, 3pc stunning bathrm smooth ceiling/ptlights, offering lots of space. Walk to Collingwood Collegiate & Camerson St schools, gorgeous downtown Cafes, restaurant, boutique shops. Enjoy the outdoors w/ Blue Mountain Ski resort, trails, golf & country clubs, sunset point beach & so much more! (id:60569)
64 Empress Avenue
Toronto, Ontario
Exquisite custom-built luxury NEVER LIVED-IN detached home in the desirable pocket of Toronto. Built in this stunning residence offers an impressive 4000 plus sq. ft. above grade, and a beautifully finished walk-up basement. A spacious layout with soaring 10-foot ceilings on the main floor with stunning 10 inch trim & 9-foot ceilings upstairs & in the basement. The main floor has the Gourmet kitchen which is a chef's delight, equipped with Thermador appliances & luxurious Quartz countertops, while the family, dining, & living areas blend seamlessly, enhanced by large windows at the back. Upstairs are four spacious bedrooms & four full bathrooms, showcasing detail work that's rarely seen. The master suite serves as a private retreat with a double shower and walk in closet. The beautifully finished walk-up basement includes two bedrooms, a full bathroom, spacious recreation room & rough in for bar/kitchenette. Safety & security are prioritized with high-security doors, high-performance cameras. **EXTRAS** All about the location & Neighbourhood Watch community, offering luxury & peace of mind. Additional features include two KeepRite Furnaces (furnaces for separate temperature control for the second floor) and Laundry room for upper level. (id:60569)
22 Telfer Court
Paris, Ontario
Welcome to 22 Telfer Court, a well-maintained semi-detached home nestled in a quiet cul-de-sac in the charming town of Paris, Ontario. This 4-level backsplit offers a spacious and functional layout, perfect for families or first-time buyers. Featuring 4 bedrooms and 1.5 bathrooms, this home provides ample space for comfortable living. The main level boasts a bright and inviting living area, while the lower levels offer additional space for a family room, home office, or playroom. Some updates have been completed throughout, ensuring a move-in-ready experience. Enjoy the privacy of a fully fenced yard, ideal for entertaining, pets, or relaxing outdoors. The single-car garage and driveway provide convenient parking. Located close to parks, schools, and amenities, this home is a fantastic opportunity to enjoy the best of Paris living. Don't miss your chance to own this lovely home—schedule your private viewing today! (id:60569)
492 Birch Street
Collingwood, Ontario
The Total package is here w/ a Spectacular transformation to this sprawling bungalows exterior & interior w/ approx 2,500 sqft of total living space. Gorgeous curb appeal, bold black windows & finishes, covered front porch, 6 car driveway, garage w/ storage loft above! Inside offers 3 bed 3 full bath, massive rear addition, approx 1920 m/f sqft. Taken to the studs & fin w/ all the features you love, white oak hwd flrs, smooth ceilings, pt lights, shaker drs t-out m/f. XL great room showcases custom wall moulding, B/I F/place. King sz primary his/her closets & bonus 3rd closet, spa ensuite bathrm 2 person glass shower/ designer finishes. Guest bath carrara tile & glass shower drs. Your Dream kitchen sits in the massive rear addition w/ all the bells & whistles O/C to additional spacious LR/DR w/ Dbl drs to custom deck & backyard. Oak staircase leads to a Lrg fully finished bsmt feat XL rec room, finished laundry, 3pc stunning bathrm smooth ceiling/ptlights, offering lots of space. Walk to Collingwood Collegiate & Camerson St schools, gorgeous downtown Cafes, restaurant, boutique shops. Enjoy the outdoors w/ Blue Mountain Ski resort, trails, golf & country clubs, sunset point beach & so much more! (id:60569)
32 O'dell Court
Ajax, Ontario
Welcome to this beautifully maintained sidesplit in a highly sought-after neighborhood! Nestled on a quiet, family-friendly court, this charming home is within walking distance to schools, parks, Lakeridge Health Ajax, and offers easy access to the GO Train and Highway 401 - perfect for commuters! Step inside to a spacious foyer that flows into the open concept living and dining areas, creating the perfect space for hosting friends and family. The kitchen features plenty of cupboard and counter space, and overlooks the expansive backyard - a perfect spot for relaxing or outdoor activities. Upstairs, you will find three generously sized bedrooms, all with ample closet space and easy care hardwood floors, plus a full family bathroom. The lower level boasts a large family room with a cozy gas fireplace and built-in shelving - ideal for evenings at home. An additional full bathroom adds convenience and functionality to this level. The bright and airy laundry room is equipped with ample space for folding and storage, while a separate entrance to the lower level provides fantastic potential for a second unit or an in-law suite. The finished basement offers even more living space, with a large recreation room that's perfect as a teen retreat or home entertainment area. You'll also find another bedroom with closet space and a separate workshop, making this area truly versatile. Outside, enjoy your own private oasis! Relax on the charming front porch, perfect for quiet moments in the peaceful court setting. The pie-shaped backyard is adorned with mature trees and provides plenty of room for outdoor enjoyment. The spacious patio is ideal for entertaining or unwinding, and the insulated garden shed complete with hydro, will be a haven for hobbyists or DIY enthusiasts. Recent upgrades include shingles 2019, eavestroughs 2024, furnace 2023. Don't miss your chance to see all that this stunning property has to offer! (id:60569)
160 Baseline Road E
Clarington, Ontario
EXCELLENT LUCRATIVE BREWERY BUSINESS . GET YOUR RETURNS IN ALMOST TWO YEARS. OWNER OPERATED WILL BE AN ADDITIONAL ADVNTAGE. EXCELLENT RATINGS !! HUGE PATIO WITH INDOOR 65 SEATS TO SERVE. HAS ITS OWN RECIPE . PRICED TO SELL!! (id:60569)
2605 - 11 Charlotte Street
Toronto, Ontario
Live in Style at the Iconic King Charlotte Condos! This bright and stylish one-bedroom suite is perfectly situated in the heart of Torontos vibrant Entertainment District. With its sleek, urban design and functional layout, this sun-filled unit is the ultimate downtown pad. Soaring floor-to-ceiling windows flood the space with natural light and frame stunning city views, while a full-length balcony offers the perfect spot to unwind above it all w/ a gas line on balcony for personal Bbq Grill. Inside, you'll find a modern eat-in kitchen with a spacious island, stainless steel appliances, and ample storage ideal for cooking and entertaining. The spa-like 4-piece bathroom adds a luxurious touch, and the in-suite laundry and thoughtfully designed storage make city living easy. Exposed concrete ceilings and clean contemporary finishes bring an effortlessly cool vibe throughout. Building amenities include a 24-hour concierge, rooftop gym, and outdoor pool with panoramic views. Step outside and you're just minutes from the CN Tower, Rogers Centre, Financial District, Eaton Centre, and all the dining, shopping, and entertainment King West is known for. (id:60569)
740 King Street W
Toronto, Ontario
Busy Italian restaurant on King West, near Bathurst. Perfectly situated on one of the busieststrips in Toronto. Experience non-stop foot traffic in one of the most walkable parts of the city.Full kitchen with single deck pizza oven, walk-in fridge and freezer, and 9-foot industrial hood. Fronted by a European-style covered patio strung with lights and floor to ceiling windows that fully open to the street in warm weather. King and Bathurst is a prime downtown location.Previously industrial, this neighbourhood has undergone considerable urban development in the last 20 years. This stretch of King Street West is known for it's thriving restaurant scene,shopping, nightlife and boutique condo developments. The dining room features blonde wood tables and bench seating. Wide plank floors, a custom tiled bar and whitewashed brick walls.Full basement. 2 washrooms, 2 parking spots. (id:60569)
414 Main Street E
Hamilton, Ontario
Charming 3600 Sq. Ft. Office Space in Prime Location Step into this timeless office space, built in 1925, offering a blend of classic architecture and modern functionality. Boasting 3600 square feet, this property features excellent curb appeal with its historic charm and well-maintained exterior. Located centrally, it provides easy access to key business districts, making it ideal for professionals such as lawyers, accountants, insurance brokers, or many others in the service sector. With spacious interiors designed for flexibility, this office can accommodate various professional layouts, from private offices to open workspaces. Additionally, there is dedicated parking for up to 5 vehicles, ensuring convenience for both staff and clients. Perfect for those seeking a prestigious, professional setting in a prime location. (id:60569)
59 El Dorado Street
Richmond Hill, Ontario
*An exquisite and beautifully designed luxurious residence in the premier part of the highly sought-after Westbrook community, where homes rarely become available/Situated on a premium 52-foot lot on a quiet street, this home offers over 4,000 sq. ft. of elegant living space across all levels* Featuring luxury upgrades throughout the years and a uniquely designed layout, it showcases true pride of ownership: A magnificent 17-ft hallway complemented by soaring 9-ft ceilings on the main floor/ A stunning high-end , chef-inspired gourmet German kitchen with a custom backsplash, rare quartzite breakfast bar/dining table, and luxury appliances. With an open-concept design and a walkout to a secluded oasis yard, this space is perfect for entertaining even the most sophisticated guests/A luxurious master suite featuring a spacious walk-in closet with custom-designed organizers and a spa-like 5-piece ensuite/A spacious and convenient main floor office/ Hardwood and wood flooring throughout all three levels/ A gas fireplace, crown mouldings, coffered ceilings, and pot lights enhance the home's refined ambiance/ A professionally finished basement, approved by the city, featuring a separate side entrance, two self-contained quarters, and rough-in laundry. Each quarter includes a private full washroom and bedrooms with a shared open-concept kitchen and living space, and the other with a kitchen rough-in and living space/A serene backyard oasis featuring majestic pine trees that provide exceptional privacy from neighbors while creating a tranquil ambiance/ Thoughtfully designed mature landscaping in both the front and backyard, complemented by a meandering interlocking pathway, was created with privacy and security in mind/Recent Upgrades: Furnace, A/C, and second-floor windows were replaced in 2013, and the roof was replaced in 2023.***Prime Location: Situated in a sought-after area with top-ranked schools & walking distance of all amenities*** (id:60569)
902 - 7950 Bathurst Street
Vaughan, Ontario
Welcome to this Luxury Dream Home (2024 Built) in the Prime Thornhill Where your Lifestyle, Convenience Meets Comfort! This Beautifully Designed Unit Features 2 Spacious Split-Layout Bedrooms, each with Own Ensuite Bathroom for Ultimate Privacy and Functionality. Open Concept Kitchen w Chic S/S Appliances w Granite Counters, beautiful Backsplash, and Functional Centre Island. W/O from the Living Rm to the Full sized Balcony (150sf). One Underground Paring & Full-sized Locker. Just Steps to Major , Promenade Mall, Walmart, T&T, & No Frills, Restaurants, Starbucks, Etc. Unmatched Amenities Include Fully-Equipped Gym, Open Air Cabana, Kids Play Zone, Co-Worker/Meeting Space, Dedicated Dog Wash, Lots of Visitor Parkings Underground *Quick Access to Major Hwys . (id:60569)
1915 Simcoe County Rd 50
New Tecumseth, Ontario
Create Your Ideal Home On This Stunning 10 Acre Parcel. Boasting Rolling And Flat Lands Embraced By Mature Trees And Abundant Nature. The Property Includes A Newly Drilled Well (2023) At 120 Feet Deep. A Heated 23x26 Foot Garage/ Workshop Is Prepared To Meet Your Needs. Enjoy The Meticulously Landscaped Gardens, Which Enhance The Properties Beauty And Create A Beautiful Oasis. This Property Offers Exceptional Privacy, Making It Sanctuary For Those Seeking Tranquility And A Deep Connection With Nature. Minutes To Highway 9. Vendor Take Back Available. (id:60569)

