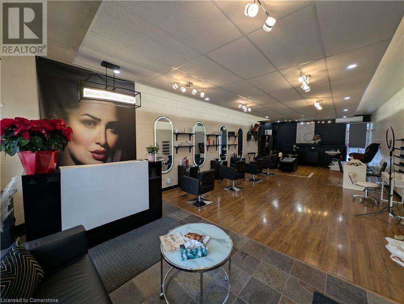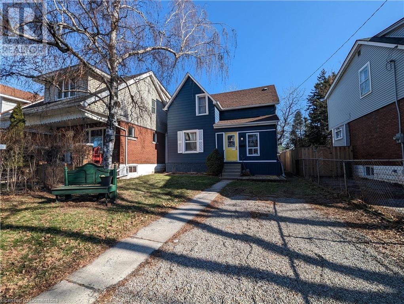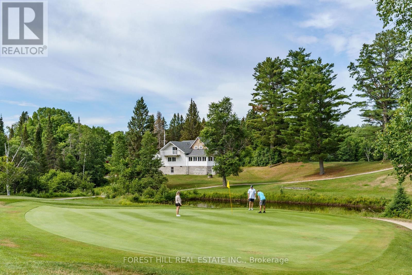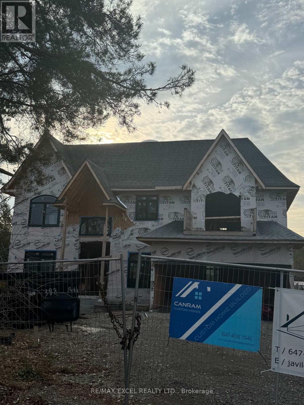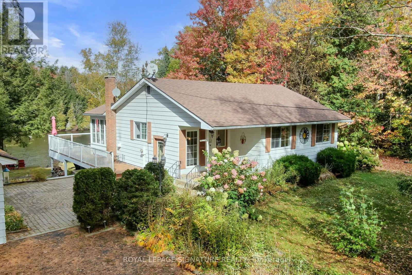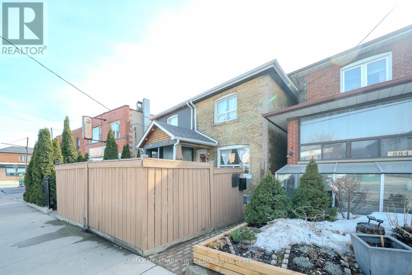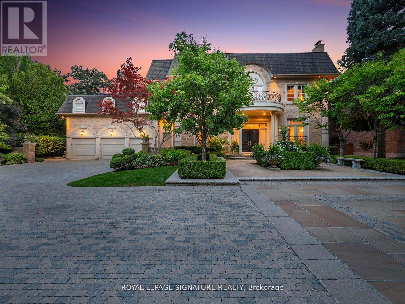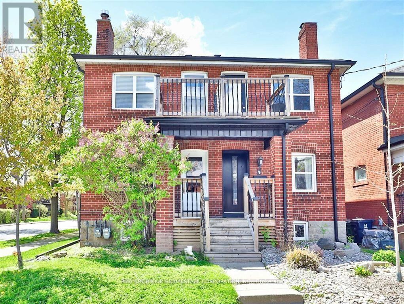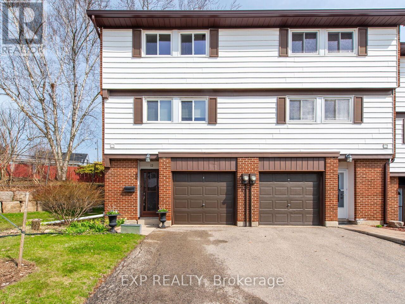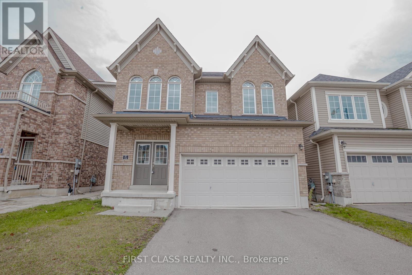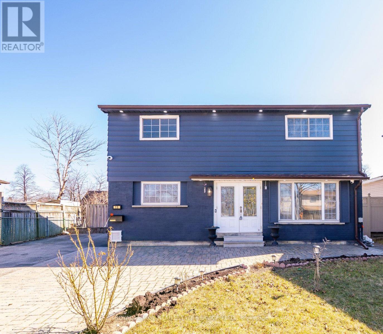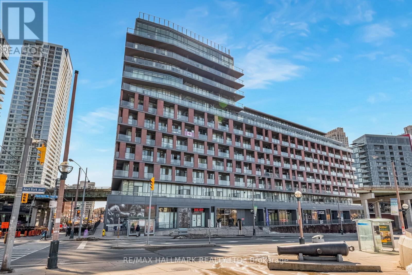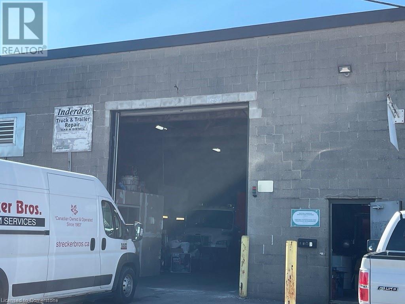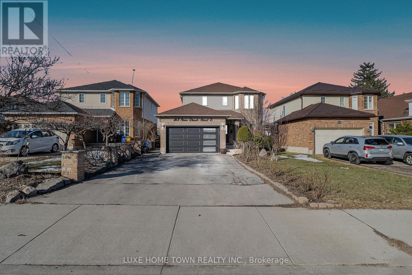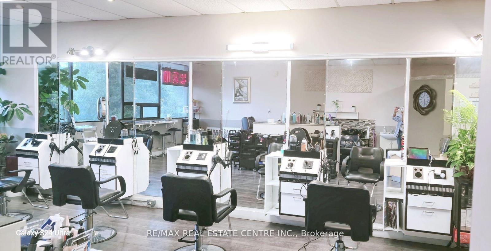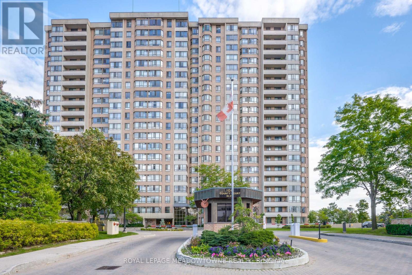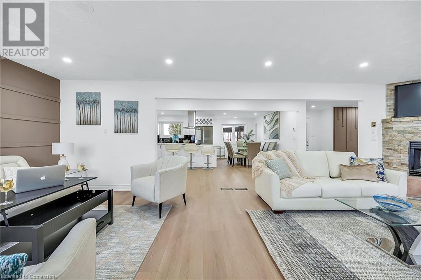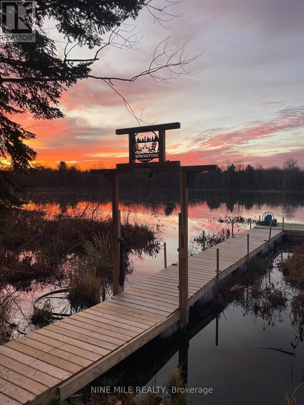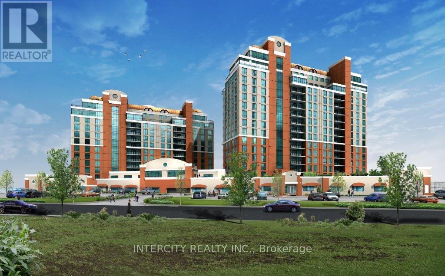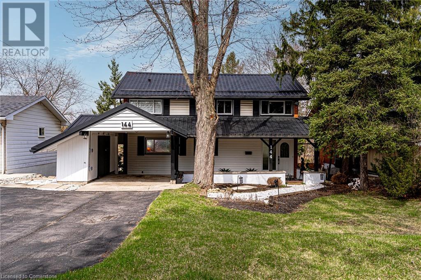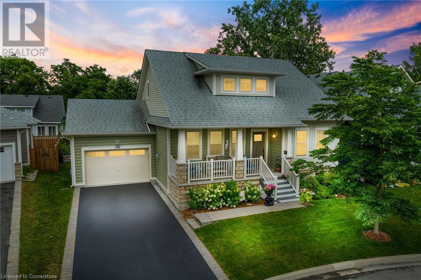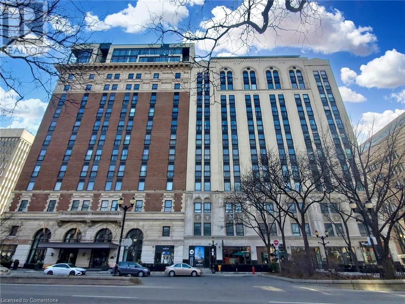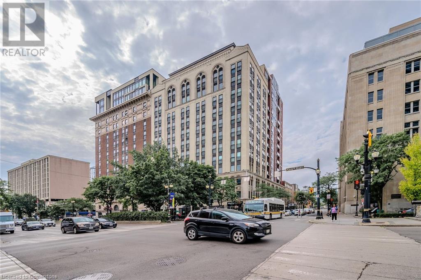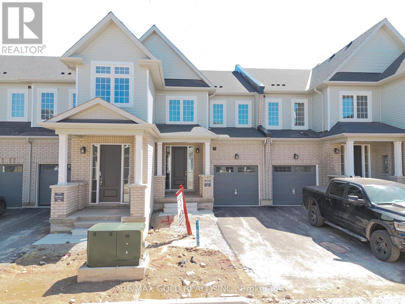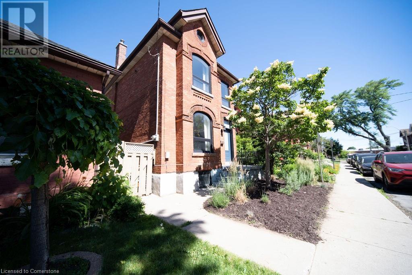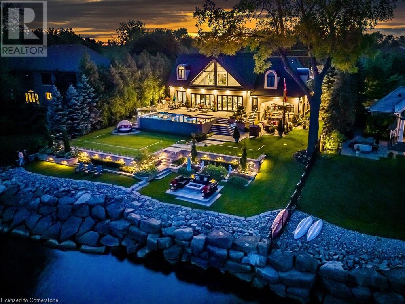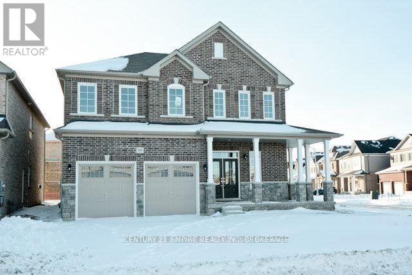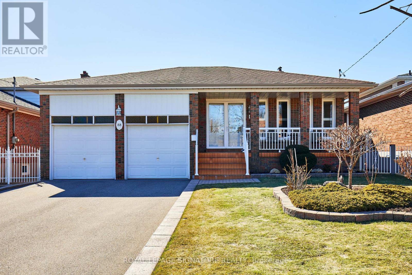13 - 1270 Finch Avenue
Toronto, Ontario
One of Toronto's most desirable locations for a complete turn-key opportunity. This unit features a commercial/retail along with brand new setup nail salon. Great street exposure in high traffic neighborhood. Currently fully renovated set up as a nail salon with over 0100 sqft on main floor and upper roughly legalized 1000 sqft. Steps to brand new finch LRT/Subway & Hwys401/400/407. Steps to York U tons of new developments & local amenities in the area. Super well maintained unit in a great complex. Ample parking front & rear. Several uses permitted. Seller is optional to sell either or all: 1)commercial with business 2)commercial unit only 3)business only - Nail salon (10 pedicures, 10 manicures, 2 washrooms, 2 waxing room) (id:60569)
2563 Kingston Road
Toronto, Ontario
All Units Leased at Market Rent INSTANT INCOME!! Upper Unit Leased for $2200/month + Utilities, Main Floor Leased for $2,000/month + Utilities, Basement Leased for $1600 + Utilities. This Detached Triplex Offers Three Self Contained Units, A Huge Lot, And Endless Potential. The Upper Two Units Each Have 2 Bedrooms, While The Lower Unit Features 1 Bedroom. All Units are Freshly Painted. The Property Includes 5 Parking Spaces, A Single Car Garage With A Brand New Garage Door, And Potential for An Additional Garden Suite. Enjoy A Large Private Backyard, Completely Fenced In. Roof 2018. A/C, Furnace, & Windows 2010. HWT Rental. Easy To Show. Walking Distance to Groceries, Stores, Shopping, Dining, Parks, Trails, & So Much More. TTC At Your Doorstep. Extremely Convenient Location! (id:60569)
33 Elm Street
Grimsby, Ontario
This newly renovated salon space offers an exceptional opportunity for beauty professionals in the heart of Downtown Grimsby. With a prime location in a lively area, the space is designed to accommodate a variety of services, including hair, nails, aesthetics, and more. The salon features four fully-equipped, rentable hair salon chairs, providing ample space for stylists to set up and serve clients. A dedicated mani/pedi station is also included, offering the perfect setup for nail services. In addition, there is customizable basement space that can be tailored to suit additional services or used for storage, making it ideal for expanding your offerings. The modern renovations throughout the space create a sleek, professional environment that is both stylish and welcoming. Located just 750 metres from the QEW, this prime spot offers easy travel access while still being in the vibrant downtown Grimsby area. The salon is situated in a high-traffic location, ensuring excellent visibility and a steady flow of potential clients. Plus, ample parking is available for both clients and staff, making it convenient for everyone. Whether you're looking to grow your existing business or start fresh in a dynamic community, this is a fantastic space to make your own. Don't miss out on this incredible opportunity, Do Not Go Direct (id:60569)
38 N Park Row N
Hamilton, Ontario
Nestled on a 100-ft deep lot, this exceptional property offers a spacious and versatile layout, perfect for families and entertainers alike. With four generously sized above-grade bedrooms, including a convenient main-floor bedroom, this home is designed for both comfort and functionality. Enjoy the convenience of a private double-wide driveway and a beautifully landscaped backyard, ideal for outdoor relaxation or hosting unforgettable gatherings. Numerous modern updates enhance the home's appeal, complemented by a premium appliance package featuring a fridge, stove, dishwasher, washer, and dryer. The basement provides ample storage and dedicated laundry access, while the location offers unbeatable convenience—just moments from parks, top-rated schools, shopping, public transit, and the upcoming LRT line. (id:60569)
2035 Eagle Lake Road
Machar, Ontario
Welcome to Eagle Lake Golf Course, a Thriving family-owned Business with a Successful Track Record now Celebrating its 40 Year Anniversary. Situated on a Unique 126.47-acre Property, this Remarkable Establishment Offers Breathtaking Views of the Lake and Features a fully-equipped 4021 sq ft Clubhouse. The Clubhouse Includes a Spacious self-contained 2 Bedroom, 1 Bathroom Apartment, Providing Comfortable Living Quarters. This Turnkey Business Includes a Meticulously Designed 3400-yard, Par 47, 12-hole Golf Course, Complete with Stunning Practice Greens and a state-of-the-art Computerized Irrigation System. Additionally, there is a Large 3-door Maintenance Building, housing top-notch Turf Maintenance Equipment. The Fully Stocked Pro Shop Caters to the needs of Avid Golfers. This establishment also Boasts an 86-seat Fully Licensed Dining Room and Bar. Eagle Lake Golf Course Presents an Exceptional Opportunity for those Seeking a Profitable and Versatile Business within a Stunning Natural Setting. **EXTRAS** Conveniently Located just Minutes Away from the Beach, Scenic Trails, & the Renowned Mikisew Provincial Park, this Property Offers the Perfect Combination of Leisure and Natural Beauty. A Vendor Take Back Mortgage (VTB) option is Available (OAC). (id:60569)
403 - 165 Canon Jackson Drive W
Toronto, Ontario
Welcome to Your Home at Daniels Keelesdale! This modern 1-bedroom + den suite is just 1 year old and move-in ready, offering comfort, style, and convenience in the heart of Midtown Toronto. Located near Eglinton & Keele, you're steps from the upcoming Eglinton LRT, beautiful walking/biking trails, parks, and everyday essentials. Enjoy a bright open-concept layout, a sleek kitchen with stainless steel appliances, and in-suite laundry. The den is ideal for a home office, nursery, or creative space. Live in a vibrant community with access to top-tier amenities: fitness center, party room, BBQ area, pet wash station, and gardening plots. Includes 1 underground parking space. You can own this beautiful space with as little as $30,000$35,000 down (OAC). In-person showings available book yours today! (id:60569)
105 - 10 Honeycrisp Crescent
Vaughan, Ontario
Bright & Spacious 1Bed + Den in Mobilio Condos by Menkes .Very functional layout offering 644 Sq ft of living space with 10 feet High Ceilings and Tons of Light from floor to ceiling windows ** Spacious Den could be used as 2nd Bedroom.. . A Chefs Kitchen with Stone Countertops And Integrated Appliances **Pet friendly Building in a very Prime Location ** close to Vaughan Metropolitan Centre (VMC)Train Station; Vaughan Mills Shopping; Canada's Wonderland; IKEA store; York University ; Hwy's 407 & 400 **Located in a prime and ultra-convenient area, this condo is the perfect place to finally call home!" (id:60569)
21a - 50 Howe Drive
Kitchener, Ontario
Welcome to 50 Howe Drive, Unit 21A, in the desirable Laurentian Hills neighbourhood! This 3-bedroom stacked townhome is perfect for first-time buyers or investors. As a corner unit, it offers extra privacy and plenty of natural light. The eat-in kitchen features stainless steel appliances, a breakfast bar, and plenty of cabinet space, which flows into a spacious living room with sliders leading to your own private back deck. The main level also includes a powder room and laundry for added convenience. Head upstairs to find a spacious primary bedroom, two additional bedrooms, and a 4-piece bath. The family-friendly complex includes a play area for kids, and you're just minutes from shopping, schools, parks, and easy highway access. Don't miss out, book your showing today! (id:60569)
293 Annsheila Drive
Georgina, Ontario
ATTENTION INVESTOR & DEVELOPER**Amazing Opportunity**Fully Custom Built Home** LOT Size 60 x 221.82 Sq Feet**Around 3,800 Sq Ft** Approved for 4 bedrooms + 2-car garage, with an option to convert to 5 bedrooms + 3-car garage** Construction Status: Approximately 50% completed**Estimated cost to complete is $400,000$450,000**Sold As Is and Where Is**10 Min Walk to Beach & Boat Launching Parking at Lake Simcoe**Type: Power of Sale (POS) (id:60569)
1047 Lagoon Road
Highlands East, Ontario
Year Round Waterfront Home Situated In Peaceful Bay On Paudash Lake . 100' + Of Privately Owned Lakefront W/ Two Docks. Perfect Floor Plan For Hosting Family + Friends. Hardwood Floors, Fireplace + W/O To Huge Wrap Around Deck W/Glass Railings. Dining Rm W/Wall To Wall Windows = Panoramic Lake Views. Open Kitchen Overlooks Dining Room. 3 Well Sized Bdrms W/Hardwood Floors. Primary Has W/O To Deck. Fully Finished W/O Basement. Rec Room With Wall Of Windows + Fireplace . Great Backyard = In The Hot Tub Gazing At The Stars or Drop A Marshmallow In The Fire Pit. Garage + Tons Of Storage. Well + Septic. **EXTRAS** Heated With Two Propane Fireplaces + Electric Baseboard. (id:60569)
882 Weston Road
Toronto, Ontario
Welcome to this cozy well maintained freehold semi detached home that is perfect for first-time buyers in the heart of Toronto. It offers everything you need and more, including a rare 2-car garage and 1 car driveway! This home is ideally situated just minutes from schools, parks, places of worship, and recreation centres, making it perfect for families or those seeking easy access to essential amenities. This home has a bright and open concept, 3 spacious bedrooms, a finished basement apartment with kitchen, bath, and a large bedroom! The backyard can host large parties with a bonus space above the detached garage! Enjoy the convenience of Stockyards Shopping Centre, where you'll find a variety of shops, and restaurants, and services. Commuting is a breeze with TTC right at your doorstep, Major Highways 400 and 401 just a short drive away, offering easy access. With its unbeatable location, spacious layout, and rare 2 car garage, this home is an excellent opportunity for anyone looking to start their homeownership journey. Don't miss out on this incredible find! (id:60569)
1074 River Road E
Wasaga Beach, Ontario
View This Cozy Bungalow, With New Kitchen Cabinets and Stone Counter Tile Backsplash with New Stainless-Steel Appliances & Hood Fan. New 3 Pc Washroom, Tiled Shower & Floors Between Bathroom & Kitchen, Laminated Flooring Thru-Out. Wonderful Water Views and Exceptional Sunsets. A Must See. **EXTRAS** All Electrical Light Fixtures, Window Coverings, New Appliances Fridge, Stove (Gas), Dishwasher. Washer & Dryer Stackable. All Furniture, Gas Furnace & Air Conditioner. Vendor motivated, Present all offers. (id:60569)
51 Renaissance Court
Vaughan, Ontario
Experience Opulence In This Stunning Custom Built Home In Sought After Pocket*Aprox. 10000 sqft of Finished UltimateLiving*Luxurious Finishes On All Levels*Open Concept Design, Large Windows W/Ample Natural Light*Classic Traditional Style Blend With Present Day's Touch*Soaring 10 Ft Ceilings MFl*9 F 2nd/Bsmnt* Fantastic Flow*Chef's Inspired Kitchen W/ Cntre Island/Pantry &W/O To Bckyrd*Gorg Prim Bdrm W 2 Custom W/I Clst/Exquisite 6Pc Ensuite*Resort Style Backyard With Salt WaterPool/Jacuzzi/Cabana/Shower/Bar*A Stunning Appr 100f by 229 f South Facing Bkyard* Covered Veranda With Interlock Patio/BBQ Station*Walk To Parks, Schools, Synagogues, Public Transit, Shopping, HWY's*Downtown & Midtown within Your FingerTips* **EXTRAS** Butler room, Steam room, Nanny Quarter, Top Of The Line Appliances (id:60569)
4 Belle Ayre Boulevard
Toronto, Ontario
Prime Location in the Heart of Davisville. Turnkey Investment Property with TTC Outside your doorstep. Three Luxury Suites, High End Finishes - 2 Car Parking, 3 Separate Hydro Meters, 3 Hot Water Tanks! Buyers Can Live in the home, Live and Rent out part of the home or rent out all 3 units. **Main Floor - Completely Upgraded Open Concept Living/Dining/Kitchen featuring luxury finishes - Exposed Brick Wall, Electric Fireplace, 1 Bedroom, 3 piece Bathroom, Pot lights and Laminate flooring throughout the entire unit. Shared Laundry with basement unit. **2nd Floor - Open Concept Living/Dining/Kitchen, Exposed Brick Wall, Electric Fireplace, Beautiful Balcony/Deck, Ensuite Laundry, 1 Bedroom, 3 Piece Bathroom, Pot Lights/Laminate flooring throughout. **Basement - Open Concept Living/Kitchen, Electric Fireplace. Completely Upgraded with Luxurious Finishing's Throughout. Pot lights throughout the entire unit 1 Bedroom, 4 piece Bathroom - Shares Laundry With Main floor unit. This home has been completely updates, no expense spared!! (id:60569)
9 - 12 Briar Lane
Hamilton, Ontario
Nestled on a quiet, child-friendly street in the heart of Dundas, this spacious 3-story end-unit condo townhouse offers the perfect blend of modern updates, thoughtful design, and a family-friendly location. As an end unit, this home benefits from added privacy, extra windows, and an abundance of natural light that fills the space from top to bottom. The interior has been tastefully renovated, starting with the stunning kitchen. Featuring quartz countertops, stainless steel appliances, and custom cabinetry, the kitchen is both stylish and functional, ideal for everything from weekday meals to weekend entertaining. The main floor boasts an open-concept layout with warm hardwood flooring that flows seamlessly throughout the home, creating a cohesive and inviting atmosphere. Each level of the home offers generous living space, with three well-sized bedrooms and two modern bathrooms to comfortably accommodate families, professionals, or downsizers seeking quality finishes and a move-in-ready home. Large windows throughout allow sunlight to pour in, enhancing the home's bright and airy feel. In addition to its beautiful interior, this property includes a private garage and driveway parking, providing convenience and peace of mind. Its location is equally appealing, set on a tranquil street just minutes from parks, schools, walking trails, and the charming shops and restaurants of downtown Dundas. With its stylish updates, spacious layout, and prime location, this townhouse is a true gem in one of Dundas's most sought-after neighbourhoods. It offers a rare opportunity to enjoy modern comfort in a peaceful community setting, perfect for those looking to make their next move a lasting one. (id:60569)
24 Weatherall Avenue
Cambridge, Ontario
Luxury Living by the Grand River! Your Dream Home Awaits! Nestled in one of Cambridge's most prestigious neighborhoods, this exquisite detached home offers a perfect blend of elegance and convenience. Boasting 5 spacious bedrooms, 3 modern bathrooms, and a double car garage with no sidewalk, this property ensures both comfort and functionality. Enjoy the timeless beauty of its natural surroundings along the majestic Grand River while being just minutes from Highway 401 and Conestoga College. With its stunning curb appeal, double-door entrance, and prime location, this home is a rare find for discerning buyers. (id:60569)
Ph08 - 1060 Sheppard Avenue W
Toronto, Ontario
Unique Techno-Loft Layout Unit With Balcony! Extra Large 1 Bedroom Plus Den & 2 Washrooms. Open Concept Kitchen Has S/S Appliances & Granite Counter. Large Bedroom W/Walk In Closet & Hardwood Floors All Throughout & Convenient 2nd Floor Laundry. Parking/Locker Conveniently Located Right Next To The Corridor Leading To The Elevator! Additional Storage In The Unit Under The Staircase! Amazing Amenities W/24 Hrs Concierge, Indoor Pool, Golf Simulator, Gym & More (id:60569)
15 Banda Square
Toronto, Ontario
Welcome To 15 Banda Square, A Beautifully Upgraded 4+3 Bedroom Home, 2,031 Sq.ft Total Living Space Nestled On A Quiet, Family-Friendly Court. Situated On A 50x110 Ft Lot, This Home Features Parking For 4 Cars And A Large Private Backyard, Perfect For Entertaining. Inside, The Main Level Boasts Hardwood Floors, A Renovated 2022 Kitchen With New Floors, Cabinets, And Appliances, Along With Pot Lights And Smooth Ceilings. A Custom TV Wall Façade (2025) And Built-In Ceiling Speakers Enhance The Living Space With More Pot Lights Illuminating The Entire Home. A Main-Level Bedroom (Or Office/Den), Side Entrance, And A 4-Piece Bath Add Convenience And Flexibility. Upstairs, Enjoy Hardwood Floors (2022), Spacious Bedrooms, And A Renovated 4-Piece Bathroom (2024-2025). The Renovated Lower Level (2013) Features A Kitchen, Two Bedrooms, A 4-Piece Bathroom And Recently Installed Ceiling Pot lights(2025), Ideal For Extended Family Or Rental Potential (Not Legal). Key Exterior Upgrades Include New Soffit Lighting (2025), A Security System (2025, 6 Cameras), Painted Aluminum And Brick (2025), Eavestroughs (2018), And Interlock Landscaping (2017, $10K Investment). Located Minutes From Humber College, William Osler Hospital, University Of Guelph-Humber, Woodbine Centre, Parks, Trails, And Shopping, With Easy Access To Highways 27, 427, 401, And Pearson Airport. A Perfect Home For Families Or Investors! (id:60569)
39 Vivian Creek Road
East Gwillimbury, Ontario
Experience the epitome of tranquility in the charming community of Mount Albert! This stunning 4 + 2 bdrm, 5 bath with 1+1 Kitchen has a legal basement making it ideal for a multigenerational family. The open-concept sun-filled kitchen with granite countertops, large centre island and stainless steel appliances flows seamlessly into a spacious living room ideal for entertaining! Every brightly-lit bedroom has direct access to a bathroom with the primary bedroom ensuite giving an oasis to retreat. Ideally situated on a quiet street among parks and walking trails, this home is right for a growing family or a nature lover! (id:60569)
913 - 169 Fort York Boulevard
Toronto, Ontario
***SPRING SPECIAL!***Wow*Absolutely Stunning Boutique Condo Nestled In Toronto's Vibrant Fort York Neighbourhood*The Garrison Is Toronto's Hot Spot For Urban Living Near Lake Ontario, Parks, the TTC and Go Train*Premium Studio Suite With A Bright & Sun-Filled Ambiance*An Amazing Open Concept Design With Floor-To-Ceiling Windows & Walk-Out Balcony*Gorgeous Laminate Flooring & High Ceilings Throughout*Large Eat-In Kitchen With Granite Counters, Custom Backsplash & Full-Size Stainless Steel Appliances*Large Mirrored Closets*Full 4-Piece Bathroom With Soaker Tub*Convenient Ensuite Laundry With Stacked Washer & Dryer*Enjoy The Serene Sunset Views From Your Balcony!*Fabulous 5-Star Amenities Include: Concierge, Gym, Yoga Room, Sauna, Party Room, Games Room, Theatre Room, Rooftop Deck & Visitor Parking*Maintenance Fees Include: Air Conditioning, Heat & Water*Steps To Public Transit, GO Train, Schools, Parks, Loblaw's, Billy Bishop Airport*Easy Access To Gardiner Expressway*96% Walk Score!*95% Bike Score!*93% Transit Score!*Very Affordable Maintenance Fee & Property Taxes!*Don't Let This Beauty Get Away!* (id:60569)
515 - 111 Elizabeth Street
Toronto, Ontario
Welcome to One City Hall in the heart of Toronto. This one-bedroom, one-bath open-concept suite is a blank canvas waiting for your personal touch, fabulous layout, almost 600 sqft with a semi-ensuite. Large windows offer a west exposure with a full balcony that is both open and covered. It is steps from Yonge Dundas Square, Eaton Center, City Hall, Art Gallery of Ontario, and Toronto's best universities, colleges, and hospitals. Fantastic amenities: indoor pool, sauna, gym, rooftop terrace, BBQs, 2-level party room, guest suites, ride share, visitor parking, 24-hrs security, and concierge services. Longo's Market is right downstairs. With a 99 walk score and a 100 transit score, you don't need a car to complete errands, just leave your vehicle parked in the included spot. This location is as good as it gets. (id:60569)
789 Woodward Avenue Unit# 3
Hamilton, Ontario
Fantastic opportunity to own a thriving automotive light & heavy truck repair business with mobile crane customers MTO certification and safety program. Excellent location with large leased 4758 sq. ft. shop. Complete and ready for business. Large list of tools, parts and accessories included. Great lease available, lots of parking for cars, trucks and tractor trailers making it easy to maneuver. Turn key operation with a large customer base. Financials available to qualified buyers. (id:60569)
4&5 - 1101 Finch Avenue W
Toronto, Ontario
A fantastic opportunity to own a newly renovated, fully equipped restaurant and banquet hall offering Persian and international cuisine. Located in a high-traffic area near York University, Finch West Station, major highways, and transit hubs, this venue is ideal for dine-in, take-out, and events.Spanning 7,350 sq. ft., the property features a 3800 sq. ft. banquet hall accommodating 150-200 guests for weddings, parties, and events. The restaurant offers indoor seating for 90 guests and 32 VIP rooms for private dining or small parties. Theres also an optional patio, separate take-out entrance, and ample parking for customers.The professional kitchen is fully outfitted with two hood vents, fire suppression systems, walk-in coolers and freezers, as well as additional storage space in. The property includes seven washrooms, BBQ tables, and is equipped for Uber Eats and Door Dash.This well-established restaurant has over $700,000 in upgrades, with all chattels and fixtures included. With three years left on the current lease and a 5+5 year renewal option, this is a secure investment for a family business or rebranding opportunity. The property is suitable for any cuisine and offers significant potential for growth and expansion in a thriving commercial and residential area. Don't miss out on this turn-key opportunity to own a successful restaurant and banquet hall with endless possibilities. Oven and Dishwasher are not included (see rental items). (id:60569)
222 Yellow Birch Crescent
Blue Mountains, Ontario
***INVESTORS DREAM*** FULLY FURNISHED, DECORATED AND COMPLETELY TURN KEY WITH INCREDIBLE MOUNTAIN VIEWS OF BLUE MOUNTAIN'S SKI HILLS!! Premium Lot backing onto Georgian's tree-lined trails. WALKING DISTANCE to the Blue Mountains Orchard Chairlift! Exclusive access to The Shed," an exclusive recreation clubhouse with hot and cold pools, sauna, gym and party room. Sought after "MOWAT Model" featuring three spacious bedrooms, three and a half stylish bathrooms, all showcasing exceptional craftsmanship and thoughtful upgrades. Over 2000 sqft of beautifully designed interior enhanced by Seller furniture and decor with many upgrades including coffered ceiling, fully finished basement with a 3 pc bathroom, 2 gas fireplaces, open staircase, wired for outdoor speakers & hot tub, 200 AMP electrical service, granite countertops, Samsung & Bosch stainless steel appliances including 5 burner gas stove, upgraded flooring. All Furniture, TV's, Linens, Cookware/ Appliances and Home Decor IS INCLUDED! This $50K premium lot has direct Mountain views & Walking distance to ski lifts, Village, golf course, fine dining restaurants, shopping, trails and much more! This is an ABSOLUTE MUST SEE. (id:60569)
163 Stone Church Road E
Hamilton, Ontario
his charming two-story home offers 3+1 bedrooms and 4 bathrooms, making it the perfect choice for first-time homebuyers. The open-concept main floor features a bright living room and dining area with stunning hardwood flooring. The renovated kitchen is a chef's dream, equipped with sleek granite countertops, modern cabinetry, and stainless steel appliances, seamlessly flowing into a spacious 3-season family room addition ideal for entertaining or simply unwinding. The generous master bedroom provides a relaxing retreat, complete with a luxurious ensuite and a walk-in closet for ample storage. The fully finished basement includes a cozy recreation room with a gas fireplace, an additional bedroom, and a well-appointed bathroom perfect for guests or extended family. Conveniently located near major highways, shopping centers, and restaurants, this home offers everything you need for comfortable living. (id:60569)
206 - 333 Dundas Street E
Mississauga, Ontario
Extremely Well Established Hair Salon Located At Highly Recognized Oriental PAT Super Market In Cooksville. Open 5 Days A Week 10am Till 7pm. Currently Operated By Appointment Only. Updated, Professional Interior Design With 4 Chair Stations And 2 Shampoo Stations. High End Customers And High Income Producing Hair Salon. New 5 Year Lease From January 2024 Plus 5 Year Option To Renew. Current Rent Is $2,066 Per Month (TMI Included). List Of Chattels Available Upon Acceptance Of Offer. Any Authorized Visit Is Totally Not Allowed. All Information To Be Verified By Buyer Or Buyer's Agent. (id:60569)
106 - 100 County Court Boulevard
Brampton, Ontario
Welcome to The Crown located in Fletchers Creek South. A wonderful condominium with beautiful mature landscaping. This well maintained condo showcases an arrange of Outdoor and Indoor amenities for all ages to enjoy. Currently available for sale is a spacious (1356 sqft) Sought after ground floor corner suite. 3 bedrooms plus a solarium, two 4 piece bathrooms, new broadloom in the living and dining rooms. All freshly painted. Fall in love with the large balcony and solarium treed views. One Underground parking space is included. Conveniently close to Community Restaurants, Shopping, Schools, Public Transit, Highway 407 and Highway 410. Come enjoy a life style you deserve. The maintenance fee includes all utilities and fibre cable. The condo offers 24 hr gated security, visitor parking, mature landscaped gardens and trees. Outdoor amenities include outdoor pool & patio, bbq area, tennis & basketball courts & shuffleboard. Inside enjoy the gym, sauna & change rooms with showers and washroom facilities, squash court, billiard room, ping pong. Library and party/meeting room where everyone is welcome to join the social club for coffee, happy & movie night. (id:60569)
46 - 2088 Martin Grove Road W
Toronto, Ontario
Calling All First Time Home Buyer And Investors! This Bright And Spacious Townhome With 4 Spacious Bedrooms And 2 Bathrooms .Super Low Maintenance Fee. Maintenance Fee Includes Cable And Water. Conveniently Located To Future Lrt Station. All Electrical Light Fixtures, New Bathrooms (2021, New A/C (2018), New Furnace (2018). Tenant is a Nice Family With Young Children Willing To Stay. (id:60569)
120 Second Road E
Stoney Creek, Ontario
Stunning raised ranch bungalow with over 2,525 sq ft of living space on a picturesque 2.1-acre lot—just minutes from the city! Fully renovated with modern finishes and neutral décor, this home is move-in ready. The open-concept main floor features a sleek white kitchen with quartz counters, a center island cooktop, and a bright dining area. A cozy living room with a gas fireplace adds warmth and charm. The fully finished basement is a standout, offering a secondary kitchen, two bedrooms, a 3pc bath, laundry, and a spacious rec room—ideal for multi-generational living, a rental unit, or an epic entertainment space! A walk-up mudroom provides direct access to the massive backyard, complete with existing storage buildings. The private driveway accommodates 20+ vehicles, and the oversized 3+ car garage offers ample space for cars, trucks, RVs, trailers, and all your outdoor toys. With a 735-foot deep lot, the possibilities are endless—create lush gardens, recreational spaces, or your own private retreat. Don’t miss this rare opportunity! (id:60569)
2699 Coopers Falls Road
Severn, Ontario
Situated along the serene shores of Boyd's Creek (a channel off of the Green River), this 1.59 acre property offers a peaceful escape amidst nature's beauty. With approximately 460 feet of water frontage and surrounded by mature trees and granite formations, this location sets the stage for a cozy retreat, weekend escape or the perfect place to build your dream home. Significant investments have already been made to enhance this parcel's appeal and functionality. Tens of thousands have been dedicated to essential lot improvements, including a large driveway, thoughtfully crafted landscaping and a dock for launching watercraft, fishing, or simply soaking in the peaceful waterside atmosphere. With these valuable improvements already in place, you can focus on maximizing your enjoyment of this property without the hassle or expense of additional enhancements. Don't miss out on the chance to call this tranquil waterside retreat your own. Buyer to pay all development charges/lot levies. To walk the property, please book appointment! (id:60569)
711 Aberdeen Boulevard
Midland, Ontario
Rare waterfront condo site in Tiffin Pier, Midlands most sought after waterfront community. Zoned high density, approved 180,000 GFA, 147,000 SF. Building Permit Ready. Marina out front with 50 boat slips included (to be written up under separate agreement). Stunning views of Midland Bay. Fresh Georgian Bay waters and 30,000 islands makes this location a boaters paradise. In town location, minutes to Golf courses, and all the best restaurants, services and stores the area has to offer. Trans Canada Trail at your doorstep. Approved for 178 units, 16 stories, 200 underground/indoor parking spots, 76 outdoor spots & 179 storage rooms. Up to 50% VTB possible, depending on terms etc. Conceptual Floor Plans, Environmental, Geotechnical, Groundwater Study Complete. Don't miss this one of a kind development opportunity on sought after waterfront! (id:60569)
144 Old Ancaster Road
Dundas, Ontario
Experience the charm and beauty of the Dundas Valley in this one-of-a-kind 3-bedroom, 4-bathroom home, designed for both comfort and style. From the moment you arrive, you'll be captivated by the inviting curb appeal, featuring a spacious covered front porch with a garden seating area—perfect for enjoying your morning coffee. Step inside to an open concept main floor bathed in natural light, where expansive windows showcase breathtaking escarpment views. The heart of the home is the stunning gourmet kitchen, a chef’s dream equipped with a high-end gas stove and a double oven, a sleek waterfall quartz island, and a built-in fridge. The kitchen seamlessly flows into a spacious living room and dining room, creating the perfect space for relaxing or entertaining. Upstairs, you'll find three bedrooms and a stylish main bathroom. The primary suite is a private retreat, complete with its own 3-piece ensuite and a spacious walk-in closet. The fully finished basement offers even more living space, featuring a large rec area with a warm electric fireplace, a 3-piece bathroom, and a unique cedar-lined hot tub room. Step outside to your own private backyard oasis, where an expansive stone patio surrounds a stunning 36-foot pool. Whether you're hosting summer gatherings or enjoying a quiet evening under the stars, this outdoor space is sure to impress. This exceptional home offers the perfect blend of modern upgrades, natural beauty, and small-town charm. Don’t miss out! (id:60569)
3814 Ryan Avenue
Crystal Beach, Ontario
Welcome to 3814 Ryan Ave centrally located in charming South Coast Village. This 7yr old Marx built home is better than new with a fully finished basement & countless upgrades. Boasting over 2500 sqft of finished living space, this 4 bedroom, 4 bathrooms Bungaloft is perfect for family living. This lovely home features and open concept floor plan, 2 story great room with a gas fireplace and custom built in cabinetry, a classic white kitchen with centre island & upgraded stainless steel appliances. The Master Bedroom & Ensuite bathroom are located on the main level for convenience. On the upper level are another 2 bedrooms, a 4pc bathroom and a loft area. The basement is raised allowing for large windows and plenty of natural light, it features and huge rec room, 4th bedrooms or office space and another full bathroom plus storage room. The property backs onto existing right of way with no back neighbours. This south coast style home has beautiful curb appeal with a welcoming front porch, professionally landscaped gardens, a large back deck & full fenced yard. Nothing left to do but move in! (id:60569)
112 King Street E Unit# 606
Hamilton, Ontario
Opportunity to own in Hamilton's Downtown Historic Residence of Royal Connaught. Two bedrooms and two bathrooms suite with one underground parking and one locker included. Carpet-free with in-suite laundry, high ceiling and juliette balcony. Building amenities include gym, media roof, party room and roof-top terrace (barbecues and fireplace feature), 24hour on-site security. Public transit, GO station, trendy restaurants and boutiques are all nearby. (id:60569)
112 King Street E Unit# 806
Hamilton, Ontario
Opportunity to live in this beautifully restored historic Residences of Royal Connaught. This Condo Rich in history, while offering new modern amenities Building amenities including gym, media and party rooms, and the spectacular roof top terrace with comfortable seating, lush landscaping, fireplace feature and barbeques. This unit is over 800 square feet 2 bedroom, 2 bathroom carpet free suite is beautifully upgraded. Unit also comes with One Indoor Parking Spot and One Locker. Building located in Hamilton's downtown core, granting residents convenient access to boutiques, restaurants, GO And HSR public transportation hub, and much more. (id:60569)
93 Molozzi Street
Erin, Ontario
Welcome to the charming town of Erin! Brand new freehold townhouse with plenty of natural light and lots of space. The open-concept main floor features high ceilings, a modern kitchen with a large island, brand-new stainless steel appliances and quartz countertops. You have direct access to the garage through the mudroom and an upgraded staircase which brings additional style. On the second floor, you'll find that the bedrooms are spacious, with the large primary bedroom featuring dual walk-in closets and a gorgeous 3-piece ensuite. The unfinished basement offers an opportunity to create additional living space to suit your lifestyle, and it's already roughed in for an additional bathroom. (id:60569)
1402 - 9 Valhalla Inn Road
Toronto, Ontario
Modern Luxury at Triumph Tower | Valhalla Condos | Prime Etobicoke Living!Welcome to Triumph Tower at The Valhalla Condos, where luxury meets lifestyle in the heart of prime Etobicoke! This stunning 878 sq. ft. corner unit offers a thoughtfully designed split-bedroom layout with a versatile den-style space, perfect for a home office, creative studio, or cozy retreat. Soaring floor-to-ceiling windows flood the unit with natural light, creating a bright and airy urban oasis in the sky. Step out onto your private balcony and take in the fresh air and expansive views, perfect for morning coffee or evening wine. The open-concept living and dining area is ideal for entertaining or relaxing, offering seamless flow and modern elegance. The chef-inspired kitchen features striking two-tone cabinetry in rich chocolate and warm vanilla, complemented by quartz countertops and a large granite island ideal for prepping meals or gathering with friends and family.Wake up to unobstructed panoramic city views and enjoy breathtaking sunrises from the comfort of your own home.This unit offers both style and functionality, with ample living space, high-end finishes, and an elevated lifestyle in one of Etobicokes most coveted communities. Enjoy top-tier amenities, quick access to highways, public transit, Sherway Gardens, Pearson Airport, Loblaws, parks, and dining, all just minutes from downtown Toronto. Don't miss this opportunity to live in one of Etobicoke's premier condo residences. Book your private showing today and experience life at Triumph Tower! (id:60569)
3542 Fifteenth Street
Lincoln, Ontario
A rare opportunity to own prime real estate on the Lincoln Bench! Privacy & peaceful living are available at this picturesque 48 acre property. Located on a dead end road with views of farmer’s fields everywhere you look. The property includes 38 workable acres & 8 acres of bush. 3 road frontages (Fifteenth Street, Seventeenth Street and Bigger Avenue). Well maintained 3 bedroom side split with a partially finished basement. Foyer has ceramic tile flooring and a double entry way closet. Kitchen includes a ceramic tile backsplash and ceiling fan. The formal dining room features laminate flooring and a patio door that leads to the rear deck overlooking the fields. Living room has a large north facing window and laminate flooring. The 4-piece bathroom offers a bath fitter tub/shower. Cozy main floor family room brings the country feel to life with a wood stove, laminate flooring and a double closet. Conveniently located mud room off the carport with two closets. Large sunroom off the back of the carport has new flooring (2022) and offers another space for you to enjoy that country lifestyle. The basement offers a rec room with wood wainscoting and pot lights. Garden shed in rear yard. Tar and gravel roof over the car port; asphalt shingles over the rest of the home (replaced in 2017). All windows were replaced within the past 5 years. Bell Expressvu TV available at the house, not currently in use. NWIC is current internet provider. Land rented for $70/acre for 2025. (id:60569)
61 William Street
Hamilton, Ontario
Welcome to 61 William Street. Settle in and enjoy this beautifully renovated all brick home located conveniently to an ever evolving Barton Village area. You'll love the brand new kitchen and bathrooms, second floor laundry room, restored wood floors, and exposed brick which blend the old with the new. Private parking off rear laneway. Close to restaurants, cafes, shops and transit. This house needs to be seen to be fully appreciated. (id:60569)
92 Wardlaw Place
Vaughan, Ontario
This Stunning & Spacious over 2500sqft,Home Features 9ft Ceilings, 4 Bedrooms & 3 Bathrooms, Offering Ample Space For Family Living. The Inviting Family Room Is Centered Around a Cozy Fireplace, Perfect For Relaxing Evenings. The Expansive Living/Dining Area Is Designed W/ Entertaining In Mind, Providing Plenty of Room For Gatherings. The Well-appointed Kitchen Boasts a Center Island & Charming Breakfast nook, Ideal For Casual Dining. The Large Primary Bedroom Is a True Retreat, Complete W/ Walk-in Closet & 5-piece Ensuite Bath. Full Basement W/ Endless Possibilities To Fit Your Needs, Large Above Grade Windows & Cold Room For Storage. Enjoy The Fully Fenced Backyard, Providing Privacy & a Great Space For Outdoor Activities. Located In a Desirable Neighborhood, This Home is Close to Top-rated Schools Such As Glenn Gould Public School, St Mary Of The Angles Catholic School, Guardian Angels Catholic School & Le-Petit-Prince Catholic School. Close To Chatfield Tennis Court & Park, Lawford Park & Cannes Playground/Park, Canada's Wonderland, Shopping, Dining & Hospital and Much More! With New Hardwood Floors and Freshly Painted This Home Is Move In Ready. (id:60569)
273 Bateman Line
Burtch, Ontario
A private piece of paradise awaits at this picturesque hobby farm, offering just over 10 acres of land on the outskirts of Brantford. The solid 3 bedroom brick home with unfinished basement features a great kitchen with granite counters, open concept dining area with walk out to the large rear porch- perfect for catching summer sunsets. The living room features a wood burning fireplace for cozy winter nights. The main, 4 piece bath completes this level. The property is stunning, with lovely rolling hills, a pond for your own fishing hole or swimming spot. The 2 outbuildings will provide space to start your hobby farm or workshop needs. Natural gas is at the property, along with high speed internet. The long driveway offers privacy and lots of parking! The possibilities are endless here. (id:60569)
374 Highway 8
Stoney Creek, Ontario
Welcome to 374 Highway 8, a house that is 95% new, in the heart of Stoney Creek, Ontario. This stunning home boasts over 4,000 sq. ft. of above-grade living space, complemented by a fully finished 1,800 sq. ft. basement. 8+ bedrooms, 6 bathrooms and 4 kitchens. Designed as a legal double dwelling with separate utilities and private entrances for each unit, this property offers exceptional rental income potential and luxurious multi-family living. The main floor is a bright, open-concept space featuring a spacious living and dining area perfect for hosting gatherings, with 3/4 of an inch luxury engineered hardwood floors and a stylish gourmet kitchen with high-end finishes, and three generously sized bedrooms as well as a his and hers bathroom. The second floor mirrors the elegance of the main, offering its own private entrance. It has a large wrap around balcony in the bedroom and the kitchen as well. This layout ensures both privacy and functionality for multi-generational families or tenants. On the third floor, a unique party room with a modern kitchenette provides the ultimate space for entertaining or even more rental potential as well as a massive rooftop deck with artificial turf to host amazing parties. The fully finished basement includes a self-contained apartment with its own entrance, featuring a cozy living area, two bedrooms, a kitchen, and ample storage. Outside, the home continues to impress with a 1.5-car garage and a 10-car driveway, ideal for accommodating multiple residents. 1500sqft of new concrete and 2000sqft of new asphalt, with new fences and a fully landscaped property. A Prime location near highways, schools, and amenities, this property perfectly blends luxury, practicality, and investment potential. Don’t miss out on this incredible opportunity! (id:60569)
374 Highway 8
Stoney Creek, Ontario
Welcome to 374 Highway 8, a house that is 95% new, in the heart of Stoney Creek, Ontario. This stunning home boasts over 4,000 sq. ft. of above-grade living space, complemented by a fully finished 1,800 sq. ft. basement. 8+ bedrooms, 6 bathrooms and 4 kitchens. Designed as a legal double dwelling with separate utilities and private entrances for each unit, this property offers exceptional rental income potential and luxurious multi-family living. The main floor is a bright, open-concept space featuring a spacious living and dining area perfect for hosting gatherings, with 3/4 of an inch luxury engineered hardwood floor and a stylish gourmet kitchen with high-end finishes, and three generously sized bedrooms as well as a his and hers bathroom. The second floor mirrors the elegance of the main, offering its own private entrance. It has a large wrap around balcony in the bedroom and the kitchen as well. This layout ensures both privacy and functionality for multi-generational families or tenants. On the third floor, a unique party room with a modern kitchenette provides the ultimate space for entertaining or even more rental potential as well as a massive rooftop deck with artificial turf to host amazing parties. The fully finished basement includes a self-contained apartment with its own entrance, featuring a cozy living area, two bedrooms, a kitchen, and ample storage. Outside, the home continues to impress with a 1.5-car garage and a 10-car driveway, ideal for accommodating multiple residents. 1500sqft of new concrete and 2000sqft of new asphalt, with new fences and a fully landscaped property. A Prime location near highways, schools, and amenities, this property perfectly blends luxury, practicality, and investment potential. Don’t miss out on this incredible opportunity! (id:60569)
3188 Lakeshore Road
Burlington, Ontario
Welcome to your private oasis with natural light and sweeping views of Lake Ontario! This property offers a 160 ft deep lot and 105 ft of waterfront, creating a luxurious carefree resort lifestyle. Organic contemporary finishes blend seamlessly with nature, providing a serene environment. This custom-built home boasts approximately 4200 sq ft of elegance throughout, featuring a chef-inspired gourmet kitchen with top-of-the-line appliances and a huge custom quartz island. The dining room overlooks the water, perfect for watching boats sail by. Gather by the fire in the living room or gaze at the swans in the water. The main floor primary bedroom offers lake views, an ensuite, and a walk-in closet. The second level has two private bedrooms with picture windows, closet organizers, and a separate five-piece washroom. The lower-level family room is ideal for movie nights or playing pool, plus a gym, guest bedroom, and three-piece washroom. Outdoor lovers will be enchanted by the stunning infinity-edge pool blending with the lake and a hot tub for cool evenings. Beautiful landscaping enhances the natural beauty of the area, with multiple outdoor spaces perfect for entertaining or relaxing in tranquility. The large garage accommodates a car lift, with parking for 8 cars. Located just a short stroll to downtown Burlington with shops, restaurants, theatre, and parks. Don't miss this exceptional opportunity to make this your next home! (id:60569)
198 Crombie Street
Clarington, Ontario
Welcome to 198 Crombie St, Bowmanville a stunning corner-lot gem that blends elegance, functionality, and natural light in every corner. This beautifully upgraded detached home offers 4 spacious bedrooms and 4 bathrooms, making it the perfect haven for growing families or those who love to entertain. Step inside to be greeted by gleaming hardwood floors that flow seamlessly throughout the main level, complimented by timeless California shutters that add a touch of sophistication to every room. The open-concept layout is bright and airy thanks to the abundance of windows a rare perk of being a corner lot! The kitchen is a true chefs dream, featuring stainless steel appliances, generous cabinetry for all your storage needs, and a spacious breakfast area ideal for casual family meals or morning coffee. Whether you're hosting dinner parties or enjoying a quiet night in, this kitchen offers both form and function. Upstairs, you'll find four well-appointed bedrooms three with their own ensuite bathrooms ensuring privacy and convenience for all family members or guests. The primary suite is a luxurious retreat, boasting a large walk-in closet, double vanity, and a spa-inspired soaker tub where you can unwind after a long day. Bonus: Side entrance for future basement rental potential. Located Close To Schools, Parks, Shops, And All The Essentials. (id:60569)
1408 Kingston Road
Toronto, Ontario
7 Unit Multiplex For Sale. 6 x 2 Bed Units. 1 x 1 Bed Unit. 3 Renovated Units (2023) Currently Owner Occupied Suite Could Be Split Into 2 units. 2nd Floor Large 2 Bed Unit Has 2 Entrances And Has Potential To Split As Well. Value-Add Opportunity For The Right Operator. All Units Have Separate Hydro Meters. 3 Gas Meters. Some Long Term Tenants But Vacant Possession On Some Units Can Be Provided. 3 Parking Spots On Property. Flat Roof Replaced 2024. Great Investment Property For An Experienced Investor Or First Timer. Current Gross Income $130,000. Insurance $5,980, Hydro $5,400, Gas $5,400, Water $6,600. Easy Access To Subway, Beaches, Shops On Kingston Rd, TTC Bus Stop At Door Step, Birchmount Park & Community Centre. (id:60569)
1408 Kingston Road
Toronto, Ontario
7 Unit Multiplex For Sale. 6 x 2 Bed Units. 1 x 1 Bed Unit. 3 Renovated Units (2023) Currently Owner Occupied Suite Could Be Split Into 2 units. 2nd Floor Large 2 Bed Unit Has 2 Entrances And Has Potential To Split As Well. Value-Add Opportunity For The Right Operator. All Units Have Separate Hydro Meters. 3 Gas Meters. Some Long Term Tenants But Vacant Possession On Some Units Can Be Provided. 3 Parking Spots On Property. Flat Roof Replaced 2024. Great Investment Property For An Experienced Investor Or First Timer. Current Gross Income $130,000. Insurance $5,980, Hydro $5,400, Gas $5,400, Water $6,600. Easy Access To Subway, Beaches, Shops On Kingston Rd, TTC Bus Stop At Door Step, Birchmount Park & Community Centre. (id:60569)
88 Gooderham Drive
Toronto, Ontario
Step into this meticulously maintained 4 bedroom backsplit home, offering a perfect blend of charm, comfort, and sophistication in the highly desirable Wexford-Maryvale neighborhood of Scarborough. Located in a family-friendly community, this spacious 4-bedroom home is an ideal choice for growing families. Upon entry, you are greeted by a welcoming foyer featuring custom ceramic tile flooring and a spacious mirrored double closet. The open-concept living and dining area boasts beautiful hardwood floors, crown molding, high-profile baseboards, and California shutters, creating a warm and inviting atmosphere throughout. The kitchen showcases a large breakfast area that walks out to the backyard, making it easy to enjoy outdoor dining. Equipped with laminate countertops, a refrigerator, stove, and built-in dishwasher, it offers everything a home chef could need. Upstairs, you'll find three well-sized bedrooms, including the generous master suite, all flooded with natural light through large windows with California shutters. Ample closet space and a well-appointed 4-piece bathroom complete the second floor. The lower, above-ground level features a separate side entrance, ideal for guests or additional privacy. The expansive family room, with its cozy wood-burning fireplace, hardwood floors, and crown molding, is perfect for relaxing and entertaining. A fourth bedroom is located just off the family room, making it ideal for use as a guest room or home office. The lower level also features a games or recreation room with ceramic tile flooring, a second kitchen with fridge and stove, providing endless possibilities for recreation or additional living space. Continuing to the lowest level, youll find a spacious laundry room and another 4-piece bathroom for added convenience. Outside, the fully fenced backyard is a serene retreat, backing onto the tranquility of a park, offering the perfect setting for outdoor gatherings or peaceful relaxation. Schedule your private showing! (id:60569)



