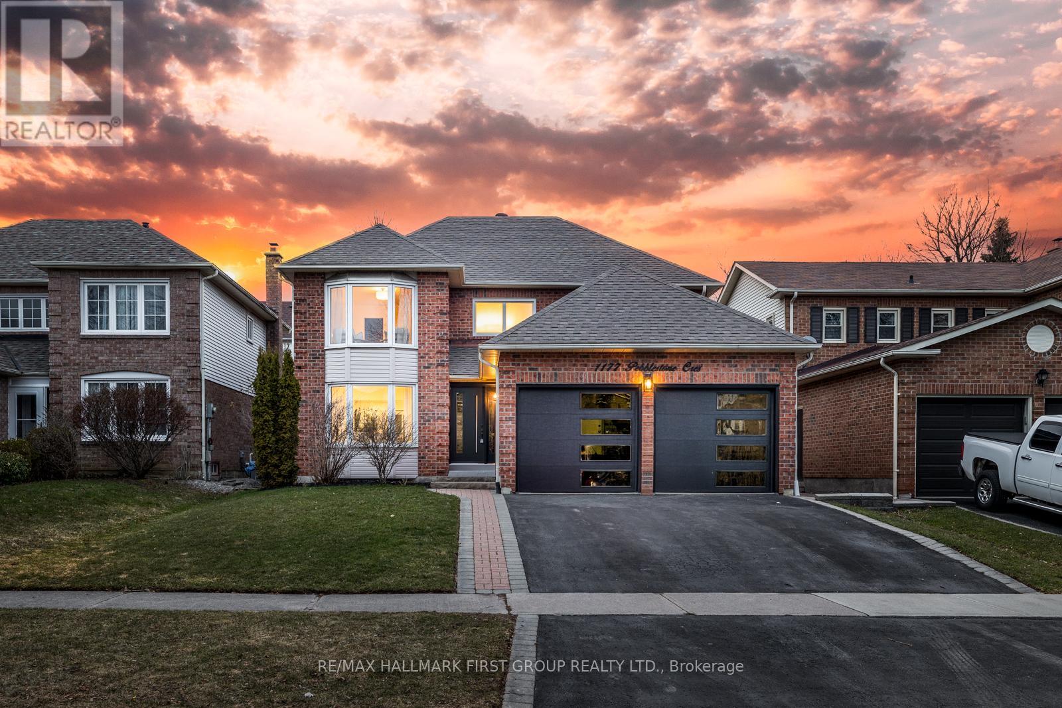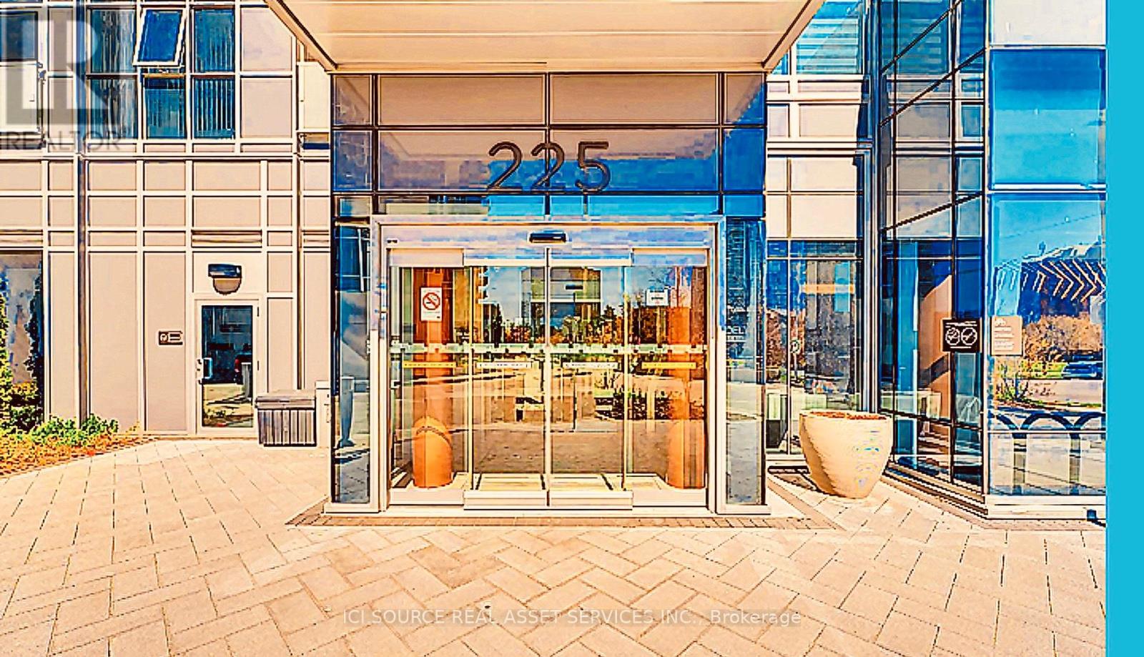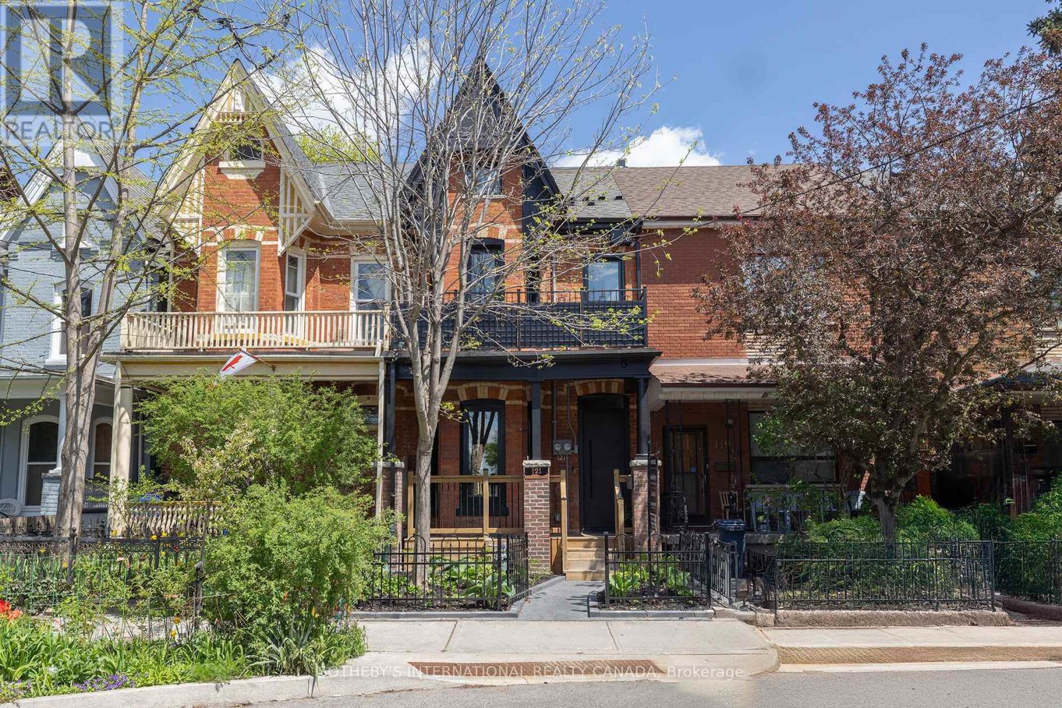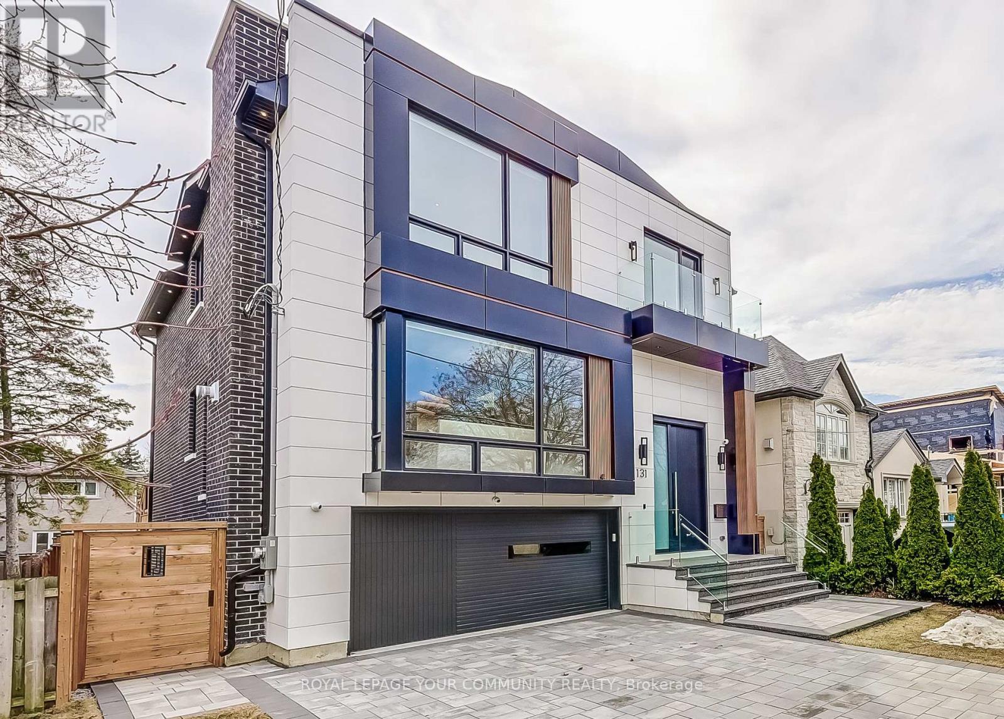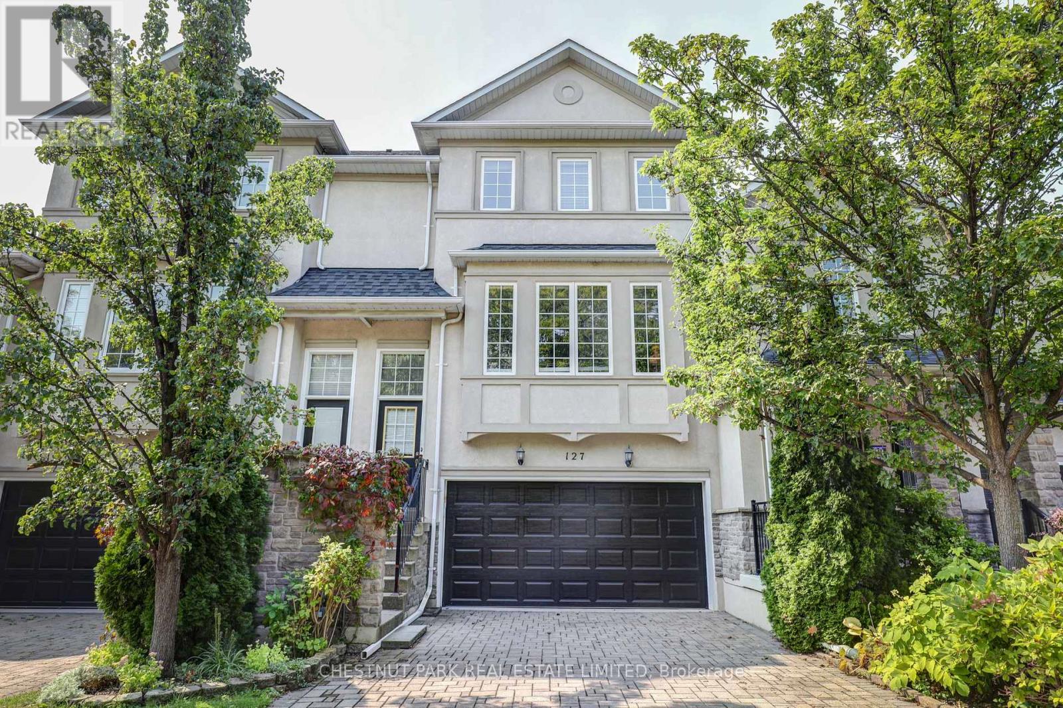1177 Pebblestone Crescent
Pickering, Ontario
Stunning 4+1 Bedroom Family Home in a Prime Location, This beautifully maintained all-brick home offers the perfect blend of modern upgrades, spacious living, and family-friendly charm. Located in a highly sought-after neighborhood with close proximity to multiple schools, this home is ideal for growing families. Step inside to discover an open-concept main floor, illuminated by pot lights throughout and featuring newly sanded and stained real hardwood floors. The modern kitchen is a chef's dream, boasting quartz countertops, a large island, and ample storage. Upstairs, the primary suite is a true retreat, complete with a walk-in closet, a luxurious freestanding tub, and a walk-in shower. The home also includes a large main-floor laundry room, crown moulding, and a central vacuum system for added convenience. The fully finished basement offers additional living space, featuring an in-law suite with a kitchenette and a full bathroom, making it perfect for extended family or guests. This beautiful home is move-in ready, dont miss out on this incredible opportunity! (id:60569)
58 Avenue Street
Oshawa, Ontario
JUST REDUCED THE PRICE FOR QUICK SELLING! Beautiful Unique Freehold Townhouse With The Feel Like Bungalow! Featuring 4 Spacious Bedrooms, Including 2 Conveniently Located On The Main Level Alongside The Kitchen And Living Area. This Home Offers Ease And Functionality. The Lower Level Includes 2 Additional Above-grade Bedrooms. Perfect For Home Office, Guests Or Growing Families. Situated Just Minutes From Hwy401, Schools, Parks, Shopping And Much More! 2 Seperate Portions Is Good For First Time Home Buyers Or Investors/ Renting. (id:60569)
84 Robbinstone Drive
Toronto, Ontario
ORIGINAL OWNER END UNIT TOWNHOME FOR SALE IN A GREAT LOCATION CLOSE TO MARKHAM AND SHEPPARD. VERY CLEAN AND WELL MAINTAINED. THREE BEDROOM WITH ONE 4 PIECE ON 2ND FLOOR AND A 2 PIECE POWDER ROOM ON THE MAIN FLOOR. LAMINATE FLOORING THRU-OUT THE HOME. FINISHED BASEMENT WITH LARGE REC ROOM AND LAUNDRY ROOM. LARGE LOT WITH WALK OUT FROM KITCHEN TO COVERED PATIO. GARAGE AND 2 CAR DRIVEWAY. CLOSE TO TTC, SCHOOLS, PLACES OF WORSHIP, SHOPPING. ROOF RE-SHINGLED IN 2022 WITH 12 YEAR WARRANTY. BASEMENT CAN EASILY BE CONVERTED IN TO APARTMENT. (id:60569)
702 - 225 Village Green Square
Toronto, Ontario
Location Location Location ! Minutes to 401/404Easy access to TTC, GO All Amenities are near by (Walmart, Metro, fast food and dine in restaurants, LCBO, No frills, etc) Underground Parking Storage (3rd Floor) *For Additional Property Details Click The Brochure Icon Below* (id:60569)
Lot 4 Inverlynn Way
Whitby, Ontario
Presenting the McGillivray on lot #4. Turn Key - Move-in ready! Award Winning builder! MODEL HOME - Loaded with upgrades... 2,701sqft + fully finished basement with coffee bar, sink, beverage fridge, 3pc bath & large shower. Downtown Whitby - exclusive gated community. Located within a great neighbourhood and school district on Lynde Creek. Brick & stone - modern design. 10ft Ceilings, Hardwood Floors, Pot Lights, Designer Custom Cabinetry throughout! ELEVATOR!! 2 laundry rooms - Hot Water on demand. Only 14 lots in a secure gated community. Note: full appliance package for basement coffee bar and main floor kitchen. DeNoble homes built custom fit and finish. East facing backyard - Sunrise. West facing front yard - Sunsets. Full Osso Electric Lighting Package for Entire Home Includes: Potlights throughout, Feature Pendants, Wall Sconces, Chandeliers. (id:60569)
1004 - 50 Lombard Street
Toronto, Ontario
Experience the best of downtown Toronto in this charming one-bedroom unit with stunning city views. Situated in the prestigious Indigo Building with 24/7 concierge service, this home features a spacious corner bedroom with unobstructed south-facing windows, filling the space with natural light. Upgraded with luxury finishes, it boasts European oak engineered hardwood floors, solar roll-down shades, and a sleek modern kitchen with high-end stainless steel appliances, an oversized undermount sink, and in-suite laundry. Enjoy a dedicated nook for a home office, a private storage locker, and top-tier amenities, including a gym, sauna, rooftop patio with BBQs, party room, game room, library, and guest suite. Located on tranquil Lombard Street, yet steps from the Financial District, St. Lawrence Market, Eaton Centre, the PATH system, transit, and major highways-Gardiner Expy. A rare opportunity in an unbeatable location, this property offers incredible value and investment potential. (id:60569)
83 Willcocks Street
Toronto, Ontario
Experience the best of Toronto living in this exquisite 1890s Harbord Village Victorian. Meticulously updated, this spacious residence blends historic charm with modern comfort. Nestled on a quiet, tree-lined street in the heart of downtown, it offers unmatched access to the University of Toronto, Yorkville and the city's most prestigious private and public schools.Over 3,000 sq.ft. (above grade) of charm, character, and livable luxury in one of Toronto's most beloved neighbourhoods. Think: soaring ceilings, intricate mouldings, stained glass, bay windows, a gas fireplace for cozy nights, and a chefs kitchen that begs for dinner parties. Renovated top to bottom, this 4-bedroom, 5 bathroom beauty has sunny, south-facing decks on every floor (yes, every floor!) to enjoy city views including the CN Tower, two-car private parking, and not one but two family rooms perfect for movie nights or epic entertaining. Dining room with coffered ceilings. Enviable primary with walk in closet, enormous ensuite and private deck with city views. Enjoy al fresco dining in your downtown gazebo with gas line to BBQ. Need even more space? The 2-bedroom lower-level suite has its own entrance (interior stairs still in place), spacious kitchen, and separate laundry ideal for in-laws, guests, or rental income.Tucked in the heart downtown with a perfect bike score, near perfect transit score and enviable walk score, you're steps from it all! The citys best schools, parks, restaurants and cafes. Historic beauty meets modern elegance-take a breath, relax and stay awhile. (id:60569)
429 - 34 Western Battery Road
Toronto, Ontario
Located In The Heart Of Liberty Village This Home Offers Everything To Complete Your Lifestyle. Beautifully Appointed 2 Story Loft Design, Open Concept, Modern & Functional Too. Exceptional Condo Townhome Boasts High Ceilings, Stunning New Hardwood Flooring In All Rooms, Full Size Dining Room and A Breakfast Bar, Recently Renovated Bathroom With Large Glass Walk In Shower. Spacious Main Floor Patio To Enjoy The Warmer Mornings , Entertaining & Weekend BBQ. Picky Buyers Beware " Prepare To Fall In Love", So Proud To Call This Your New Home. (id:60569)
7 Becky Cheung Court
Toronto, Ontario
**PRICED TO SELL** Luxury Living Meets Timeless Design In The Heart Of Willowdale. NEVER Lived In 2 Yrs Luxury Home Built By LiVante, Located In A Quiet Cul-De-Sac. This European-Inspired Residence Offers Over 4,300 Sq Ft Of Finished Living Space Including A Finished Walk-Up Basement With Extra Bedroom & Bathroom. Exceptional Curb Appeal With Interlock Driveway Fitting Up To 4 Vehicles (No Sidewalk). Impressive Interior Features Include 10 Ft Ceilings On Main Floor, 9 Ft On Second, 17 Ft Foyer, And 12 Ft Ceiling In The Recreation Room. You Can Find Approx. $400,000 In Premium Builder Upgrades Throughout The House. The Family Room Showcases A Quartz Feature Wall & Fireplace W/Built-In Cabinetry & Seamless LED Lights, Engineered 5-Inch Hardwood Flooring And Over 50 LED Pot Lights Throughout Adds To The Elegant Feel Of This Dream Home. Five Spacious Bedrooms Each With Private Ensuite Baths & Custom Vanities, Featuring Caesarstone Countertops, Custom Cabinetry, Undermount Sinks, And Frameless Glass Showers. The Chef's Kitchen Features An Oversized Waterfall Island, Marble Backsplash, Extended Walk-In Pantry With Custom Built-In Cabinetry, And Top-Tier Stainless Steel Appliances Beyond Standard Builder Package. Sub-Zero Built-In Double Door Fridge, Wolf 6 Burner Gas Stove, Wolf Wall Oven & Microwave. The Bright East-Facing Breakfast Area Overlooks Mature Trees, Offering A Peaceful Setting To Enjoy Morning Coffee While Watching The Sunrise In Complete Serenity. Tarion New Home Warranty Remaining Balance Is Fully Transferrable For Buyers Peace Of Mind. Access To All Amenities Nearby: Walking Steps To Shops And Restaurants On Yonge St. Minutes To Bayview Village, Highway 401/404, Top Schools, And Nature Trails. This Is A Rare Opportunity To Own A Turnkey Luxury Home In A Prime North York Location! (id:60569)
121 Major Street
Toronto, Ontario
Discover a masterfully reimagined Victorian townhouse in the heart of Harbord Village, where history meets bold, modern design. With nearly 3,000 square feet of living space, complete with a fully separate income suite, it's a home that brings both versatility and opportunity. The main level makes a statement with soaring 10-foot ceilings, oversized windows, and a dramatic fireplace. The chef's kitchen, equipped with Miele appliances, a waterfall island, and a built-in bar, is as functional as it is stylish. Thoughtful touches like a custom entry closet and discreet powder room elevate the space. The upper levels are designed with family living in mind, offering four sunlit bedrooms each with custom closets. Skylights illuminate the expansive top-floor primary suite, which includes a spa-like five-piece ensuite with heated floors, a sprawling walk-in closet, and a flexible office space or dressing room. Additional features of this home include built-in speakers and a smart lighting system, which are seamlessly integrated throughout for an elevated living experience. Outside, landscaped gardens and two balconies provide peaceful outdoor escapes, with iconic CN Tower views. An automatic gate opens to your private parking space for additional convenience. Situated just steps from transit, parks, top schools, and vibrant shops and restaurants on the streets of Harbord and College, this home is a rare find in a coveted neighbourhood. (id:60569)
131 Poyntz Avenue
Toronto, Ontario
Welcome to a Stunning Modern Custom-Built Home, This Luxurious Residence Spans Approximately 4500 sqft of on south lot. Walking distance to Yonge and Sheppard, Very Close to 401. Heated Grand Foyer and Office featuring soaring 14ft ceilings. The open-concept, thoughtfully designed interiors feature porcelain walls, enhanced by stylish wall and home decorations, and two gas fireplace. The kitchen is a spacious chefs dream with Wolf Appliances, boasting a porcelain wrapped center island with a black porcelain breakfast table, providing a spacious surface perfect for dining and entertaining.. The upper-level features 4 generously sized bedrooms, each with their own Ensuite bathroom, walk in closets. Natural light from 3 skylights and balcony. The bright 13ft walkout basement includes bar, bathroom and 2nd laundry with beautiful Italian porcelain floor. 10ft Main and 2nd Floor, 13Ft basement, Heated Foyer, Master washroom and Basement floor. Pet Shower Station by the side entrance. Panelized Full Automation Control 4 system, 8 Cameras, 14 Russound Speakers system, All Wired Electrical Elegant Blinds, Full Alarm System, Trim less Walls-Windows & Doors, Smart toilets & Much More. This home seamlessly blends luxury and comfort with contemporary design, all in a fantastic location! (id:60569)
127 Barber Greene Road
Toronto, Ontario
This is a pleasant and updated executive freehold townhouse which is ideally situated within walking distance of several parks, gardens, and recreational trails, located in the heart of the desirable Don Mills neighbourhood. Enjoy hosting large family and friend gatherings in the spacious open concept living room and dining room. The large living room windows offer picturesque verdant views of trees and a pedestrian path. The family sized kitchen features a breakfast area and double French doors open to a lovely deck, perfect for barbequing and al fresco dining. Retreat to the ground level family room with gas fireplace and a walk-out to the patio. And there is a lower level finished recreational room which has high ceilings. The upper level is complemented by a big primary bedroom with a 4-piece ensuite and a walk-in closet. Two additional good sized bedrooms each with a closet and windows overlooking the front yard complete this residence. Positioned in a prime setting just steps from a walkway to the Don Mills Trail, stroll to Edwards Garden, Toronto Botanical Garden, Sunnybrook Park, Wilket Creek Recreational Trail & Moccasin Trail Park, with nearby amazing amenities including the Shops at Don Mills and easy access to the Don Valley Parkway and public transit. This is a very special chance to make this your home. (id:60569)

